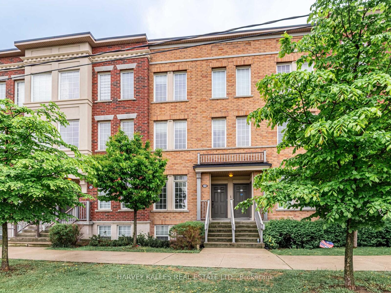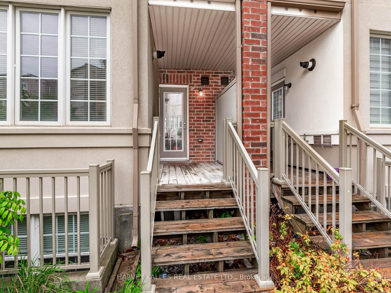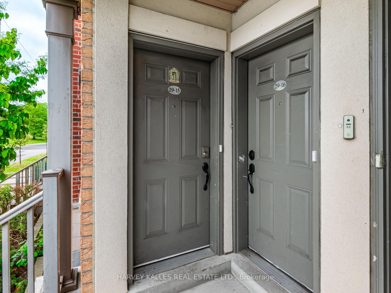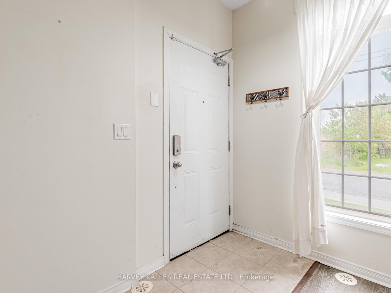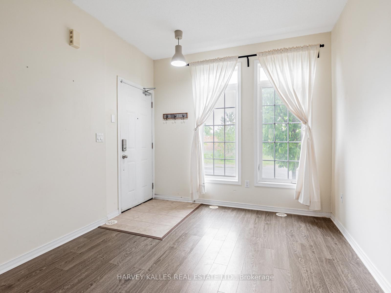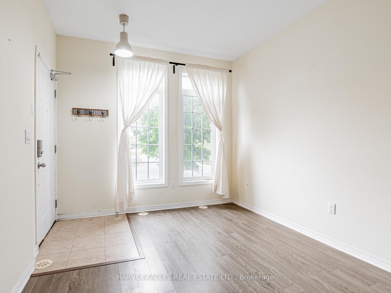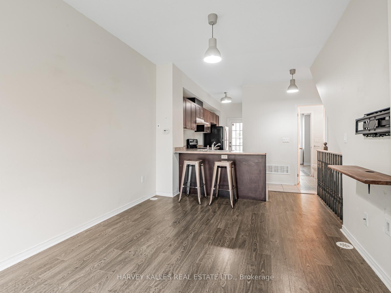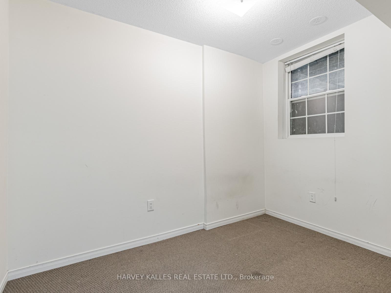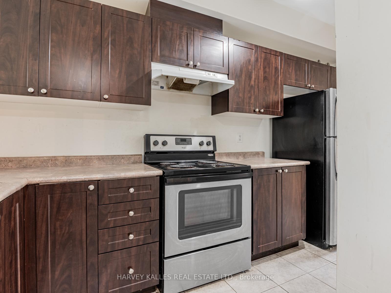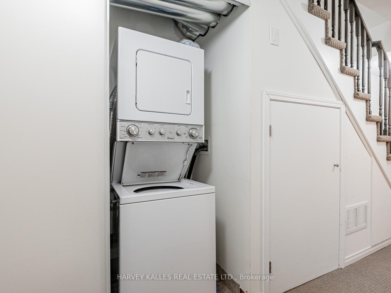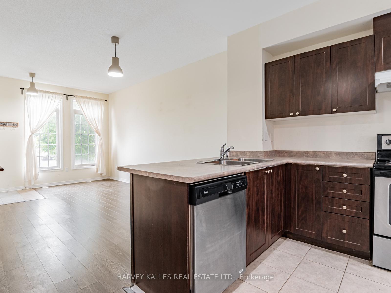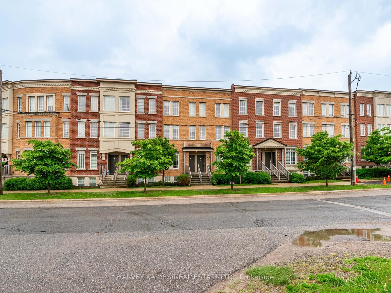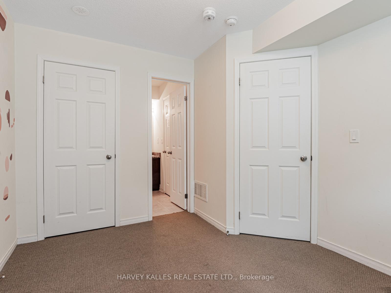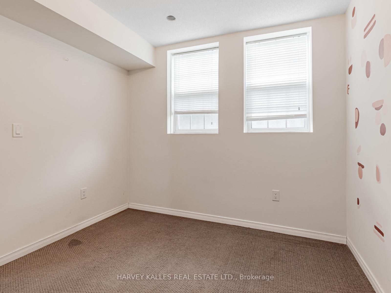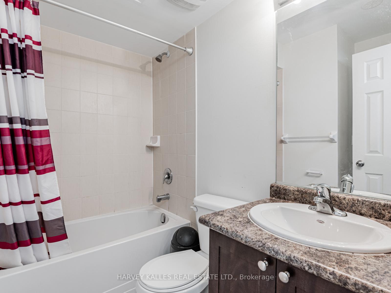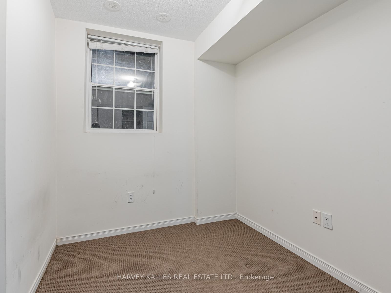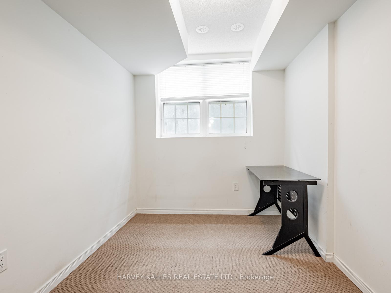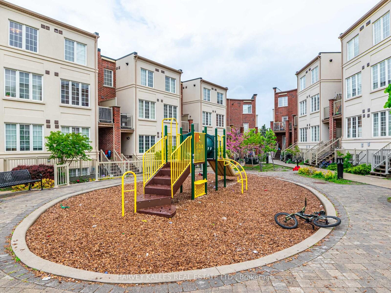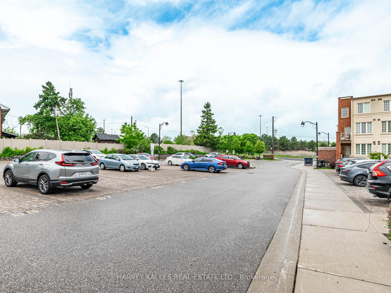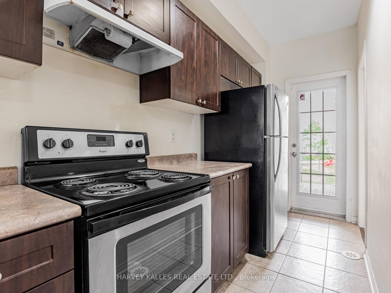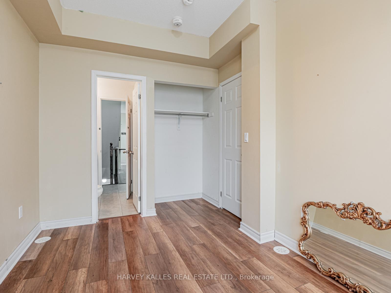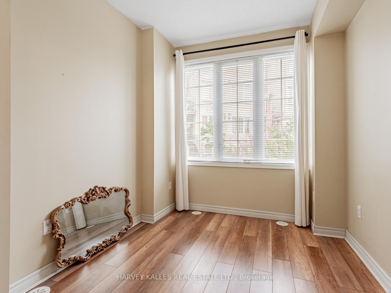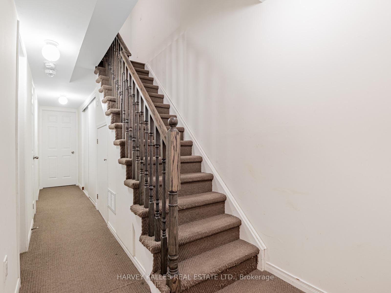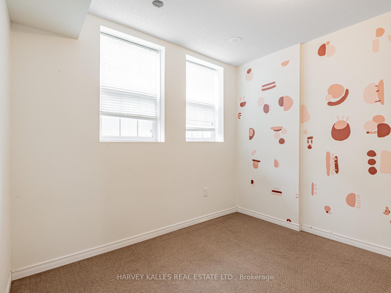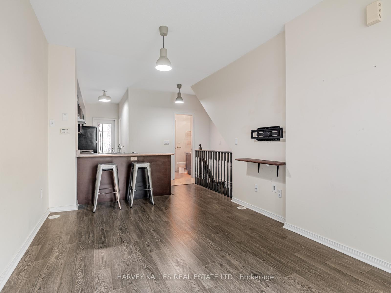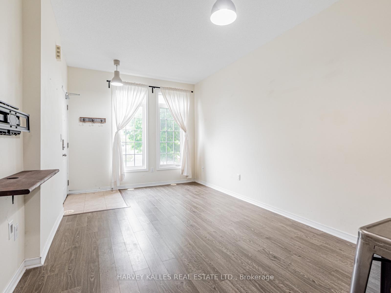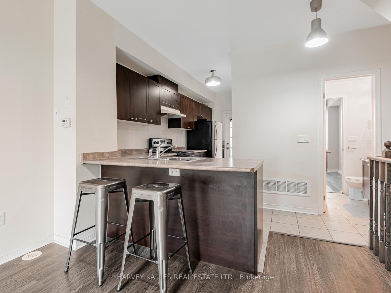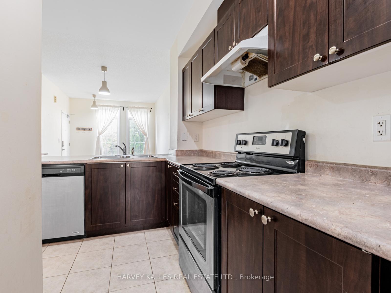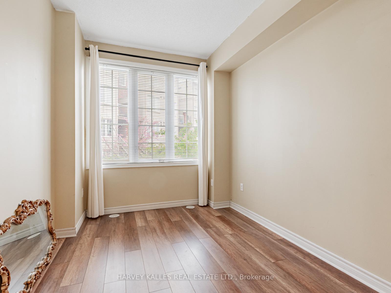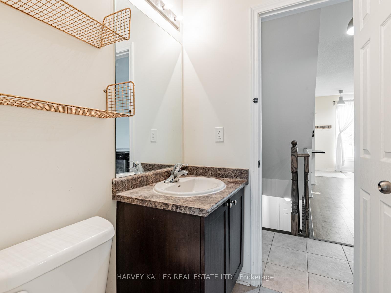$609,999
Available - For Sale
Listing ID: E12191586
29 Island Road , Toronto, M1C 2P5, Toronto
| Welcome to this stacked 4 Bedroom Townhome located in the prestigious West Rouge neighbourhood. Modern kitchen & breakfast bar. Primary bedroom boasting a 4-piece ensuite bathroom. The kitchen, equipped with a rear entrance, leads to a porch that opens directly to the complex's playground and parking lot, enhancing both convenience and outdoor enjoyment. The lower level boasts 3 spacious bedrooms, ensuring ample space for family and friends. A haven for nature enthusiasts with Lake Ontario and the Rouge Valley within minutes, and unparalleled convenience with nearby amenities like schools, No Frills, shops and more. Efficient commuting with easy access to Hwy 401, TTC, and the GO Station. Enjoy being less than a 10-minute drive to both the Toronto Zoo and the University of Toronto Scarborough campus. |
| Price | $609,999 |
| Taxes: | $2842.91 |
| Occupancy: | Owner |
| Address: | 29 Island Road , Toronto, M1C 2P5, Toronto |
| Postal Code: | M1C 2P5 |
| Province/State: | Toronto |
| Directions/Cross Streets: | 401 / Port Union Rd |
| Level/Floor | Room | Length(ft) | Width(ft) | Descriptions | |
| Room 1 | Main | Living Ro | 32.87 | 57.73 | Combined w/Dining |
| Room 2 | Main | Dining Ro | 32.87 | 57.73 | Combined w/Living |
| Room 3 | Main | Kitchen | 24.93 | 57.73 | Breakfast Bar |
| Room 4 | Main | Primary B | 27.88 | 57.73 | 4 Pc Ensuite |
| Room 5 | Lower | Bedroom | 26.24 | 29.52 | Large Window |
| Room 6 | Lower | Bedroom | 24.27 | 34.44 | Large Window |
| Room 7 | Lower | Bedroom | 31.49 | 34.11 | Large Window |
| Washroom Type | No. of Pieces | Level |
| Washroom Type 1 | 4 | Main |
| Washroom Type 2 | 4 | Lower |
| Washroom Type 3 | 0 | |
| Washroom Type 4 | 0 | |
| Washroom Type 5 | 0 |
| Total Area: | 0.00 |
| Washrooms: | 2 |
| Heat Type: | Forced Air |
| Central Air Conditioning: | Central Air |
| Elevator Lift: | False |
$
%
Years
This calculator is for demonstration purposes only. Always consult a professional
financial advisor before making personal financial decisions.
| Although the information displayed is believed to be accurate, no warranties or representations are made of any kind. |
| HARVEY KALLES REAL ESTATE LTD. |
|
|
Gary Singh
Broker
Dir:
416-333-6935
Bus:
905-475-4750
| Book Showing | Email a Friend |
Jump To:
At a Glance:
| Type: | Com - Condo Townhouse |
| Area: | Toronto |
| Municipality: | Toronto E10 |
| Neighbourhood: | Rouge E10 |
| Style: | 2-Storey |
| Tax: | $2,842.91 |
| Maintenance Fee: | $373.73 |
| Beds: | 4 |
| Baths: | 2 |
| Fireplace: | N |
Locatin Map:
Payment Calculator:

