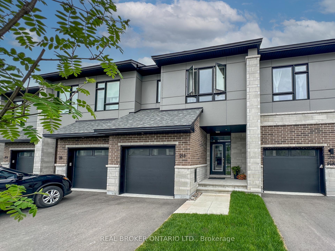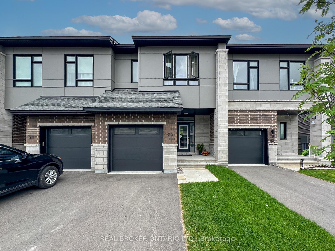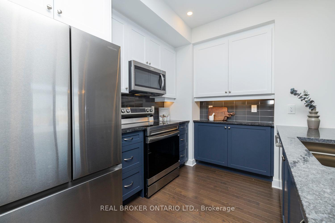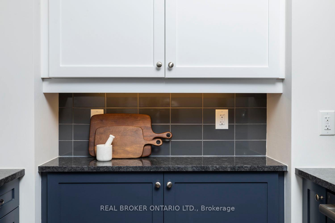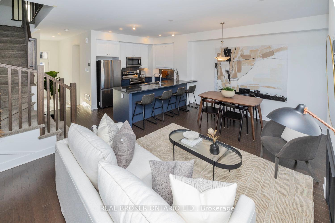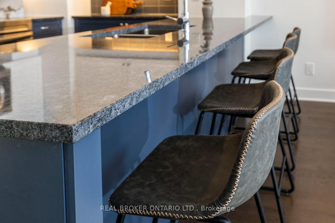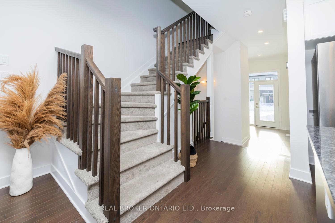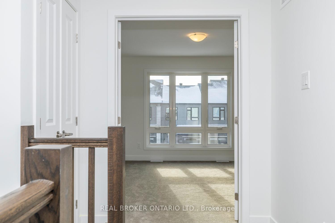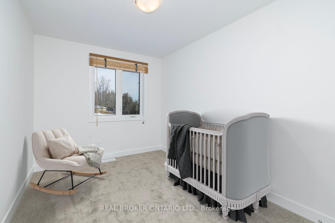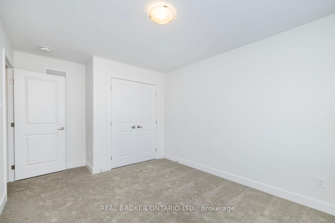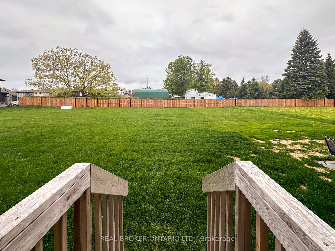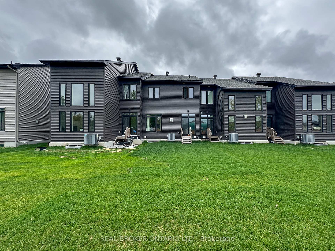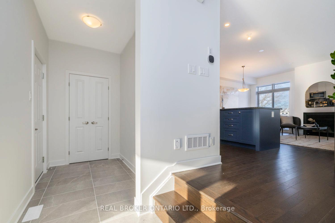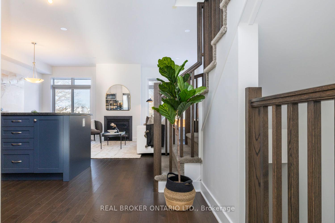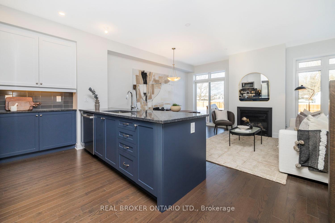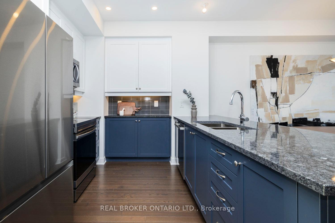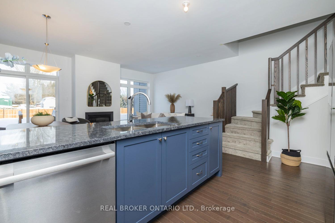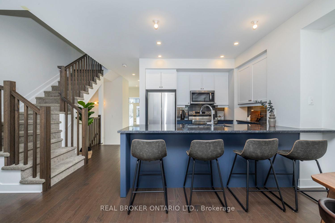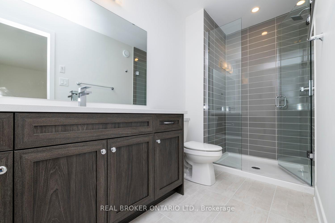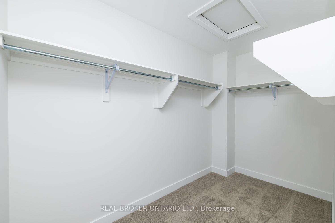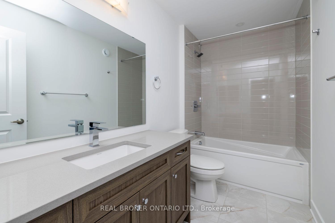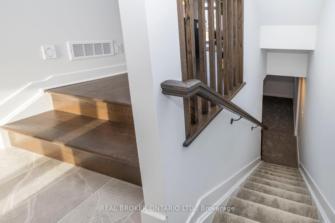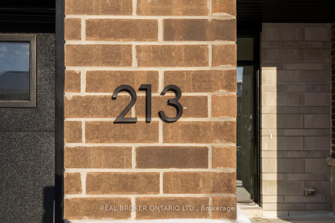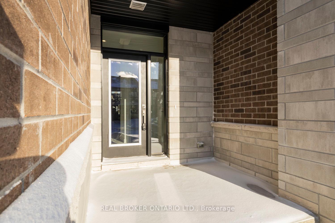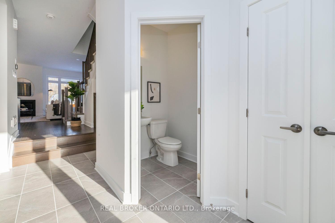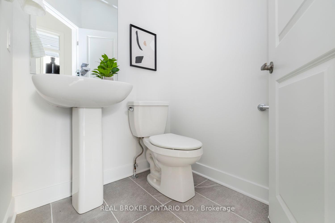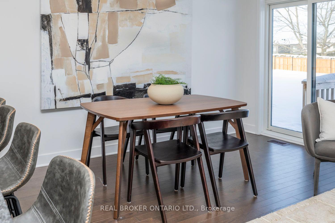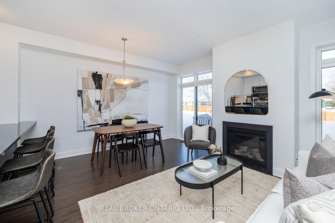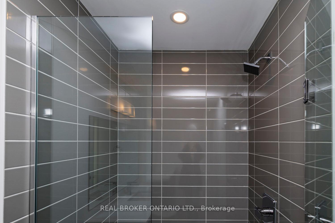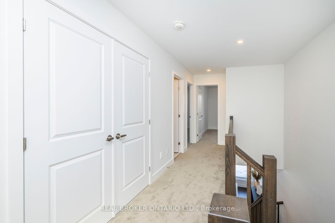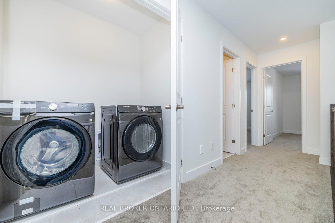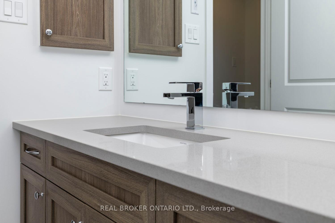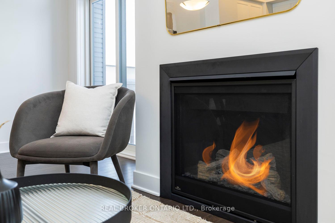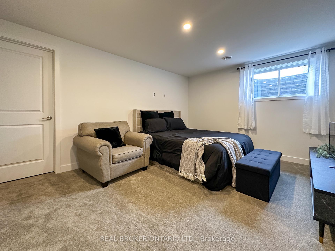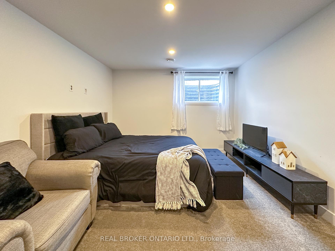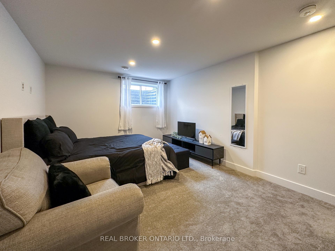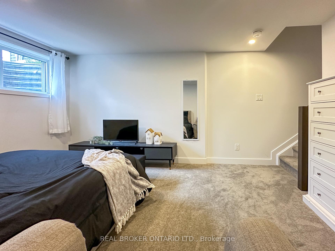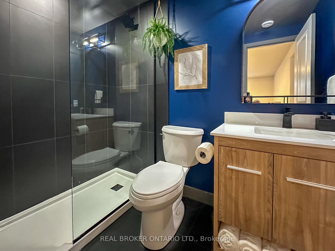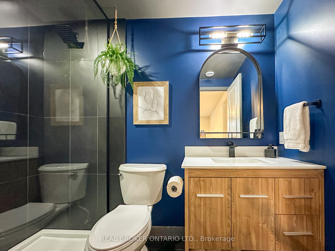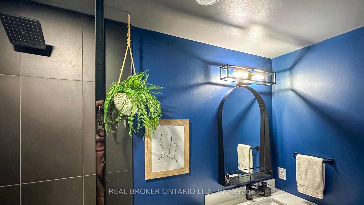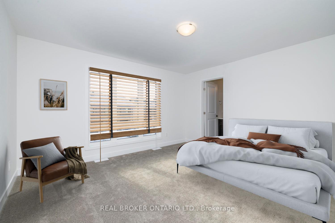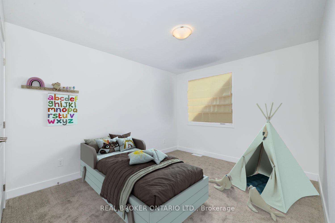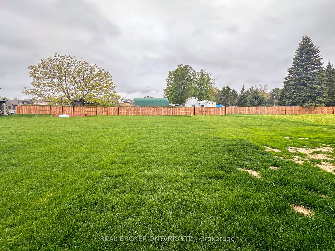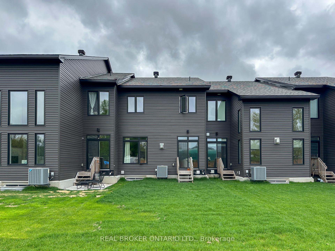$609,000
Available - For Sale
Listing ID: X12152440
213 Bristol Cres , North Grenville, K0G 1J0, Leeds and Grenvi
| Stunning quality home in Urbandale Creek Community within walking distance to all amenities.1 min from Hwy 416 for an easy commute to Ottawa. Experience Urbandale quality with this almost BRAND NEW 3 bdrm, 4 bathrm home! Avoid wait lists, build time & money with this ready to move in beautiful home. No expense has been spared, and it shows! Hardwood flooring throughout the main level, with high end carpet in the basement and second story. The kitchen features quality cabinetry, sleek backsplash and a large peninsula with rich quartz counters. The open concept living & dining areas feature a modern gas fireplace and a patio door to the exceptionally large lot. (175 ft deep!) The quality doesn't stop there. The second level features 3 large bedrooms, a beautiful 4 piece main bathroom, and a primary suite with a tiled shower and glass doors as well as a massive walk-in closet. Plus, laundry is conveniently located on the second level. Additional living space in the basement with a finished family room. Clean and functional storage space and utility room, along with a brand new, FULL bathroom in the basement. Perfect family room, bedroom, or teenage retreat. Turn key home in an exceptional family friendly community just waiting for you to call your own. |
| Price | $609,000 |
| Taxes: | $4000.00 |
| Occupancy: | Owner |
| Address: | 213 Bristol Cres , North Grenville, K0G 1J0, Leeds and Grenvi |
| Directions/Cross Streets: | Bristol Cres & Rideau River Road |
| Rooms: | 6 |
| Bedrooms: | 3 |
| Bedrooms +: | 0 |
| Family Room: | T |
| Basement: | Finished, Full |
| Level/Floor | Room | Length(ft) | Width(ft) | Descriptions | |
| Room 1 | Main | Living Ro | 27.22 | 11.15 | |
| Room 2 | Main | Dining Ro | 6.23 | 13.78 | |
| Room 3 | Main | Kitchen | 13.45 | 15.74 | |
| Room 4 | Main | Powder Ro | 4.59 | 4.59 | |
| Room 5 | Second | Primary B | 13.78 | 13.12 | |
| Room 6 | Second | Bedroom 2 | 8.86 | 11.48 | |
| Room 7 | Second | Bedroom 3 | 10.17 | 12.79 | |
| Room 8 | Basement | Family Ro | 11.15 | 16.07 |
| Washroom Type | No. of Pieces | Level |
| Washroom Type 1 | 4 | Second |
| Washroom Type 2 | 3 | Second |
| Washroom Type 3 | 2 | Main |
| Washroom Type 4 | 3 | Lower |
| Washroom Type 5 | 0 |
| Total Area: | 0.00 |
| Approximatly Age: | New |
| Property Type: | Att/Row/Townhouse |
| Style: | 2-Storey |
| Exterior: | Brick |
| Garage Type: | Attached |
| (Parking/)Drive: | Lane |
| Drive Parking Spaces: | 2 |
| Park #1 | |
| Parking Type: | Lane |
| Park #2 | |
| Parking Type: | Lane |
| Pool: | None |
| Approximatly Age: | New |
| Approximatly Square Footage: | 1500-2000 |
| Property Features: | School Bus R, Hospital |
| CAC Included: | N |
| Water Included: | N |
| Cabel TV Included: | N |
| Common Elements Included: | N |
| Heat Included: | N |
| Parking Included: | N |
| Condo Tax Included: | N |
| Building Insurance Included: | N |
| Fireplace/Stove: | Y |
| Heat Type: | Forced Air |
| Central Air Conditioning: | Central Air |
| Central Vac: | N |
| Laundry Level: | Syste |
| Ensuite Laundry: | F |
| Elevator Lift: | False |
| Sewers: | Sewer |
| Utilities-Hydro: | Y |
$
%
Years
This calculator is for demonstration purposes only. Always consult a professional
financial advisor before making personal financial decisions.
| Although the information displayed is believed to be accurate, no warranties or representations are made of any kind. |
| REAL BROKER ONTARIO LTD. |
|
|
Gary Singh
Broker
Dir:
416-333-6935
Bus:
905-475-4750
| Virtual Tour | Book Showing | Email a Friend |
Jump To:
At a Glance:
| Type: | Freehold - Att/Row/Townhouse |
| Area: | Leeds and Grenville |
| Municipality: | North Grenville |
| Neighbourhood: | 801 - Kemptville |
| Style: | 2-Storey |
| Approximate Age: | New |
| Tax: | $4,000 |
| Beds: | 3 |
| Baths: | 4 |
| Fireplace: | Y |
| Pool: | None |
Locatin Map:
Payment Calculator:

