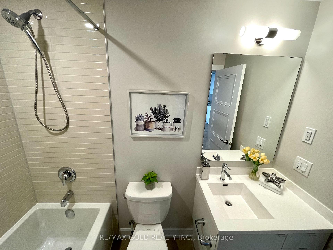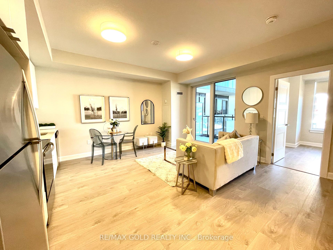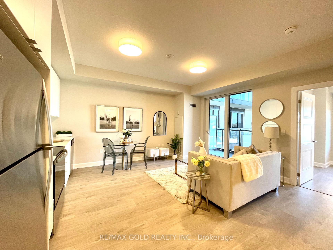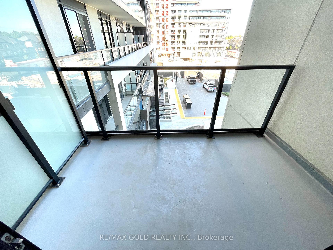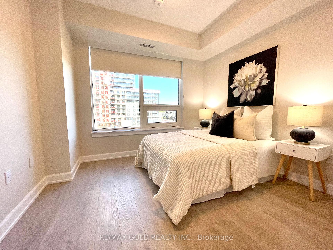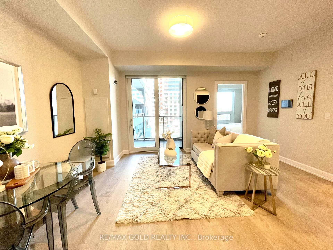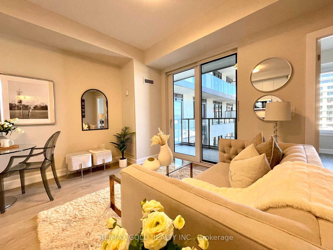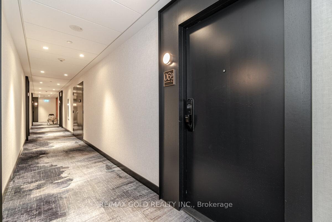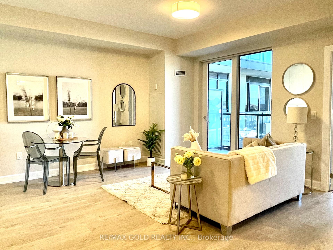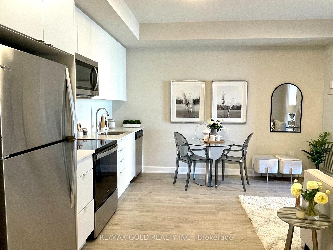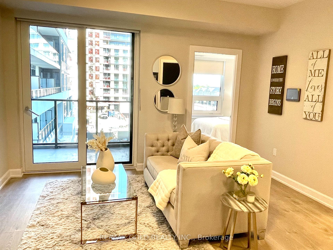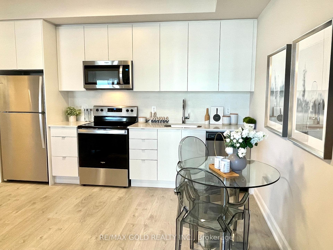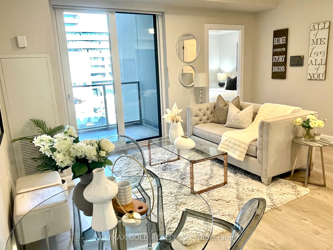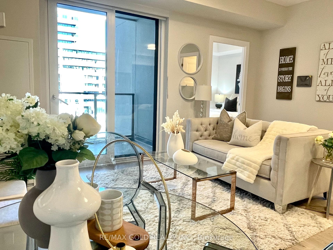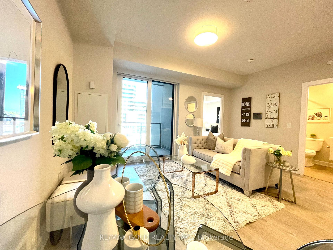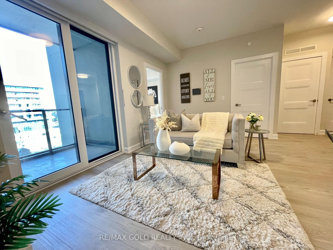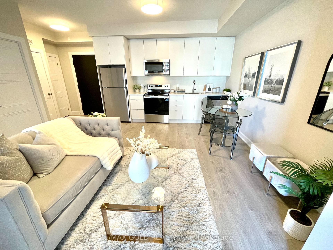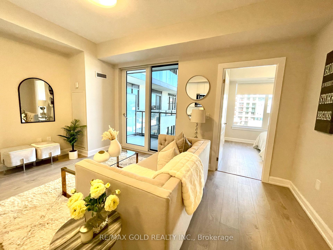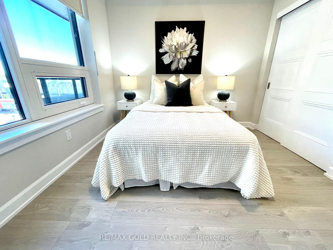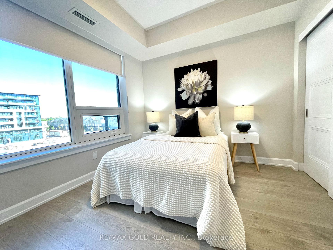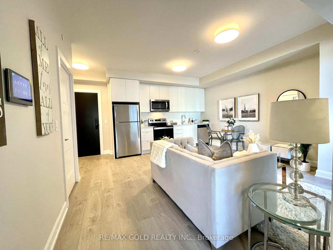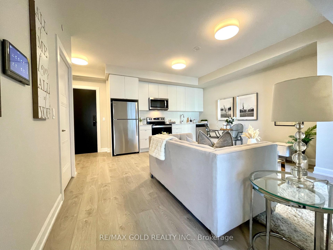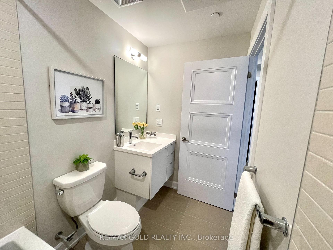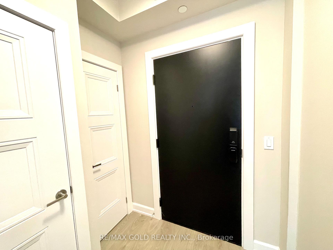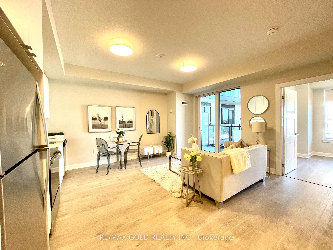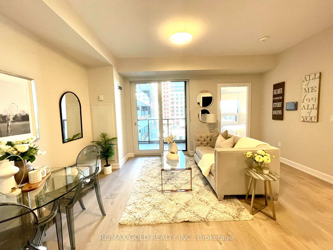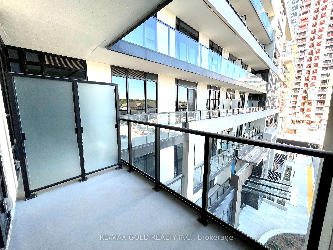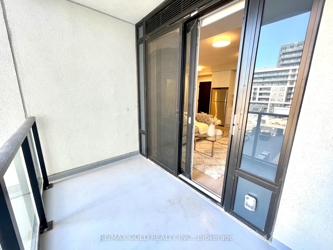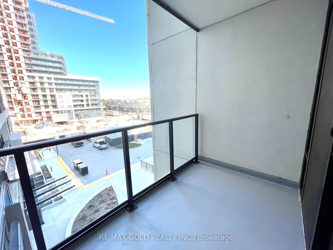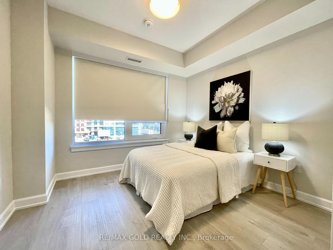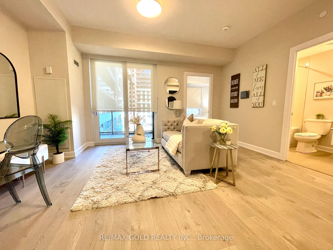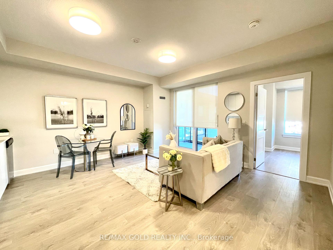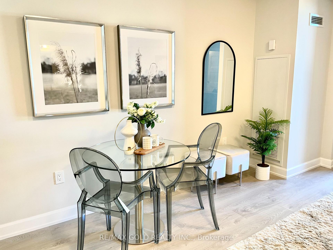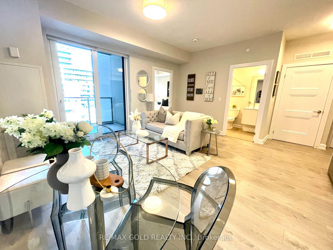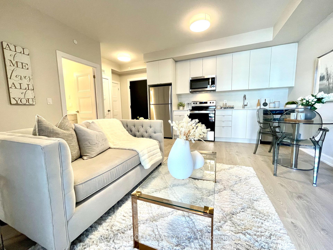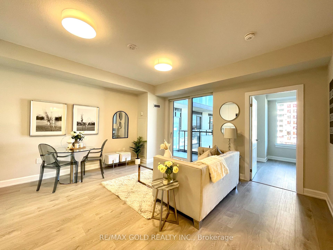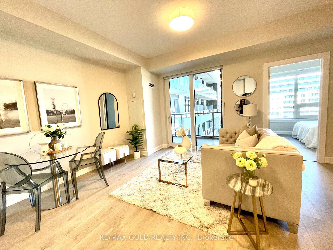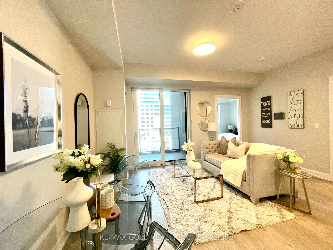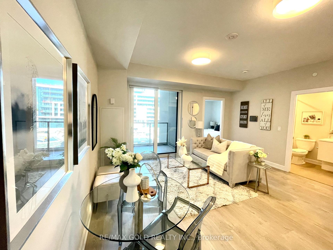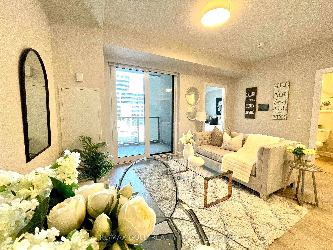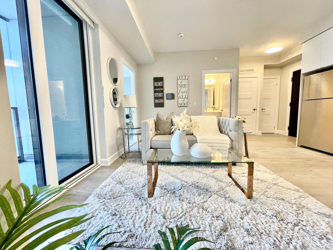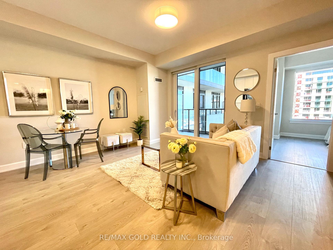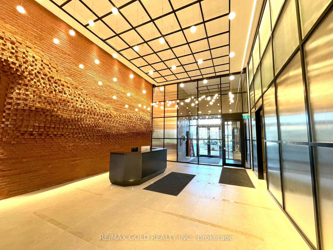$459,888
Available - For Sale
Listing ID: W12206337
3200 William Coltson Aven , Oakville, L6H 7W6, Halton
| Gorgeous 1 Bed, 1 Bath Unit In The Prestigious Upper West Side Building. Spacious and inviting Living Space with wide Plank Laminate Flooring throughout The Living Room and Bedroom, 4-Pc Bath has full Modern Tile surround in the tub. Modern Kitchen with Stainless steel Appliances, Quartz Counter Tops and a Lovely White Subway Tile Backsplash. In-Suite Laundry is Neatly Tucked into a Closet Just off the Kitchen. Building equipped with State of the Art of Tech: Digital Lock with Fob Access, and Combination Access. This remarkable Build Condominium Boasts State of the Art Features Ranging From A Geothermal High-Performance Mechanical System to a Secure Automated Parcel Management Solution. Amenities Include A Social Lounge, Party Room with Entertainment Kitchen, A Yoga/Movement Studio, A Furnished Rooftop Terrace, A Pet wash Station and Much More! |
| Price | $459,888 |
| Taxes: | $2261.85 |
| Occupancy: | Vacant |
| Address: | 3200 William Coltson Aven , Oakville, L6H 7W6, Halton |
| Postal Code: | L6H 7W6 |
| Province/State: | Halton |
| Directions/Cross Streets: | Dundas & Trafalgar |
| Level/Floor | Room | Length(ft) | Width(ft) | Descriptions | |
| Room 1 | Flat | Living Ro | 15.15 | 10 | Combined w/Dining, W/O To Balcony, Laminate |
| Room 2 | Flat | Kitchen | 12.73 | 5.81 | Eat-in Kitchen, Stainless Steel Appl, Overlooks Living |
| Room 3 | Flat | Primary B | 10.99 | 10 | Closet, Large Window, Laminate |
| Room 4 | Flat | Laundry | 3.28 | 3.28 | Closet, Tile Floor |
| Washroom Type | No. of Pieces | Level |
| Washroom Type 1 | 4 | Flat |
| Washroom Type 2 | 0 | |
| Washroom Type 3 | 0 | |
| Washroom Type 4 | 0 | |
| Washroom Type 5 | 0 |
| Total Area: | 0.00 |
| Washrooms: | 1 |
| Heat Type: | Forced Air |
| Central Air Conditioning: | Central Air |
$
%
Years
This calculator is for demonstration purposes only. Always consult a professional
financial advisor before making personal financial decisions.
| Although the information displayed is believed to be accurate, no warranties or representations are made of any kind. |
| RE/MAX GOLD REALTY INC. |
|
|
Gary Singh
Broker
Dir:
416-333-6935
Bus:
905-475-4750
| Virtual Tour | Book Showing | Email a Friend |
Jump To:
At a Glance:
| Type: | Com - Condo Apartment |
| Area: | Halton |
| Municipality: | Oakville |
| Neighbourhood: | 1010 - JM Joshua Meadows |
| Style: | Apartment |
| Tax: | $2,261.85 |
| Maintenance Fee: | $522.31 |
| Beds: | 1 |
| Baths: | 1 |
| Fireplace: | N |
Locatin Map:
Payment Calculator:

