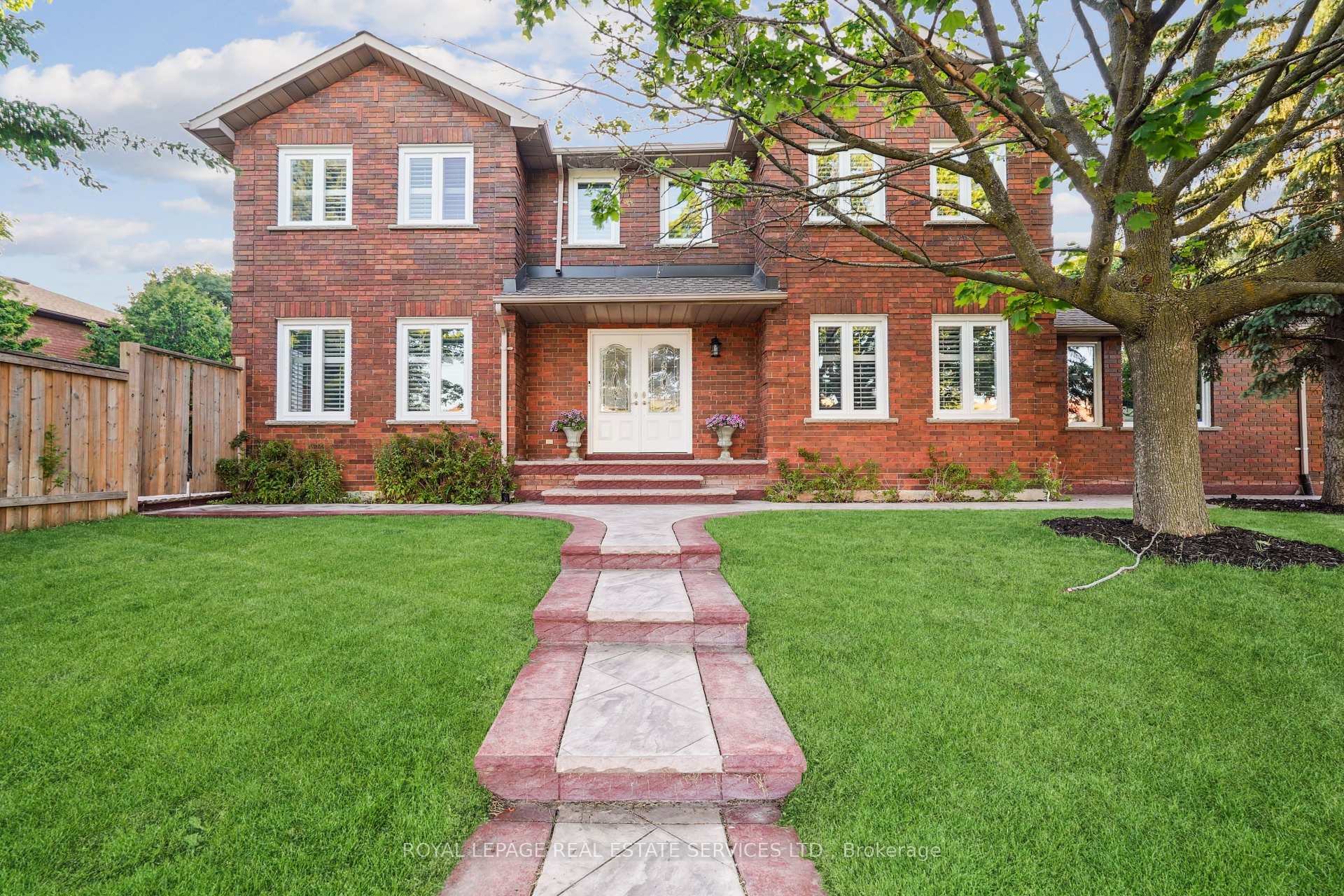$1,998,000
Available - For Sale
Listing ID: W12242461
2814 Guilford Cres , Oakville, L6J 6Z5, Halton
| This expansive home in prime Clearview is the perfect blend of luxury, comfort, and functionality. Boasting 4+1 bedrooms, 3+2 bathrooms, this home is over 5,100 sq ft of living space. Its ideal for a large or multi-generational families. Combined living and dining room, plus separate family room with wood-burning fireplace & walkout to pool-sized, fenced yard equipped with both front and backyard sprinkler system. Gorgeous new eat-in kitchen with quartz countertops, pantry and stainless-steel appliances. Large laundry room with inside garage entry and side entrance to driveway. Work from home in the main floor office or enjoy the flexibility of a second-floor open space, perfect for 2nd office. Upstairs has 4 large bedrooms including a luxurious primary bedroom with walk-in closet, sitting area & 5-piece ensuite. A newly renovated 4-piece bath with additional washer and dryer. Fully finished basement ideal as a nanny or in-law suite featuring a full kitchen with island, stainless appliances, 5th bedroom with 3-piece ensuite, 2 rec rooms with electric fireplaces, 2-piece bathroom, 2 cold cellars and 3rd laundry room. Brazilian Jatoba hardwood, ceramic & marble throughout. 4-car driveway, EV outlet. Located near QEW/403/407, Clarkson GO, and minutes away from top-rated schools & shopping. Say YES to the address! |
| Price | $1,998,000 |
| Taxes: | $7027.00 |
| Assessment Year: | 2025 |
| Occupancy: | Vacant |
| Address: | 2814 Guilford Cres , Oakville, L6J 6Z5, Halton |
| Directions/Cross Streets: | Guilford Cres./Kingsway Dr. |
| Rooms: | 10 |
| Rooms +: | 4 |
| Bedrooms: | 4 |
| Bedrooms +: | 1 |
| Family Room: | T |
| Basement: | Finished |
| Level/Floor | Room | Length(ft) | Width(ft) | Descriptions | |
| Room 1 | Main | Kitchen | 15.09 | 15.84 | Ceramic Floor, Combined w/Kitchen |
| Room 2 | Main | Breakfast | 10.5 | 16.99 | Ceramic Floor, Combined w/Kitchen, Overlook Patio |
| Room 3 | Main | Living Ro | 17.42 | 12.82 | Hardwood Floor, Combined w/Dining |
| Room 4 | Main | Dining Ro | 12.4 | 12.76 | Hardwood Floor, Combined w/Living |
| Room 5 | Main | Family Ro | 15.84 | 12.82 | Hardwood Floor, Separate Room, Overlook Patio |
| Room 6 | Main | Office | 9.84 | 12.82 | Hardwood Floor, Large Window, Side Door |
| Room 7 | Second | Primary B | 16.76 | 12.82 | 5 Pc Bath, Combined w/Sitting, Walk-In Closet(s) |
| Room 8 | Second | Bedroom | 11.41 | 11.84 | Hardwood Floor, Closet |
| Room 9 | Second | Bedroom | 11.41 | 18.01 | Hardwood Floor, Closet |
| Room 10 | Second | Bedroom | 15.48 | 12.99 | Hardwood Floor, B/I Closet |
| Room 11 | Basement | Living Ro | 21.09 | 12.33 | Hardwood Floor |
| Room 12 | Basement | Kitchen | 14.07 | 12.76 | Centre Island |
| Room 13 | Basement | Bedroom | 10.33 | 11.74 | 3 Pc Bath, Ceramic Floor |
| Room 14 | Basement | Recreatio | 29.06 | 26.24 |
| Washroom Type | No. of Pieces | Level |
| Washroom Type 1 | 5 | Second |
| Washroom Type 2 | 4 | Second |
| Washroom Type 3 | 2 | Main |
| Washroom Type 4 | 3 | Basement |
| Washroom Type 5 | 2 | Basement |
| Total Area: | 0.00 |
| Property Type: | Detached |
| Style: | 2-Storey |
| Exterior: | Brick |
| Garage Type: | Attached |
| (Parking/)Drive: | Private Do |
| Drive Parking Spaces: | 4 |
| Park #1 | |
| Parking Type: | Private Do |
| Park #2 | |
| Parking Type: | Private Do |
| Pool: | None |
| Approximatly Square Footage: | 3000-3500 |
| CAC Included: | N |
| Water Included: | N |
| Cabel TV Included: | N |
| Common Elements Included: | N |
| Heat Included: | N |
| Parking Included: | N |
| Condo Tax Included: | N |
| Building Insurance Included: | N |
| Fireplace/Stove: | Y |
| Heat Type: | Forced Air |
| Central Air Conditioning: | Central Air |
| Central Vac: | N |
| Laundry Level: | Syste |
| Ensuite Laundry: | F |
| Sewers: | Sewer |
$
%
Years
This calculator is for demonstration purposes only. Always consult a professional
financial advisor before making personal financial decisions.
| Although the information displayed is believed to be accurate, no warranties or representations are made of any kind. |
| ROYAL LEPAGE REAL ESTATE SERVICES LTD. |
|
|
Gary Singh
Broker
Dir:
416-333-6935
Bus:
905-475-4750
| Virtual Tour | Book Showing | Email a Friend |
Jump To:
At a Glance:
| Type: | Freehold - Detached |
| Area: | Halton |
| Municipality: | Oakville |
| Neighbourhood: | 1004 - CV Clearview |
| Style: | 2-Storey |
| Tax: | $7,027 |
| Beds: | 4+1 |
| Baths: | 5 |
| Fireplace: | Y |
| Pool: | None |
Locatin Map:
Payment Calculator:












































