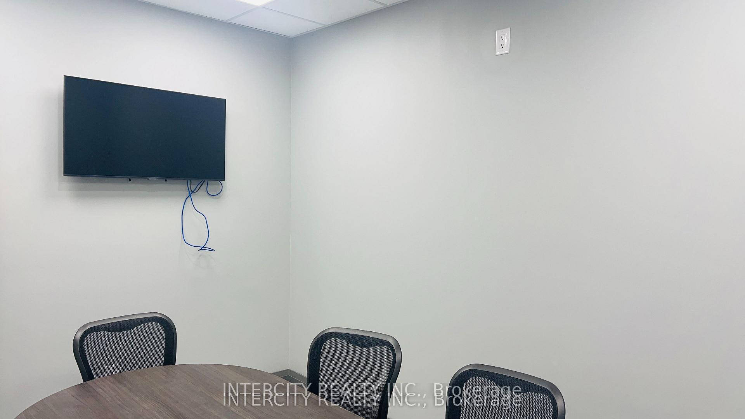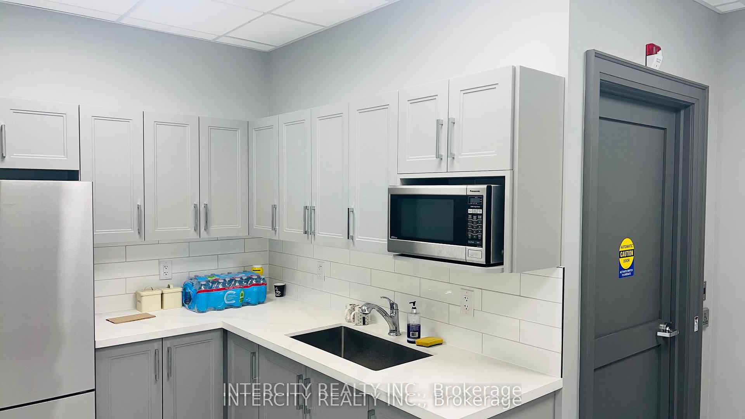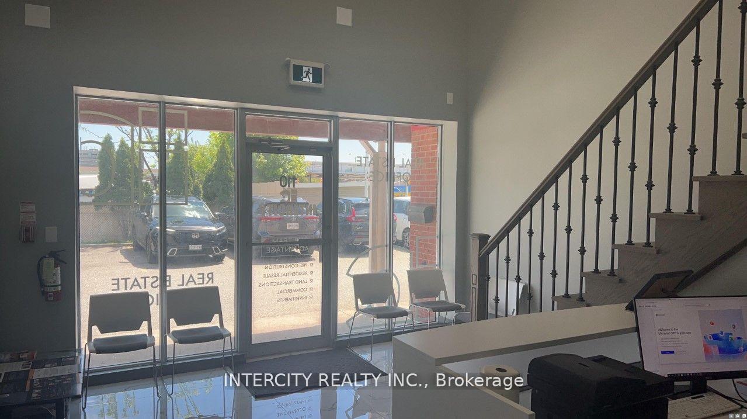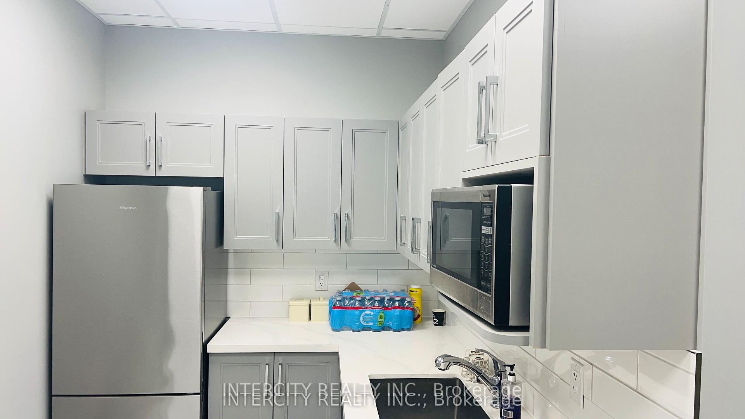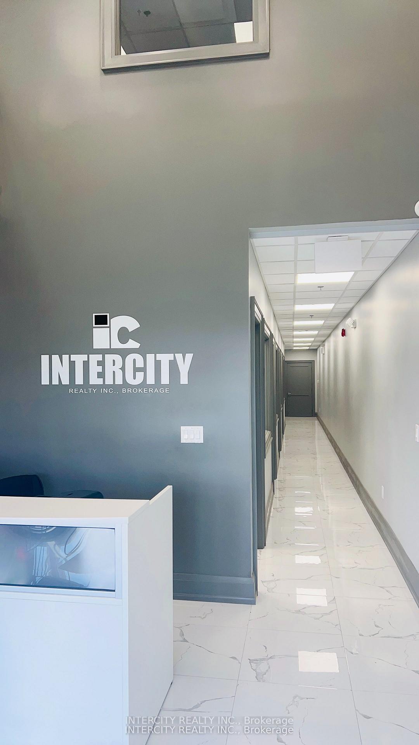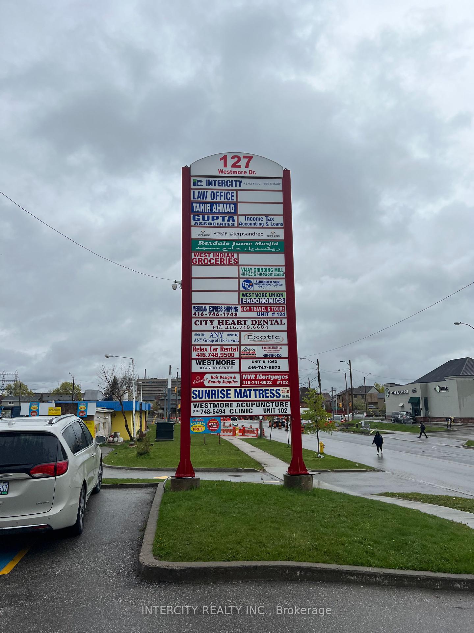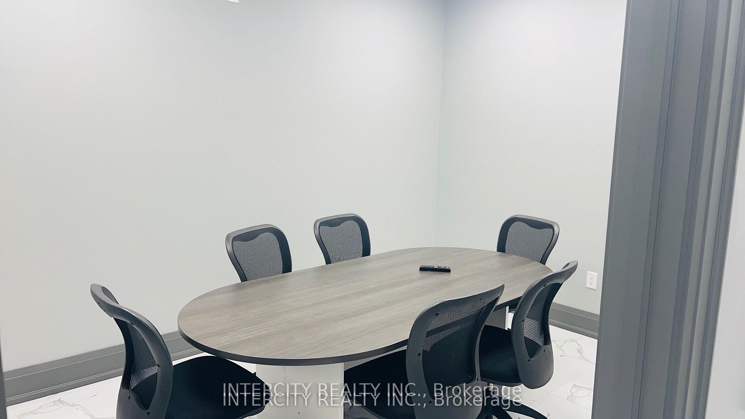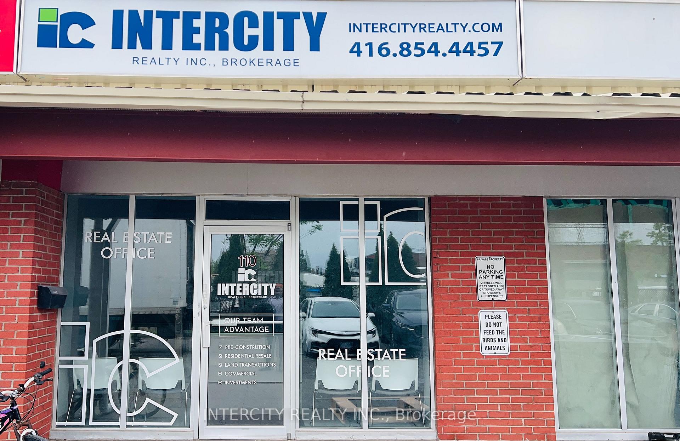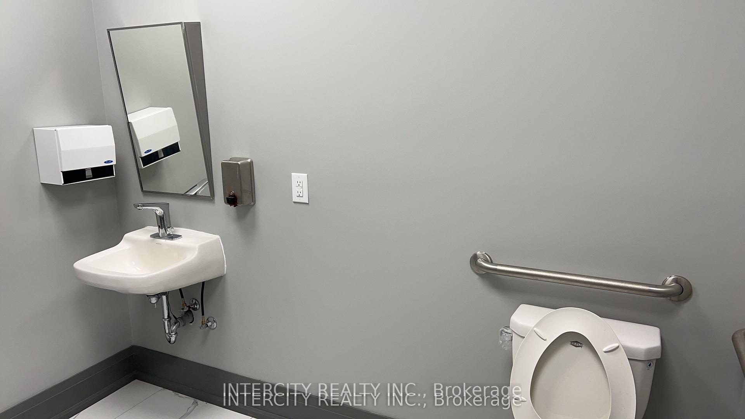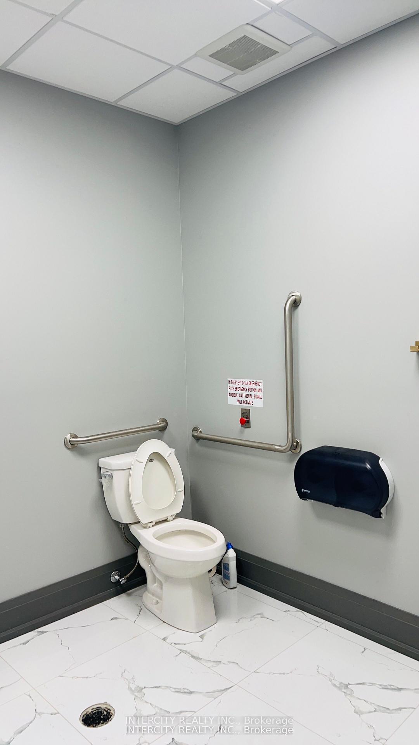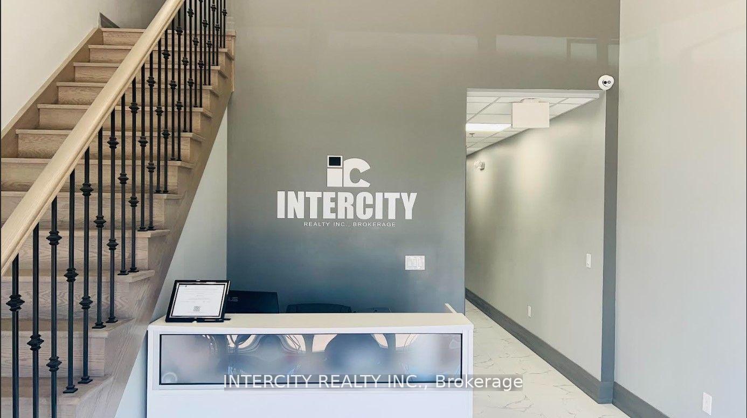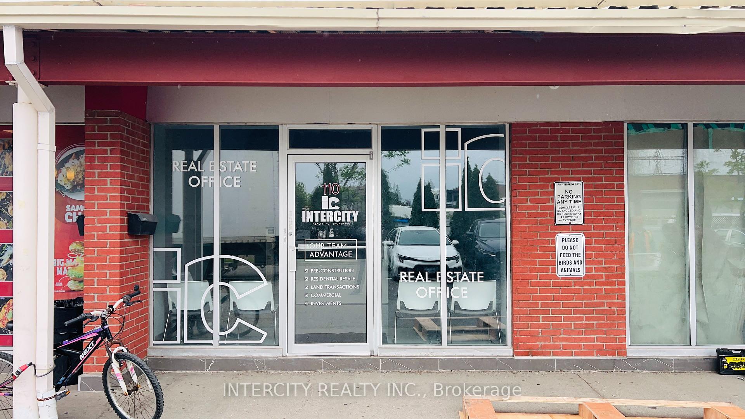$3,500
Available - For Rent
Listing ID: W12181261
127 Westmore Driv , Toronto, M9W 3Y6, Toronto
| State of the Art ,Fully Furnished Office Space Available on Westmore. This state of the Art unit Features a Welcoming Reception Area With a Soaring 16- foot Ceiling, Creating an Impressive First Impression. Layout Includes Main Floor Elegant Reception and Common Area, Three Private Offices and a Spacious Boardroom. Second Floor Have Additional Private Office. The Unit Also Includes a Modern Kitchen, a Handicap-Accessible Bathroom, and Is Tastefully Finished Throughout. Ideal For Lawyers, Accountants, Doctors, Immigration Consultants, Mortgage Brokers, Medical Aesthetics, Yoga, Meditation Studio, eye Doctore,message therapist or Travel Agents. |
| Price | $3,500 |
| Minimum Rental Term: | 12 |
| Taxes: | $5160.00 |
| Tax Type: | Annual |
| Monthly Condo Fee: | $452 |
| Occupancy: | Owner |
| Address: | 127 Westmore Driv , Toronto, M9W 3Y6, Toronto |
| Postal Code: | M9W 3Y6 |
| Province/State: | Toronto |
| Directions/Cross Streets: | Finch Aw W & Hwy 27 |
| Washroom Type | No. of Pieces | Level |
| Washroom Type 1 | 0 | |
| Washroom Type 2 | 0 | |
| Washroom Type 3 | 0 | |
| Washroom Type 4 | 0 | |
| Washroom Type 5 | 0 |
| Category: | Commercial Condo |
| Use: | Other |
| Building Percentage: | F |
| Total Area: | 1400.00 |
| Total Area Code: | Square Feet |
| Office/Appartment Area: | 1400 |
| Office/Appartment Area Code: | Sq Ft |
| Office/Appartment Area Code: | Sq Ft |
| Retail Area Code: | Sq Ft |
| Sprinklers: | Yes |
| Washrooms: | 1 |
| Clear Height Feet: | 18 |
| Truck Level Shipping Doors #: | 0 |
| Heat Type: | Gas Forced Air Close |
| Central Air Conditioning: | Yes |
| Although the information displayed is believed to be accurate, no warranties or representations are made of any kind. |
| INTERCITY REALTY INC. |
|
|
Gary Singh
Broker
Dir:
416-333-6935
Bus:
905-475-4750
| Book Showing | Email a Friend |
Jump To:
At a Glance:
| Type: | Com - Commercial Retail |
| Area: | Toronto |
| Municipality: | Toronto W10 |
| Neighbourhood: | West Humber-Clairville |
| Tax: | $5,160 |
| Baths: | 1 |
| Fireplace: | N |
Locatin Map:

