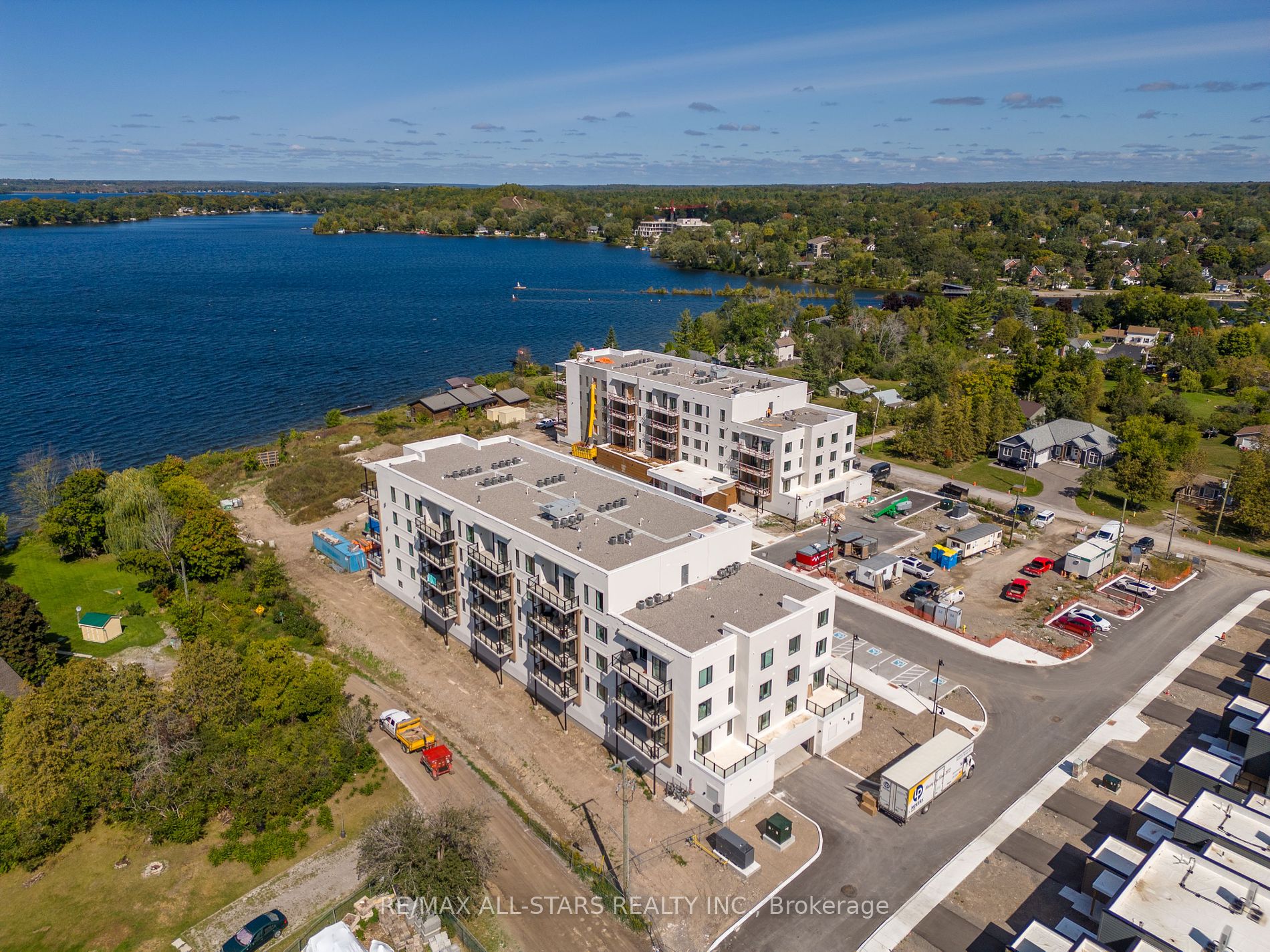$819,000
Available - For Sale
Listing ID: X8057994
19A West St North , Unit 204, Kawartha Lakes, K0M 1N0, Ontario
| Beautiful western facing condo in the Balsam Building which will have the outdoor inground pool area attached. Open concept kitchen w/contemporary cabinetry, quartz countertops, ceramic backsplash & undermount stainless sink. S/S fridge, stove, range hood, B/I dishwasher & under counter microwave. Ensuite laundry rm. incl. front load washer & dryer. Master bedroom has ensuite bath w/his & hers closets & W/O to west facing balcony. Combined living & dining room also has a W/O to the balcony with views of the lake. LED lighting thru. |
| Price | $819,000 |
| Taxes: | $0.00 |
| Maintenance Fee: | 0.00 |
| Address: | 19A West St North , Unit 204, Kawartha Lakes, K0M 1N0, Ontario |
| Province/State: | Ontario |
| Condo Corporation No | 00000 |
| Level | 2 |
| Unit No | 4 |
| Directions/Cross Streets: | Helen St & West St N |
| Rooms: | 3 |
| Bedrooms: | 2 |
| Bedrooms +: | |
| Kitchens: | 1 |
| Family Room: | N |
| Basement: | None |
| Approximatly Age: | New |
| Property Type: | Condo Apt |
| Style: | Apartment |
| Exterior: | Concrete |
| Garage Type: | Built-In |
| Garage(/Parking)Space: | 1.00 |
| Drive Parking Spaces: | 1 |
| Park #1 | |
| Parking Type: | Owned |
| Exposure: | W |
| Balcony: | Open |
| Locker: | Owned |
| Pet Permited: | Restrict |
| Approximatly Age: | New |
| Approximatly Square Footage: | 1000-1199 |
| Building Amenities: | Bbqs Allowed, Exercise Room, Games Room, Outdoor Pool, Tennis Court, Visitor Parking |
| Property Features: | Beach, Golf, Library, Park, Place Of Worship, School |
| Maintenance: | 0.00 |
| Common Elements Included: | Y |
| Parking Included: | Y |
| Fireplace/Stove: | N |
| Heat Source: | Gas |
| Heat Type: | Forced Air |
| Central Air Conditioning: | Central Air |
| Laundry Level: | Main |
$
%
Years
This calculator is for demonstration purposes only. Always consult a professional
financial advisor before making personal financial decisions.
| Although the information displayed is believed to be accurate, no warranties or representations are made of any kind. |
| RE/MAX ALL-STARS REALTY INC. |
|
|
Gary Singh
Broker
Dir:
416-333-6935
Bus:
905-475-4750
| Book Showing | Email a Friend |
Jump To:
At a Glance:
| Type: | Condo - Condo Apt |
| Area: | Kawartha Lakes |
| Municipality: | Kawartha Lakes |
| Neighbourhood: | Fenelon Falls |
| Style: | Apartment |
| Approximate Age: | New |
| Beds: | 2 |
| Baths: | 2 |
| Garage: | 1 |
| Fireplace: | N |
Locatin Map:
Payment Calculator:


























