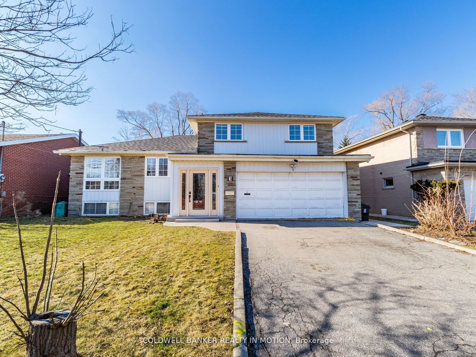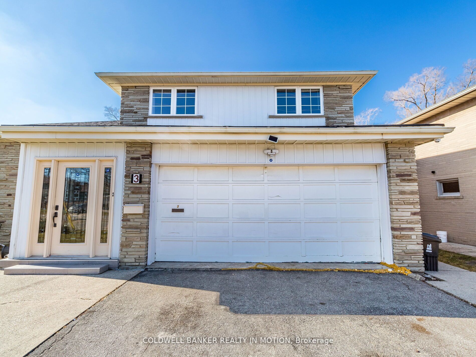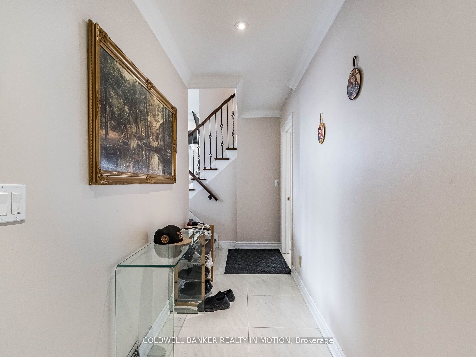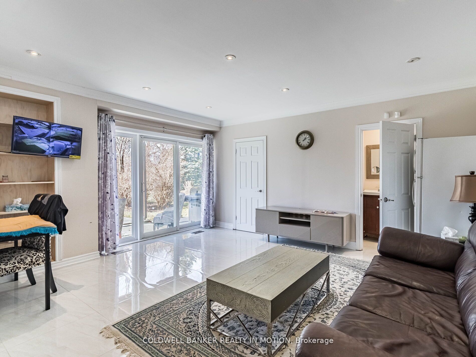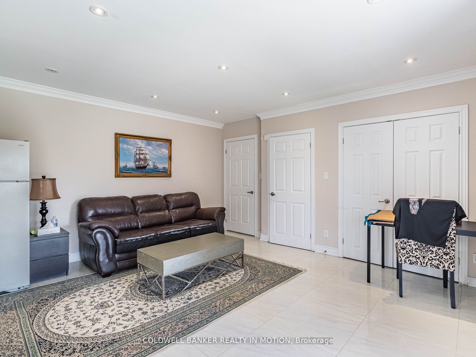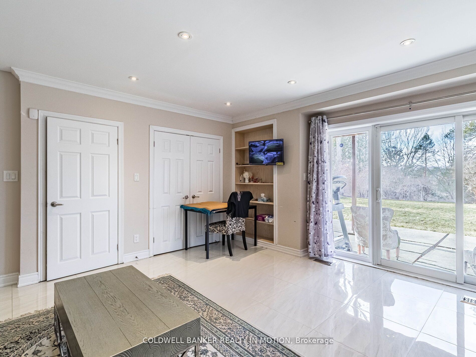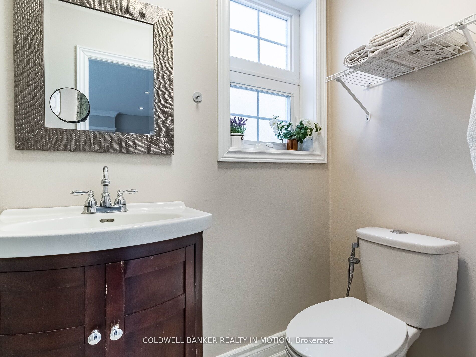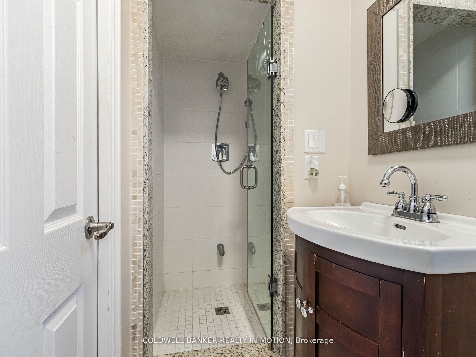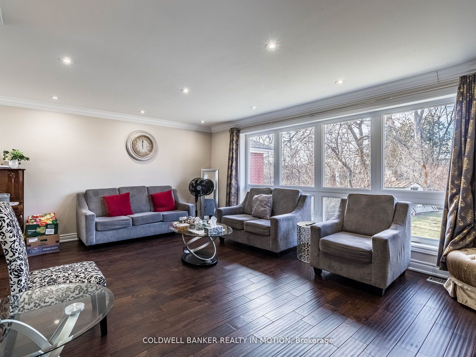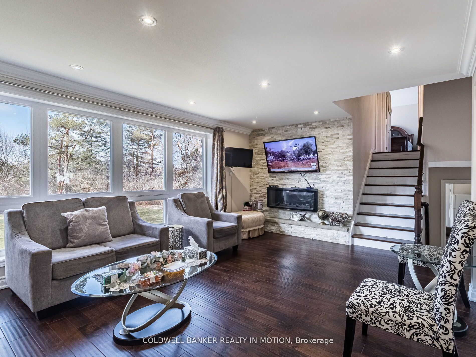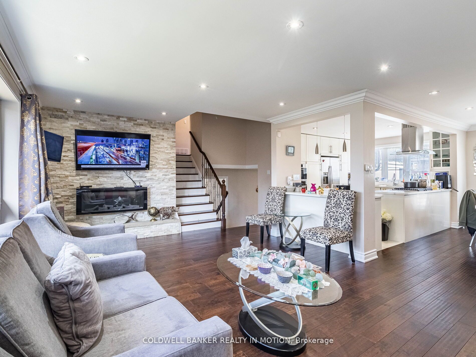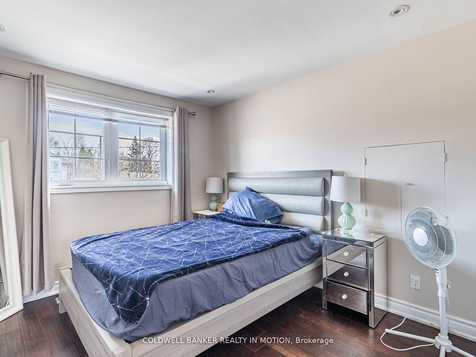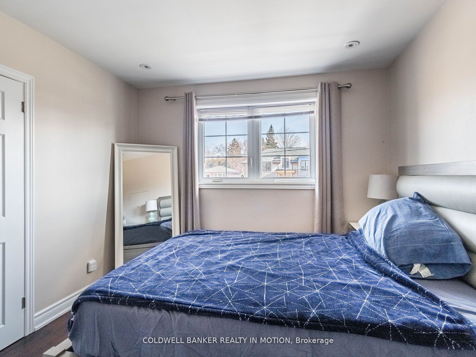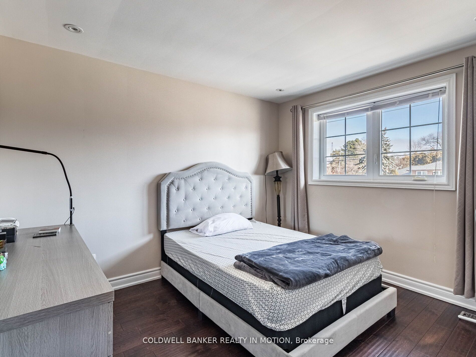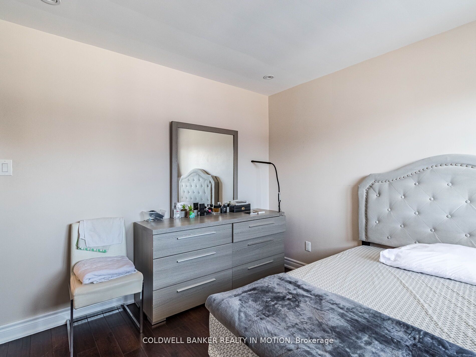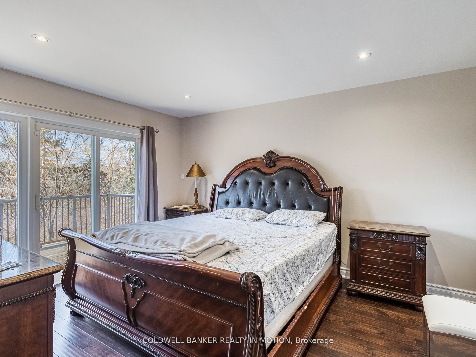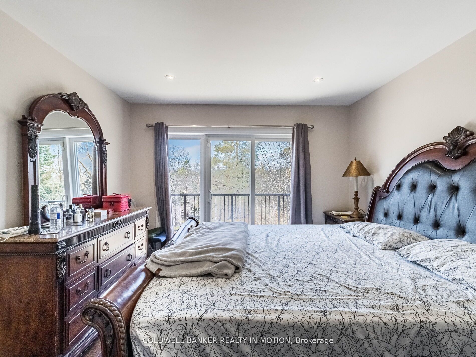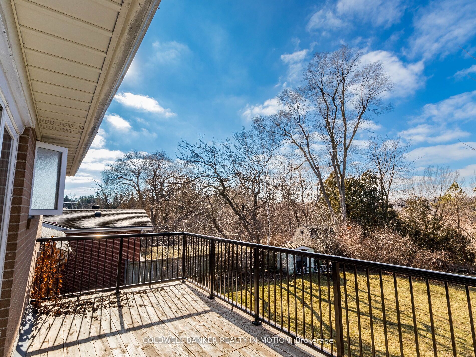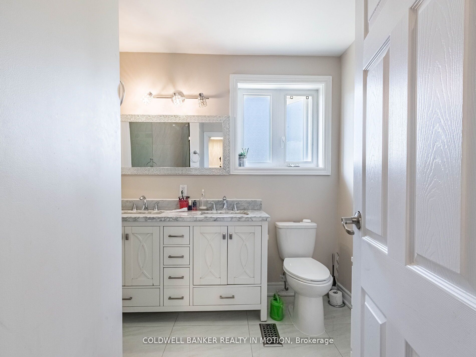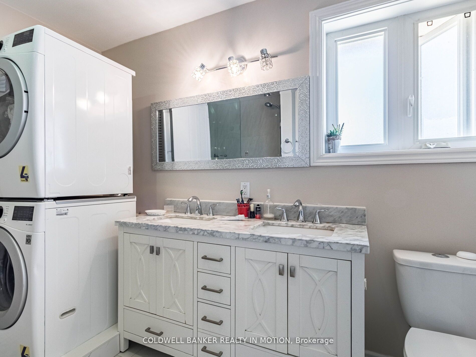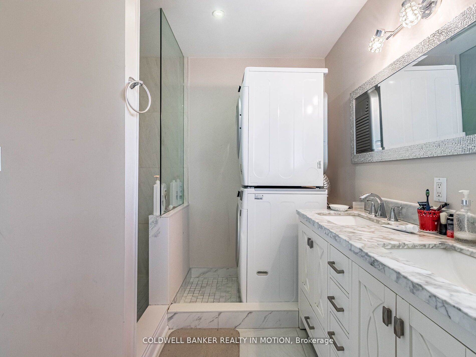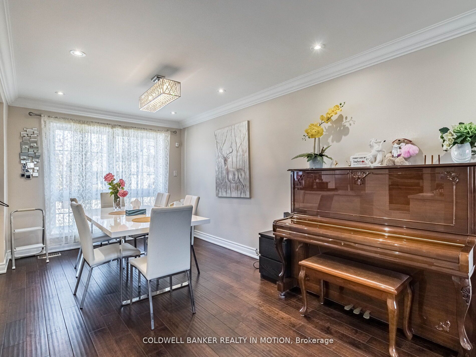$2,088,800
Available - For Sale
Listing ID: C8089824
3 Alamosa Dr , Toronto, M2J 2N6, Ontario
| Detached House In The Bayview Village Area Highly Sought Alamosa Neighborhood And *Rarely Offered Ravine Lot* Renovated Side Split With Spacious Bedrooms, Hardwood Throughout, Ravine Views From Main & Upper Levels W/Large Master Deck Overlooking Yard, W/O To Yard From Family Room. Schools Include Elkhorn, Bayview Ms And Earl Haig Ci. Conservation Walking Trails. Nicely Landscaped & Maintained Gardens. Huge Airbnb Potential From The Basement. |
| Extras: Elf's, B/I Dishwasher, B/I Oven, B/I Microwave, Cooktop, Fridge **Newer* Existing Washer And Dryer. Garage Door Opener & Remote. Central Vac. |
| Price | $2,088,800 |
| Taxes: | $7800.00 |
| Address: | 3 Alamosa Dr , Toronto, M2J 2N6, Ontario |
| Lot Size: | 62.42 x 132.42 (Feet) |
| Directions/Cross Streets: | Leslie / Finch |
| Rooms: | 7 |
| Rooms +: | 3 |
| Bedrooms: | 3 |
| Bedrooms +: | 3 |
| Kitchens: | 1 |
| Kitchens +: | 1 |
| Family Room: | Y |
| Basement: | Apartment, Finished |
| Property Type: | Detached |
| Style: | Sidesplit 4 |
| Exterior: | Brick |
| Garage Type: | Attached |
| (Parking/)Drive: | Pvt Double |
| Drive Parking Spaces: | 4 |
| Pool: | None |
| Property Features: | Ravine |
| Fireplace/Stove: | Y |
| Heat Source: | Gas |
| Heat Type: | Forced Air |
| Central Air Conditioning: | Central Air |
| Laundry Level: | Lower |
| Sewers: | Sewers |
| Water: | Municipal |
$
%
Years
This calculator is for demonstration purposes only. Always consult a professional
financial advisor before making personal financial decisions.
| Although the information displayed is believed to be accurate, no warranties or representations are made of any kind. |
| COLDWELL BANKER REALTY IN MOTION |
|
|
Gary Singh
Broker
Dir:
416-333-6935
Bus:
905-475-4750
| Book Showing | Email a Friend |
Jump To:
At a Glance:
| Type: | Freehold - Detached |
| Area: | Toronto |
| Municipality: | Toronto |
| Neighbourhood: | Bayview Village |
| Style: | Sidesplit 4 |
| Lot Size: | 62.42 x 132.42(Feet) |
| Tax: | $7,800 |
| Beds: | 3+3 |
| Baths: | 3 |
| Fireplace: | Y |
| Pool: | None |
Locatin Map:
Payment Calculator:

