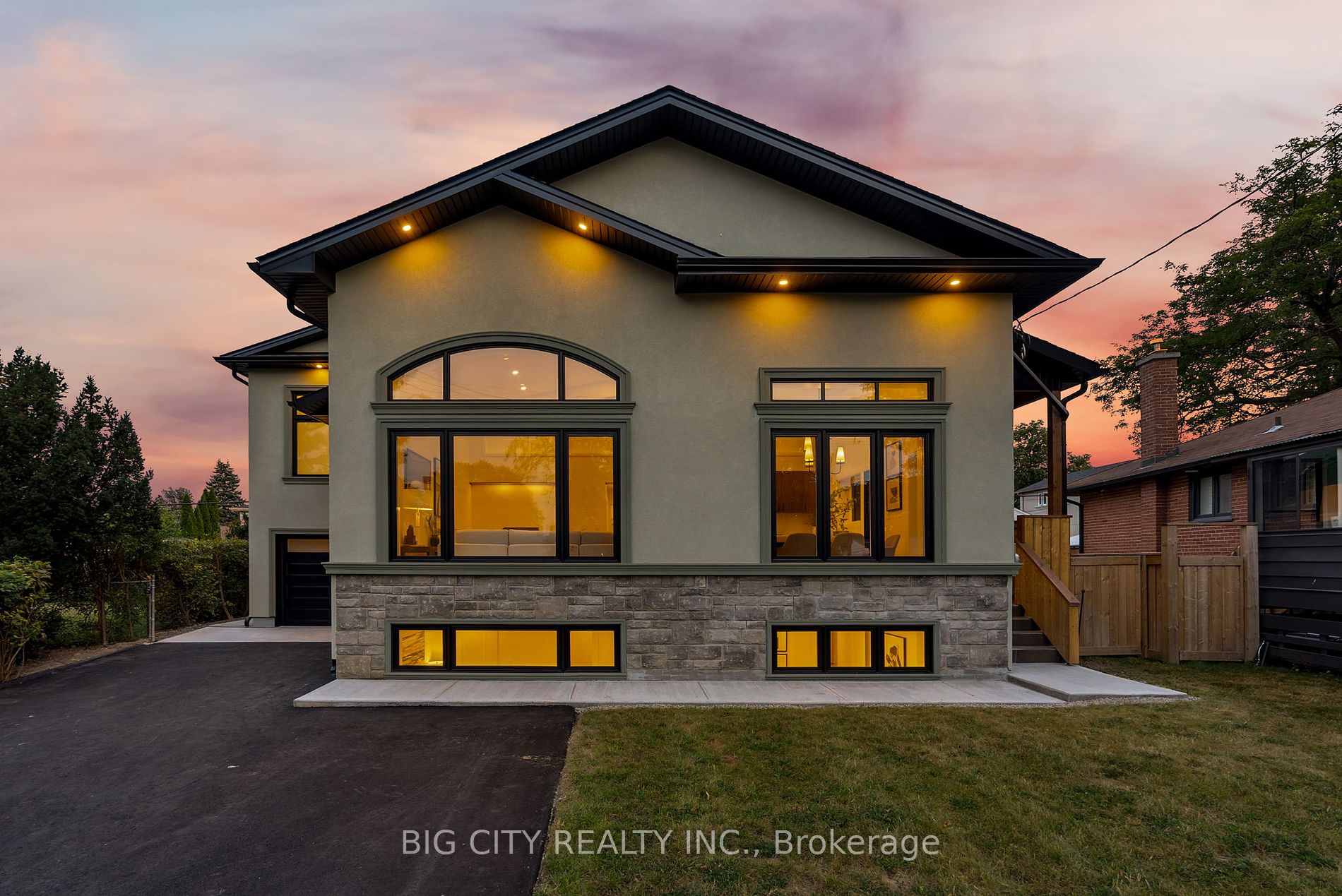$2,128,800
Available - For Sale
Listing ID: W8103412
32 Warbeck Pl , Toronto, M9R 3C3, Ontario
| Discover 32 Warbeck Place - A Modern Duplex Of Distinction. Offering Unparalleled Quality And Craftsmanship, This Exceptional Property Offers Two Fully Equipped Units, Each With Separate Cooling And Heating Systems, A Tankless Hot Water System, And Impressive Architectural Features. Here Are 5 Reasons Why 32 Warbeck Is Perfect For You: Energy Efficiency: Enjoy Year-Round Comfort And Savings With Advanced Insulation And High-Performance Windows. Private Living: Separate Entrances, Solid Separation, And Soundproofing Ensure Peace And Privacy For Both Units. Gourmet Kitchen: The Upstairs Unit Boasts A Gourmet Kitchen With Floor Heating, Walnut Veneer Cabinets, And Top-Tier Appliances. Luxurious Bathrooms: Relax In The Primary Bathroom With Aqua Brass Fixtures And Floor Heating. Convenience: Oversized Garage With EV Charging Roughed In, A Well-Equipped Basement Unit, And All-New Systems Offer Convenience And Peace Of Mind. Please See Feature Sheet For Full List of Features And Finishes. |
| Extras: 2 Fully Equipped Units, Each Featuring Separate Cooling And Heating Systems + Tankless Water System As Well As Their Own Respective Laundry Rooms. Solid Separation, Soundproofing + Private Entrances For Each Unit. |
| Price | $2,128,800 |
| Taxes: | $4570.64 |
| Address: | 32 Warbeck Pl , Toronto, M9R 3C3, Ontario |
| Lot Size: | 49.94 x 106.00 (Feet) |
| Directions/Cross Streets: | Kipling Ave. & Nugent Rd. |
| Rooms: | 9 |
| Rooms +: | 1 |
| Bedrooms: | 4 |
| Bedrooms +: | 2 |
| Kitchens: | 2 |
| Family Room: | Y |
| Basement: | Fin W/O, Full |
| Property Type: | Detached |
| Style: | Bungaloft |
| Exterior: | Stone, Stucco/Plaster |
| Garage Type: | Attached |
| (Parking/)Drive: | Private |
| Drive Parking Spaces: | 4 |
| Pool: | None |
| Property Features: | Golf, Library, Park, Place Of Worship, Public Transit, School |
| Fireplace/Stove: | Y |
| Heat Source: | Gas |
| Heat Type: | Forced Air |
| Central Air Conditioning: | Central Air |
| Sewers: | Sewers |
| Water: | Municipal |
$
%
Years
This calculator is for demonstration purposes only. Always consult a professional
financial advisor before making personal financial decisions.
| Although the information displayed is believed to be accurate, no warranties or representations are made of any kind. |
| BIG CITY REALTY INC. |
|
|
Gary Singh
Broker
Dir:
416-333-6935
Bus:
905-475-4750
| Book Showing | Email a Friend |
Jump To:
At a Glance:
| Type: | Freehold - Detached |
| Area: | Toronto |
| Municipality: | Toronto |
| Neighbourhood: | Kingsview Village-The Westway |
| Style: | Bungaloft |
| Lot Size: | 49.94 x 106.00(Feet) |
| Tax: | $4,570.64 |
| Beds: | 4+2 |
| Baths: | 4 |
| Fireplace: | Y |
| Pool: | None |
Locatin Map:
Payment Calculator:


























