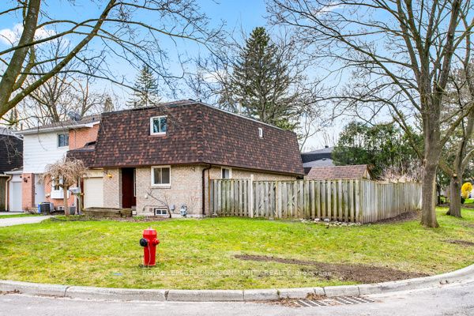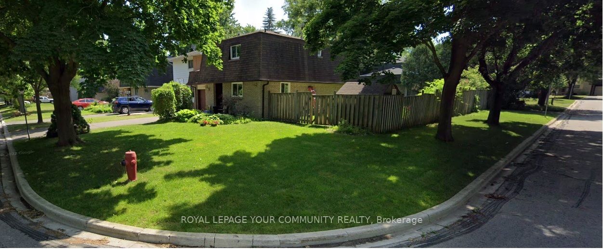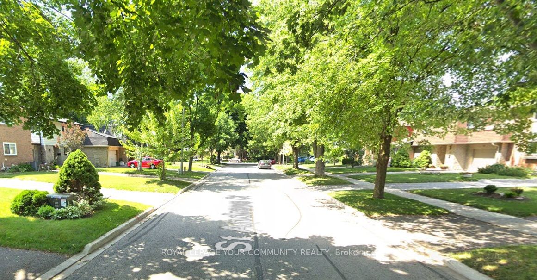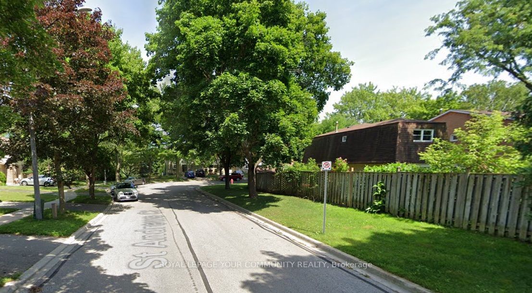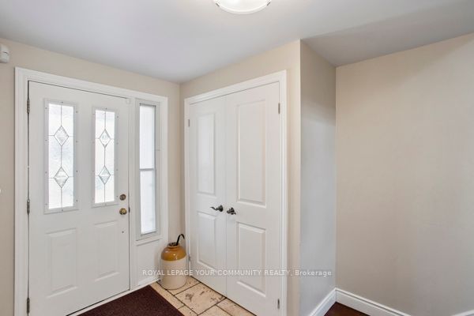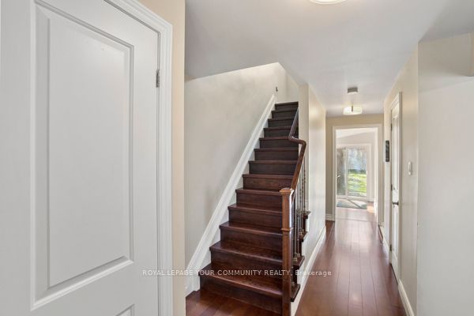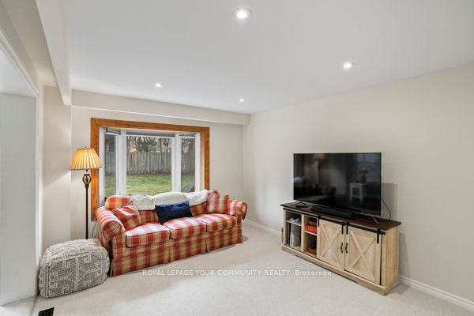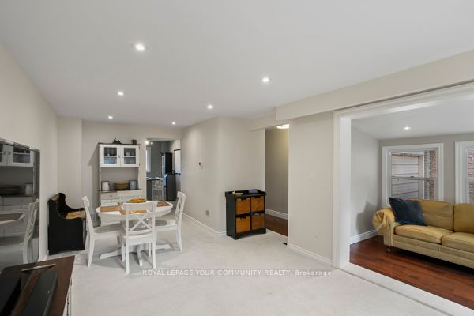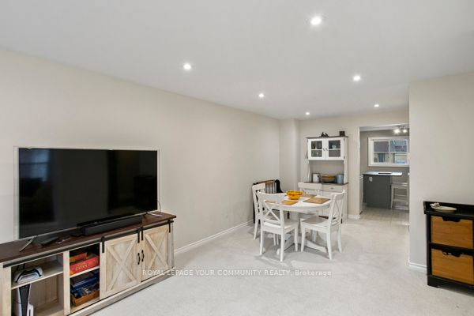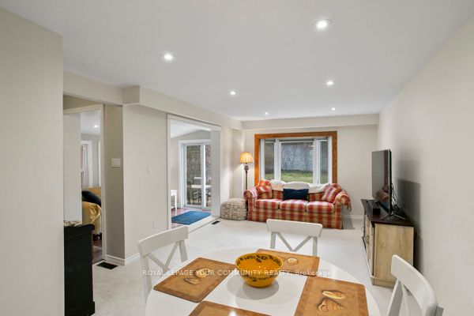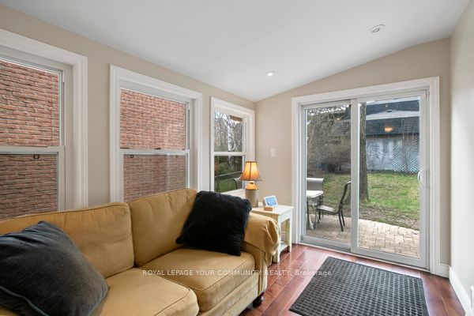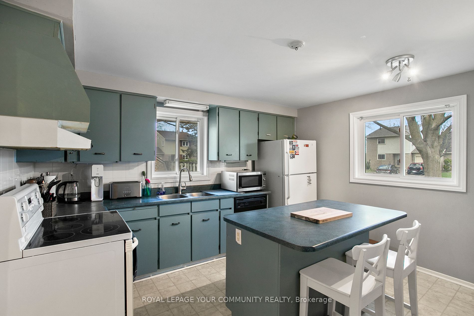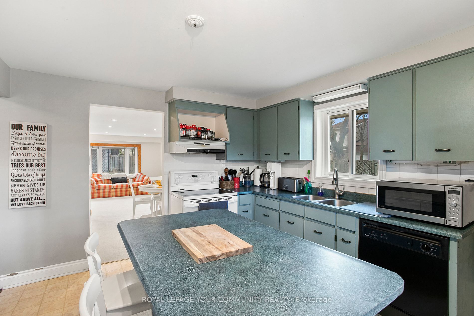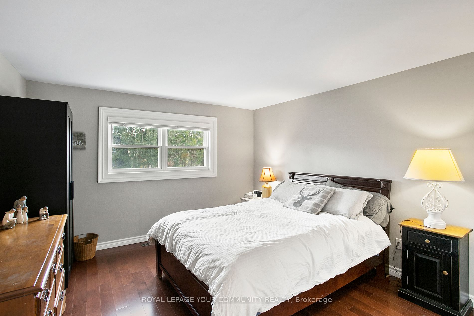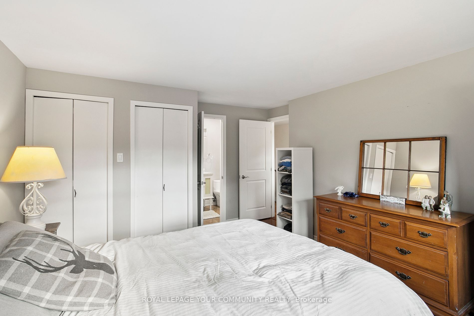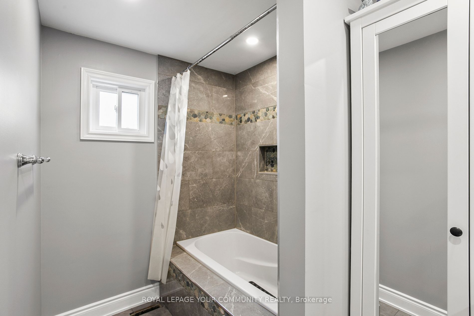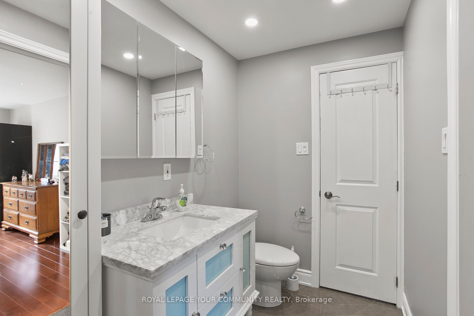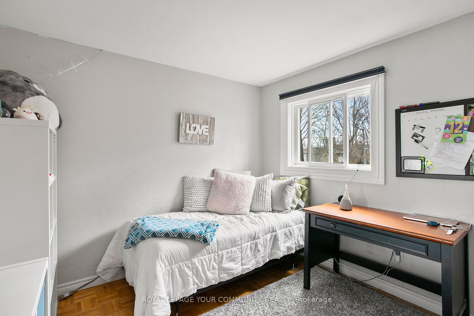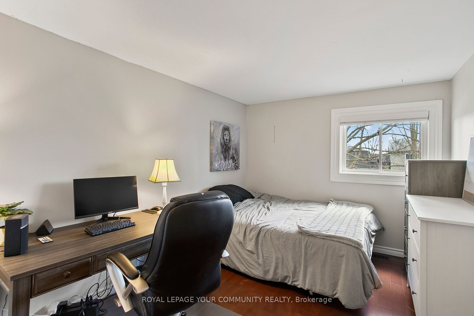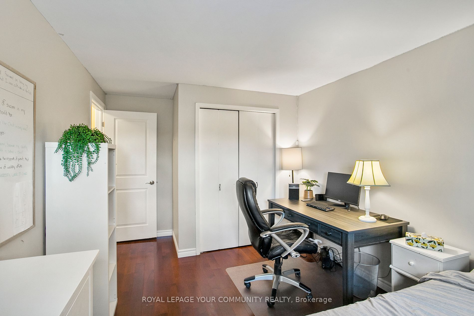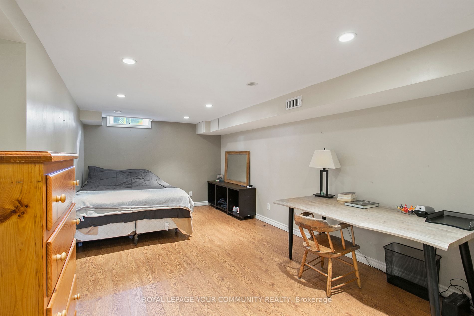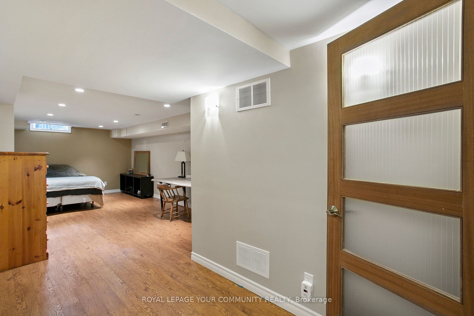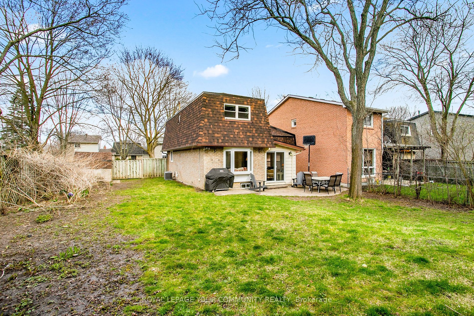$924,900
Available - For Sale
Listing ID: N8238206
27 St Andrews Crt , Aurora, L4G 3B2, Ontario
| This End Unit town home is located in Mature Aurora on a 50 ft. X 109 ft. private fenced lot. Nestled on a Beautiful family oriented tree lined street. The home is separated by a unique drive through garage to the rear year. Note the improvements: FURNACE 2024 - AIR CONDITIONER 2023 - SHINGLES AND SHEATHING 2020 - Newer Garage door opener and remote - Main floor pot lights and freshly painted. Main floor offers a combined dining/family room with walk out to bright sunny sun room and rear yard. 2nd floor has a large master bedroom loaded with hardwood an entrance to semi en-suite updated washroom. 2 additional good size bedrooms on 2nd floor. Full professionally finished basement with separate laundry and utility room. Loads of storage. Walk to Yonge and transit in minutes. Across the street from parks and schools near by. Also walk to local amenities (Centra mart and restaurants). |
| Extras: The grounds come with a in ground sprinkler system. Fully fenced oversized lot. Mature trees . |
| Price | $924,900 |
| Taxes: | $4329.81 |
| Address: | 27 St Andrews Crt , Aurora, L4G 3B2, Ontario |
| Lot Size: | 50.26 x 109.13 (Feet) |
| Directions/Cross Streets: | Yonge & Orchard Heights |
| Rooms: | 7 |
| Rooms +: | 3 |
| Bedrooms: | 3 |
| Bedrooms +: | 1 |
| Kitchens: | 1 |
| Family Room: | Y |
| Basement: | Finished |
| Property Type: | Att/Row/Twnhouse |
| Style: | 2-Storey |
| Exterior: | Brick |
| Garage Type: | Built-In |
| (Parking/)Drive: | Private |
| Drive Parking Spaces: | 2 |
| Pool: | None |
| Fireplace/Stove: | N |
| Heat Source: | Gas |
| Heat Type: | Forced Air |
| Central Air Conditioning: | Central Air |
| Sewers: | Sewers |
| Water: | Municipal |
$
%
Years
This calculator is for demonstration purposes only. Always consult a professional
financial advisor before making personal financial decisions.
| Although the information displayed is believed to be accurate, no warranties or representations are made of any kind. |
| ROYAL LEPAGE YOUR COMMUNITY REALTY |
|
|
Gary Singh
Broker
Dir:
416-333-6935
Bus:
905-475-4750
| Virtual Tour | Book Showing | Email a Friend |
Jump To:
At a Glance:
| Type: | Freehold - Att/Row/Twnhouse |
| Area: | York |
| Municipality: | Aurora |
| Neighbourhood: | Hills of St Andrew |
| Style: | 2-Storey |
| Lot Size: | 50.26 x 109.13(Feet) |
| Tax: | $4,329.81 |
| Beds: | 3+1 |
| Baths: | 2 |
| Fireplace: | N |
| Pool: | None |
Locatin Map:
Payment Calculator:

