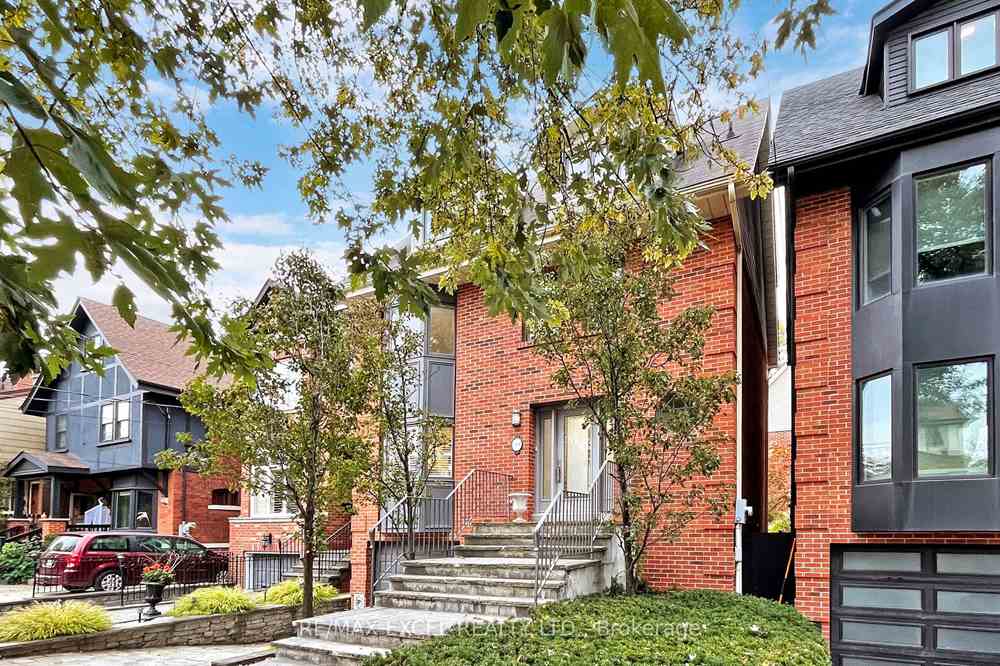$2,699,900
Available - For Sale
Listing ID: C8260974
149 Sherwood Ave , Toronto, M4P 2A9, Ontario
| Welcome to 149 Sherwood Ave! Spectacular custom-built home in the exclusive Mount Pleasant East Community. Full of natural light throughout the house. $$$ renovated.Newer hardwood floors, gas stove, SS supplies, stairs, bathrooms; generous principal rooms, etc.About Two-year-old pool system, Pool cover, and interlock Grand vaulted window up to the second floor with a south view in the living room. The primary suite features a large walk-in closet, a grand 5-pc gorgeous ensuite with two south-view windows side by a fireplace, Master Retreat W/O Balcony. Steps to Sherwood Park, Summerhill Market, Shops along Yonge/Mt Pleasant, TTC, the future LRT, and Blythwood Jr Ps. A short distance to Glenview MS, North Toronto CI, Northern SS, St. Clement's, Crescent, Havergal, and TFS. |
| Mortgage: treat as clear. |
| Price | $2,699,900 |
| Taxes: | $8601.00 |
| DOM | 9 |
| Occupancy by: | Owner |
| Address: | 149 Sherwood Ave , Toronto, M4P 2A9, Ontario |
| Lot Size: | 31.85 x 68.20 (Feet) |
| Acreage: | < .50 |
| Directions/Cross Streets: | Mt. Pleasant / Sherwood |
| Rooms: | 6 |
| Rooms +: | 2 |
| Bedrooms: | 3 |
| Bedrooms +: | |
| Kitchens: | 1 |
| Family Room: | Y |
| Basement: | Fin W/O |
| Property Type: | Detached |
| Style: | 3-Storey |
| Exterior: | Brick |
| Garage Type: | Built-In |
| (Parking/)Drive: | Private |
| Drive Parking Spaces: | 1 |
| Pool: | Inground |
| Approximatly Square Footage: | 2000-2500 |
| Property Features: | Fenced Yard, Hospital, Park, Public Transit, School |
| Fireplace/Stove: | Y |
| Heat Source: | Gas |
| Heat Type: | Forced Air |
| Central Air Conditioning: | Central Air |
| Laundry Level: | Lower |
| Elevator Lift: | N |
| Sewers: | Sewers |
| Water: | Municipal |
$
%
Years
This calculator is for demonstration purposes only. Always consult a professional
financial advisor before making personal financial decisions.
| Although the information displayed is believed to be accurate, no warranties or representations are made of any kind. |
| RE/MAX EXCEL REALTY LTD. |
|
|
Gary Singh
Broker
Dir:
416-333-6935
Bus:
905-475-4750
| Book Showing | Email a Friend |
Jump To:
At a Glance:
| Type: | Freehold - Detached |
| Area: | Toronto |
| Municipality: | Toronto |
| Neighbourhood: | Mount Pleasant East |
| Style: | 3-Storey |
| Lot Size: | 31.85 x 68.20(Feet) |
| Tax: | $8,601 |
| Beds: | 3 |
| Baths: | 3 |
| Fireplace: | Y |
| Pool: | Inground |
Locatin Map:
Payment Calculator:











