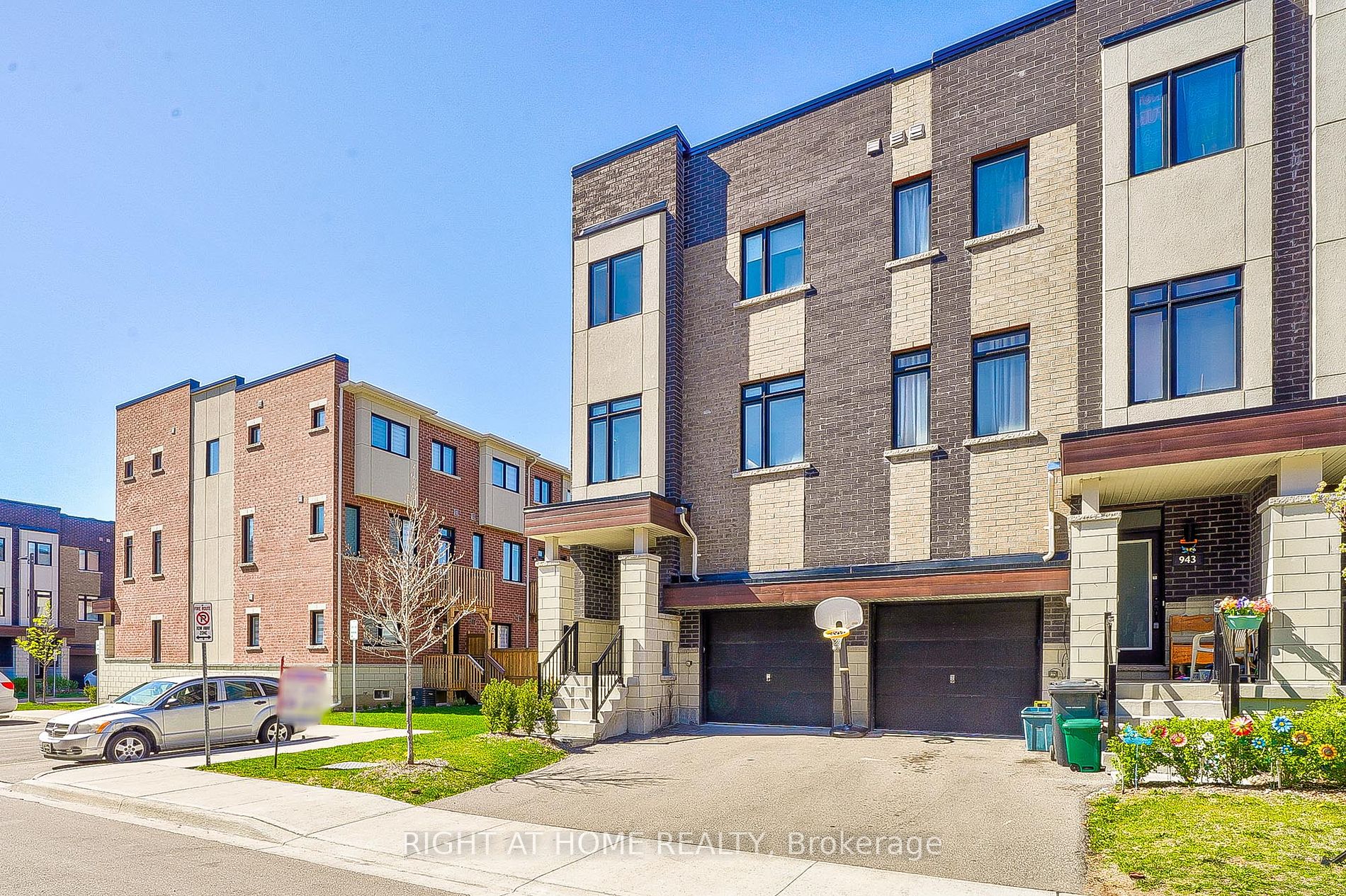$859,000
Available - For Sale
Listing ID: E8276506
941 Kicking Horse Path , Oshawa, L1J 0B4, Ontario
| This newly constructed super bright 4-bedroom, 4-bathroom corner unit boasts an exceptional location, with its backyard facing a park and garden. Living and dining rooms flooded with natural light and seamlessly flow into the spacious open-concept kitchen, complete with stainless steel appliances, a centre island, and a breakfast area that opens onto a balcony. Upstairs, three generously sized bedrooms await, including the master suite with a luxurious 4-piece en-suite bathroom and a sizable walk-in closet. Additionally, the main level features a fourth bedroom if desired. With the added convenience of a garage entry and main level laundry room with access to a private yard, this property offers both elegance and practicality. |
| Extras: High end Shades. Bright corner unit. Best Privacy in the neighbourhood. |
| Price | $859,000 |
| Taxes: | $5601.00 |
| Address: | 941 Kicking Horse Path , Oshawa, L1J 0B4, Ontario |
| Lot Size: | 18.04 x 85.14 (Feet) |
| Directions/Cross Streets: | Rossland/Thornton |
| Rooms: | 9 |
| Bedrooms: | 4 |
| Bedrooms +: | |
| Kitchens: | 1 |
| Family Room: | Y |
| Basement: | Unfinished |
| Approximatly Age: | 0-5 |
| Property Type: | Att/Row/Twnhouse |
| Style: | 3-Storey |
| Exterior: | Brick |
| Garage Type: | Attached |
| (Parking/)Drive: | Available |
| Drive Parking Spaces: | 1 |
| Pool: | None |
| Approximatly Age: | 0-5 |
| Fireplace/Stove: | N |
| Heat Source: | Gas |
| Heat Type: | Forced Air |
| Central Air Conditioning: | Central Air |
| Laundry Level: | Main |
| Elevator Lift: | N |
| Sewers: | Sewers |
| Water: | Municipal |
$
%
Years
This calculator is for demonstration purposes only. Always consult a professional
financial advisor before making personal financial decisions.
| Although the information displayed is believed to be accurate, no warranties or representations are made of any kind. |
| RIGHT AT HOME REALTY |
|
|
Gary Singh
Broker
Dir:
416-333-6935
Bus:
905-475-4750
| Virtual Tour | Book Showing | Email a Friend |
Jump To:
At a Glance:
| Type: | Freehold - Att/Row/Twnhouse |
| Area: | Durham |
| Municipality: | Oshawa |
| Neighbourhood: | McLaughlin |
| Style: | 3-Storey |
| Lot Size: | 18.04 x 85.14(Feet) |
| Approximate Age: | 0-5 |
| Tax: | $5,601 |
| Beds: | 4 |
| Baths: | 4 |
| Fireplace: | N |
| Pool: | None |
Locatin Map:
Payment Calculator:


























