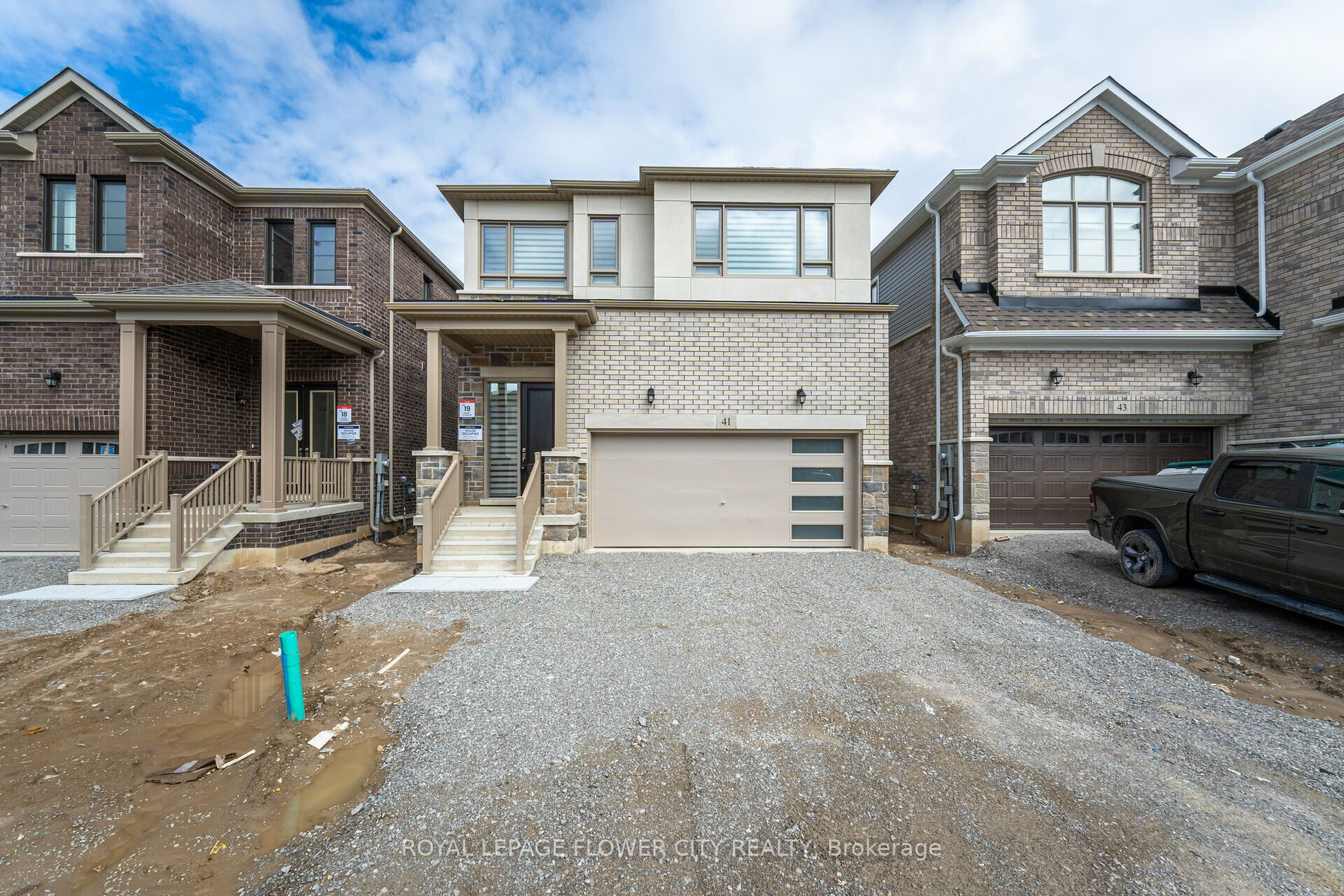$999,000
Available - For Sale
Listing ID: S8273222
41 Gemini Dr , Barrie, L9J 0P5, Ontario
| Attn: First Time Buyers/Investors, or Downsizing, Look No Further. Act Now To Get This Luxury Never Lived In, Brand New Home Built By Great Gulf In the Most Prestigious Community of Southeast Barrie. Fully Detached House W/ Double Car Garage, 4 Bdrm, And 3 Bath. Open Concept Main Floor With 9' Ceiling, Hardwood Flooring, Huge Great Room, Upgraded Eat In Kitchen W/ Quartz Countertops, Brand New Stainless Steel Appliances, Backsplash, & Centre Island With Breakfast Bar. 2nd Floor Offers A Huge Primary Bedroom W/ 5Pc Ensuite (Oval Tub & Separate Standing Shower), & His/Hers Walk In Closets. Shared Bath, Laundry & 3 Other Good Size Bedrooms. Walking Distance To Public Transit, Go Rail Transit, & Schools. Nearby Cedar Links Golf Centre, Shopping Mall (Costco, Home Depot, Walmart, Best Buy, Restaurants & Much More), Quick & Easy Access To Hwy 400. A Must See Home! Book Your Showing Today!! |
| Extras: This is A Perfect Family Home With Huge Potential For Future Growth In This New Development. 200-Amp Electrical Panel. This Stunning Home Is Ready For Its New Homeowners To Move In And Enjoy. |
| Price | $999,000 |
| Taxes: | $0.00 |
| Address: | 41 Gemini Dr , Barrie, L9J 0P5, Ontario |
| Lot Size: | 33.14 x 91.86 (Feet) |
| Directions/Cross Streets: | Mapleview Dr/ Madelaine Dr |
| Rooms: | 9 |
| Bedrooms: | 4 |
| Bedrooms +: | |
| Kitchens: | 1 |
| Family Room: | N |
| Basement: | Unfinished |
| Approximatly Age: | New |
| Property Type: | Detached |
| Style: | 2-Storey |
| Exterior: | Brick, Vinyl Siding |
| Garage Type: | Attached |
| (Parking/)Drive: | Private |
| Drive Parking Spaces: | 4 |
| Pool: | None |
| Approximatly Age: | New |
| Property Features: | Golf, Park, Public Transit, School |
| Fireplace/Stove: | N |
| Heat Source: | Gas |
| Heat Type: | Forced Air |
| Central Air Conditioning: | Central Air |
| Laundry Level: | Upper |
| Sewers: | Sewers |
| Water: | Municipal |
$
%
Years
This calculator is for demonstration purposes only. Always consult a professional
financial advisor before making personal financial decisions.
| Although the information displayed is believed to be accurate, no warranties or representations are made of any kind. |
| ROYAL LEPAGE FLOWER CITY REALTY |
|
|
Gary Singh
Broker
Dir:
416-333-6935
Bus:
905-475-4750
| Virtual Tour | Book Showing | Email a Friend |
Jump To:
At a Glance:
| Type: | Freehold - Detached |
| Area: | Simcoe |
| Municipality: | Barrie |
| Neighbourhood: | Rural Barrie Southeast |
| Style: | 2-Storey |
| Lot Size: | 33.14 x 91.86(Feet) |
| Approximate Age: | New |
| Beds: | 4 |
| Baths: | 3 |
| Fireplace: | N |
| Pool: | None |
Locatin Map:
Payment Calculator:


























