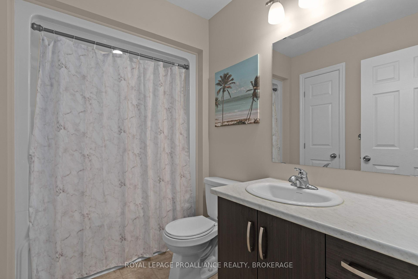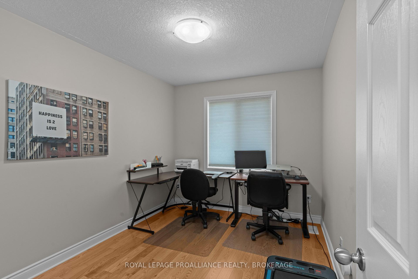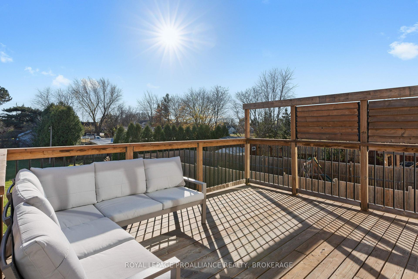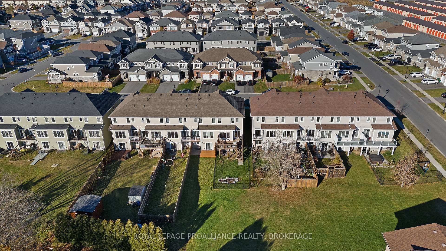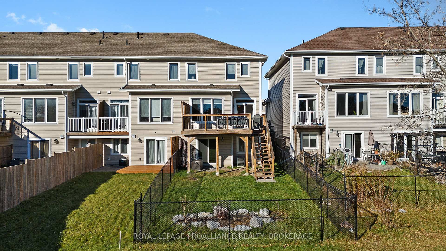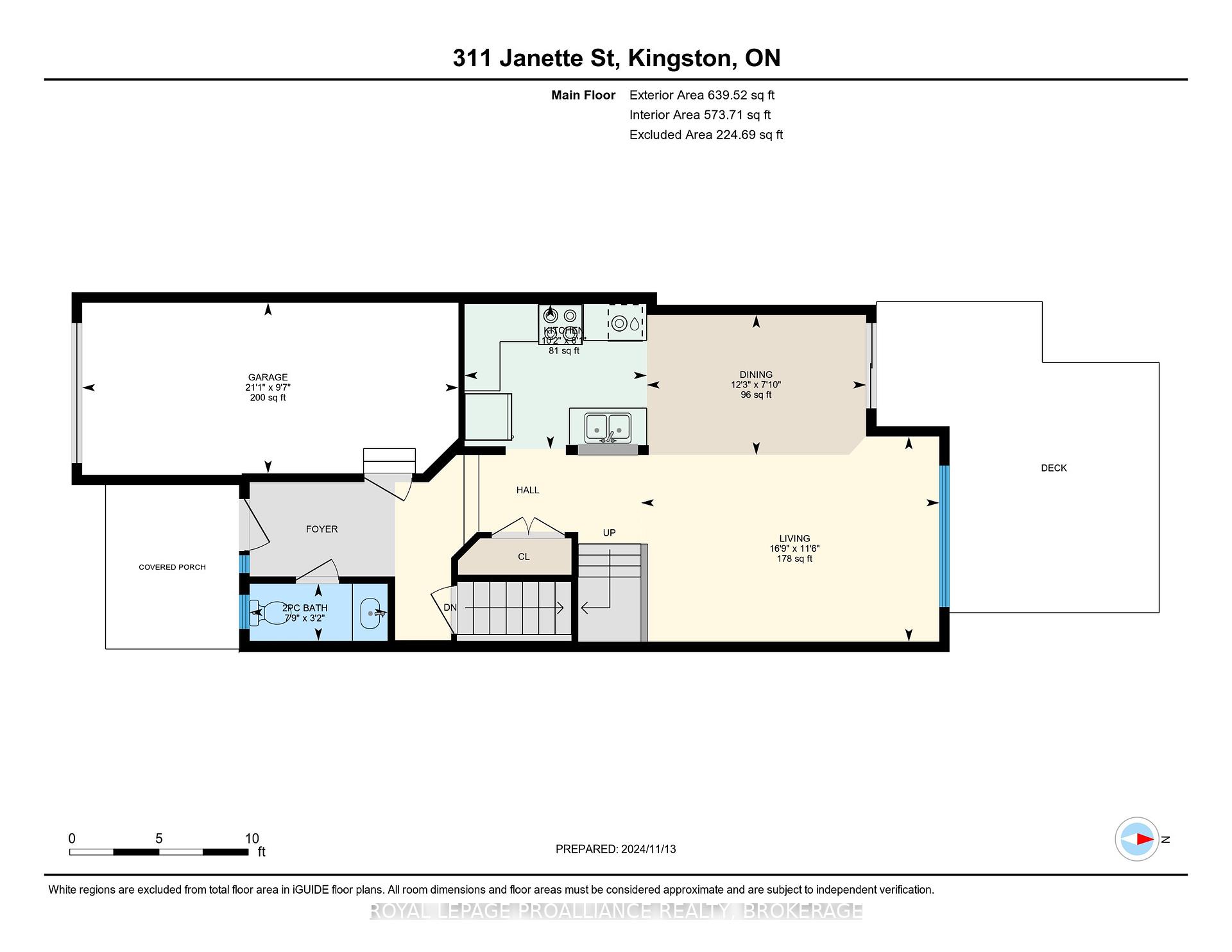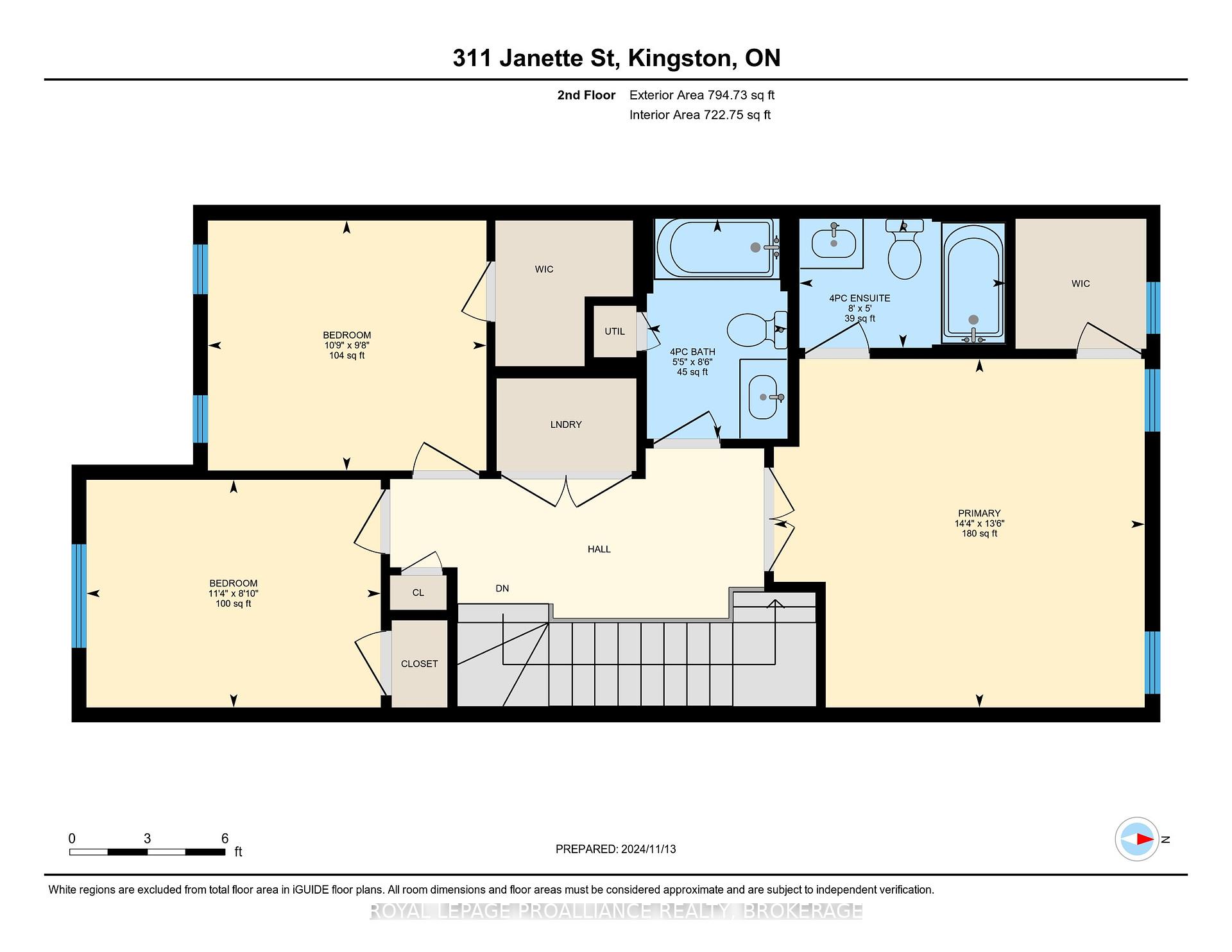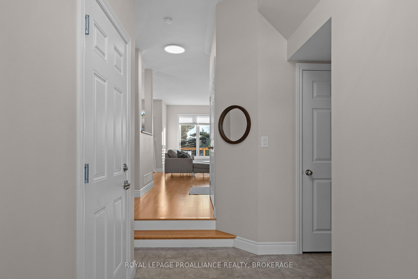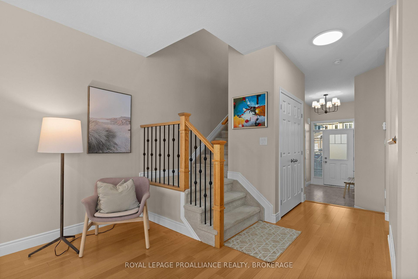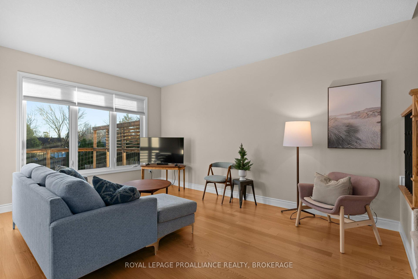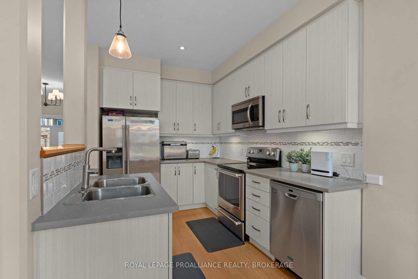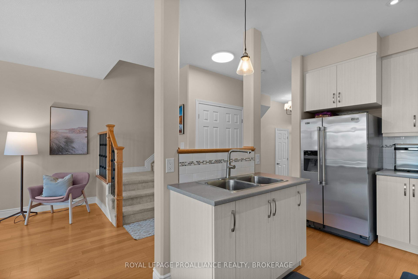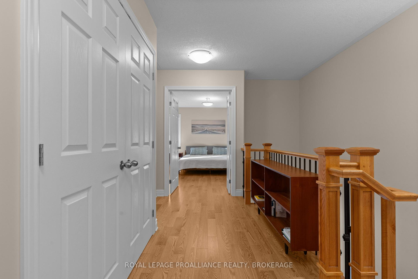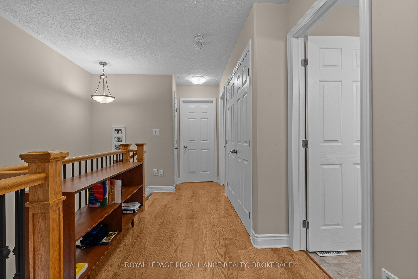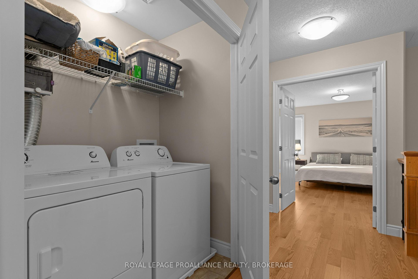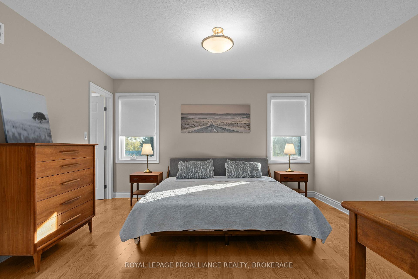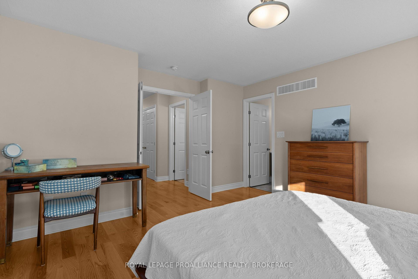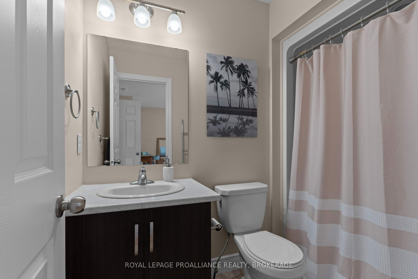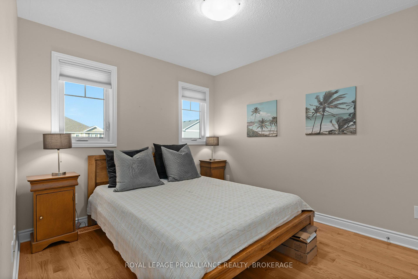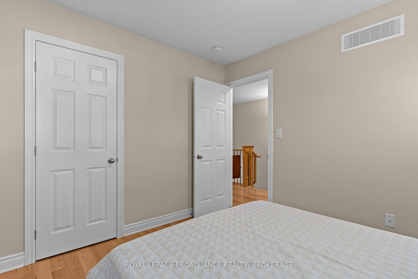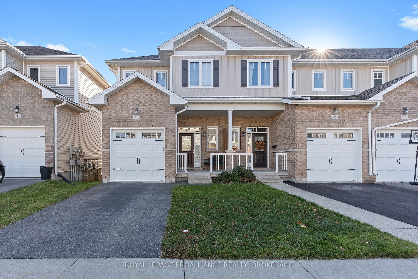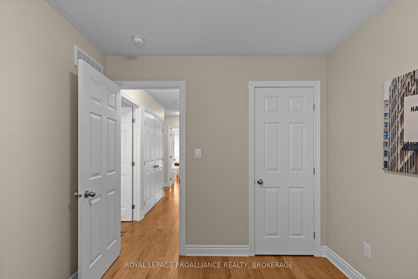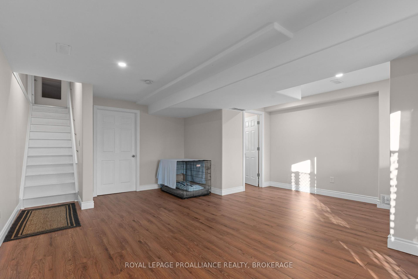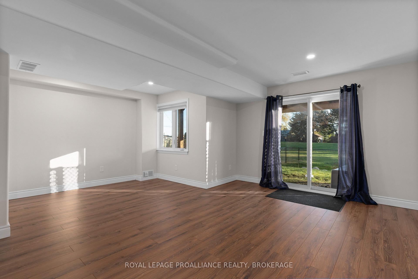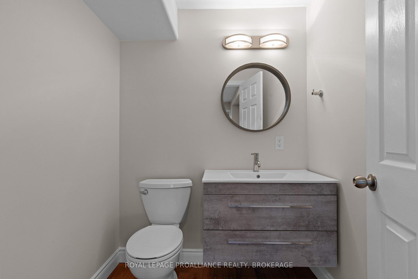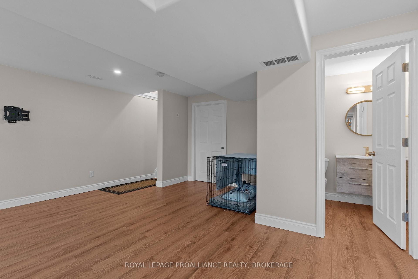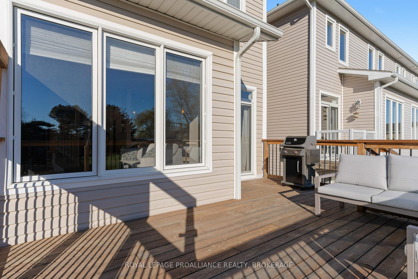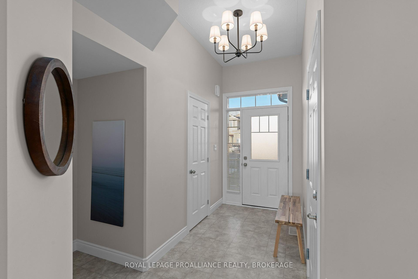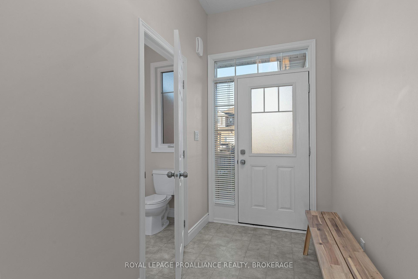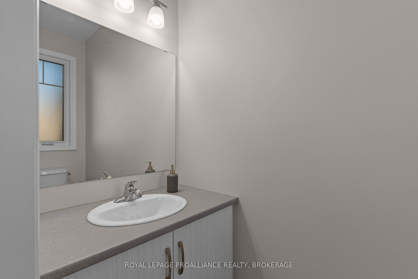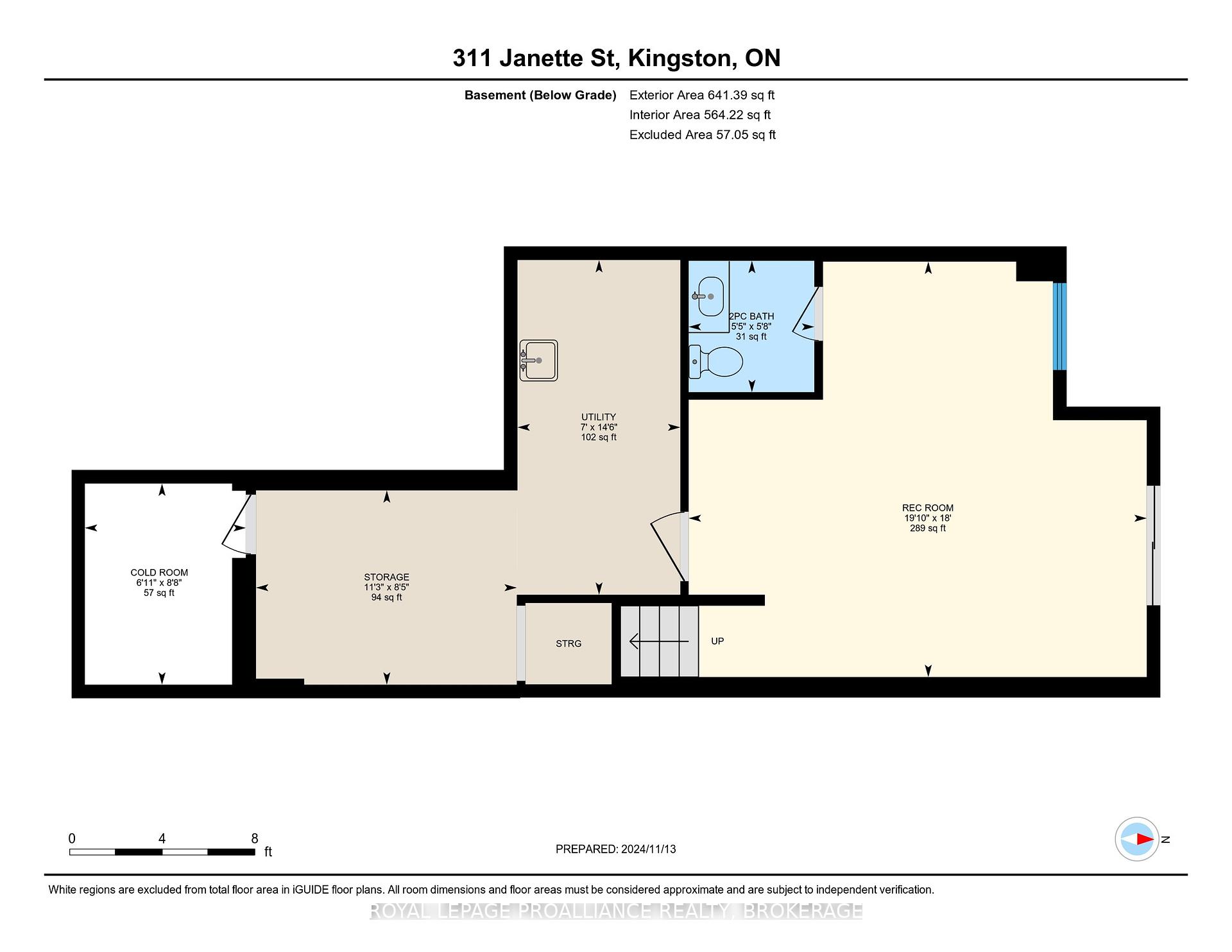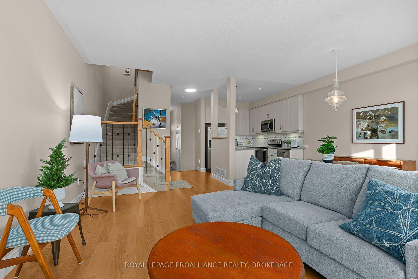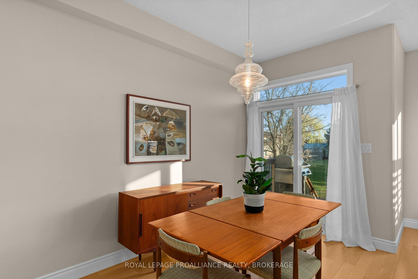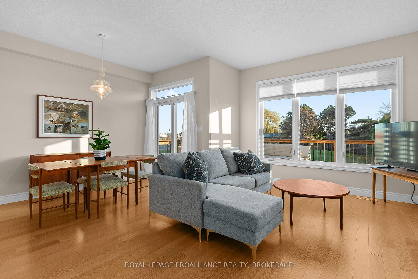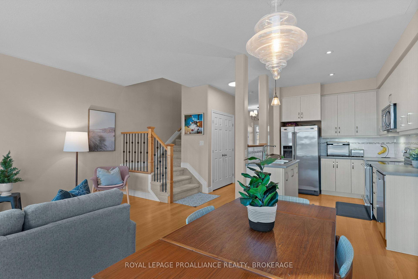$609,900
Available - For Sale
Listing ID: X10423547
311 Janette St , Kingston, K7P 0K8, Ontario
| Come and see what this fully finished, Barr constructed, townhome has to offer. Sitting on a quiet crescent, on the edge of Woodhaven, is 311 Janette, an end unit townhome, with a deep lot; no feeling like you're in a fishbowl here! The main floor is an open space, with laminate floors, ample storage, lots of southern sunshine, a discrete powder room by the front door and a deck off the eating area - perfect for a BBQ. Upstairs offers hardwood flooring (2023) and three bedrooms, including a generous primary suite, two full bathrooms, and a convenient laundry setup. The basement is a fantastic, finished rec-room space with a walkout to your fenced (2023) yard! There is ample storage adjacent to the utility space and you'll love the useful cold storage area! This townhome has so much to offer we're sure you'll agree. |
| Price | $609,900 |
| Taxes: | $4233.01 |
| Address: | 311 Janette St , Kingston, K7P 0K8, Ontario |
| Lot Size: | 23.95 x 114.12 (Feet) |
| Directions/Cross Streets: | Holden |
| Rooms: | 11 |
| Bedrooms: | 3 |
| Bedrooms +: | |
| Kitchens: | 1 |
| Family Room: | N |
| Basement: | Fin W/O |
| Approximatly Age: | 6-15 |
| Property Type: | Att/Row/Twnhouse |
| Style: | 2-Storey |
| Exterior: | Alum Siding, Brick |
| Garage Type: | Attached |
| (Parking/)Drive: | Private |
| Drive Parking Spaces: | 1 |
| Pool: | None |
| Approximatly Age: | 6-15 |
| Approximatly Square Footage: | 1100-1500 |
| Property Features: | Fenced Yard, Park, Public Transit, School Bus Route |
| Fireplace/Stove: | N |
| Heat Source: | Gas |
| Heat Type: | Forced Air |
| Central Air Conditioning: | Central Air |
| Laundry Level: | Upper |
| Sewers: | Sewers |
| Water: | Municipal |
| Utilities-Cable: | Y |
| Utilities-Hydro: | Y |
| Utilities-Gas: | Y |
| Utilities-Telephone: | Y |
$
%
Years
This calculator is for demonstration purposes only. Always consult a professional
financial advisor before making personal financial decisions.
| Although the information displayed is believed to be accurate, no warranties or representations are made of any kind. |
| ROYAL LEPAGE PROALLIANCE REALTY, BROKERAGE |
|
|
Gary Singh
Broker
Dir:
416-333-6935
Bus:
905-475-4750
| Virtual Tour | Book Showing | Email a Friend |
Jump To:
At a Glance:
| Type: | Freehold - Att/Row/Twnhouse |
| Area: | Frontenac |
| Municipality: | Kingston |
| Neighbourhood: | City Northwest |
| Style: | 2-Storey |
| Lot Size: | 23.95 x 114.12(Feet) |
| Approximate Age: | 6-15 |
| Tax: | $4,233.01 |
| Beds: | 3 |
| Baths: | 4 |
| Fireplace: | N |
| Pool: | None |
Locatin Map:
Payment Calculator:

