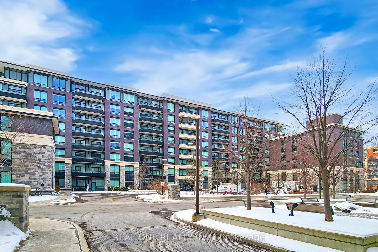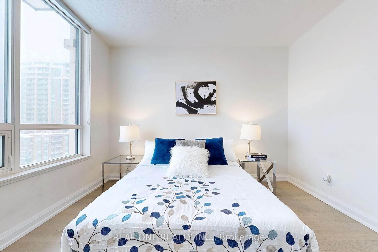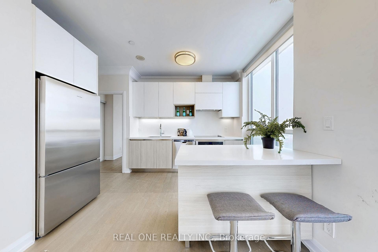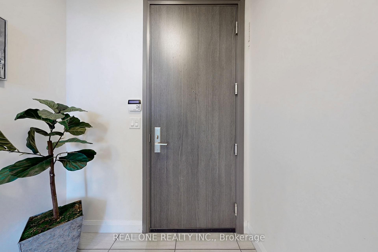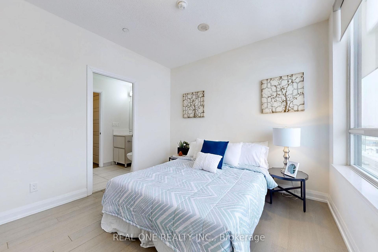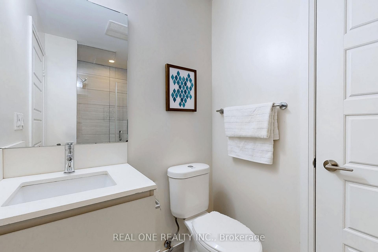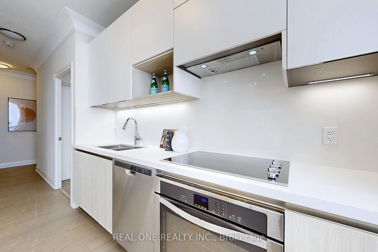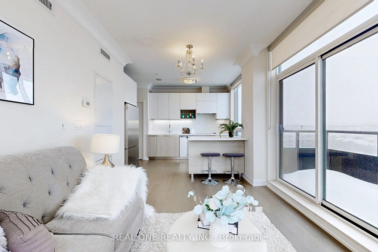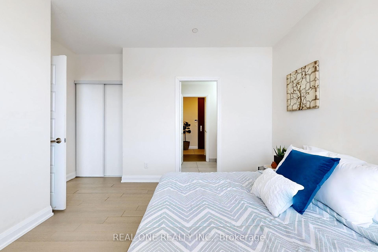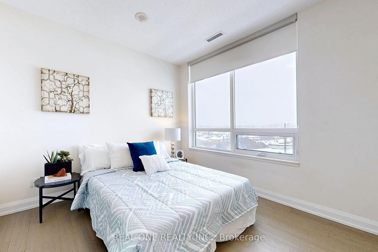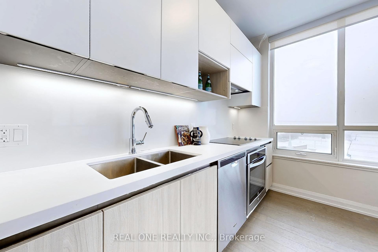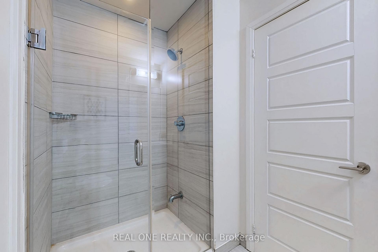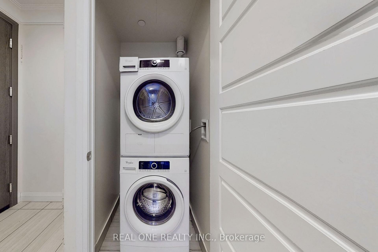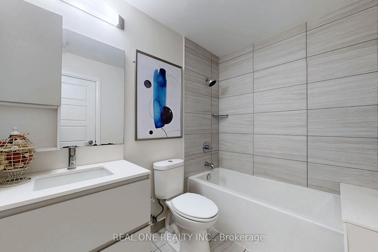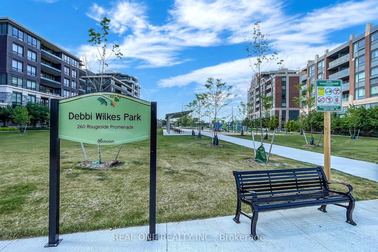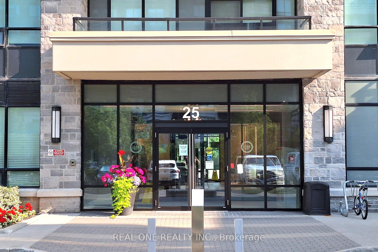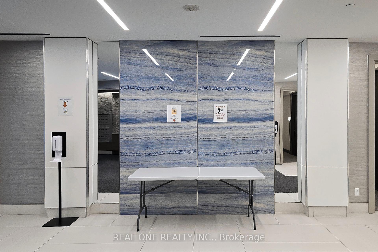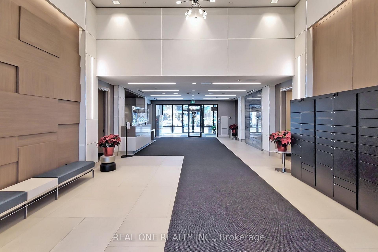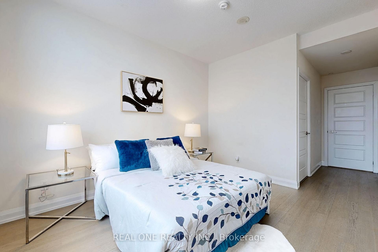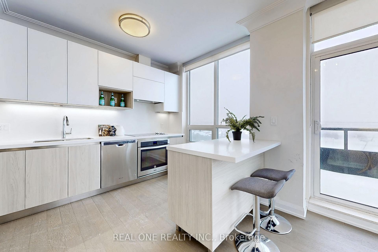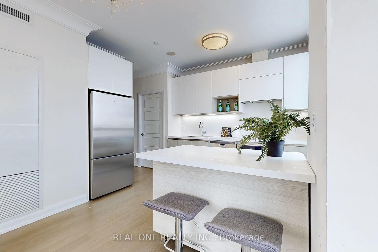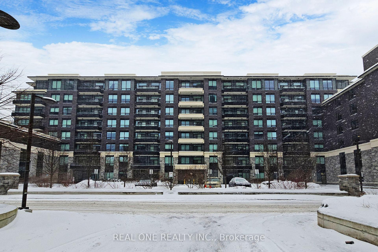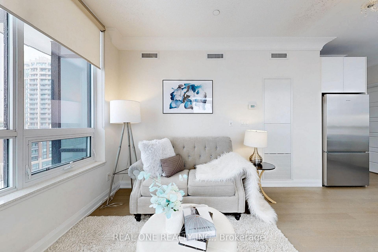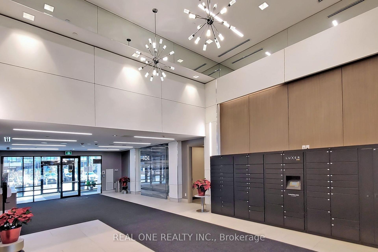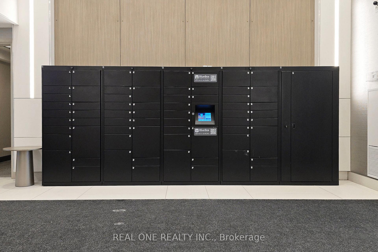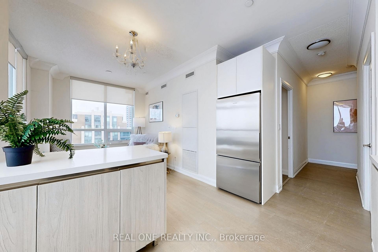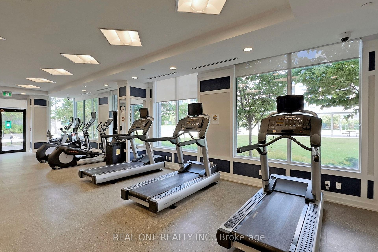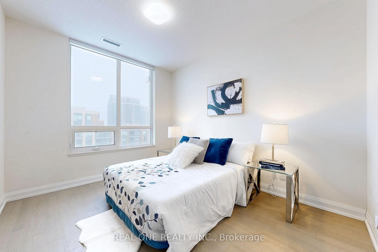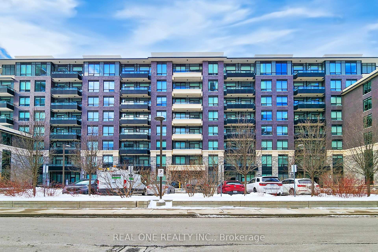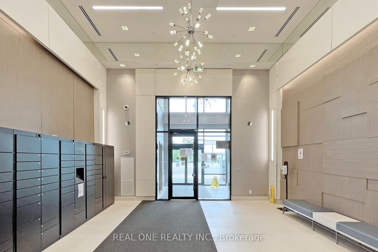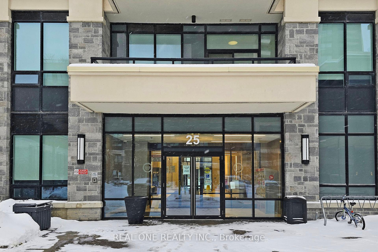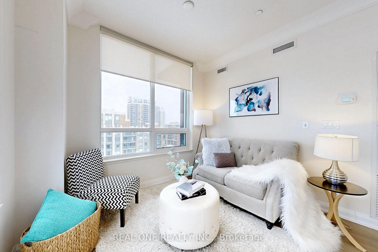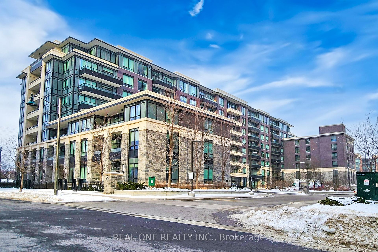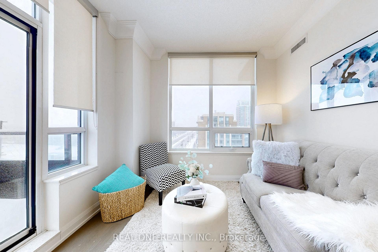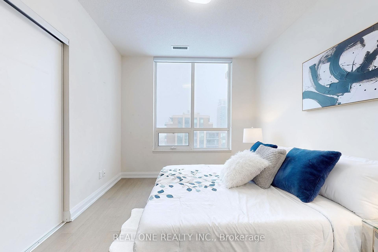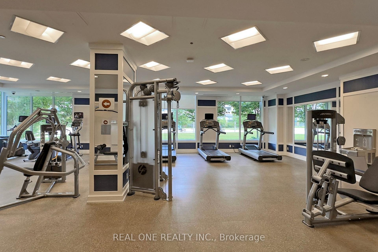$849,900
Available - For Sale
Listing ID: N11980332
25 Water Walk Dr , Unit Rg22, Markham, L6G 0G3, Ontario
| Experience upscale living in this stunning 853 sq. ft. corner unit with an unobstructed North-East view. Featuring 9 ceilings and floor-to-ceiling windows. This condo is bathed in natural light throughout the day. Key Features: <>$$$ Upgraded kitchen with center island & custom backsplash Wood flooring throughout for a sleek, modern look. <>Spacious bedrooms, with the 2nd bedroom as a semi-ensuite. <> Ample storage space for added convenience. <>Prime parking spot located right next to the entrance. <><> Prime Location: Steps to Viva Bus Station. Walking distance to supermarkets, banks, and restaurants. Easy access to Hwy 407, 404, and GO Train Station. ^^Dont miss this rare opportunity to own a luxury corner unit in the heart of Uptown Markham!^^ |
| Price | $849,900 |
| Taxes: | $2898.33 |
| Maintenance Fee: | 670.51 |
| Address: | 25 Water Walk Dr , Unit Rg22, Markham, L6G 0G3, Ontario |
| Province/State: | Ontario |
| Condo Corporation No | Yrscc |
| Level | 07 |
| Unit No | 42 |
| Directions/Cross Streets: | Hwy 7 / Warden |
| Rooms: | 5 |
| Bedrooms: | 2 |
| Bedrooms +: | |
| Kitchens: | 1 |
| Family Room: | N |
| Basement: | None |
| Level/Floor | Room | Length(ft) | Width(ft) | Descriptions | |
| Room 1 | Flat | Living | 18.37 | 10 | Combined W/Dining, Laminate, Moulded Ceiling |
| Room 2 | Flat | Dining | 18.37 | 10 | Combined W/Living, Laminate, Open Concept |
| Room 3 | Flat | Kitchen | 18.37 | 10 | Combined W/Dining, Custom Backsplash, Centre Island |
| Room 4 | Flat | Prim Bdrm | 12 | 10 | Ensuite Bath, Laminate, Large Closet |
| Room 5 | Flat | 2nd Br | 11.15 | 10.59 | Semi Ensuite, Laminate, Large Window |
| Washroom Type | No. of Pieces | Level |
| Washroom Type 1 | 4 | Flat |
| Washroom Type 2 | 3 | Flat |
| Property Type: | Condo Apt |
| Style: | Apartment |
| Exterior: | Concrete |
| Garage Type: | Underground |
| Garage(/Parking)Space: | 1.00 |
| Drive Parking Spaces: | 0 |
| Park #1 | |
| Parking Type: | Owned |
| Legal Description: | P1/76 |
| Exposure: | Ne |
| Balcony: | Open |
| Locker: | None |
| Pet Permited: | Restrict |
| Approximatly Square Footage: | 800-899 |
| Property Features: | Place Of Wor, Public Transit, School |
| Maintenance: | 670.51 |
| CAC Included: | Y |
| Common Elements Included: | Y |
| Parking Included: | Y |
| Building Insurance Included: | Y |
| Fireplace/Stove: | N |
| Heat Source: | Electric |
| Heat Type: | Other |
| Central Air Conditioning: | Central Air |
| Central Vac: | N |
| Ensuite Laundry: | Y |
$
%
Years
This calculator is for demonstration purposes only. Always consult a professional
financial advisor before making personal financial decisions.
| Although the information displayed is believed to be accurate, no warranties or representations are made of any kind. |
| REAL ONE REALTY INC. |
|
|
Gary Singh
Broker
Dir:
416-333-6935
Bus:
905-475-4750
| Virtual Tour | Book Showing | Email a Friend |
Jump To:
At a Glance:
| Type: | Condo - Condo Apt |
| Area: | York |
| Municipality: | Markham |
| Neighbourhood: | Unionville |
| Style: | Apartment |
| Tax: | $2,898.33 |
| Maintenance Fee: | $670.51 |
| Beds: | 2 |
| Baths: | 2 |
| Garage: | 1 |
| Fireplace: | N |
Locatin Map:
Payment Calculator:

