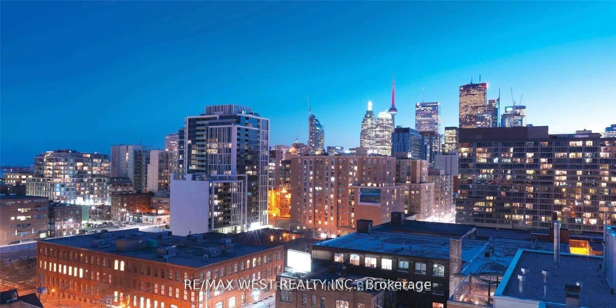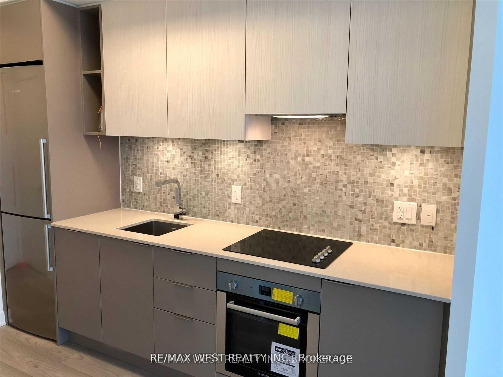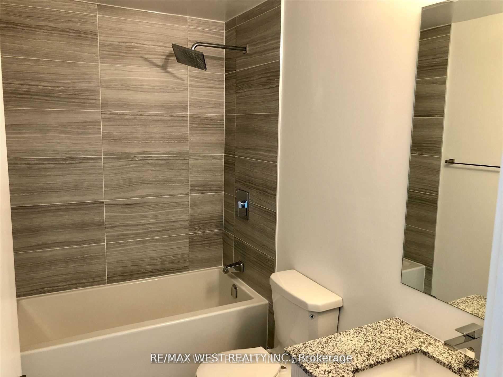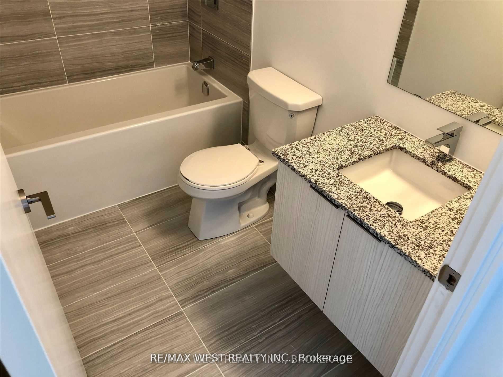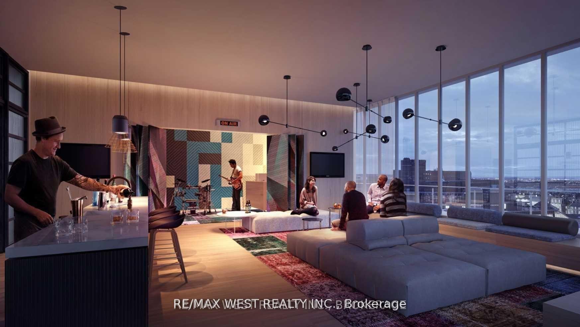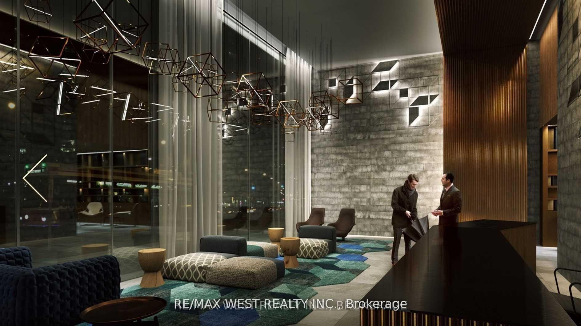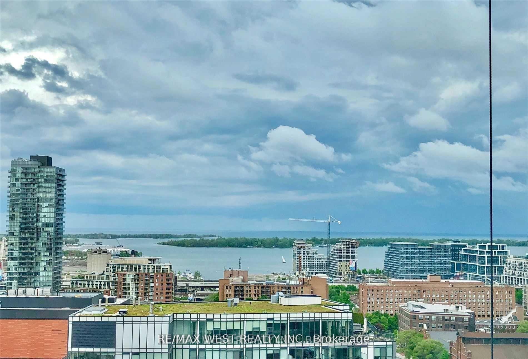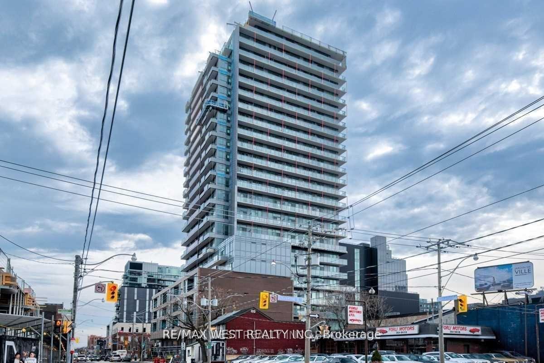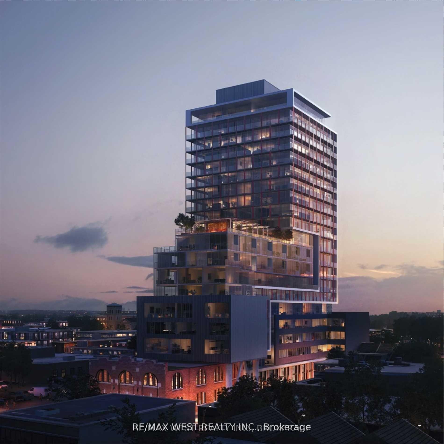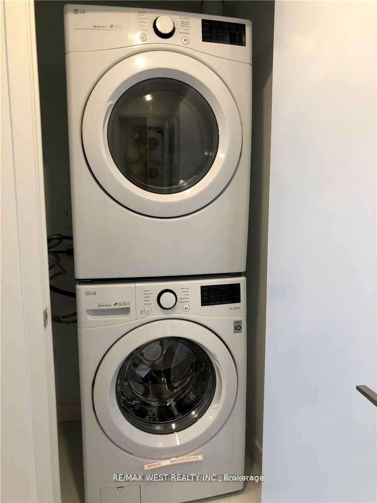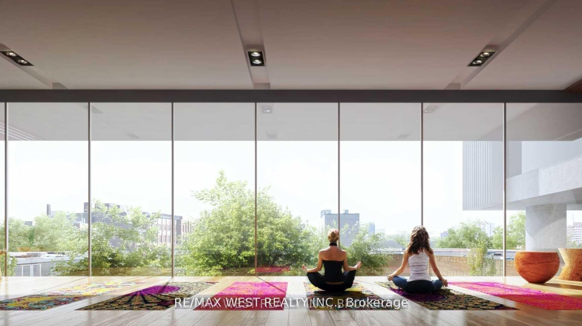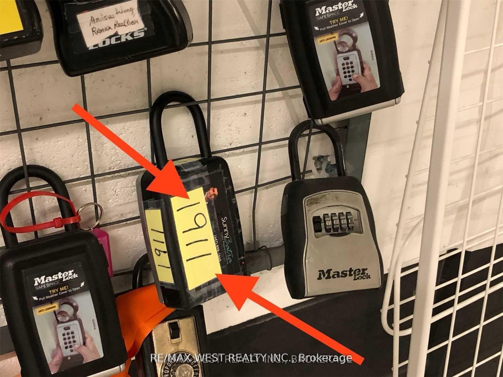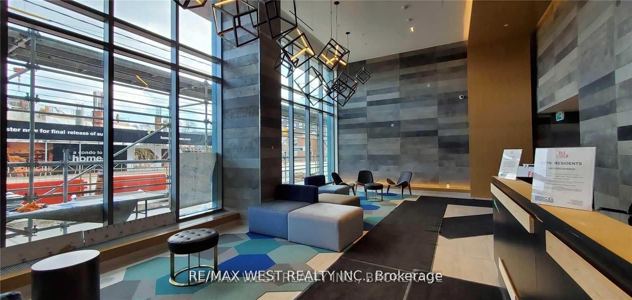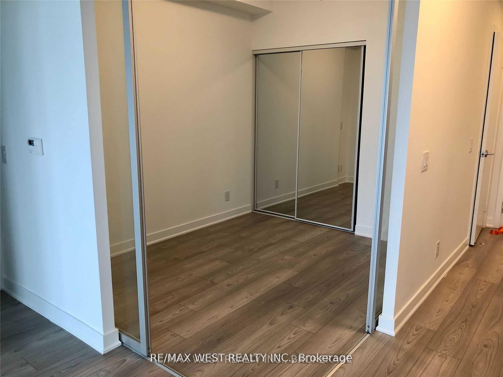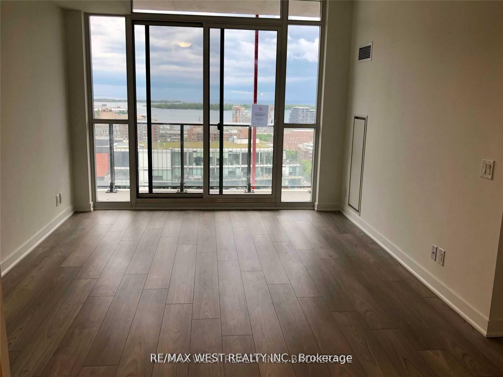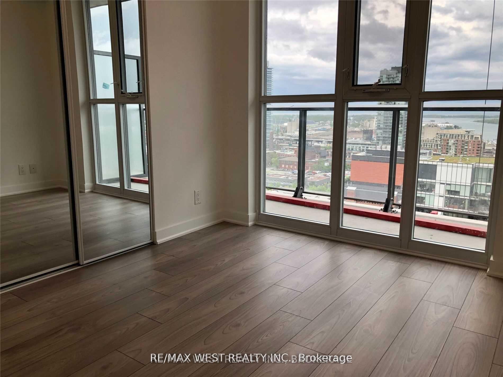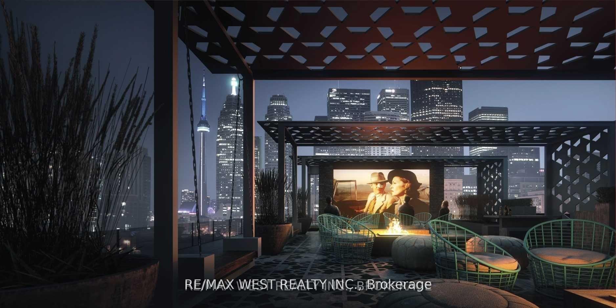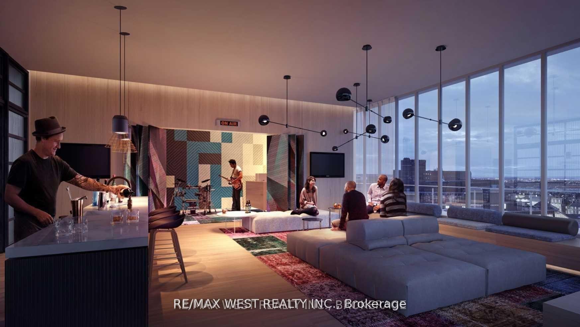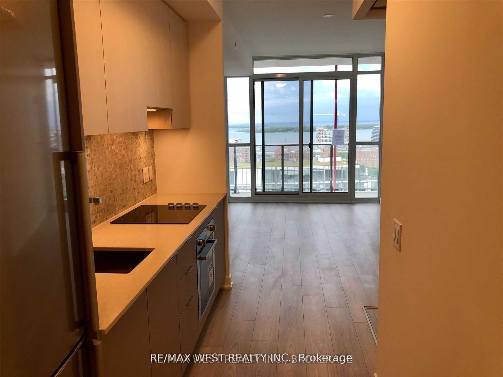$2,500
Available - For Rent
Listing ID: C12005854
120 Parliament St , Unit 1911, Toronto, M5A 2Y8, Ontario
| ** Beautiful South Facing Unobstructed Lake Views & Toronto Skyline Views 2 Bedroom Upgraded Unit At An Amazing Price** *Enjoy The Beautiful Lake Views To Glittering Lights Of The City Skyline In The Night* **A Rare Find In Downtown Toronto With Such Views** *Freshly Painted Recently* *Lots Of Natural Light In The Unit With 9 FT Ceilings, Laminate Flooring Throughout, Modern Finishes In Neutral Colours, Floor To Ceiling Windows In Master, Enclosed 2nd Bedroom W/ Glass Doors, And Oversized Balcony. Walking Distance To George Brown College, St. Lawrence Market, Distillery, Financial District & Much More!*** A Must See*** |
| Price | $2,500 |
| Address: | 120 Parliament St , Unit 1911, Toronto, M5A 2Y8, Ontario |
| Province/State: | Ontario |
| Condo Corporation No | TSCC |
| Level | 19 |
| Unit No | 11 |
| Directions/Cross Streets: | Parliament & Adelaide St |
| Rooms: | 5 |
| Bedrooms: | 2 |
| Bedrooms +: | |
| Kitchens: | 1 |
| Family Room: | N |
| Basement: | None |
| Furnished: | N |
| Level/Floor | Room | Length(ft) | Width(ft) | Descriptions | |
| Room 1 | Main | Living | 9.91 | 19.32 | Laminate, Combined W/Dining, Window Flr to Ceil |
| Room 2 | Main | Kitchen | 9.91 | 19.32 | Laminate, Combined W/Living, Open Concept |
| Room 3 | Main | Dining | 9.91 | 19.32 | Laminate, Stainless Steel Appl, Granite Counter |
| Room 4 | Main | Prim Bdrm | 8.3 | 8.99 | Laminate, Closet, Window Flr to Ceil |
| Room 5 | Main | 2nd Br | 6.66 | 7.74 | Laminate, Closet, Glass Doors |
| Washroom Type | No. of Pieces | Level |
| Washroom Type 1 | 4 | Main |
| Approximatly Age: | New |
| Property Type: | Condo Apt |
| Style: | Apartment |
| Exterior: | Concrete, Other |
| Garage Type: | None |
| Garage(/Parking)Space: | 0.00 |
| Drive Parking Spaces: | 0 |
| Park #1 | |
| Parking Type: | None |
| Exposure: | S |
| Balcony: | Open |
| Locker: | None |
| Pet Permited: | Restrict |
| Retirement Home: | N |
| Approximatly Age: | New |
| Approximatly Square Footage: | 600-699 |
| Building Amenities: | Concierge, Gym, Media Room, Party/Meeting Room, Rooftop Deck/Garden, Sauna |
| CAC Included: | Y |
| Common Elements Included: | Y |
| Heat Included: | Y |
| Building Insurance Included: | Y |
| Fireplace/Stove: | N |
| Heat Source: | Gas |
| Heat Type: | Forced Air |
| Central Air Conditioning: | Central Air |
| Central Vac: | N |
| Ensuite Laundry: | Y |
| Elevator Lift: | Y |
| Although the information displayed is believed to be accurate, no warranties or representations are made of any kind. |
| RE/MAX WEST REALTY INC. |
|
|
Gary Singh
Broker
Dir:
416-333-6935
Bus:
905-475-4750
| Book Showing | Email a Friend |
Jump To:
At a Glance:
| Type: | Condo - Condo Apt |
| Area: | Toronto |
| Municipality: | Toronto |
| Neighbourhood: | Moss Park |
| Style: | Apartment |
| Approximate Age: | New |
| Beds: | 2 |
| Baths: | 1 |
| Fireplace: | N |
Locatin Map:

