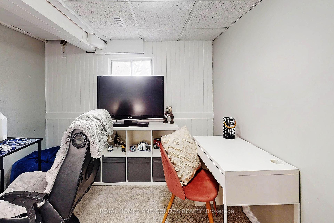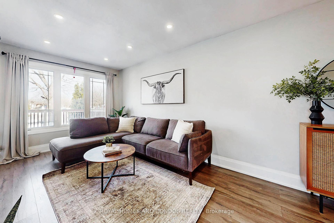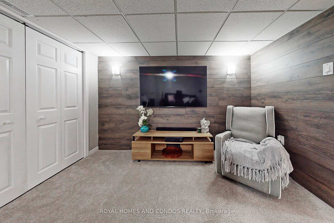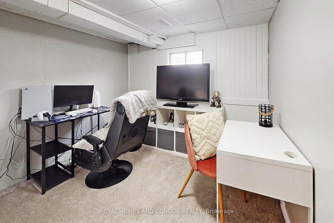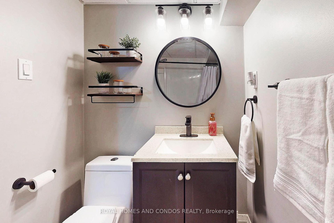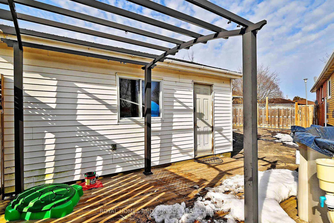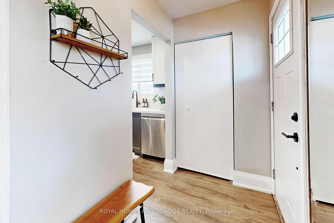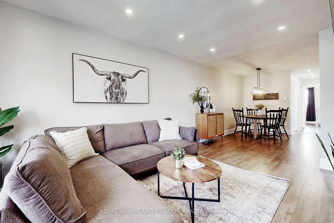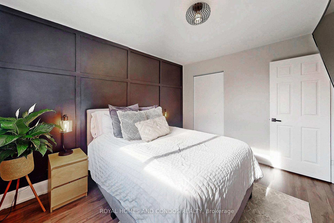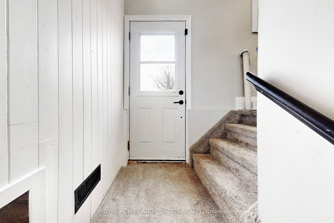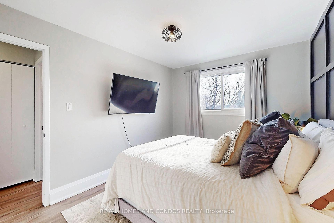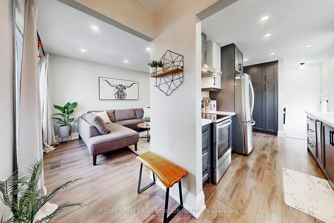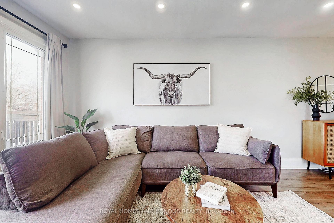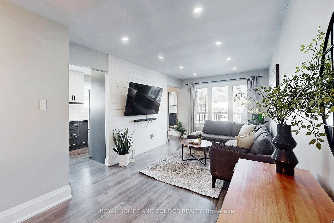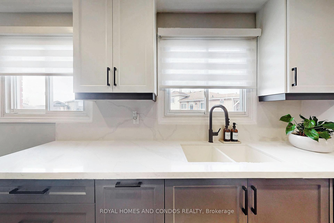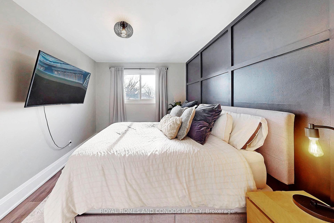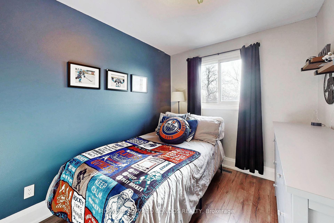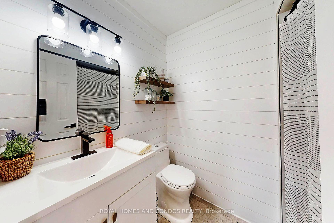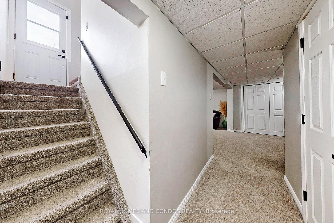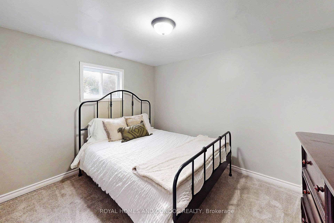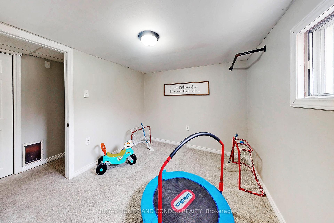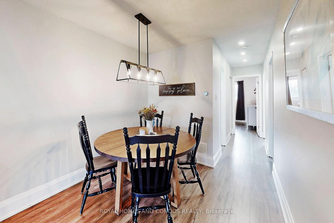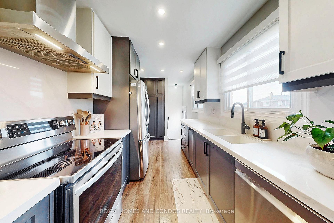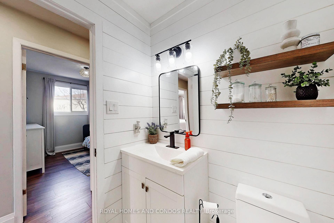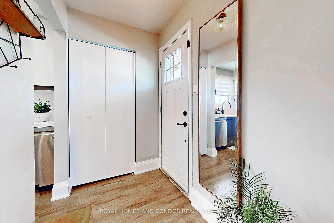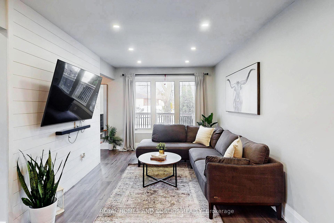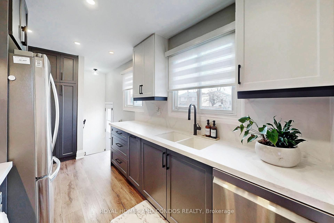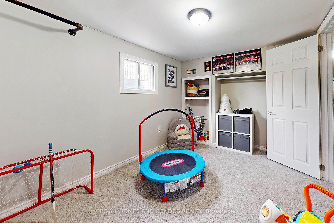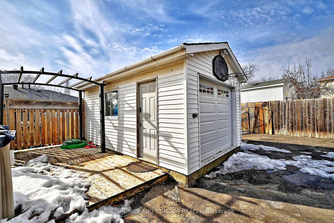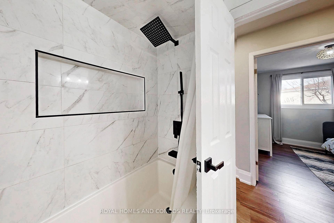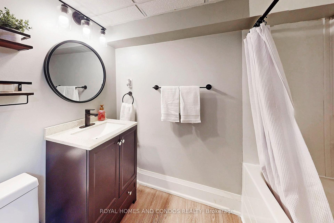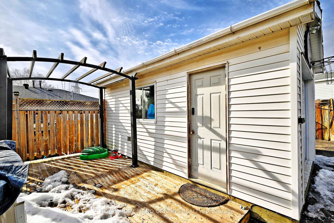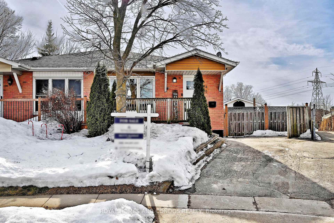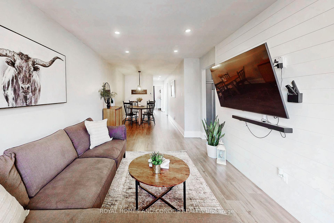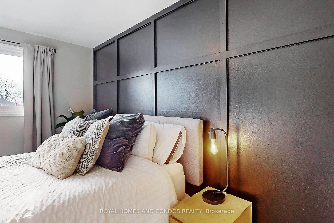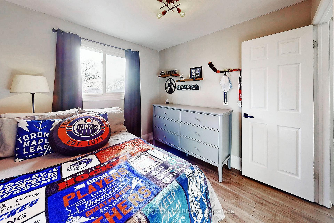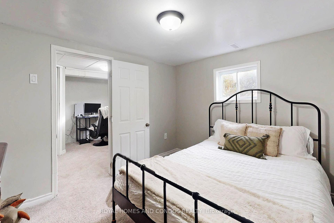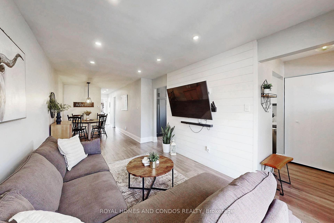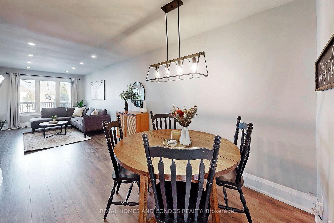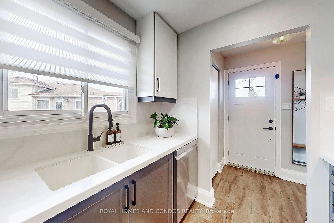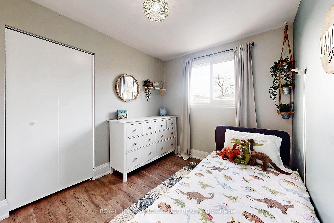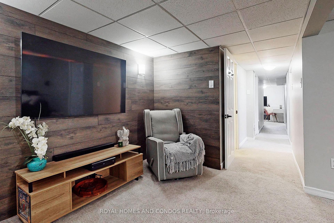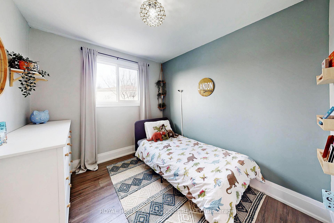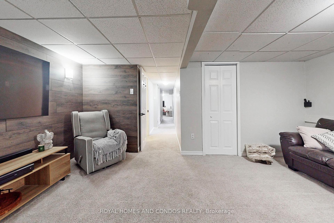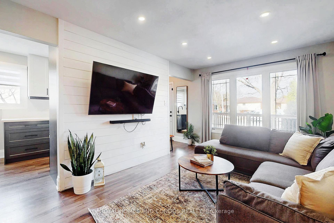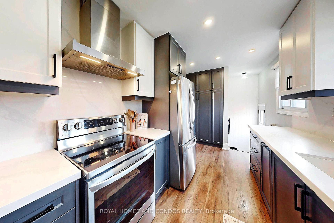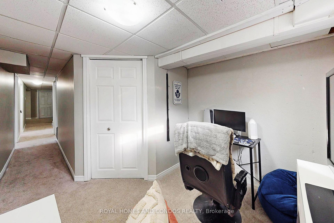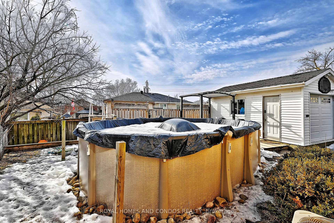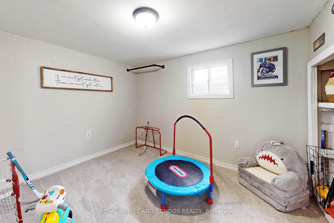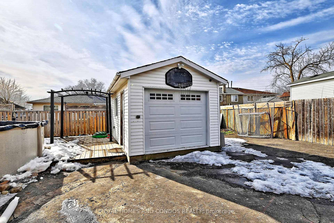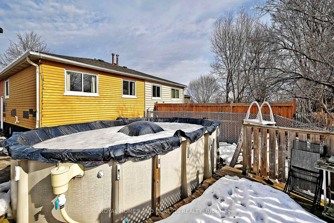$599,900
Available - For Sale
Listing ID: X12017052
46 Nora Crt , Cambridge, N3C 3N1, Ontario
| Wonderful Renovated Semi-Detached in 2023! 3 Bedrooms Upstairs & 2 Downstairs on a Fabulous Pie Shaped Lot! Located on a Quiet Court Makes it Very Child Friendly . Finished Top to Bottom The Main Floor Offers an Open to Living/ Dining Area With Laminate Floors Throughout, Renovated Galley Kitchen With Quartz Counter, Back Splash, Pantry & Stainless Steel Appliances. Renovated/Updated 2, 4 Piece Bathrooms on Main Floor & Basement, Spacious Primary Bedroom. Fabulous Finished Basement With A Spacious Rec Room, 2 Good Size Bedrooms with Windows, & updated Carpet, Additional Office Nook is great for the Kids Homework Area & Gaming. The Back Yard Opens into A Large Pied Shape Lot that is Fully Fenced with an above Ground Pool & Deck. Add to all this a Detached Garage and a Lot that is almost 70 Feet Wide across the Back! Close to Parks, Trails, School & Pond. |
| Price | $599,900 |
| Taxes: | $3800.00 |
| Address: | 46 Nora Crt , Cambridge, N3C 3N1, Ontario |
| Lot Size: | 22.00 x 110.00 (Feet) |
| Acreage: | < .50 |
| Directions/Cross Streets: | Scott / Nora |
| Rooms: | 6 |
| Rooms +: | 4 |
| Bedrooms: | 3 |
| Bedrooms +: | 2 |
| Kitchens: | 1 |
| Family Room: | N |
| Basement: | Finished, Sep Entrance |
| Level/Floor | Room | Length(ft) | Width(ft) | Descriptions | |
| Room 1 | Main | Living | 16.47 | 10.3 | Laminate, Combined W/Dining, Picture Window |
| Room 2 | Main | Dining | 11.74 | 8.69 | Laminate, Combined W/Living |
| Room 3 | Main | Kitchen | 13.58 | 8 | Renovated, Quartz Counter, Pantry |
| Room 4 | Main | Prim Bdrm | 12.99 | 9.64 | Laminate, Closet, Window |
| Room 5 | Main | 2nd Br | 9.64 | 8.72 | Laminate, Closet, Window |
| Room 6 | Main | 3rd Br | 9.68 | 8.72 | Laminate, Closet, Window |
| Room 7 | Main | Bathroom | 7.38 | 5.12 | Laminate, Soaker |
| Room 8 | Bsmt | Rec | 17.55 | 13.97 | Broadloom |
| Room 9 | Bsmt | 4th Br | 10.82 | 8.99 | Broadloom |
| Room 10 | Bsmt | 5th Br | 11.25 | 8.99 | Broadloom, Window |
| Room 11 | Bsmt | Study | 9.28 | 6.95 | Broadloom, Window |
| Room 12 | Bsmt | Laundry | 18.24 | 6.1 |
| Washroom Type | No. of Pieces | Level |
| Washroom Type 1 | 4 | Main |
| Washroom Type 2 | 4 | Bsmt |
| Approximatly Age: | 31-50 |
| Property Type: | Semi-Detached |
| Style: | Bungalow |
| Exterior: | Alum Siding, Brick |
| Garage Type: | Detached |
| Drive Parking Spaces: | 2 |
| Pool: | Abv Grnd |
| Approximatly Age: | 31-50 |
| Approximatly Square Footage: | 700-1100 |
| Property Features: | Fenced Yard, Park |
| Fireplace/Stove: | N |
| Heat Source: | Gas |
| Heat Type: | Forced Air |
| Central Air Conditioning: | Central Air |
| Central Vac: | N |
| Sewers: | Sewers |
| Water: | Municipal |
| Utilities-Cable: | Y |
| Utilities-Hydro: | Y |
| Utilities-Gas: | Y |
| Utilities-Telephone: | Y |
$
%
Years
This calculator is for demonstration purposes only. Always consult a professional
financial advisor before making personal financial decisions.
| Although the information displayed is believed to be accurate, no warranties or representations are made of any kind. |
| ROYAL HOMES AND CONDOS REALTY |
|
|
Gary Singh
Broker
Dir:
416-333-6935
Bus:
905-475-4750
| Virtual Tour | Book Showing | Email a Friend |
Jump To:
At a Glance:
| Type: | Freehold - Semi-Detached |
| Area: | Waterloo |
| Municipality: | Cambridge |
| Style: | Bungalow |
| Lot Size: | 22.00 x 110.00(Feet) |
| Approximate Age: | 31-50 |
| Tax: | $3,800 |
| Beds: | 3+2 |
| Baths: | 2 |
| Fireplace: | N |
| Pool: | Abv Grnd |
Locatin Map:
Payment Calculator:

