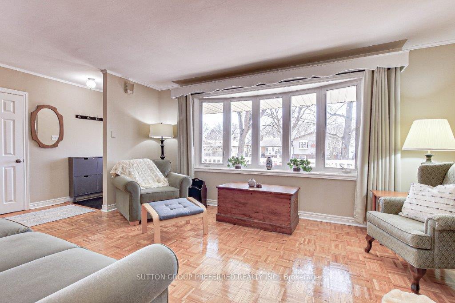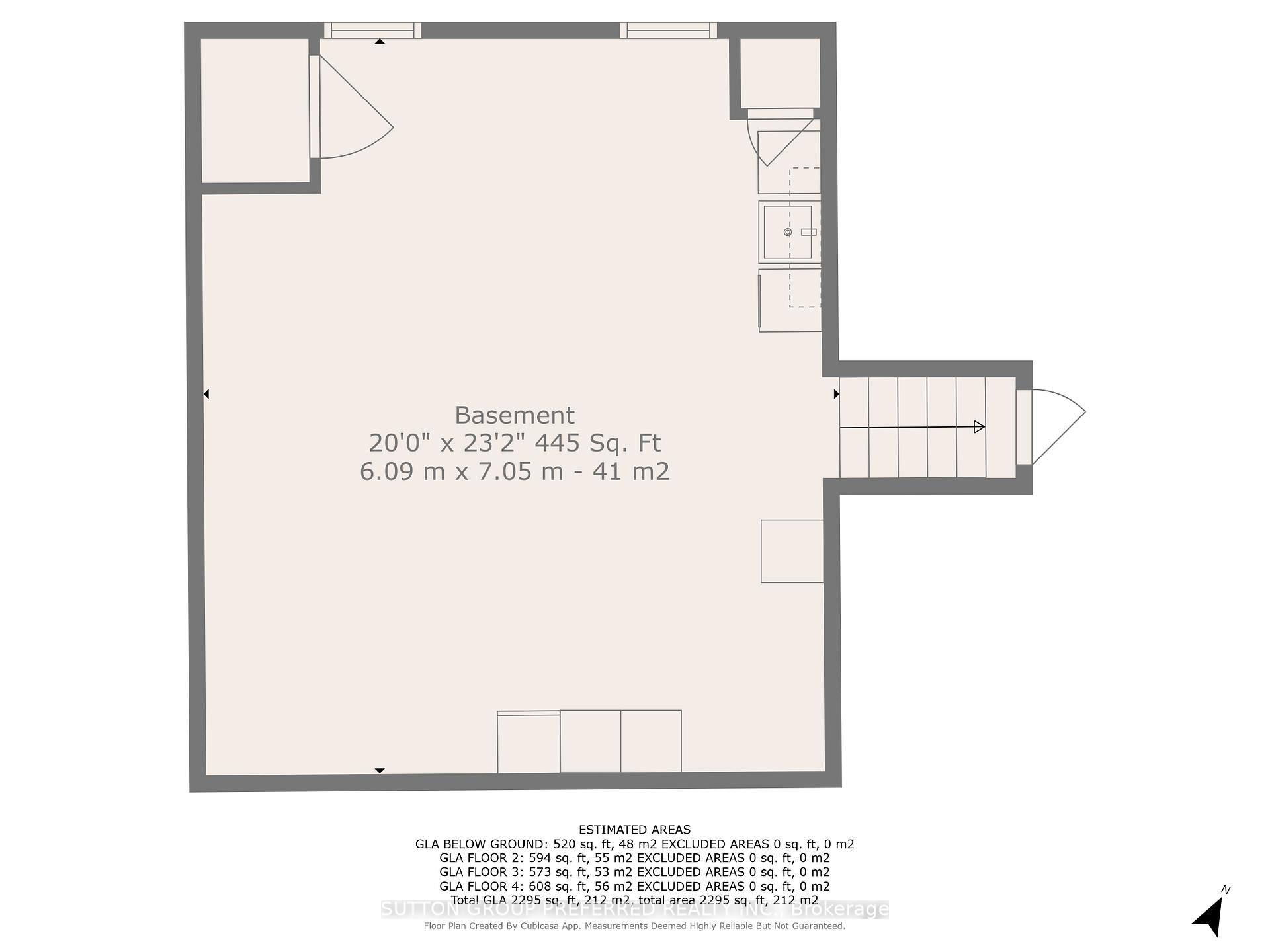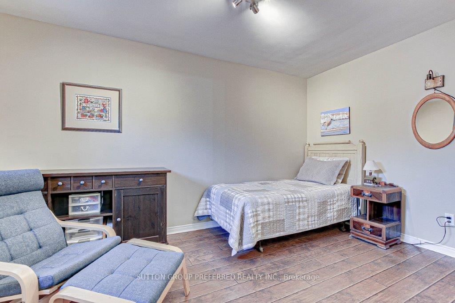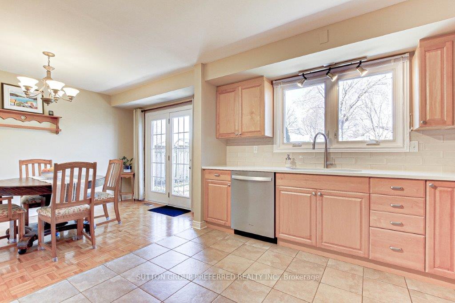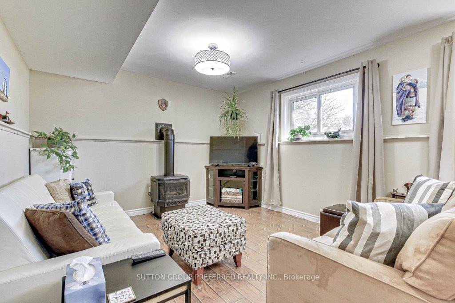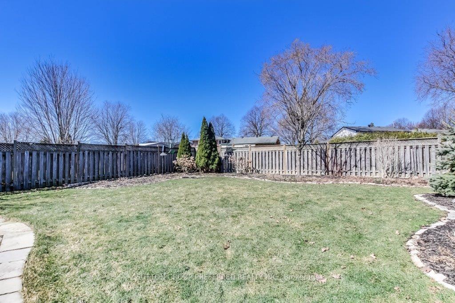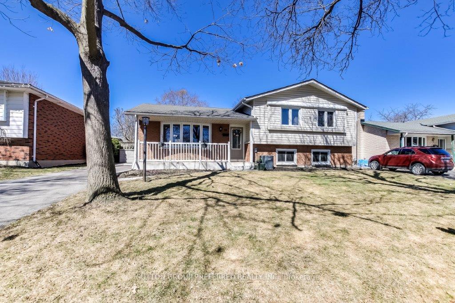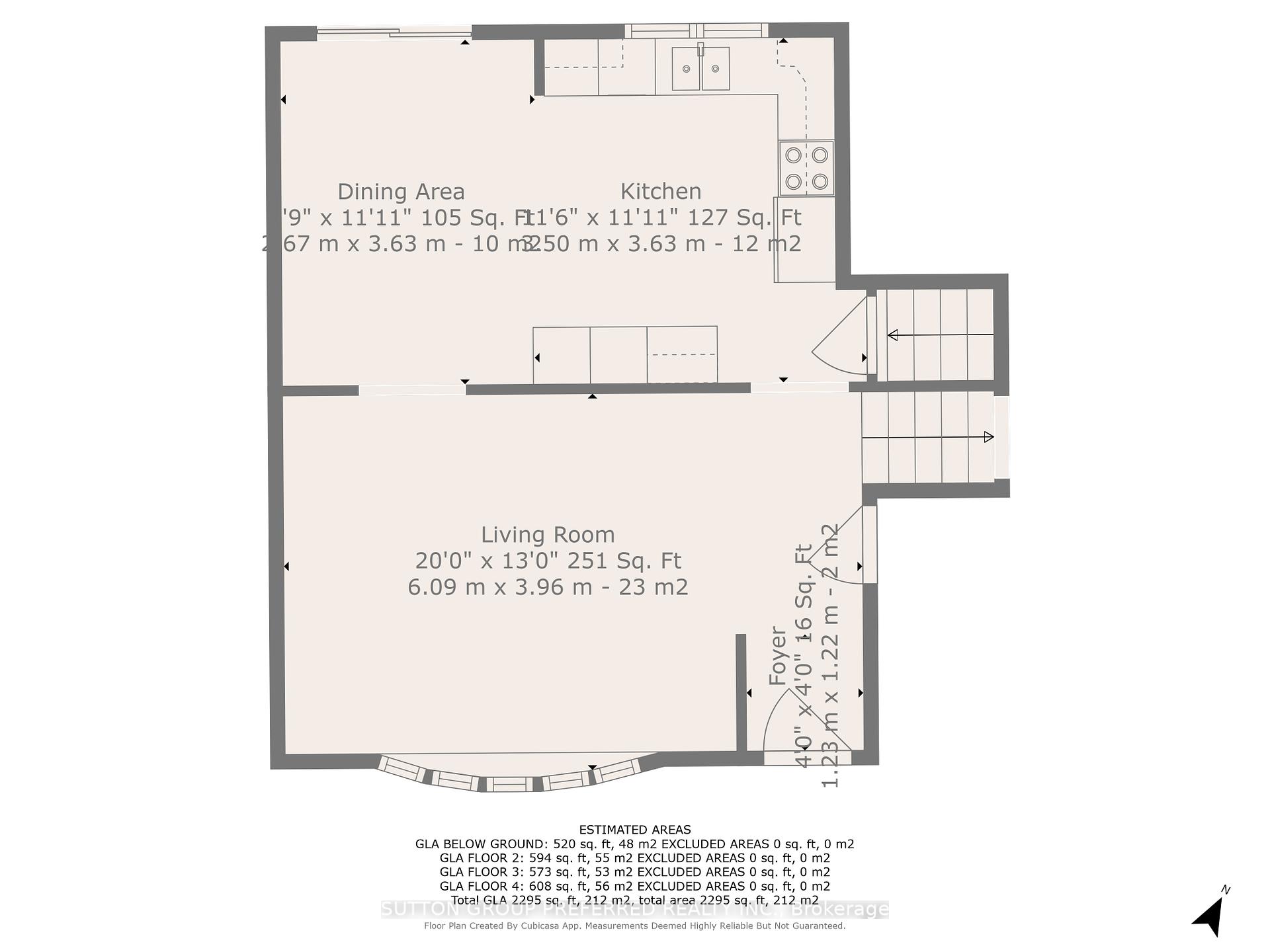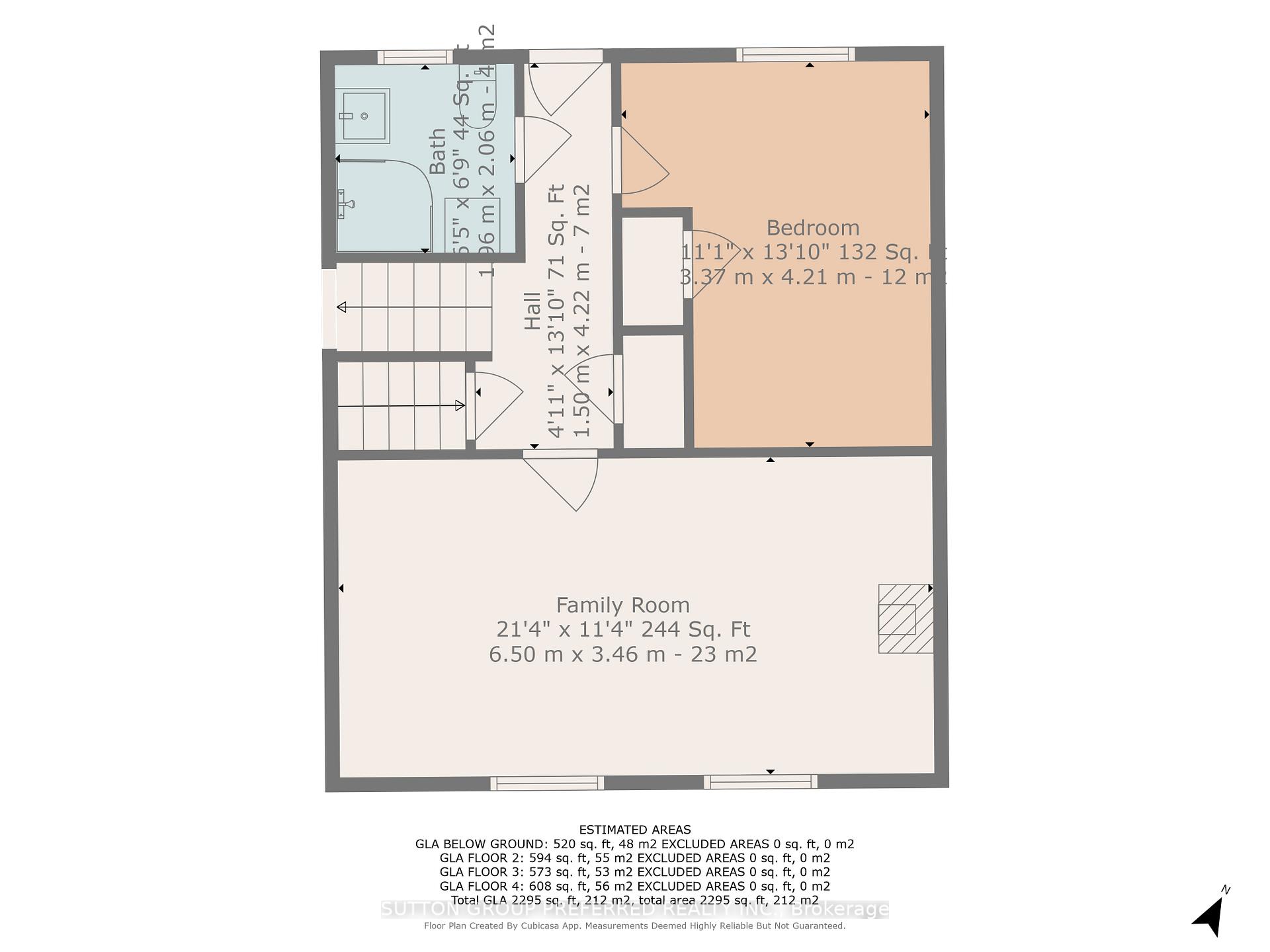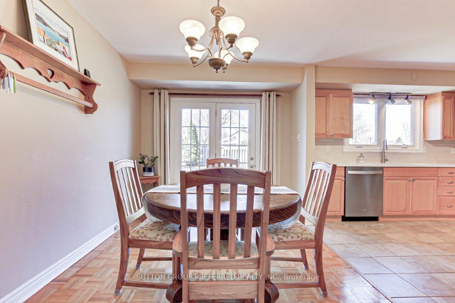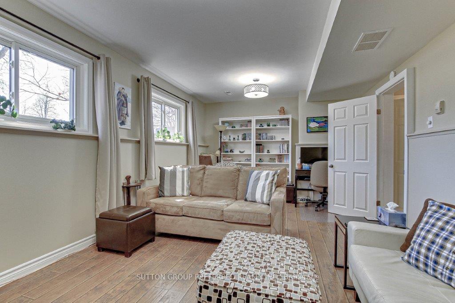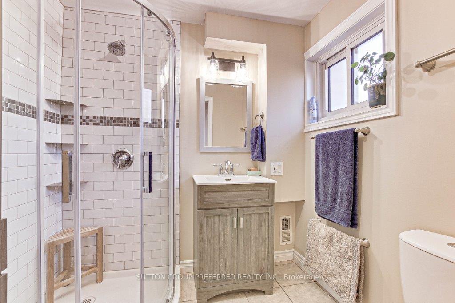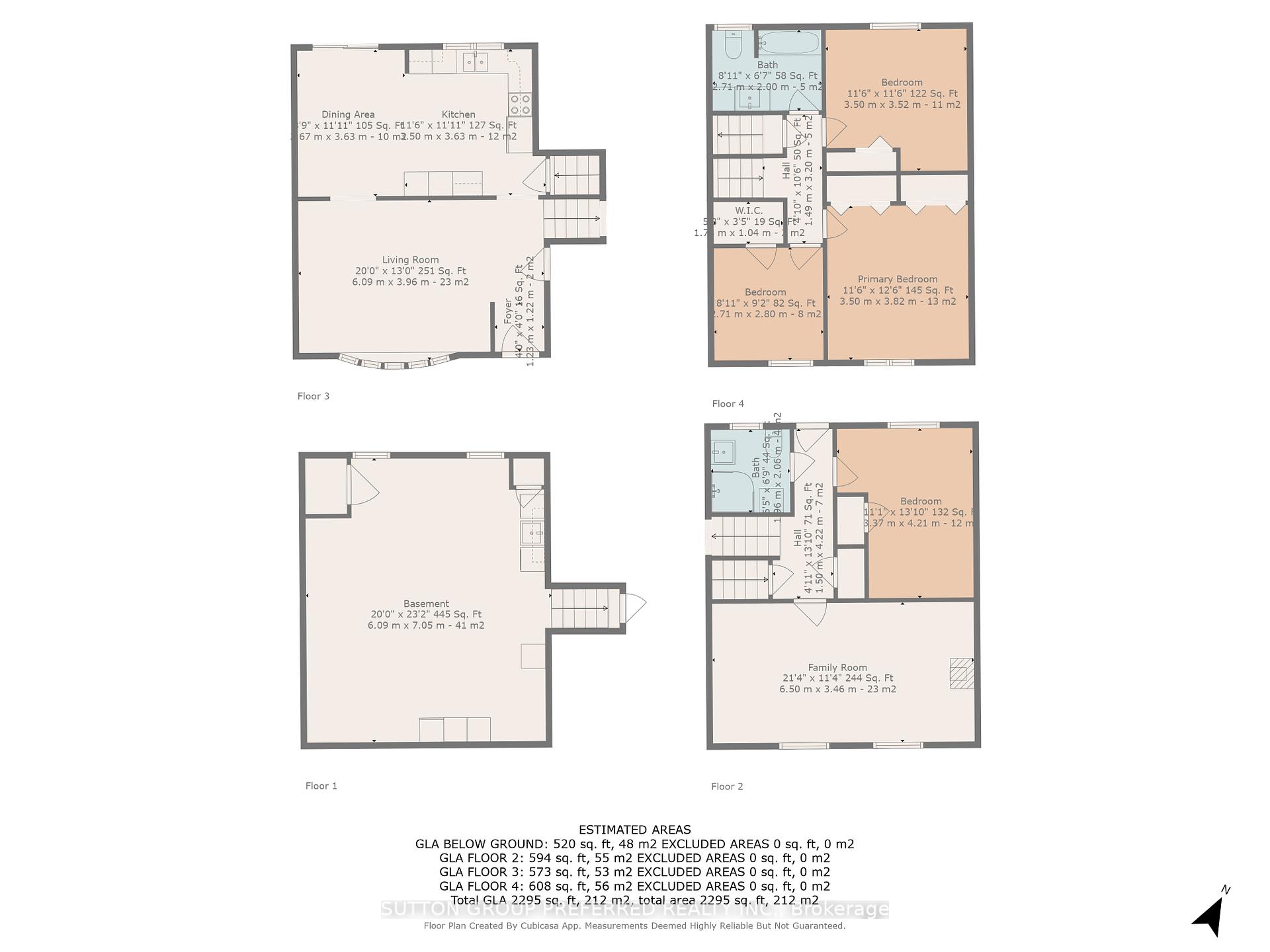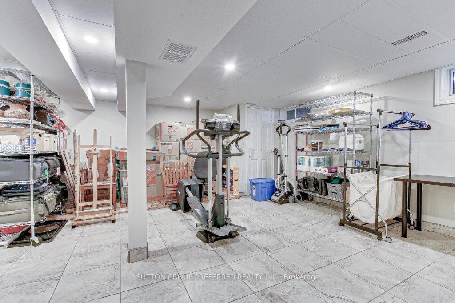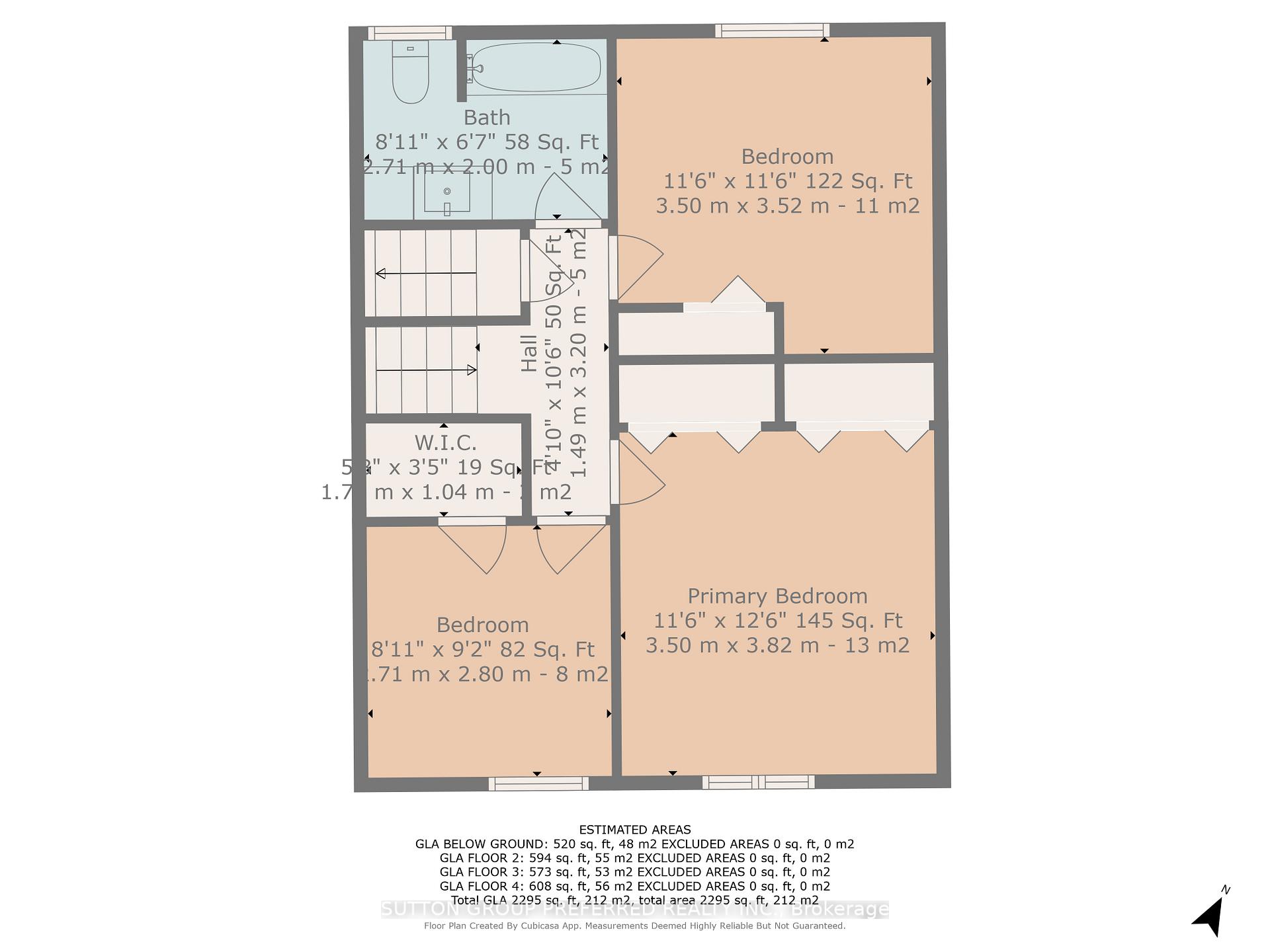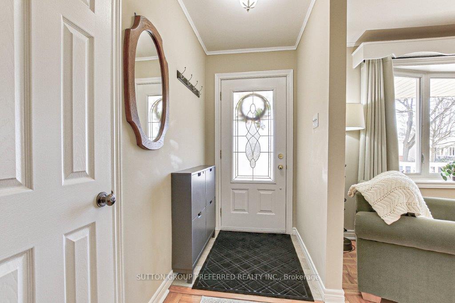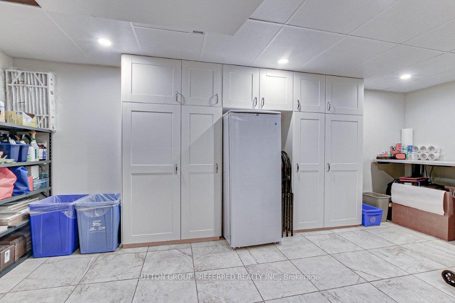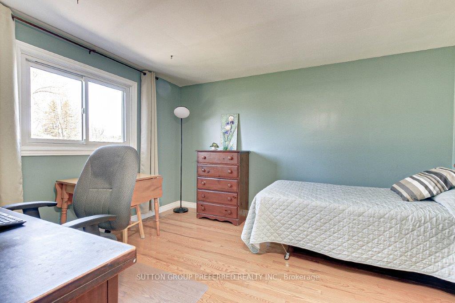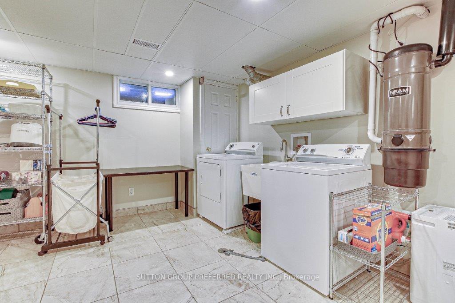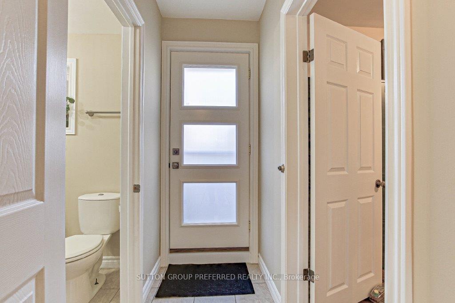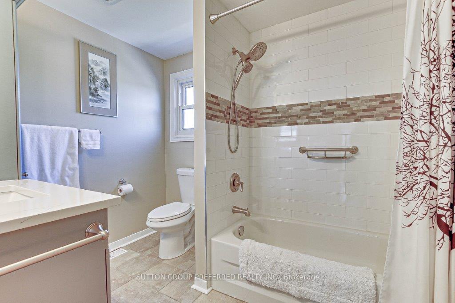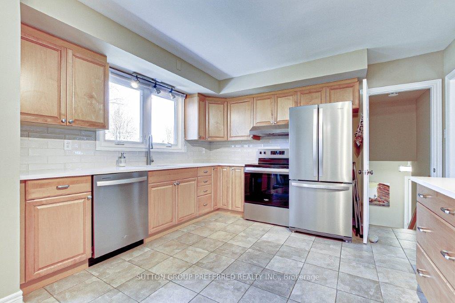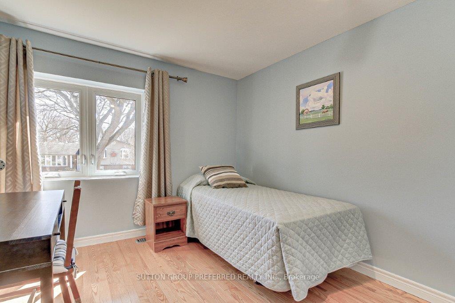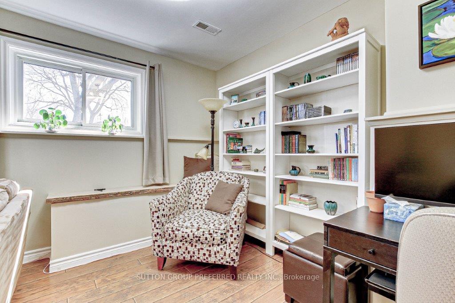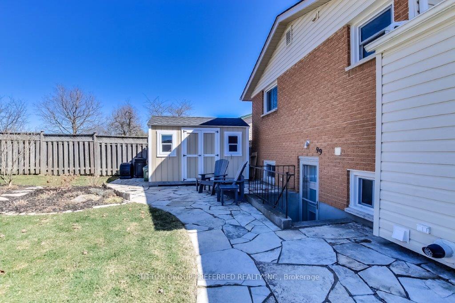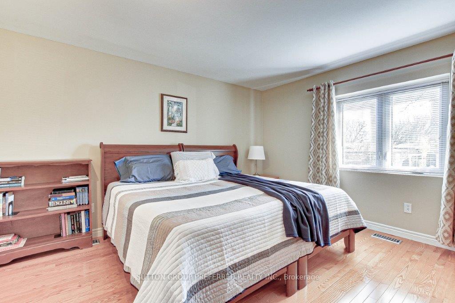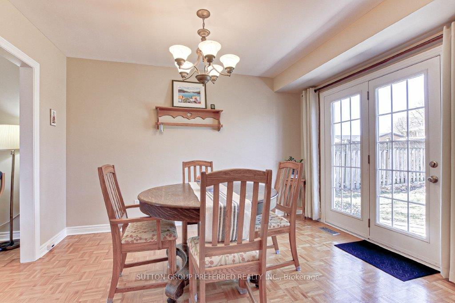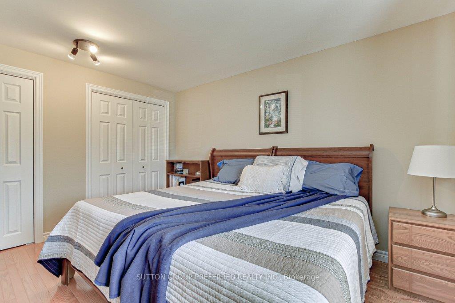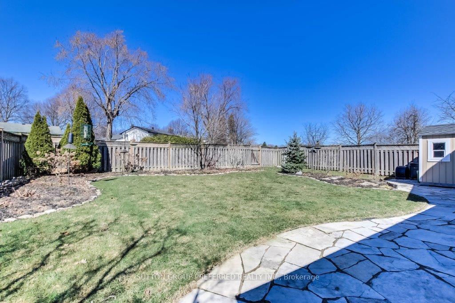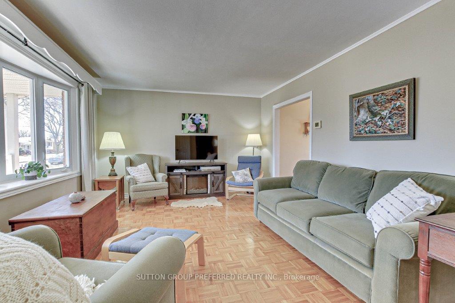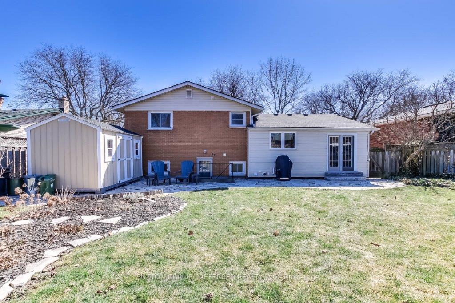$649,900
Available - For Sale
Listing ID: X12031352
99 Downing Cres , London, N6C 3C7, Middlesex
| Welcome to 99 Downing Crescent, an immaculate updated and well maintained 3+1 bedroom, 4 level side split backing onto green space and located convenient to schools, parks, shopping and easy access to Hwy 401.Main floor features living room and dining room with parquet flooring and garden door access to rear yard. Updated kitchen with honey maple cabinets (2006), quartz countertop, new back splash, ceramic tile floor and smudge free stainless-steel refrigerator, stove, dishwasher, microwave, and exhaust hood.Upper-level has hardwood floors in bedrooms and hallway and a renovated 4-piece bathroom with ceramic tile floor and new tub tile surround, new faucets, and toilet. Lower-level recreation room has new drywall (2022) replacing former panel walls, laminate flooring, and gas fireplace. Also, a renovated 3-piece bathroom (2022) includes ceramic tile floor. Walkout from third level to rear yard with flagstone patio area. Fully finished fourth level has painted drywall walls and ceiling, ceramic tile floor and a large section of custom storage closets. Interior features: 800 series doors throughout, forced air gas furnace and central air, on demand hot water heater, central vacuum, replaced wood finished stairs on all levels and completely repainted. Original attic insulation removed and replaced with updated cellulose insulation in 2025.Exterior: all windows have been replaced, roof shingles (2011), asphalt driveway recapped (2024), 8x12 utility shed with double doors in fenced rear yard. |
| Price | $649,900 |
| Taxes: | $3146.00 |
| Assessment Year: | 2024 |
| Occupancy: | Owner |
| Address: | 99 Downing Cres , London, N6C 3C7, Middlesex |
| Directions/Cross Streets: | MILLBANK DR |
| Rooms: | 8 |
| Bedrooms: | 3 |
| Bedrooms +: | 1 |
| Family Room: | T |
| Basement: | Finished wit, Separate Ent |
| Level/Floor | Room | Length(ft) | Width(ft) | Descriptions | |
| Room 1 | Main | Living Ro | 15.74 | 12.14 | Parquet |
| Room 2 | Main | Dining Ro | 12.14 | 8.86 | Parquet, W/O To Garden |
| Room 3 | Main | Kitchen | 12.14 | 10.5 | Quartz Counter, Backsplash |
| Room 4 | Second | Primary B | 12.79 | 11.48 | Hardwood Floor |
| Room 5 | Second | Bedroom 2 | 11.48 | 11.15 | Hardwood Floor |
| Room 6 | Second | Bedroom 3 | 9.51 | 8.86 | Hardwood Floor |
| Room 7 | Lower | Family Ro | 18.7 | 11.48 | Gas Fireplace, Laminate |
| Room 8 | Lower | Bedroom 4 | 13.78 | 10.5 | Laminate |
| Room 9 | Basement | Other | 22.63 | 18.7 | Ceramic Floor |
| Washroom Type | No. of Pieces | Level |
| Washroom Type 1 | 4 | Second |
| Washroom Type 2 | 3 | Third |
| Washroom Type 3 | 0 | |
| Washroom Type 4 | 0 | |
| Washroom Type 5 | 0 | |
| Washroom Type 6 | 4 | Second |
| Washroom Type 7 | 3 | Third |
| Washroom Type 8 | 0 | |
| Washroom Type 9 | 0 | |
| Washroom Type 10 | 0 | |
| Washroom Type 11 | 4 | Second |
| Washroom Type 12 | 3 | Third |
| Washroom Type 13 | 0 | |
| Washroom Type 14 | 0 | |
| Washroom Type 15 | 0 |
| Total Area: | 0.00 |
| Property Type: | Detached |
| Style: | Sidesplit 4 |
| Exterior: | Brick, Vinyl Siding |
| Garage Type: | None |
| (Parking/)Drive: | Private |
| Drive Parking Spaces: | 3 |
| Park #1 | |
| Parking Type: | Private |
| Park #2 | |
| Parking Type: | Private |
| Pool: | None |
| Approximatly Square Footage: | 1100-1500 |
| CAC Included: | N |
| Water Included: | N |
| Cabel TV Included: | N |
| Common Elements Included: | N |
| Heat Included: | N |
| Parking Included: | N |
| Condo Tax Included: | N |
| Building Insurance Included: | N |
| Fireplace/Stove: | Y |
| Heat Type: | Forced Air |
| Central Air Conditioning: | Central Air |
| Central Vac: | Y |
| Laundry Level: | Syste |
| Ensuite Laundry: | F |
| Sewers: | Sewer |
| Utilities-Cable: | A |
| Utilities-Hydro: | Y |
$
%
Years
This calculator is for demonstration purposes only. Always consult a professional
financial advisor before making personal financial decisions.
| Although the information displayed is believed to be accurate, no warranties or representations are made of any kind. |
| SUTTON GROUP PREFERRED REALTY INC. |
|
|
Gary Singh
Broker
Dir:
416-333-6935
Bus:
905-475-4750
| Book Showing | Email a Friend |
Jump To:
At a Glance:
| Type: | Freehold - Detached |
| Area: | Middlesex |
| Municipality: | London |
| Neighbourhood: | South S |
| Style: | Sidesplit 4 |
| Tax: | $3,146 |
| Beds: | 3+1 |
| Baths: | 2 |
| Fireplace: | Y |
| Pool: | None |
Locatin Map:
Payment Calculator:

