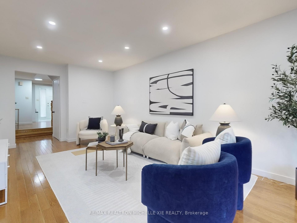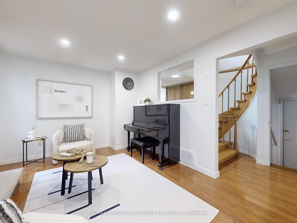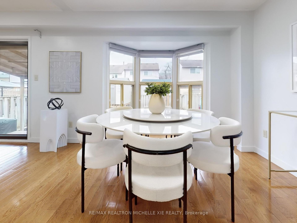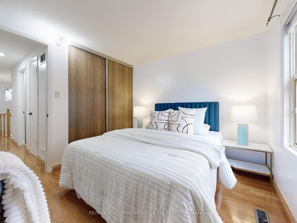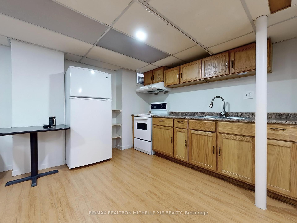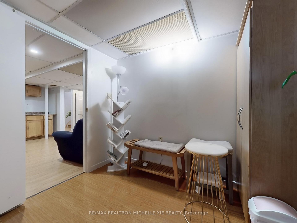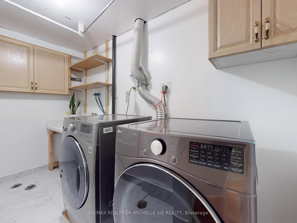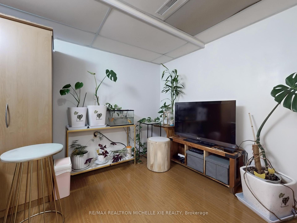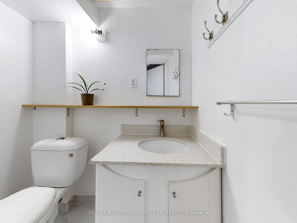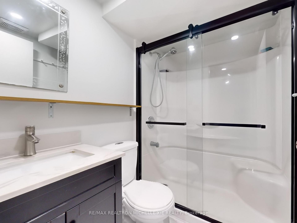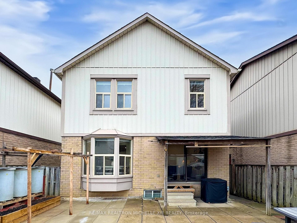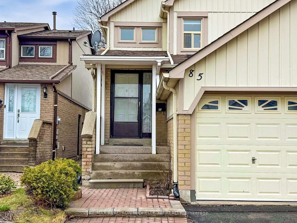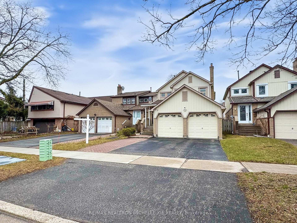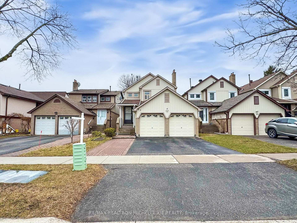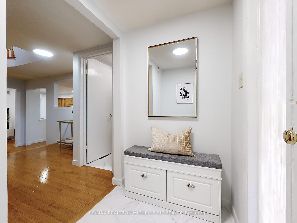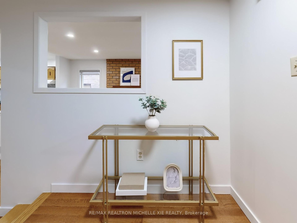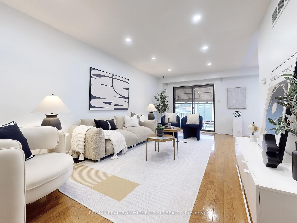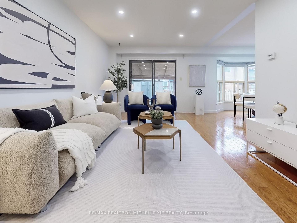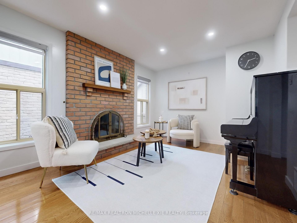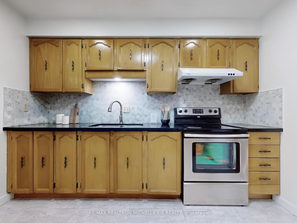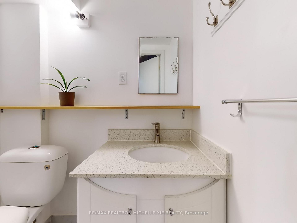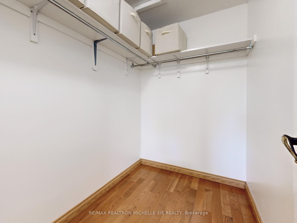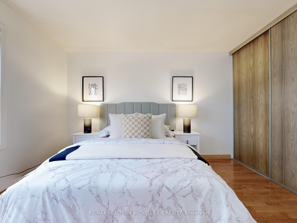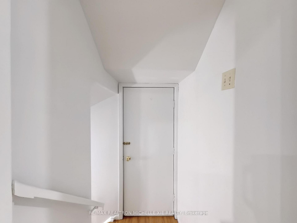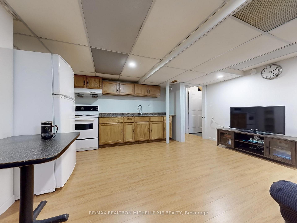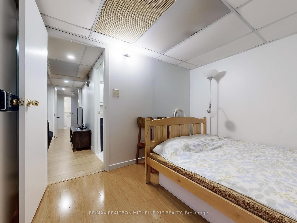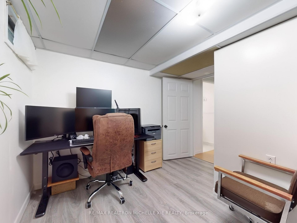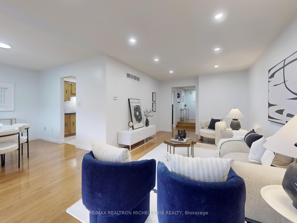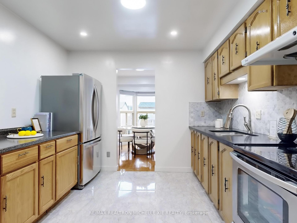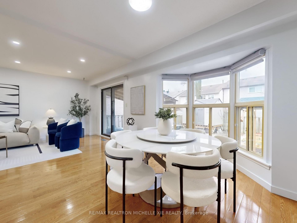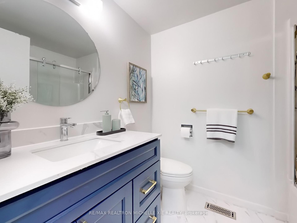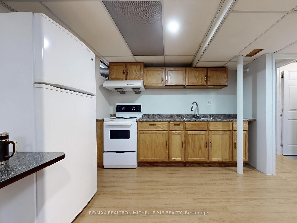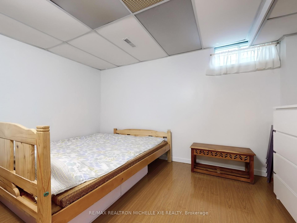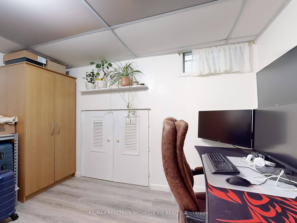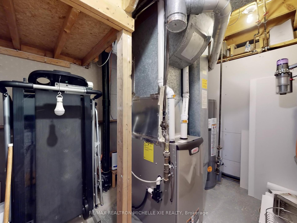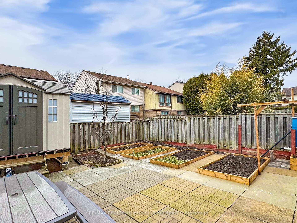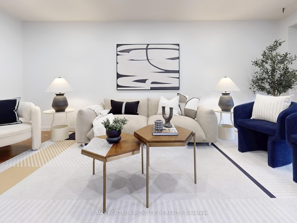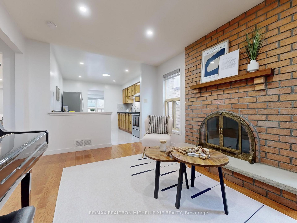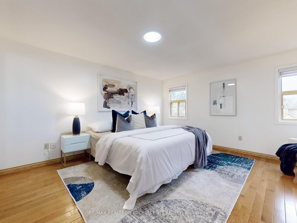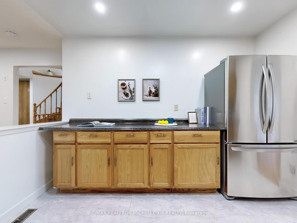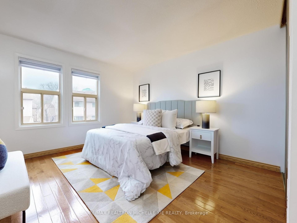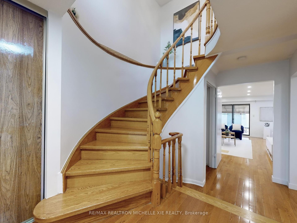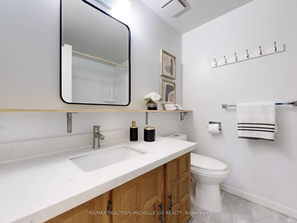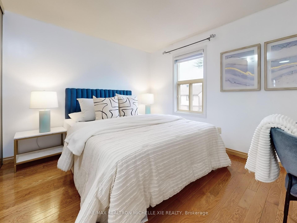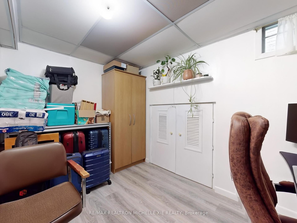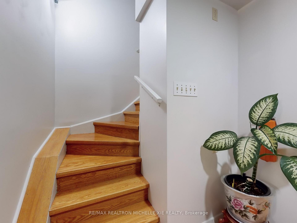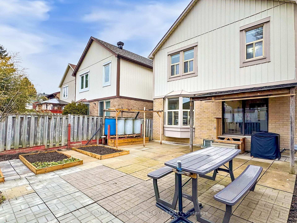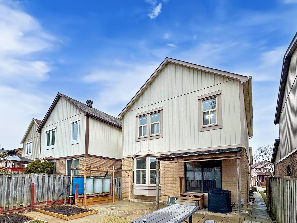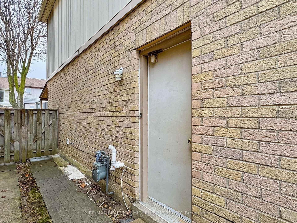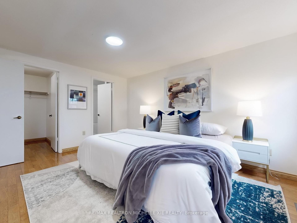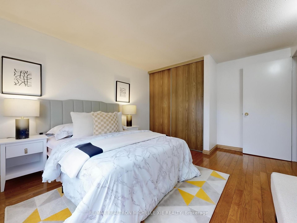$1,288,000
Available - For Sale
Listing ID: E12079133
85 Roughfield Cres , Toronto, M1S 4K3, Toronto
| Bright and spacious, well-maintained 3+3 bedroom detached link home located in the high demanded McCowan and Finch neighborhood. Ideal for homeowners looking to live on the main level and generate rental income from the finished basement. Extended driveway fits up to 3 vehicles. Features a roomy kitchen, primary bedroom with 4-piece ensuite, and wood flooring throughout. Enjoy a beautiful backyard. Conveniently located within walking distance to TTC, Woodside Square, library, banks, supermarkets, restaurants, schools, and parks. Quick access to Highway 401. |
| Price | $1,288,000 |
| Taxes: | $4599.00 |
| Assessment Year: | 2024 |
| Occupancy: | Owner |
| Address: | 85 Roughfield Cres , Toronto, M1S 4K3, Toronto |
| Directions/Cross Streets: | Mccowan / Finch |
| Rooms: | 11 |
| Bedrooms: | 3 |
| Bedrooms +: | 3 |
| Family Room: | T |
| Basement: | Finished wit |
| Level/Floor | Room | Length(ft) | Width(ft) | Descriptions | |
| Room 1 | Main | Family Ro | 10.5 | 14.17 | Hardwood Floor, Fireplace, Open Concept |
| Room 2 | Main | Kitchen | 10 | 10.07 | Open Concept, Backsplash, Combined w/Family |
| Room 3 | Main | Living Ro | 21.68 | 19.58 | Hardwood Floor, Combined w/Dining, Overlooks Backyard |
| Room 4 | Main | Dining Ro | 21.68 | 19.58 | Hardwood Floor, Window, Overlooks Backyard |
| Room 5 | Second | Primary B | 14.27 | 13.78 | Hardwood Floor, Window, 4 Pc Ensuite |
| Room 6 | Second | Bedroom 2 | 9.87 | 11.05 | Hardwood Floor, Window, West View |
| Room 7 | Second | Bedroom 3 | 10.69 | 13.78 | Hardwood Floor, Window, West View |
| Room 8 | Basement | Recreatio | 14.6 | 14.17 | Laminate, Eat-in Kitchen, Window |
| Room 9 | Basement | Bedroom 4 | 8.07 | 10.99 | Laminate, Window |
| Room 10 | Basement | Bedroom 5 | 9.18 | 9.09 | Laminate, Window |
| Room 11 | Basement | Bedroom | 9.97 | 10.1 | Laminate |
| Washroom Type | No. of Pieces | Level |
| Washroom Type 1 | 2 | Main |
| Washroom Type 2 | 4 | Second |
| Washroom Type 3 | 4 | Second |
| Washroom Type 4 | 3 | Basement |
| Washroom Type 5 | 0 | |
| Washroom Type 6 | 2 | Main |
| Washroom Type 7 | 4 | Second |
| Washroom Type 8 | 4 | Second |
| Washroom Type 9 | 3 | Basement |
| Washroom Type 10 | 2 | Basement |
| Total Area: | 0.00 |
| Property Type: | Link |
| Style: | 2-Storey |
| Exterior: | Brick, Vinyl Siding |
| Garage Type: | Attached |
| Drive Parking Spaces: | 2 |
| Pool: | None |
| Approximatly Square Footage: | 1500-2000 |
| CAC Included: | N |
| Water Included: | N |
| Cabel TV Included: | N |
| Common Elements Included: | N |
| Heat Included: | N |
| Parking Included: | N |
| Condo Tax Included: | N |
| Building Insurance Included: | N |
| Fireplace/Stove: | Y |
| Heat Type: | Forced Air |
| Central Air Conditioning: | Central Air |
| Central Vac: | N |
| Laundry Level: | Syste |
| Ensuite Laundry: | F |
| Sewers: | Sewer |
$
%
Years
This calculator is for demonstration purposes only. Always consult a professional
financial advisor before making personal financial decisions.
| Although the information displayed is believed to be accurate, no warranties or representations are made of any kind. |
| RE/MAX REALTRON MICHELLE XIE REALTY |
|
|
Gary Singh
Broker
Dir:
416-333-6935
Bus:
905-475-4750
| Virtual Tour | Book Showing | Email a Friend |
Jump To:
At a Glance:
| Type: | Freehold - Link |
| Area: | Toronto |
| Municipality: | Toronto E07 |
| Neighbourhood: | Agincourt North |
| Style: | 2-Storey |
| Tax: | $4,599 |
| Beds: | 3+3 |
| Baths: | 5 |
| Fireplace: | Y |
| Pool: | None |
Locatin Map:
Payment Calculator:

