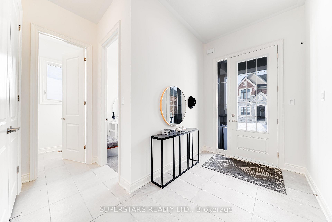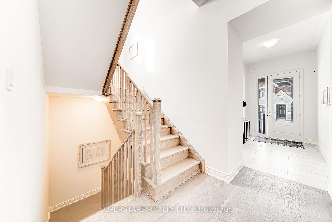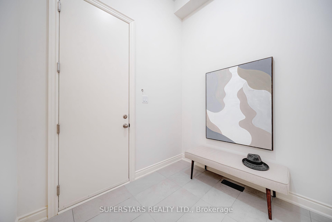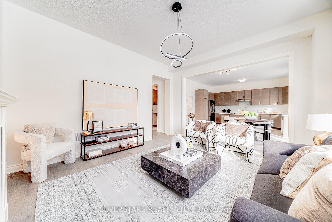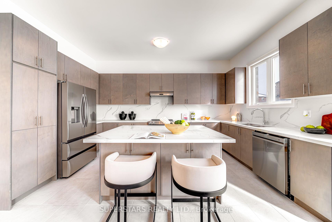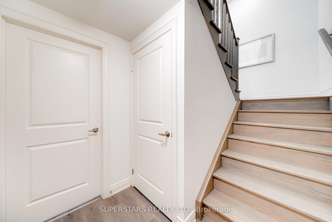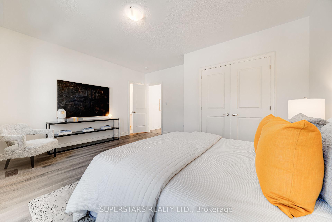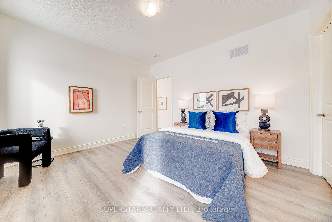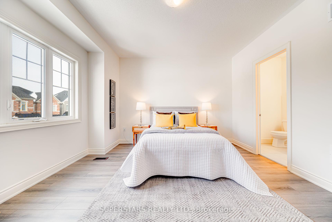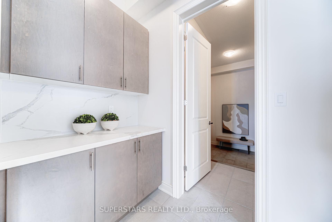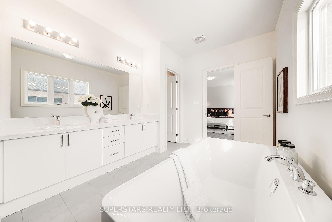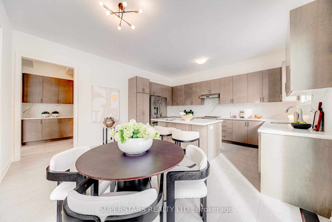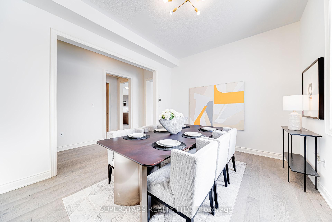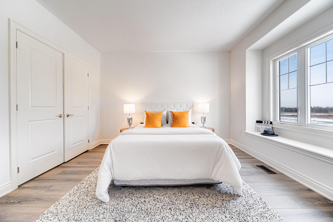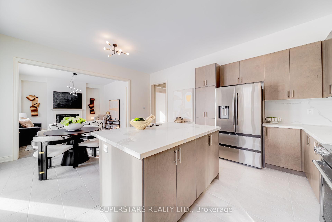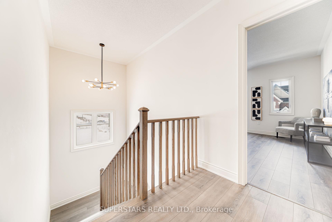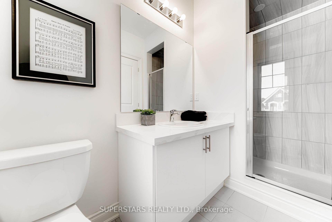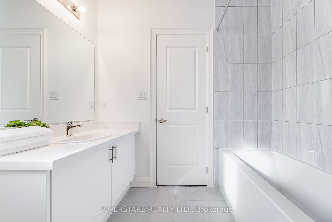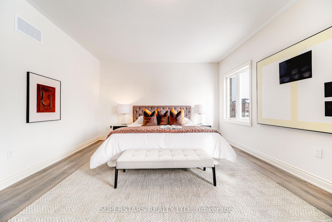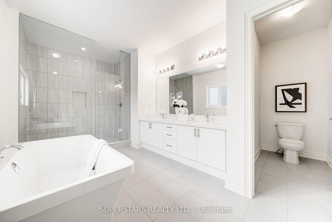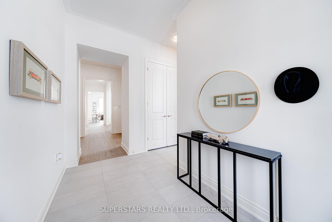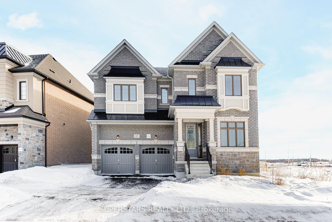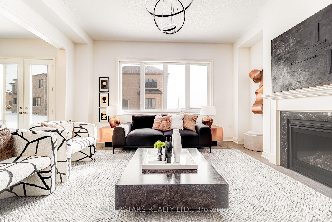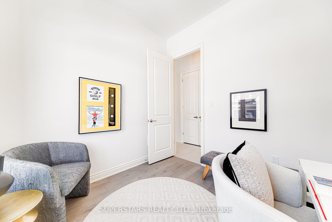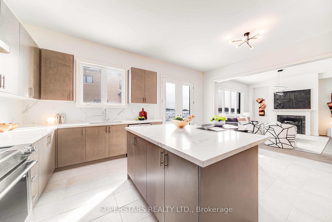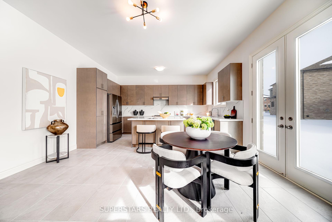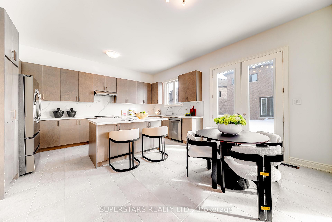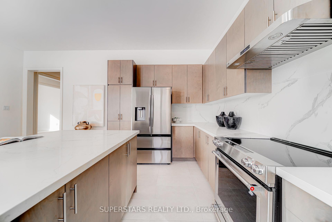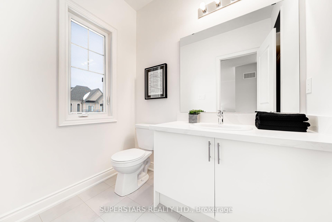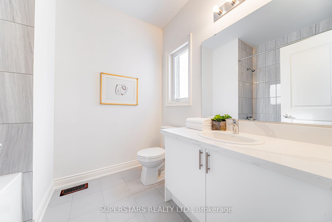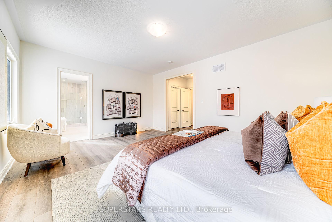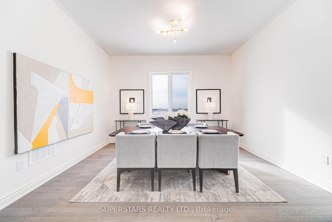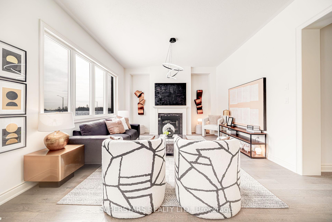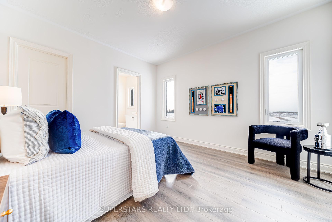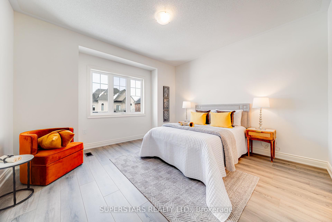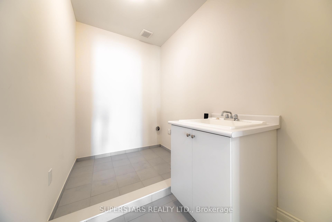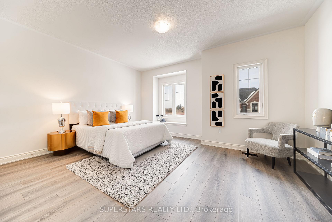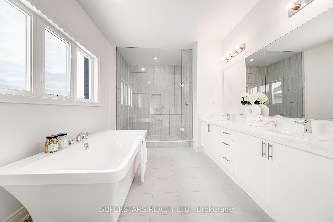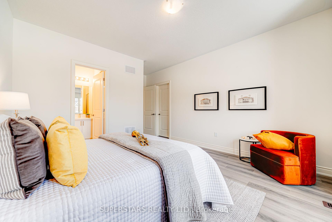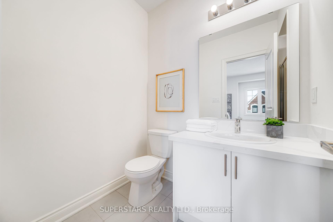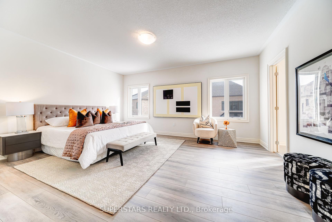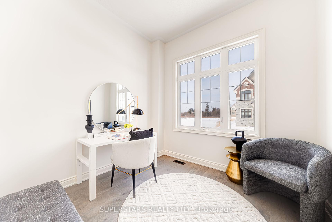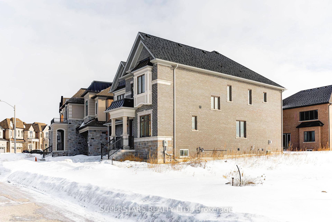$2,388,000
Available - For Sale
Listing ID: N12079325
87 Current Driv , Richmond Hill, L4S 0M7, York
| Elegant 5 Bedrooms 5 Bathrooms Luxury Home On 52 x 90 Ft Premium Corner Lot Boasts An Unobstructed South View. This Brand-New, Never-Lived-In Masterpiece W/ Perfect Layout Offers 3,340 Sq Ft. Living Space Plus Approxi 1,500 Sq Ft Basement. Main Floor Feat. Soaring 10 FtCeiling And Engineered Hardwood Flooring Thru Out. The Upgraded Staircase, Library/Office Provides The Perfect Setting For Work, Study, Or In-Law Suite. The Kitchen Is A Chefs Dream W/ Counter Tops & Backsplash, And Space For A Breakfast Table. The Butlers Pantry Expands TheStorage And Prep Space. 9 Ft Ceilings Upstairs, The Home Continues To Impress With 4 Bedroom Ensuites. The Primary Suite Is A True Retreat,Feat. Double-Door Entry, Sep. His & Hers W/I Closets, A Spa-Inspired 5-Pc Ensuite W/ Soaker Tub And Private WC. A Spacious 6 X 10 Ft LaundryRoom Completes This Level. 9 Ft Ceiling Basement Is Open-Concept W/ 1 Bedroom Layout, Possibilities For Entertainment, Fitness, OrAdditional Living Quarters. Huge Mudroom Offers Potential For 2nd Laundry. Garage Is Wired For An EV Charger. Situated In The CovetedBayview / Elgin Mills Community, High Ranking Schools (Richmond Green S.S., Alexander Mackenzie H.S. W/ IB & Art Programs, Bayview H.S(IB), Our Lady Queen H.S., Parks, Lake Wilcox, Golf Club, Community Centre, Costco, Home Depot, 5 Mins To Hwy 404. |
| Price | $2,388,000 |
| Taxes: | $0.00 |
| Occupancy: | Vacant |
| Address: | 87 Current Driv , Richmond Hill, L4S 0M7, York |
| Directions/Cross Streets: | Bayview Ave / Elgin Mills Rd |
| Rooms: | 9 |
| Bedrooms: | 5 |
| Bedrooms +: | 0 |
| Family Room: | T |
| Basement: | Full, Unfinished |
| Level/Floor | Room | Length(ft) | Width(ft) | Descriptions | |
| Room 1 | Main | Family Ro | Hardwood Floor, Fireplace, Overlooks Backyard | ||
| Room 2 | Main | Kitchen | Tile Floor, Centre Island, Stainless Steel Appl | ||
| Room 3 | Main | Breakfast | Tile Floor, Combined w/Kitchen, W/O To Yard | ||
| Room 4 | Main | Dining Ro | Hardwood Floor, Window, Separate Room | ||
| Room 5 | Main | Bedroom 5 | Hardwood Floor, Window | ||
| Room 6 | Second | Primary B | Hardwood Floor, 5 Pc Ensuite, His and Hers Closets | ||
| Room 7 | Second | Bedroom 2 | Hardwood Floor, 4 Pc Ensuite, Walk-In Closet(s) | ||
| Room 8 | Second | Bedroom 3 | Hardwood Floor, 3 Pc Ensuite, Closet | ||
| Room 9 | Second | Bedroom 4 | Hardwood Floor, 3 Pc Bath, Walk-In Closet(s) |
| Washroom Type | No. of Pieces | Level |
| Washroom Type 1 | 2 | Main |
| Washroom Type 2 | 5 | Second |
| Washroom Type 3 | 4 | Second |
| Washroom Type 4 | 3 | Second |
| Washroom Type 5 | 0 | |
| Washroom Type 6 | 2 | Main |
| Washroom Type 7 | 5 | Second |
| Washroom Type 8 | 4 | Second |
| Washroom Type 9 | 3 | Second |
| Washroom Type 10 | 0 |
| Total Area: | 0.00 |
| Approximatly Age: | New |
| Property Type: | Detached |
| Style: | 2-Storey |
| Exterior: | Brick, Stone |
| Garage Type: | Built-In |
| (Parking/)Drive: | Private Do |
| Drive Parking Spaces: | 2 |
| Park #1 | |
| Parking Type: | Private Do |
| Park #2 | |
| Parking Type: | Private Do |
| Pool: | None |
| Approximatly Age: | New |
| Approximatly Square Footage: | 3000-3500 |
| Property Features: | School, Park |
| CAC Included: | N |
| Water Included: | N |
| Cabel TV Included: | N |
| Common Elements Included: | N |
| Heat Included: | N |
| Parking Included: | N |
| Condo Tax Included: | N |
| Building Insurance Included: | N |
| Fireplace/Stove: | Y |
| Heat Type: | Forced Air |
| Central Air Conditioning: | Central Air |
| Central Vac: | N |
| Laundry Level: | Syste |
| Ensuite Laundry: | F |
| Elevator Lift: | False |
| Sewers: | Sewer |
$
%
Years
This calculator is for demonstration purposes only. Always consult a professional
financial advisor before making personal financial decisions.
| Although the information displayed is believed to be accurate, no warranties or representations are made of any kind. |
| SUPERSTARS REALTY LTD. |
|
|
Gary Singh
Broker
Dir:
416-333-6935
Bus:
905-475-4750
| Virtual Tour | Book Showing | Email a Friend |
Jump To:
At a Glance:
| Type: | Freehold - Detached |
| Area: | York |
| Municipality: | Richmond Hill |
| Neighbourhood: | Rural Richmond Hill |
| Style: | 2-Storey |
| Approximate Age: | New |
| Beds: | 5 |
| Baths: | 5 |
| Fireplace: | Y |
| Pool: | None |
Locatin Map:
Payment Calculator:

