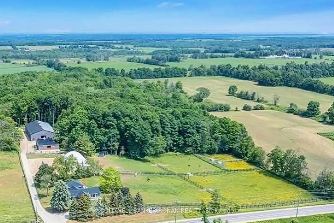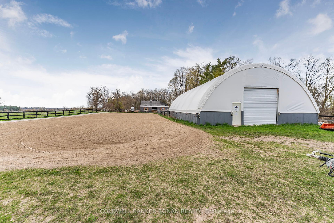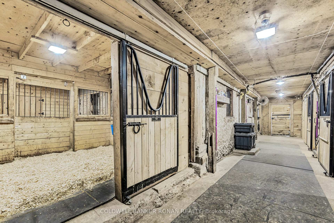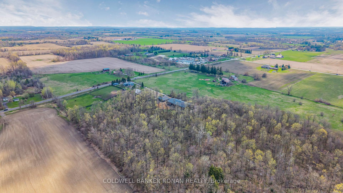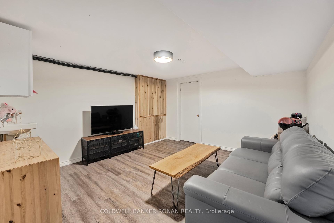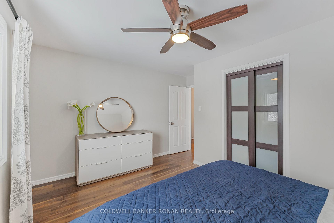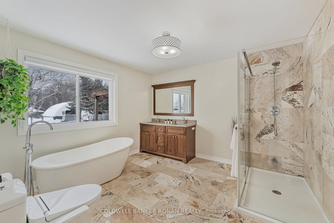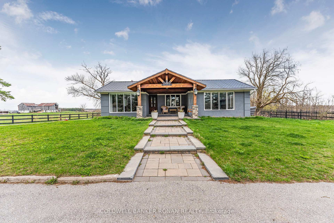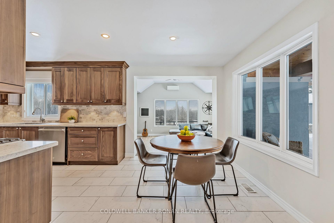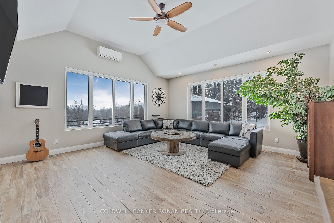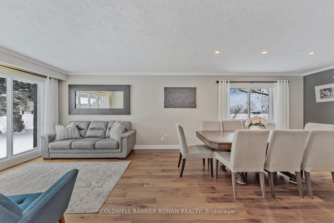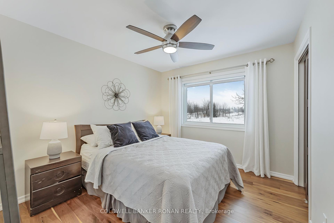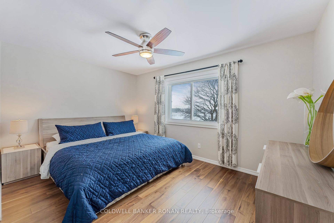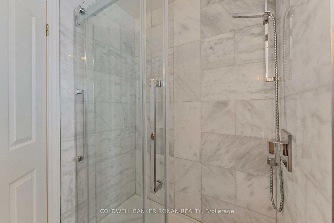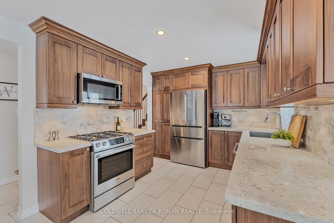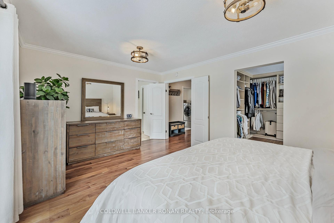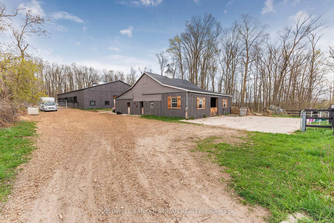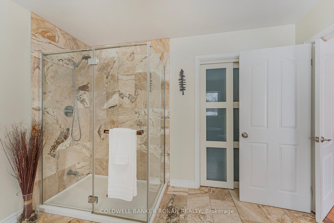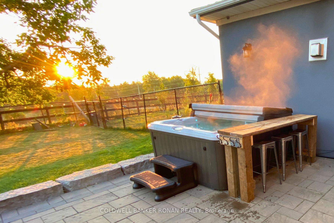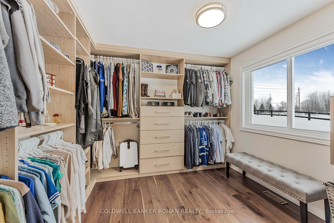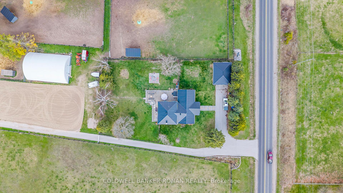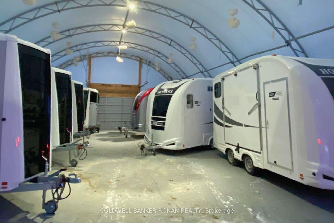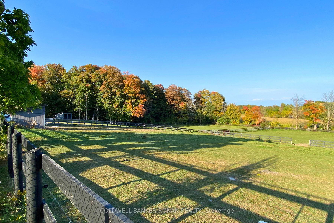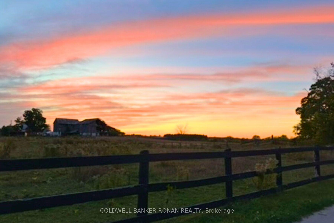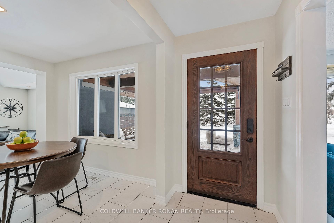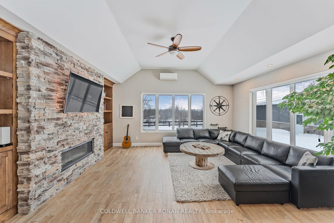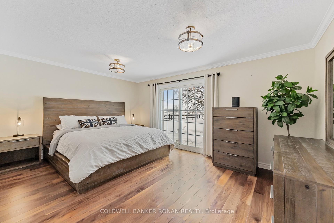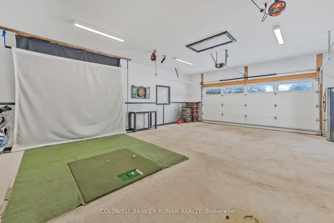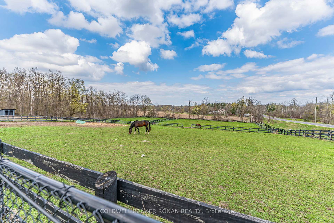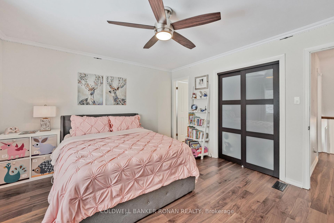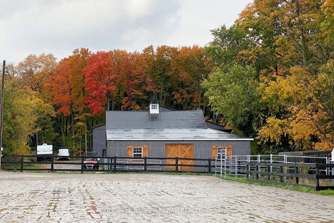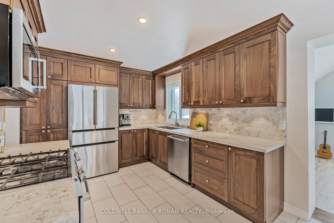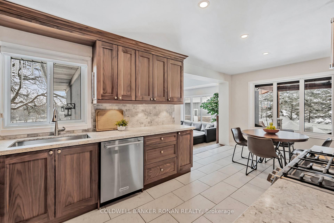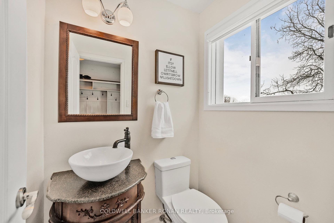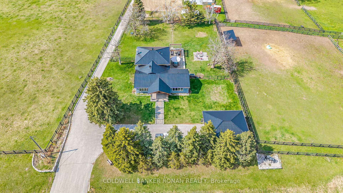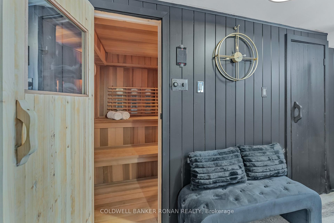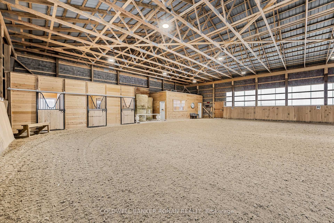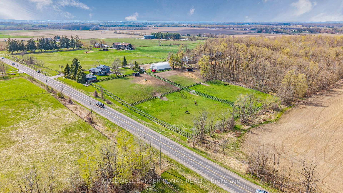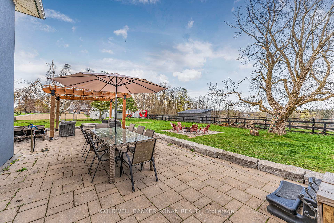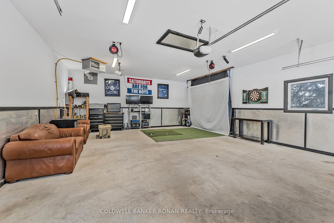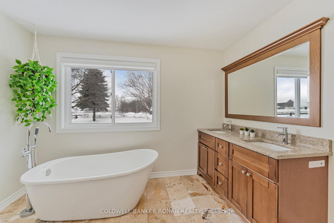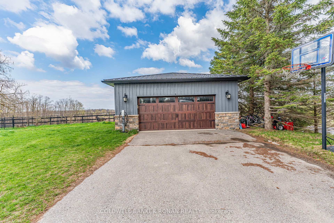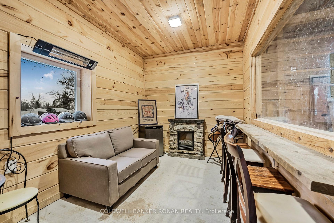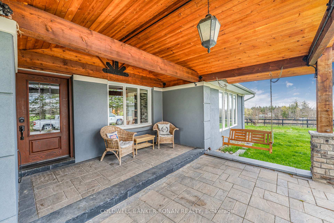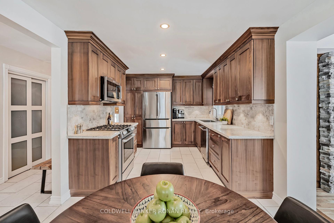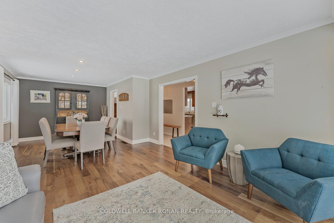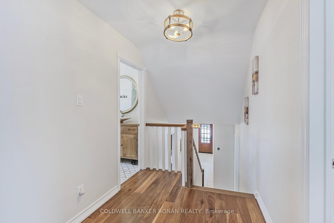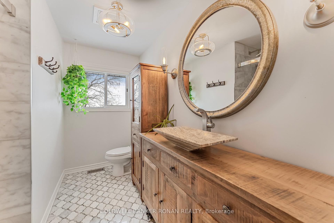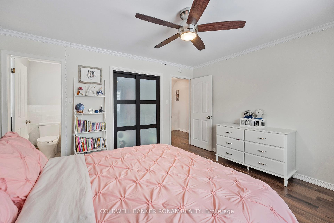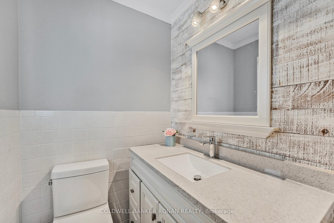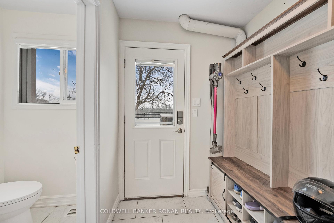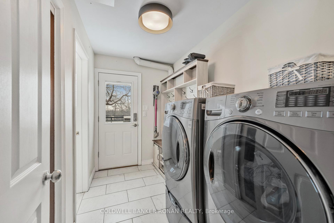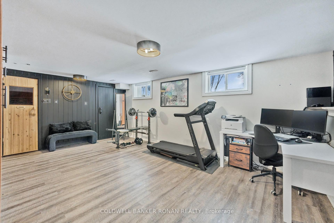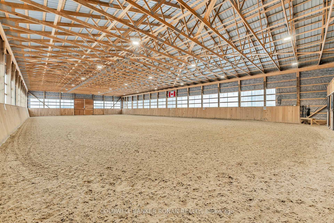$2,395,000
Available - For Sale
Listing ID: N12133268
1382 10th Line , Innisfil, L9S 3P2, Simcoe
| Discover the perfect blend of modern comfort and peaceful country living just minutes from town with this beautifully renovated 10-acre estate, ideal for families dreaming of a stylish farm lifestyle without giving up urban conveniences. The spacious 4-bedroom home has been completely updated with luxury finishes, including heated tile floors, rich black walnut hardwood, and a cozy gas fireplace in the family room. The heart of the home is a chef's kitchen featuring American walnut cabinetry, granite countertops, and stainless steel appliances, perfect for family meals and entertaining. Enjoy the added perks of a private sauna, home gym, and a 4-car heated tandem garage with an EV charger, offering comfort and practicality. Step outside to enjoy landscaped outdoor spaces, including a hot tub, fire pit, and elegant interlock patios that invite you to relax and unwind. This property is more than just a home; it's a fully equipped hobby farm designed for family fun and hands-on experiences. Kids will love exploring the outdoors while you enjoy the functionality of a 60x120 ft indoor riding arena with viewing lounge, an 8-stall barn with feed and tack rooms, and six paddocks, three with run-in shelters and water to each for easy animal care. Whether raising horses, chickens, or just growing your own vegetables, everything is set up for a smooth transition to farm life. A large Coverall building with concrete floors is ideal for storing recreational gear, tools, or even running a small family business. And with schools, shops, restaurants, and all essential services just a short drive away, you truly get the best of the country charm and urban convenience. Move-in ready and thoughtfully designed for modern family life, this unique property is your chance to create lasting memories in a place that feels like home. |
| Price | $2,395,000 |
| Taxes: | $9756.16 |
| Occupancy: | Owner |
| Address: | 1382 10th Line , Innisfil, L9S 3P2, Simcoe |
| Acreage: | 10-24.99 |
| Directions/Cross Streets: | 20th Sideroad & 10th Line |
| Rooms: | 10 |
| Rooms +: | 2 |
| Bedrooms: | 4 |
| Bedrooms +: | 0 |
| Family Room: | T |
| Basement: | Finished |
| Washroom Type | No. of Pieces | Level |
| Washroom Type 1 | 2 | Main |
| Washroom Type 2 | 5 | Main |
| Washroom Type 3 | 2 | Third |
| Washroom Type 4 | 3 | Third |
| Washroom Type 5 | 0 |
| Total Area: | 0.00 |
| Property Type: | Detached |
| Style: | Backsplit 4 |
| Exterior: | Stucco (Plaster) |
| Garage Type: | Detached |
| (Parking/)Drive: | Private Do |
| Drive Parking Spaces: | 8 |
| Park #1 | |
| Parking Type: | Private Do |
| Park #2 | |
| Parking Type: | Private Do |
| Pool: | None |
| Other Structures: | Indoor Arena, |
| Approximatly Square Footage: | 2000-2500 |
| Property Features: | Beach, Clear View |
| CAC Included: | N |
| Water Included: | N |
| Cabel TV Included: | N |
| Common Elements Included: | N |
| Heat Included: | N |
| Parking Included: | N |
| Condo Tax Included: | N |
| Building Insurance Included: | N |
| Fireplace/Stove: | Y |
| Heat Type: | Forced Air |
| Central Air Conditioning: | Central Air |
| Central Vac: | N |
| Laundry Level: | Syste |
| Ensuite Laundry: | F |
| Sewers: | Septic |
| Water: | Drilled W |
| Water Supply Types: | Drilled Well |
| Utilities-Hydro: | Y |
$
%
Years
This calculator is for demonstration purposes only. Always consult a professional
financial advisor before making personal financial decisions.
| Although the information displayed is believed to be accurate, no warranties or representations are made of any kind. |
| COLDWELL BANKER RONAN REALTY |
|
|
Gary Singh
Broker
Dir:
416-333-6935
Bus:
905-475-4750
| Virtual Tour | Book Showing | Email a Friend |
Jump To:
At a Glance:
| Type: | Freehold - Detached |
| Area: | Simcoe |
| Municipality: | Innisfil |
| Neighbourhood: | Rural Innisfil |
| Style: | Backsplit 4 |
| Tax: | $9,756.16 |
| Beds: | 4 |
| Baths: | 4 |
| Fireplace: | Y |
| Pool: | None |
Locatin Map:
Payment Calculator:

