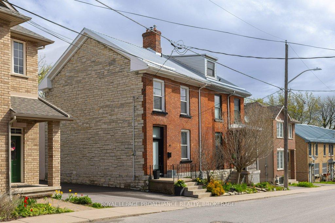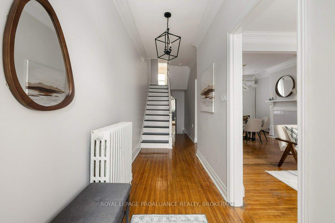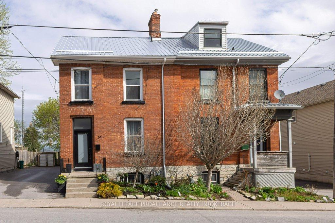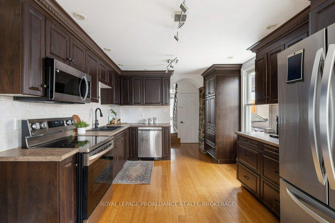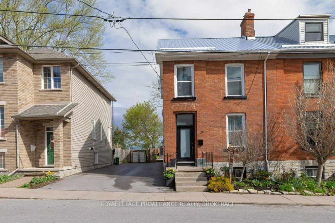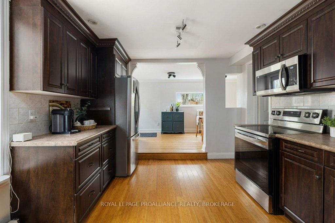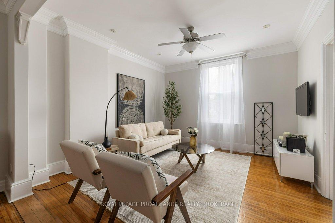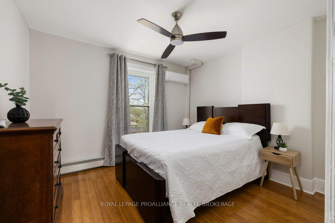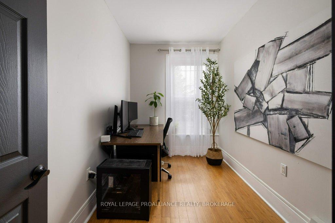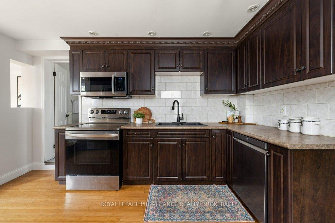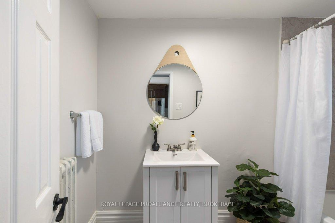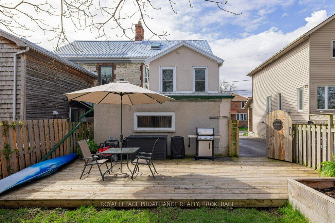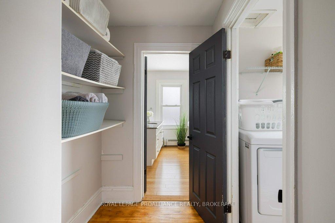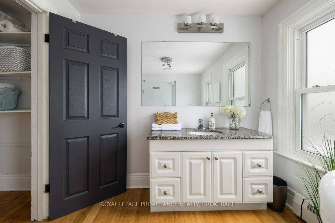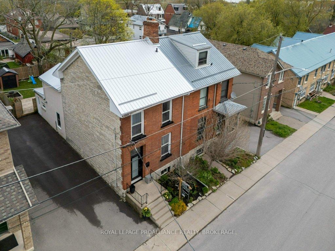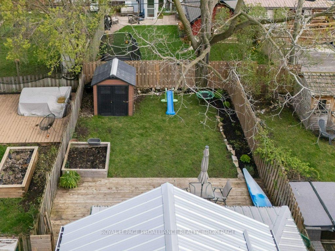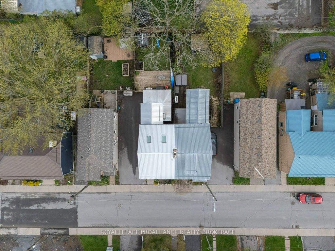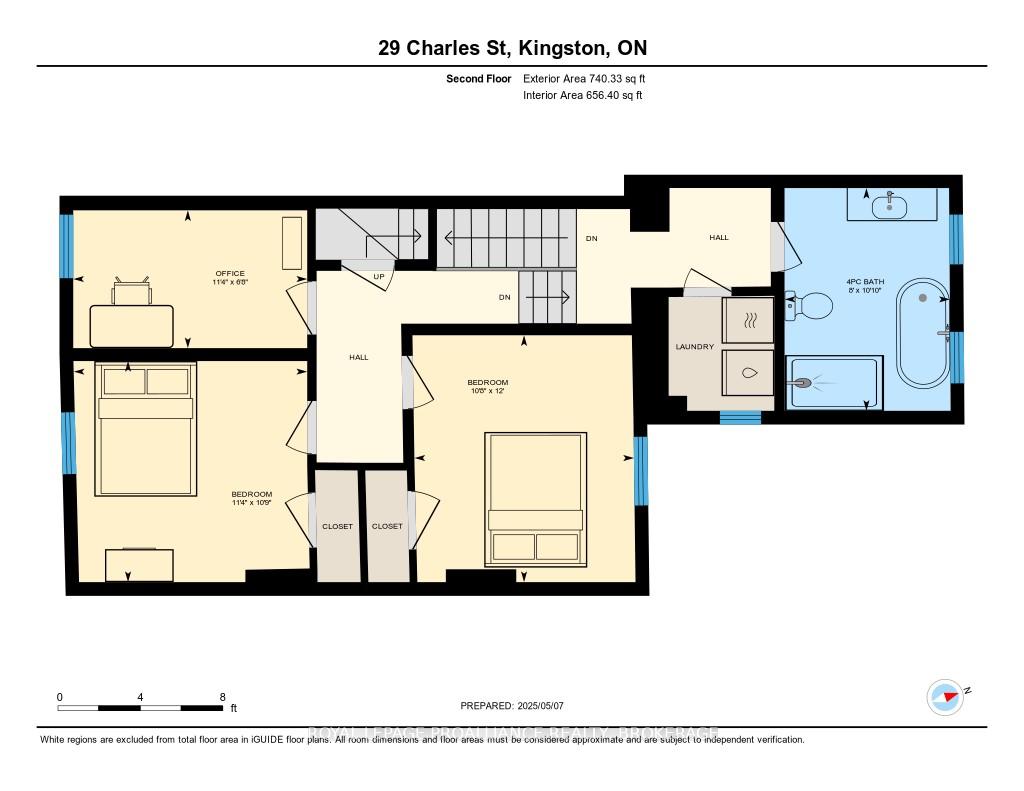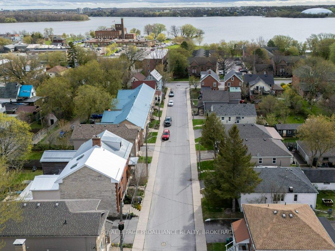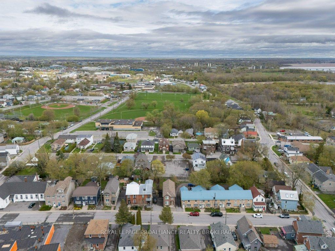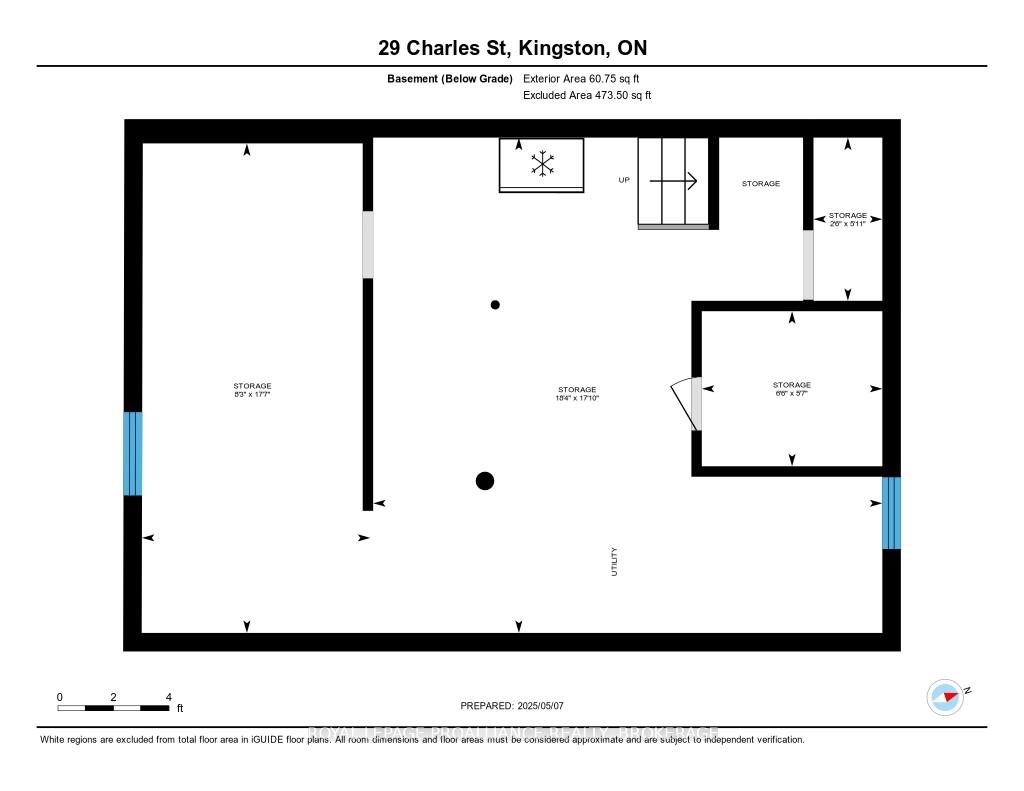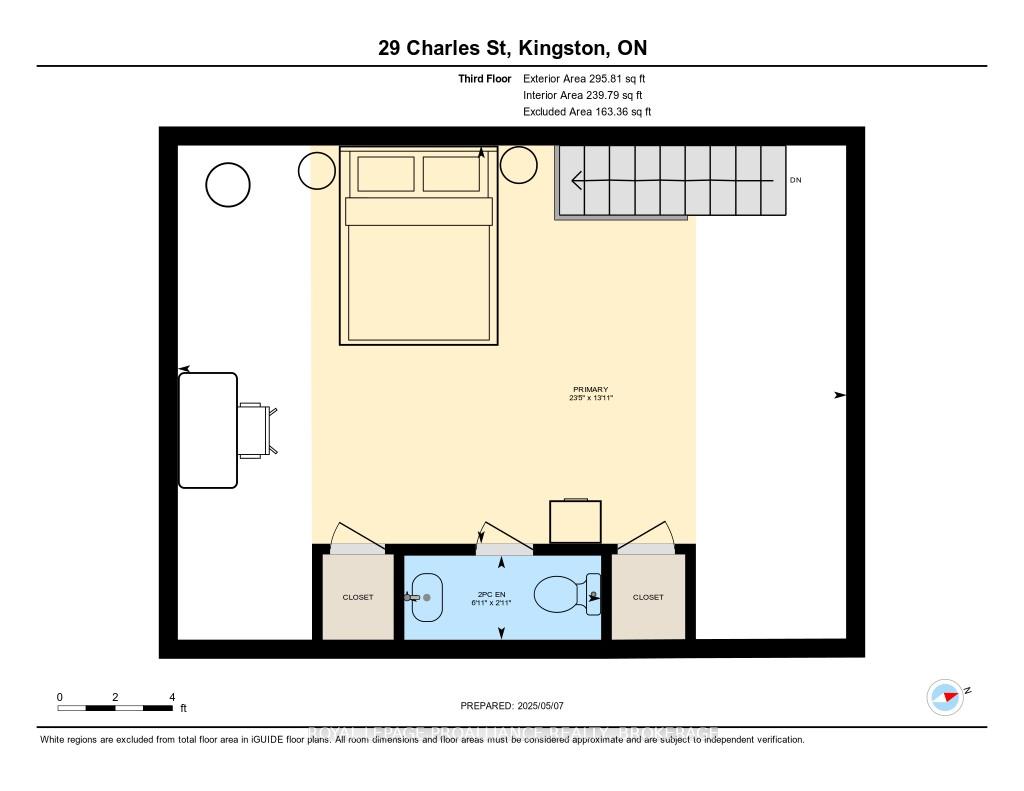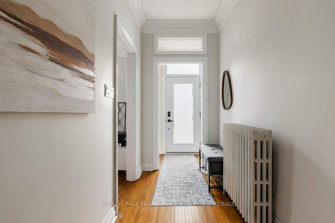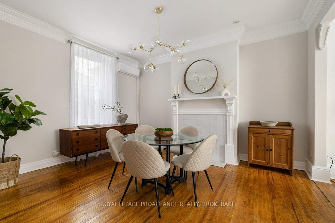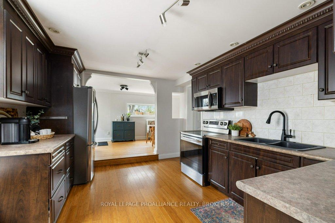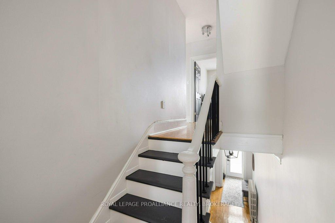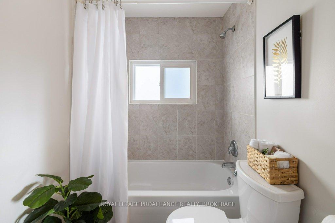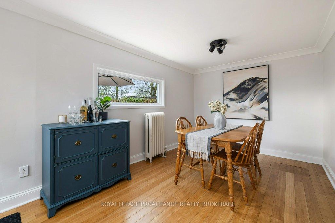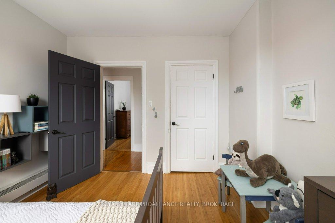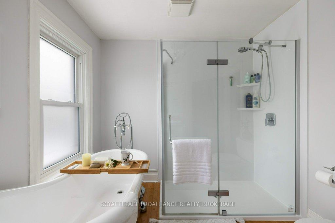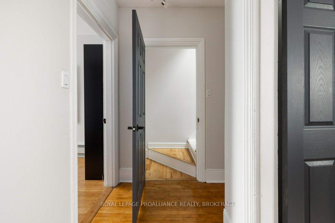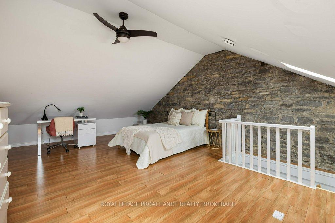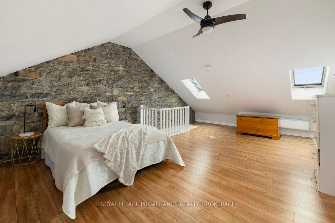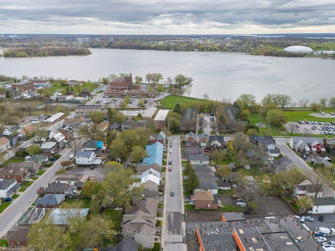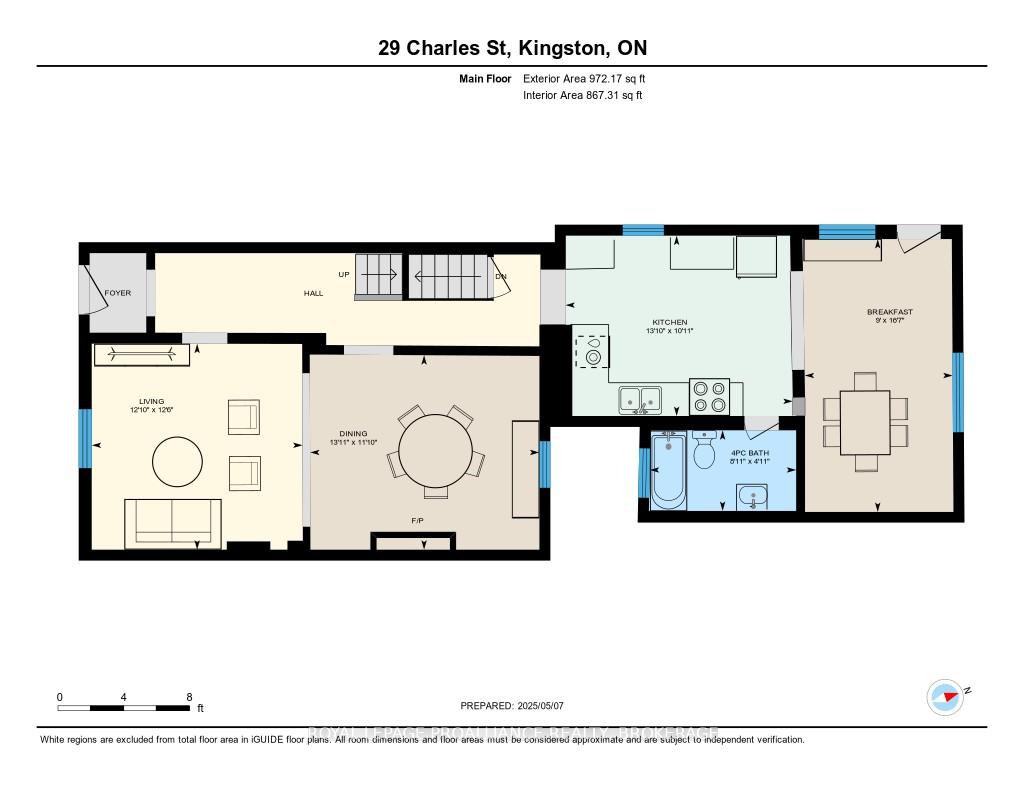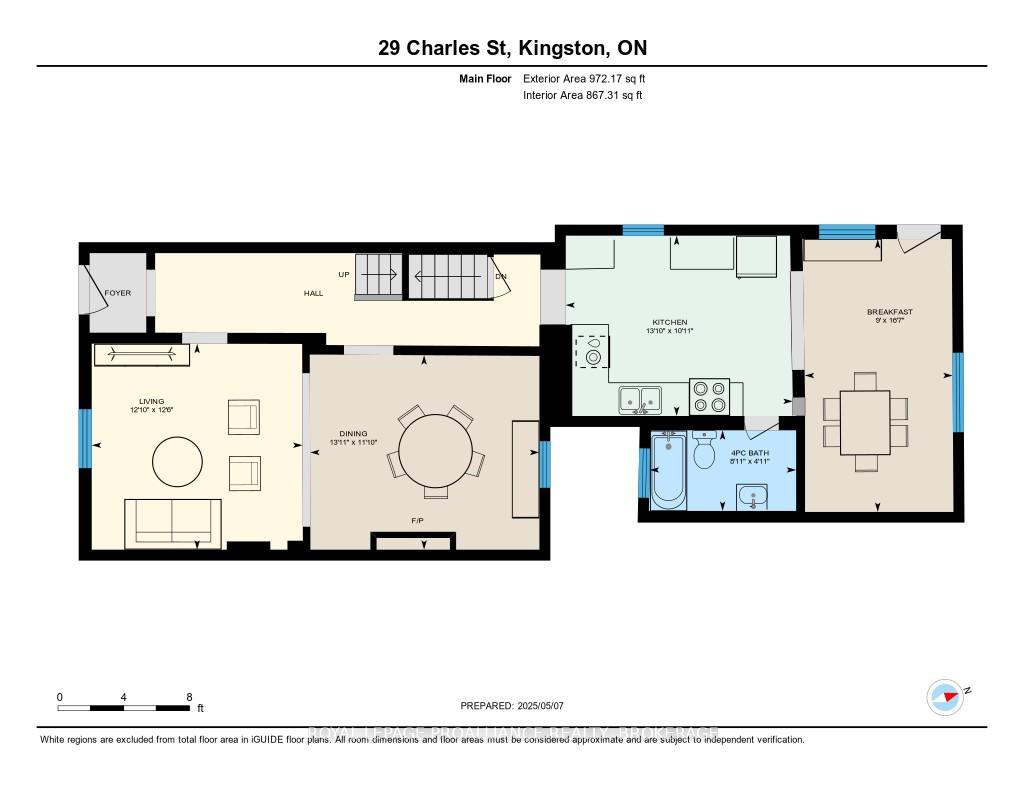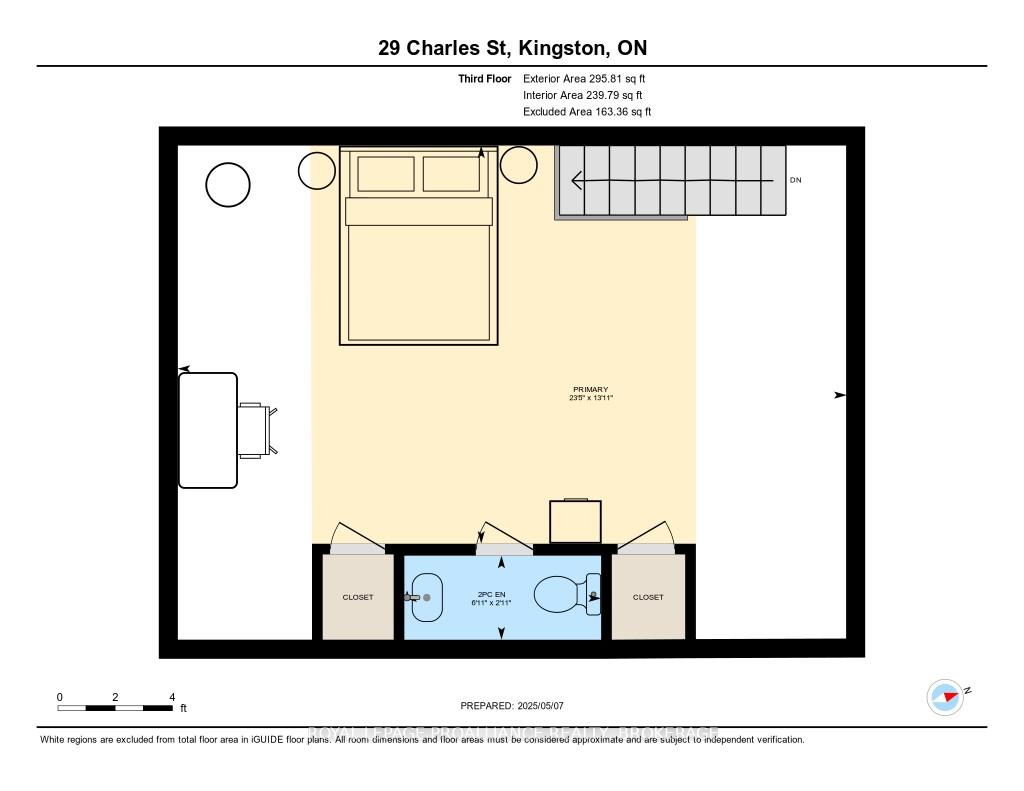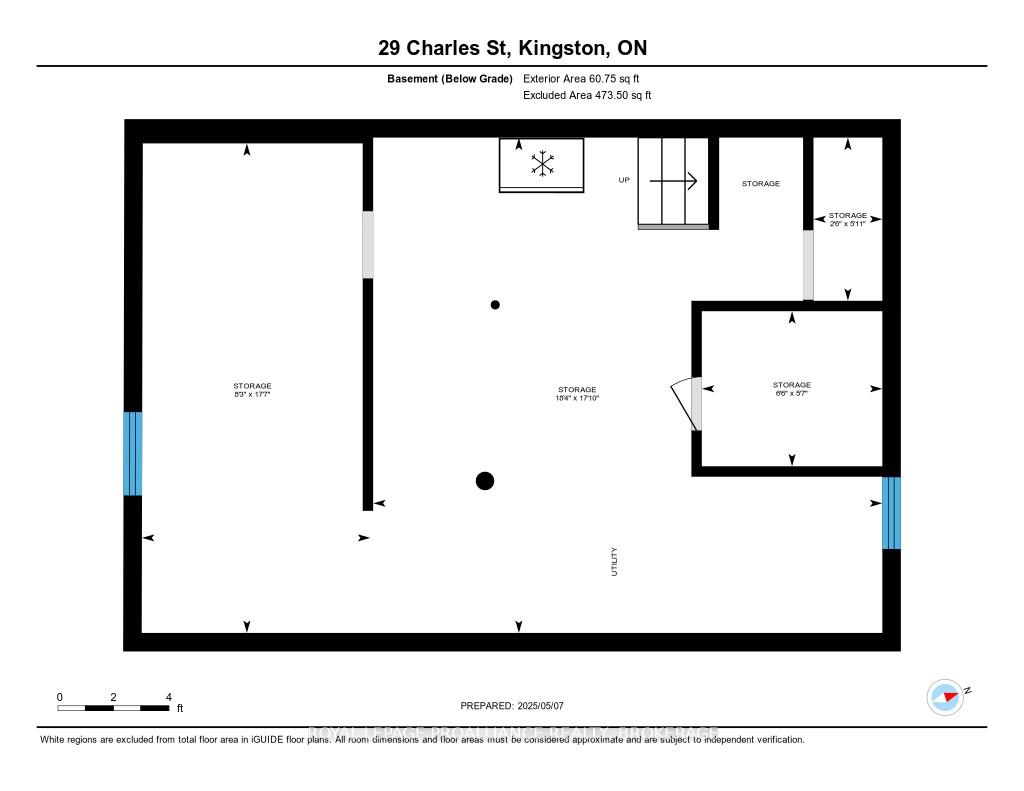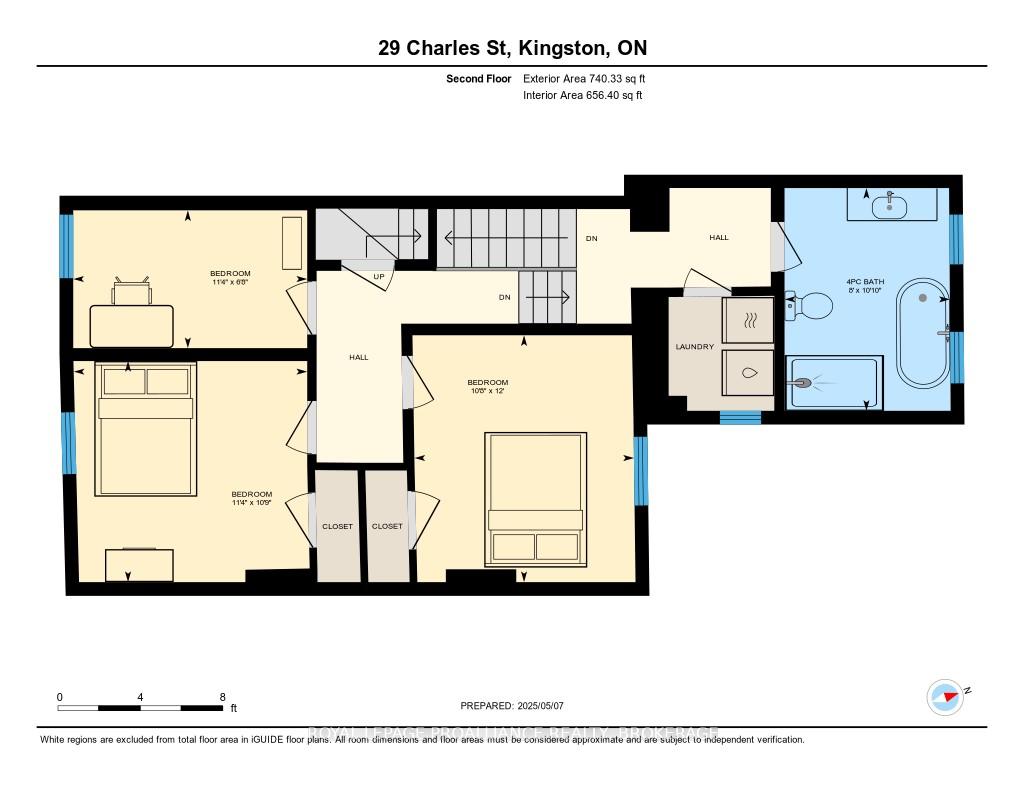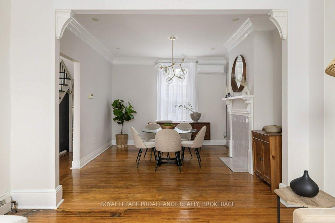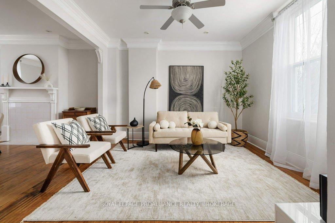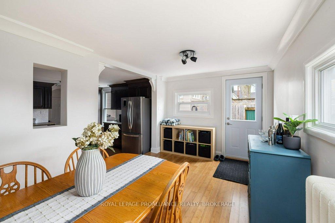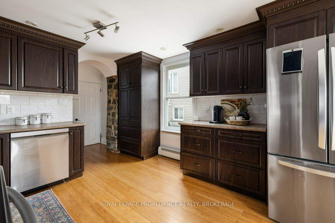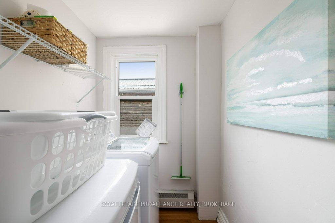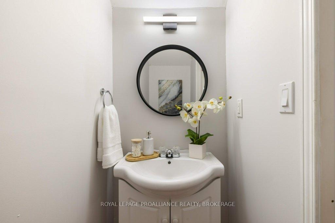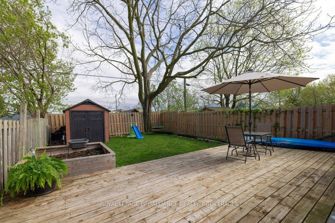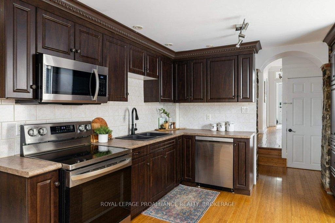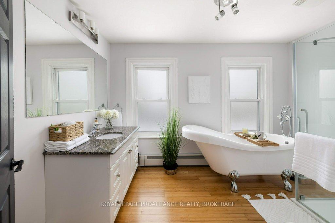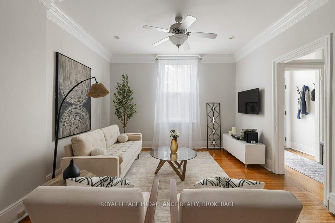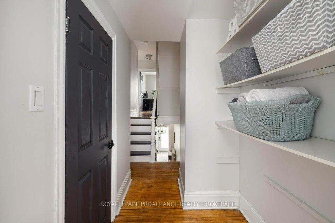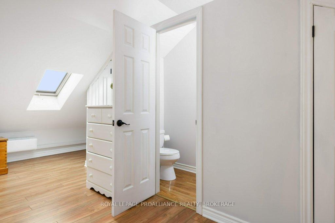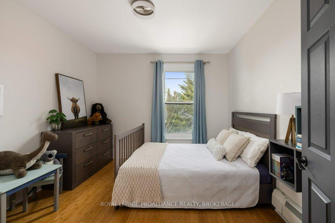$699,000
Available - For Sale
Listing ID: X12133336
29 Charles Stre , Kingston, K7K 1V3, Frontenac
| 29 Charles St situates you between Bagot and Rideau, a block from the Elm Cafe and Surfshack Yoga. The Cataraqui River is at the bottom of the street, pretty much, and the Broom Factory, and the Woollen Mill and the Boiler Room are all there too, just behind the trees. Its my favourite part of the city, the most vital and electric-feeling. The house itself is a towering, handsome-as-all-get-out semi-detached fashioned from double-brick and limestone, a century and a half old, with four bedrooms, if you include the third floor loft with its skylights and ensuite. There are three baths in total, all amid high ceilings and cool curves, as well as an important-feeling step down into the kitchen and then back further to a family room with its clerestory window framing the fenced yard with a big, low-to-the-ground deck and raised beds. The floors are in beautiful old hardwood, like strips of pulled toffee, and plenty of bamboo too, which nestles up to the wide baseboards and plaster walls like a lap dog. There are beautiful old radiators, but also a heat pump, with heads on each floor. Other 21st-century updates and renovations are plentiful and include the second-floor laundry and the modern clawfoot tub, the good long paved driveway beside the house. |
| Price | $699,000 |
| Taxes: | $3991.47 |
| Occupancy: | Owner |
| Address: | 29 Charles Stre , Kingston, K7K 1V3, Frontenac |
| Directions/Cross Streets: | BAGOT ST |
| Rooms: | 13 |
| Bedrooms: | 4 |
| Bedrooms +: | 0 |
| Family Room: | T |
| Basement: | Unfinished, Exposed Rock |
| Washroom Type | No. of Pieces | Level |
| Washroom Type 1 | 4 | Main |
| Washroom Type 2 | 4 | Second |
| Washroom Type 3 | 2 | Third |
| Washroom Type 4 | 0 | |
| Washroom Type 5 | 0 |
| Total Area: | 0.00 |
| Approximatly Age: | 100+ |
| Property Type: | Semi-Detached |
| Style: | 2 1/2 Storey |
| Exterior: | Brick, Stone |
| Garage Type: | None |
| (Parking/)Drive: | Mutual |
| Drive Parking Spaces: | 2 |
| Park #1 | |
| Parking Type: | Mutual |
| Park #2 | |
| Parking Type: | Mutual |
| Pool: | None |
| Other Structures: | Shed |
| Approximatly Age: | 100+ |
| Approximatly Square Footage: | 2000-2500 |
| Property Features: | Park |
| CAC Included: | N |
| Water Included: | N |
| Cabel TV Included: | N |
| Common Elements Included: | N |
| Heat Included: | N |
| Parking Included: | N |
| Condo Tax Included: | N |
| Building Insurance Included: | N |
| Fireplace/Stove: | N |
| Heat Type: | Radiant |
| Central Air Conditioning: | Wall Unit(s |
| Central Vac: | N |
| Laundry Level: | Syste |
| Ensuite Laundry: | F |
| Sewers: | Sewer |
$
%
Years
This calculator is for demonstration purposes only. Always consult a professional
financial advisor before making personal financial decisions.
| Although the information displayed is believed to be accurate, no warranties or representations are made of any kind. |
| ROYAL LEPAGE PROALLIANCE REALTY, BROKERAGE |
|
|
Gary Singh
Broker
Dir:
416-333-6935
Bus:
905-475-4750
| Virtual Tour | Book Showing | Email a Friend |
Jump To:
At a Glance:
| Type: | Freehold - Semi-Detached |
| Area: | Frontenac |
| Municipality: | Kingston |
| Neighbourhood: | 22 - East of Sir John A. Blvd |
| Style: | 2 1/2 Storey |
| Approximate Age: | 100+ |
| Tax: | $3,991.47 |
| Beds: | 4 |
| Baths: | 3 |
| Fireplace: | N |
| Pool: | None |
Locatin Map:
Payment Calculator:

