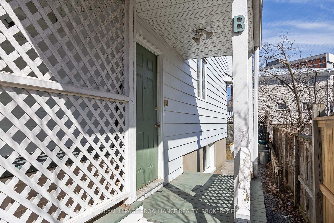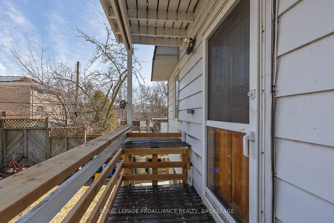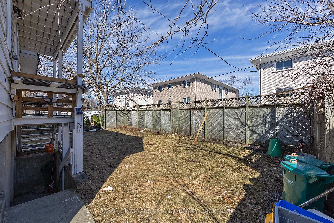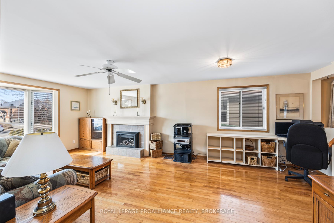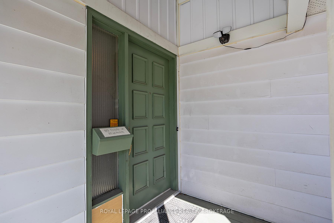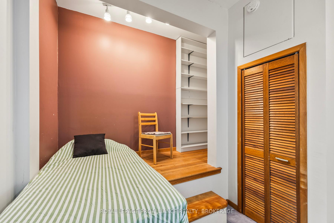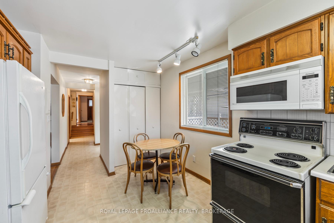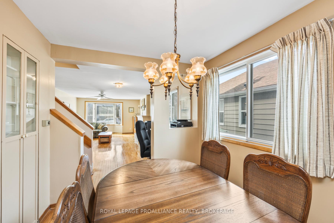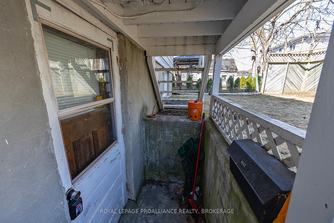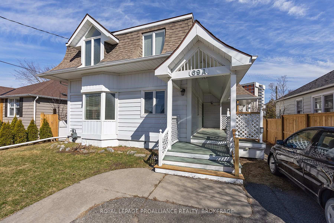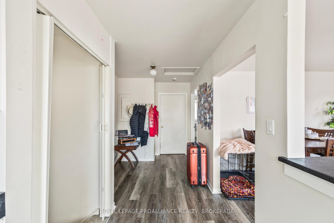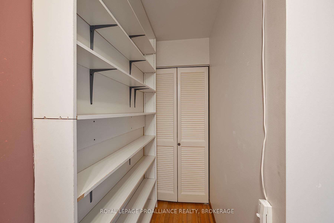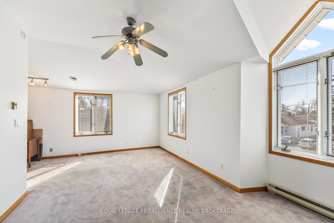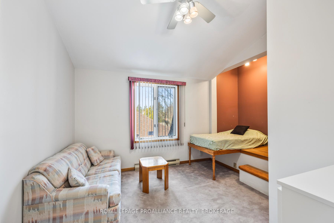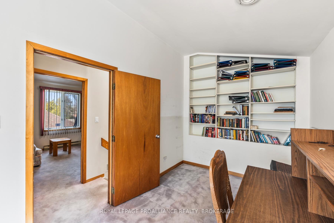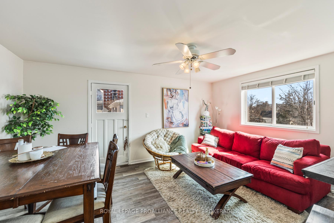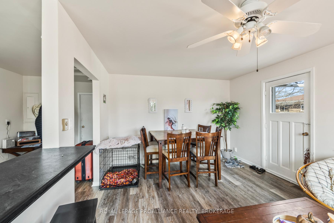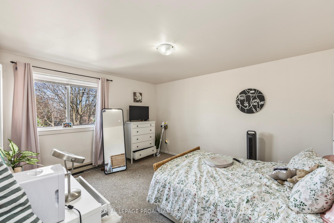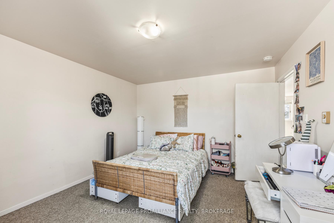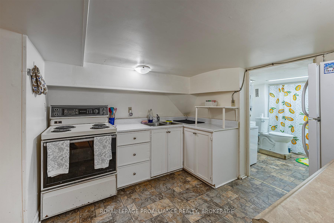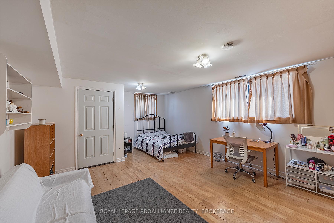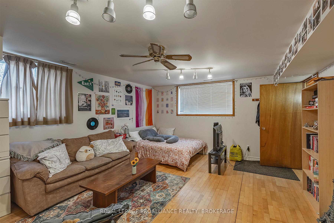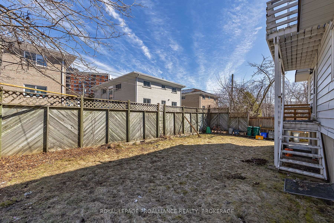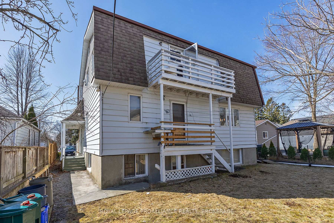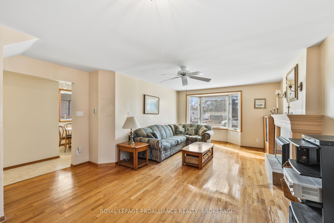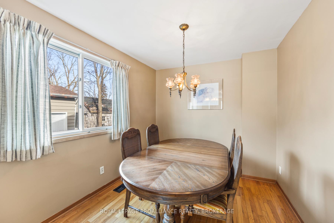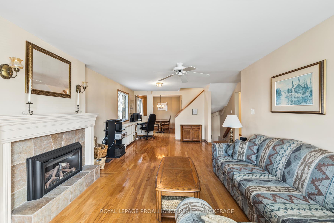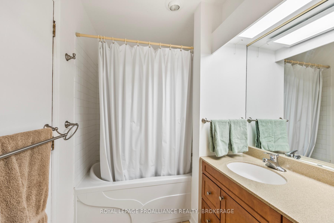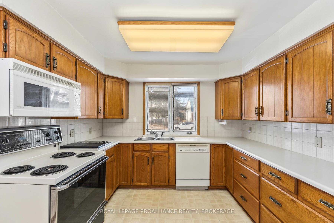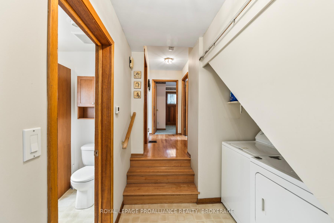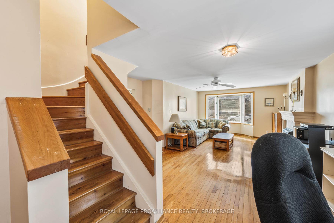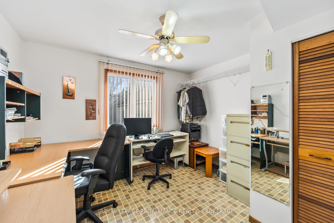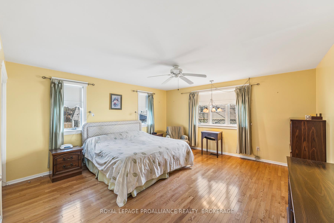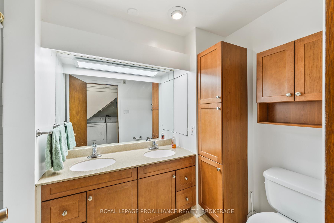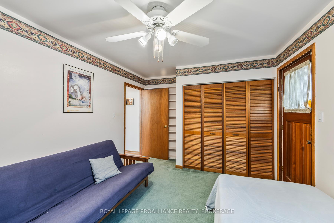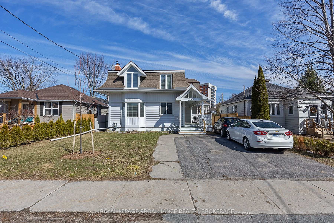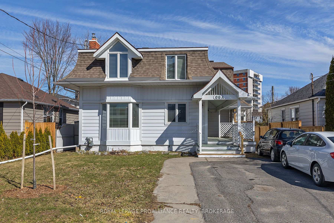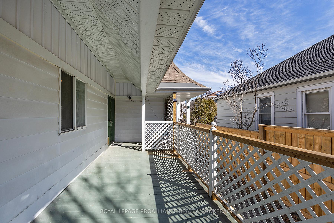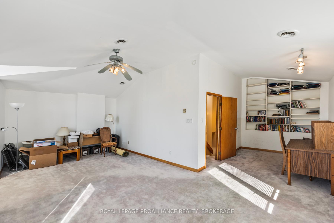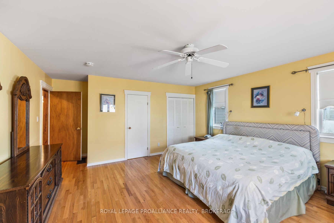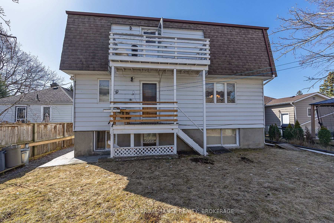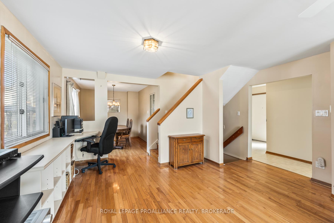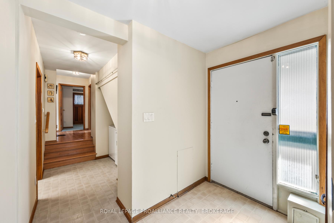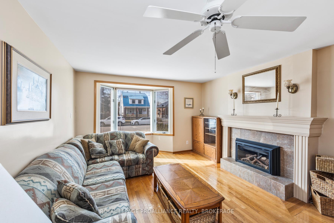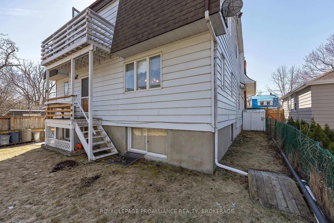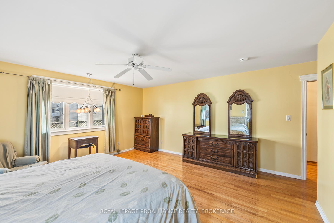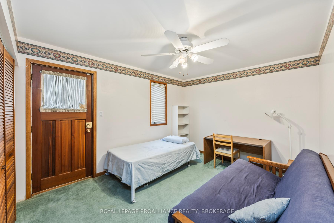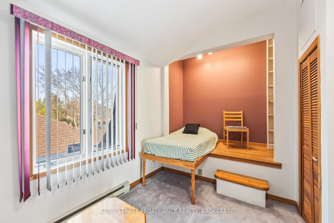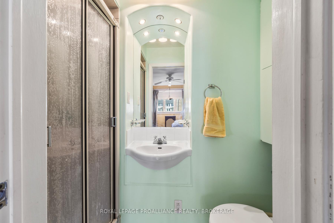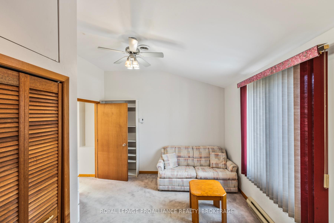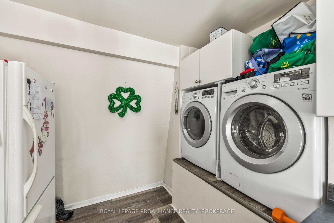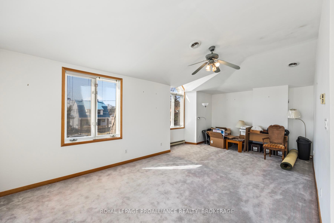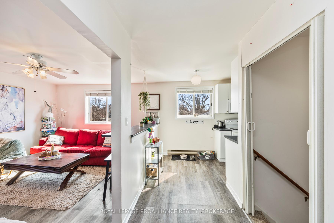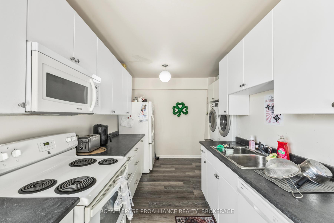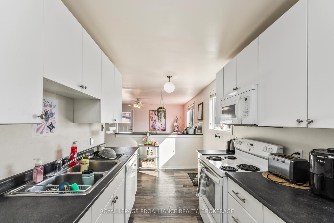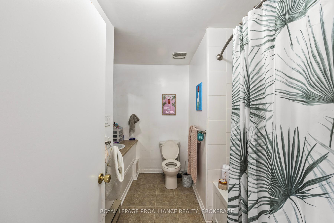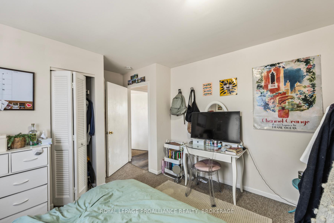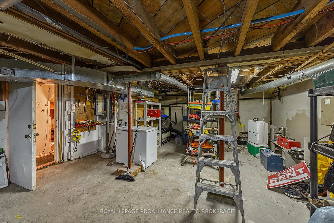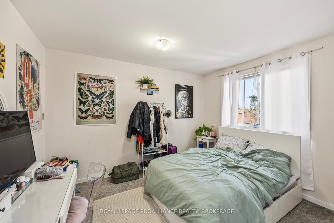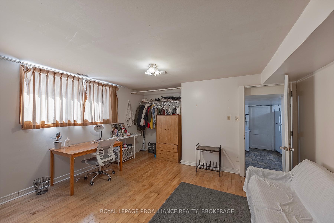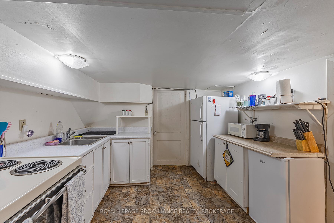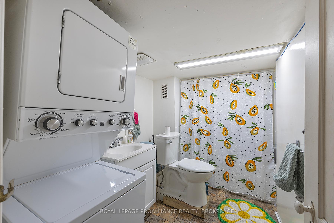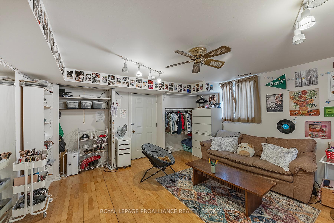$889,000
Available - For Sale
Listing ID: X12133853
69 Scott Stre , Kingston, K7L 1L6, Frontenac
| A truly unique property! Tucked away on a quiet Street this lovely duplex features a main floor consisting of three spacious bedrooms, including a very large primary bedroom with a three piece ensuite. Also on the main floor is a sunny kitchen, large living room and dining room, laundry and washroom. Upstairs, there is a fourth bedroom as well as a massive space that could be just about anything. Another large bedroom, office, studio or a family room are just some of the possibilities. The lower level consists of a utility room and two large bedrooms and an additional washroom. Just down the driveway, the entrance to the two bedroom apartment invites you in and up the stairs to a great living space. This unit has lots of space with a large kitchen, with its own laundry space, a living area and two large bedrooms. Don't miss your opportunity to view this property. |
| Price | $889,000 |
| Taxes: | $7687.27 |
| Occupancy: | Tenant |
| Address: | 69 Scott Stre , Kingston, K7L 1L6, Frontenac |
| Directions/Cross Streets: | Regent Street |
| Rooms: | 15 |
| Bedrooms: | 6 |
| Bedrooms +: | 2 |
| Family Room: | T |
| Basement: | Separate Ent, Walk-Up |
| Level/Floor | Room | Length(ft) | Width(ft) | Descriptions | |
| Room 1 | Main | Kitchen | 10.36 | 13.74 | |
| Room 2 | Main | Living Ro | 14.86 | 25.68 | |
| Room 3 | Main | Dining Ro | 9.45 | 10.43 | |
| Room 4 | Main | Primary B | 15.48 | 19.06 | |
| Room 5 | Main | Bedroom 2 | 15.42 | 10.43 | |
| Room 6 | Main | Bedroom 3 | 10.92 | 11.45 | |
| Room 7 | Main | Bathroom | 5.94 | 10.17 | 5 Pc Bath |
| Room 8 | Main | Bathroom | 7.64 | 3.74 | 3 Pc Ensuite |
| Room 9 | Second | Bedroom 4 | 11.38 | 11.78 | |
| Room 10 | Second | Family Ro | 23.26 | 24.7 | |
| Room 11 | Second | Living Ro | 12 | 8.89 | |
| Room 12 | Second | Bedroom | 12 | 14.4 | |
| Room 13 | Second | Bedroom | 13.19 | 12 | |
| Room 14 | Second | Kitchen | 18.34 | 7.64 | |
| Room 15 | Second | Bathroom | 13.19 | 12 | 4 Pc Bath |
| Washroom Type | No. of Pieces | Level |
| Washroom Type 1 | 5 | Main |
| Washroom Type 2 | 3 | Main |
| Washroom Type 3 | 4 | Second |
| Washroom Type 4 | 4 | Basement |
| Washroom Type 5 | 0 |
| Total Area: | 0.00 |
| Property Type: | Duplex |
| Style: | 2-Storey |
| Exterior: | Aluminum Siding, Metal/Steel Sidi |
| Garage Type: | None |
| (Parking/)Drive: | Private |
| Drive Parking Spaces: | 2 |
| Park #1 | |
| Parking Type: | Private |
| Park #2 | |
| Parking Type: | Private |
| Pool: | None |
| Other Structures: | Shed |
| Approximatly Square Footage: | 3500-5000 |
| Property Features: | Library, Place Of Worship |
| CAC Included: | N |
| Water Included: | N |
| Cabel TV Included: | N |
| Common Elements Included: | N |
| Heat Included: | N |
| Parking Included: | N |
| Condo Tax Included: | N |
| Building Insurance Included: | N |
| Fireplace/Stove: | Y |
| Heat Type: | Forced Air |
| Central Air Conditioning: | Central Air |
| Central Vac: | N |
| Laundry Level: | Syste |
| Ensuite Laundry: | F |
| Sewers: | Sewer |
$
%
Years
This calculator is for demonstration purposes only. Always consult a professional
financial advisor before making personal financial decisions.
| Although the information displayed is believed to be accurate, no warranties or representations are made of any kind. |
| ROYAL LEPAGE PROALLIANCE REALTY, BROKERAGE |
|
|
Gary Singh
Broker
Dir:
416-333-6935
Bus:
905-475-4750
| Book Showing | Email a Friend |
Jump To:
At a Glance:
| Type: | Freehold - Duplex |
| Area: | Frontenac |
| Municipality: | Kingston |
| Neighbourhood: | 14 - Central City East |
| Style: | 2-Storey |
| Tax: | $7,687.27 |
| Beds: | 6+2 |
| Baths: | 4 |
| Fireplace: | Y |
| Pool: | None |
Locatin Map:
Payment Calculator:

