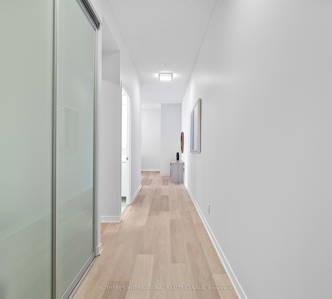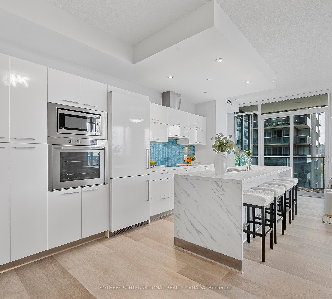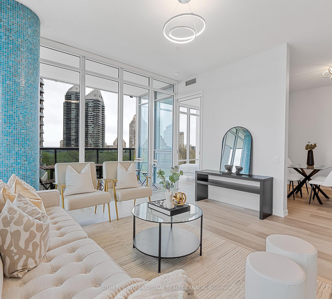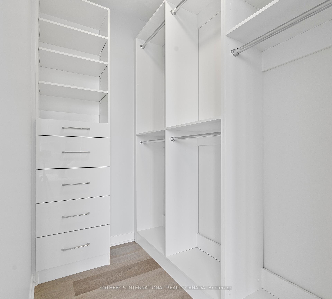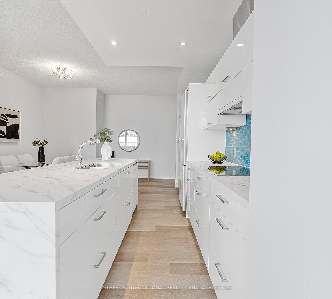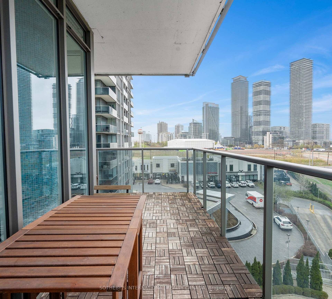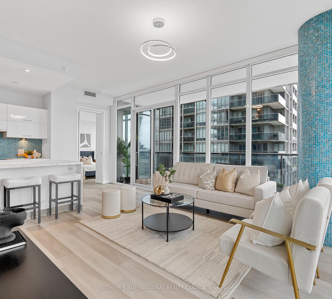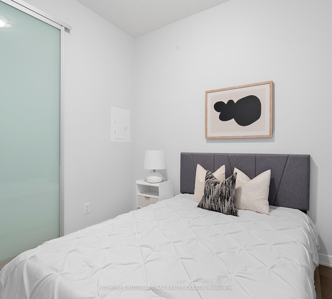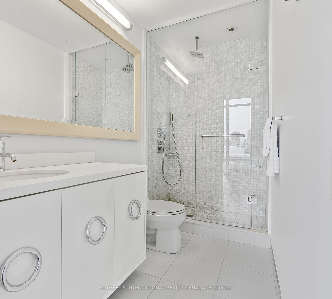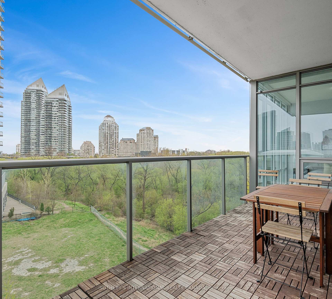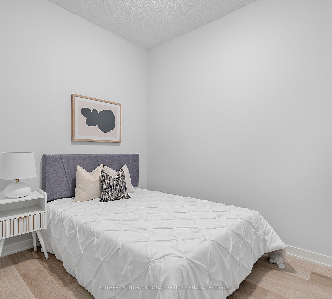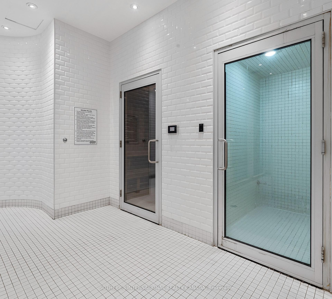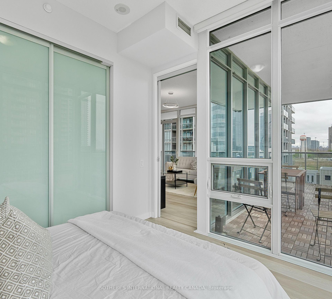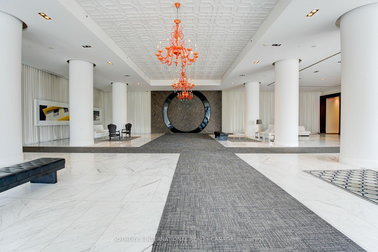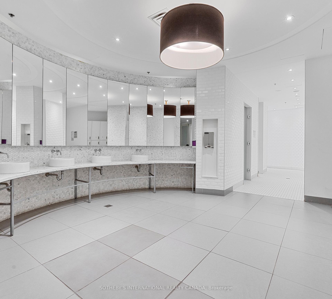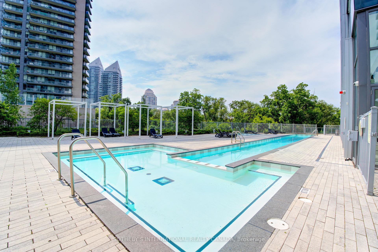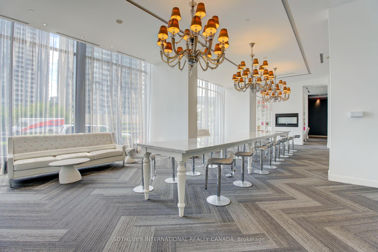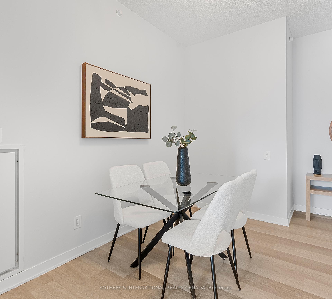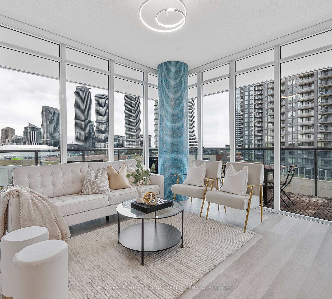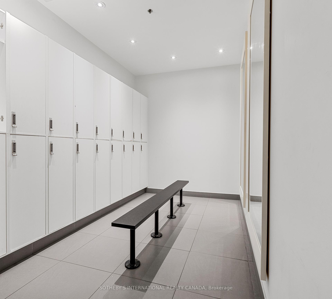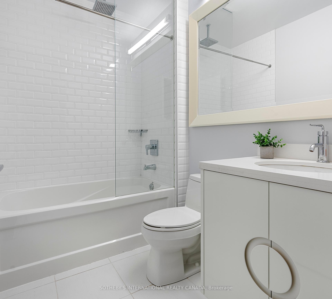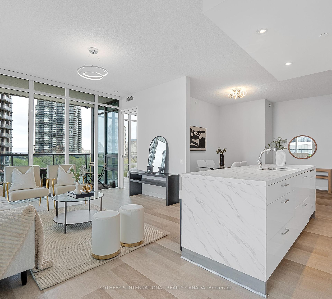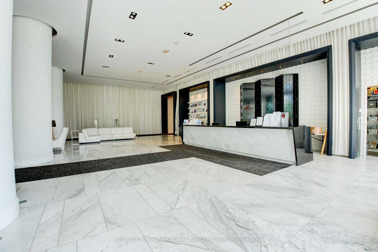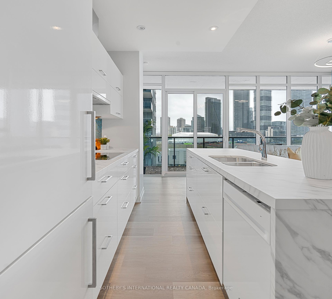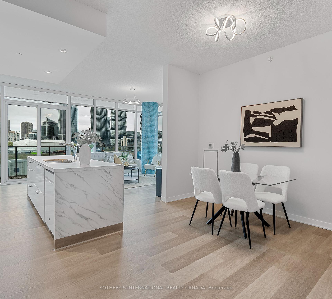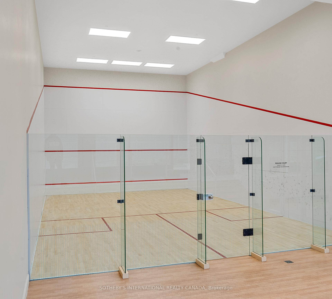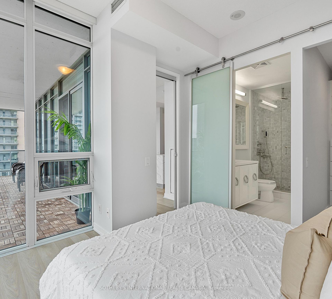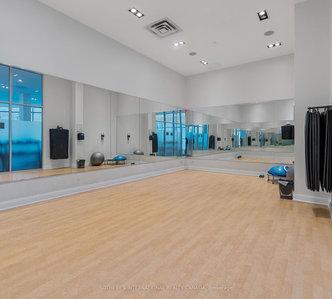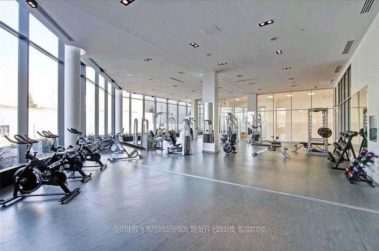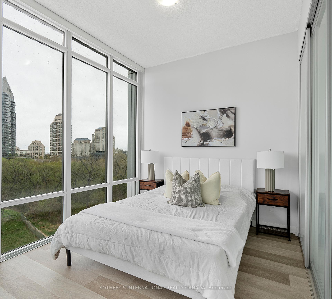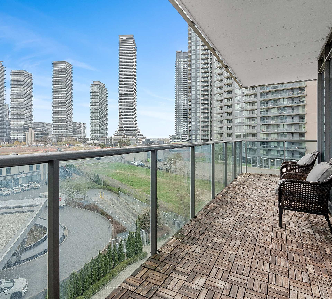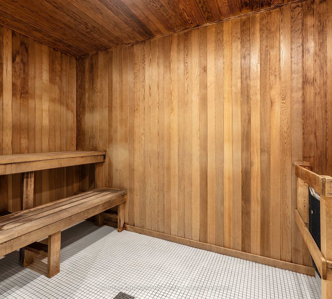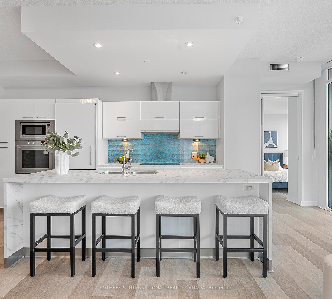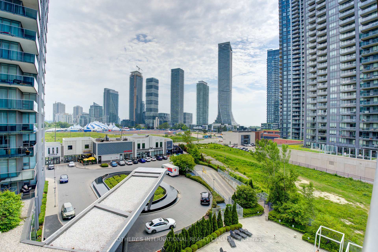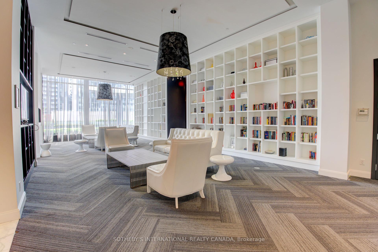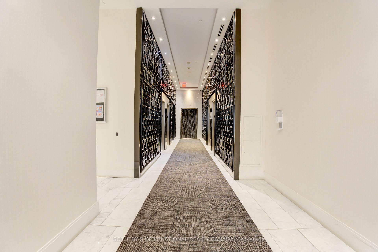$999,999
Available - For Sale
Listing ID: W12133857
88 Park Lawn Road , Toronto, M8Y 0B5, Toronto
| Luxurious living awaits in this stunning 2 bedroom + den condo. Primary bedroom retreat offers convenience and comfort with walk-in closet, ensuite bathroom and rainhead shower. Relax and entertain on the expansive 242 sq.ft. wrap-around balcony showcasing stunning lake views and south-west exposure. The den, generously sized, offers versatility, easily transforming into a 3rd bedroom or functional workspace. Upgraded kitchen, New flooring and Freshly painted. Located in the prestigious SouthBeach condos, this residence epitomizes modern elegance and sophistication. Immerse yourself in the lavish lifestyle with access to 5-star amenities including - indoor and outdoor pools, spa, 2 gyms, sauna, squash court and more. Minutes from downtown and trendy King West, this location offers the perfect blend of urban convenience and serene lakeside living. Don't let this paralleled lifestyle pass you by! |
| Price | $999,999 |
| Taxes: | $4084.00 |
| Occupancy: | Vacant |
| Address: | 88 Park Lawn Road , Toronto, M8Y 0B5, Toronto |
| Postal Code: | M8Y 0B5 |
| Province/State: | Toronto |
| Directions/Cross Streets: | Park Lawn & Lake Shore Blvd. W |
| Level/Floor | Room | Length(ft) | Width(ft) | Descriptions | |
| Room 1 | Flat | Living Ro | 14.37 | 13.22 | W/O To Balcony, Combined w/Kitchen, Window Floor to Ceil |
| Room 2 | Flat | Dining Ro | 10.3 | 8.27 | Open Concept, Combined w/Kitchen |
| Room 3 | Flat | Kitchen | 14.96 | 12 | B/I Appliances, Eat-in Kitchen, Combined w/Dining |
| Room 4 | Flat | Primary B | 10.5 | 9.51 | 3 Pc Ensuite, Walk-In Closet(s) |
| Room 5 | Flat | Bedroom 2 | 10.5 | 9.51 | Closet Organizers |
| Room 6 | Flat | Den | 9.58 | 8.5 | Glass Doors, Separate Room |
| Washroom Type | No. of Pieces | Level |
| Washroom Type 1 | 4 | Flat |
| Washroom Type 2 | 3 | Flat |
| Washroom Type 3 | 0 | |
| Washroom Type 4 | 0 | |
| Washroom Type 5 | 0 |
| Total Area: | 0.00 |
| Washrooms: | 2 |
| Heat Type: | Forced Air |
| Central Air Conditioning: | Central Air |
$
%
Years
This calculator is for demonstration purposes only. Always consult a professional
financial advisor before making personal financial decisions.
| Although the information displayed is believed to be accurate, no warranties or representations are made of any kind. |
| SOTHEBY'S INTERNATIONAL REALTY CANADA |
|
|
Gary Singh
Broker
Dir:
416-333-6935
Bus:
905-475-4750
| Book Showing | Email a Friend |
Jump To:
At a Glance:
| Type: | Com - Condo Apartment |
| Area: | Toronto |
| Municipality: | Toronto W06 |
| Neighbourhood: | Mimico |
| Style: | Apartment |
| Tax: | $4,084 |
| Maintenance Fee: | $924 |
| Beds: | 2+1 |
| Baths: | 2 |
| Fireplace: | N |
Locatin Map:
Payment Calculator:

