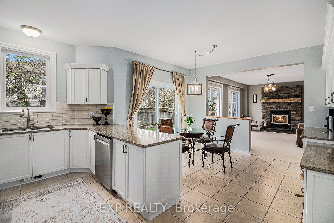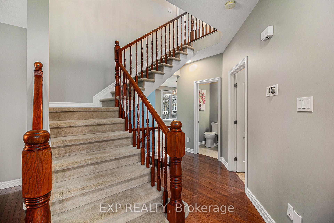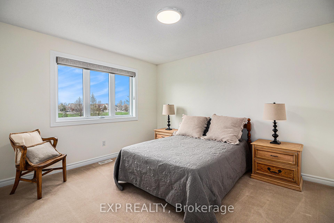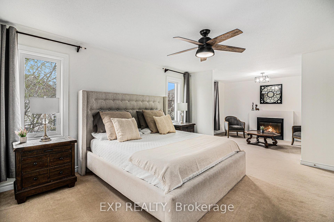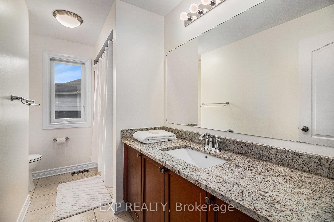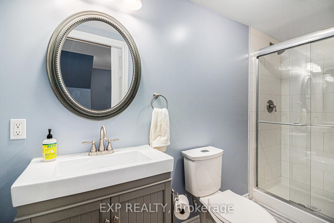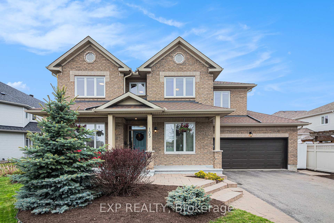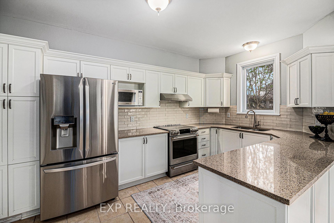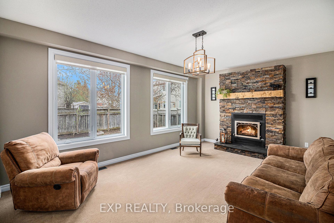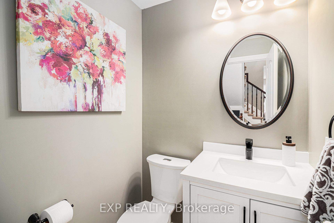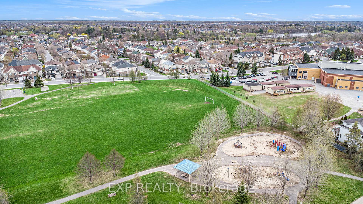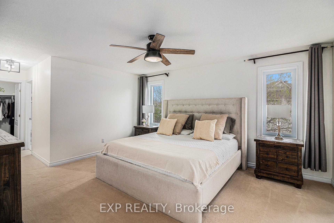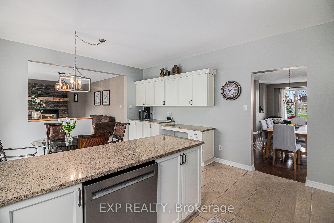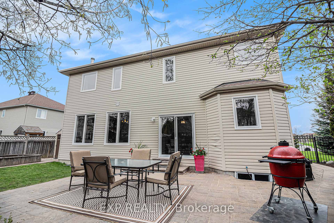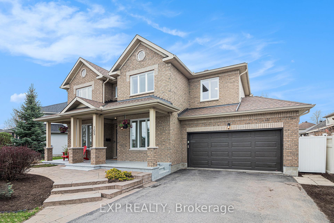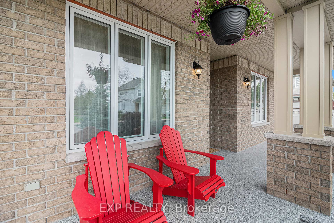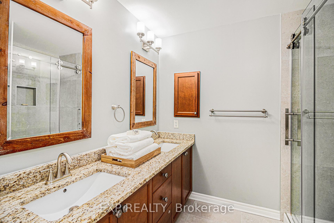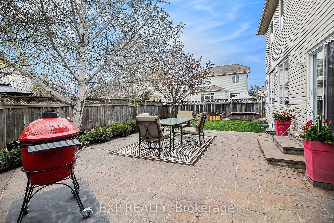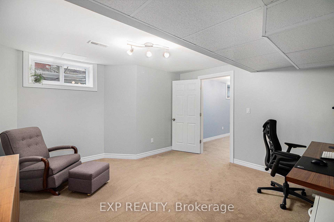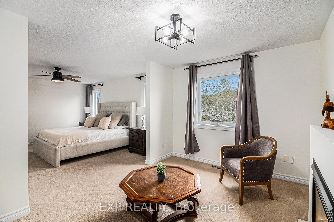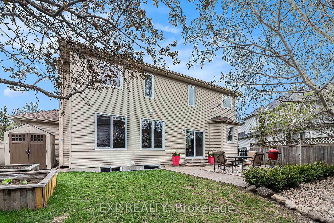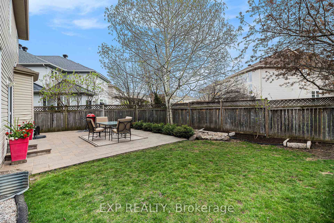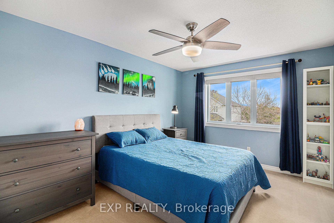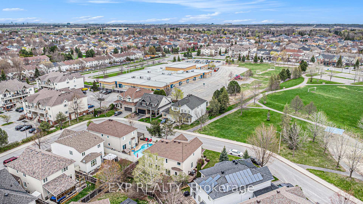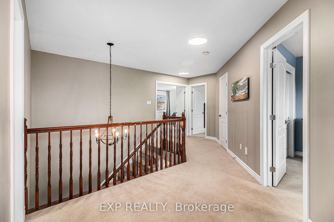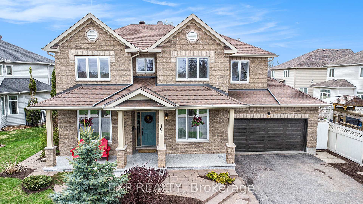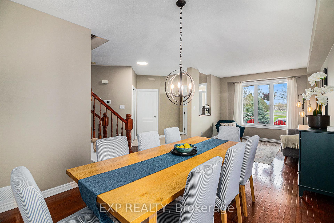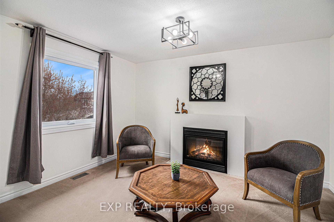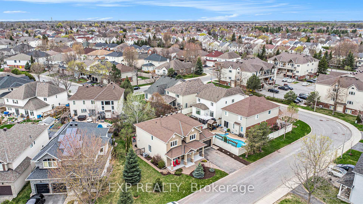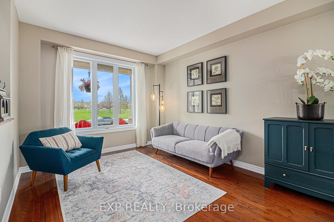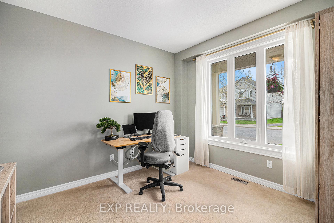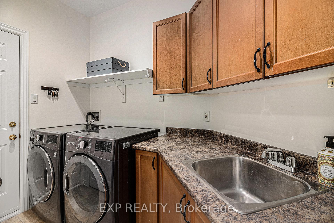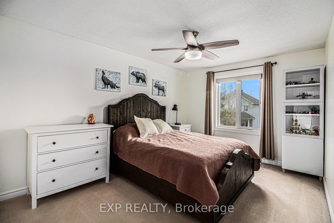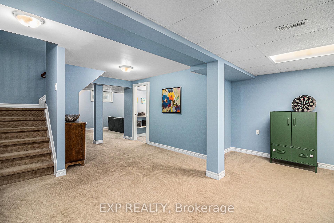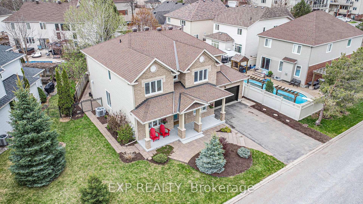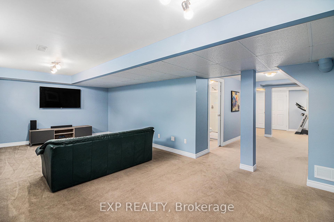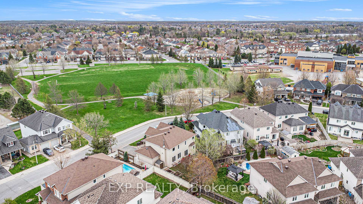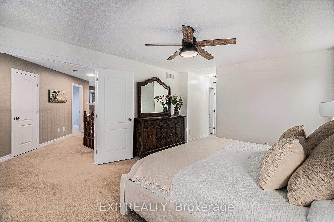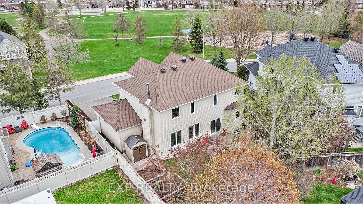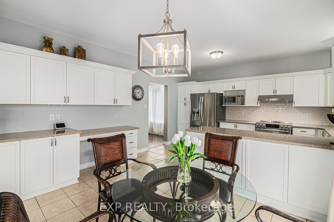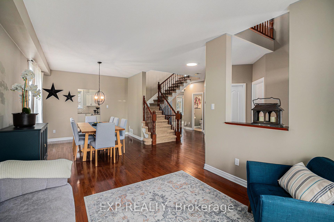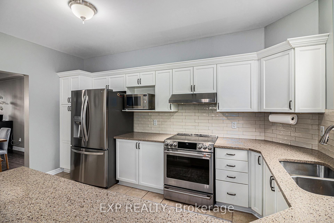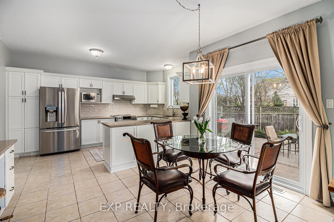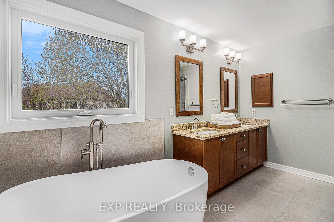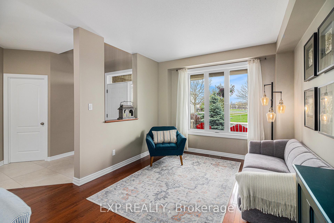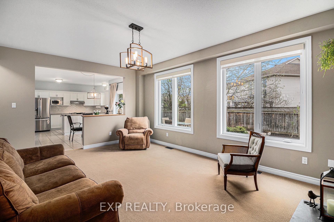$999,900
Available - For Sale
Listing ID: X12133142
105 Anfield Cres , Barrhaven, K2G 7B7, Ottawa
| Welcome to this beautifully updated 4+1 Bed, 3.5 bath home on quiet, family-friendly Anfield Crescent, directly across from Cresthaven Park! Set on an oversized lot, the private backyard features mature trees, raised garden beds, a large stone patio perfect for entertaining, and front/side irrigation. Inside, nearly every major update has been done: Windows (2024), Front Porch (2024) Roof (2023), Furnace (2023), A/C (2023), and Ducts Cleaned (2022). The main level offers Red Oak Hardwood, 9' ceilings, a formal living room, dining room, main floor office/den, laundry, and a stunning family room with a wood-burning fireplace set against a custom stone feature wall. The kitchen is a standout with stainless steel appliances, granite counters, subway tile backsplash, a workstation, peninsula island, abundant cabinet and counter space, and an eat-in area with patio doors leading to the backyard. Upstairs, the primary bedroom is truly rare - huge and luxurious, with a separate sitting room and a cozy gas fireplace. It also features his and hers walk-in closets and a renovated 5-piece ensuite with glass shower, double vanity with granite counters, and freestanding tub. Three additional generous bedrooms and a full bath complete the upper level. The finished basement includes a rec room, full bath, and fifth bedroom (note: no closet). Steps to parks, top-rated schools, transit, the Rideau Valley Conservation Area, and RCMP HQ - this home is the total package. |
| Price | $999,900 |
| Taxes: | $6613.00 |
| Occupancy: | Owner |
| Address: | 105 Anfield Cres , Barrhaven, K2G 7B7, Ottawa |
| Directions/Cross Streets: | Crestway Drive & Oldfield Street |
| Rooms: | 18 |
| Rooms +: | 0 |
| Bedrooms: | 4 |
| Bedrooms +: | 1 |
| Family Room: | T |
| Basement: | Full, Finished |
| Level/Floor | Room | Length(ft) | Width(ft) | Descriptions | |
| Room 1 | Main | Living Ro | 13.58 | 11.12 | Hardwood Floor, Large Window |
| Room 2 | Main | Dining Ro | 12.53 | 11.12 | Hardwood Floor |
| Room 3 | Main | Kitchen | 15.45 | 9.45 | Stainless Steel Appl, Granite Counters, Backsplash |
| Room 4 | Main | Breakfast | 13.71 | 10.3 | Tile Floor, W/O To Patio |
| Room 5 | Main | Family Ro | 18.96 | 13.12 | Stone Fireplace, Large Window |
| Room 6 | Main | Den | 11.32 | 10.82 | |
| Room 7 | Main | Laundry | 10.1 | 6.89 | |
| Room 8 | Main | Foyer | 10.3 | 8.63 | |
| Room 9 | Main | Bathroom | 5.87 | 4.72 | |
| Room 10 | Second | Primary B | 23.19 | 13.71 | 5 Pc Ensuite, Walk-In Closet(s), Combined w/Sitting |
| Room 11 | Second | Sitting | 13.71 | 9.38 | Gas Fireplace |
| Room 12 | Second | Bedroom | 14.04 | 10.82 | |
| Room 13 | Second | Bedroom | 13.35 | 11.15 | |
| Room 14 | Second | Bedroom | 16.53 | 10 |
| Washroom Type | No. of Pieces | Level |
| Washroom Type 1 | 2 | Main |
| Washroom Type 2 | 5 | Second |
| Washroom Type 3 | 3 | Second |
| Washroom Type 4 | 3 | Basement |
| Washroom Type 5 | 0 | |
| Washroom Type 6 | 2 | Main |
| Washroom Type 7 | 5 | Second |
| Washroom Type 8 | 3 | Second |
| Washroom Type 9 | 3 | Basement |
| Washroom Type 10 | 0 |
| Total Area: | 0.00 |
| Property Type: | Detached |
| Style: | 2-Storey |
| Exterior: | Brick, Other |
| Garage Type: | Attached |
| (Parking/)Drive: | Inside Ent |
| Drive Parking Spaces: | 4 |
| Park #1 | |
| Parking Type: | Inside Ent |
| Park #2 | |
| Parking Type: | Inside Ent |
| Pool: | None |
| Approximatly Square Footage: | 3000-3500 |
| Property Features: | Public Trans, Park |
| CAC Included: | N |
| Water Included: | N |
| Cabel TV Included: | N |
| Common Elements Included: | N |
| Heat Included: | N |
| Parking Included: | N |
| Condo Tax Included: | N |
| Building Insurance Included: | N |
| Fireplace/Stove: | Y |
| Heat Type: | Forced Air |
| Central Air Conditioning: | Central Air |
| Central Vac: | N |
| Laundry Level: | Syste |
| Ensuite Laundry: | F |
| Sewers: | Sewer |
| Utilities-Cable: | Y |
| Utilities-Hydro: | Y |
$
%
Years
This calculator is for demonstration purposes only. Always consult a professional
financial advisor before making personal financial decisions.
| Although the information displayed is believed to be accurate, no warranties or representations are made of any kind. |
| EXP REALTY |
|
|
Gary Singh
Broker
Dir:
416-333-6935
Bus:
905-475-4750
| Book Showing | Email a Friend |
Jump To:
At a Glance:
| Type: | Freehold - Detached |
| Area: | Ottawa |
| Municipality: | Barrhaven |
| Neighbourhood: | 7710 - Barrhaven East |
| Style: | 2-Storey |
| Tax: | $6,613 |
| Beds: | 4+1 |
| Baths: | 4 |
| Fireplace: | Y |
| Pool: | None |
Locatin Map:
Payment Calculator:

