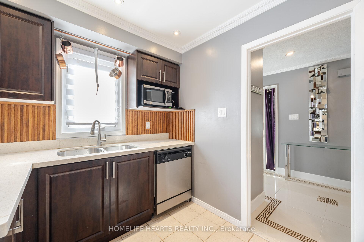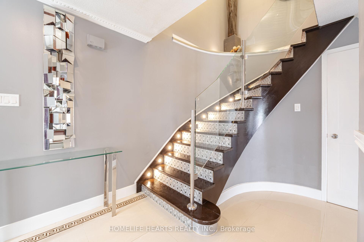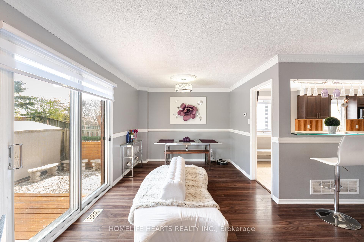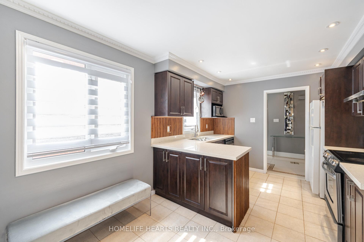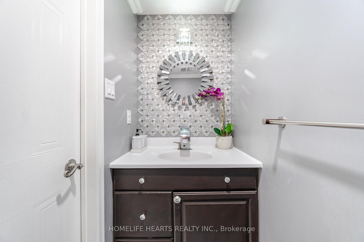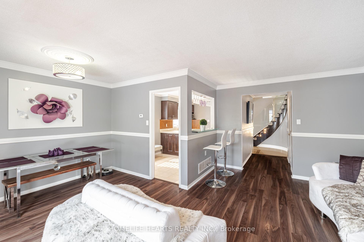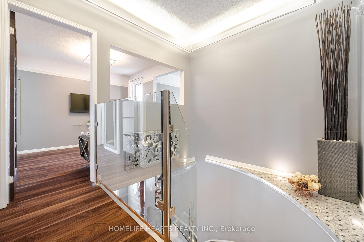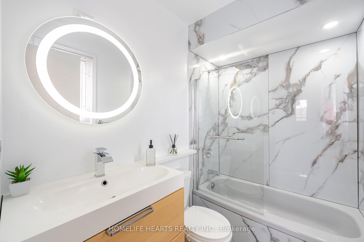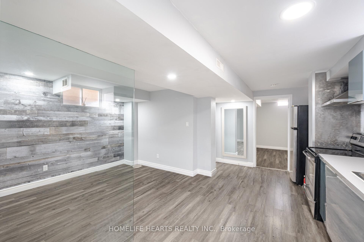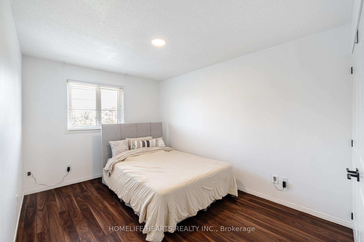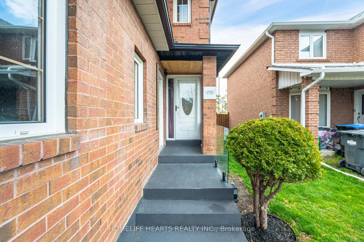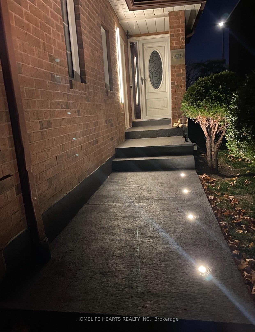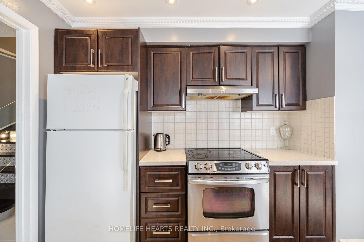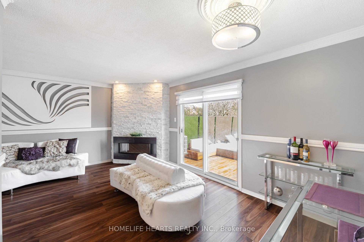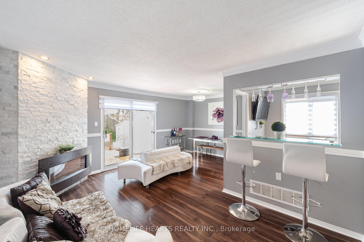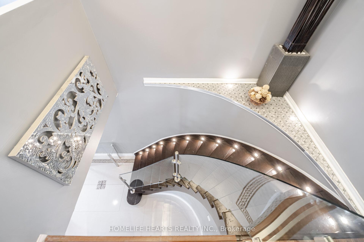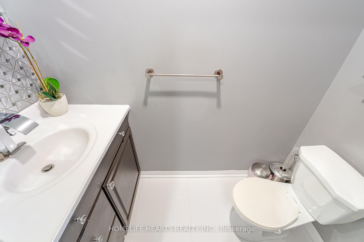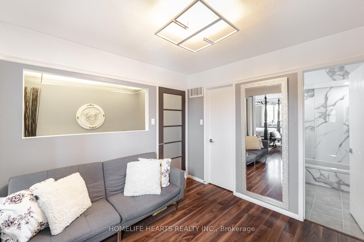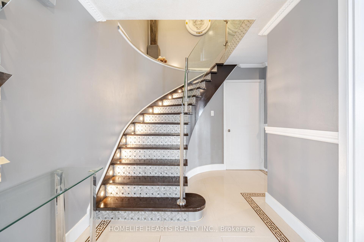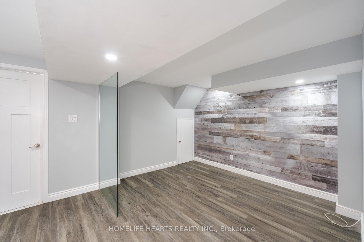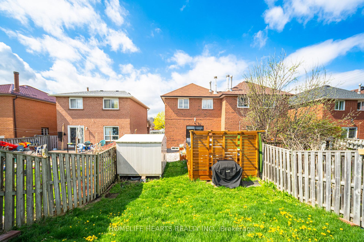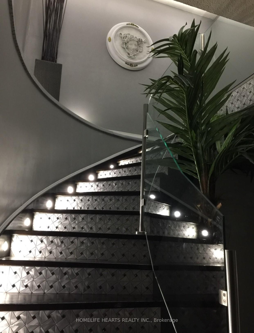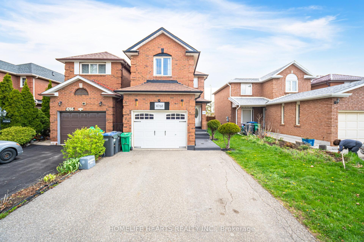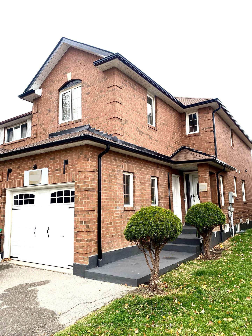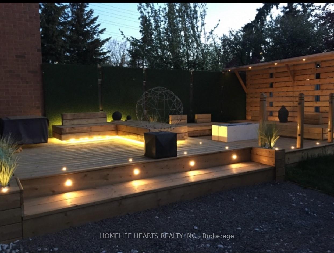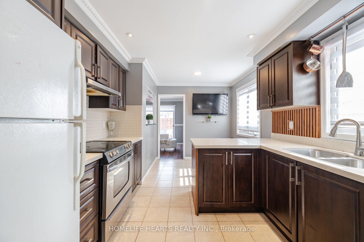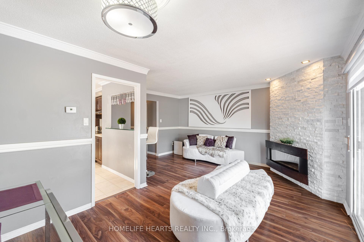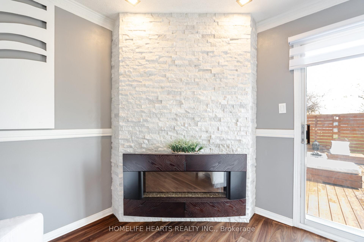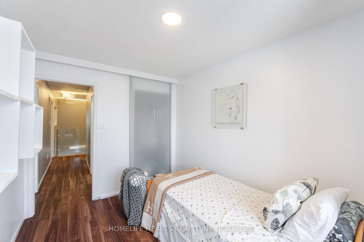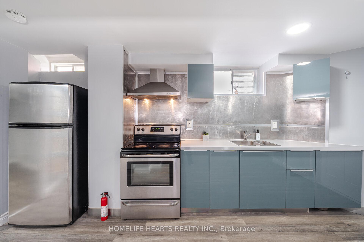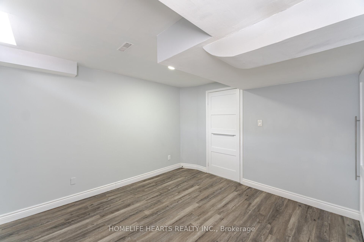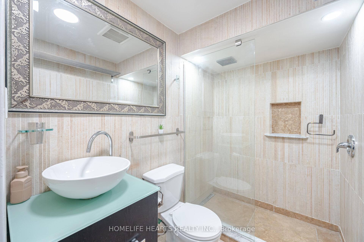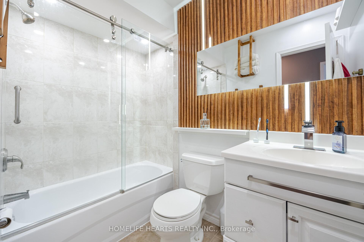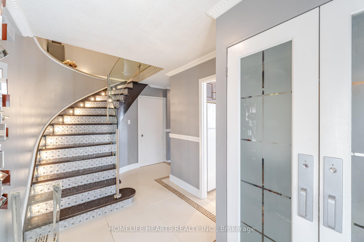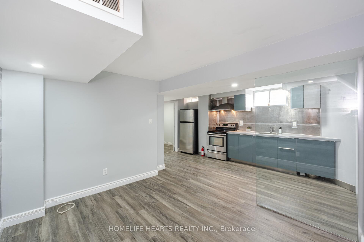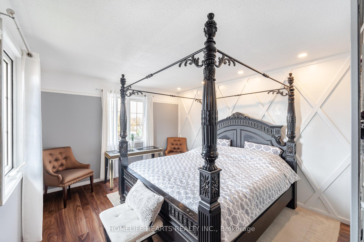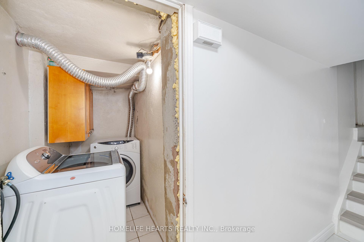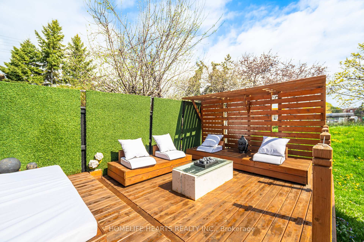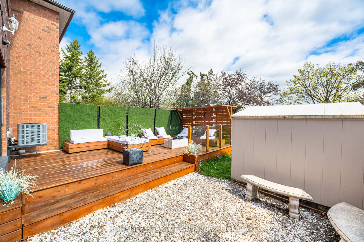$999,888
Available - For Sale
Listing ID: W12133305
4768 Owl Circ , Mississauga, L4Z 2W1, Peel
| This Unique 3 Bedroom House Boasts Modern Elegance And Style. Luxurious Finish And Upgraded Features From Top To Bottom. The Spacious Living Room Opens To A Gorgeous Walk Out Deck Perfect For Relaxation. Multiple Features Like Pot Lights In/Out of House And Front Yard Walkway And Many More. The Stunning Staircase And Artfully Designed Ceiling Leads To A Sitting Area And A Walk In Closet And Bathroom With B/I Bluetooth Speakers To Play Your Music. Glass Door Closets. Upgraded 4PC Ensuite in Primary Bedroom and Large B/I Closet, 4PC Shared Bathroom in 2nd Level, 4PC Basement Bathroom and 2PC Bathroom Main. Air Conditioner (2023). Awesome Renovated Basement Apartment With Separate Entrance And Same Finishes As Main Floor. Parking For 4 Cars (3 On Driveway And 1 In Garage). 4 Security Cameras On House Exterior. Minutes to Sq. One, Hwy 403/401/410, Bus Routes, Airport, Schools, Golf Driving Range. Furniture For Sale. |
| Price | $999,888 |
| Taxes: | $5140.00 |
| Assessment Year: | 2024 |
| Occupancy: | Owner |
| Address: | 4768 Owl Circ , Mississauga, L4Z 2W1, Peel |
| Directions/Cross Streets: | South/Eglinton/Central Pkwy |
| Rooms: | 7 |
| Rooms +: | 3 |
| Bedrooms: | 3 |
| Bedrooms +: | 1 |
| Family Room: | T |
| Basement: | Apartment, Separate Ent |
| Level/Floor | Room | Length(ft) | Width(ft) | Descriptions | |
| Room 1 | Ground | Living Ro | 12.2 | 9.91 | Laminate, W/O To Deck, Fireplace |
| Room 2 | Ground | Dining Ro | 10.17 | 9.71 | Laminate, Combined w/Living, Open Concept |
| Room 3 | Ground | Kitchen | 14.6 | 9.51 | Ceramic Floor, Quartz Counter |
| Room 4 | Second | Primary B | 14.99 | 11.48 | Laminate, Large Window |
| Room 5 | Second | Sitting | 9.51 | 9.48 | Laminate, Walk-In Closet(s), 4 Pc Ensuite |
| Room 6 | Second | Bedroom 2 | 12.79 | 9.28 | Laminate, Window |
| Room 7 | Second | Bedroom 3 | 11.81 | 8.5 | Laminate, Window |
| Room 8 | Basement | Bedroom 4 | 11.48 | 10.89 | Laminate, Closet, 4 Pc Ensuite |
| Room 9 | Basement | Living Ro | 17.09 | 11.38 | Laminate, Combined w/Kitchen, Open Concept |
| Room 10 | Basement | Kitchen | 17.09 | 11.38 | Laminate, Combined w/Kitchen, Open Concept |
| Washroom Type | No. of Pieces | Level |
| Washroom Type 1 | 2 | Main |
| Washroom Type 2 | 4 | Second |
| Washroom Type 3 | 4 | Second |
| Washroom Type 4 | 4 | Basement |
| Washroom Type 5 | 0 | |
| Washroom Type 6 | 2 | Main |
| Washroom Type 7 | 4 | Second |
| Washroom Type 8 | 4 | Second |
| Washroom Type 9 | 4 | Basement |
| Washroom Type 10 | 0 |
| Total Area: | 0.00 |
| Property Type: | Semi-Detached |
| Style: | 2-Storey |
| Exterior: | Brick |
| Garage Type: | Attached |
| (Parking/)Drive: | Front Yard |
| Drive Parking Spaces: | 3 |
| Park #1 | |
| Parking Type: | Front Yard |
| Park #2 | |
| Parking Type: | Front Yard |
| Pool: | None |
| Approximatly Square Footage: | 1500-2000 |
| Property Features: | Greenbelt/Co, Level |
| CAC Included: | N |
| Water Included: | N |
| Cabel TV Included: | N |
| Common Elements Included: | N |
| Heat Included: | N |
| Parking Included: | N |
| Condo Tax Included: | N |
| Building Insurance Included: | N |
| Fireplace/Stove: | Y |
| Heat Type: | Forced Air |
| Central Air Conditioning: | Central Air |
| Central Vac: | N |
| Laundry Level: | Syste |
| Ensuite Laundry: | F |
| Elevator Lift: | False |
| Sewers: | Sewer |
$
%
Years
This calculator is for demonstration purposes only. Always consult a professional
financial advisor before making personal financial decisions.
| Although the information displayed is believed to be accurate, no warranties or representations are made of any kind. |
| HOMELIFE HEARTS REALTY INC. |
|
|
Gary Singh
Broker
Dir:
416-333-6935
Bus:
905-475-4750
| Virtual Tour | Book Showing | Email a Friend |
Jump To:
At a Glance:
| Type: | Freehold - Semi-Detached |
| Area: | Peel |
| Municipality: | Mississauga |
| Neighbourhood: | Hurontario |
| Style: | 2-Storey |
| Tax: | $5,140 |
| Beds: | 3+1 |
| Baths: | 4 |
| Fireplace: | Y |
| Pool: | None |
Locatin Map:
Payment Calculator:

