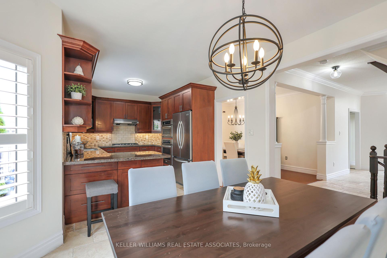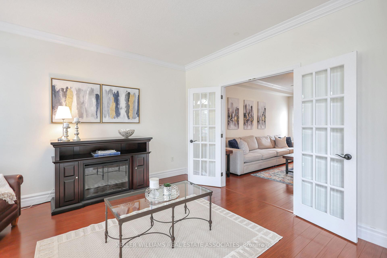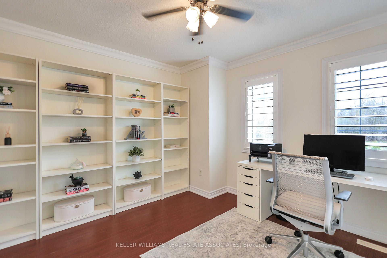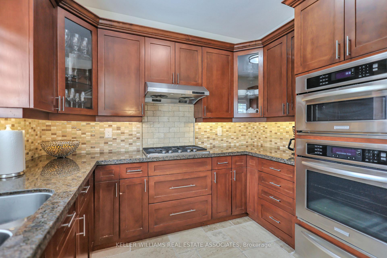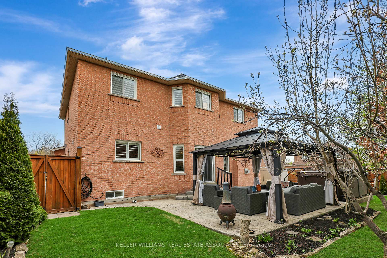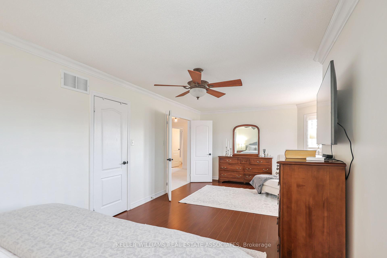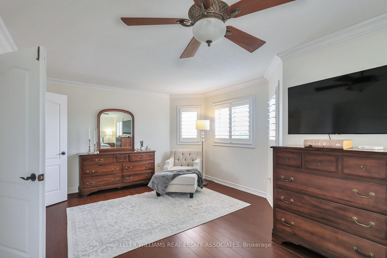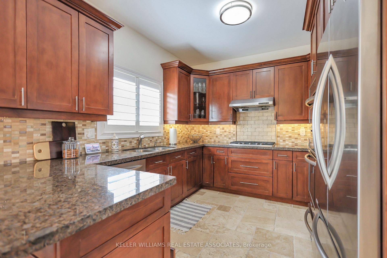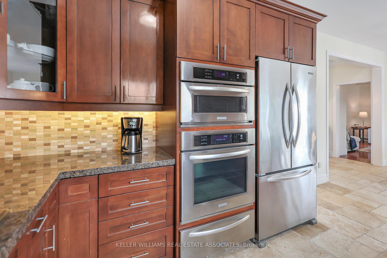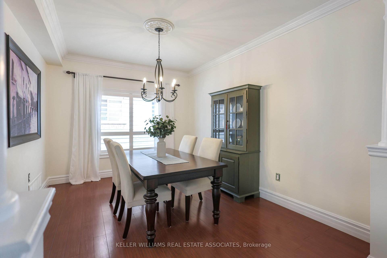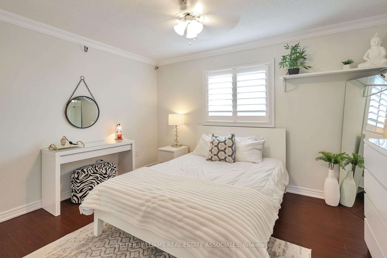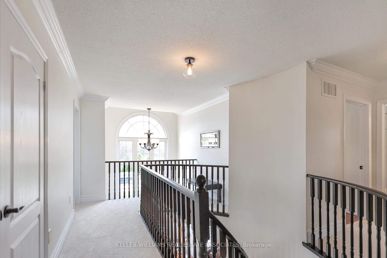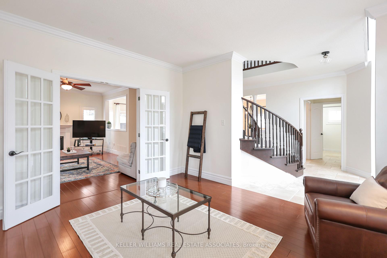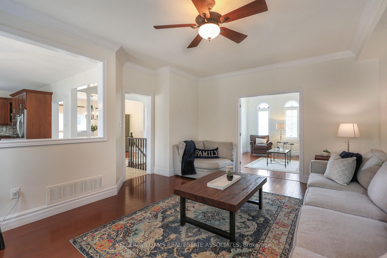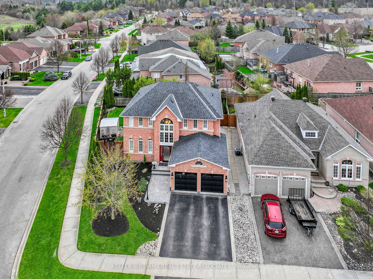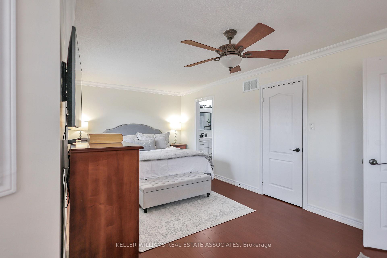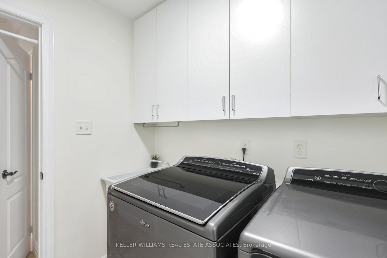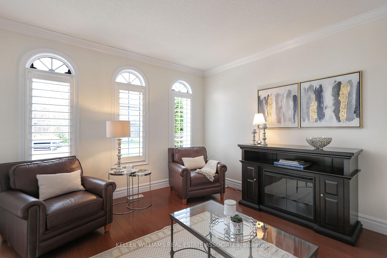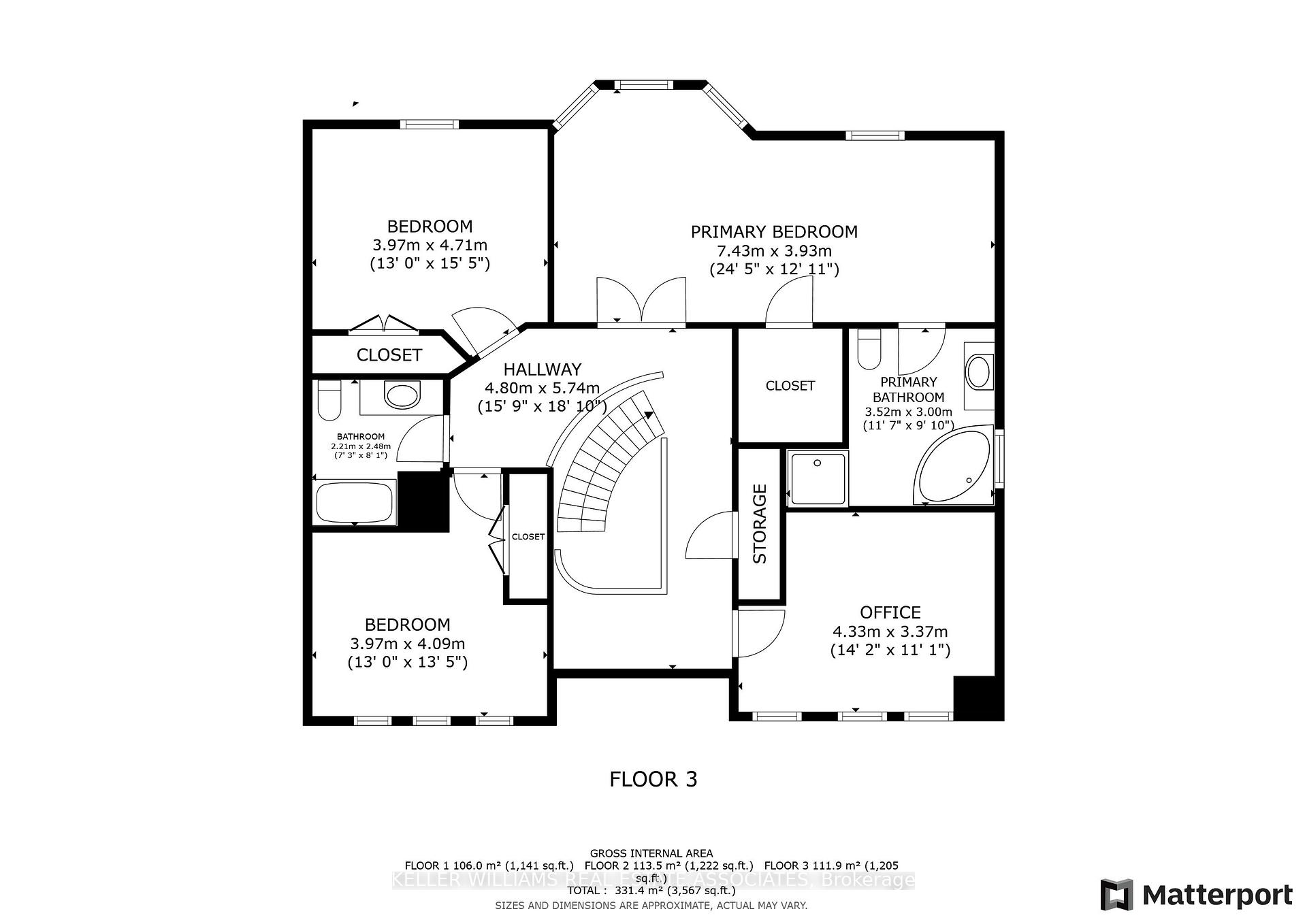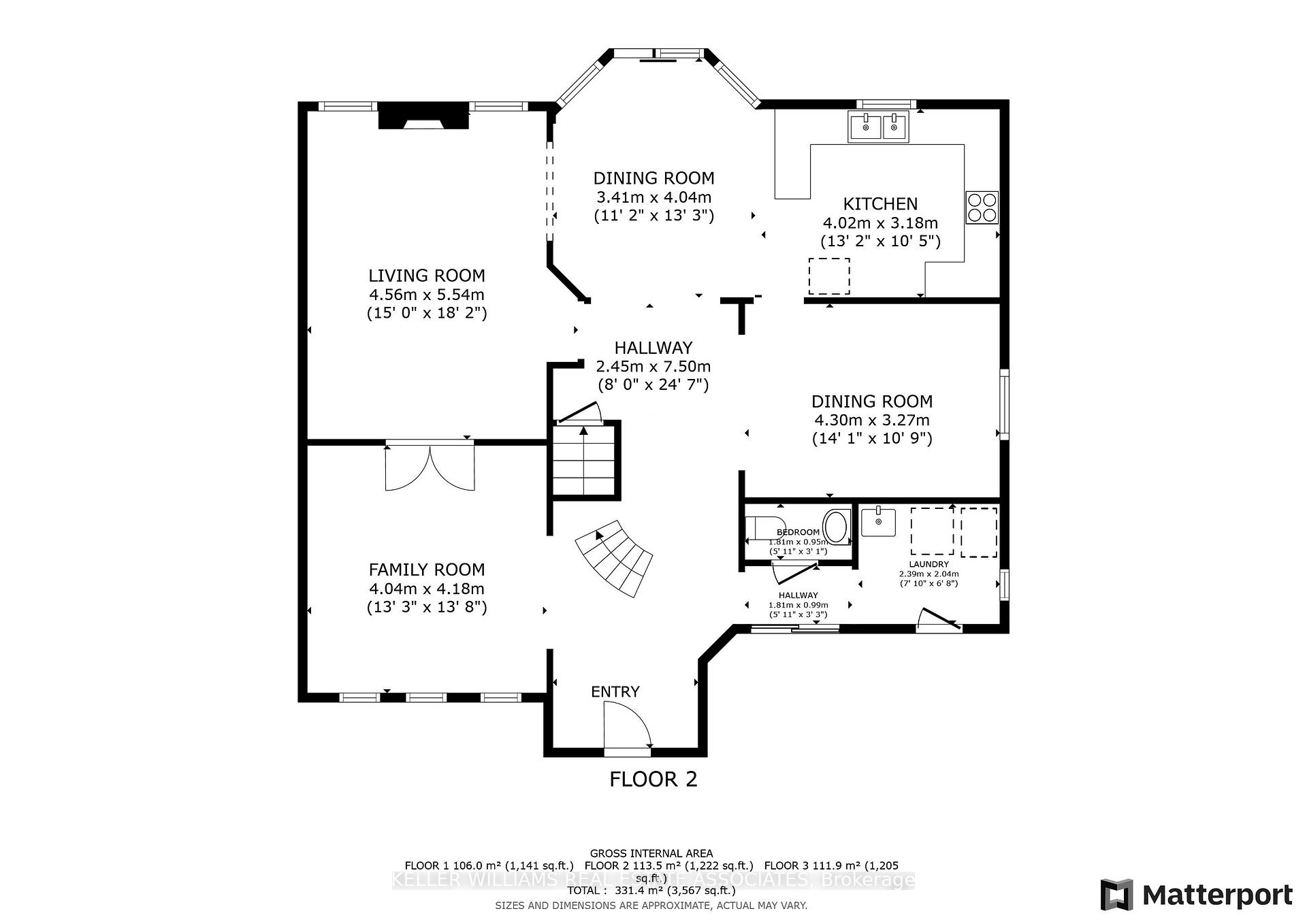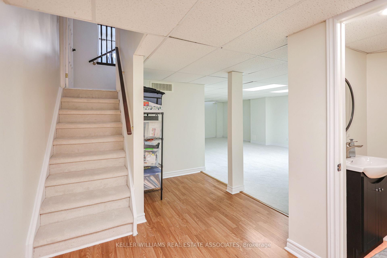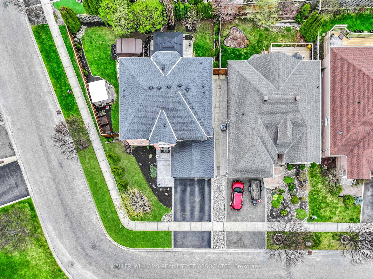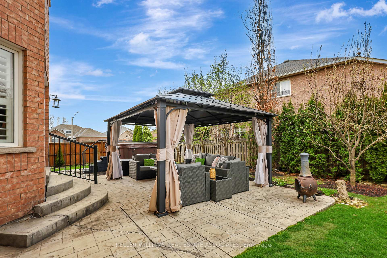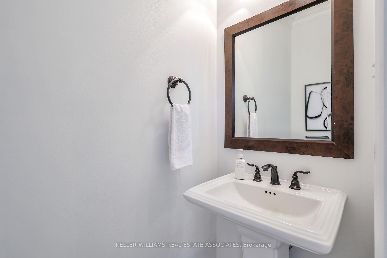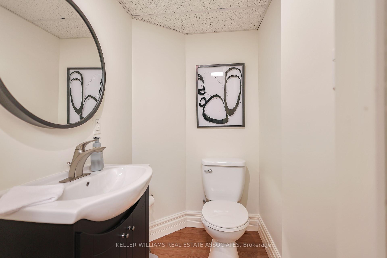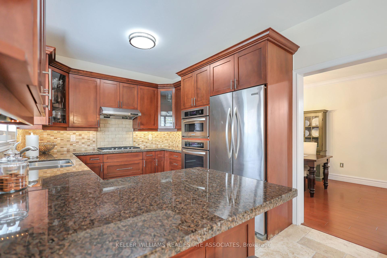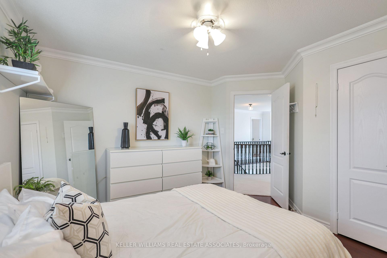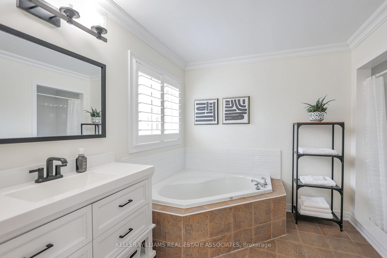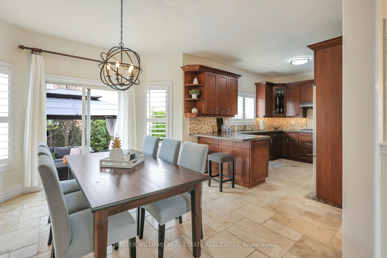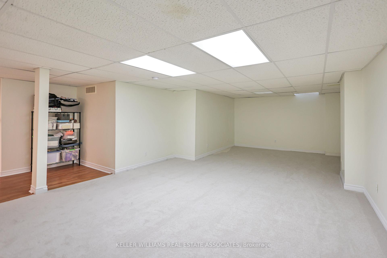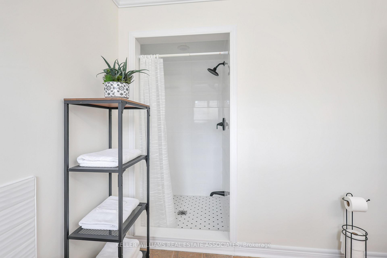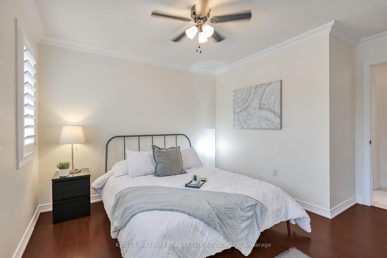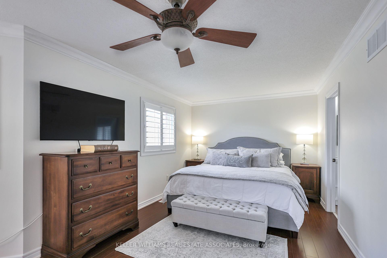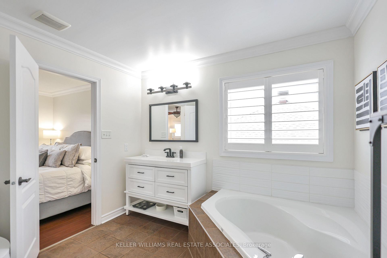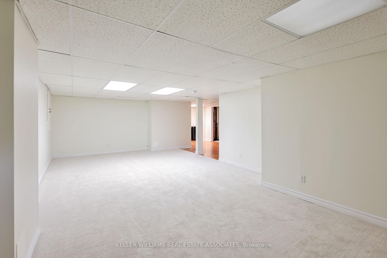$1,499,900
Available - For Sale
Listing ID: W12133075
15 Johnson Cres , Halton Hills, L7G 6A4, Halton
| Welcome to this stunning family home perfectly situated on a large corner lot overlooking greenspace, where timeless curb appeal and thoughtful updates come together to create the ultimateliving experience. A double-wide private driveway and a two-car garage provide ample parking,while stamped concrete along the front enhances the property's striking first impression.Step inside through the impressive front foyer, where a soaring cathedral ceiling and asweeping wrap-around centre staircase set an elegant and grand tone, while the home is cappedwith crown moulding throughout. The main floor offers a harmonious blend of functionality andsophistication, featuring a spacious, updated kitchen complete with granite countertops,stylish backsplash, built-in gas cooktop, oven and warming drawer, as well as a counter depthbuilt in fridge, under-cabinet lighting, and generous cabinetryideal for both everyday livingand entertaining. Enjoy the flexibility of separate living, family, and dining rooms, offeringdistinct spaces for relaxing and hosting. A convenient man door from the garage leads directlyinto the laundry/mudroom, adding practicality to your day-to-day routine.Upstairs, you'll find four generously sized bedrooms and two bathrooms, including a luxuriousprimary suite. The expansive primary bedroom boasts a walk-in closet and a newly renovatedensuite bath designed to be your personal retreat.The finished basement provides a powder room and a spacious layout that currently provides tonsof storage, that can be tailored to suit your lifestylewhether thats a home theatre, gym,playroom, or additional entertaining area.Outdoors, your private backyard escape awaits. Stamped concrete continues into the rear patio,offering a perfect setting for al fresco dining and lounging. A modern swim spa and hard top 12x 14 canopy patio furniture, surrounded by ample yard space and mature landscaping for addedprivacy and relaxation. |
| Price | $1,499,900 |
| Taxes: | $6099.16 |
| Assessment Year: | 2024 |
| Occupancy: | Owner |
| Address: | 15 Johnson Cres , Halton Hills, L7G 6A4, Halton |
| Directions/Cross Streets: | Trafalgar Rd and Berton Blvd |
| Rooms: | 9 |
| Bedrooms: | 4 |
| Bedrooms +: | 0 |
| Family Room: | T |
| Basement: | Full, Finished |
| Level/Floor | Room | Length(ft) | Width(ft) | Descriptions | |
| Room 1 | Main | Bathroom | 2 Pc Bath | ||
| Room 2 | Main | Family Ro | 13.25 | 13.71 | California Shutters, Combined w/Living, French Doors |
| Room 3 | Main | Living Ro | 14.96 | 18.17 | California Shutters, Fireplace, French Doors |
| Room 4 | Main | Breakfast | 11.18 | 13.25 | Tile Floor, California Shutters, Overlooks Backyard |
| Room 5 | Main | Other | 8.04 | 24.6 | Tile Floor, Spiral Stairs, Crown Moulding |
| Room 6 | Main | Dining Ro | 14.1 | 10.73 | Laminate, California Shutters, Crown Moulding |
| Room 7 | Main | Kitchen | 13.19 | 10.43 | Backsplash, B/I Oven, Granite Counters |
| Room 8 | Main | Laundry | 7.84 | 6.69 | Tile Floor, Crown Moulding |
| Room 9 | Main | Foyer | 8.04 | 24.6 | Tile Floor, Cathedral Ceiling(s), Crown Moulding |
| Room 10 | Second | Primary B | 24.37 | 12.89 | Laminate, Ensuite Bath, Walk-In Closet(s) |
| Room 11 | Second | Bedroom | 13.02 | 15.45 | Laminate, California Shutters, Crown Moulding |
| Room 12 | Second | Bedroom | 13.02 | 13.42 | Laminate, California Shutters, Crown Moulding |
| Room 13 | Second | Bedroom | 14.2 | 11.05 | Laminate, California Shutters, Crown Moulding |
| Room 14 | Basement | Utility R | 8.13 | 7.71 | |
| Room 15 | Basement | Recreatio | 14.56 | 27.52 | Recessed Lighting |
| Washroom Type | No. of Pieces | Level |
| Washroom Type 1 | 2 | Basement |
| Washroom Type 2 | 2 | Main |
| Washroom Type 3 | 4 | Second |
| Washroom Type 4 | 0 | |
| Washroom Type 5 | 0 |
| Total Area: | 0.00 |
| Approximatly Age: | 16-30 |
| Property Type: | Detached |
| Style: | 2-Storey |
| Exterior: | Brick |
| Garage Type: | Attached |
| (Parking/)Drive: | Front Yard |
| Drive Parking Spaces: | 2 |
| Park #1 | |
| Parking Type: | Front Yard |
| Park #2 | |
| Parking Type: | Front Yard |
| Pool: | Other |
| Other Structures: | Fence - Full |
| Approximatly Age: | 16-30 |
| Approximatly Square Footage: | 2500-3000 |
| Property Features: | Clear View, Cul de Sac/Dead En |
| CAC Included: | N |
| Water Included: | N |
| Cabel TV Included: | N |
| Common Elements Included: | N |
| Heat Included: | N |
| Parking Included: | N |
| Condo Tax Included: | N |
| Building Insurance Included: | N |
| Fireplace/Stove: | Y |
| Heat Type: | Forced Air |
| Central Air Conditioning: | Central Air |
| Central Vac: | N |
| Laundry Level: | Syste |
| Ensuite Laundry: | F |
| Elevator Lift: | False |
| Sewers: | Sewer |
$
%
Years
This calculator is for demonstration purposes only. Always consult a professional
financial advisor before making personal financial decisions.
| Although the information displayed is believed to be accurate, no warranties or representations are made of any kind. |
| KELLER WILLIAMS REAL ESTATE ASSOCIATES |
|
|
Gary Singh
Broker
Dir:
416-333-6935
Bus:
905-475-4750
| Virtual Tour | Book Showing | Email a Friend |
Jump To:
At a Glance:
| Type: | Freehold - Detached |
| Area: | Halton |
| Municipality: | Halton Hills |
| Neighbourhood: | Georgetown |
| Style: | 2-Storey |
| Approximate Age: | 16-30 |
| Tax: | $6,099.16 |
| Beds: | 4 |
| Baths: | 4 |
| Fireplace: | Y |
| Pool: | Other |
Locatin Map:
Payment Calculator:


