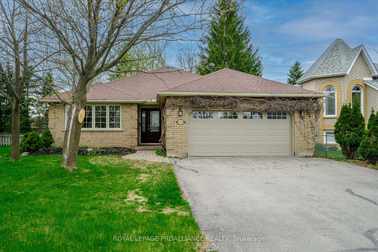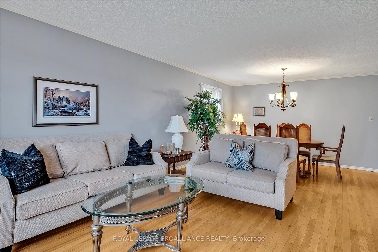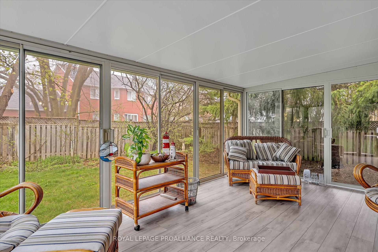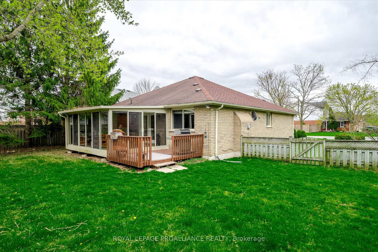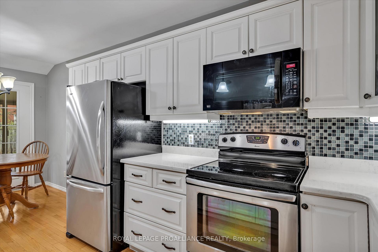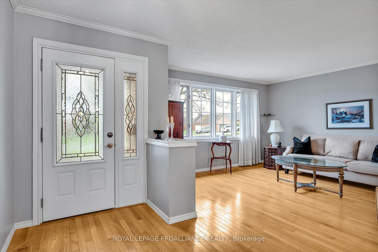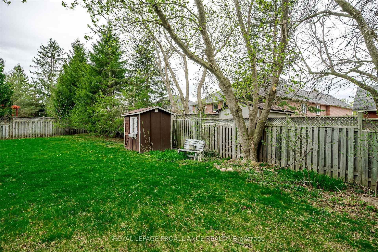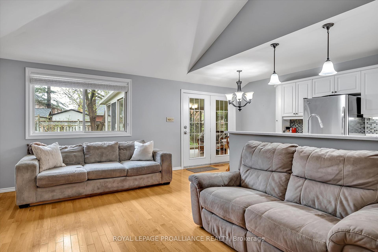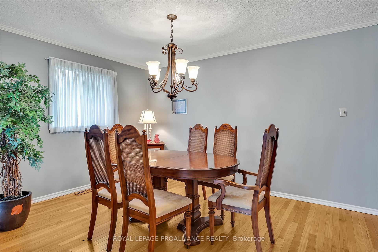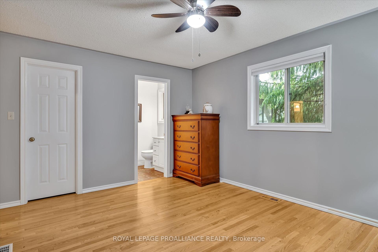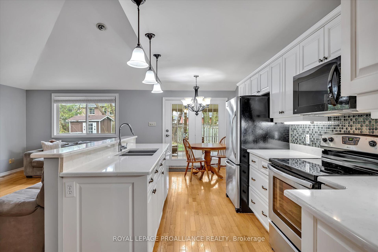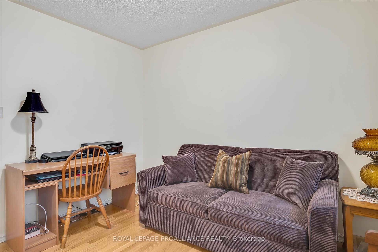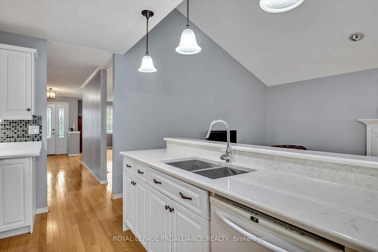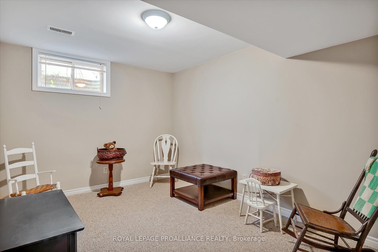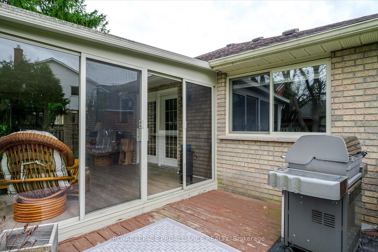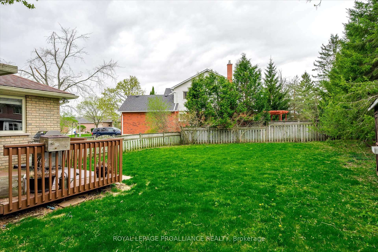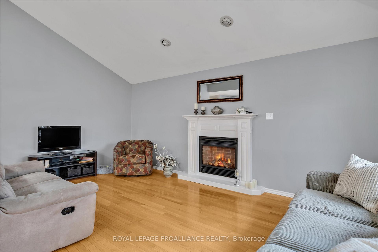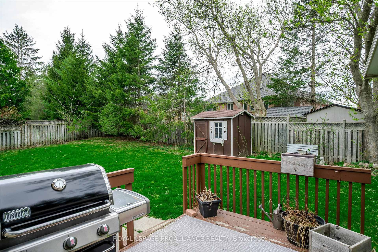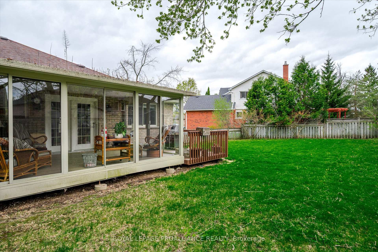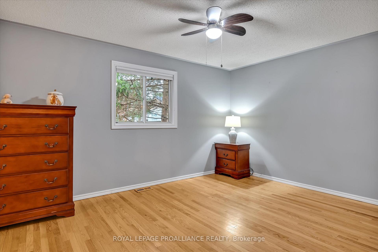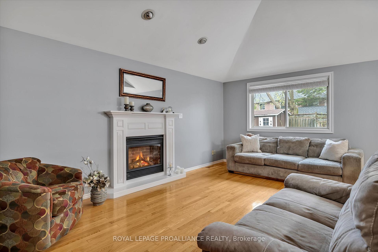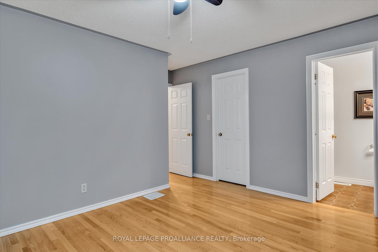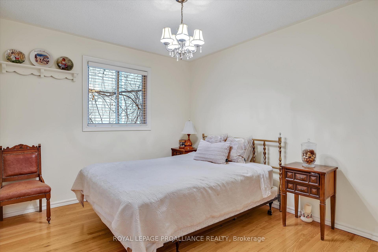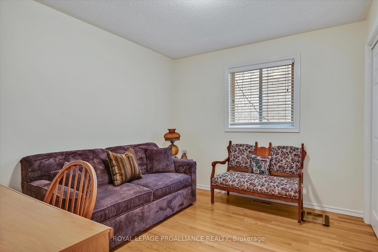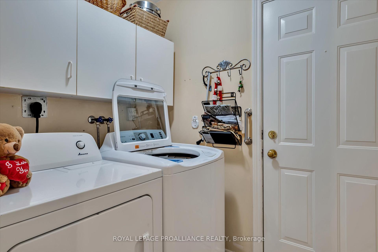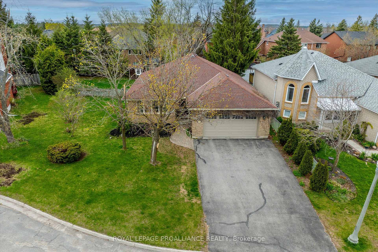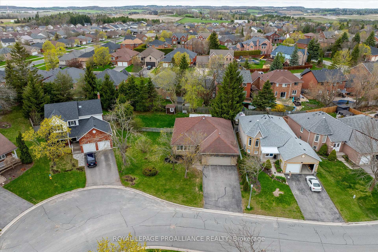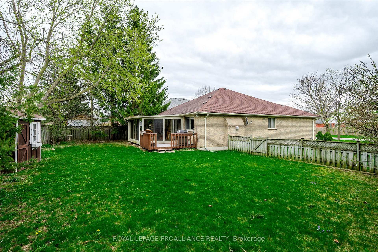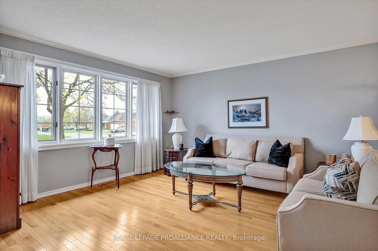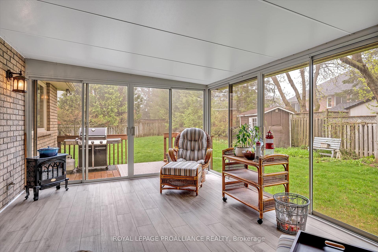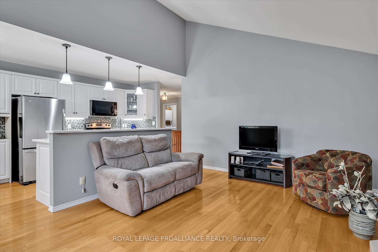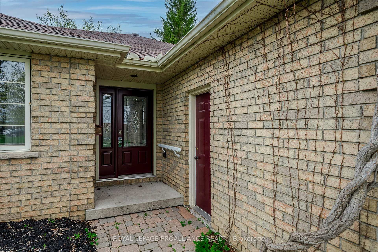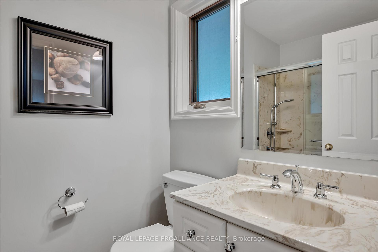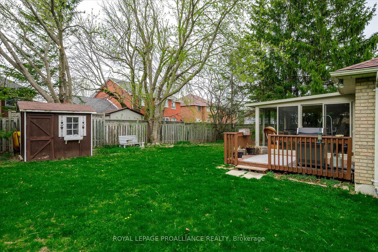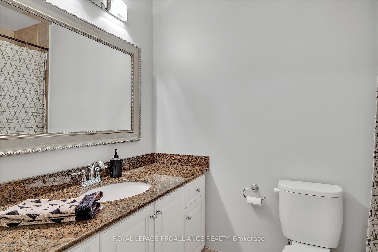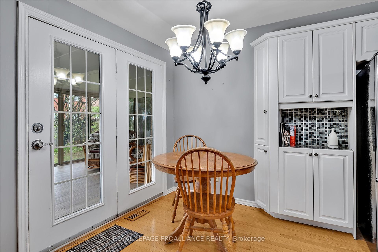$745,000
Available - For Sale
Listing ID: X12133192
1512 Glenforest Cres , Peterborough West, K9K 2J2, Peterborough
| Tucked into one of Peterboroughs most loved neighbourhoods, 1512 Glenforest Crescent offers the best of bungalow living on a quiet, tree-lined crescent just minutes from PRHC and top-rated schools. Set on a spectacular, private lot with mature landscaping, this 3+2 bedroom home is ideal for families, retirees, or anyone looking for effortless main-level living in a peaceful west-end location. The layout features a modern kitchen, a cozy living room with a gas fireplace, and a lovely sunroom that overlooks the beautifully treed backyard. The spacious primary suite includes a walk-in closet and ensuite bathroom, while the main floor mudroom offers laundry and direct garage access. Downstairs, the partially finished lower level includes two additional bedrooms plus a rough-in for a future bathroom offering flexibility for guests, hobbies, or additional living space. This home is a rare find in an exceptional neighbourhood. |
| Price | $745,000 |
| Taxes: | $6691.50 |
| Occupancy: | Owner |
| Address: | 1512 Glenforest Cres , Peterborough West, K9K 2J2, Peterborough |
| Directions/Cross Streets: | Glenforest Blvd. to Glenforest Crescent. |
| Rooms: | 8 |
| Rooms +: | 3 |
| Bedrooms: | 3 |
| Bedrooms +: | 2 |
| Family Room: | T |
| Basement: | Partially Fi, Full |
| Level/Floor | Room | Length(ft) | Width(ft) | Descriptions | |
| Room 1 | Main | Foyer | 5.9 | 11.28 | |
| Room 2 | Main | Kitchen | 8.07 | 11.15 | |
| Room 3 | Main | Breakfast | 8.43 | 7.48 | |
| Room 4 | Main | Dining Ro | 13.45 | 9.25 | |
| Room 5 | Main | Living Ro | 13.25 | 15.65 | |
| Room 6 | Main | Family Ro | 11.94 | 18.6 | |
| Room 7 | Main | Sunroom | 17.38 | 11.68 | |
| Room 8 | Main | Primary B | 14.63 | 14.53 | |
| Room 9 | Main | Bathroom | 4.95 | 7.28 | 3 Pc Ensuite |
| Room 10 | Main | Bedroom 2 | 11.28 | 9.61 | |
| Room 11 | Main | Bedroom 3 | 11.28 | 9.97 | |
| Room 12 | Main | Laundry | 6.66 | 5.25 | |
| Room 13 | Main | Bathroom | 4.92 | 8.36 | 4 Pc Bath |
| Room 14 | Basement | Bedroom 4 | 12.76 | 13.51 | |
| Room 15 | Basement | Den | 12.69 | 9.61 |
| Washroom Type | No. of Pieces | Level |
| Washroom Type 1 | 4 | Main |
| Washroom Type 2 | 3 | Main |
| Washroom Type 3 | 0 | |
| Washroom Type 4 | 0 | Main |
| Washroom Type 5 | 0 |
| Total Area: | 0.00 |
| Approximatly Age: | 31-50 |
| Property Type: | Detached |
| Style: | Bungalow |
| Exterior: | Brick |
| Garage Type: | Attached |
| (Parking/)Drive: | Private Do |
| Drive Parking Spaces: | 4 |
| Park #1 | |
| Parking Type: | Private Do |
| Park #2 | |
| Parking Type: | Private Do |
| Pool: | None |
| Approximatly Age: | 31-50 |
| Approximatly Square Footage: | 1500-2000 |
| Property Features: | Cul de Sac/D, Hospital |
| CAC Included: | N |
| Water Included: | N |
| Cabel TV Included: | N |
| Common Elements Included: | N |
| Heat Included: | N |
| Parking Included: | N |
| Condo Tax Included: | N |
| Building Insurance Included: | N |
| Fireplace/Stove: | Y |
| Heat Type: | Forced Air |
| Central Air Conditioning: | Central Air |
| Central Vac: | N |
| Laundry Level: | Syste |
| Ensuite Laundry: | F |
| Sewers: | Sewer |
$
%
Years
This calculator is for demonstration purposes only. Always consult a professional
financial advisor before making personal financial decisions.
| Although the information displayed is believed to be accurate, no warranties or representations are made of any kind. |
| ROYAL LEPAGE PROALLIANCE REALTY |
|
|
Gary Singh
Broker
Dir:
416-333-6935
Bus:
905-475-4750
| Virtual Tour | Book Showing | Email a Friend |
Jump To:
At a Glance:
| Type: | Freehold - Detached |
| Area: | Peterborough |
| Municipality: | Peterborough West |
| Neighbourhood: | 2 North |
| Style: | Bungalow |
| Approximate Age: | 31-50 |
| Tax: | $6,691.5 |
| Beds: | 3+2 |
| Baths: | 2 |
| Fireplace: | Y |
| Pool: | None |
Locatin Map:
Payment Calculator:

