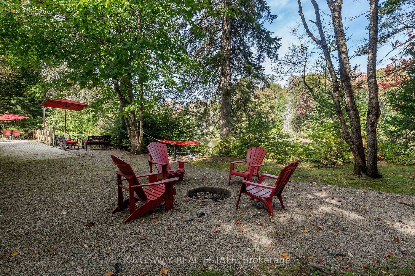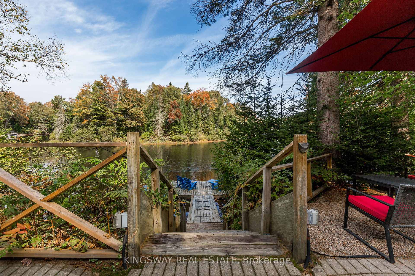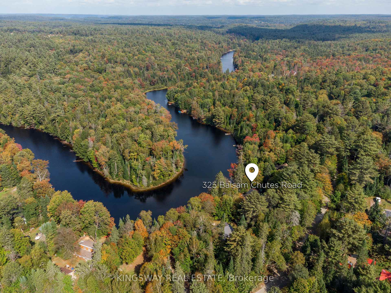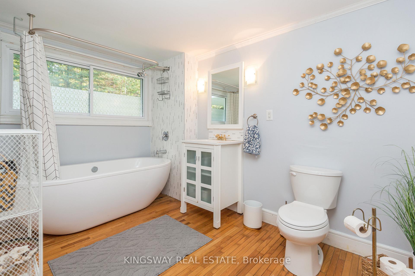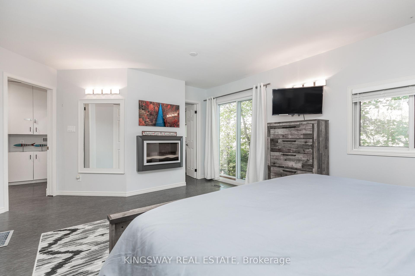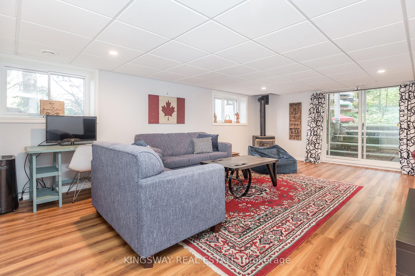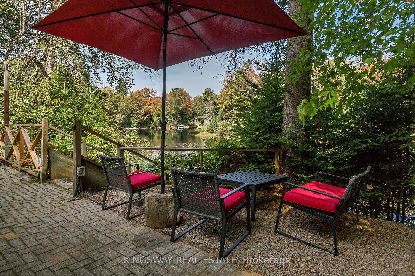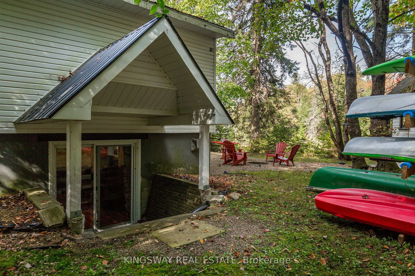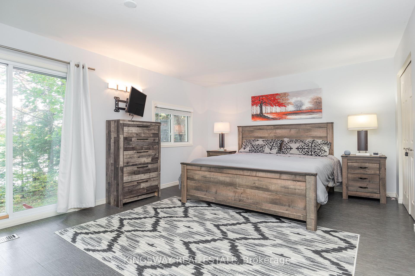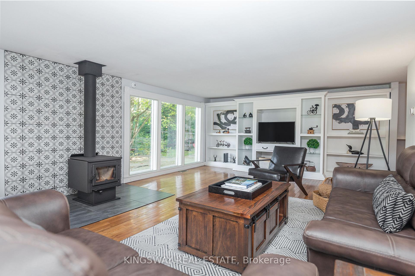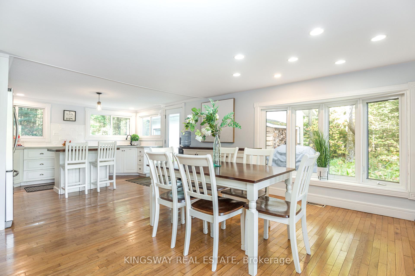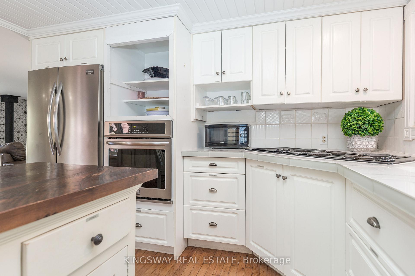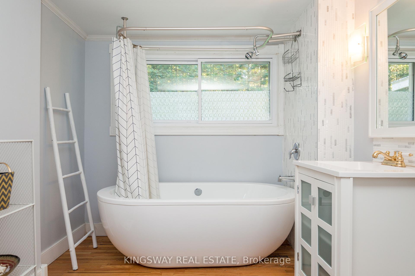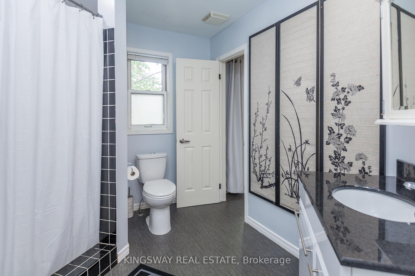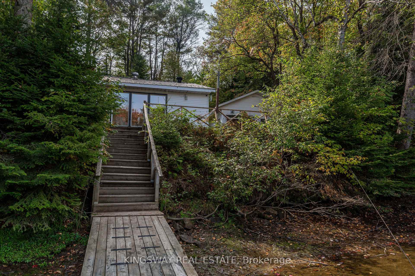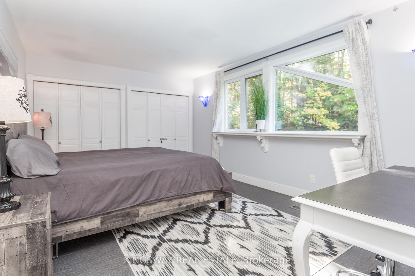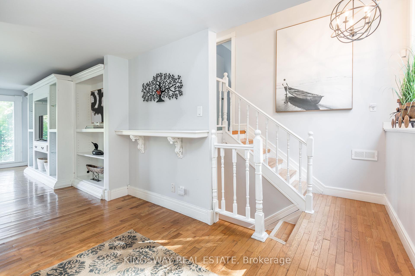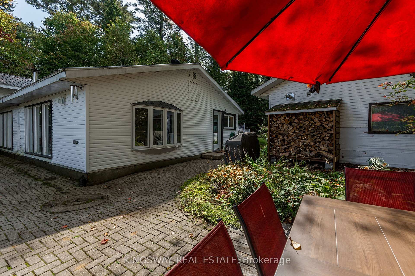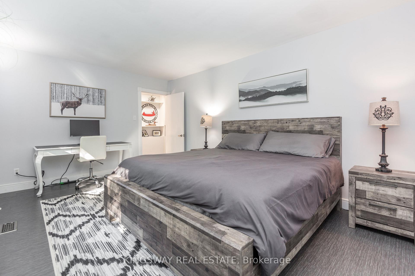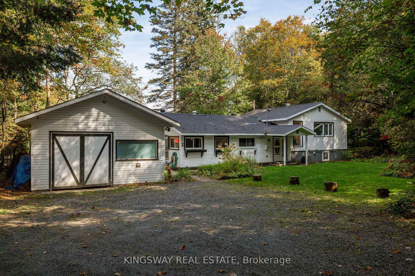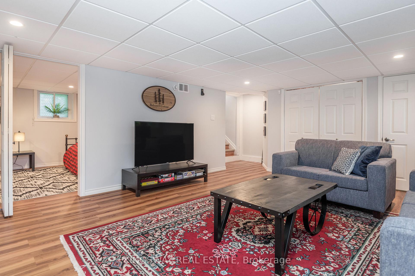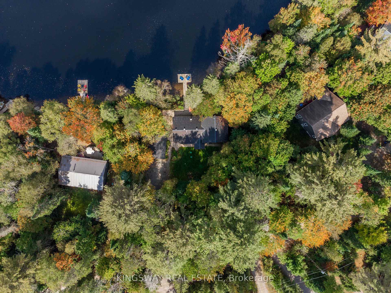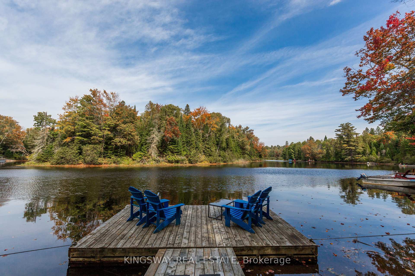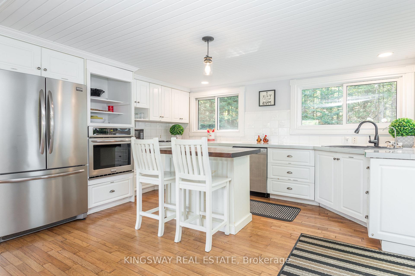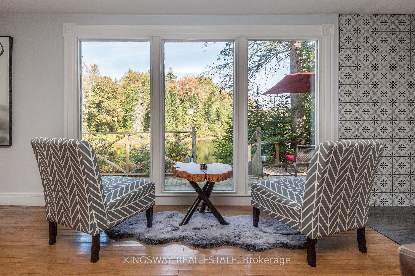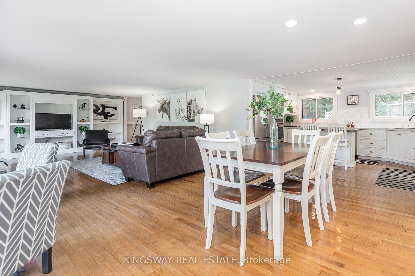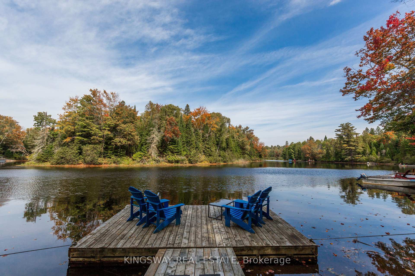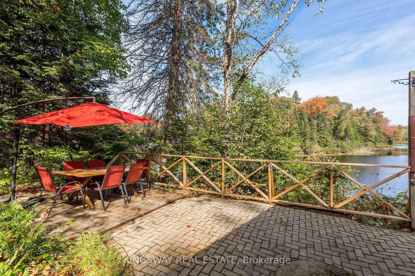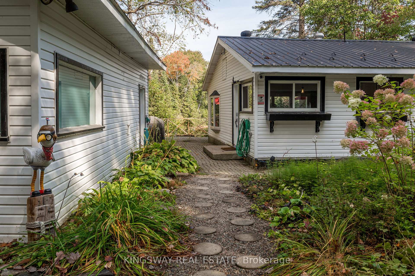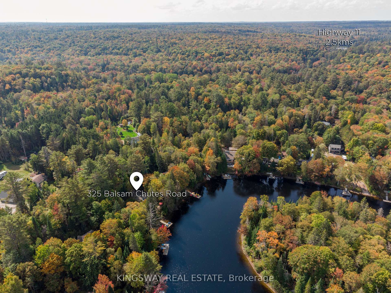$1,120,000
Available - For Sale
Listing ID: X12133881
325 Balsam Chutes Road , Huntsville, P0B 1L0, Muskoka
| Your Riverside Retreat Awaits! Nestled along the scenic Muskoka River, this impressive 3-bedroom, 2-bath, 4-season cottage offers over 2400 sf of living space. Use as Cottage, Full Time Home or Rental. Wake up to serene river views framed by towering trees. Large windows bathe the main level with lots of natural light. The spacious, inviting kitchen has lots of cabinets, built-in stove top and oven. The open concept floor plan is perfect for entertaining lots of guests or large family gatherings. Cozy up in the winter with the wood and propane fireplaces. The large bedrooms offer ample room for relaxation and comfort. Plenty of closet and storage space which is rare. Finished basement with large family room which is great for kids play area. Relax on the large dock, where you can launch your boat, kayak, or paddleboard to fully immerse yourself in the tranquil waterfront lifestyle. The water is deep for diving and over 8km of calm river to enjoy. Detached garage with plenty of storage. Whether you're seeking summer adventures or a peaceful winter wonderland, this cottage is the perfect escape. 10 min drive to Bracebridge and 25 min drive to Huntsville. 2-hour drive from Toronto. 10-min drive to groceries, LCBO, retail, restaurants, shopping and more. Licenced Short Term Rental. |
| Price | $1,120,000 |
| Taxes: | $3890.52 |
| Assessment Year: | 2024 |
| Occupancy: | Owner |
| Address: | 325 Balsam Chutes Road , Huntsville, P0B 1L0, Muskoka |
| Acreage: | < .50 |
| Directions/Cross Streets: | Balsam Chutes Rd & Stevenson 1 |
| Rooms: | 7 |
| Bedrooms: | 2 |
| Bedrooms +: | 1 |
| Family Room: | F |
| Basement: | Finished wit |
| Level/Floor | Room | Length(ft) | Width(ft) | Descriptions | |
| Room 1 | Main | Kitchen | 14.01 | 12 | B/I Ctr-Top Stove, B/I Oven, Hardwood Floor |
| Room 2 | Main | Living Ro | 31.98 | 14.99 | Wood Stove, B/I Bookcase, Hardwood Floor |
| Room 3 | Main | Dining Ro | 31.98 | 14.99 | Hardwood Floor |
| Room 4 | Second | Primary B | 16.99 | 12.99 | Vinyl Floor |
| Room 5 | Second | Bedroom 2 | 16.99 | 10.99 | Vinyl Floor |
| Room 6 | Basement | Bedroom 3 | 12 | 10 | |
| Room 7 | Basement | Family Ro | 20.99 | 14.01 | Fireplace, W/O To Yard, Vinyl Floor |
| Washroom Type | No. of Pieces | Level |
| Washroom Type 1 | 3 | Second |
| Washroom Type 2 | 4 | Main |
| Washroom Type 3 | 0 | |
| Washroom Type 4 | 0 | |
| Washroom Type 5 | 0 |
| Total Area: | 0.00 |
| Approximatly Age: | 51-99 |
| Property Type: | Detached |
| Style: | Sidesplit 3 |
| Exterior: | Vinyl Siding |
| Garage Type: | Detached |
| (Parking/)Drive: | Private |
| Drive Parking Spaces: | 5 |
| Park #1 | |
| Parking Type: | Private |
| Park #2 | |
| Parking Type: | Private |
| Pool: | None |
| Other Structures: | Garden Shed |
| Approximatly Age: | 51-99 |
| Approximatly Square Footage: | 1500-2000 |
| Property Features: | Waterfront, Wooded/Treed |
| CAC Included: | N |
| Water Included: | N |
| Cabel TV Included: | N |
| Common Elements Included: | N |
| Heat Included: | N |
| Parking Included: | N |
| Condo Tax Included: | N |
| Building Insurance Included: | N |
| Fireplace/Stove: | Y |
| Heat Type: | Forced Air |
| Central Air Conditioning: | Central Air |
| Central Vac: | N |
| Laundry Level: | Syste |
| Ensuite Laundry: | F |
| Elevator Lift: | False |
| Sewers: | Septic |
| Water: | Lake/Rive |
| Water Supply Types: | Lake/River |
$
%
Years
This calculator is for demonstration purposes only. Always consult a professional
financial advisor before making personal financial decisions.
| Although the information displayed is believed to be accurate, no warranties or representations are made of any kind. |
| KINGSWAY REAL ESTATE |
|
|
Gary Singh
Broker
Dir:
416-333-6935
Bus:
905-475-4750
| Virtual Tour | Book Showing | Email a Friend |
Jump To:
At a Glance:
| Type: | Freehold - Detached |
| Area: | Muskoka |
| Municipality: | Huntsville |
| Neighbourhood: | Stephenson |
| Style: | Sidesplit 3 |
| Approximate Age: | 51-99 |
| Tax: | $3,890.52 |
| Beds: | 2+1 |
| Baths: | 2 |
| Fireplace: | Y |
| Pool: | None |
Locatin Map:
Payment Calculator:


