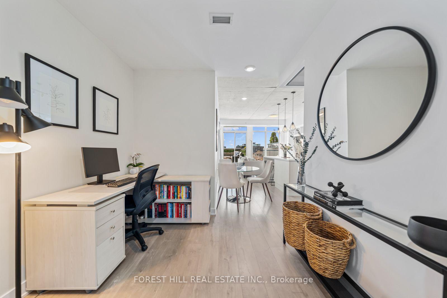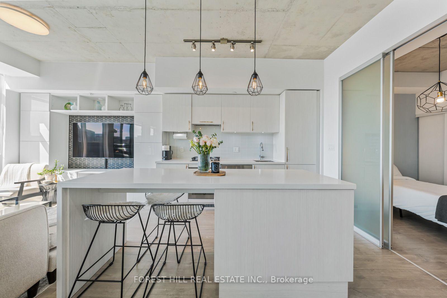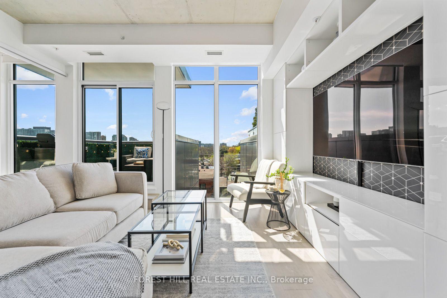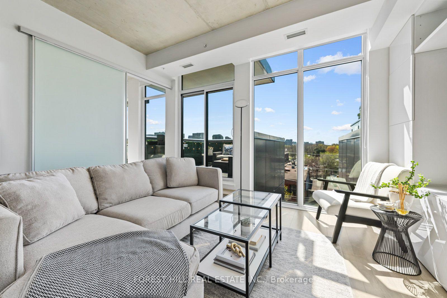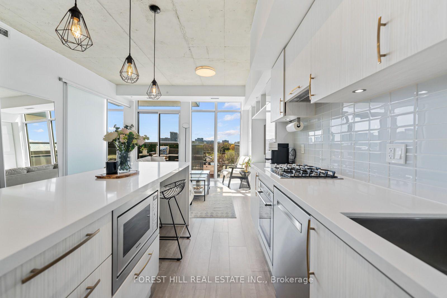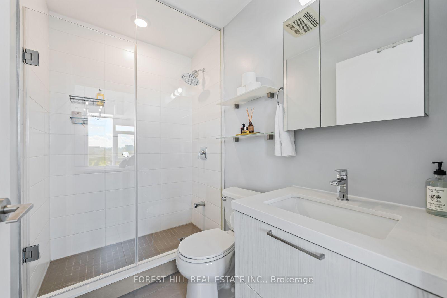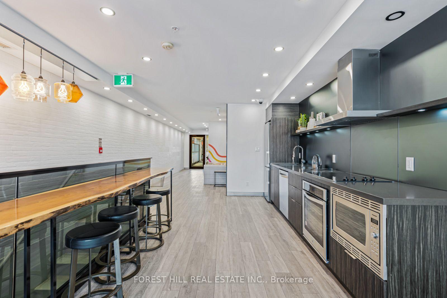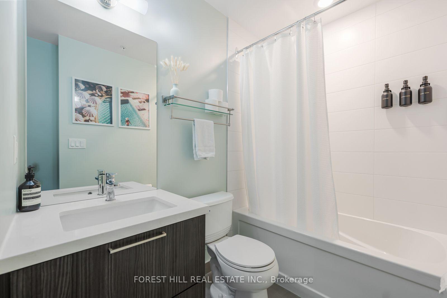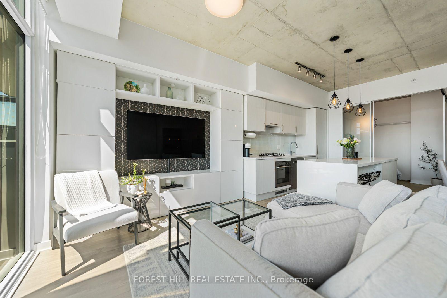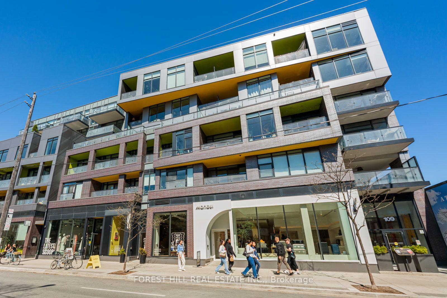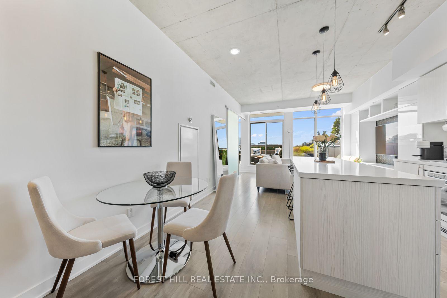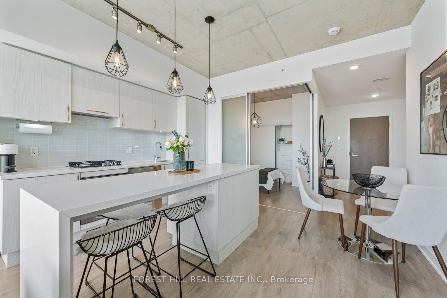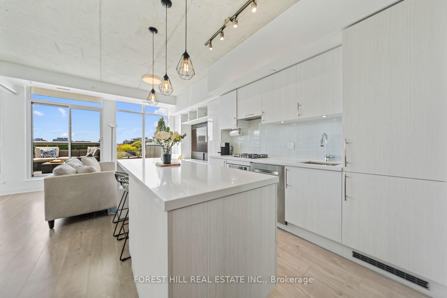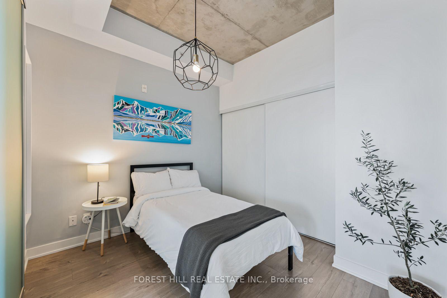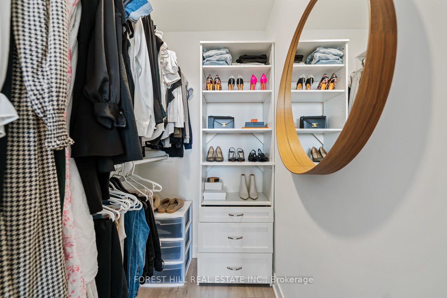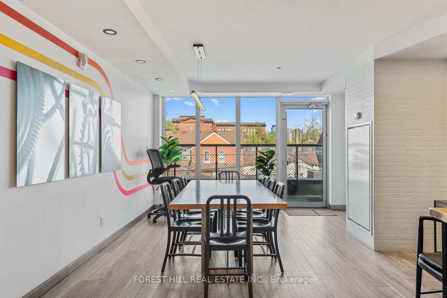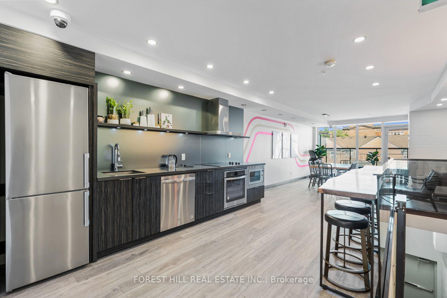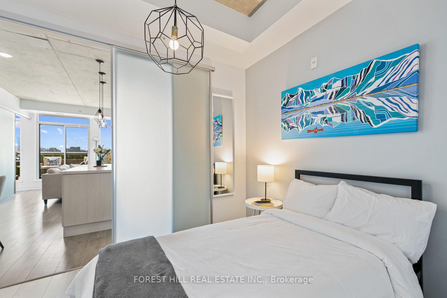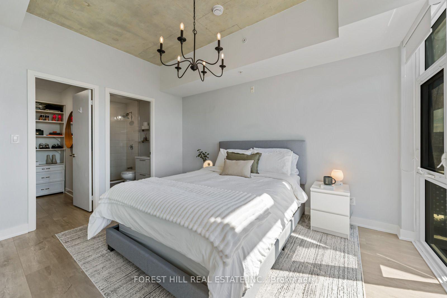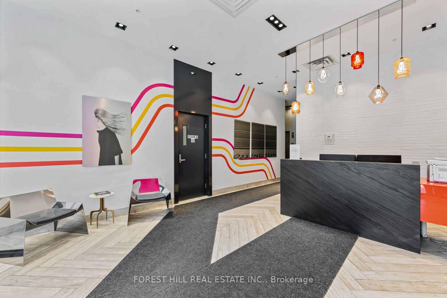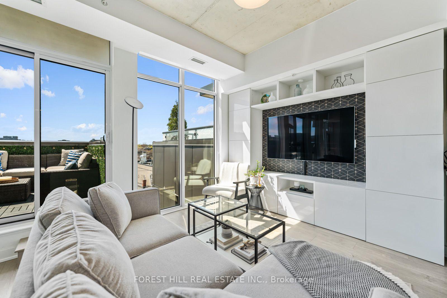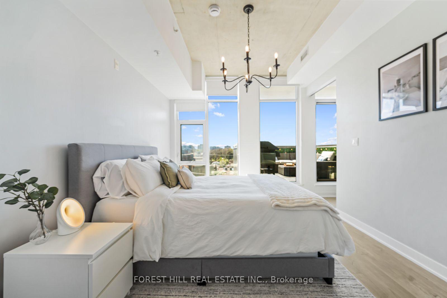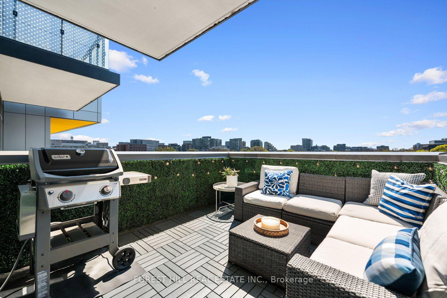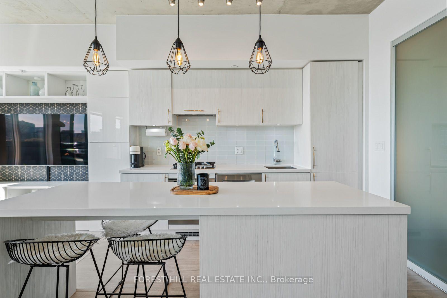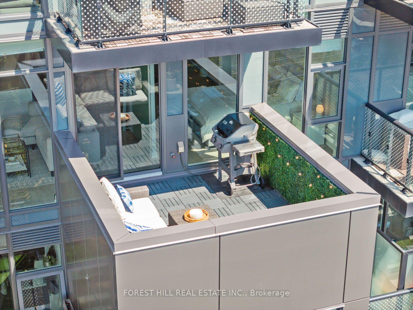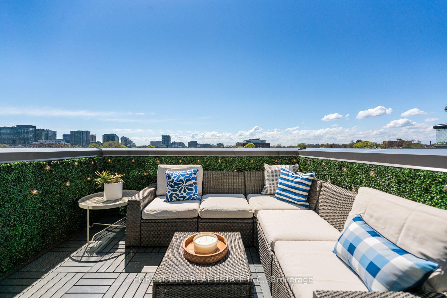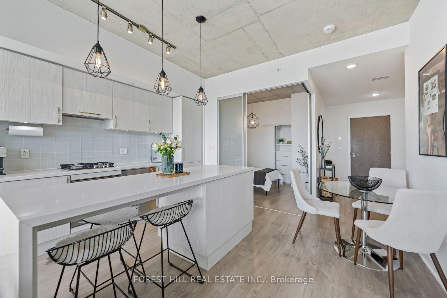$1,075,000
Available - For Sale
Listing ID: C12133491
109 Ossington Aven , Toronto, M6G 0G1, Toronto
| Don't just live on the Ossington Strip, own the best piece of it as the finest suite at 109 OZ just arrived! 2 generous bedrooms & coveted 112 sq ft terrace with permitted BBQ. Bask in the bright summer sun with your favourite book, cup of coffee or glass of wine as you walk-out from your modern living room to your oversized West facing terrace. The West views continue from the wall-to-wall windows in your expansive primary bedroom with luxurious walk-in closet (with custom built ins) and tasteful 3-piece ensuite washroom. Open concept living comes to life as your principal rooms blend seamlessly together making this suite ideal for avid entertainers. 9 foot ceilings throughout the entire condo. Custom desk makes the most of your +1 for work-from-home professionals. Rarely offered & impeccably located both P1 parking spot & locker. This suite caters to all types of buyers & investors who want the best of downtown West living on Toronto's undisputed best street for dining, cocktails, coffee, trendsetting & overall vibes. |
| Price | $1,075,000 |
| Taxes: | $2081.40 |
| Occupancy: | Owner |
| Address: | 109 Ossington Aven , Toronto, M6G 0G1, Toronto |
| Postal Code: | M6G 0G1 |
| Province/State: | Toronto |
| Directions/Cross Streets: | Ossington & Dundas West |
| Level/Floor | Room | Length(ft) | Width(ft) | Descriptions | |
| Room 1 | Main | Living Ro | 20.3 | 14.2 | W/O To Terrace, B/I Shelves, Open Concept |
| Room 2 | Main | Dining Ro | 20.3 | 14.2 | Open Concept, Combined w/Kitchen, Combined w/Living |
| Room 3 | Main | Kitchen | 20.3 | 14.2 | Breakfast Bar, Renovated, Open Concept |
| Room 4 | Main | Primary B | 12.1 | 10.69 | 3 Pc Ensuite, Walk-In Closet(s), West View |
| Room 5 | Main | Bedroom 2 | 9.09 | 8.99 | Double Closet, Sliding Doors |
| Room 6 | Main | Den | 10.1 | 2.98 | Open Concept |
| Washroom Type | No. of Pieces | Level |
| Washroom Type 1 | 3 | Main |
| Washroom Type 2 | 4 | Main |
| Washroom Type 3 | 0 | |
| Washroom Type 4 | 0 | |
| Washroom Type 5 | 0 |
| Total Area: | 0.00 |
| Approximatly Age: | 6-10 |
| Sprinklers: | Secu |
| Washrooms: | 2 |
| Heat Type: | Forced Air |
| Central Air Conditioning: | Central Air |
$
%
Years
This calculator is for demonstration purposes only. Always consult a professional
financial advisor before making personal financial decisions.
| Although the information displayed is believed to be accurate, no warranties or representations are made of any kind. |
| FOREST HILL REAL ESTATE INC. |
|
|
Gary Singh
Broker
Dir:
416-333-6935
Bus:
905-475-4750
| Virtual Tour | Book Showing | Email a Friend |
Jump To:
At a Glance:
| Type: | Com - Condo Apartment |
| Area: | Toronto |
| Municipality: | Toronto C01 |
| Neighbourhood: | Trinity-Bellwoods |
| Style: | Apartment |
| Approximate Age: | 6-10 |
| Tax: | $2,081.4 |
| Maintenance Fee: | $729.16 |
| Beds: | 2+1 |
| Baths: | 2 |
| Fireplace: | N |
Locatin Map:
Payment Calculator:

