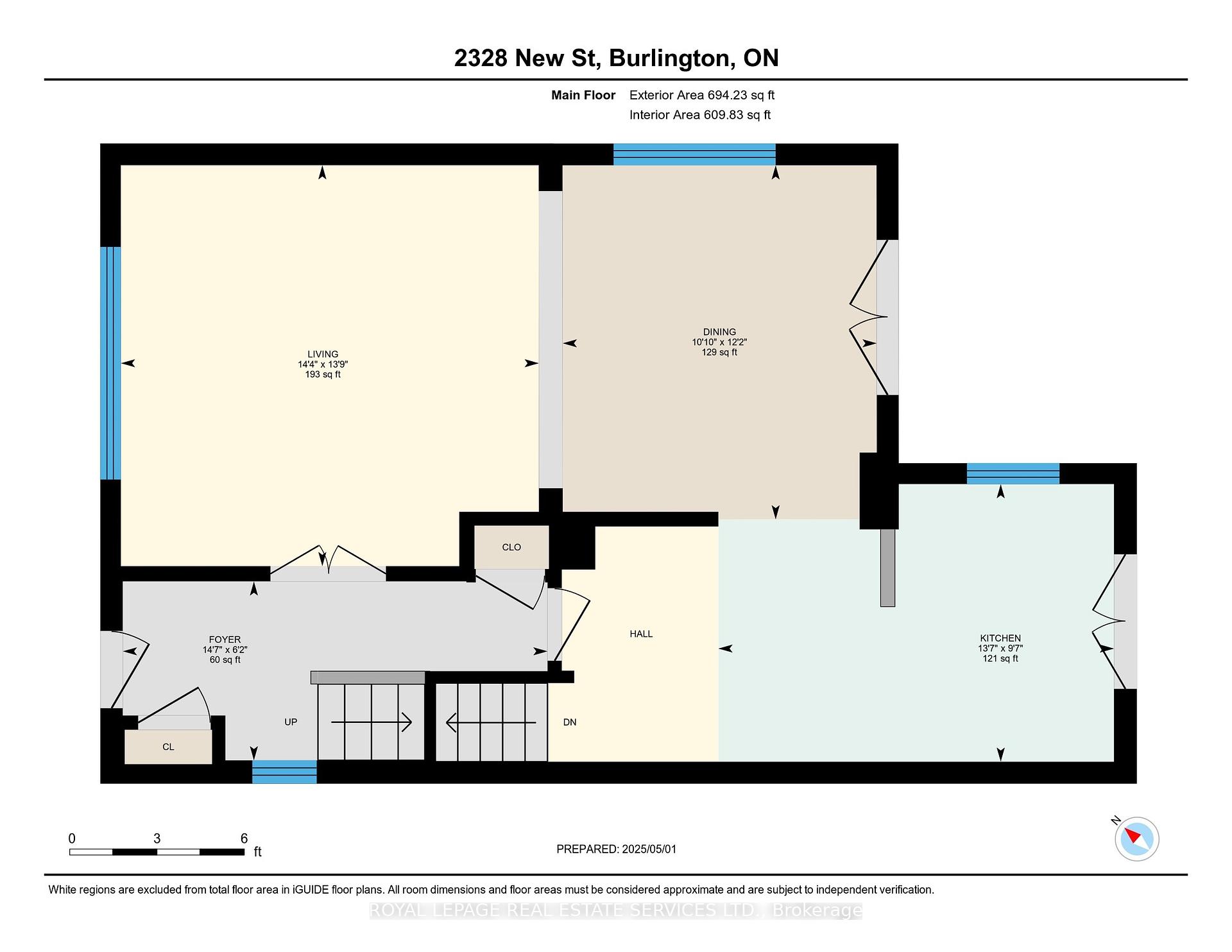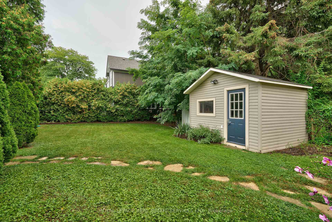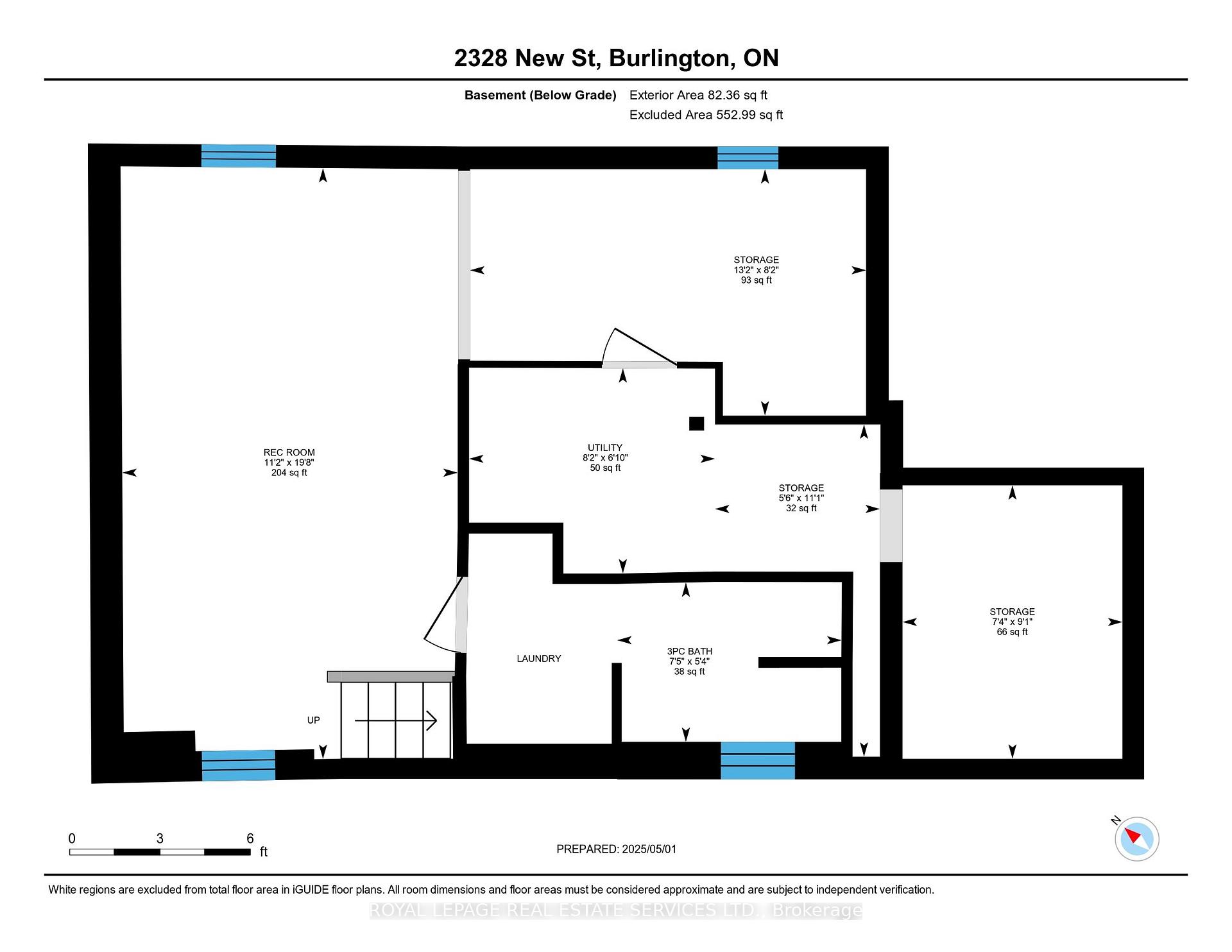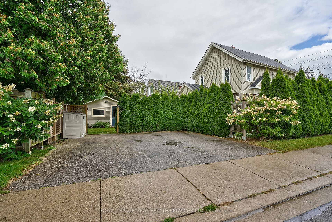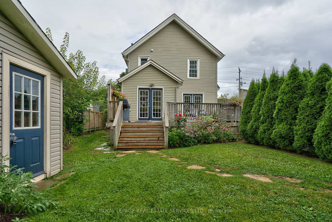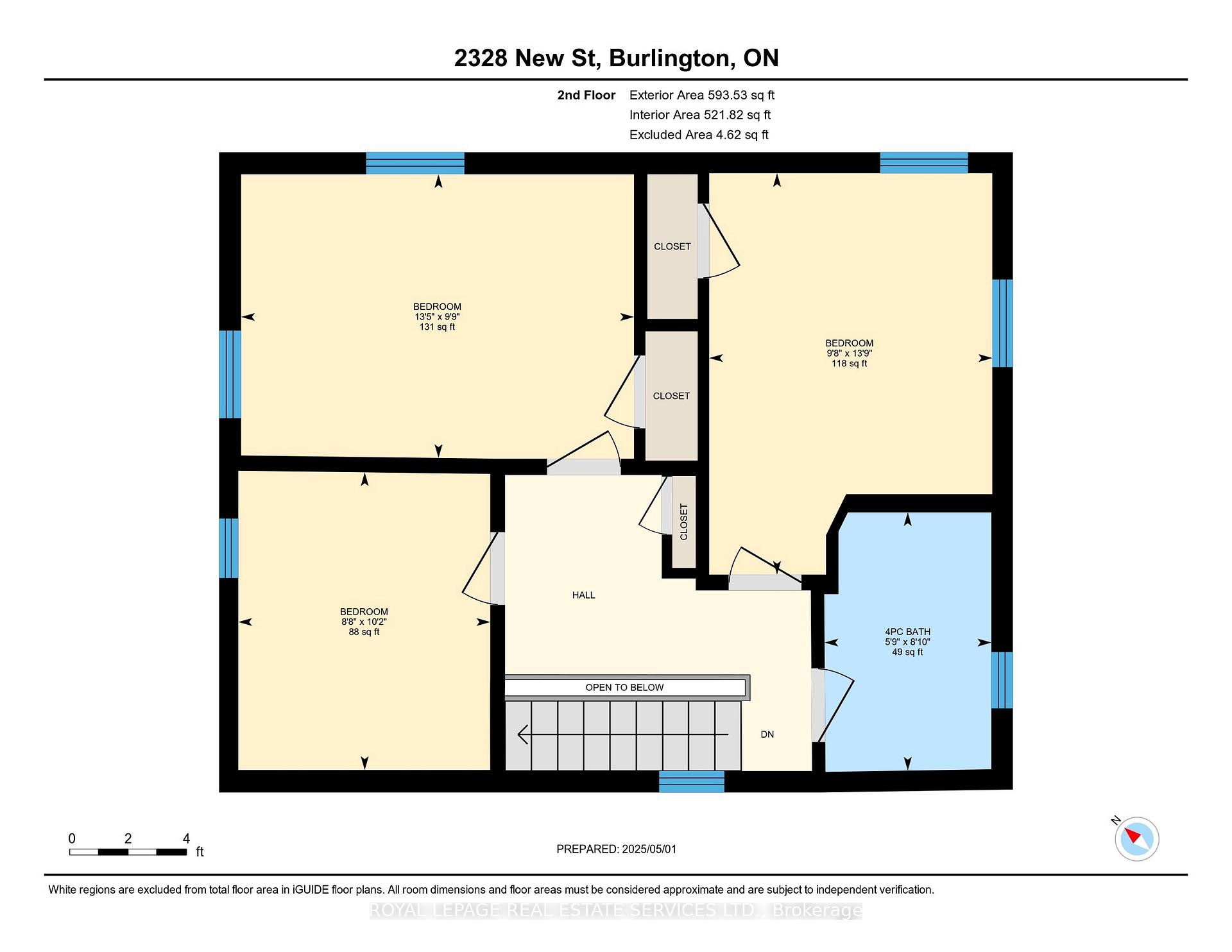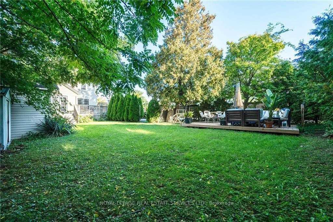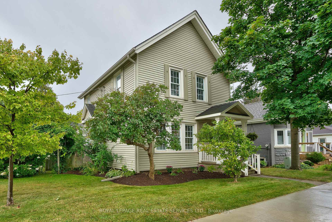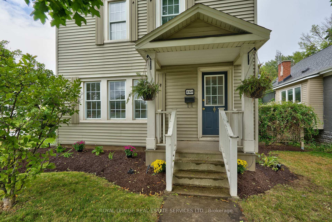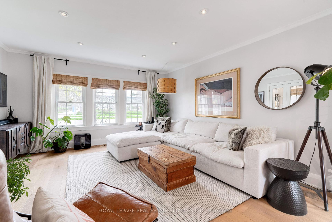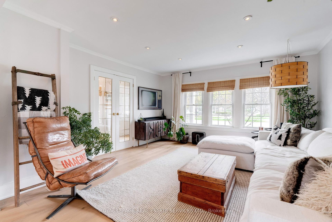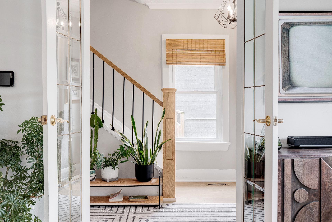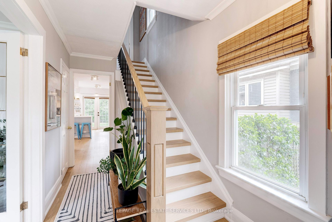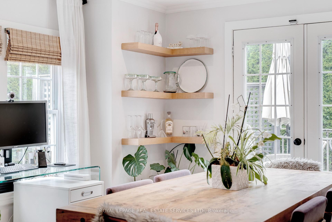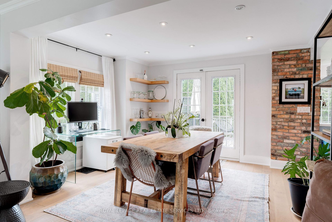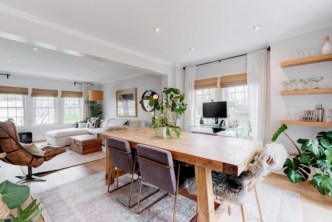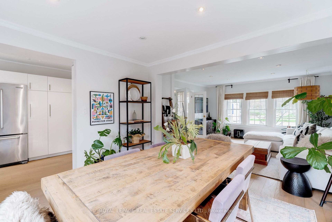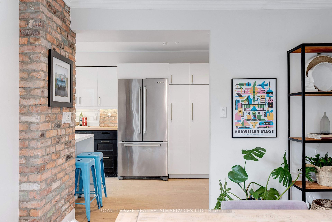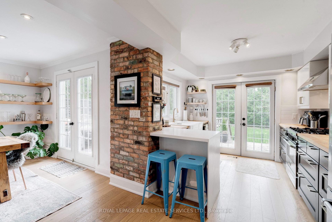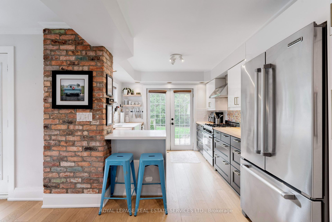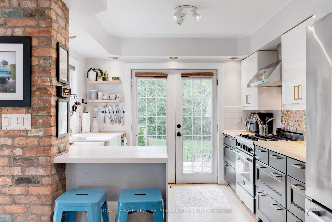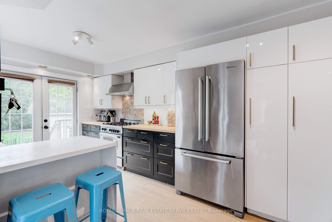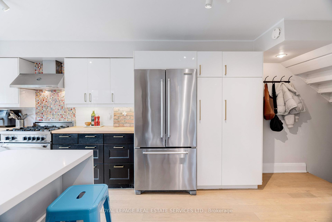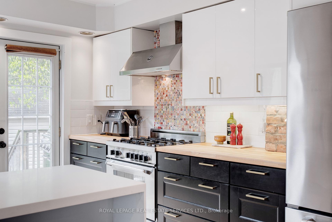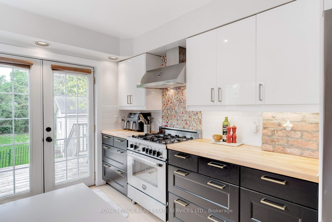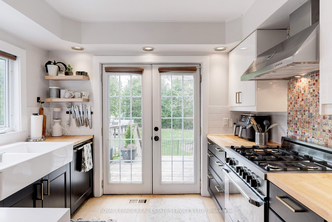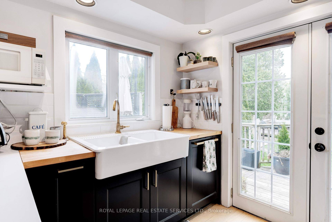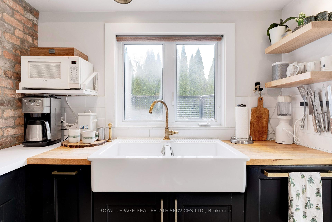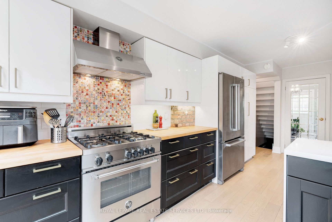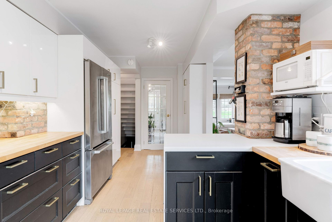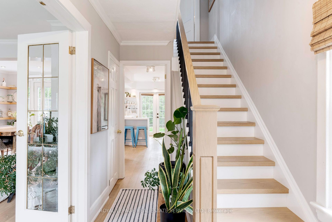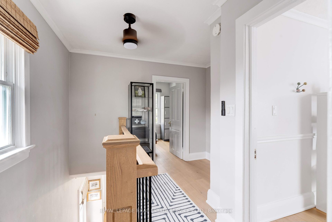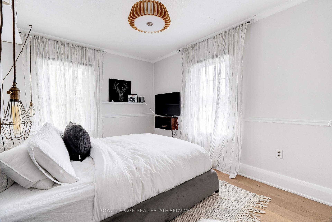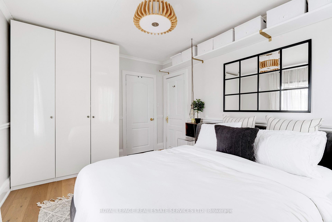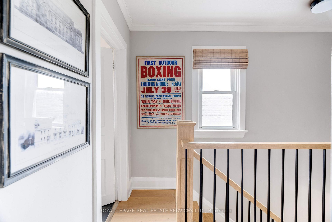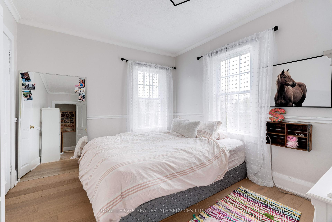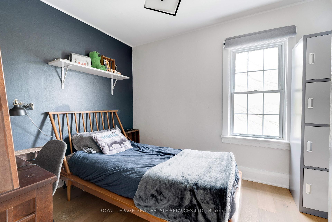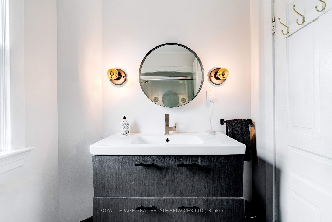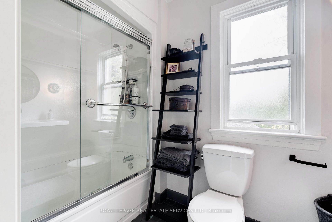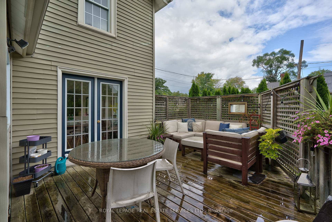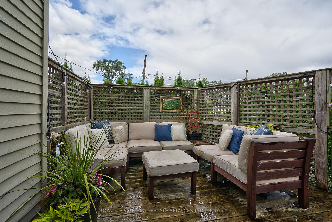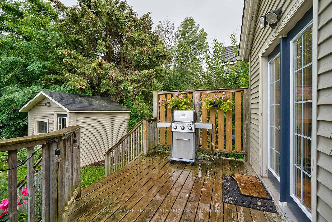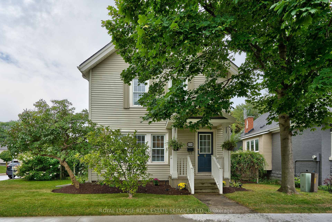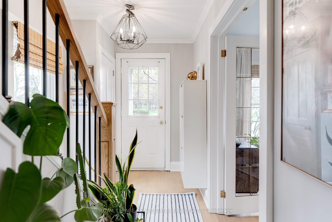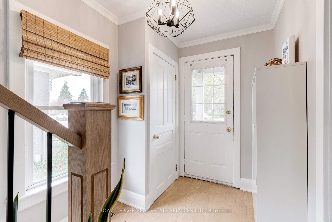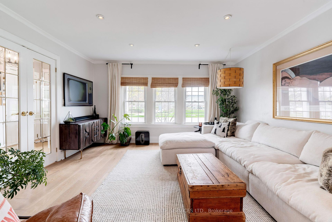$899,000
Available - For Sale
Listing ID: W12133671
2328 New Stre , Burlington, L7R 1J5, Halton
| Charming, renovated 3 bedroom, 2 bathroom home in desirable South Burlington! This bright and beautiful home is ideally located in Burlington's vibrant core. New white oak wide-plank engineered hardwood floors throughout the main and 2nd floor give the home a modern flair. The spacious living room has a cozy atmosphere - perfect for relaxing evenings. The formal dining room has double French doors that open onto a large back deck - great for entertaining or enjoying peaceful summer nights. The renovated kitchen is a true showstopper, complete with striking black lower cabinets, crisp white uppers, an apron-front farmhouse sink, and stylish brass hardware, blending modern flair with timeless design. A second set of French doors in the kitchen also lead to the back deck. Upstairs, you'll find a serene primary bedroom, two additional bedrooms, and a fully renovated 4-piece bathroom, offering plenty of space for a growing family or home office needs. The finished basement provides a rec room, a convenient laundry area, as well as a 3-piece bath. Step outside into your private backyard oasis onto the spacious deck, or steal away to a separate private deck area, mature gardens, a handy garden shed, and a 2-car driveway that runs along the side of the home for easy parking. Situated close to parks, scenic trails, library, schools, and downtown Burlington's shopping, dining, and waterfront - this home offers the perfect combination of comfort, style, and an unbeatable location. |
| Price | $899,000 |
| Taxes: | $4965.00 |
| Assessment Year: | 2025 |
| Occupancy: | Owner |
| Address: | 2328 New Stre , Burlington, L7R 1J5, Halton |
| Acreage: | < .50 |
| Directions/Cross Streets: | New & Delaware |
| Rooms: | 6 |
| Rooms +: | 1 |
| Bedrooms: | 3 |
| Bedrooms +: | 0 |
| Family Room: | F |
| Basement: | Full, Partially Fi |
| Level/Floor | Room | Length(ft) | Width(ft) | Descriptions | |
| Room 1 | Main | Living Ro | 14.4 | 13.84 | Hardwood Floor, French Doors |
| Room 2 | Main | Dining Ro | 13.84 | 10.76 | Hardwood Floor, W/O To Deck |
| Room 3 | Main | Kitchen | 18.83 | 9.91 | Hardwood Floor, W/O To Deck, Stainless Steel Appl |
| Room 4 | Second | Primary B | 13.68 | 9.91 | Hardwood Floor |
| Room 5 | Second | Bedroom 2 | 10.33 | 8.82 | Hardwood Floor |
| Room 6 | Second | Bedroom 3 | 9.91 | 11.41 | Hardwood Floor |
| Room 7 | Basement | Recreatio | 19.42 | 11.15 |
| Washroom Type | No. of Pieces | Level |
| Washroom Type 1 | 4 | Second |
| Washroom Type 2 | 3 | Basement |
| Washroom Type 3 | 0 | |
| Washroom Type 4 | 0 | |
| Washroom Type 5 | 0 | |
| Washroom Type 6 | 4 | Second |
| Washroom Type 7 | 3 | Basement |
| Washroom Type 8 | 0 | |
| Washroom Type 9 | 0 | |
| Washroom Type 10 | 0 |
| Total Area: | 0.00 |
| Approximatly Age: | 100+ |
| Property Type: | Detached |
| Style: | 2-Storey |
| Exterior: | Vinyl Siding |
| Garage Type: | None |
| (Parking/)Drive: | Private Do |
| Drive Parking Spaces: | 2 |
| Park #1 | |
| Parking Type: | Private Do |
| Park #2 | |
| Parking Type: | Private Do |
| Pool: | None |
| Other Structures: | Garden Shed |
| Approximatly Age: | 100+ |
| Approximatly Square Footage: | 1100-1500 |
| Property Features: | Library, Public Transit |
| CAC Included: | N |
| Water Included: | N |
| Cabel TV Included: | N |
| Common Elements Included: | N |
| Heat Included: | N |
| Parking Included: | N |
| Condo Tax Included: | N |
| Building Insurance Included: | N |
| Fireplace/Stove: | N |
| Heat Type: | Forced Air |
| Central Air Conditioning: | Central Air |
| Central Vac: | N |
| Laundry Level: | Syste |
| Ensuite Laundry: | F |
| Sewers: | Sewer |
| Utilities-Cable: | Y |
| Utilities-Hydro: | Y |
$
%
Years
This calculator is for demonstration purposes only. Always consult a professional
financial advisor before making personal financial decisions.
| Although the information displayed is believed to be accurate, no warranties or representations are made of any kind. |
| ROYAL LEPAGE REAL ESTATE SERVICES LTD. |
|
|
Gary Singh
Broker
Dir:
416-333-6935
Bus:
905-475-4750
| Virtual Tour | Book Showing | Email a Friend |
Jump To:
At a Glance:
| Type: | Freehold - Detached |
| Area: | Halton |
| Municipality: | Burlington |
| Neighbourhood: | Brant |
| Style: | 2-Storey |
| Approximate Age: | 100+ |
| Tax: | $4,965 |
| Beds: | 3 |
| Baths: | 2 |
| Fireplace: | N |
| Pool: | None |
Locatin Map:
Payment Calculator:

