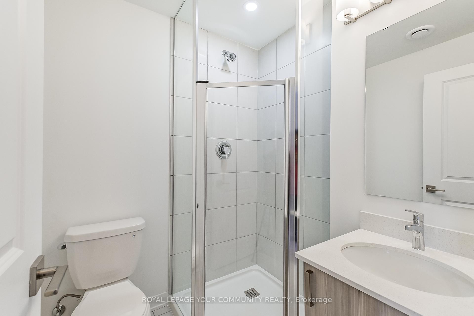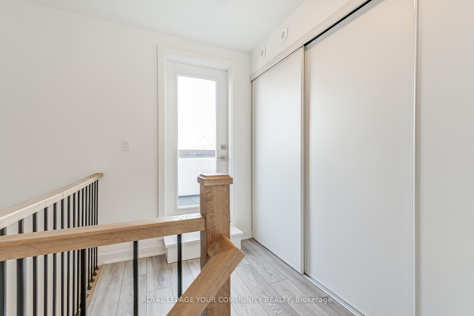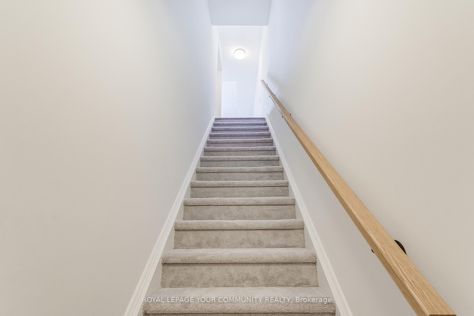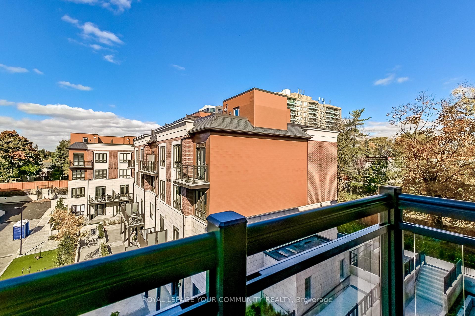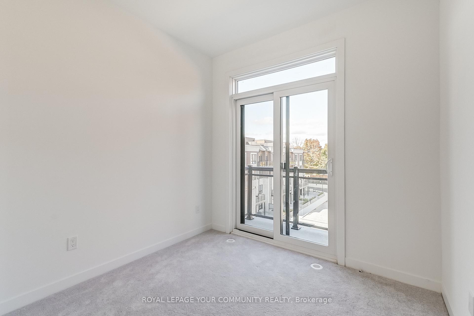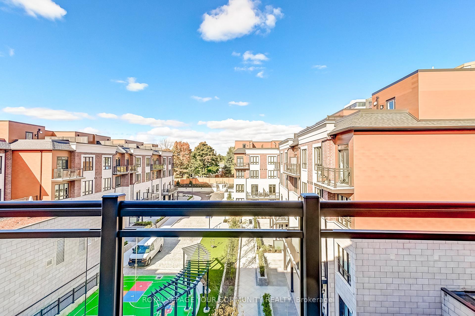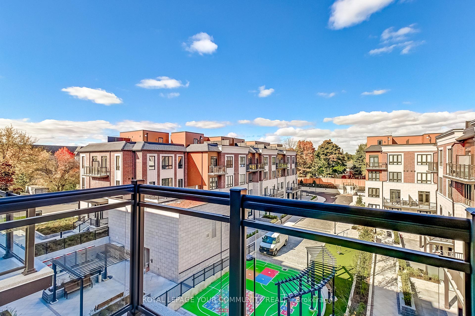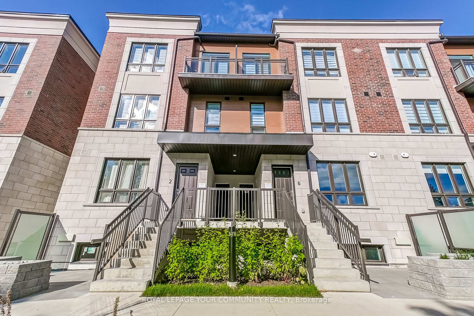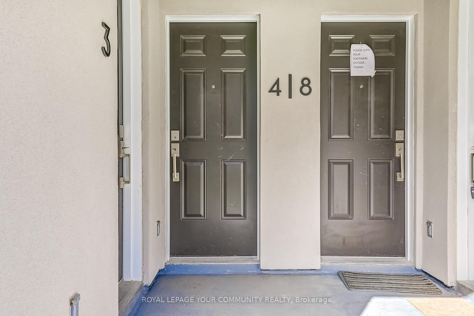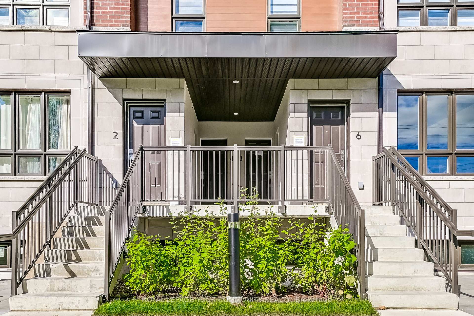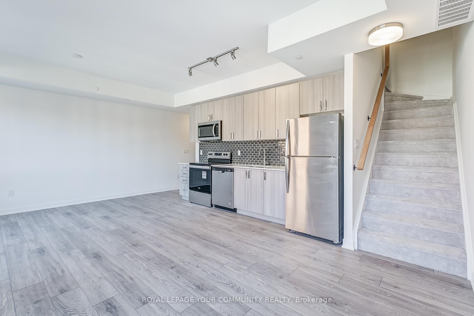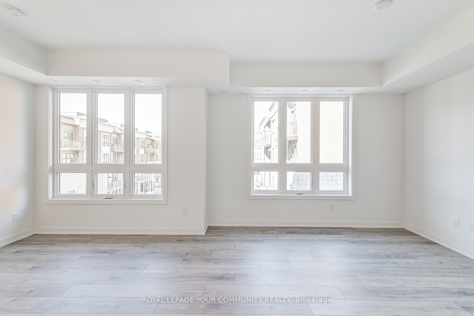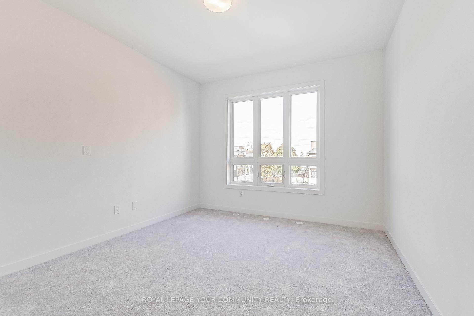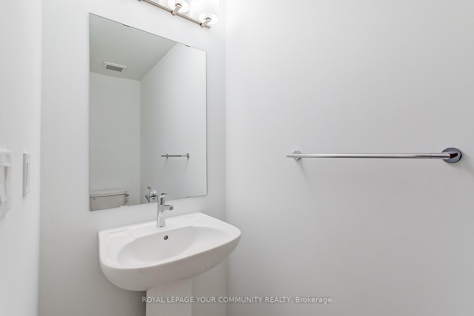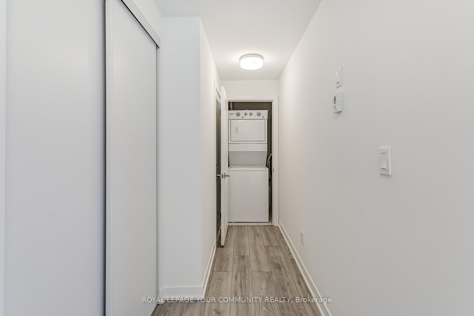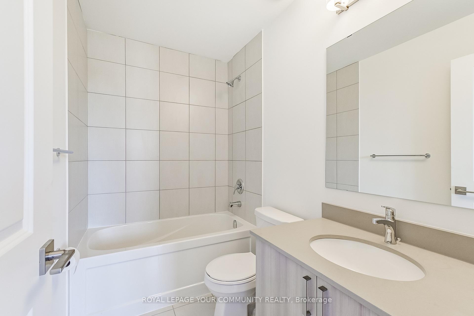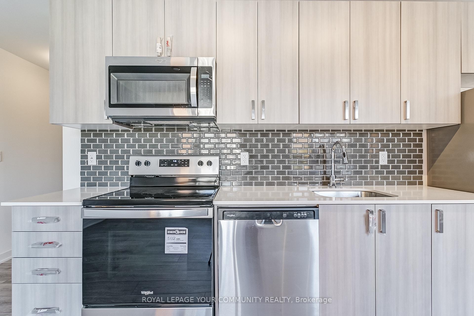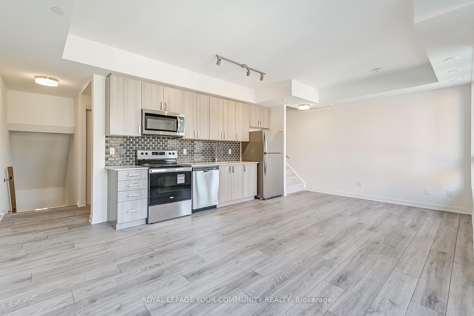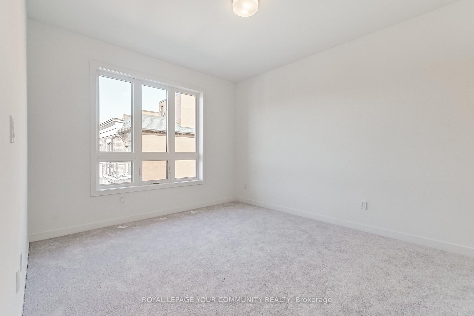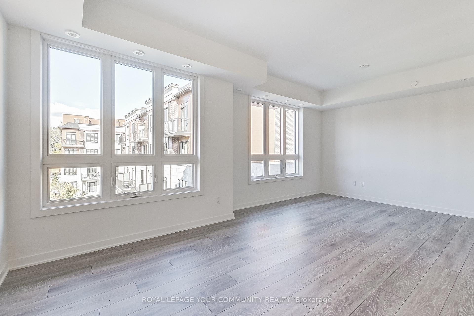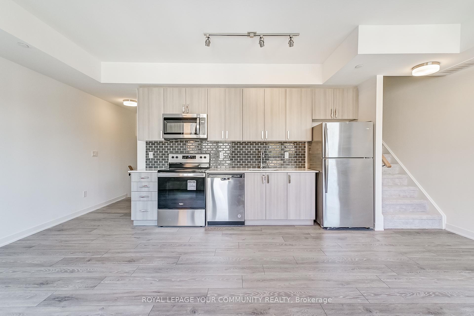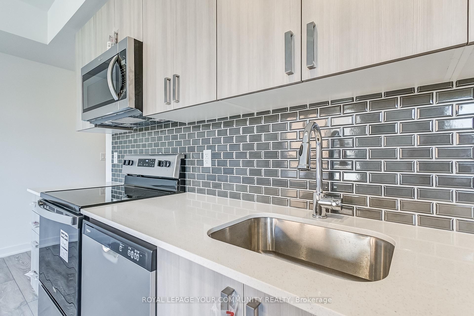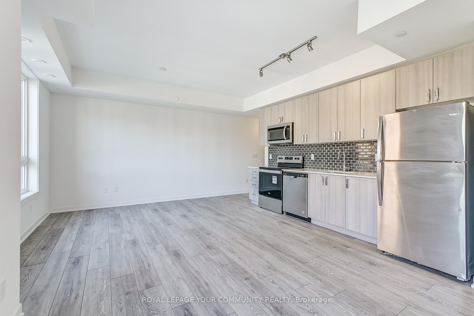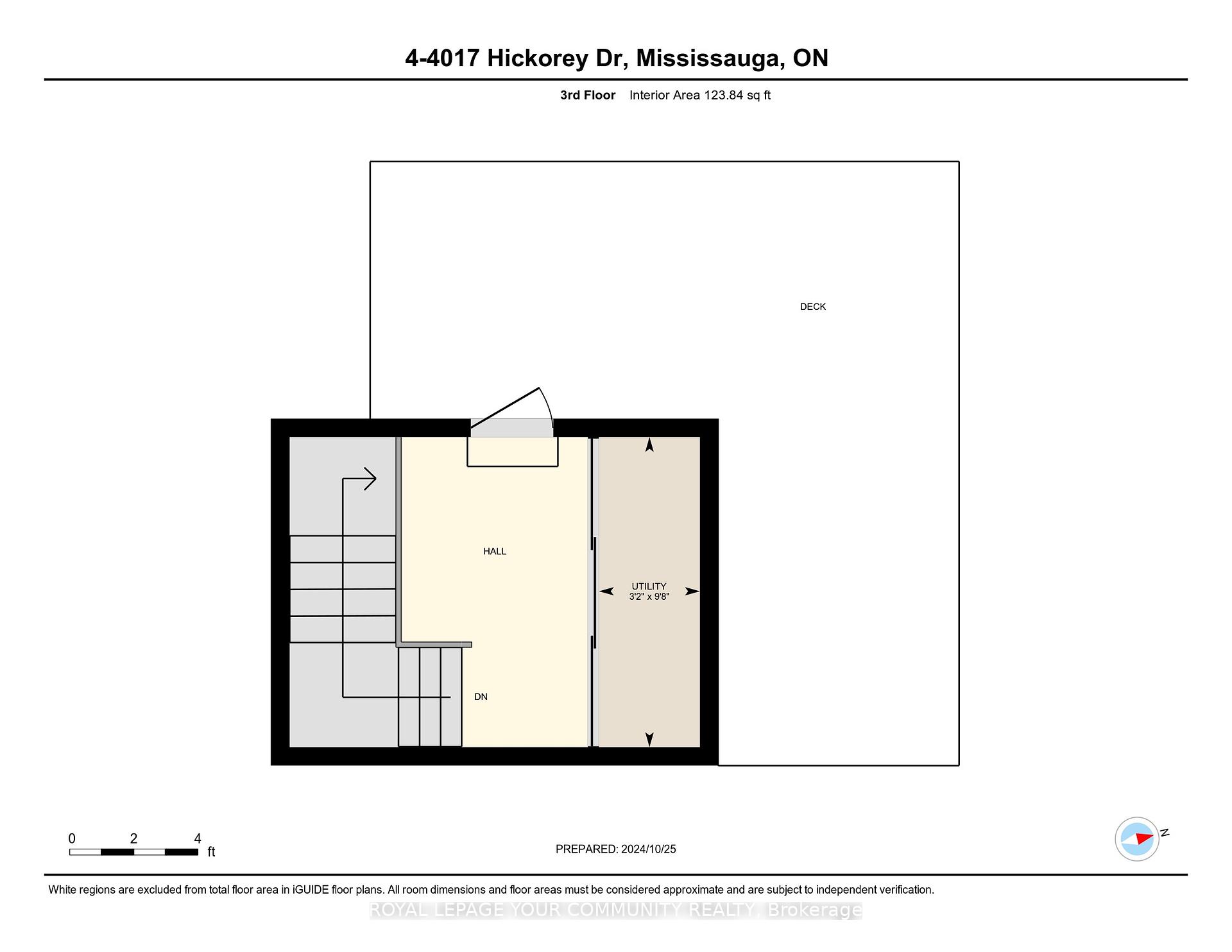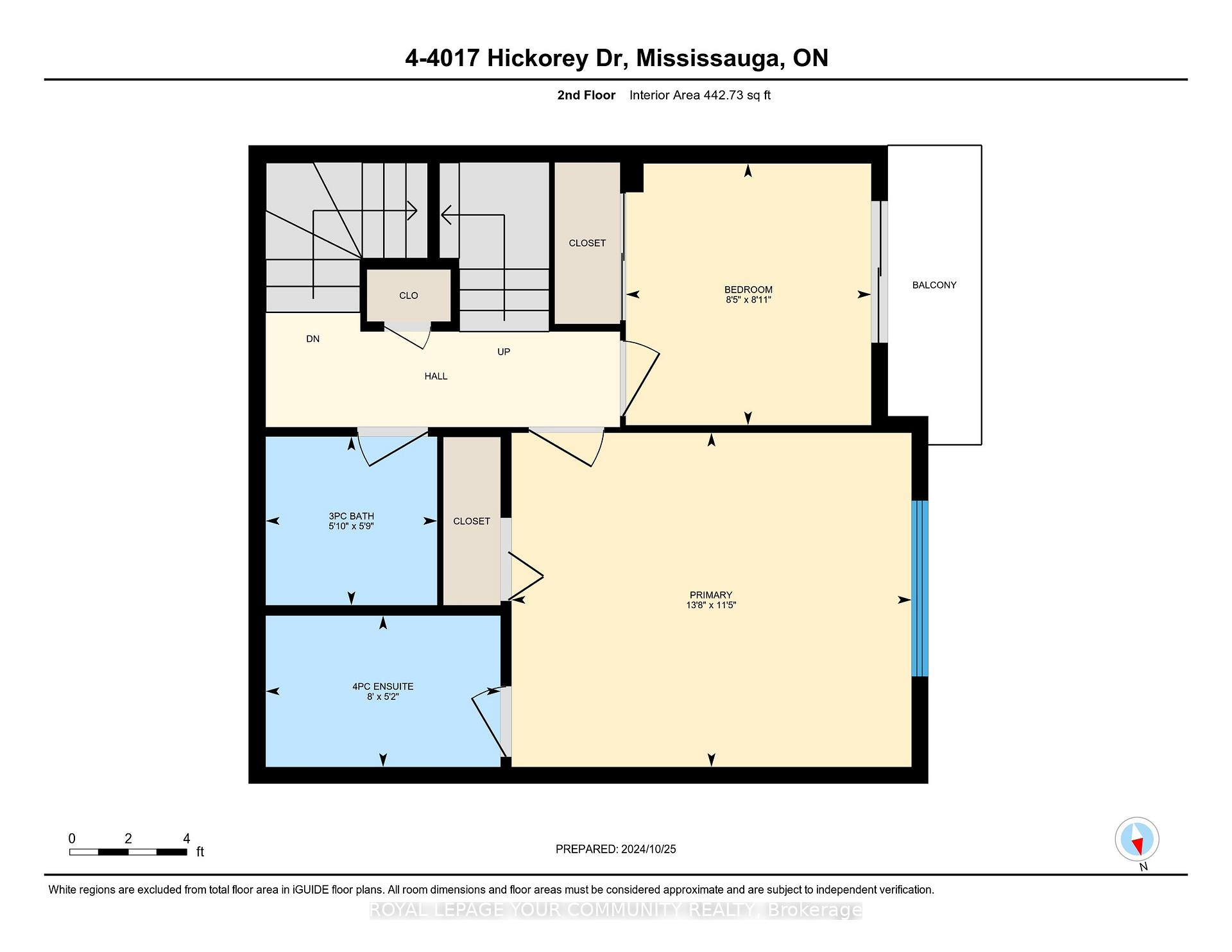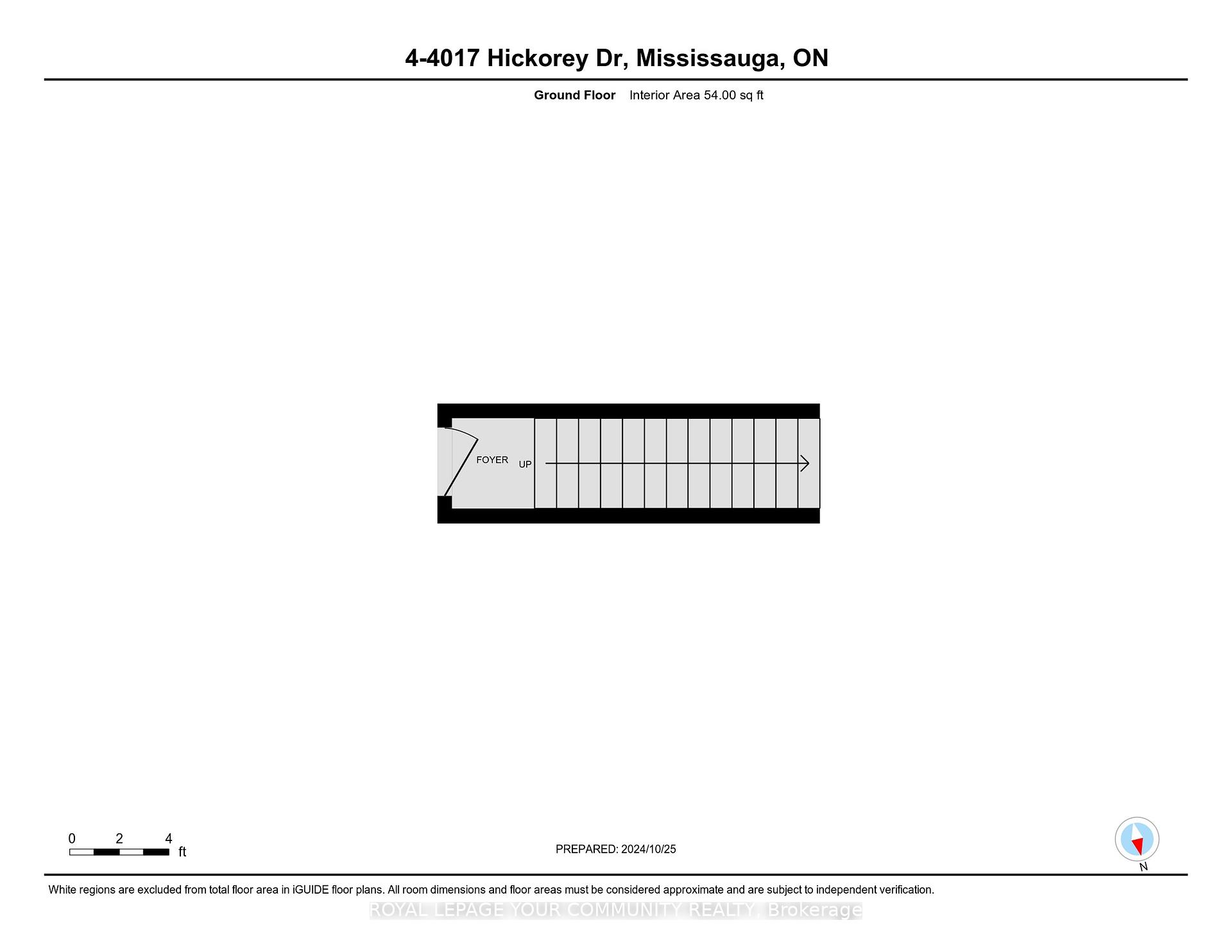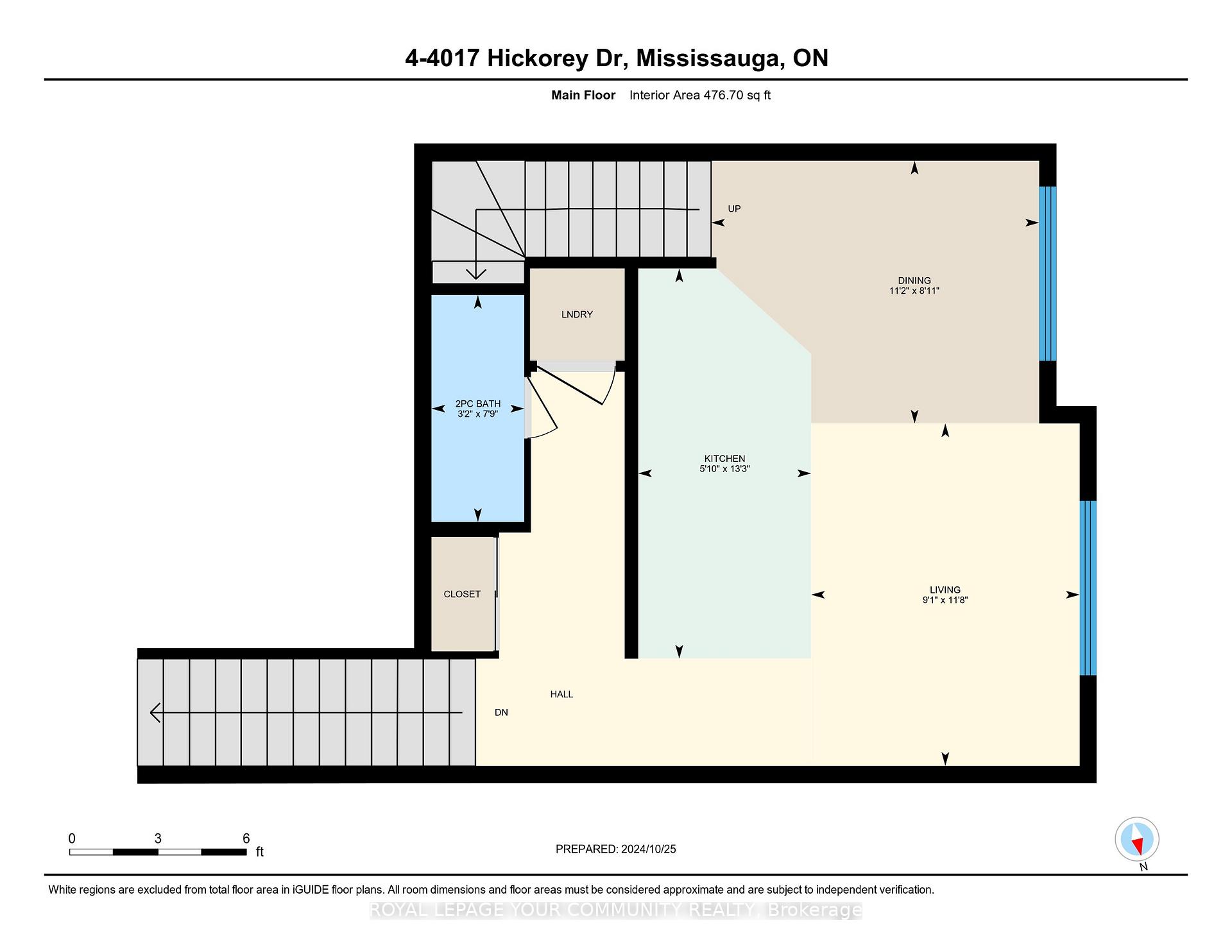$899,999
Available - For Sale
Listing ID: W12133047
4017 Hickory Driv , Mississauga, L4W 0G6, Peel
| Modern Condo Townhome in Prime Mississauga Location! Welcome to this stylish & contemporary condo townhome, perfectly situated in one of Mississauga's most desirable neighbourhoods. This lovely unit offers a fantastic blend of comfort, design & convenience. Enjoy your own private rooftop terrace, perfect for relaxing or entertaining. Inside, features quartz countertops in the Kitchen & upper level bathroom. Laminate flooring & 9ft smooth ceiling throughout the living, dining, & kitchen areas. The 13x13 ceramic tiles in the bathrooms & foyer add a touch of elegance, while the upgraded railing & laminate in the upstairs hallway provide a modern feel. The natural finish staircase leads you to cozy, carpeted bedrooms, that are cozy and functional. Located just 20 minutes from Downtown Toronto, & mere minutes to shopping centres & major highways, this home offers unbeatable convenience. Don't miss your chance to own a stunning home in a fantastic location! |
| Price | $899,999 |
| Taxes: | $0.00 |
| Occupancy: | Owner |
| Address: | 4017 Hickory Driv , Mississauga, L4W 0G6, Peel |
| Postal Code: | L4W 0G6 |
| Province/State: | Peel |
| Directions/Cross Streets: | Dixie & Burnhamthorpe |
| Level/Floor | Room | Length(ft) | Width(ft) | Descriptions | |
| Room 1 | Main | Kitchen | 20.3 | 13.38 | Combined w/Dining, Quartz Counter, Stainless Steel Appl |
| Room 2 | Main | Living Ro | 20.3 | 13.38 | Combined w/Dining, Combined w/Kitchen, Laminate |
| Room 3 | Main | Dining Ro | 20.3 | 13.38 | Combined w/Kitchen, Combined w/Living, Laminate |
| Room 4 | Second | Primary B | 12.1 | 10.99 | 4 Pc Ensuite, Closet, Broadloom |
| Room 5 | Second | Bedroom 2 | 8.1 | 8.4 | Balcony, Closet, Broadloom |
| Room 6 | Upper | Other | 17.09 | 7.71 | W/O To Terrace |
| Washroom Type | No. of Pieces | Level |
| Washroom Type 1 | 2 | Second |
| Washroom Type 2 | 3 | Third |
| Washroom Type 3 | 4 | Third |
| Washroom Type 4 | 0 | |
| Washroom Type 5 | 0 |
| Total Area: | 0.00 |
| Washrooms: | 3 |
| Heat Type: | Forced Air |
| Central Air Conditioning: | Central Air |
$
%
Years
This calculator is for demonstration purposes only. Always consult a professional
financial advisor before making personal financial decisions.
| Although the information displayed is believed to be accurate, no warranties or representations are made of any kind. |
| ROYAL LEPAGE YOUR COMMUNITY REALTY |
|
|
Gary Singh
Broker
Dir:
416-333-6935
Bus:
905-475-4750
| Book Showing | Email a Friend |
Jump To:
At a Glance:
| Type: | Com - Condo Townhouse |
| Area: | Peel |
| Municipality: | Mississauga |
| Neighbourhood: | Rathwood |
| Style: | 3-Storey |
| Maintenance Fee: | $345.54 |
| Beds: | 2 |
| Baths: | 3 |
| Fireplace: | N |
Locatin Map:
Payment Calculator:

