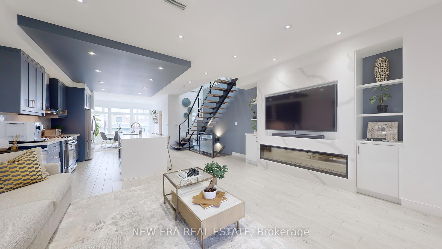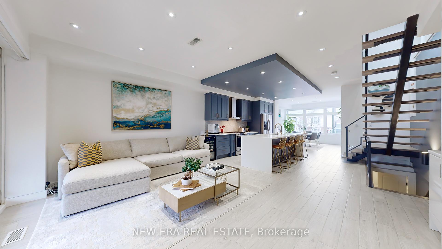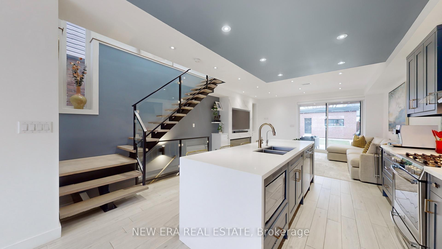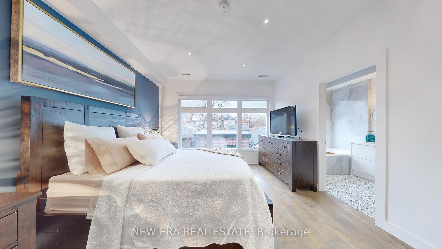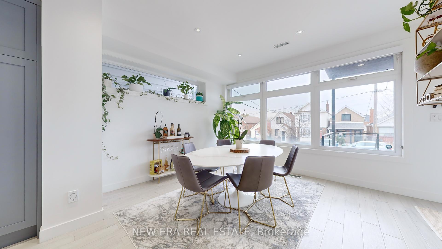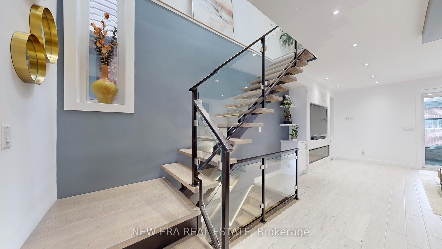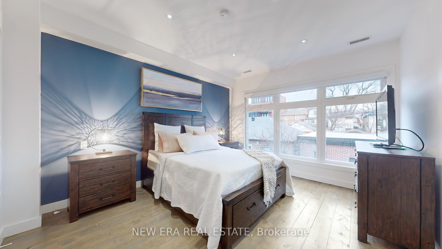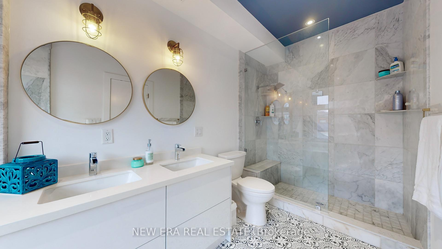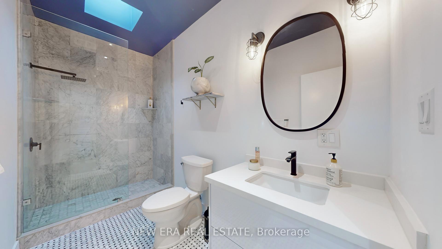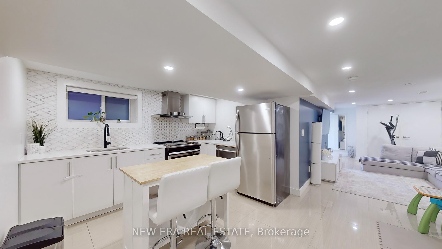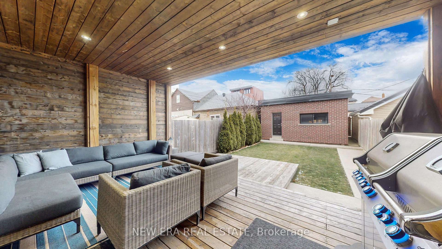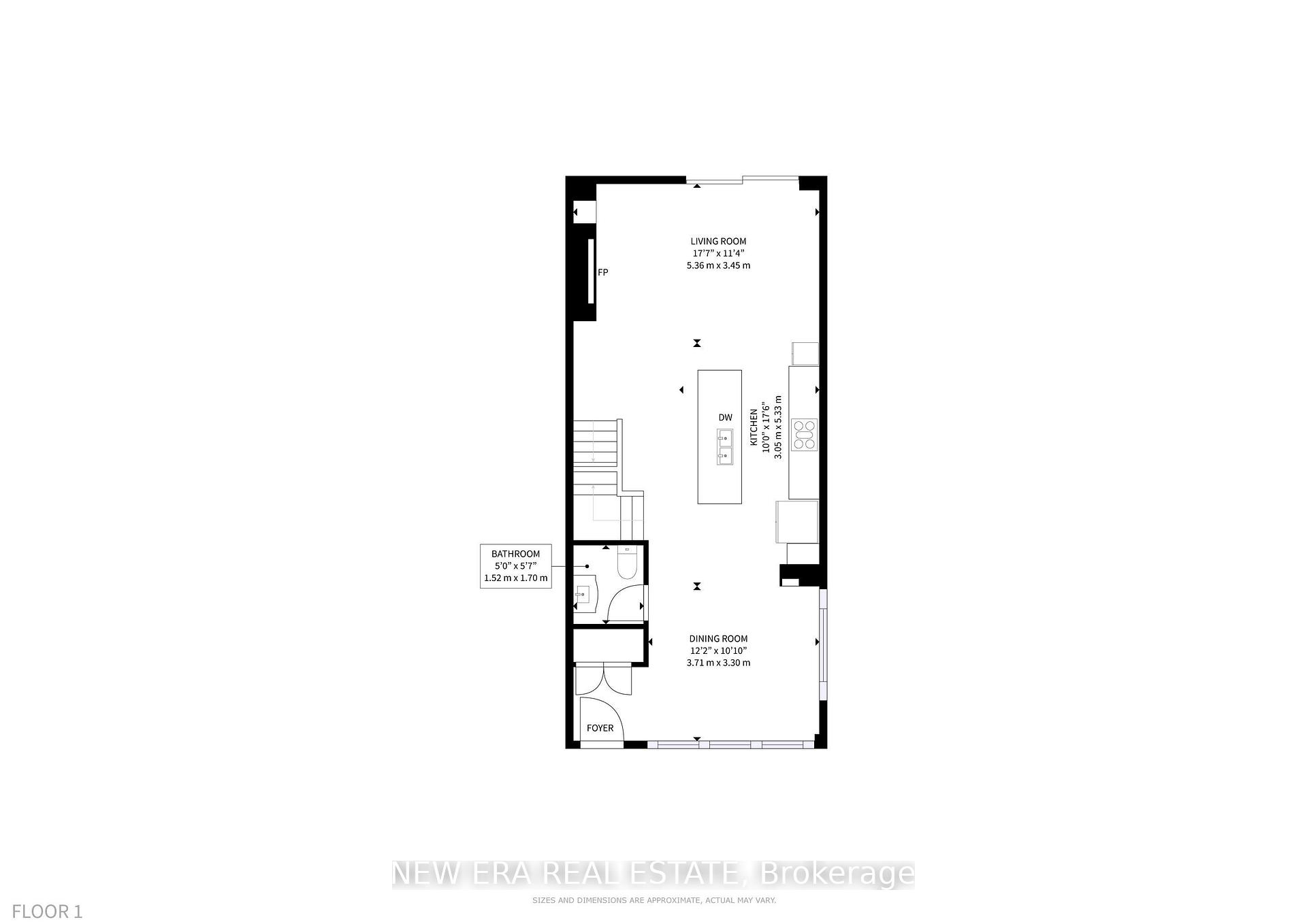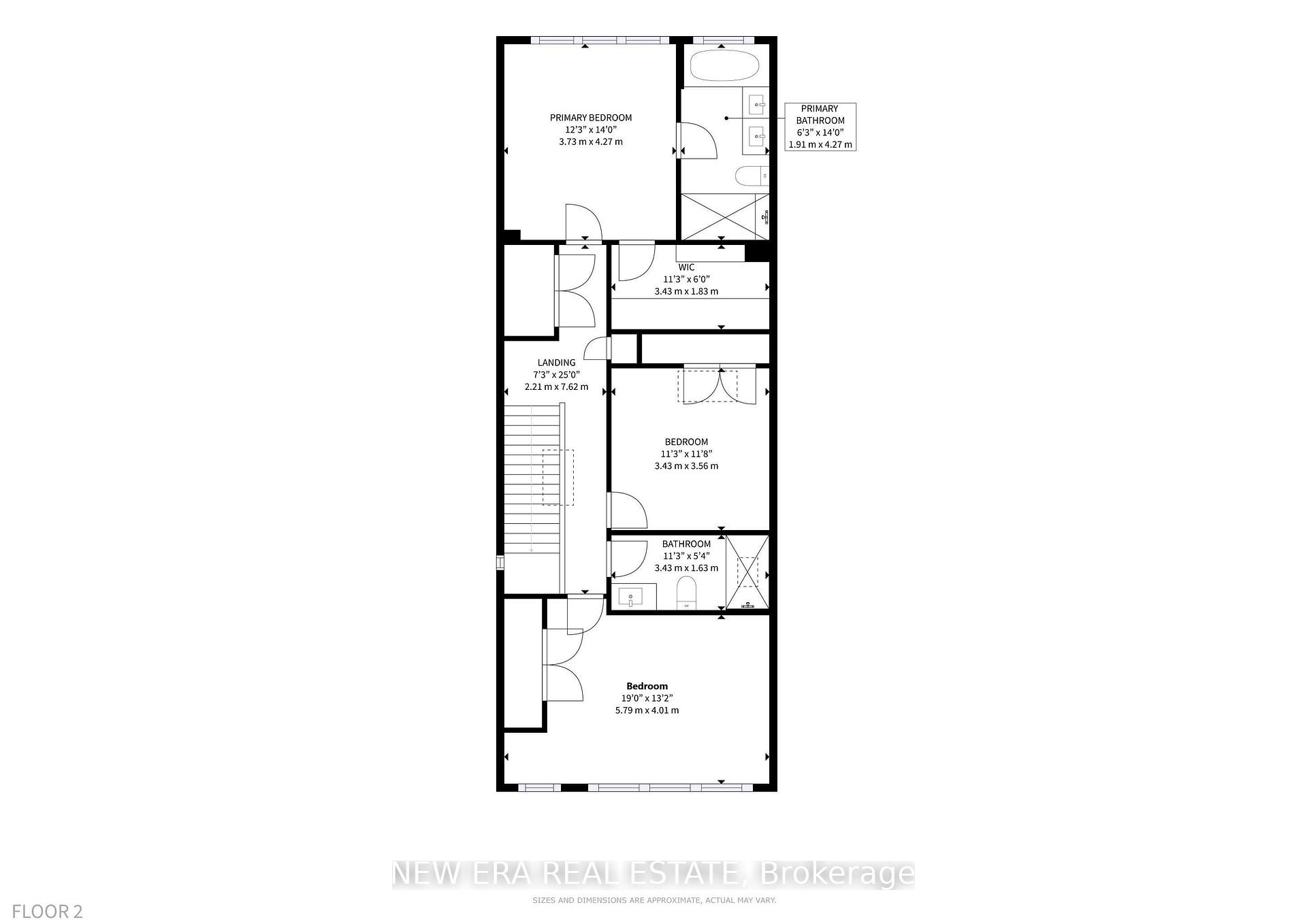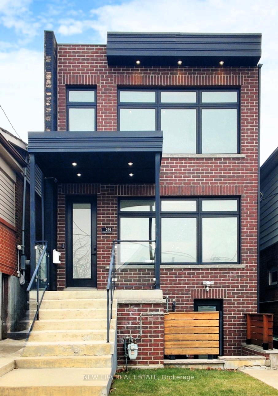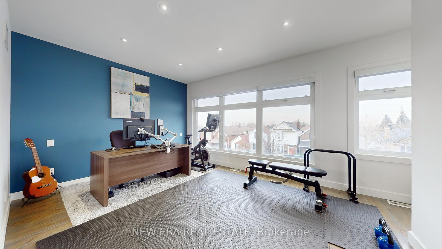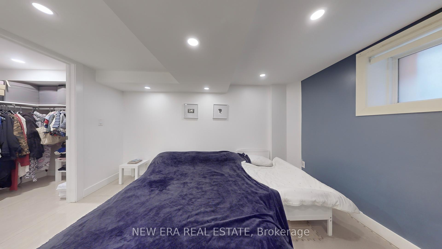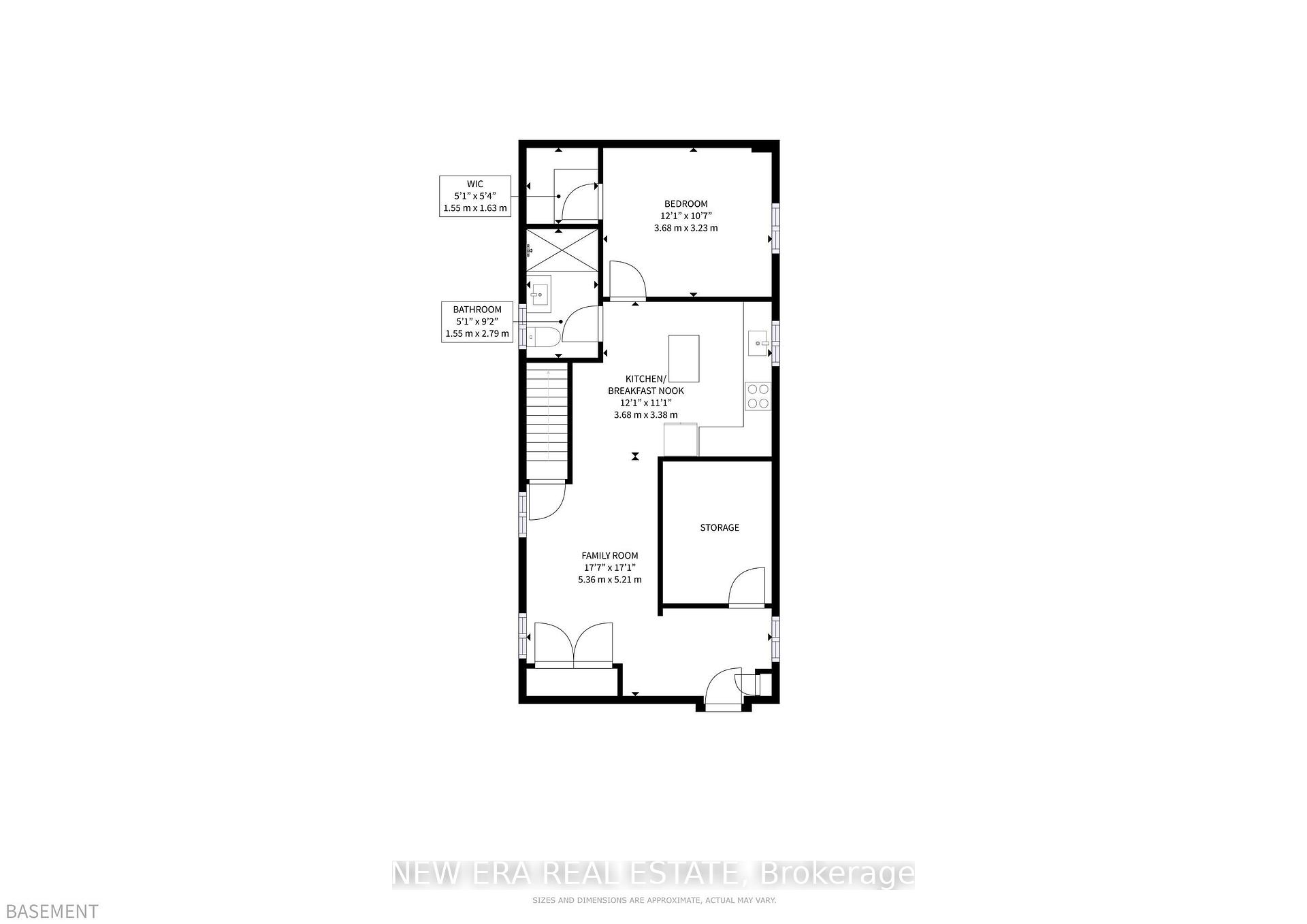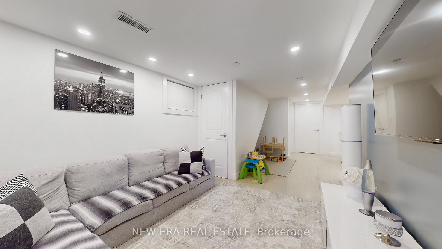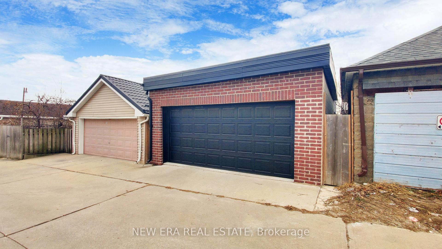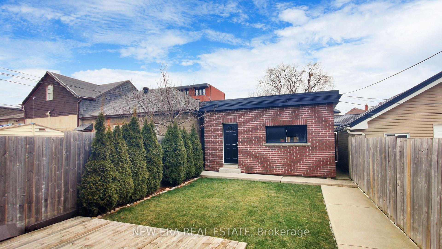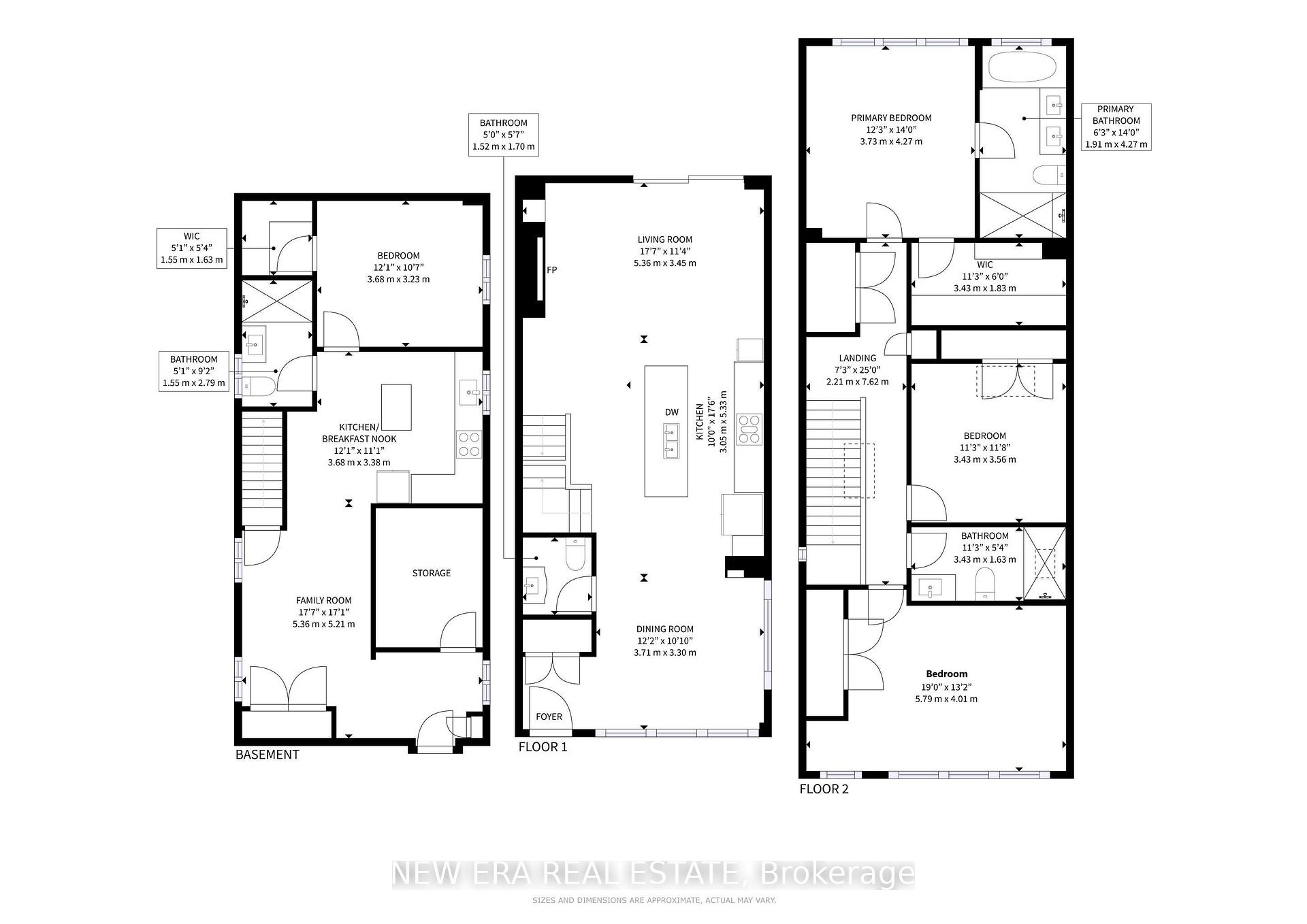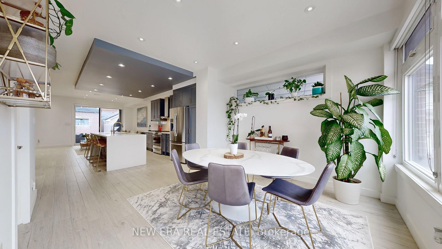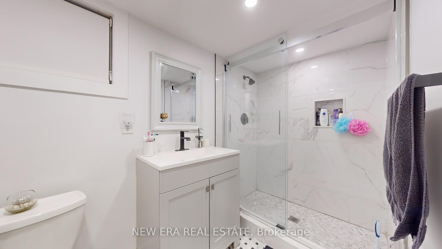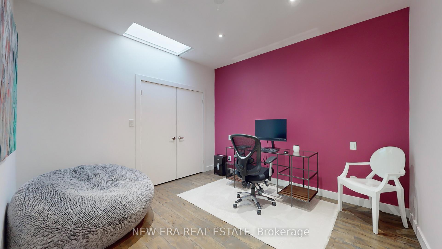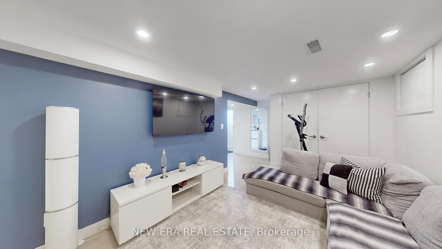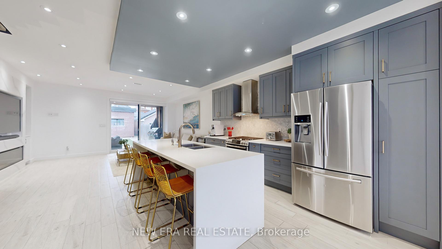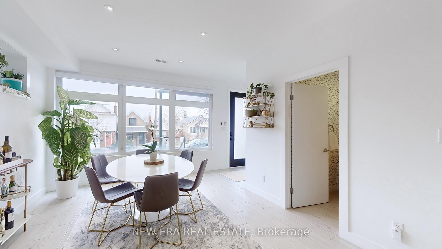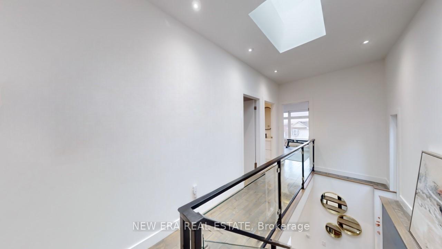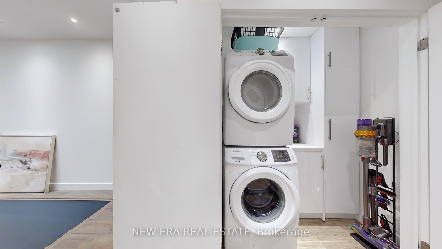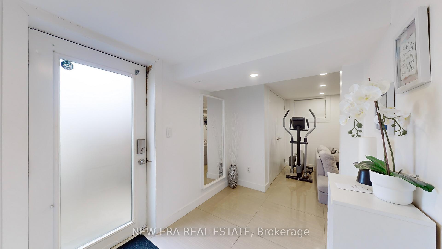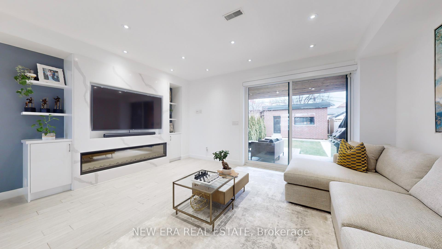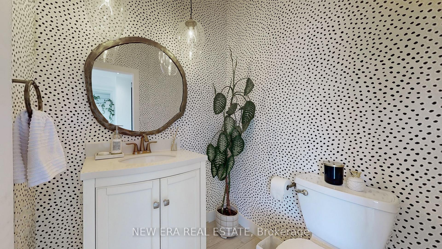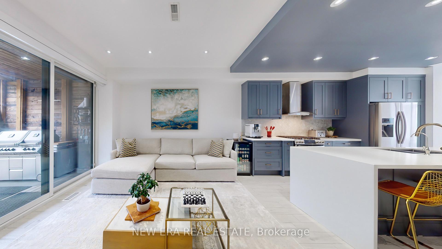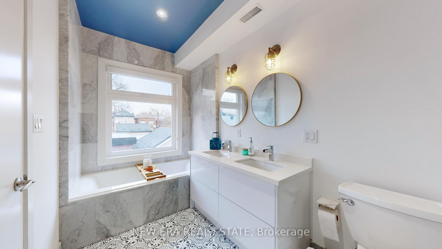$1,499,999
Available - For Sale
Listing ID: W12134032
291 Gilbert Aven , Toronto, M6E 4W8, Toronto
| Welcome to 291 Gilbert Ave A stunning custom-built modern oasis designed for luxury living and effortless entertaining. Featuring an open-concept layout adorned with premium finishes, this home is sure to impress. The expansive windows flood the space with natural light, while the striking floating staircase and marble accents throughout exude sophistication. Over $100,000 in upgrades, including built-in cabinetry, walk-in closets, and a fully equipped laundry room, add both style and functionality. The focal point of the living area is a breathtaking floor-to-ceiling custom quartz feature wall, complete with a 70" fireplace, creating the perfect ambiance for relaxation. Step out onto the private deck, ideal for hosting gatherings or enjoying peaceful moments outdoors. Additionally, the property boasts a separate front entrance leading to a beautifully remodelled one-bedroom basement unit. Perfect for additional rental income or as a private in-law suite. The walk-out to a covered backyard provides additional outdoor living space, and select furniture is negotiable, offering a move-in-ready option for the new owner. This home is a must-see for anyone looking to elevate their lifestyle! Don't miss this rare opportunity. |
| Price | $1,499,999 |
| Taxes: | $7711.00 |
| Occupancy: | Vacant |
| Address: | 291 Gilbert Aven , Toronto, M6E 4W8, Toronto |
| Directions/Cross Streets: | Caledonia Rd & Rogers Rd |
| Rooms: | 6 |
| Rooms +: | 3 |
| Bedrooms: | 3 |
| Bedrooms +: | 1 |
| Family Room: | T |
| Basement: | Apartment, Separate Ent |
| Level/Floor | Room | Length(ft) | Width(ft) | Descriptions | |
| Room 1 | Main | Dining Ro | 12.17 | 10.82 | Overlooks Frontyard, Open Concept, Ceramic Floor |
| Room 2 | Main | Kitchen | 10 | 17.48 | Quartz Counter, Breakfast Bar, Ceramic Floor |
| Room 3 | Main | Living Ro | 17.58 | 11.32 | W/O To Deck, Open Concept, Ceramic Floor |
| Room 4 | Second | Primary B | 12.23 | 14.01 | Walk-In Closet(s), 5 Pc Ensuite, Hardwood Floor |
| Room 5 | Second | Bedroom 2 | 11.25 | 11.68 | Closet, Skylight, Hardwood Floor |
| Room 6 | Second | Bedroom 3 | 18.99 | 13.15 | Large Window, Closet, Hardwood Floor |
| Room 7 | Basement | Living Ro | 17.58 | 17.09 | Above Grade Window, Open Concept, Ceramic Floor |
| Room 8 | Basement | Kitchen | 12.07 | 11.09 | Above Grade Window, Stainless Steel Appl, Ceramic Floor |
| Room 9 | Basement | Bedroom | 12.07 | 10.59 | Above Grade Window, Walk-In Closet(s), Ceramic Floor |
| Washroom Type | No. of Pieces | Level |
| Washroom Type 1 | 3 | Basement |
| Washroom Type 2 | 2 | Main |
| Washroom Type 3 | 3 | Second |
| Washroom Type 4 | 5 | Second |
| Washroom Type 5 | 0 |
| Total Area: | 0.00 |
| Property Type: | Detached |
| Style: | 2-Storey |
| Exterior: | Brick, Stucco (Plaster) |
| Garage Type: | Detached |
| (Parking/)Drive: | Lane |
| Drive Parking Spaces: | 0 |
| Park #1 | |
| Parking Type: | Lane |
| Park #2 | |
| Parking Type: | Lane |
| Pool: | None |
| Approximatly Square Footage: | 1500-2000 |
| CAC Included: | N |
| Water Included: | N |
| Cabel TV Included: | N |
| Common Elements Included: | N |
| Heat Included: | N |
| Parking Included: | N |
| Condo Tax Included: | N |
| Building Insurance Included: | N |
| Fireplace/Stove: | Y |
| Heat Type: | Forced Air |
| Central Air Conditioning: | Central Air |
| Central Vac: | Y |
| Laundry Level: | Syste |
| Ensuite Laundry: | F |
| Sewers: | Sewer |
$
%
Years
This calculator is for demonstration purposes only. Always consult a professional
financial advisor before making personal financial decisions.
| Although the information displayed is believed to be accurate, no warranties or representations are made of any kind. |
| NEW ERA REAL ESTATE |
|
|
Gary Singh
Broker
Dir:
416-333-6935
Bus:
905-475-4750
| Book Showing | Email a Friend |
Jump To:
At a Glance:
| Type: | Freehold - Detached |
| Area: | Toronto |
| Municipality: | Toronto W03 |
| Neighbourhood: | Caledonia-Fairbank |
| Style: | 2-Storey |
| Tax: | $7,711 |
| Beds: | 3+1 |
| Baths: | 4 |
| Fireplace: | Y |
| Pool: | None |
Locatin Map:
Payment Calculator:

