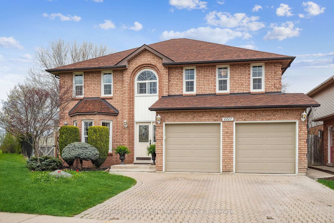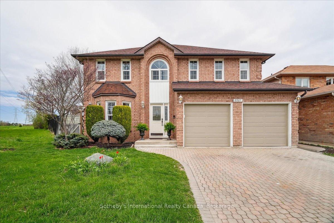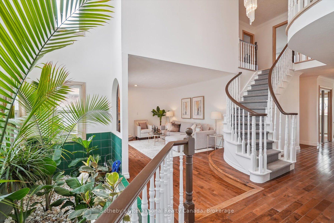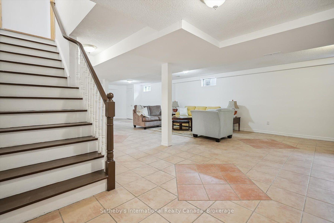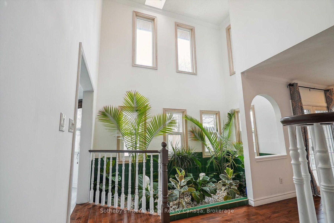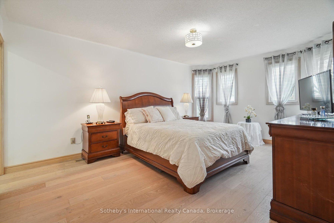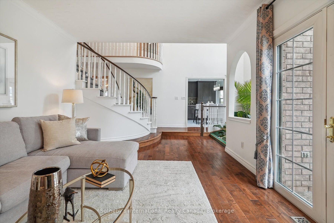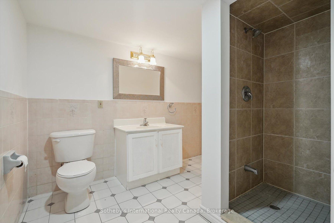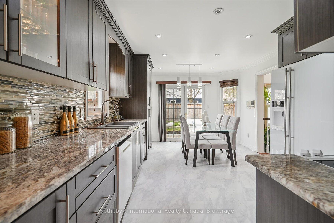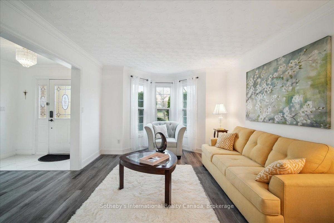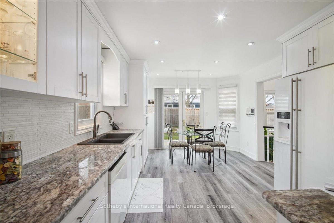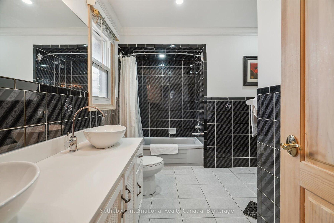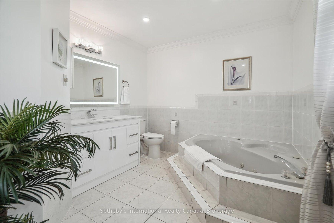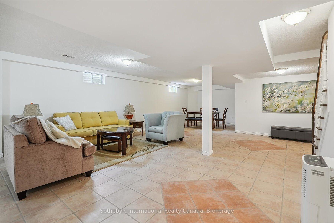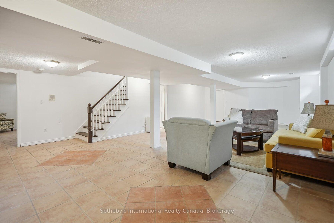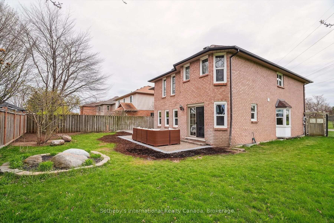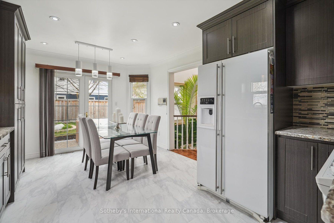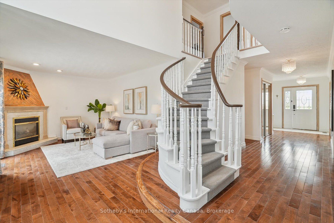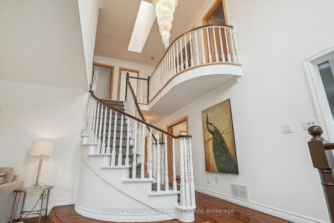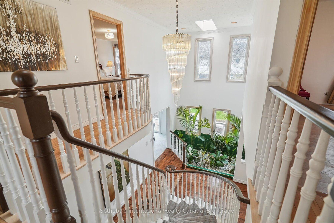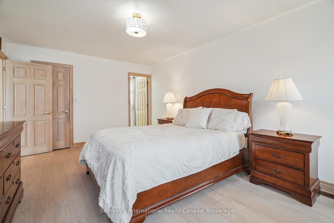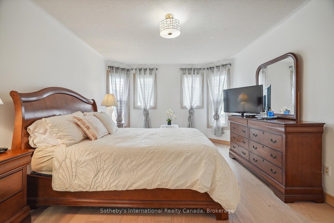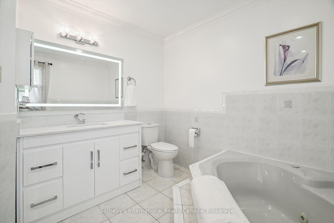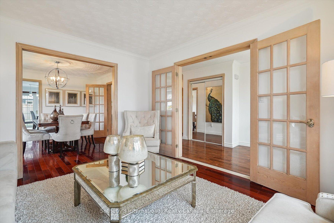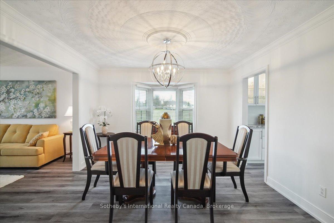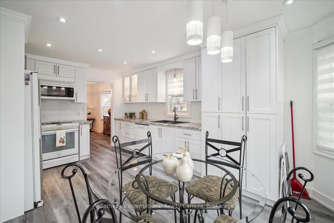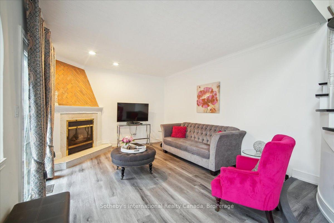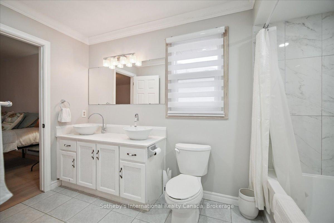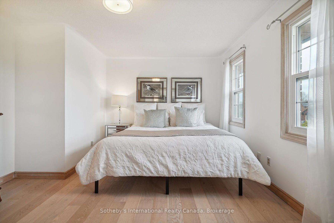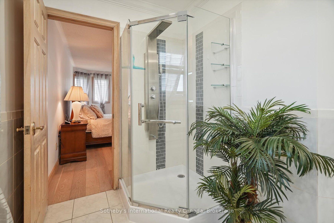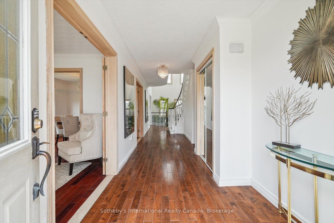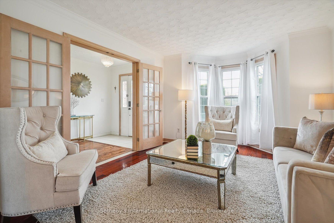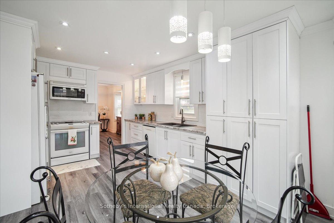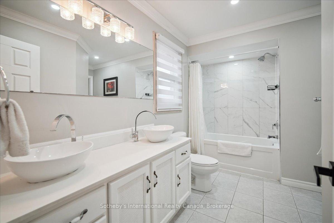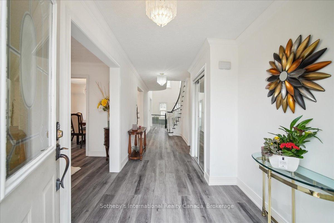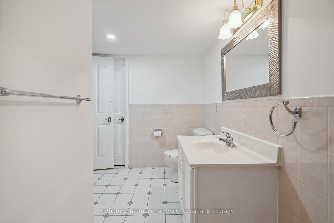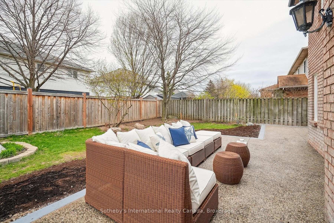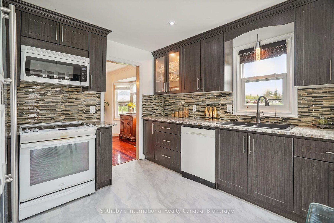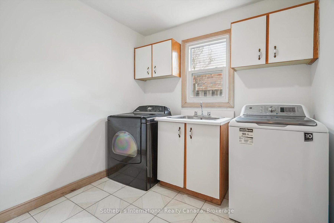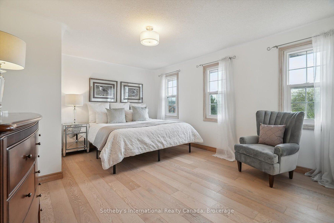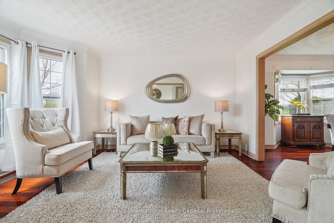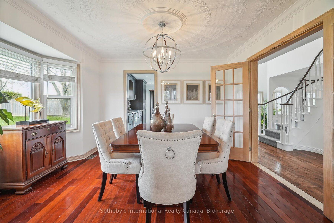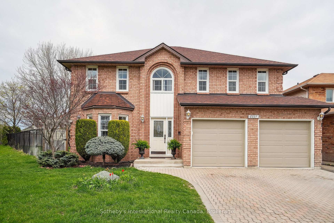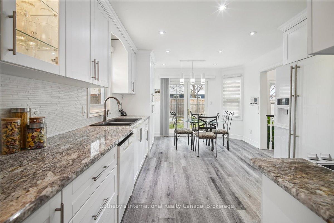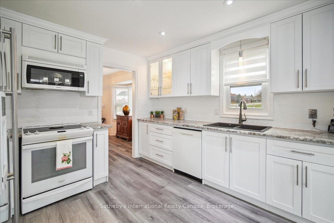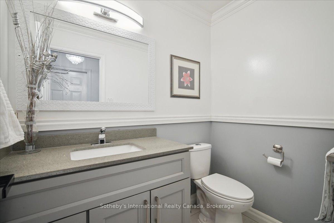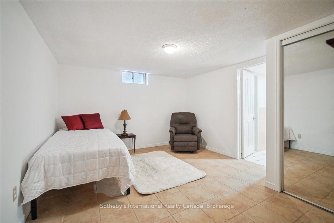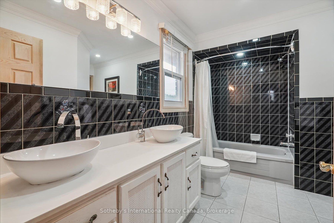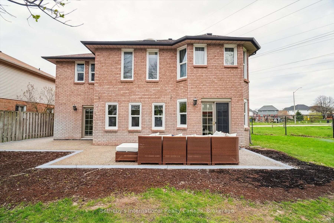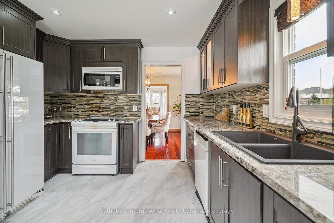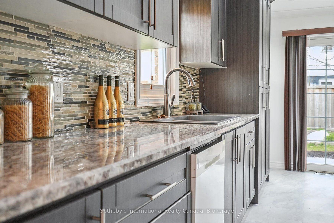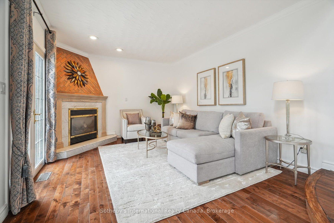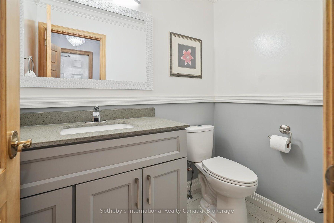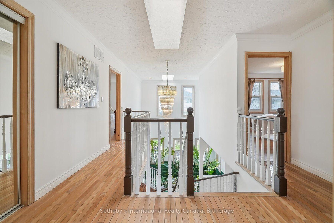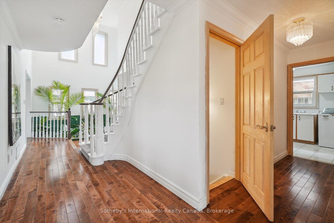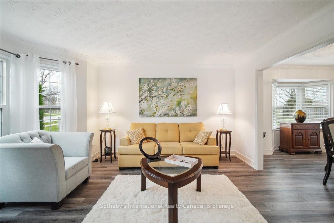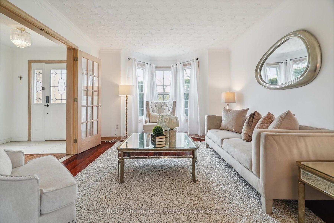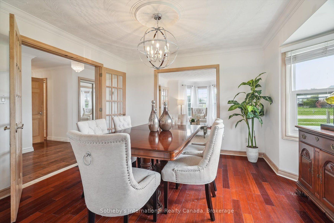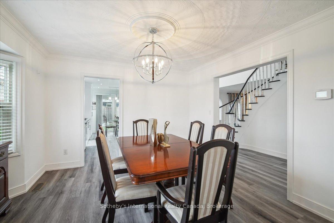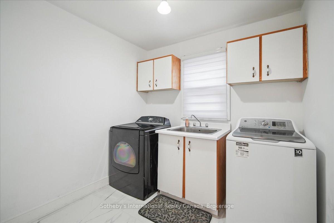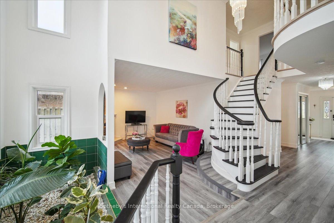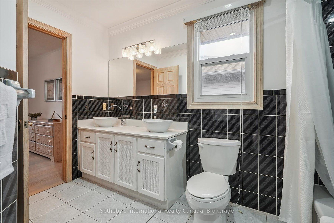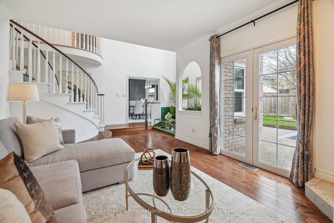$1,449,000
Available - For Sale
Listing ID: W12089161
2227 Headon Road , Burlington, L7M 3W7, Halton
| Located in the heart of Headon Forest, this home is a standout in the neighbourhood. Imagine waking up to natural light pouring in through two skylights, filling your mornings with peace. Evenings are perfect for cozying up by the gas fireplace in the spacious family room - a true retreat. With 4+1 bedrooms and 3+1 bathrooms, there's plenty of room for everyone to enjoy their own space. After a busy day, unwind in your indoor garden, a quiet spot where you can relax and let go of the stresses of the day. On those lazy weekends, step outside and enjoy the large, pool-sized backyard - a great place for family fun and relaxation. The community around you is just as convenient, with schools, shopping, and easy access to highways and GO stations making daily life a breeze. Whether you're lounging in the sunken family room or hosting a dinner with friends, this home is perfect for making the most of every moment. Book your private tour today! |
| Price | $1,449,000 |
| Taxes: | $6610.70 |
| Occupancy: | Owner |
| Address: | 2227 Headon Road , Burlington, L7M 3W7, Halton |
| Acreage: | < .50 |
| Directions/Cross Streets: | Jordan Ave and Headon Rd |
| Rooms: | 11 |
| Bedrooms: | 4 |
| Bedrooms +: | 1 |
| Family Room: | T |
| Basement: | Finished, Full |
| Level/Floor | Room | Length(ft) | Width(ft) | Descriptions | |
| Room 1 | Main | Living Ro | 14.07 | 11.51 | Bay Window, French Doors, Combined w/Dining |
| Room 2 | Main | Dining Ro | 11.91 | 13.25 | Bay Window, Overlooks Living, French Doors |
| Room 3 | Main | Kitchen | 16.99 | 11.51 | Eat-in Kitchen, W/O To Patio, Overlooks Backyard |
| Room 4 | Main | Laundry | 8.07 | 7.68 | |
| Room 5 | Main | Family Ro | 24.24 | 17.74 | Fireplace, Overlooks Backyard, W/O To Patio |
| Room 6 | Second | Primary B | 16.99 | 11.68 | 4 Pc Ensuite, Hardwood Floor, Walk-In Closet(s) |
| Room 7 | Second | Bedroom 2 | 18.66 | 12.82 | Hardwood Floor |
| Room 8 | Second | Bedroom 3 | 17.32 | 12.76 | Hardwood Floor, Hardwood Floor |
| Room 9 | Second | Bedroom 4 | 14.66 | 11.58 | 3 Pc Ensuite, Walk-In Closet(s), Hardwood Floor |
| Room 10 | Lower | Bedroom 5 | 11.58 | 14.66 | Tile Floor, 3 Pc Ensuite |
| Room 11 | Lower | Recreatio | 43.66 | 21.16 | Tile Floor |
| Washroom Type | No. of Pieces | Level |
| Washroom Type 1 | 2 | Main |
| Washroom Type 2 | 3 | Second |
| Washroom Type 3 | 4 | Second |
| Washroom Type 4 | 3 | Lower |
| Washroom Type 5 | 0 |
| Total Area: | 0.00 |
| Approximatly Age: | 31-50 |
| Property Type: | Detached |
| Style: | 2-Storey |
| Exterior: | Brick |
| Garage Type: | Attached |
| (Parking/)Drive: | Private Do |
| Drive Parking Spaces: | 3 |
| Park #1 | |
| Parking Type: | Private Do |
| Park #2 | |
| Parking Type: | Private Do |
| Pool: | None |
| Approximatly Age: | 31-50 |
| Approximatly Square Footage: | 2500-3000 |
| Property Features: | Park, Place Of Worship |
| CAC Included: | N |
| Water Included: | N |
| Cabel TV Included: | N |
| Common Elements Included: | N |
| Heat Included: | N |
| Parking Included: | N |
| Condo Tax Included: | N |
| Building Insurance Included: | N |
| Fireplace/Stove: | Y |
| Heat Type: | Forced Air |
| Central Air Conditioning: | Central Air |
| Central Vac: | Y |
| Laundry Level: | Syste |
| Ensuite Laundry: | F |
| Sewers: | Sewer |
$
%
Years
This calculator is for demonstration purposes only. Always consult a professional
financial advisor before making personal financial decisions.
| Although the information displayed is believed to be accurate, no warranties or representations are made of any kind. |
| Sotheby's International Realty Canada, Brokerage |
|
|
Gary Singh
Broker
Dir:
416-333-6935
Bus:
905-475-4750
| Virtual Tour | Book Showing | Email a Friend |
Jump To:
At a Glance:
| Type: | Freehold - Detached |
| Area: | Halton |
| Municipality: | Burlington |
| Neighbourhood: | Headon |
| Style: | 2-Storey |
| Approximate Age: | 31-50 |
| Tax: | $6,610.7 |
| Beds: | 4+1 |
| Baths: | 4 |
| Fireplace: | Y |
| Pool: | None |
Locatin Map:
Payment Calculator:

