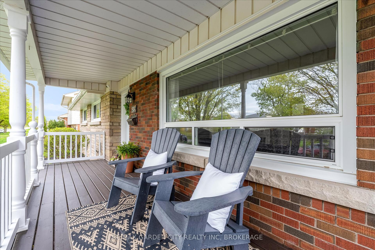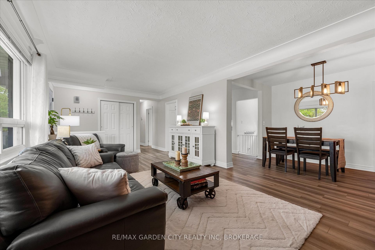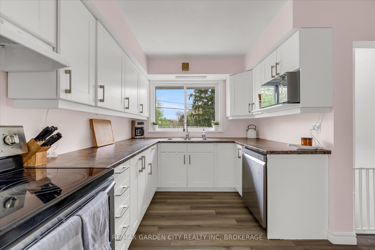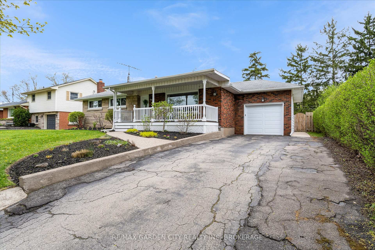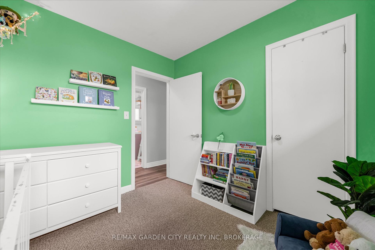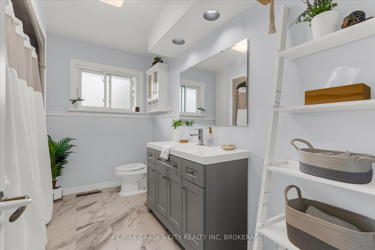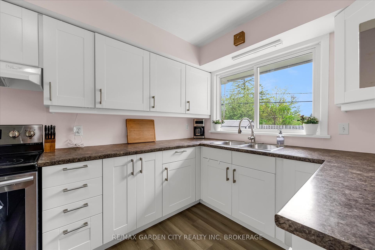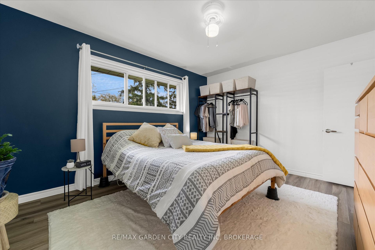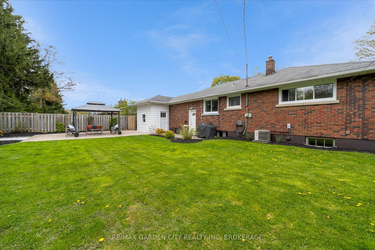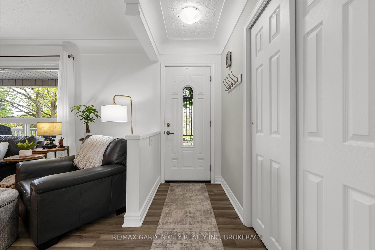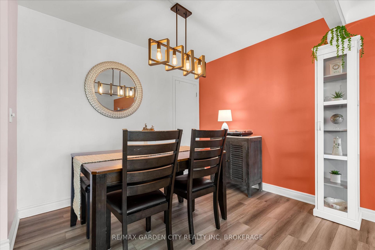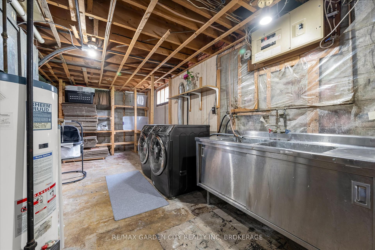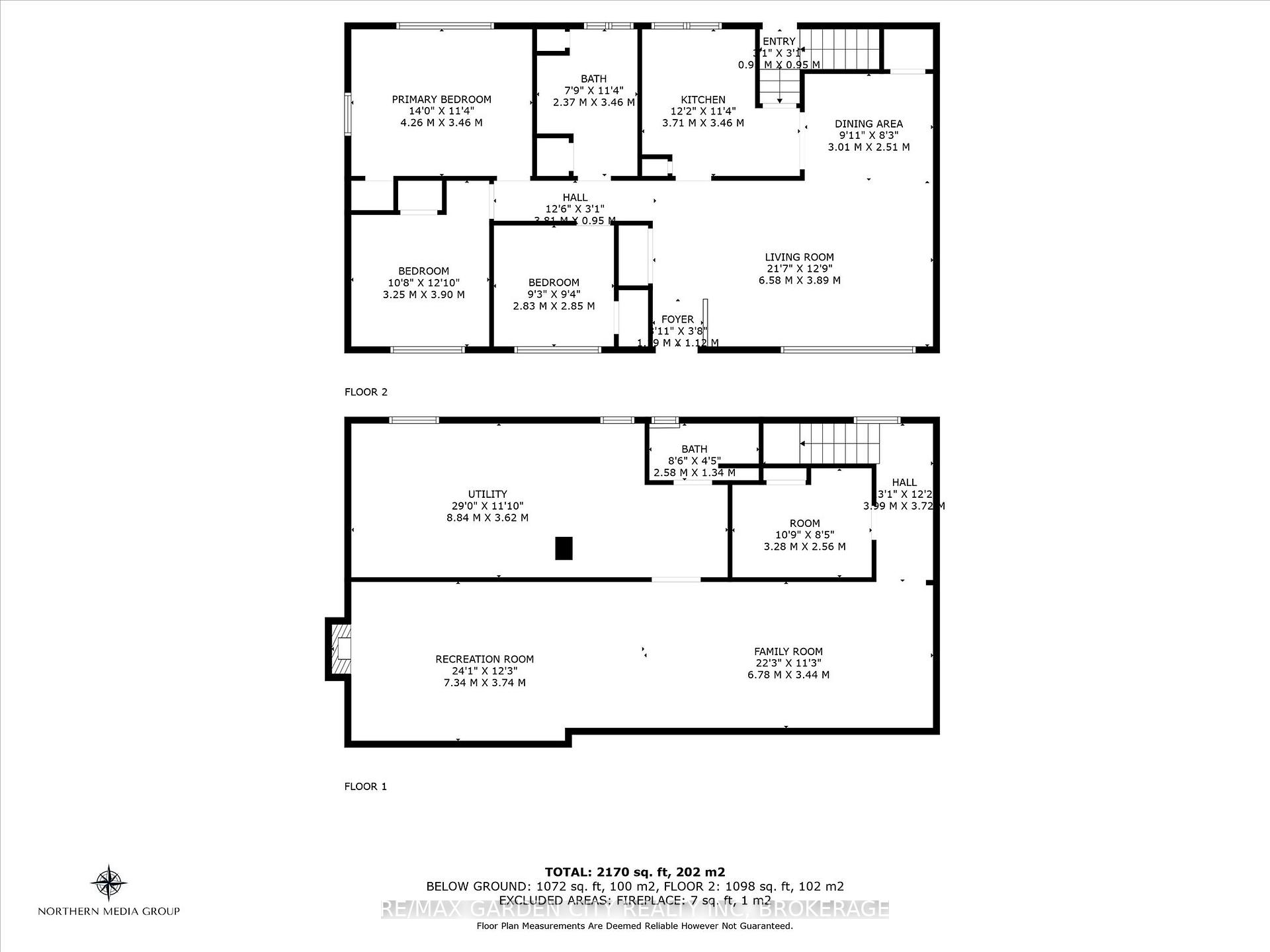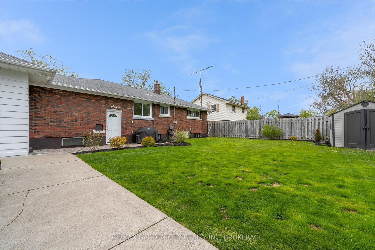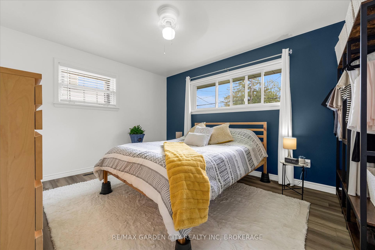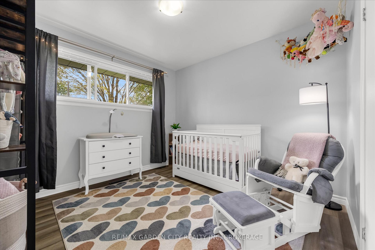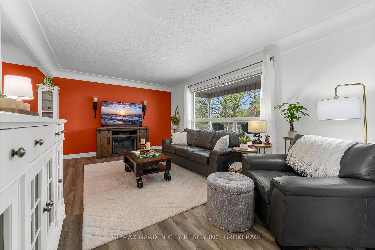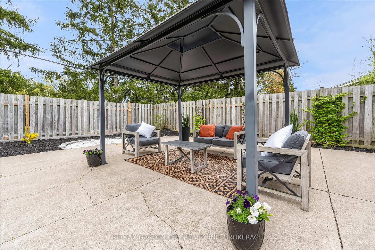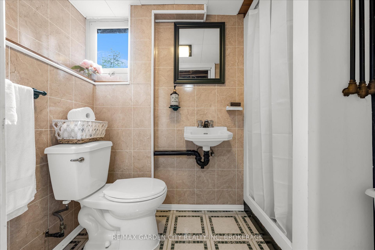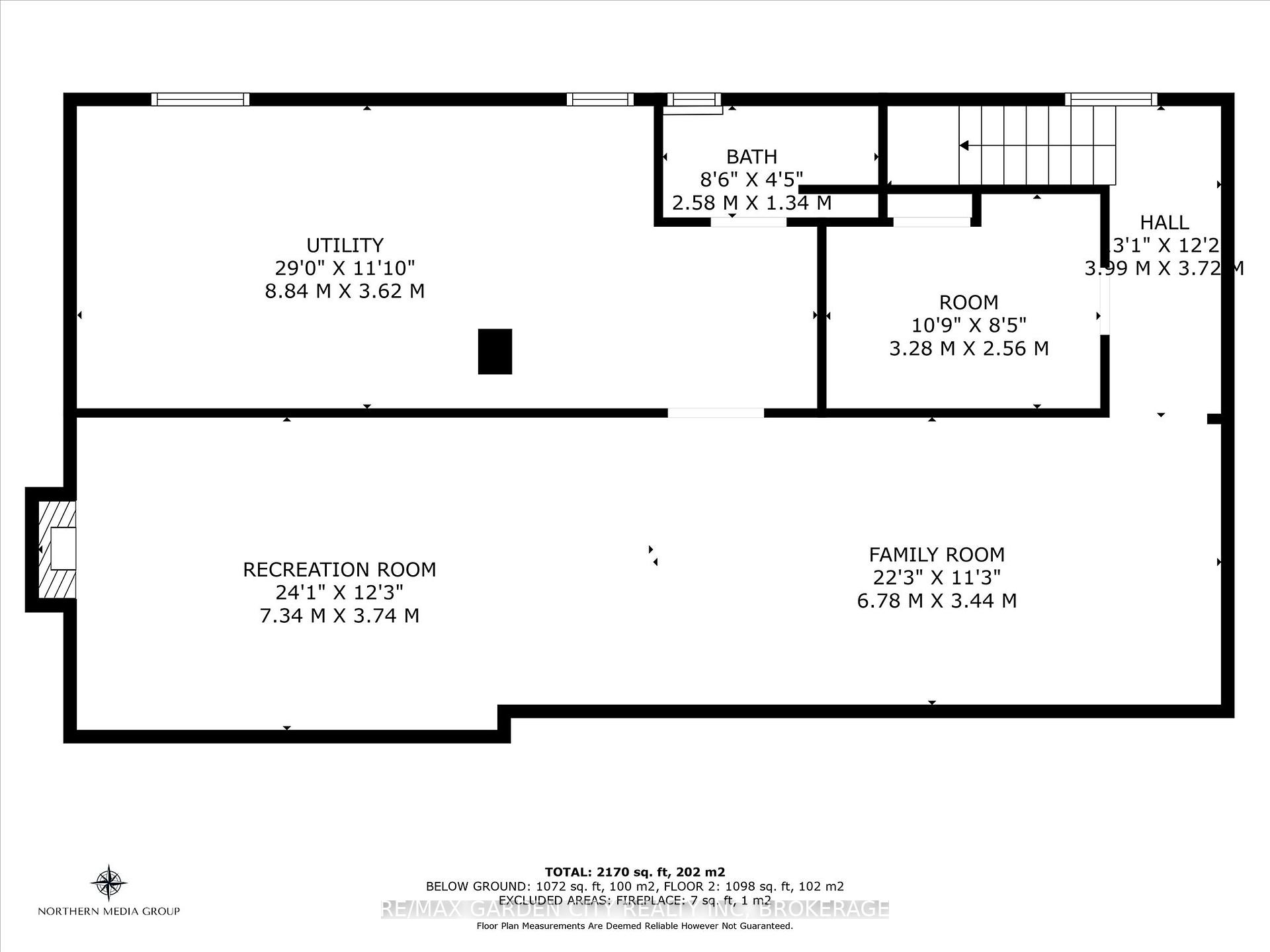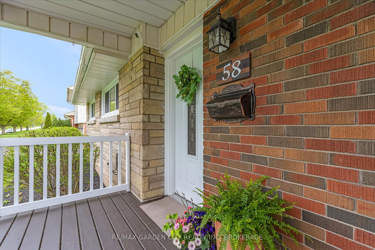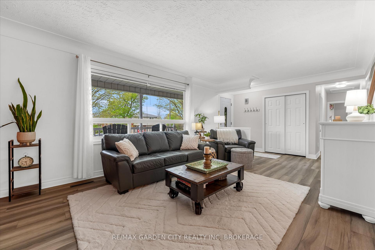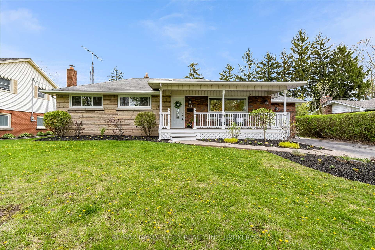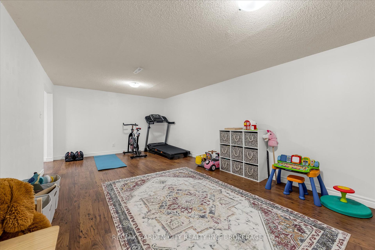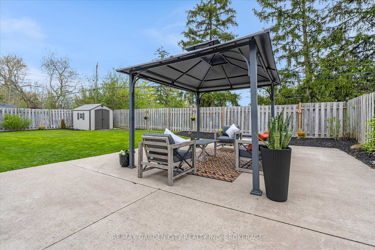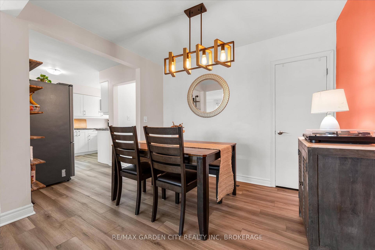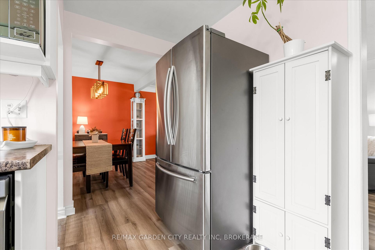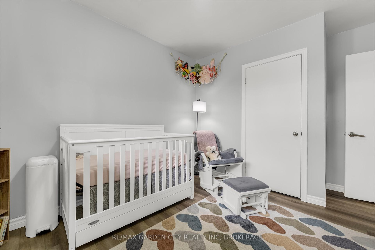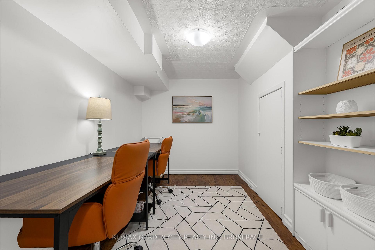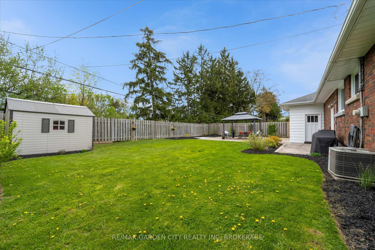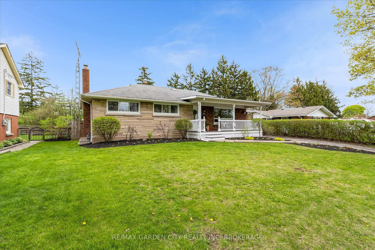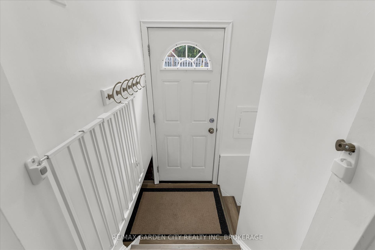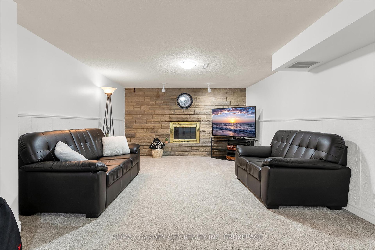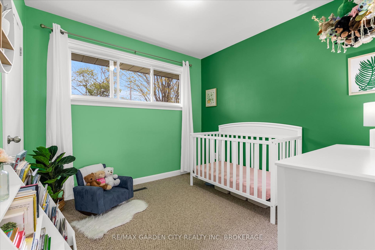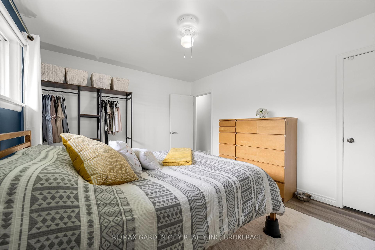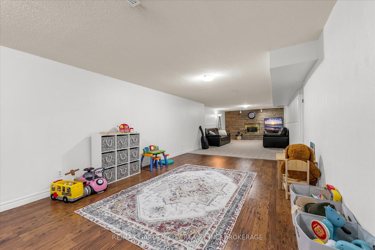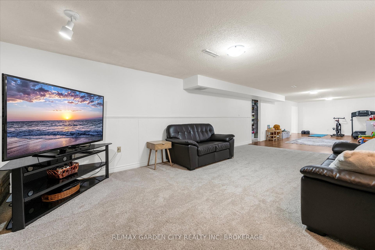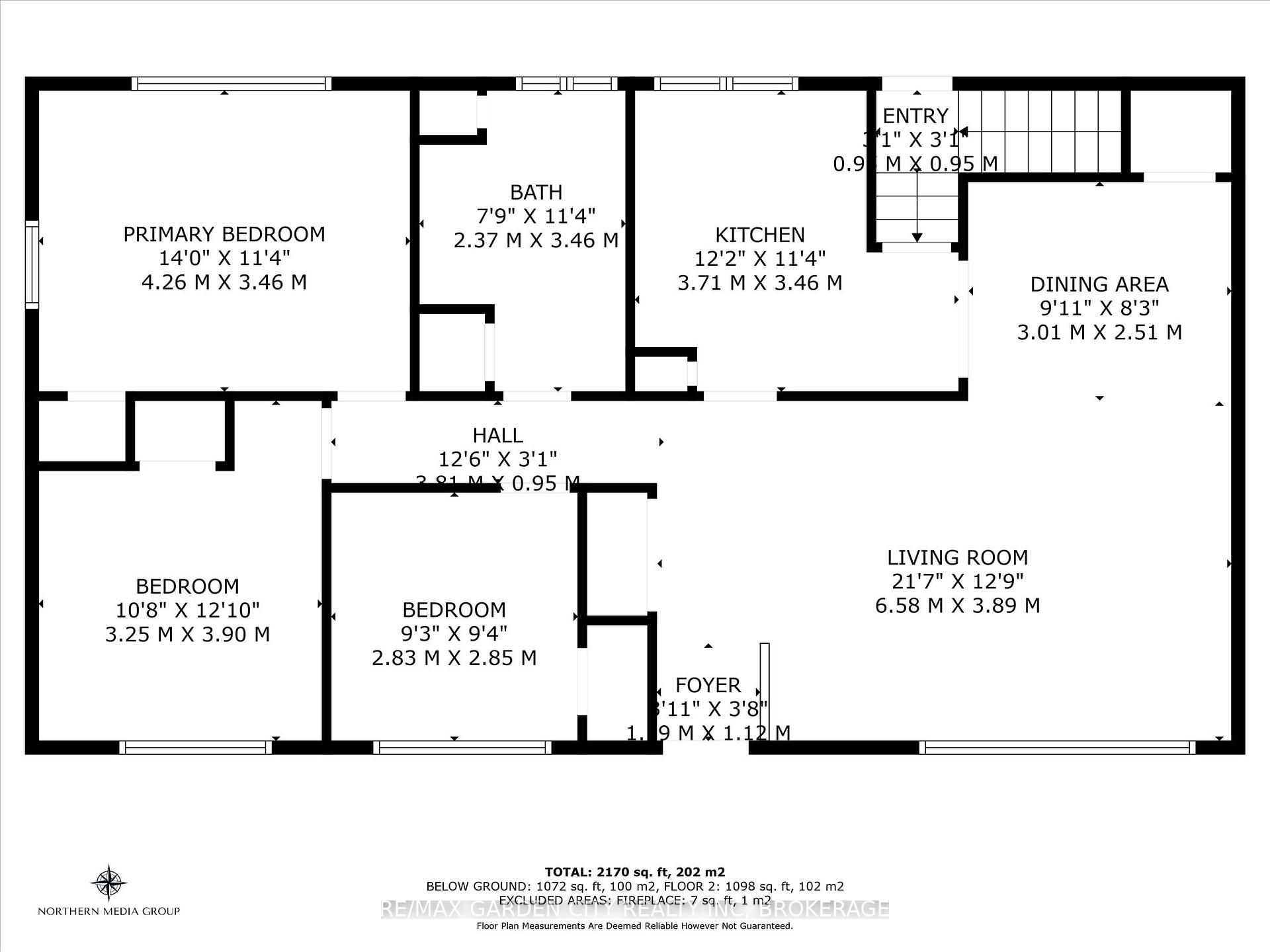$599,900
Available - For Sale
Listing ID: X12134043
58 Diffin Driv , Welland, L3C 2K1, Niagara
| Welcome to 58 Diffin Drive, nestled in one of Wellands most charming neighbourhoods. Step onto the spacious front porch perfect for morning coffee or winding down in the evening. Inside, you'll find a bright, airy living room featuring elegant curved and moulded ceilings, seamlessly connected to a dining area enhanced by a statement light fixture. The kitchen is both stylish and practical, offering ample cabinetry, generous counter space, with the stainless-steel appliances included. The main level also offers three well-sized bedrooms and a beautifully updated 4-piece bath. The finished lower level expands your living space with a large rec room with cozy wood-burning fireplace, an additional bedroom (currently an office), a 3-piece bathroom, and a spacious utility/laundry room with double stainless sinks and storage. Enjoy the outdoors in the pool-sized, fully fenced backyard, ideal for kids, pets, and entertaining on the patio. This well-maintained bungalow is just steps from the river and close to schools, shopping, and all essential amenities. A wonderful opportunity in a sought-after family-friendly area! |
| Price | $599,900 |
| Taxes: | $3950.77 |
| Assessment Year: | 2025 |
| Occupancy: | Owner |
| Address: | 58 Diffin Driv , Welland, L3C 2K1, Niagara |
| Directions/Cross Streets: | Glendale Dr |
| Rooms: | 6 |
| Bedrooms: | 3 |
| Bedrooms +: | 0 |
| Family Room: | F |
| Basement: | Partial Base |
| Level/Floor | Room | Length(ft) | Width(ft) | Descriptions | |
| Room 1 | Main | Living Ro | 21.58 | 12.76 | |
| Room 2 | Main | Dining Ro | 9.87 | 8.23 | |
| Room 3 | Main | Kitchen | 12.17 | 11.35 | |
| Room 4 | Main | Bedroom | 13.97 | 11.35 | |
| Room 5 | Main | Bedroom 2 | 10.66 | 12.79 | |
| Room 6 | Main | Bedroom 3 | 9.28 | 9.35 | |
| Room 7 | Main | Bathroom | 7.77 | 11.35 | 4 Pc Bath |
| Room 8 | Basement | Bathroom | 8.46 | 4.4 | 3 Pc Bath |
| Room 9 | Basement | Recreatio | 24.08 | 12.27 | |
| Room 10 | Basement | Family Ro | 22.24 | 11.28 | |
| Room 11 | Basement | Bedroom | 10.76 | 8.4 |
| Washroom Type | No. of Pieces | Level |
| Washroom Type 1 | 4 | Main |
| Washroom Type 2 | 3 | Basement |
| Washroom Type 3 | 0 | |
| Washroom Type 4 | 0 | |
| Washroom Type 5 | 0 | |
| Washroom Type 6 | 4 | Main |
| Washroom Type 7 | 3 | Basement |
| Washroom Type 8 | 0 | |
| Washroom Type 9 | 0 | |
| Washroom Type 10 | 0 |
| Total Area: | 0.00 |
| Approximatly Age: | 51-99 |
| Property Type: | Detached |
| Style: | Bungalow |
| Exterior: | Brick |
| Garage Type: | Attached |
| (Parking/)Drive: | Private |
| Drive Parking Spaces: | 3 |
| Park #1 | |
| Parking Type: | Private |
| Park #2 | |
| Parking Type: | Private |
| Pool: | None |
| Approximatly Age: | 51-99 |
| Approximatly Square Footage: | 700-1100 |
| Property Features: | Park, River/Stream |
| CAC Included: | N |
| Water Included: | N |
| Cabel TV Included: | N |
| Common Elements Included: | N |
| Heat Included: | N |
| Parking Included: | N |
| Condo Tax Included: | N |
| Building Insurance Included: | N |
| Fireplace/Stove: | Y |
| Heat Type: | Forced Air |
| Central Air Conditioning: | Central Air |
| Central Vac: | Y |
| Laundry Level: | Syste |
| Ensuite Laundry: | F |
| Sewers: | Sewer |
$
%
Years
This calculator is for demonstration purposes only. Always consult a professional
financial advisor before making personal financial decisions.
| Although the information displayed is believed to be accurate, no warranties or representations are made of any kind. |
| RE/MAX GARDEN CITY REALTY INC, BROKERAGE |
|
|
Gary Singh
Broker
Dir:
416-333-6935
Bus:
905-475-4750
| Virtual Tour | Book Showing | Email a Friend |
Jump To:
At a Glance:
| Type: | Freehold - Detached |
| Area: | Niagara |
| Municipality: | Welland |
| Neighbourhood: | 769 - Prince Charles |
| Style: | Bungalow |
| Approximate Age: | 51-99 |
| Tax: | $3,950.77 |
| Beds: | 3 |
| Baths: | 2 |
| Fireplace: | Y |
| Pool: | None |
Locatin Map:
Payment Calculator:

