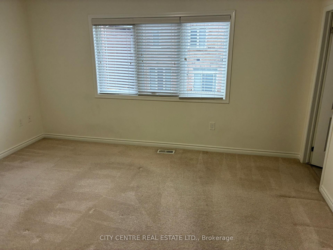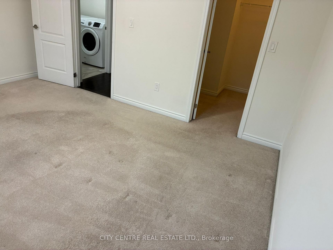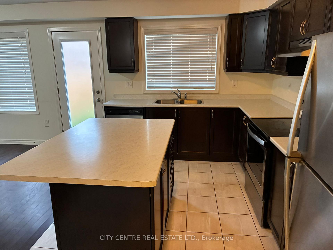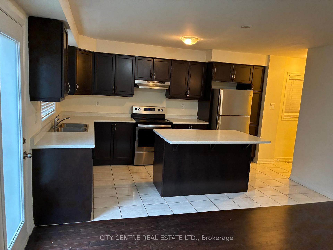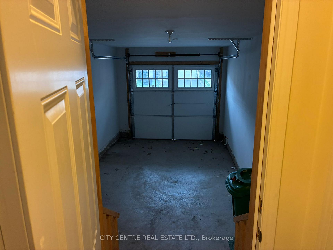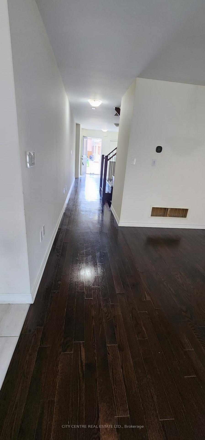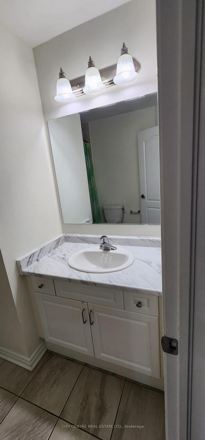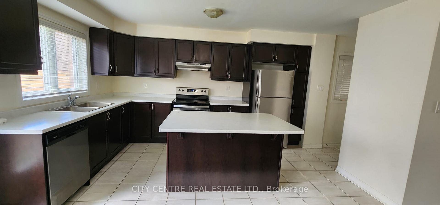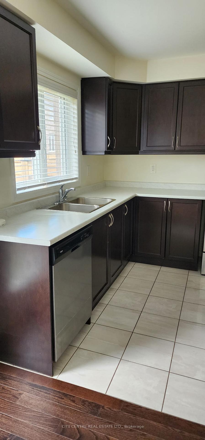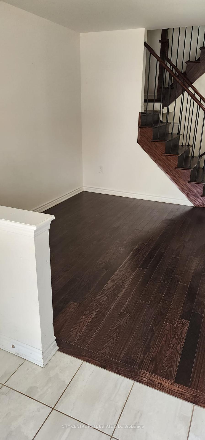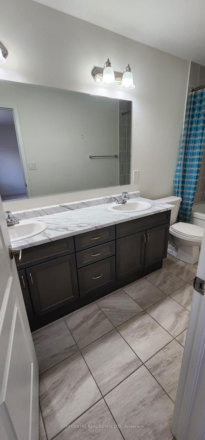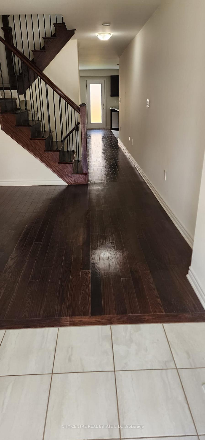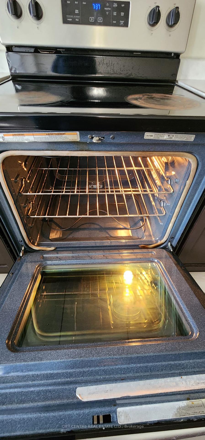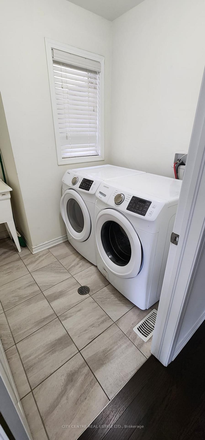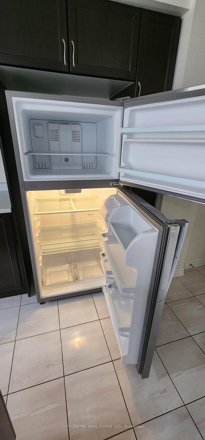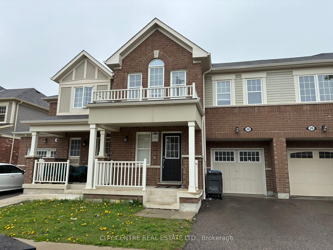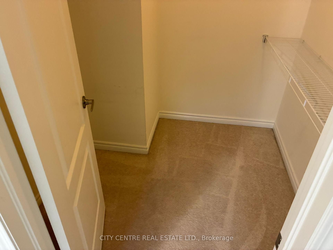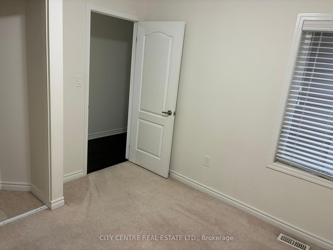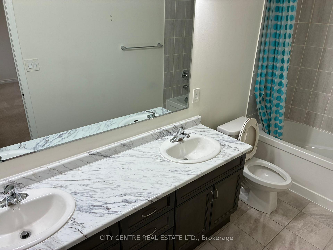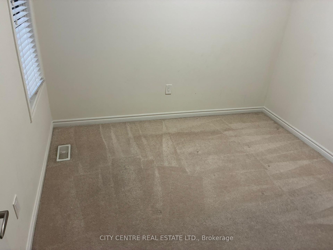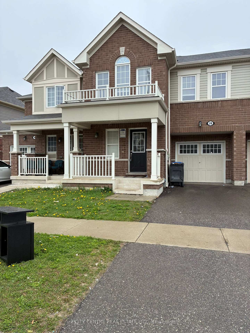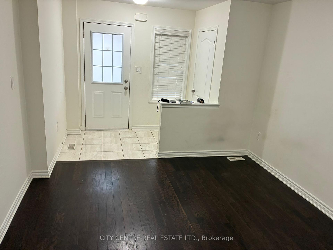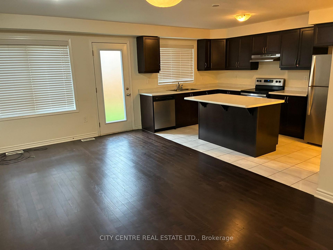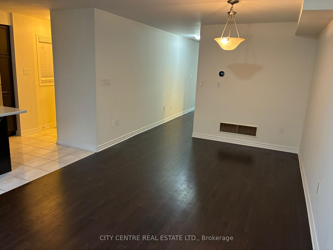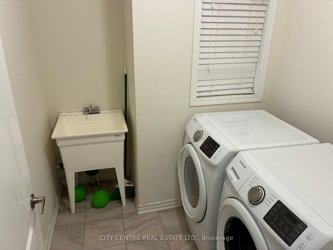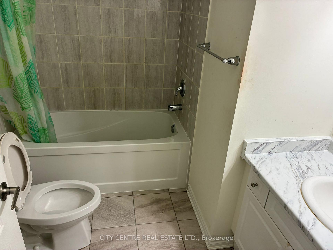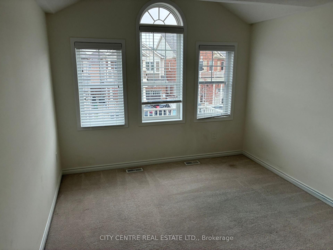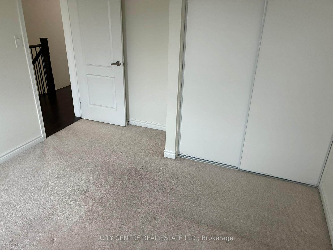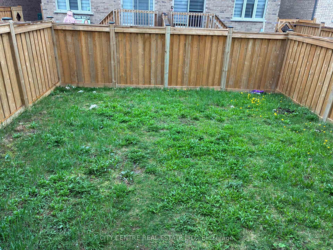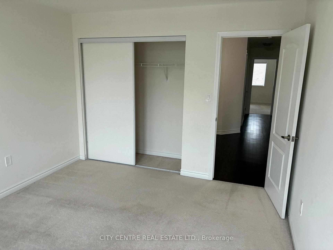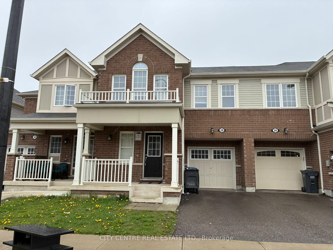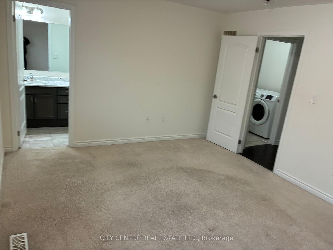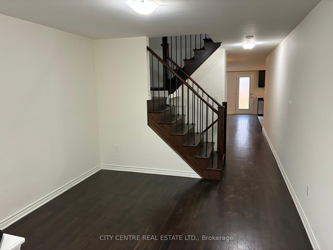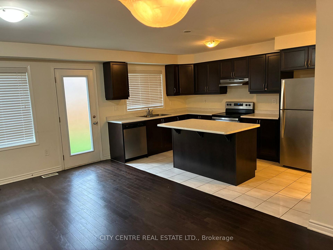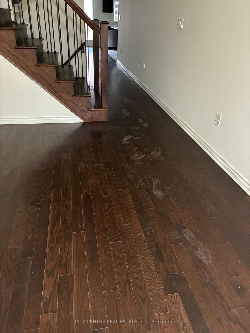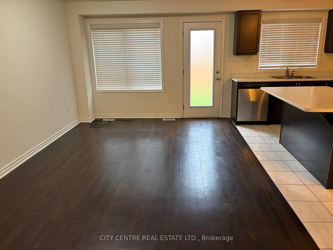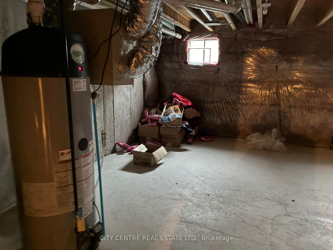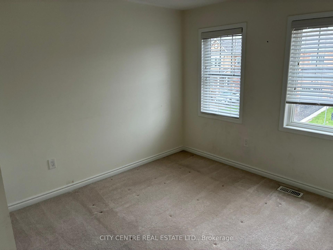$3,299
Available - For Rent
Listing ID: W12126864
28 Averill Road , Brampton, L7A 5A7, Peel
| Four Bedroom Freehold Townhouse, Joint By Garage to Neighbor, Full House For Rent, Family Room, Interior Door To Garage, Enclosed Patio, Close To Park, Public Transportation, Garage Plus Private Driveway, Unfinished Basement, Open Concept Kitchen With Centre Island, Walk-Out To Patio, Stainless Steels Appliances, Convenient Second Level Laundry Room, Looking For A Triple-A Tenant With Good Income/Credit/References, Minimum 12 Month Lease, Immediate Occupancy, Tenant To Pay All Own Utilities plus Tenant's Insurance, No Pets Preferred |
| Price | $3,299 |
| Taxes: | $0.00 |
| Occupancy: | Vacant |
| Address: | 28 Averill Road , Brampton, L7A 5A7, Peel |
| Directions/Cross Streets: | Mississauga Rd/ Mayfield Rd |
| Rooms: | 8 |
| Bedrooms: | 4 |
| Bedrooms +: | 0 |
| Family Room: | T |
| Basement: | Unfinished |
| Furnished: | Unfu |
| Level/Floor | Room | Length(ft) | Width(ft) | Descriptions | |
| Room 1 | Ground | Foyer | 8.17 | 4.95 | Ceramic Floor, Closet |
| Room 2 | Ground | Family Ro | 11.15 | 11.09 | Hardwood Floor, 2 Pc Bath, Formal Rm |
| Room 3 | Ground | Living Ro | 20.63 | 11.09 | Hardwood Floor, W/O To Patio, Combined w/Dining |
| Room 4 | Ground | Dining Ro | 20.63 | 11.09 | Hardwood Floor, W/O To Patio, Combined w/Living |
| Room 5 | Ground | Kitchen | 14.1 | 9.02 | Ceramic Floor, Centre Island, Access To Garage |
| Room 6 | Second | Primary B | 14.69 | 12.1 | Broadloom, Walk-In Closet(s), 5 Pc Ensuite |
| Room 7 | Second | Bedroom 2 | 13.45 | 11.12 | Broadloom, Double Closet, Picture Window |
| Room 8 | Second | Bedroom 3 | 12.33 | 10.76 | Broadloom, Double Closet, Window |
| Room 9 | Second | Bedroom 4 | 10.14 | 10 | Broadloom, Double Closet, Window |
| Room 10 | Second | Laundry | 7.74 | 6.76 | Ceramic Floor, Formal Rm, Laundry Sink |
| Room 11 | Basement | Other | 45.92 | 22.96 | Concrete Floor |
| Washroom Type | No. of Pieces | Level |
| Washroom Type 1 | 5 | Second |
| Washroom Type 2 | 4 | Second |
| Washroom Type 3 | 2 | Ground |
| Washroom Type 4 | 0 | |
| Washroom Type 5 | 0 | |
| Washroom Type 6 | 5 | Second |
| Washroom Type 7 | 4 | Second |
| Washroom Type 8 | 2 | Ground |
| Washroom Type 9 | 0 | |
| Washroom Type 10 | 0 |
| Total Area: | 0.00 |
| Property Type: | Att/Row/Townhouse |
| Style: | 2-Storey |
| Exterior: | Brick Front |
| Garage Type: | Built-In |
| (Parking/)Drive: | Front Yard |
| Drive Parking Spaces: | 1 |
| Park #1 | |
| Parking Type: | Front Yard |
| Park #2 | |
| Parking Type: | Front Yard |
| Pool: | None |
| Laundry Access: | Ensuite |
| Approximatly Square Footage: | 1500-2000 |
| Property Features: | Park, Public Transit |
| CAC Included: | N |
| Water Included: | N |
| Cabel TV Included: | N |
| Common Elements Included: | N |
| Heat Included: | N |
| Parking Included: | Y |
| Condo Tax Included: | N |
| Building Insurance Included: | N |
| Fireplace/Stove: | N |
| Heat Type: | Forced Air |
| Central Air Conditioning: | Central Air |
| Central Vac: | N |
| Laundry Level: | Syste |
| Ensuite Laundry: | F |
| Elevator Lift: | False |
| Sewers: | Sewer |
| Although the information displayed is believed to be accurate, no warranties or representations are made of any kind. |
| CITY CENTRE REAL ESTATE LTD. |
|
|
Gary Singh
Broker
Dir:
416-333-6935
Bus:
905-475-4750
| Book Showing | Email a Friend |
Jump To:
At a Glance:
| Type: | Freehold - Att/Row/Townhouse |
| Area: | Peel |
| Municipality: | Brampton |
| Neighbourhood: | Northwest Brampton |
| Style: | 2-Storey |
| Beds: | 4 |
| Baths: | 3 |
| Fireplace: | N |
| Pool: | None |
Locatin Map:

