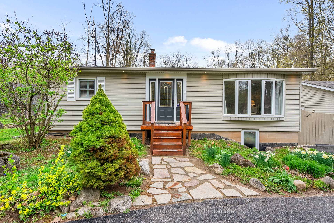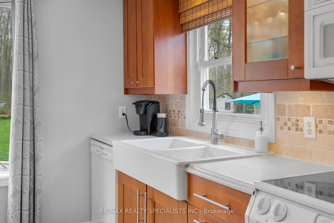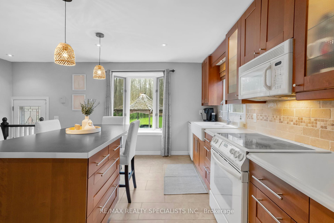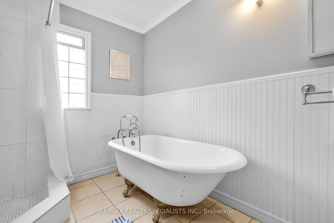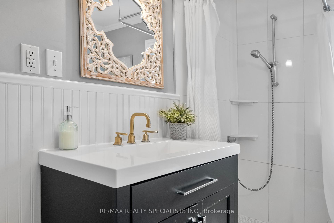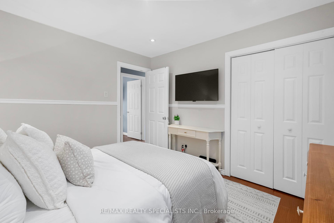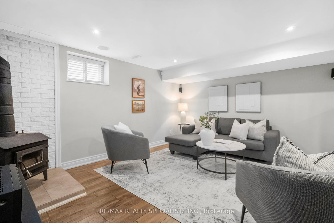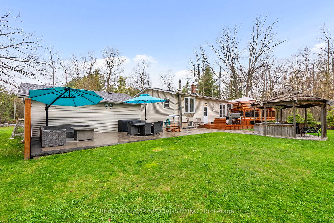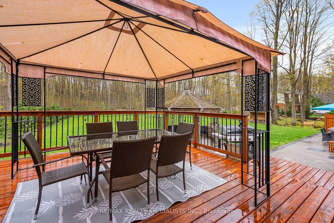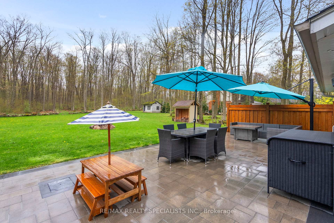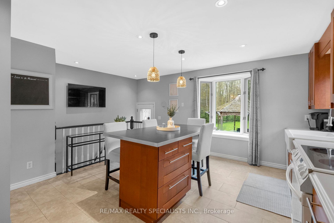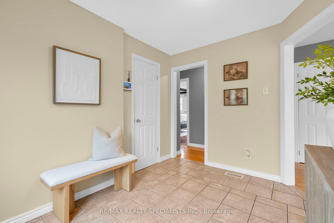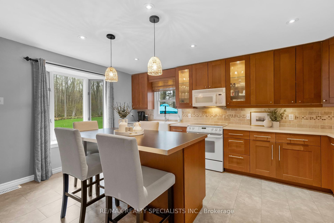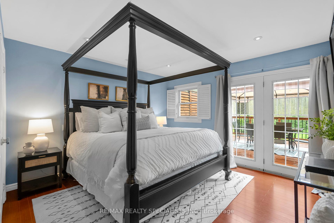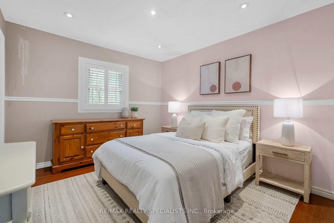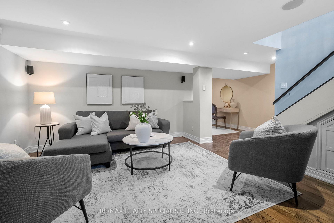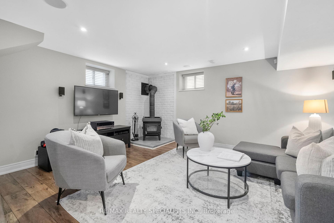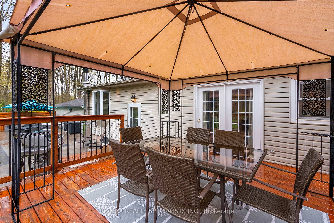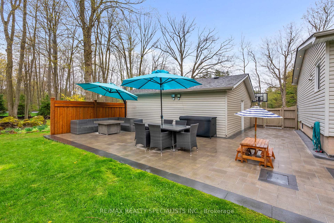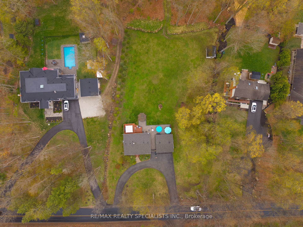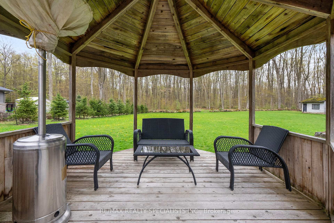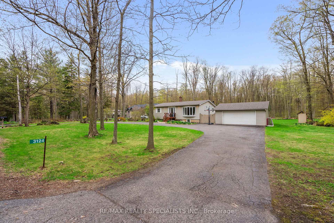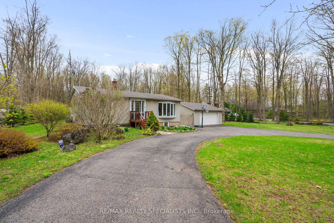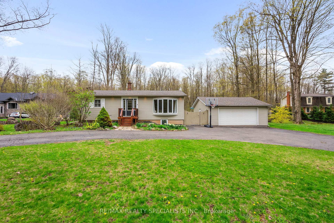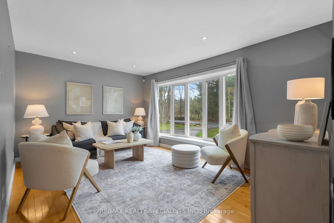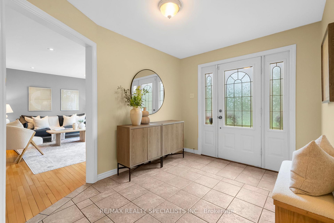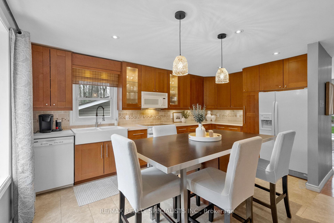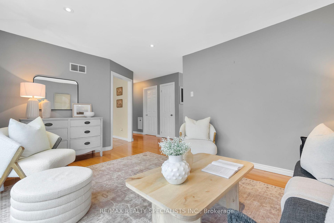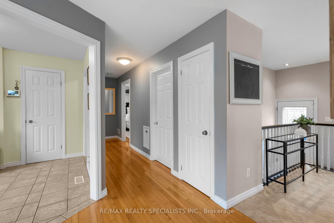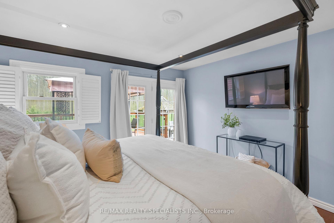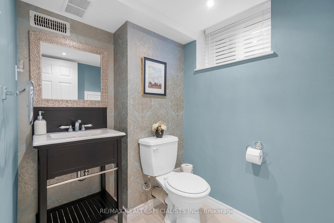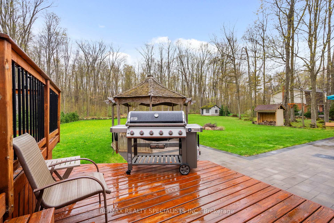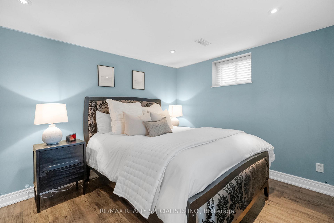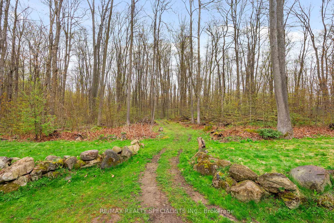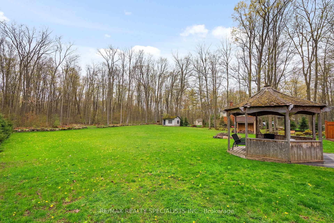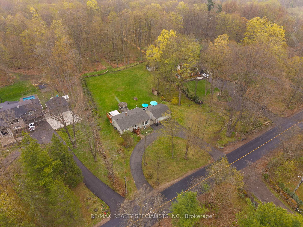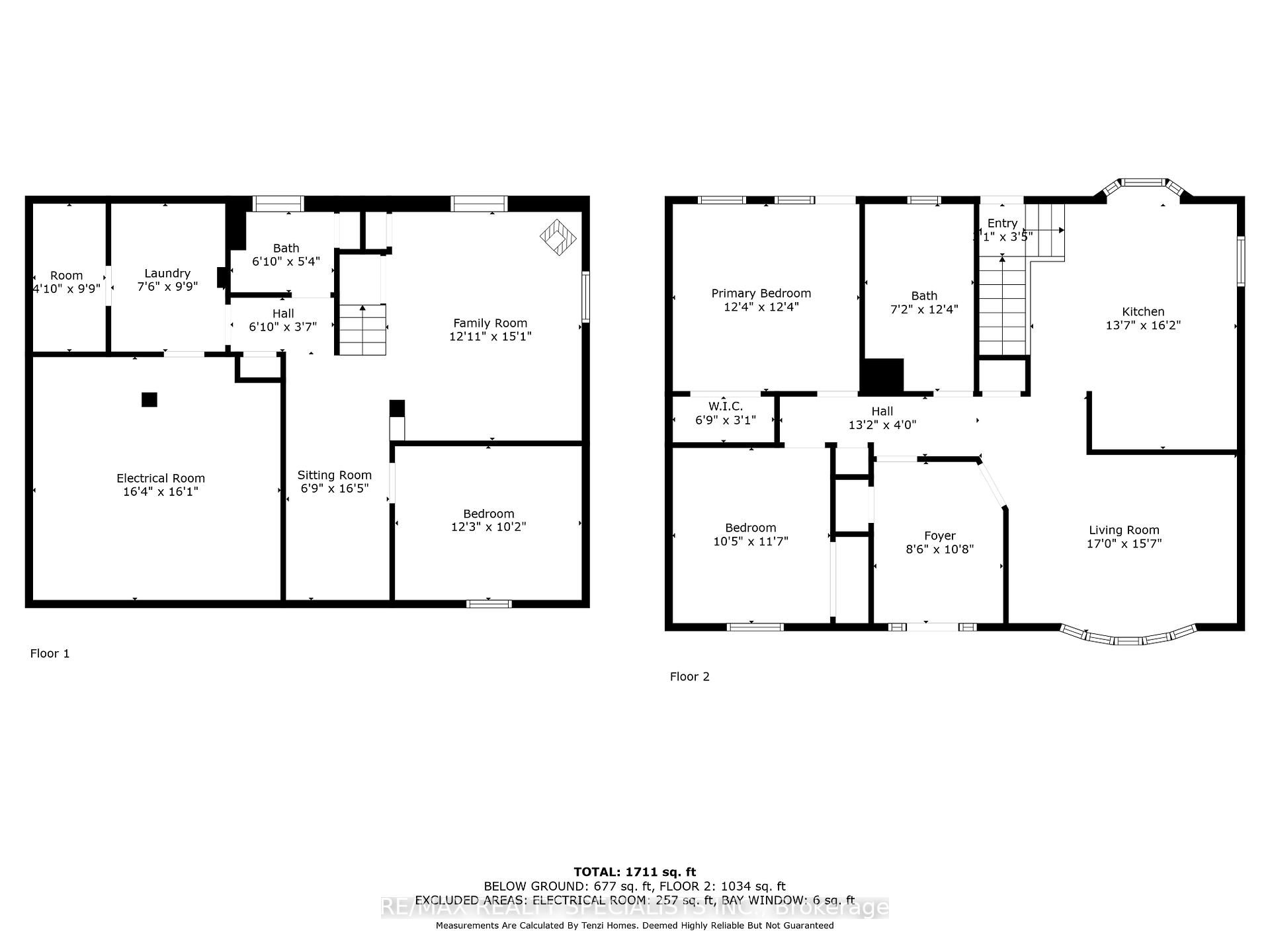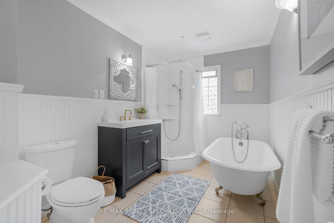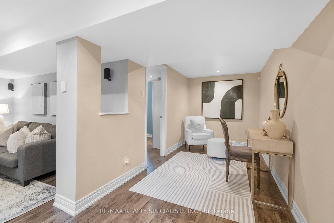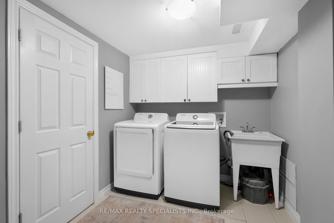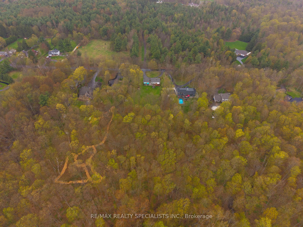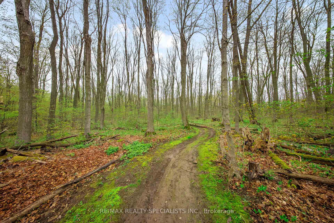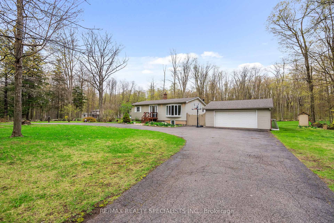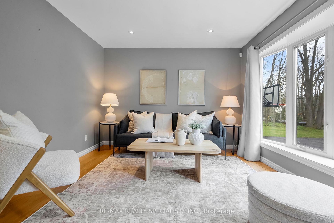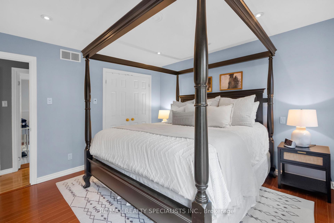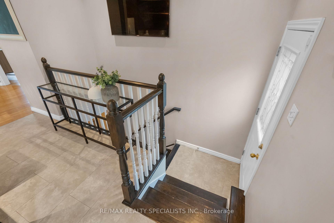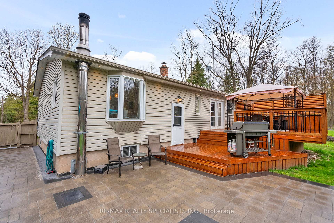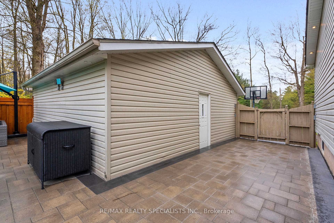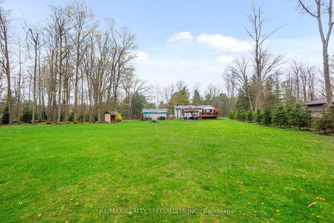$1,399,900
Available - For Sale
Listing ID: W12134048
3124 Limestone Road , Milton, L0P 1B0, Halton
| Welcome to your private retreat in prestigious Campbellville, nestled on a highly sought-after street! This charming 3-bedroom bungalow sits on a beautifully leveled 2-acre lot, offering an unbeatable blend of peaceful country living and modern convenience.Step inside to find a spacious, move-in ready home filled with natural light, a functional layout, and inviting living spaces. The home features three generous bedrooms, a spa-like bathroom with a classic claw-foot soaker tub, and a flex office space perfect for remote work, studying, or creative pursuits.Downstairs, the cozy lower-level family room with a wood stove fireplace invites you to curl up on chilly evenings and unwind in comfort.Outside, the property truly shines an entertainers backyard dream with space to roam, relax, and explore. Whether youre hosting a BBQ, watching the kids tear up the private dirt bike trail, or soaking in the surrounding conservation views, this backyard is designed for making memories.A large detached garage adds incredible value ideal for hobbyists, storing toys, or creating your dream workshop.This is your chance to live in one of Campbellvilles most desirable pockets privacy, nature, and a home that checks every box. Dont miss it this ones move-in ready and made for your lifestyle. |
| Price | $1,399,900 |
| Taxes: | $4963.00 |
| Occupancy: | Owner |
| Address: | 3124 Limestone Road , Milton, L0P 1B0, Halton |
| Directions/Cross Streets: | Guelph Line S of 401 to Limestone Rd |
| Rooms: | 5 |
| Rooms +: | 2 |
| Bedrooms: | 2 |
| Bedrooms +: | 1 |
| Family Room: | F |
| Basement: | Full |
| Level/Floor | Room | Length(ft) | Width(ft) | Descriptions | |
| Room 1 | Main | Primary B | 12.33 | 12.33 | |
| Room 2 | Main | Bedroom 2 | 10.4 | 11.58 | |
| Room 3 | Main | Kitchen | 13.58 | 16.17 | |
| Room 4 | Main | Living Ro | 16.66 | 15.58 | |
| Room 5 | Basement | Bedroom | 12.23 | 10.17 | |
| Room 6 | Basement | Family Ro | 12.07 | 15.09 | |
| Room 7 | Basement | Office | 6.76 | 16.4 | |
| Room 8 | Basement | Utility R | 16.33 | 16.07 | |
| Room 9 | Basement | Laundry | 7.51 | 9.74 |
| Washroom Type | No. of Pieces | Level |
| Washroom Type 1 | 4 | Ground |
| Washroom Type 2 | 2 | Lower |
| Washroom Type 3 | 0 | |
| Washroom Type 4 | 0 | |
| Washroom Type 5 | 0 |
| Total Area: | 0.00 |
| Property Type: | Detached |
| Style: | Bungalow |
| Exterior: | Aluminum Siding |
| Garage Type: | Detached |
| (Parking/)Drive: | Available |
| Drive Parking Spaces: | 10 |
| Park #1 | |
| Parking Type: | Available |
| Park #2 | |
| Parking Type: | Available |
| Pool: | None |
| Approximatly Square Footage: | 700-1100 |
| CAC Included: | N |
| Water Included: | N |
| Cabel TV Included: | N |
| Common Elements Included: | N |
| Heat Included: | N |
| Parking Included: | N |
| Condo Tax Included: | N |
| Building Insurance Included: | N |
| Fireplace/Stove: | Y |
| Heat Type: | Forced Air |
| Central Air Conditioning: | Central Air |
| Central Vac: | N |
| Laundry Level: | Syste |
| Ensuite Laundry: | F |
| Sewers: | Septic |
$
%
Years
This calculator is for demonstration purposes only. Always consult a professional
financial advisor before making personal financial decisions.
| Although the information displayed is believed to be accurate, no warranties or representations are made of any kind. |
| RE/MAX REALTY SPECIALISTS INC. |
|
|
Gary Singh
Broker
Dir:
416-333-6935
Bus:
905-475-4750
| Virtual Tour | Book Showing | Email a Friend |
Jump To:
At a Glance:
| Type: | Freehold - Detached |
| Area: | Halton |
| Municipality: | Milton |
| Neighbourhood: | 1039 - MI Rural Milton |
| Style: | Bungalow |
| Tax: | $4,963 |
| Beds: | 2+1 |
| Baths: | 2 |
| Fireplace: | Y |
| Pool: | None |
Locatin Map:
Payment Calculator:

