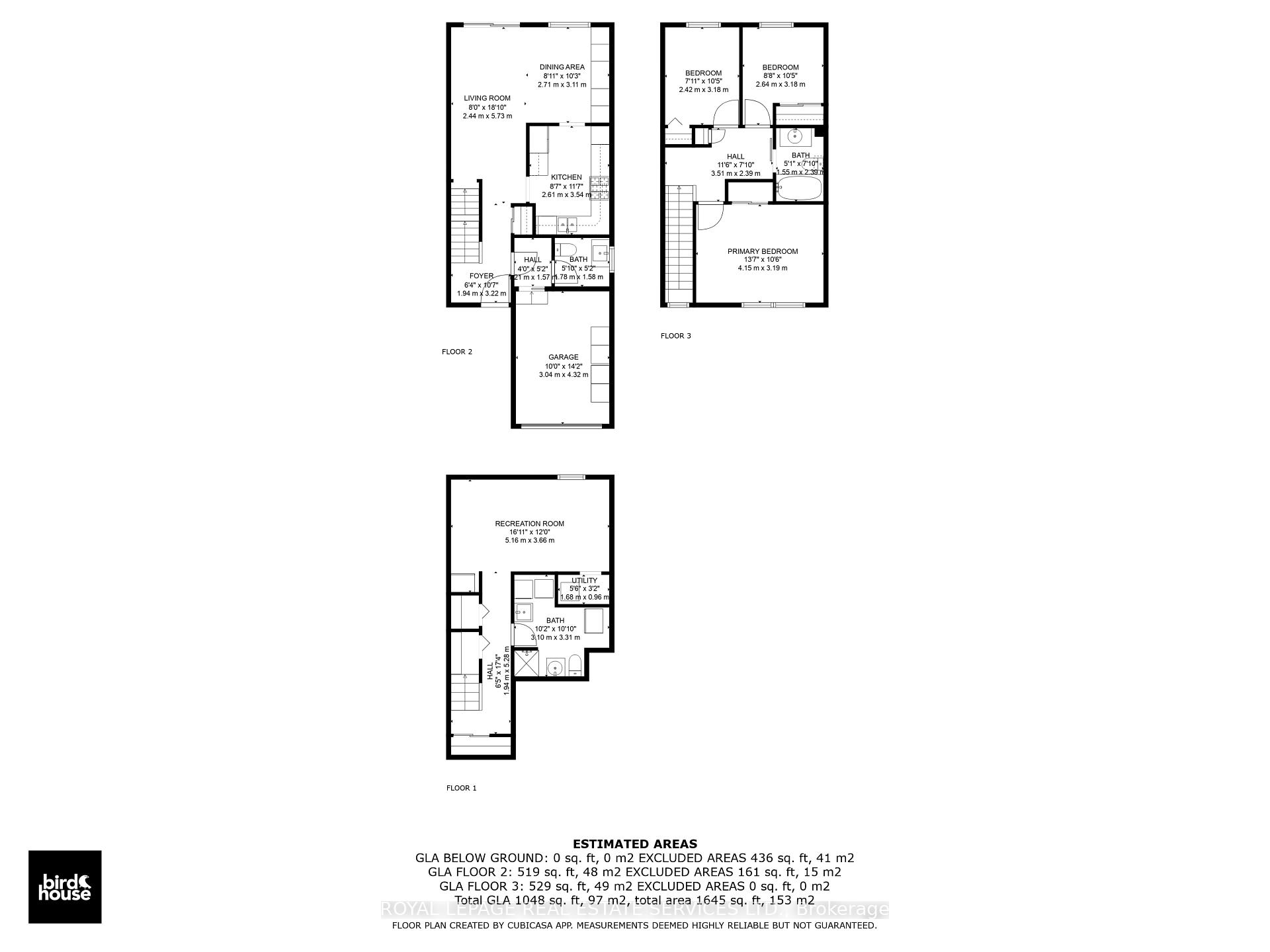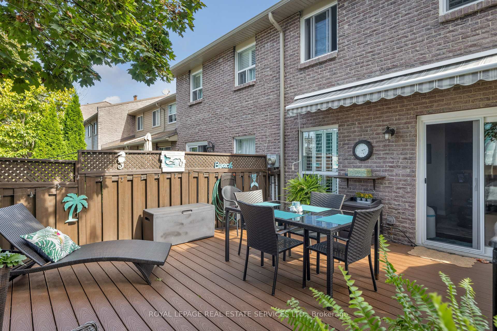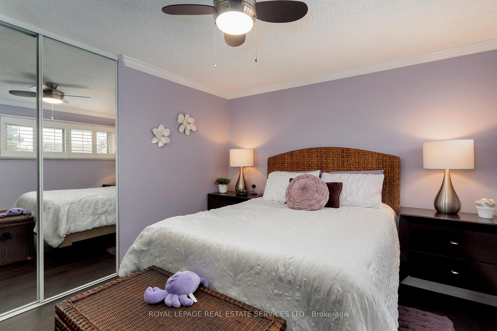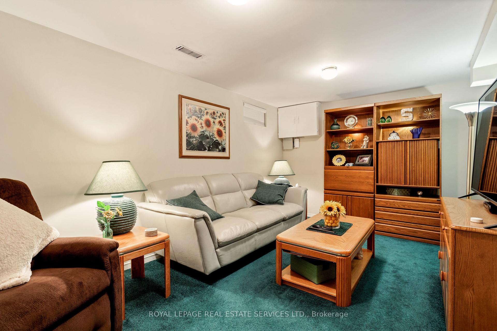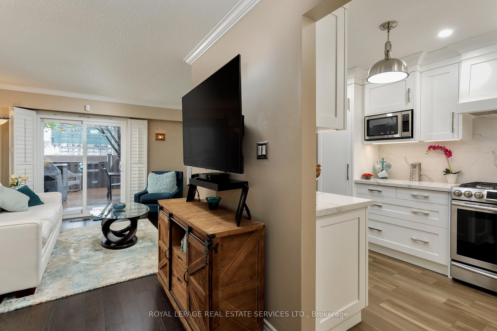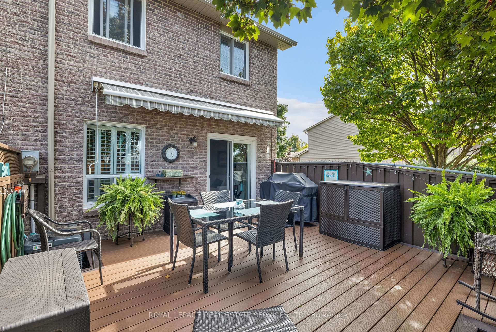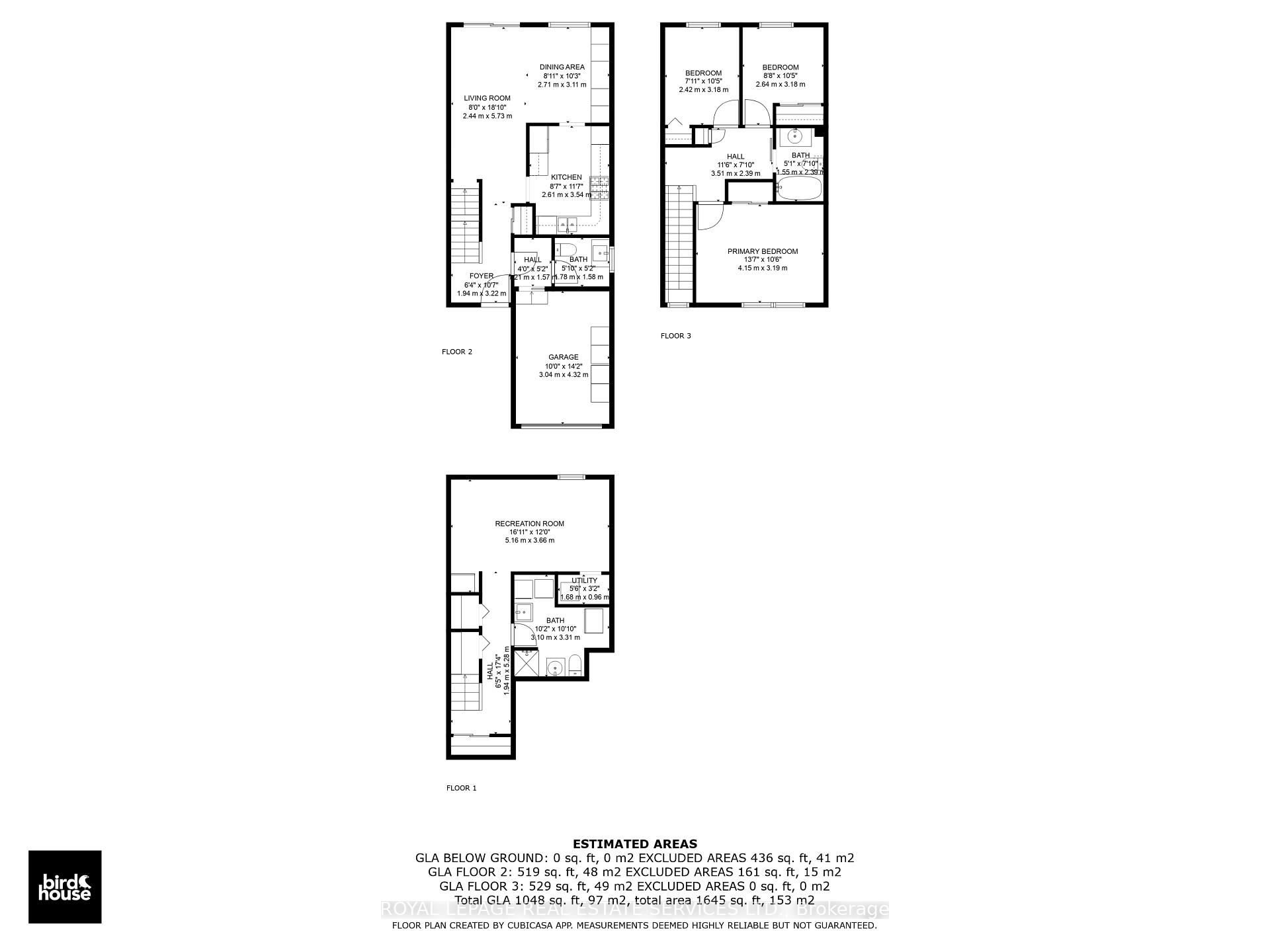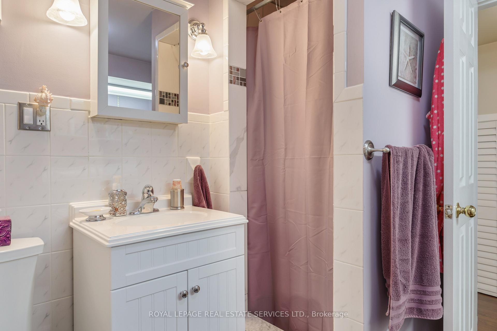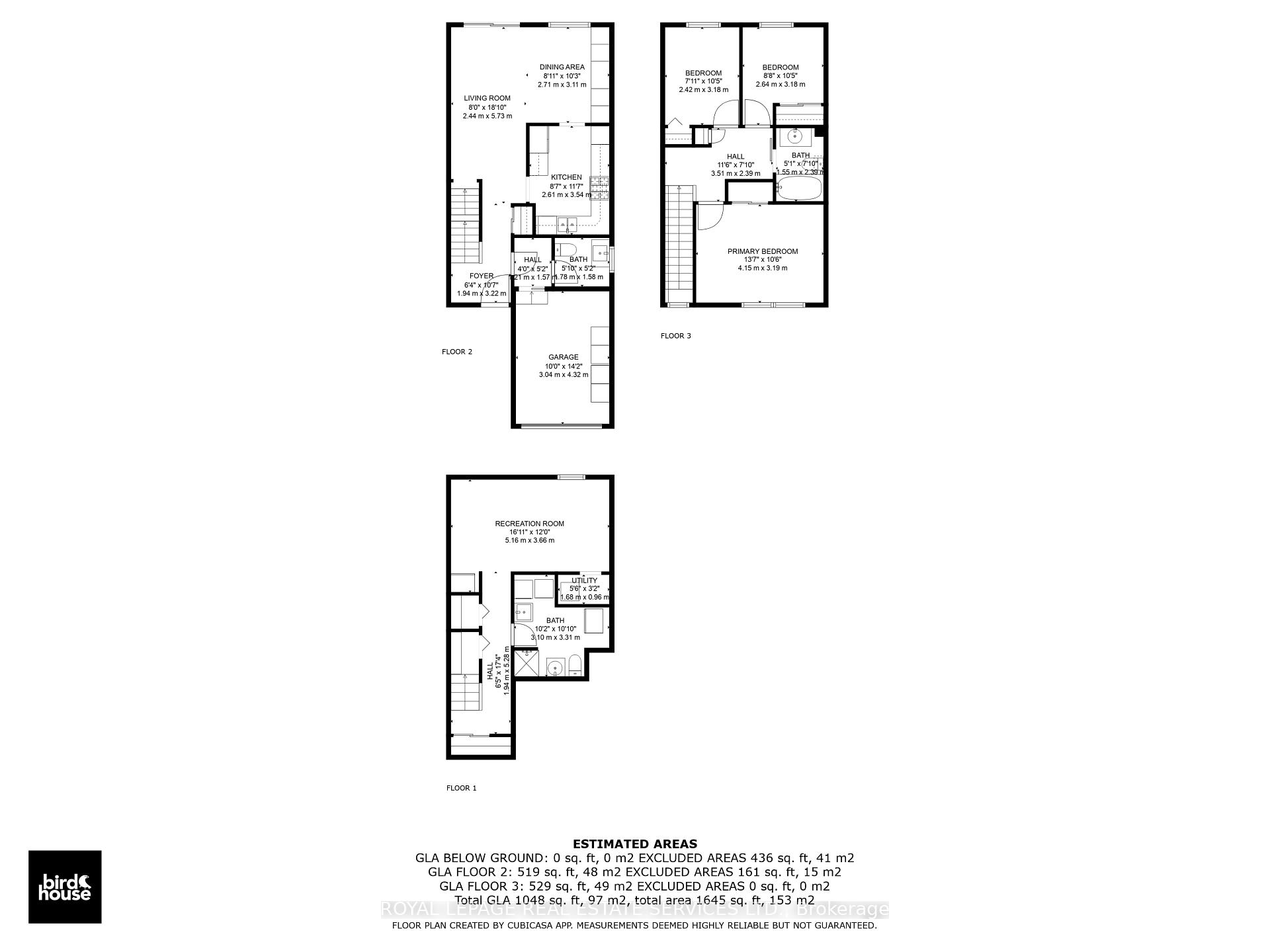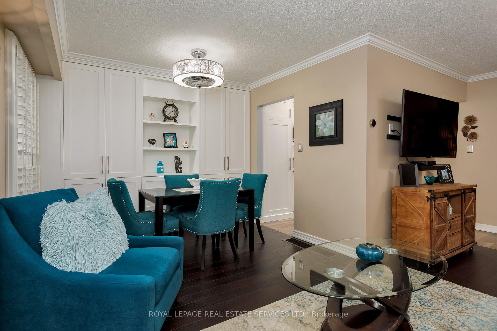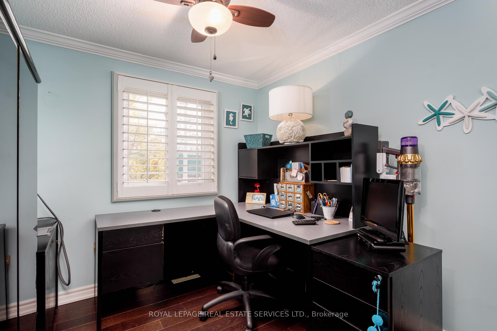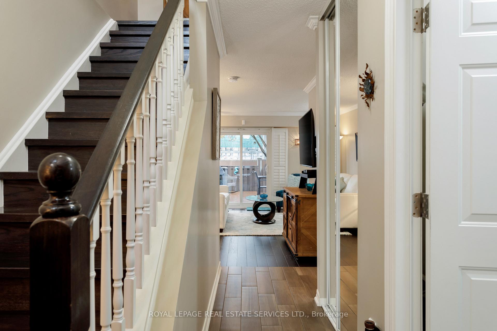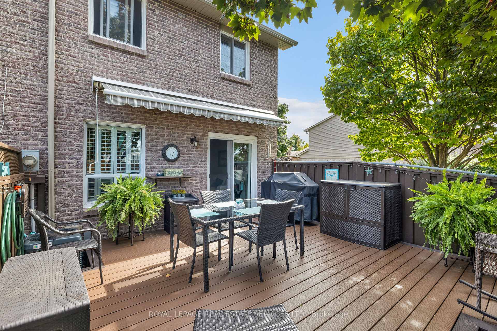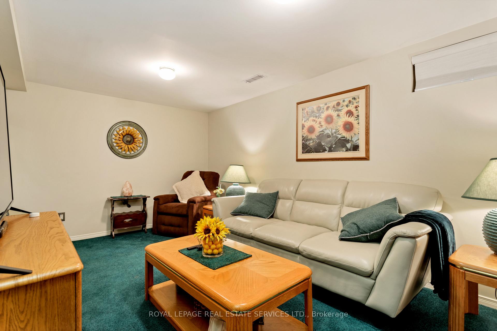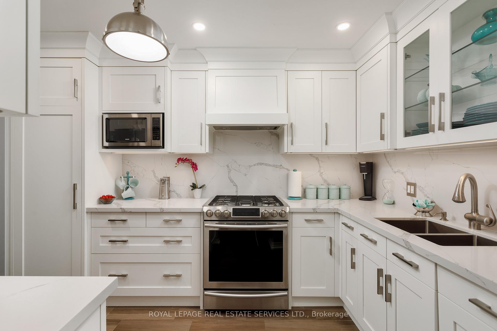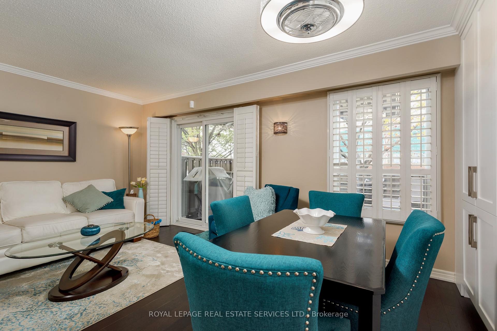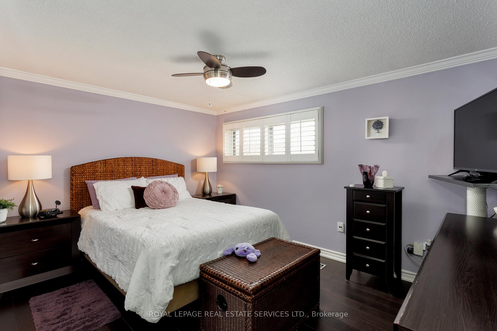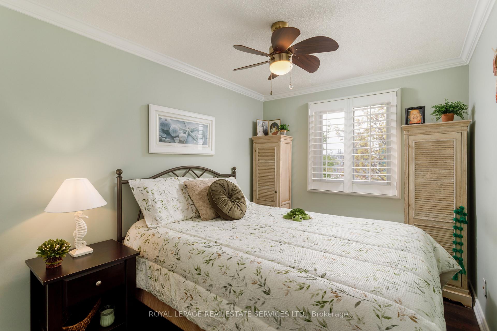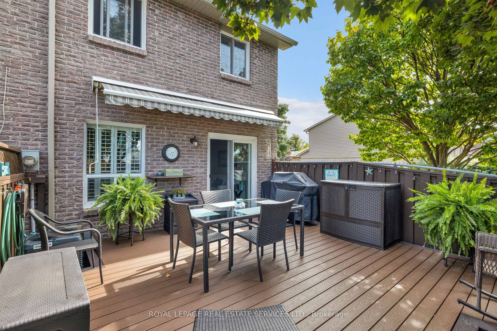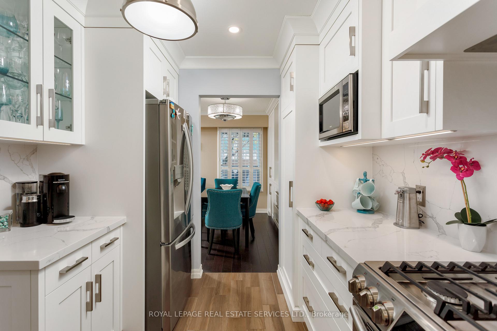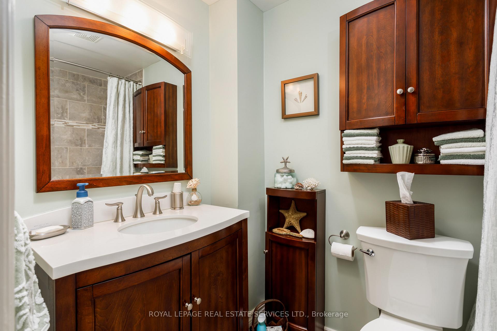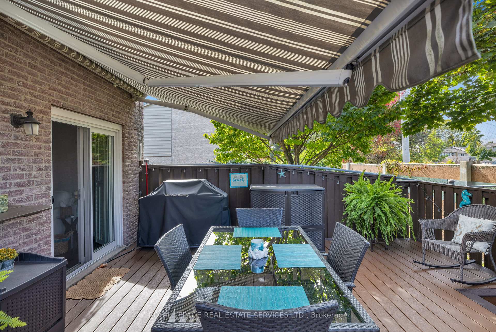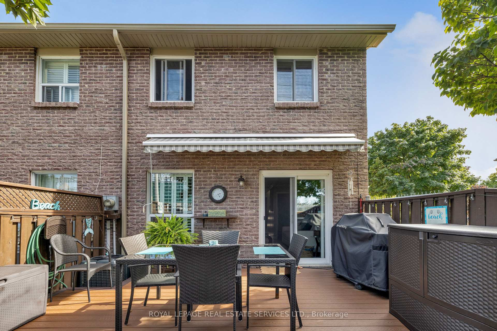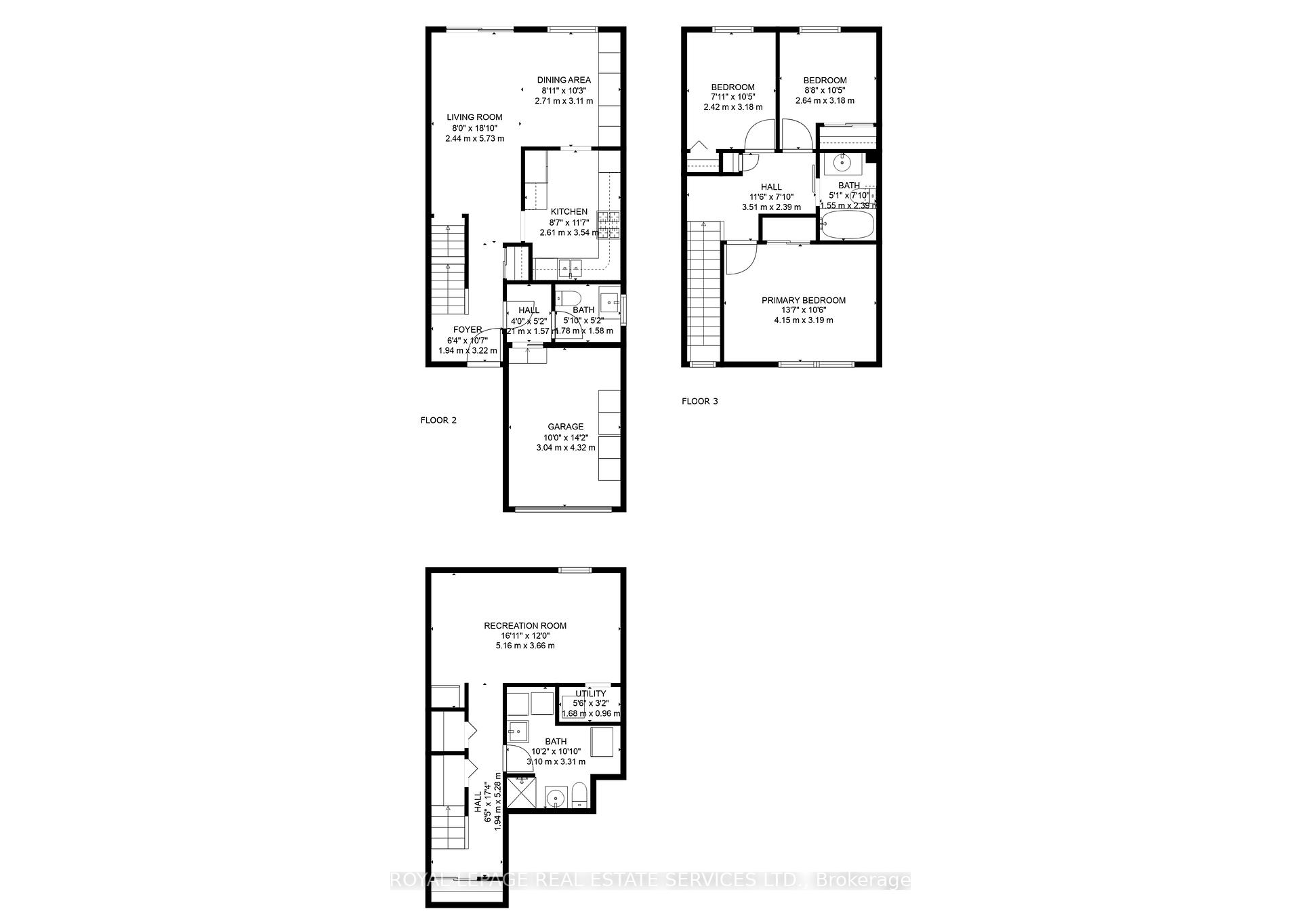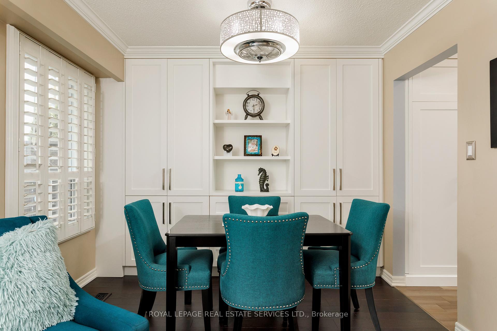$798,000
Available - For Sale
Listing ID: W12133589
2035 Asta Driv , Mississauga, L5A 3Y2, Peel
| Welcome to 2035 Asta Drive. A Rarely Offered End-Unit Gem Tucked into a quiet, family-friendly community, this bright and spacious 3-bedroom townhome offers a rare opportunity to enjoy the feel of a semi-detached home with the convenience of townhouse living. Thoughtfully updated throughout, the main floor welcomes you with beautiful hardwood floors, crown molding, and a stunning kitchen by Perla Kitchens complete with quartz countertops and backsplash, a gas stove, pantry, and ample cabinetry to keep everything organized and within reach. The dining area features a custom built-in cabinet for added elegance and function, while the living room walks out to a private, low-maintenance Trex deck with an awning and gas BBQ hookup ideal for hosting summer dinners or relaxing with a morning coffee. Enjoy the convenience of a rare main floor powder room, direct access to the garage, and plenty of organized storage throughout. Upstairs you'll find three bedrooms and renovated bathroom. The finished basement extends your living space with a cozy rec room and a full 3-piece bathroom perfect for movie nights or a home gym setup. With a fully fenced yard, thoughtful upgrades, and a peaceful location, this move-in ready end unit truly checks all the boxes. Close to parks, schools, shopping and easy access to QEW for getting into or out of the city. |
| Price | $798,000 |
| Taxes: | $3360.61 |
| Occupancy: | Owner |
| Address: | 2035 Asta Driv , Mississauga, L5A 3Y2, Peel |
| Postal Code: | L5A 3Y2 |
| Province/State: | Peel |
| Directions/Cross Streets: | Cawthra Rd and Queensway |
| Level/Floor | Room | Length(ft) | Width(ft) | Descriptions | |
| Room 1 | Main | Foyer | 6.36 | 10.56 | 2 Pc Bath, Closet |
| Room 2 | Main | Living Ro | 8 | 18.79 | W/O To Deck, Hardwood Floor |
| Room 3 | Main | Kitchen | 8.56 | 11.61 | Renovated, Stainless Steel Appl |
| Room 4 | Main | Dining Ro | 8.89 | 10.2 | B/I Shelves, Hardwood Floor |
| Room 5 | Second | Primary B | 13.61 | 10.46 | Double Closet, Hardwood Floor |
| Room 6 | Second | Bedroom 2 | 7.94 | 10.43 | Closet, Hardwood Floor |
| Room 7 | Second | Bedroom 3 | 8.66 | 10.43 | Double Closet, Hardwood Floor |
| Room 8 | Lower | Recreatio | 16.92 | 12 | Broadloom, Closet |
| Room 9 | Lower | Laundry | 10.17 | 10.82 | 3 Pc Bath, Laundry Sink |
| Washroom Type | No. of Pieces | Level |
| Washroom Type 1 | 2 | Main |
| Washroom Type 2 | 4 | Second |
| Washroom Type 3 | 3 | Lower |
| Washroom Type 4 | 0 | |
| Washroom Type 5 | 0 | |
| Washroom Type 6 | 2 | Main |
| Washroom Type 7 | 4 | Second |
| Washroom Type 8 | 3 | Lower |
| Washroom Type 9 | 0 | |
| Washroom Type 10 | 0 |
| Total Area: | 0.00 |
| Washrooms: | 3 |
| Heat Type: | Forced Air |
| Central Air Conditioning: | Central Air |
$
%
Years
This calculator is for demonstration purposes only. Always consult a professional
financial advisor before making personal financial decisions.
| Although the information displayed is believed to be accurate, no warranties or representations are made of any kind. |
| ROYAL LEPAGE REAL ESTATE SERVICES LTD. |
|
|
Gary Singh
Broker
Dir:
416-333-6935
Bus:
905-475-4750
| Virtual Tour | Book Showing | Email a Friend |
Jump To:
At a Glance:
| Type: | Com - Condo Townhouse |
| Area: | Peel |
| Municipality: | Mississauga |
| Neighbourhood: | Applewood |
| Style: | 2-Storey |
| Tax: | $3,360.61 |
| Maintenance Fee: | $338.45 |
| Beds: | 3 |
| Baths: | 3 |
| Fireplace: | N |
Locatin Map:
Payment Calculator:


