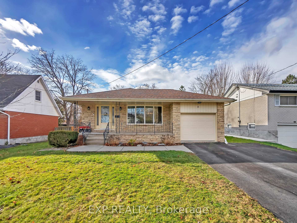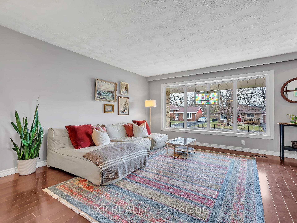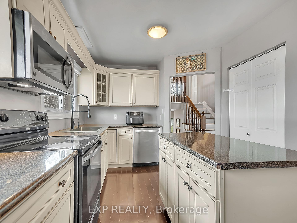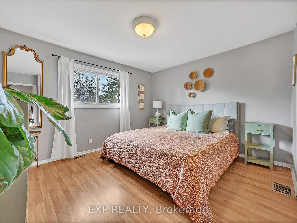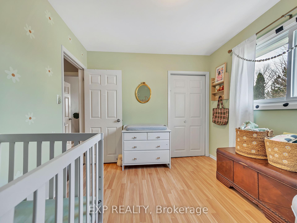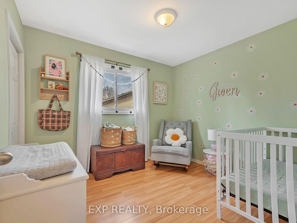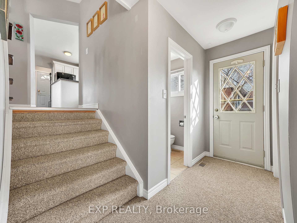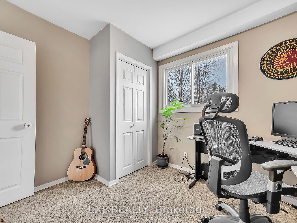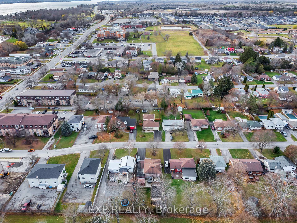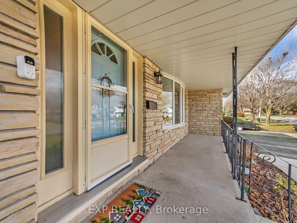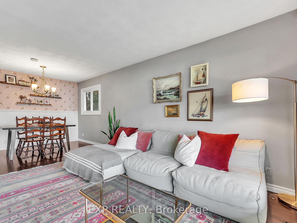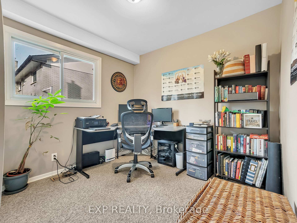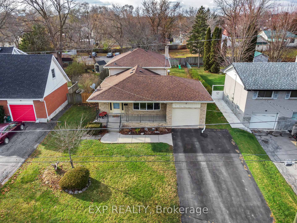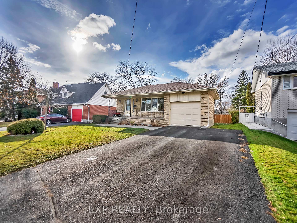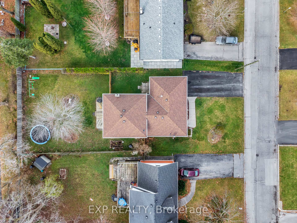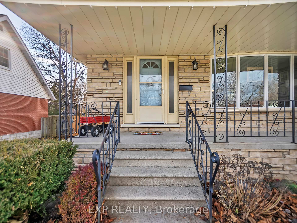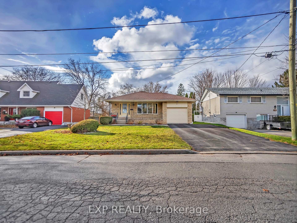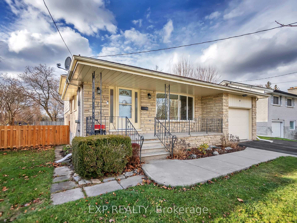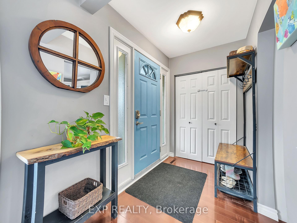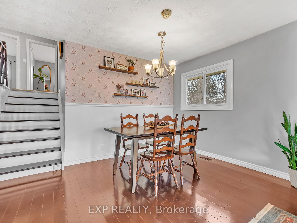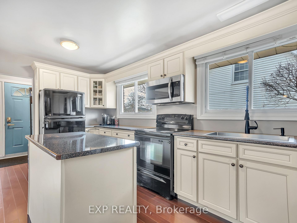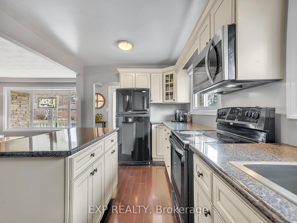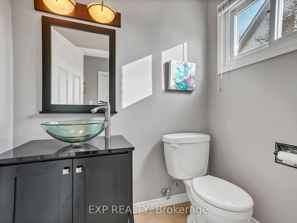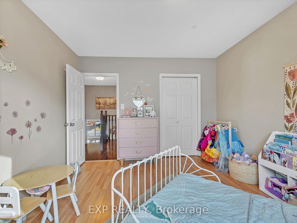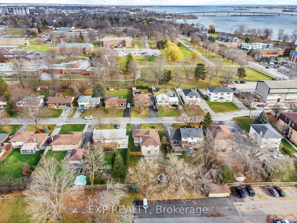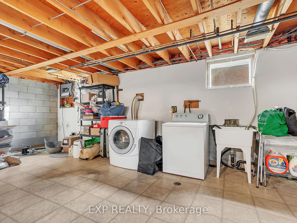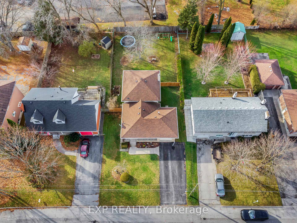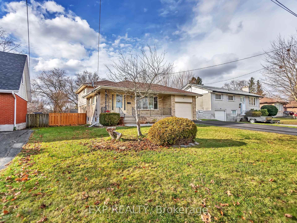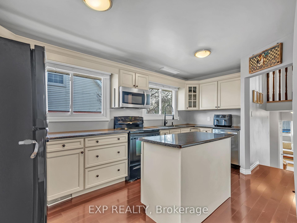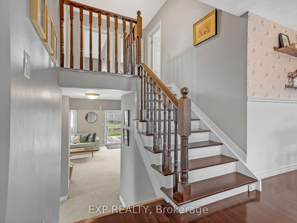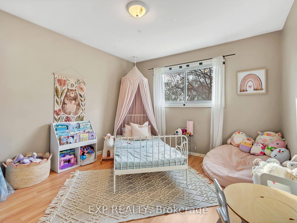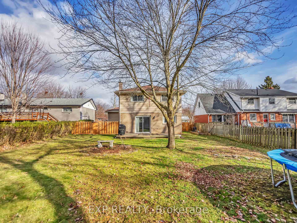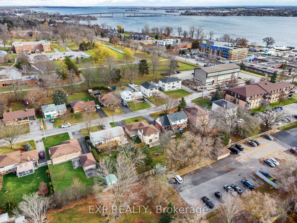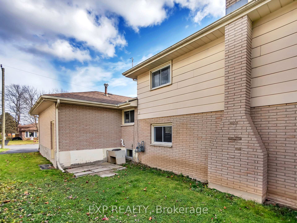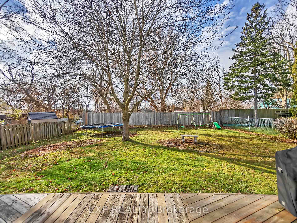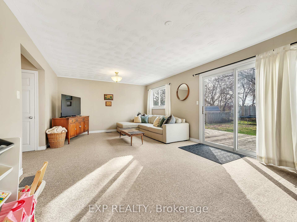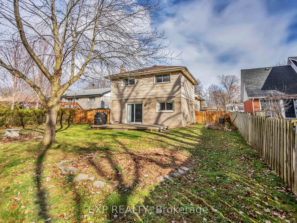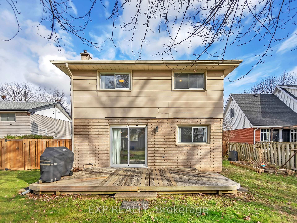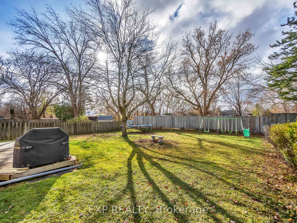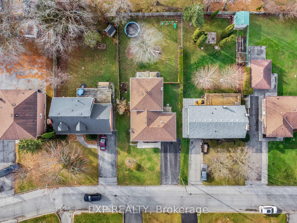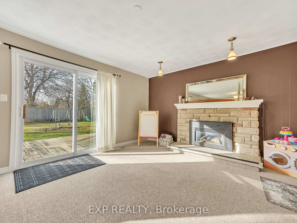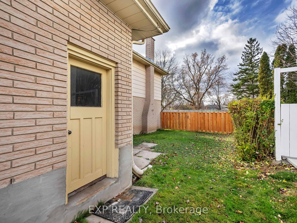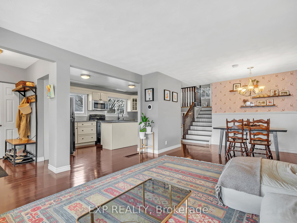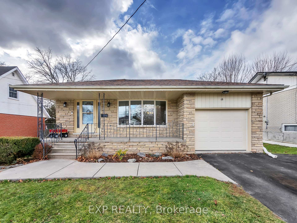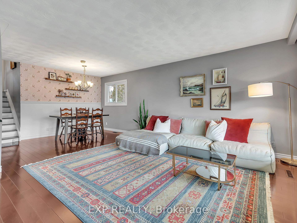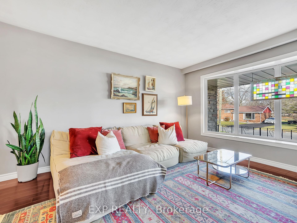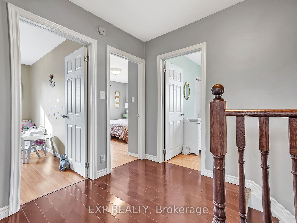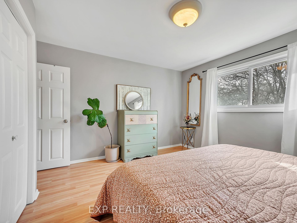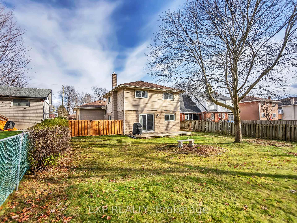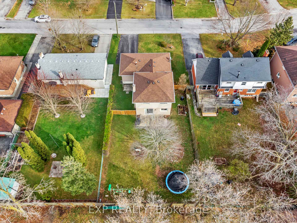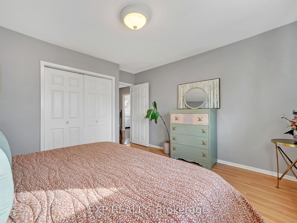$599,999
Available - For Sale
Listing ID: X12134063
16 Applewood Driv , Belleville, K8P 4E2, Hastings
| Welcome to 16 Applewood Drive, a spacious and beautifully maintained 4-level backsplit home nestled in one of Belleville's most sought-after neighbourhoods. This versatile home offers the perfect blend of comfort, function, and style, ideal for families or anyone looking for room to grow. Set on a generous lot, the home greets you with classic brick curb appeal, a private double driveway, and an attached garage, providing parking for up to five vehicles. Inside, natural light fills the open-concept main level where the living and dining areas flow together seamlessly, creating a welcoming space for everyday living or entertaining. The bright kitchen offers plenty of cabinet and counter space to make meal prep easy and efficient. Upstairs, you'll find three generously sized bedrooms, all with ample closet space, and a well-appointed 5-piece bathroom. The lower level features a cozy family room with a wood-burning fireplace, perfect for movie nights or hosting guests, a convenient 2-piece bath, and a fourth bedroom that works well as a guest room or home office. The basement adds even more functionality with great storage potential and room to expand. Step outside into your fully fenced backyard, a private and peaceful retreat ideal for summer barbecues, gardening, or simply enjoying the outdoors. Located just minutes from downtown, parks, schools, and shopping, this home offers the perfect mix of quiet suburban charm and easy access to Belleville's best amenities. Don't miss your opportunity to make 16 Applewood Drive your forever home! |
| Price | $599,999 |
| Taxes: | $4614.00 |
| Occupancy: | Owner |
| Address: | 16 Applewood Driv , Belleville, K8P 4E2, Hastings |
| Acreage: | < .50 |
| Directions/Cross Streets: | Dundas Street West/Applewood Drive |
| Rooms: | 8 |
| Rooms +: | 6 |
| Bedrooms: | 3 |
| Bedrooms +: | 1 |
| Family Room: | F |
| Basement: | Partially Fi |
| Level/Floor | Room | Length(ft) | Width(ft) | Descriptions | |
| Room 1 | Main | Foyer | 7.08 | 4.89 | |
| Room 2 | Main | Living Ro | 14.89 | 12.1 | |
| Room 3 | Main | Dining Ro | 17.19 | 8.4 | |
| Room 4 | Main | Kitchen | 9.09 | 16.1 | |
| Room 5 | Second | Primary B | 12.99 | 12.89 | |
| Room 6 | Second | Bedroom 2 | 10.1 | 12.89 | |
| Room 7 | Second | Bedroom 3 | 8.99 | 10.3 | |
| Room 8 | Second | Bathroom | 6.59 | 8.1 | 5 Pc Bath |
| Room 9 | Lower | Family Ro | 24.21 | 13.38 | |
| Room 10 | Lower | Bedroom 4 | 8.99 | 10.2 | |
| Room 11 | Lower | Bathroom | 5.71 | 4 | 2 Pc Bath |
| Room 12 | Basement | Utility R | 23.19 | 22.5 |
| Washroom Type | No. of Pieces | Level |
| Washroom Type 1 | 5 | Second |
| Washroom Type 2 | 2 | Lower |
| Washroom Type 3 | 0 | |
| Washroom Type 4 | 0 | |
| Washroom Type 5 | 0 |
| Total Area: | 0.00 |
| Property Type: | Detached |
| Style: | Backsplit 4 |
| Exterior: | Brick |
| Garage Type: | Attached |
| (Parking/)Drive: | Private Do |
| Drive Parking Spaces: | 4 |
| Park #1 | |
| Parking Type: | Private Do |
| Park #2 | |
| Parking Type: | Private Do |
| Pool: | None |
| Approximatly Square Footage: | 1500-2000 |
| CAC Included: | N |
| Water Included: | N |
| Cabel TV Included: | N |
| Common Elements Included: | N |
| Heat Included: | N |
| Parking Included: | N |
| Condo Tax Included: | N |
| Building Insurance Included: | N |
| Fireplace/Stove: | Y |
| Heat Type: | Forced Air |
| Central Air Conditioning: | Central Air |
| Central Vac: | N |
| Laundry Level: | Syste |
| Ensuite Laundry: | F |
| Sewers: | Sewer |
$
%
Years
This calculator is for demonstration purposes only. Always consult a professional
financial advisor before making personal financial decisions.
| Although the information displayed is believed to be accurate, no warranties or representations are made of any kind. |
| EXP REALTY |
|
|
Gary Singh
Broker
Dir:
416-333-6935
Bus:
905-475-4750
| Book Showing | Email a Friend |
Jump To:
At a Glance:
| Type: | Freehold - Detached |
| Area: | Hastings |
| Municipality: | Belleville |
| Neighbourhood: | Belleville Ward |
| Style: | Backsplit 4 |
| Tax: | $4,614 |
| Beds: | 3+1 |
| Baths: | 2 |
| Fireplace: | Y |
| Pool: | None |
Locatin Map:
Payment Calculator:

