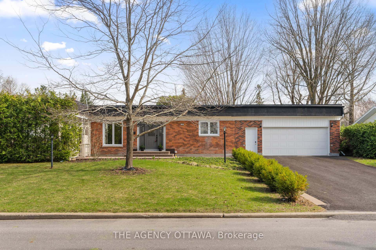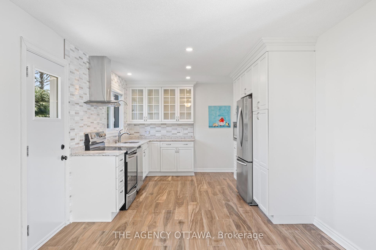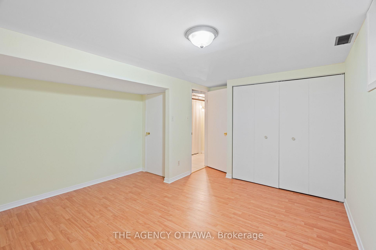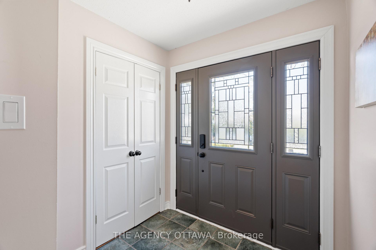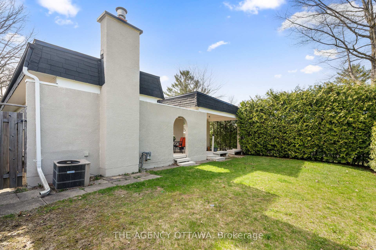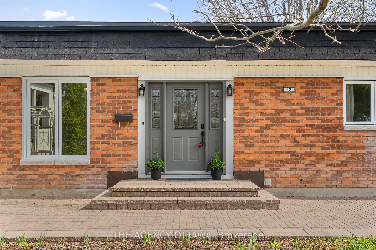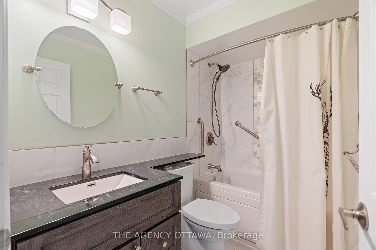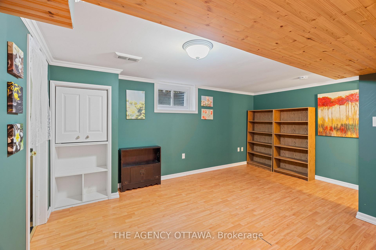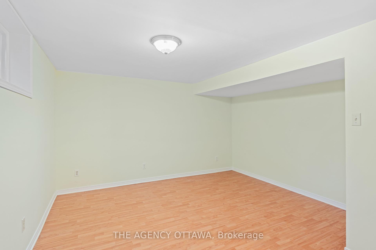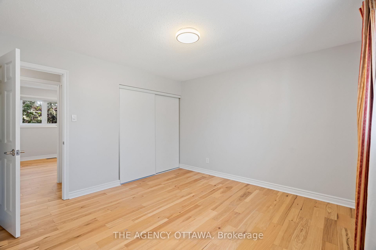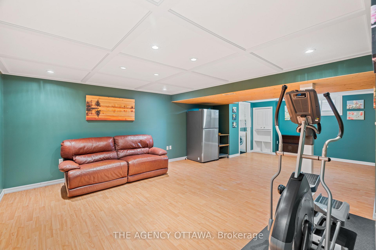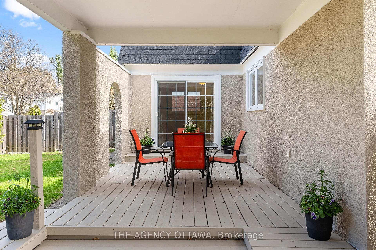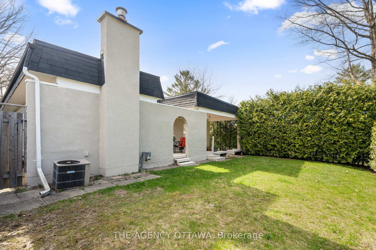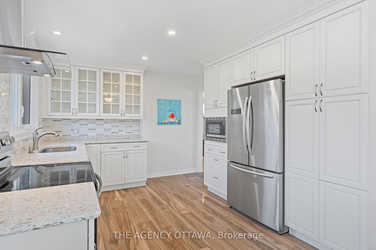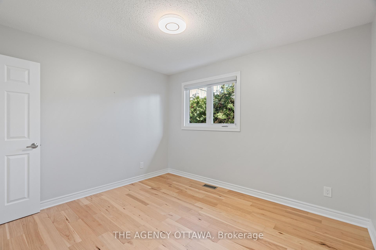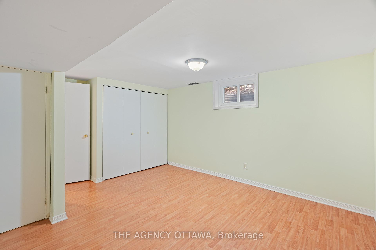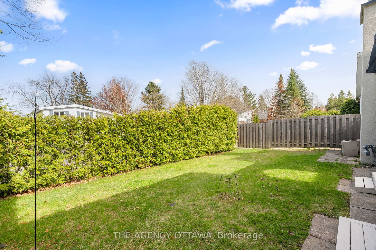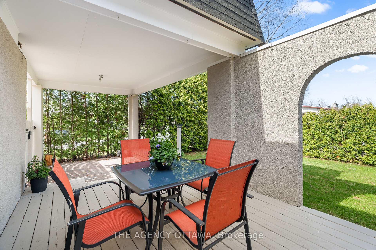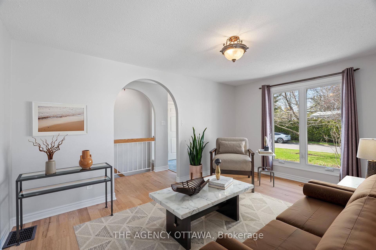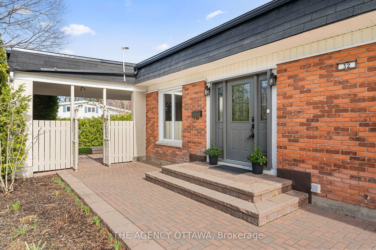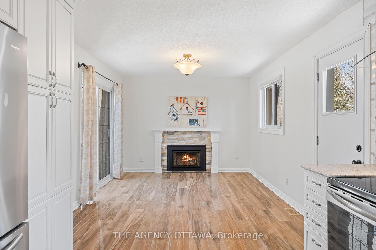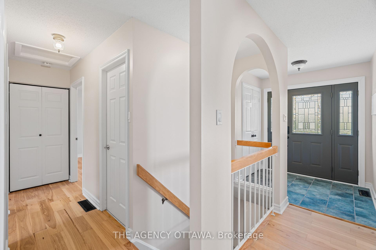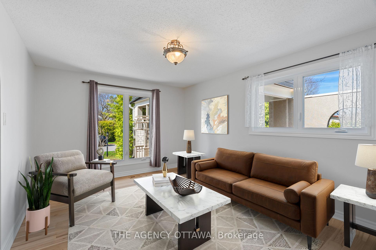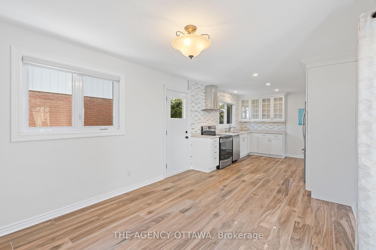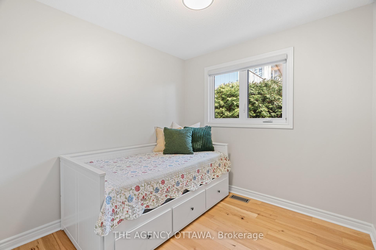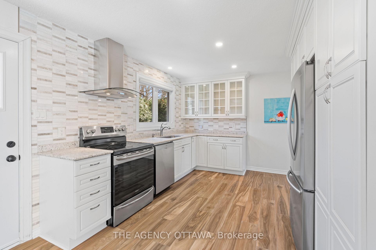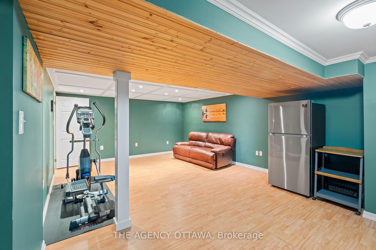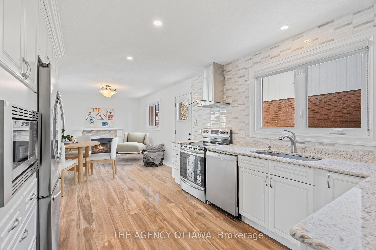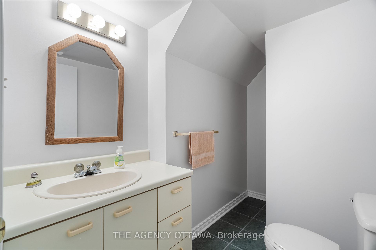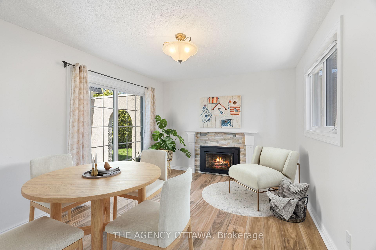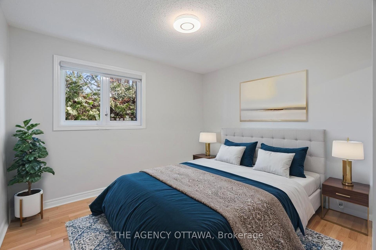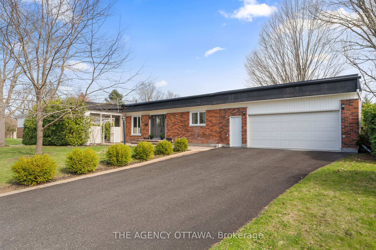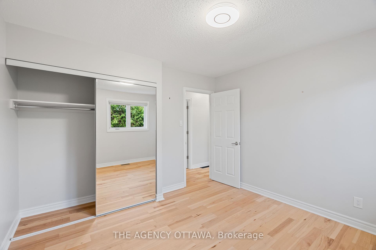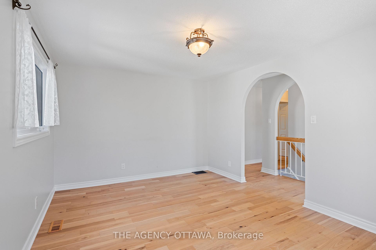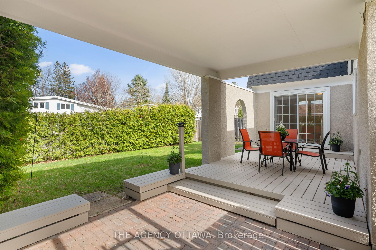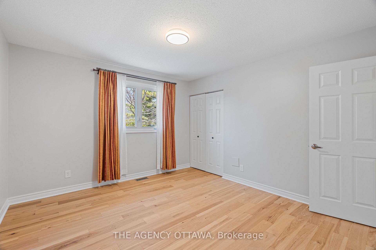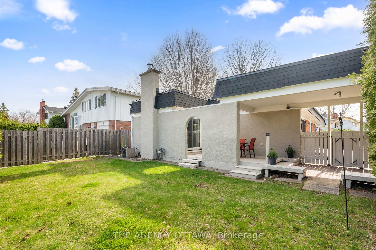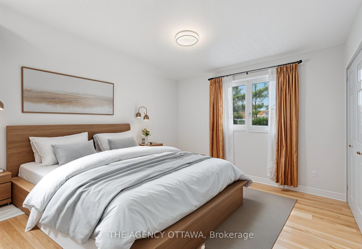$749,900
Available - For Sale
Listing ID: X12127447
32 Alderbrook Driv , South of Baseline to Knoxdale, K2H 5W5, Ottawa
| ***OPEN HOUSE SATURDAY 2-4pm*** This 3+1 bedroom bungalow is nestled on a phenomenal 65 x 100 corner lot in Trend Village, offering exceptional curb appeal and superb outdoor space. Featuring 4 spacious bedrooms, 2 full bathrooms, and a double car garage, it's the perfect home for families or down-sizers alike. Meticulously maintained and thoughtfully updated throughout, this move-in ready home boasts a bright and functional layout. The inviting front living room is ideal for unwinding, while the open-concept kitchen and dining area anchored by a cozy gas fireplace creates the perfect space for gatherings. Step through the sliding patio doors into a stunning Spanish-style courtyard, complete with arched entryways, mature hedges, and a freshly painted deck - an ideal outdoor retreat for relaxing or entertaining. The finished basement includes a family room, fourth bedroom and full bathroom, and is ready for your personal touch - perfect for a movie room, home gym, office, or guest space. Located within walking distance to Knoxdale Public School and Arlington Community Centre, and just a short drive to Bruce Pit Park and Queensway Carleton Hospital, this is an incredible location. |
| Price | $749,900 |
| Taxes: | $5416.00 |
| Assessment Year: | 2024 |
| Occupancy: | Vacant |
| Address: | 32 Alderbrook Driv , South of Baseline to Knoxdale, K2H 5W5, Ottawa |
| Directions/Cross Streets: | Cramer and Canfield |
| Rooms: | 13 |
| Bedrooms: | 3 |
| Bedrooms +: | 0 |
| Family Room: | T |
| Basement: | Full |
| Level/Floor | Room | Length(ft) | Width(ft) | Descriptions | |
| Room 1 | Main | Living Ro | 14.46 | 11.38 | |
| Room 2 | Main | Family Ro | 13.64 | 10.66 | |
| Room 3 | Main | Kitchen | 12.4 | 10.66 | |
| Room 4 | Main | Primary B | 11.97 | 11.64 | |
| Room 5 | Main | Bedroom 2 | 11.38 | 10.66 | |
| Room 6 | Main | Bedroom 3 | 10.56 | 8.66 | |
| Room 7 | Lower | Family Ro | 25.22 | 14.46 | |
| Room 8 | Lower | Bedroom | 15.22 | 12.66 | |
| Room 9 | Lower | Workshop | 12.4 | 11.32 |
| Washroom Type | No. of Pieces | Level |
| Washroom Type 1 | 4 | |
| Washroom Type 2 | 3 | |
| Washroom Type 3 | 0 | |
| Washroom Type 4 | 0 | |
| Washroom Type 5 | 0 |
| Total Area: | 0.00 |
| Property Type: | Detached |
| Style: | Bungalow |
| Exterior: | Brick, Stucco (Plaster) |
| Garage Type: | Attached |
| Drive Parking Spaces: | 6 |
| Pool: | None |
| Approximatly Square Footage: | 1100-1500 |
| Property Features: | Park, Public Transit |
| CAC Included: | N |
| Water Included: | N |
| Cabel TV Included: | N |
| Common Elements Included: | N |
| Heat Included: | N |
| Parking Included: | N |
| Condo Tax Included: | N |
| Building Insurance Included: | N |
| Fireplace/Stove: | Y |
| Heat Type: | Forced Air |
| Central Air Conditioning: | Central Air |
| Central Vac: | N |
| Laundry Level: | Syste |
| Ensuite Laundry: | F |
| Sewers: | Sewer |
$
%
Years
This calculator is for demonstration purposes only. Always consult a professional
financial advisor before making personal financial decisions.
| Although the information displayed is believed to be accurate, no warranties or representations are made of any kind. |
| THE AGENCY OTTAWA |
|
|
Gary Singh
Broker
Dir:
416-333-6935
Bus:
905-475-4750
| Virtual Tour | Book Showing | Email a Friend |
Jump To:
At a Glance:
| Type: | Freehold - Detached |
| Area: | Ottawa |
| Municipality: | South of Baseline to Knoxdale |
| Neighbourhood: | 7603 - Sheahan Estates/Trend Village |
| Style: | Bungalow |
| Tax: | $5,416 |
| Beds: | 3 |
| Baths: | 2 |
| Fireplace: | Y |
| Pool: | None |
Locatin Map:
Payment Calculator:

