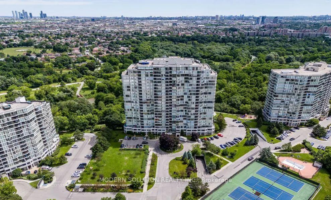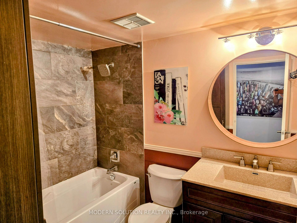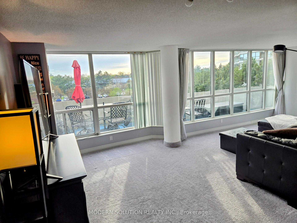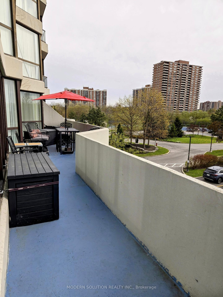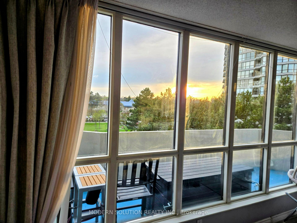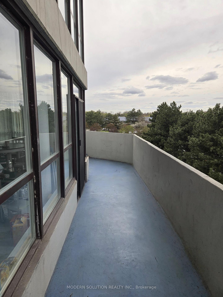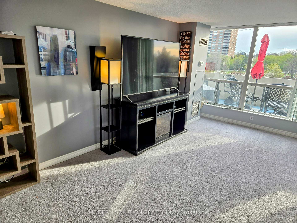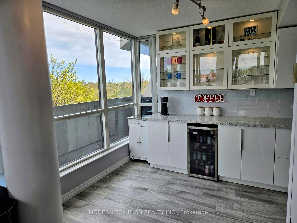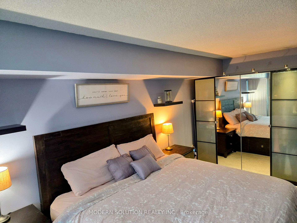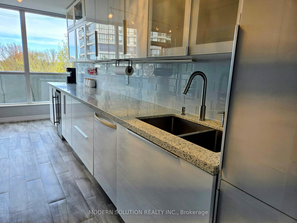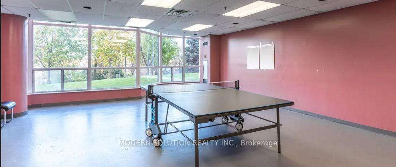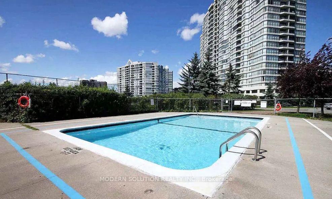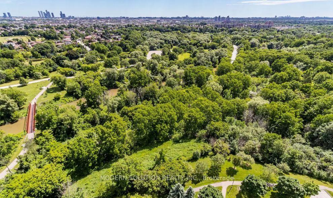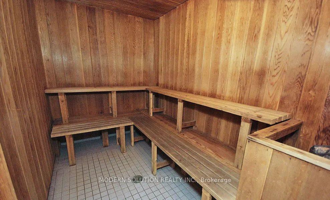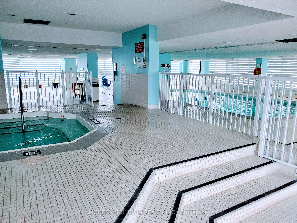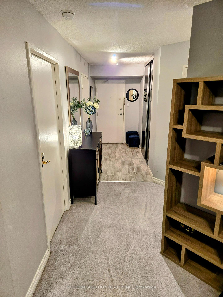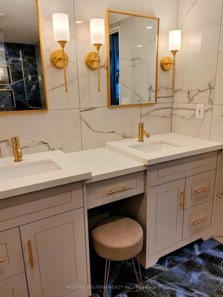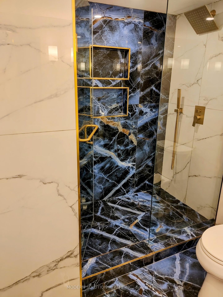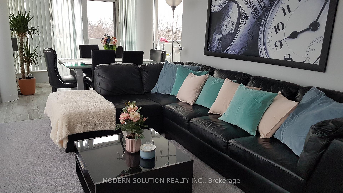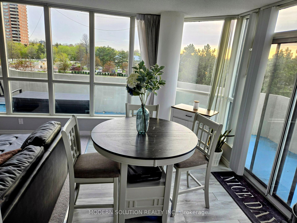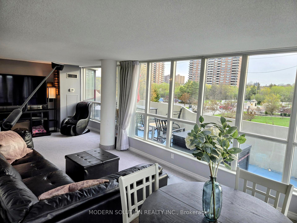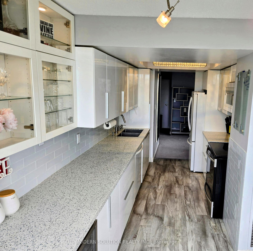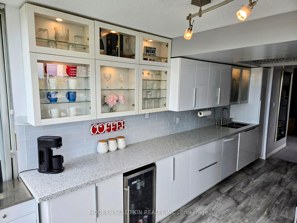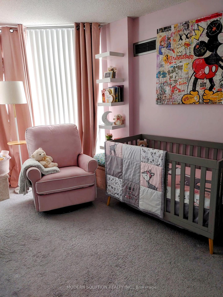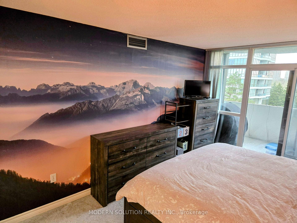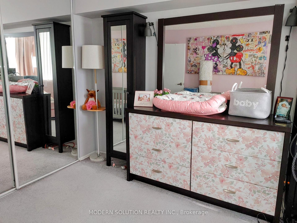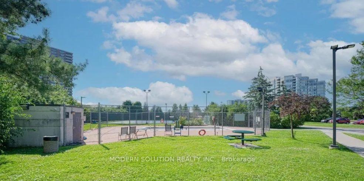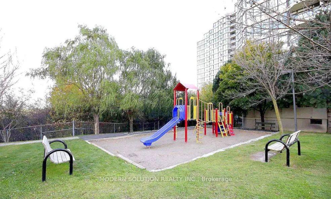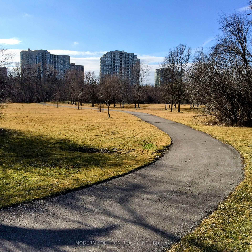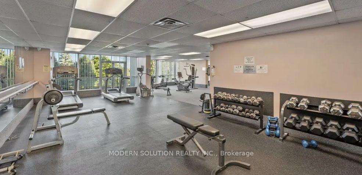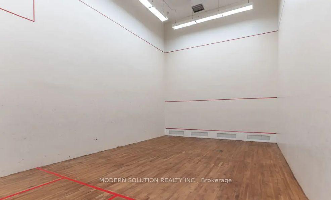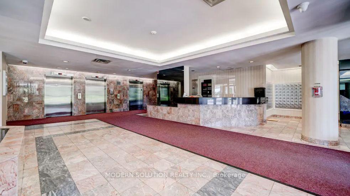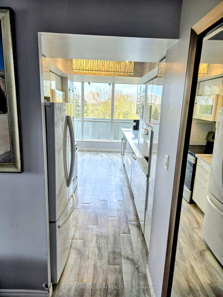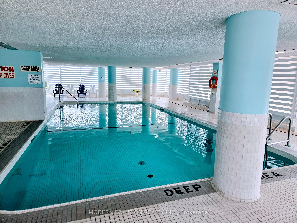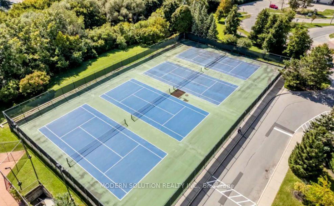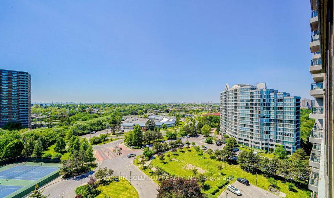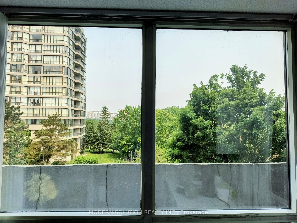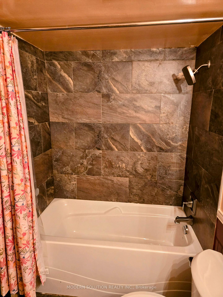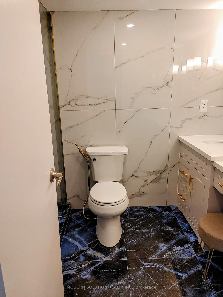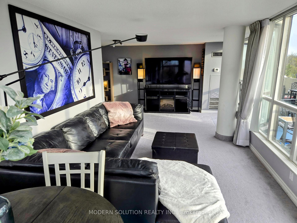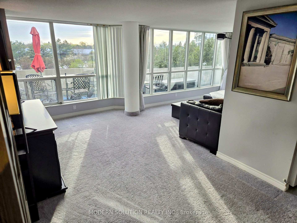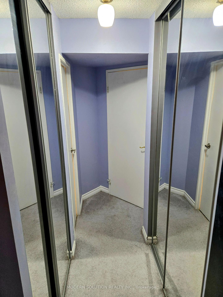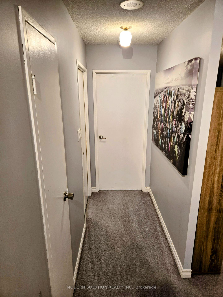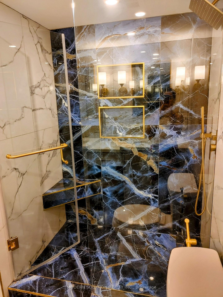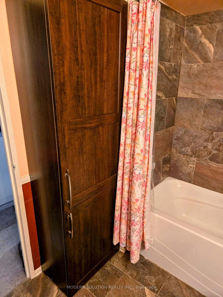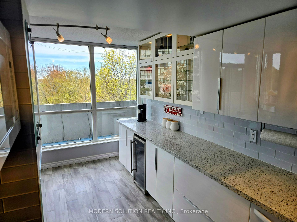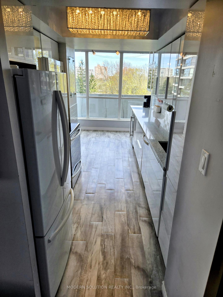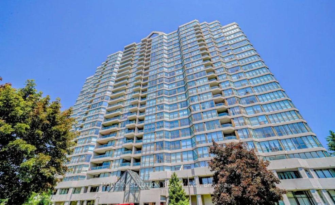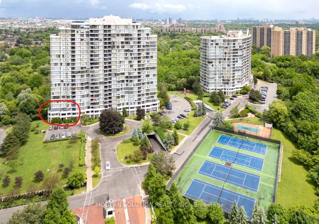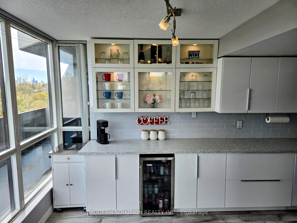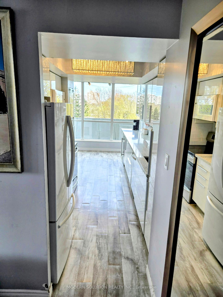$679,900
Available - For Sale
Listing ID: W12128117
3 Rowntree Road , Toronto, M9V 5G8, Toronto
| Rare find! Only suite with massive wrap-around terrace backing onto ravine, 1300 sqft side-split corner unit, 2 large bedrooms , 2 full bathrooms and 2 parking spots! Master bedroom ensuite with his & her sinks and custom make-up vanity. Custom extended kitchen with built-in bar/cabinet. Entertainers dream hosting summer get togethers on the balcony, watching the sunset. 3rd floor provides easy access to main floor amenities without needing the elevator. Resort-style living in Toronto surrounded by nature. Gated community with 24-hour security, indoor/outdoor pools, gym, squash court, tennis courts, ping-pong room, lounge and sauna. Newly renovated party room. Located conveniently beside elementary/junior school, plaza with numerous dining options, Tim Horton's and 24-hour Rabba. Recently built LRT along Finch can take you to York University, Humber College, hospital in minutes, also close to Pearson International airport. Building backs onto the Humber river and Rowntree Mills park. Fantastic property for professionals, families. Won't last! Unit is also available for lease. |
| Price | $679,900 |
| Taxes: | $1494.95 |
| Occupancy: | Owner |
| Address: | 3 Rowntree Road , Toronto, M9V 5G8, Toronto |
| Postal Code: | M9V 5G8 |
| Province/State: | Toronto |
| Directions/Cross Streets: | KIPLING/STEELES |
| Level/Floor | Room | Length(ft) | Width(ft) | Descriptions | |
| Room 1 | Main | Living Ro | 61.2 | 34.44 | Laminate, Large Window, Combined w/Dining |
| Room 2 | Main | Dining Ro | 37.13 | 35.95 | Large Window, Combined w/Family |
| Room 3 | Main | Kitchen | 25.81 | 32.37 | Stainless Steel Appl, Quartz Counter |
| Room 4 | Main | Solarium | 25.49 | 63.89 | Large Window, Combined w/Den |
| Room 5 | Main | Bedroom | 35.49 | 48.41 | Large Window, 4 Pc Bath |
| Room 6 | Main | Bedroom 2 | 39.06 | 43.26 | Closet, Balcony |
| Room 7 | Main | Foyer | 17.22 | 28.5 | Closet |
| Room 8 |
| Washroom Type | No. of Pieces | Level |
| Washroom Type 1 | 4 | Main |
| Washroom Type 2 | 0 | |
| Washroom Type 3 | 0 | |
| Washroom Type 4 | 0 | |
| Washroom Type 5 | 0 |
| Total Area: | 0.00 |
| Approximatly Age: | 31-50 |
| Washrooms: | 2 |
| Heat Type: | Forced Air |
| Central Air Conditioning: | Central Air |
| Elevator Lift: | True |
$
%
Years
This calculator is for demonstration purposes only. Always consult a professional
financial advisor before making personal financial decisions.
| Although the information displayed is believed to be accurate, no warranties or representations are made of any kind. |
| MODERN SOLUTION REALTY INC. |
|
|
Gary Singh
Broker
Dir:
416-333-6935
Bus:
905-475-4750
| Book Showing | Email a Friend |
Jump To:
At a Glance:
| Type: | Com - Condo Apartment |
| Area: | Toronto |
| Municipality: | Toronto W10 |
| Neighbourhood: | Mount Olive-Silverstone-Jamestown |
| Style: | Apartment |
| Approximate Age: | 31-50 |
| Tax: | $1,494.95 |
| Maintenance Fee: | $894 |
| Beds: | 2 |
| Baths: | 2 |
| Fireplace: | N |
Locatin Map:
Payment Calculator:

