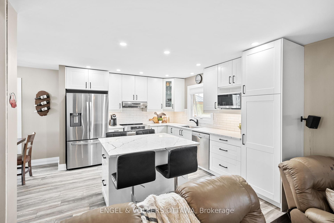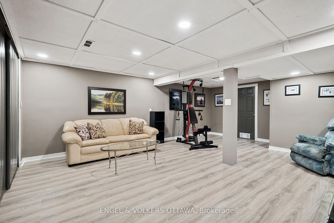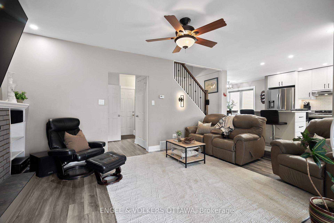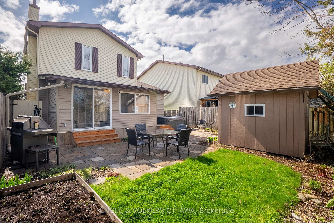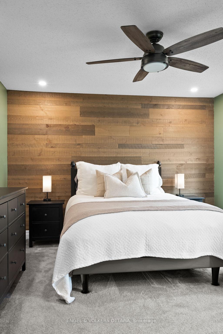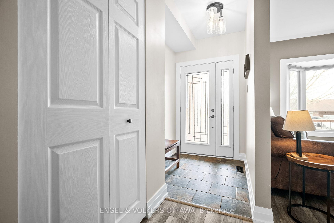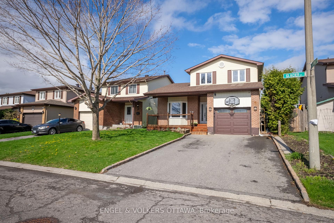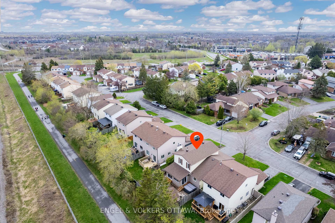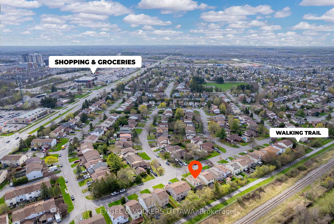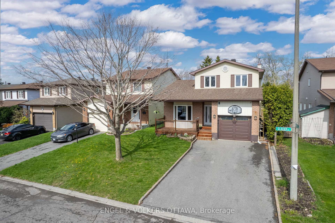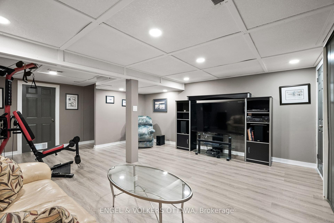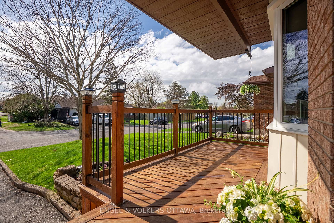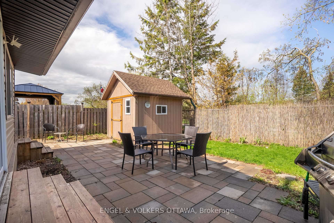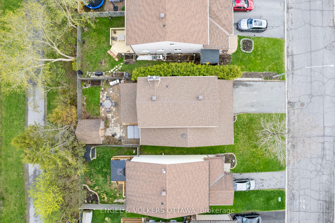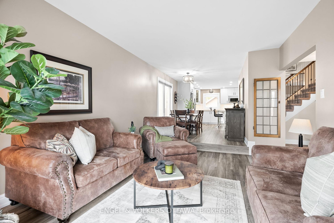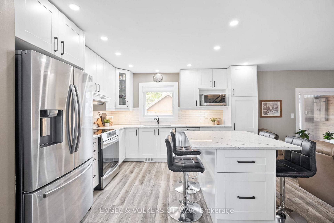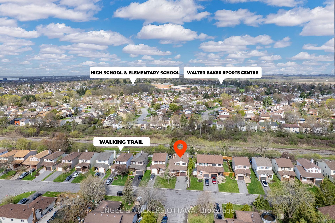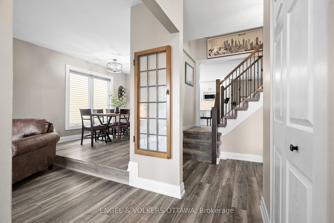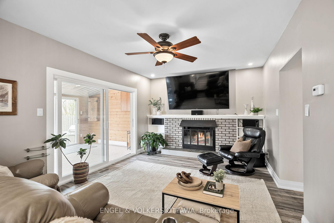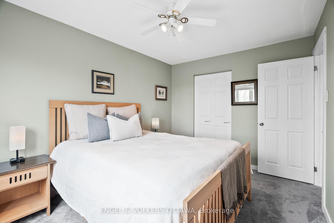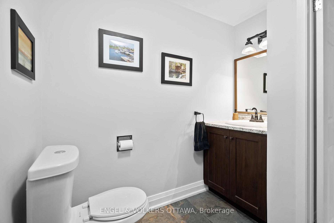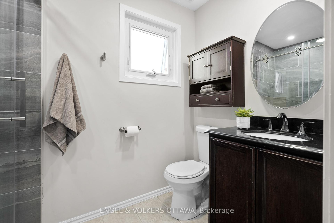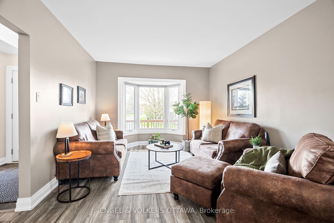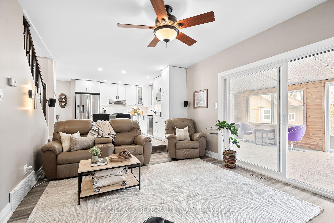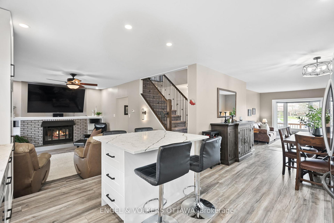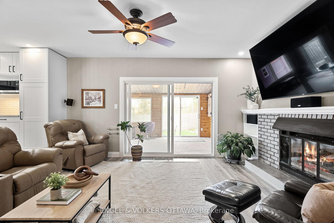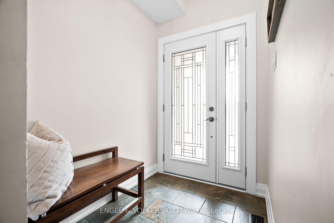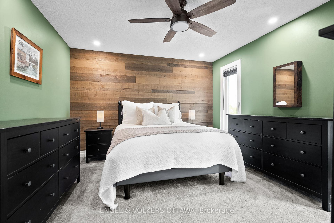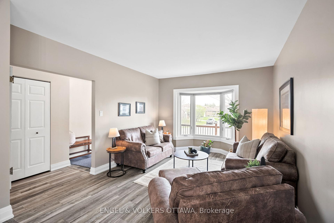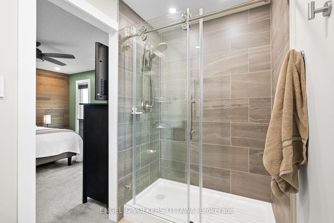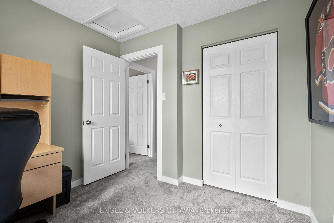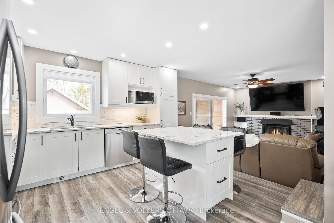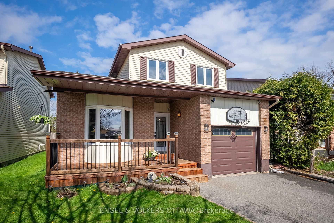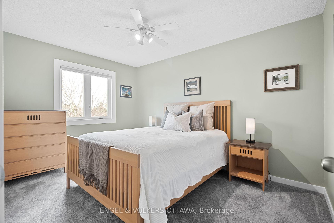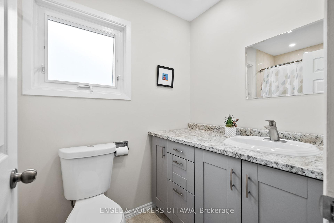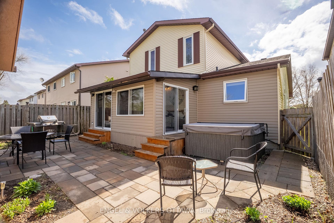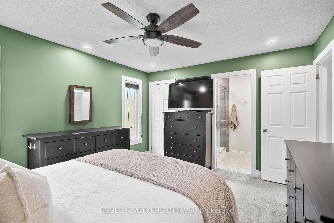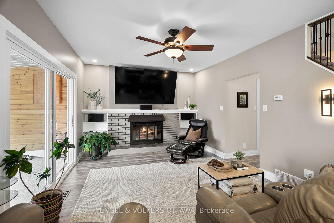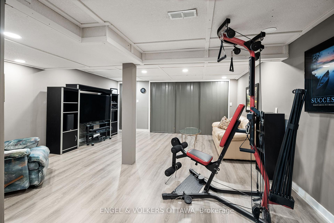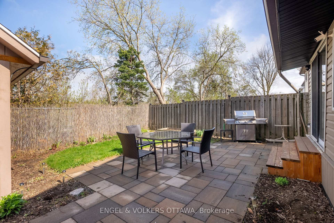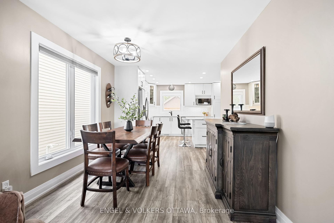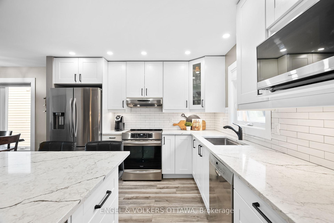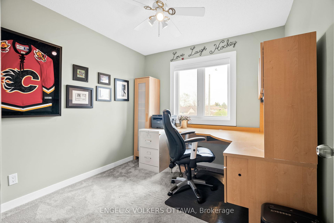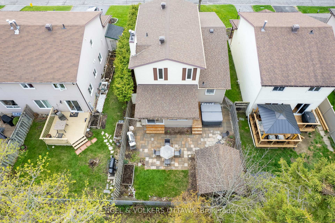$759,900
Available - For Sale
Listing ID: X12132965
17 Glacier Stre , Barrhaven, K2J 2M7, Ottawa
| Tucked away on a quiet street in the heart of Barrhaven, this beautifully updated 3-bedroom, 3-bathroom home offers comfort, style, and an unbeatable location. The open-concept main floor features a bright and spacious layout, ideal for both entertaining and everyday living. At the heart of the home, the kitchen boasts a generous island with seating for four, classic shaker-style cabinetry, granite countertops, stainless steel appliances and timeless subway tile backsplash a perfect blend of form and function. Enjoy the convenience of main floor laundry and relax in the cozy 3-season sunroom, ideal for game nights, darts, or simply unwinding. Step outside to the landscaped backyard, complete with a stone patio and direct access to the Barrhaven Rail Trail a scenic pathway that connects you to parks and surrounding neighbourhoods. Upstairs, you'll find three well-appointed bedrooms, including a spacious primary retreat with its own ensuite and walk-in closet and an updated main bathroom. The finished basement offers additional living space, including a large workshop/storage area to suit your hobbies or storage needs. Located close to great schools, transit, shopping, and recreation, this home checks every box for families and professionals alike. With its thoughtful updates, desirable location, and move-in-ready appeal, this home is a true gem in a beautiful Barrhaven neighbourhood. |
| Price | $759,900 |
| Taxes: | $4246.00 |
| Occupancy: | Owner |
| Address: | 17 Glacier Stre , Barrhaven, K2J 2M7, Ottawa |
| Directions/Cross Streets: | Jockvale & Exeter |
| Rooms: | 14 |
| Bedrooms: | 3 |
| Bedrooms +: | 0 |
| Family Room: | T |
| Basement: | Finished |
| Level/Floor | Room | Length(ft) | Width(ft) | Descriptions | |
| Room 1 | Main | Living Ro | 12 | 15.74 | |
| Room 2 | Main | Dining Ro | 9.81 | 11.02 | |
| Room 3 | Main | Kitchen | 9.77 | 11.15 | |
| Room 4 | Main | Family Ro | 18.83 | 11.87 | |
| Room 5 | Main | Bathroom | 7.54 | 6.72 | 2 Pc Bath |
| Room 6 | Main | Sunroom | 18.83 | 11.87 | |
| Room 7 | Second | Bedroom | 9.38 | 12.89 | |
| Room 8 | Second | Bedroom 2 | 8.92 | 10 | |
| Room 9 | Second | Bathroom | 13.48 | 8.5 | 4 Pc Bath |
| Room 10 | Second | Primary B | 13.35 | 11.84 | |
| Room 11 | Second | Bathroom | 4.92 | 8.43 | 3 Pc Ensuite |
| Room 12 | Lower | Utility R | 29.72 | 21.88 | |
| Room 13 | Lower | Recreatio | 16.92 | 20.7 |
| Washroom Type | No. of Pieces | Level |
| Washroom Type 1 | 3 | |
| Washroom Type 2 | 2 | |
| Washroom Type 3 | 0 | |
| Washroom Type 4 | 0 | |
| Washroom Type 5 | 0 |
| Total Area: | 0.00 |
| Property Type: | Detached |
| Style: | 2-Storey |
| Exterior: | Brick, Metal/Steel Sidi |
| Garage Type: | Attached |
| Drive Parking Spaces: | 2 |
| Pool: | None |
| Other Structures: | Garden Shed |
| Approximatly Square Footage: | 1500-2000 |
| Property Features: | Fenced Yard |
| CAC Included: | N |
| Water Included: | N |
| Cabel TV Included: | N |
| Common Elements Included: | N |
| Heat Included: | N |
| Parking Included: | N |
| Condo Tax Included: | N |
| Building Insurance Included: | N |
| Fireplace/Stove: | Y |
| Heat Type: | Forced Air |
| Central Air Conditioning: | Central Air |
| Central Vac: | N |
| Laundry Level: | Syste |
| Ensuite Laundry: | F |
| Sewers: | Sewer |
$
%
Years
This calculator is for demonstration purposes only. Always consult a professional
financial advisor before making personal financial decisions.
| Although the information displayed is believed to be accurate, no warranties or representations are made of any kind. |
| ENGEL & VOLKERS OTTAWA |
|
|
Gary Singh
Broker
Dir:
416-333-6935
Bus:
905-475-4750
| Virtual Tour | Book Showing | Email a Friend |
Jump To:
At a Glance:
| Type: | Freehold - Detached |
| Area: | Ottawa |
| Municipality: | Barrhaven |
| Neighbourhood: | 7705 - Barrhaven - On the Green |
| Style: | 2-Storey |
| Tax: | $4,246 |
| Beds: | 3 |
| Baths: | 3 |
| Fireplace: | Y |
| Pool: | None |
Locatin Map:
Payment Calculator:

