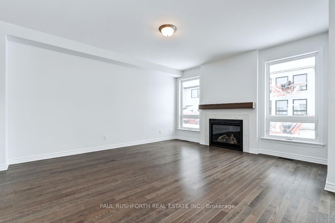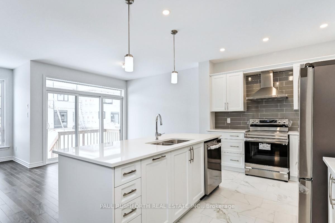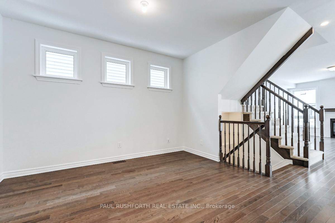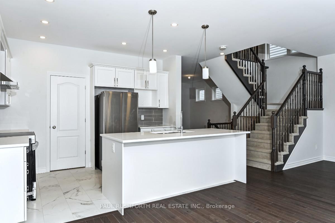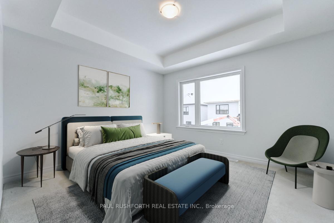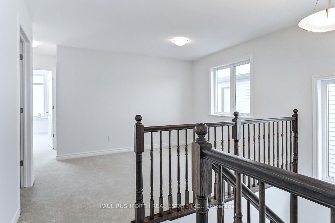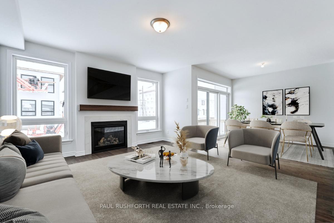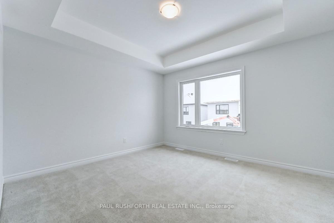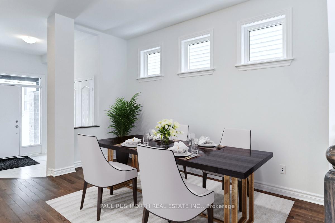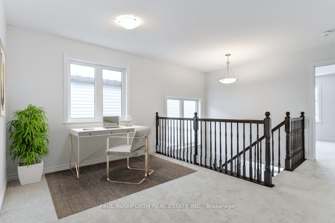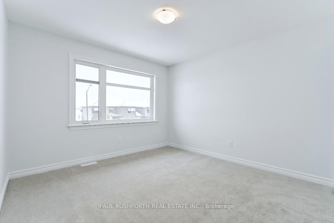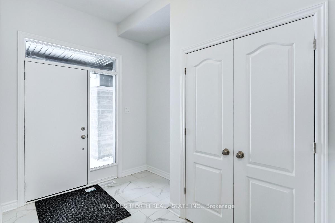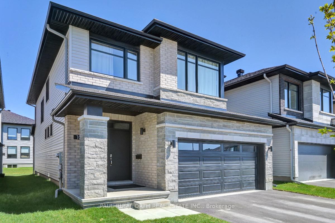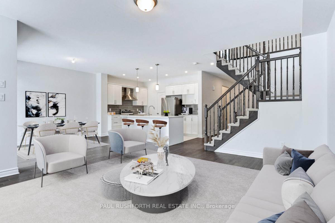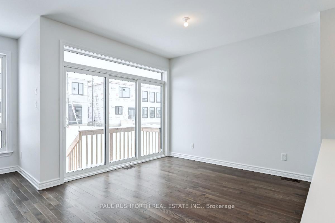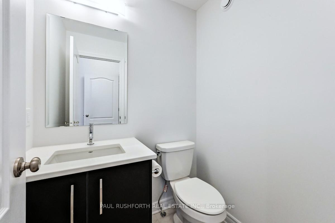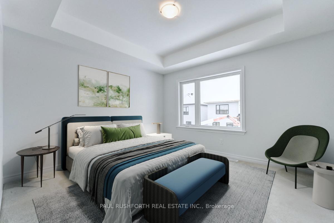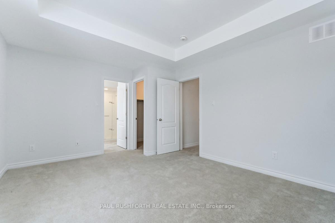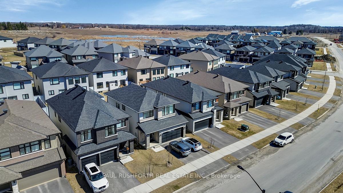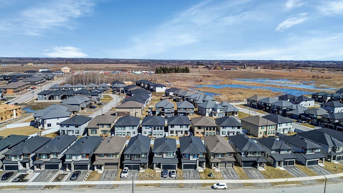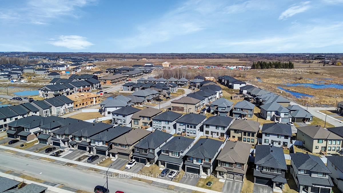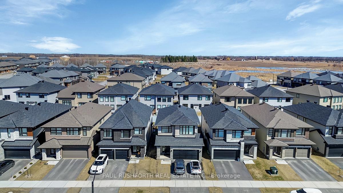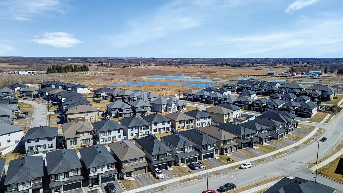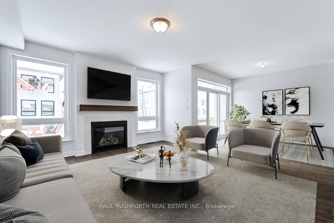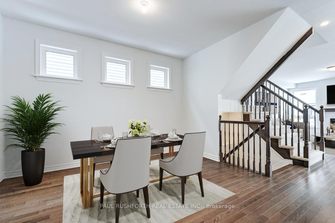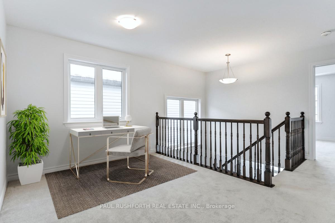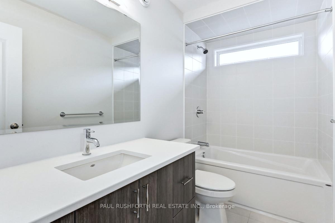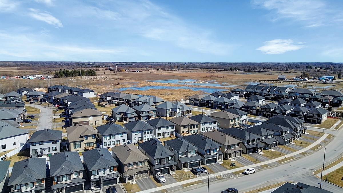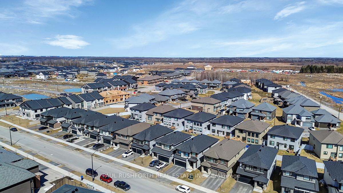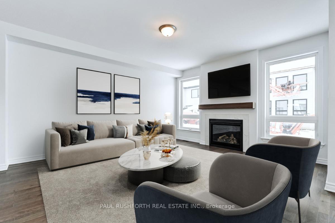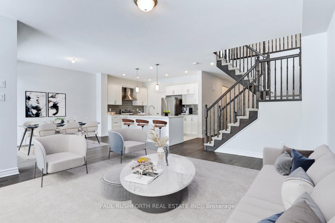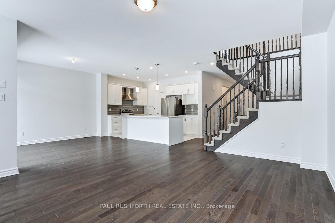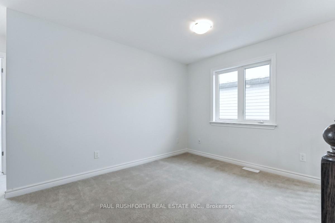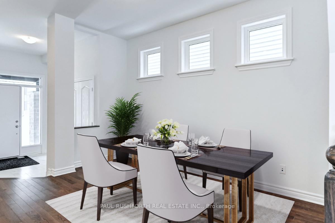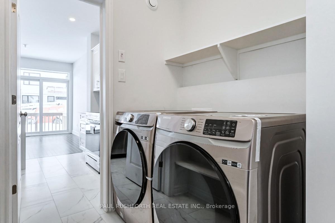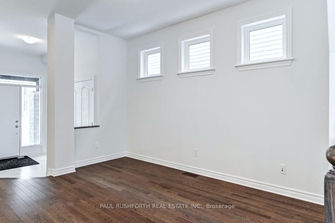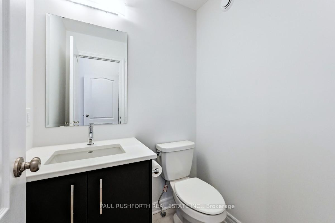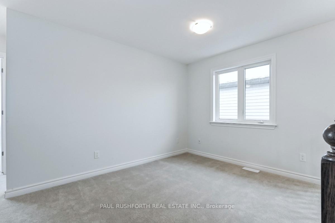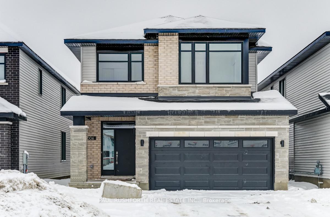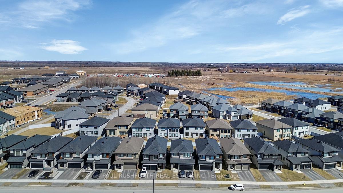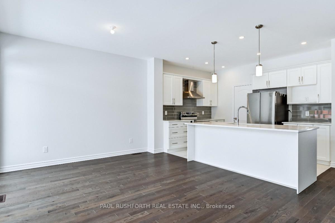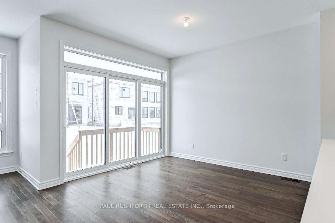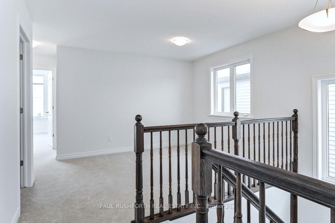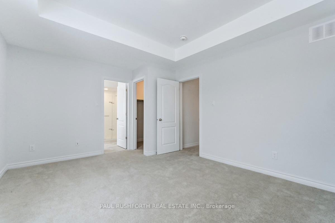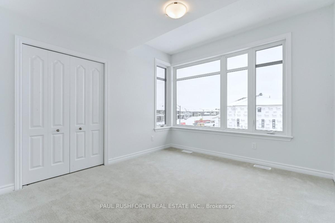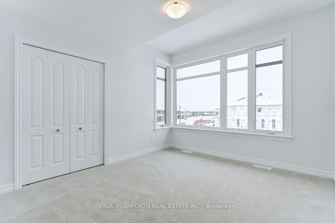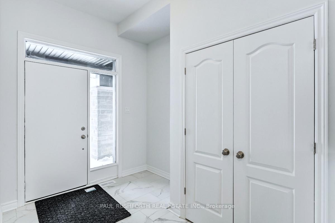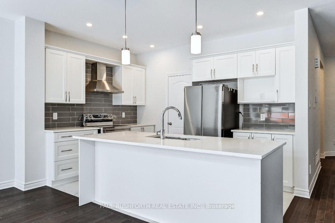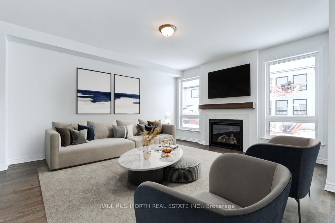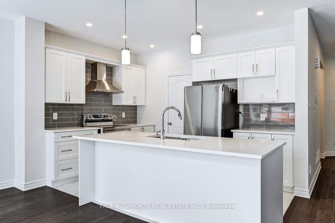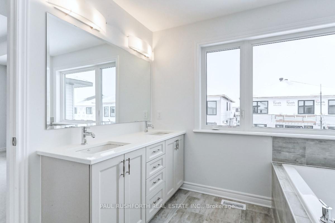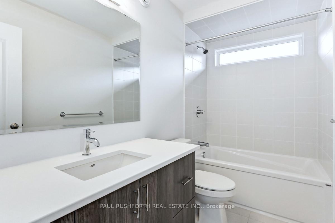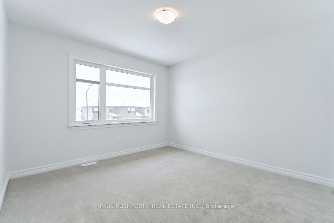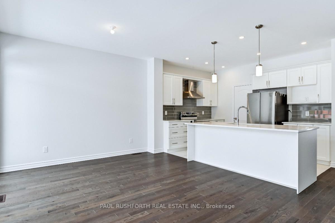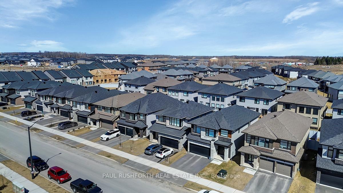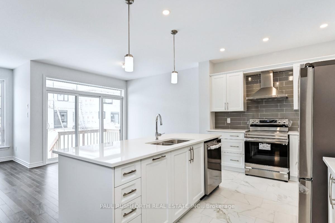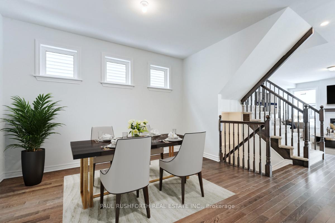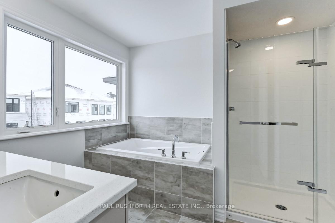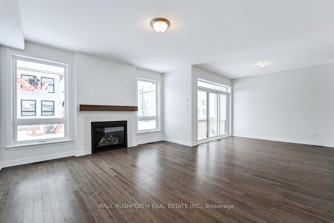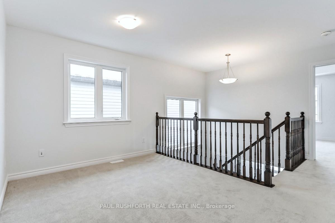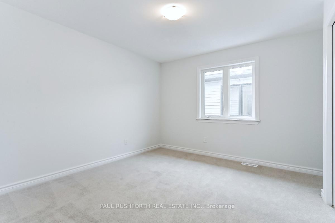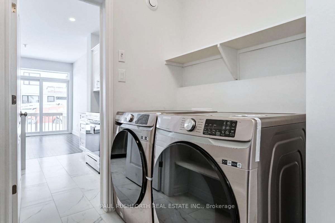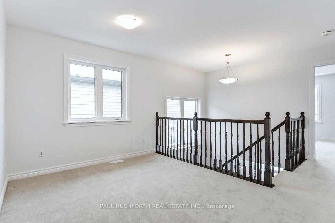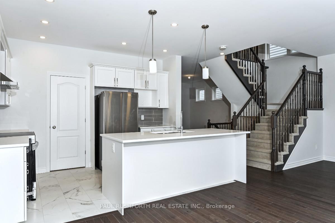$949,900
Available - For Sale
Listing ID: X12134067
1006 BRIAN GOOD Aven , Blossom Park - Airport and Area, K4M 0R3, Ottawa
| This Richcraft detached home in Riverside South stands out with its designer touches & extensive upgrades, both indoors and out. With 4 beds plus a loft & 3 baths, it provides ample space for comfortable living. The main floor boasts an open concept layout, 9-foot ceilings, & hardwood floors, w/ generous windows brightening the formal dining area & spacious living room. The kitchen, w/ its modern design, features quartz counters, an oversized island, upgraded cabinets, and abundant storage. Two separate sitting areas on the main floor and a convenient laundry room adjacent to the mudroom add to the functionality. Upstairs, a versatile loft serves as a perfect home office or study area. The primary bedroom offers luxury with its upgraded 5-piece ensuite and walk-in closet, while three additional bedrooms share an upgraded main bathroom. Located close to amenities, shopping, parks, schools, transportation, and the future LRT. Some photos have been virtually staged. Photos taken prior to current tenant. 24 Hr Irrev. |
| Price | $949,900 |
| Taxes: | $6000.00 |
| Occupancy: | Tenant |
| Address: | 1006 BRIAN GOOD Aven , Blossom Park - Airport and Area, K4M 0R3, Ottawa |
| Lot Size: | 10.70 x 101.70 (Feet) |
| Directions/Cross Streets: | River Road and Solarium Avenue |
| Rooms: | 9 |
| Rooms +: | 0 |
| Bedrooms: | 4 |
| Bedrooms +: | 0 |
| Family Room: | T |
| Basement: | Full, Unfinished |
| Level/Floor | Room | Length(ft) | Width(ft) | Descriptions | |
| Room 1 | Main | Living Ro | 16.83 | 14.3 | |
| Room 2 | Main | Kitchen | 12.73 | 9.22 | |
| Room 3 | Main | Breakfast | 11.91 | 10.23 | |
| Room 4 | Main | Dining Ro | 12.4 | 11.58 | |
| Room 5 | Main | Bathroom | 5.25 | 4.49 | 2 Pc Bath |
| Room 6 | Main | Laundry | 5.9 | 4.99 | |
| Room 7 | Second | Loft | 12.23 | 9.22 | |
| Room 8 | Second | Primary B | 15.22 | 11.74 | |
| Room 9 | Second | Bathroom | 13.48 | 8.82 | 5 Pc Ensuite |
| Room 10 | Second | Bedroom 2 | 12.82 | 11.91 | |
| Room 11 | Second | Bedroom 3 | 11.64 | 10.89 | |
| Room 12 | Second | Bedroom 4 | 11.22 | 10.99 | |
| Room 13 | Second | Bathroom | 9.48 | 4.82 | 4 Pc Bath |
| Washroom Type | No. of Pieces | Level |
| Washroom Type 1 | 2 | Ground |
| Washroom Type 2 | 3 | Second |
| Washroom Type 3 | 4 | Second |
| Washroom Type 4 | 0 | |
| Washroom Type 5 | 0 |
| Total Area: | 0.00 |
| Property Type: | Detached |
| Style: | 2-Storey |
| Exterior: | Brick, Stone |
| Garage Type: | Attached |
| (Parking/)Drive: | Available |
| Drive Parking Spaces: | 4 |
| Park #1 | |
| Parking Type: | Available |
| Park #2 | |
| Parking Type: | Available |
| Pool: | None |
| Approximatly Square Footage: | 2000-2500 |
| Property Features: | Public Trans, Park |
| CAC Included: | N |
| Water Included: | N |
| Cabel TV Included: | N |
| Common Elements Included: | N |
| Heat Included: | N |
| Parking Included: | N |
| Condo Tax Included: | N |
| Building Insurance Included: | N |
| Fireplace/Stove: | Y |
| Heat Type: | Forced Air |
| Central Air Conditioning: | Central Air |
| Central Vac: | N |
| Laundry Level: | Syste |
| Ensuite Laundry: | F |
| Sewers: | Sewer |
| Utilities-Cable: | A |
| Utilities-Hydro: | A |
$
%
Years
This calculator is for demonstration purposes only. Always consult a professional
financial advisor before making personal financial decisions.
| Although the information displayed is believed to be accurate, no warranties or representations are made of any kind. |
| PAUL RUSHFORTH REAL ESTATE INC. |
|
|
Gary Singh
Broker
Dir:
416-333-6935
Bus:
905-475-4750
| Virtual Tour | Book Showing | Email a Friend |
Jump To:
At a Glance:
| Type: | Freehold - Detached |
| Area: | Ottawa |
| Municipality: | Blossom Park - Airport and Area |
| Neighbourhood: | 2602 - Riverside South/Gloucester Glen |
| Style: | 2-Storey |
| Lot Size: | 10.70 x 101.70(Feet) |
| Tax: | $6,000 |
| Beds: | 4 |
| Baths: | 3 |
| Fireplace: | Y |
| Pool: | None |
Locatin Map:
Payment Calculator:

