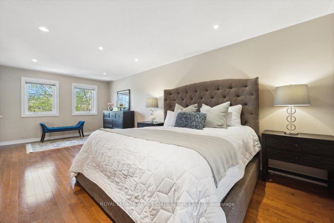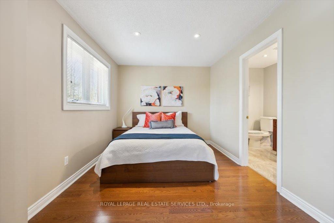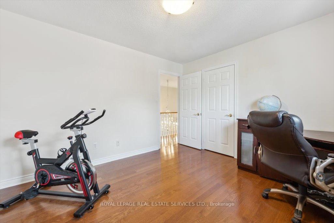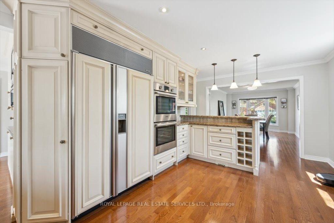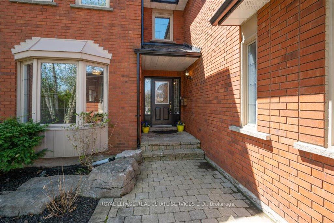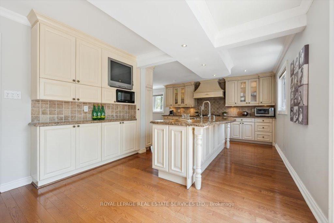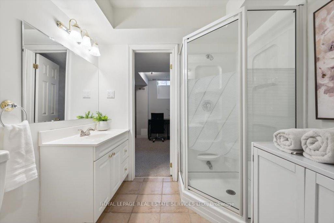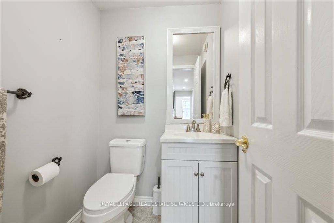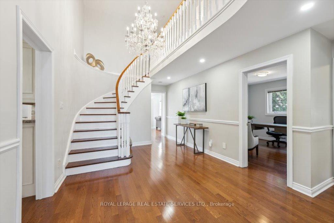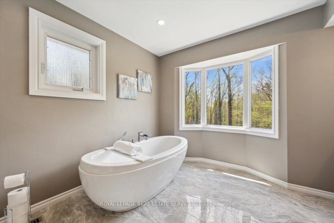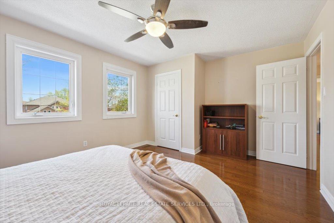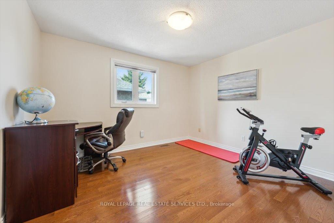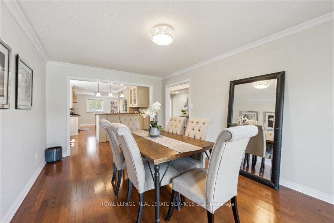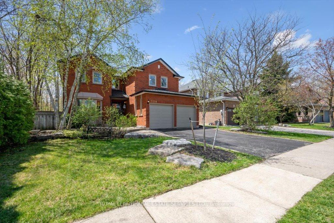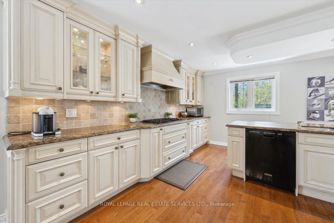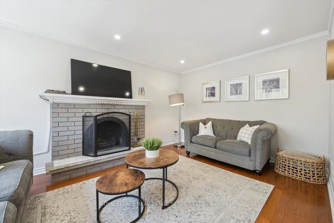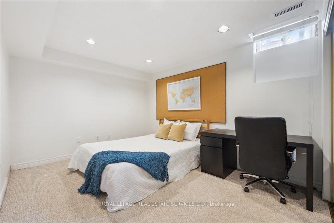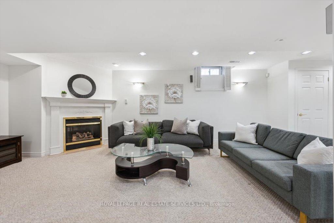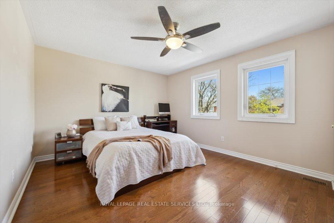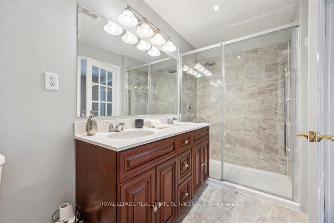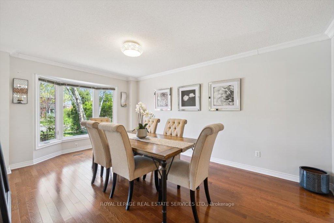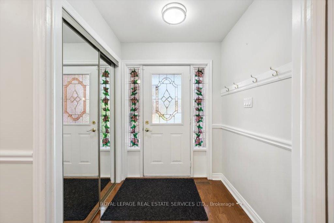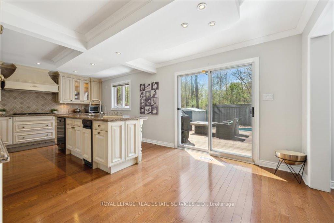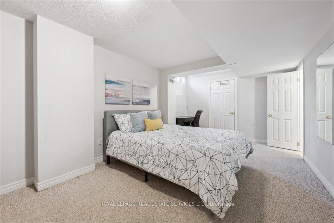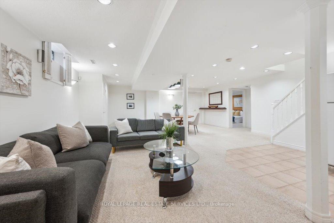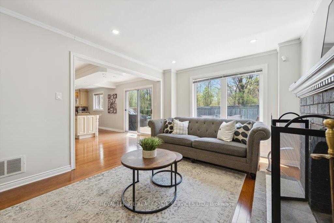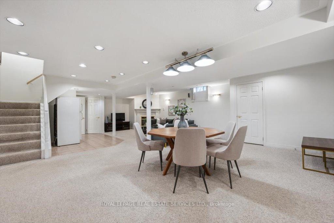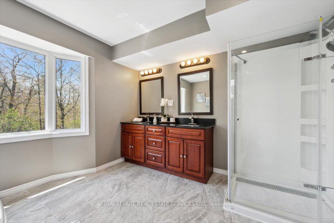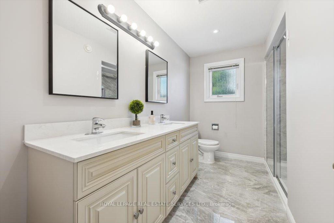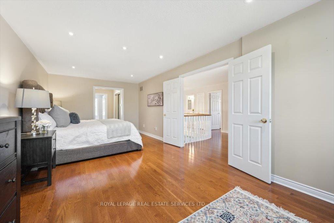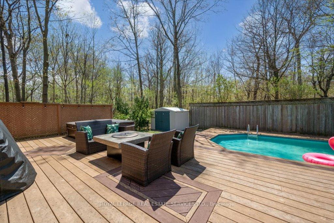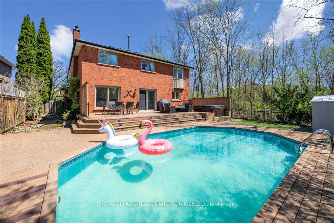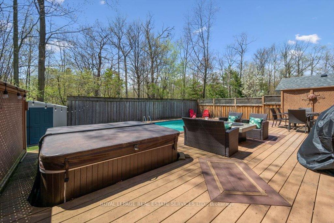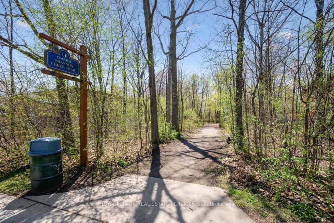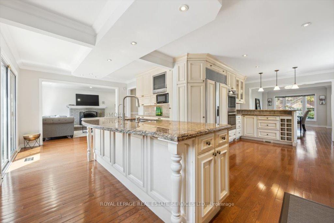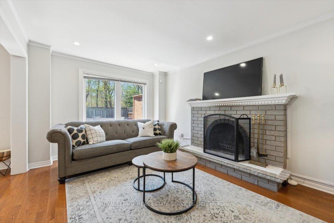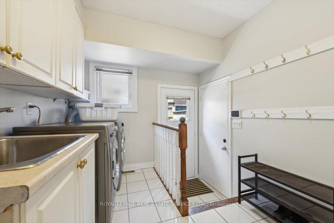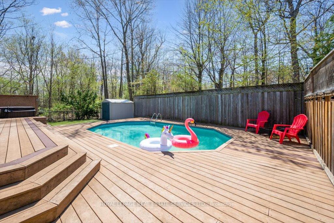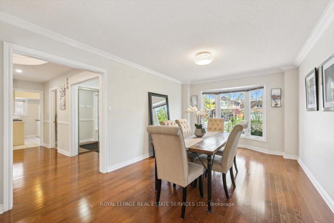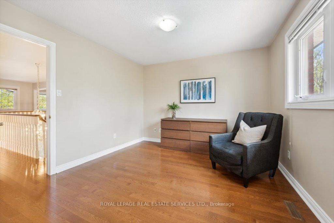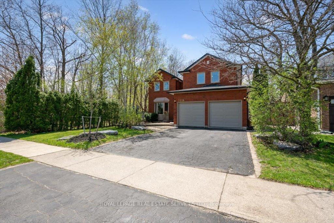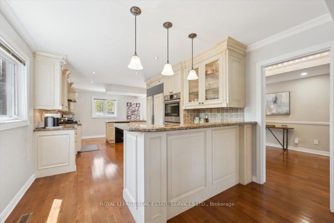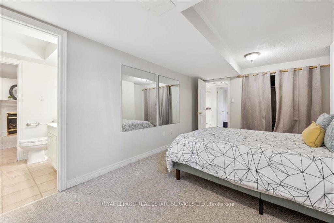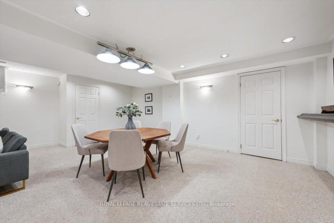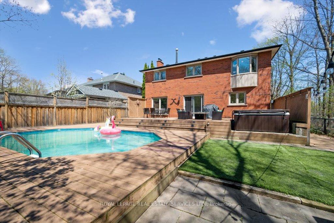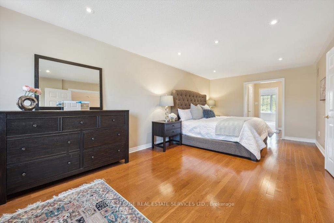$1,949,000
Available - For Sale
Listing ID: W12134068
2116 Munn's Aven , Oakville, L6H 4K4, Halton
| Ravine property in sought-after River Oaks backing onto Oakridge Park! Welcome to your private oasis in one of Oakville's most desirable communities. Perfectly situated on a premium ravine lot with no rear neighbours, this beautifully appointed 4+2 bedroom, 4.5 bathroom home offers the ideal blend of comfort, space, and functionality for the modern family. Enjoy the convenience of being within walking distance of top-rated schools - River Oaks Public School, Rotherglen School, and Holy Trinity Catholic Secondary School. Inside, the spacious main level features hardwood flooring, crown moldings, living room with woodburning fireplace, dining room, dedicated home office, and a laundry room with access to the garage and side yard. The gourmet kitchen is a chef's dream, boasting solid wood cabinetry, granite countertops, built-in appliances, massive island with breakfast bar, and a bright dining area that opens to the composite deck. Upstairs, the primary retreat offers double door entry, walk-in closet, second closet, and an updated spa-inspired five-piece ensuite featuring double sinks, a glass shower, and freestanding soaker tub. Three additional bedrooms, two updated four-piece bathrooms, and a versatile den complete the upper level, providing ample space for the entire family. The fully finished basement extends the home's living space with a generous recreation room featuring a gas fireplace, two spacious bedrooms, a three-piece bathroom, and ample storage. Additional details include hardwood flooring throughout the main and upper levels, a hardwood staircase, an inground sprinkler system, and onsite parking for four vehicles. Step outside to your backyard retreat, designed for effortless summer enjoyment with a low-maintenance composite deck and inground pool. Nestled among scenic trails and parks, and close to public transit, GO Train, and major highways, this home offers the perfect balance of tranquil living and urban convenience. |
| Price | $1,949,000 |
| Taxes: | $8340.00 |
| Assessment Year: | 2025 |
| Occupancy: | Owner |
| Address: | 2116 Munn's Aven , Oakville, L6H 4K4, Halton |
| Directions/Cross Streets: | Upper Middle Road and Neyagawa Boulevard |
| Rooms: | 10 |
| Rooms +: | 3 |
| Bedrooms: | 4 |
| Bedrooms +: | 2 |
| Family Room: | F |
| Basement: | Full, Finished |
| Level/Floor | Room | Length(ft) | Width(ft) | Descriptions | |
| Room 1 | Main | Living Ro | 16.76 | 10.92 | Hardwood Floor, Fireplace, Crown Moulding |
| Room 2 | Main | Dining Ro | 18.01 | 11.09 | Hardwood Floor, Crown Moulding, Open Concept |
| Room 3 | Main | Kitchen | 25.26 | 14.24 | Granite Counters, Hardwood Floor, B/I Appliances |
| Room 4 | Main | Breakfast | 11.15 | 8.43 | Hardwood Floor, Open Concept, W/O To Deck |
| Room 5 | Main | Office | 9.84 | 10.92 | Hardwood Floor |
| Room 6 | Main | Laundry | 8.33 | 10.76 | Tile Floor, Access To Garage, W/O To Yard |
| Room 7 | Main | Bathroom | 4.66 | 4.82 | 2 Pc Bath, Tile Floor |
| Room 8 | Second | Primary B | 22.89 | 11.15 | 5 Pc Ensuite, Hardwood Floor, Walk-In Closet(s) |
| Room 9 | Second | Bathroom | 11.58 | 11.15 | 5 Pc Ensuite, Double Sink, Tile Floor |
| Room 10 | Second | Bedroom 2 | 11.91 | 15.32 | Hardwood Floor |
| Room 11 | Second | Bedroom 3 | 9.41 | 11.09 | Hardwood Floor, 4 Pc Ensuite |
| Room 12 | Second | Bathroom | 5.35 | 11.15 | 4 Pc Ensuite, Double Sink, Tile Floor |
| Room 13 | Second | Bedroom 4 | 12.17 | 11.09 | Hardwood Floor |
| Room 14 | Second | Bathroom | 7.84 | 11.15 | 4 Pc Bath, Double Sink, Tile Floor |
| Room 15 | Second | Den | 11.09 | 10.99 | Hardwood Floor |
| Washroom Type | No. of Pieces | Level |
| Washroom Type 1 | 2 | Main |
| Washroom Type 2 | 5 | Second |
| Washroom Type 3 | 4 | Second |
| Washroom Type 4 | 3 | Basement |
| Washroom Type 5 | 0 | |
| Washroom Type 6 | 2 | Main |
| Washroom Type 7 | 5 | Second |
| Washroom Type 8 | 4 | Second |
| Washroom Type 9 | 3 | Basement |
| Washroom Type 10 | 0 |
| Total Area: | 0.00 |
| Approximatly Age: | 31-50 |
| Property Type: | Detached |
| Style: | 2-Storey |
| Exterior: | Brick |
| Garage Type: | Attached |
| (Parking/)Drive: | Private Do |
| Drive Parking Spaces: | 2 |
| Park #1 | |
| Parking Type: | Private Do |
| Park #2 | |
| Parking Type: | Private Do |
| Pool: | Inground |
| Other Structures: | Garden Shed |
| Approximatly Age: | 31-50 |
| Approximatly Square Footage: | 2500-3000 |
| CAC Included: | N |
| Water Included: | N |
| Cabel TV Included: | N |
| Common Elements Included: | N |
| Heat Included: | N |
| Parking Included: | N |
| Condo Tax Included: | N |
| Building Insurance Included: | N |
| Fireplace/Stove: | Y |
| Heat Type: | Forced Air |
| Central Air Conditioning: | Central Air |
| Central Vac: | Y |
| Laundry Level: | Syste |
| Ensuite Laundry: | F |
| Sewers: | Sewer |
| Utilities-Cable: | A |
| Utilities-Hydro: | A |
$
%
Years
This calculator is for demonstration purposes only. Always consult a professional
financial advisor before making personal financial decisions.
| Although the information displayed is believed to be accurate, no warranties or representations are made of any kind. |
| ROYAL LEPAGE REAL ESTATE SERVICES LTD. |
|
|
Gary Singh
Broker
Dir:
416-333-6935
Bus:
905-475-4750
| Virtual Tour | Book Showing | Email a Friend |
Jump To:
At a Glance:
| Type: | Freehold - Detached |
| Area: | Halton |
| Municipality: | Oakville |
| Neighbourhood: | 1015 - RO River Oaks |
| Style: | 2-Storey |
| Approximate Age: | 31-50 |
| Tax: | $8,340 |
| Beds: | 4+2 |
| Baths: | 5 |
| Fireplace: | Y |
| Pool: | Inground |
Locatin Map:
Payment Calculator:


