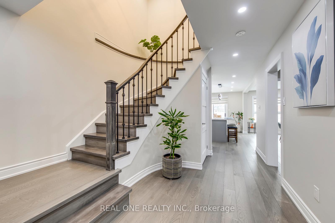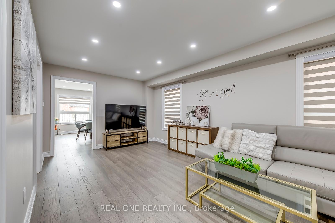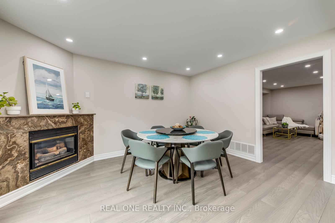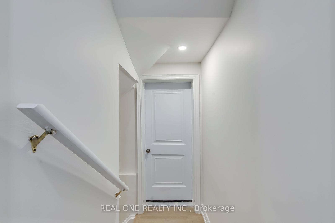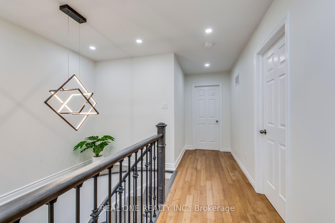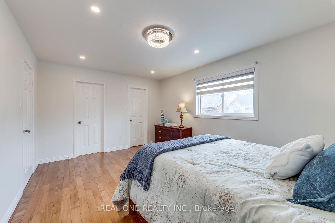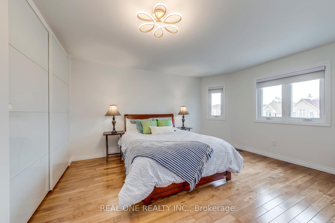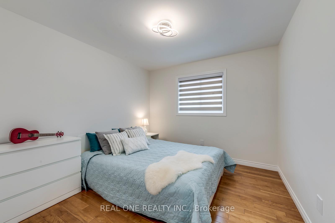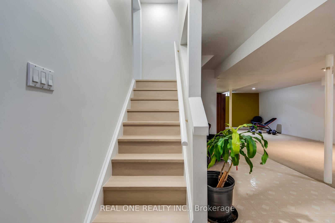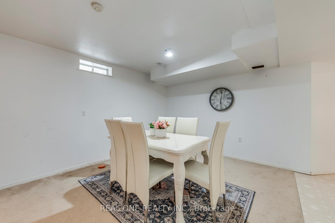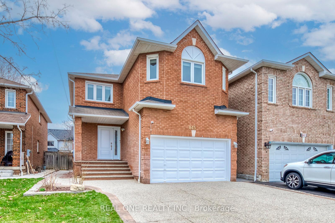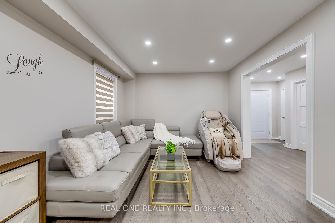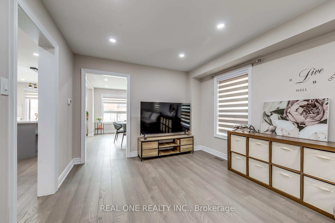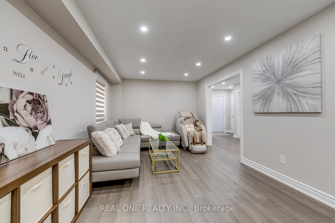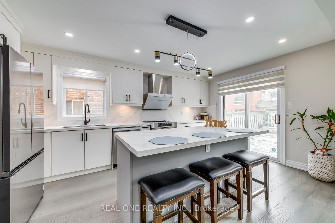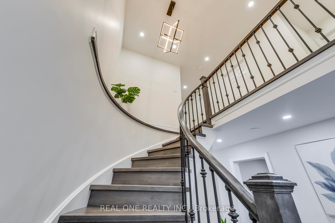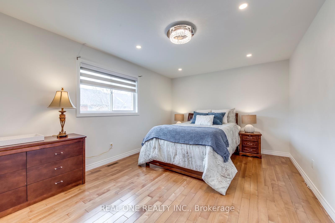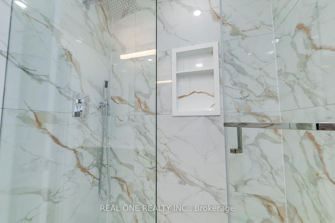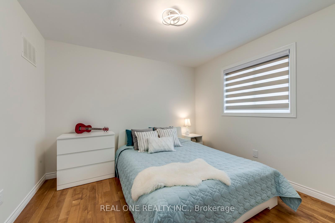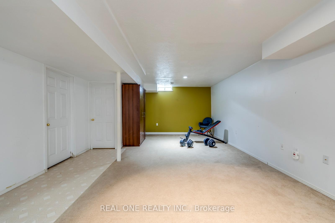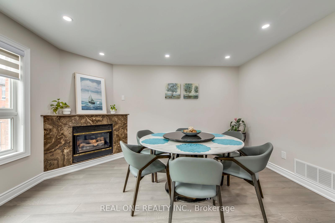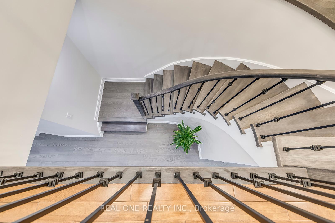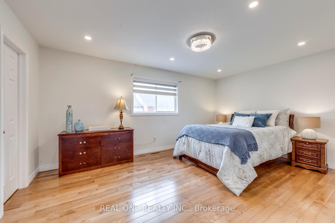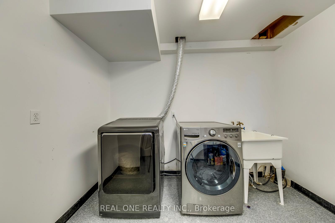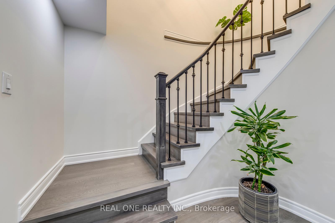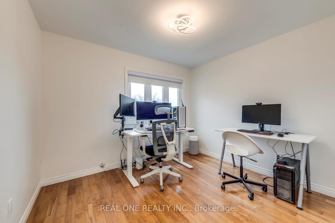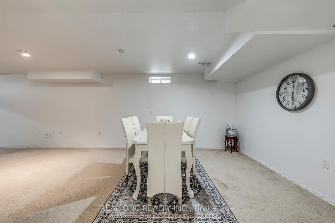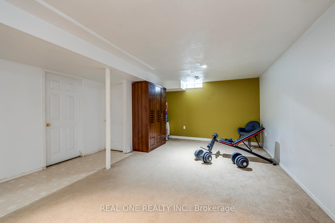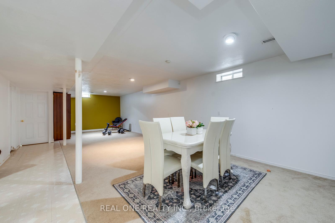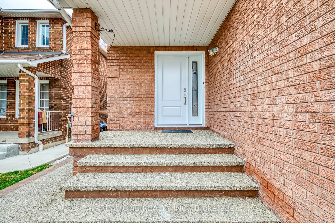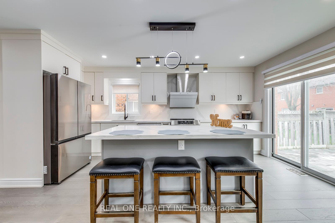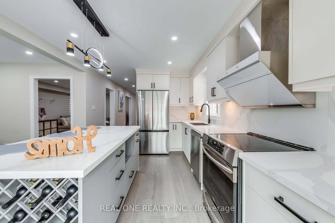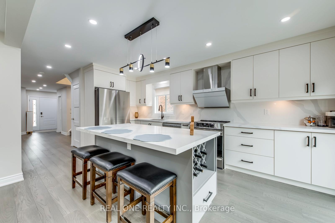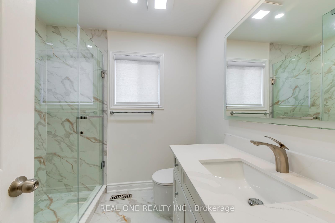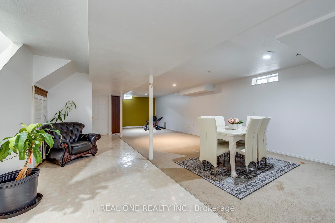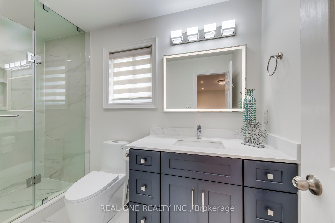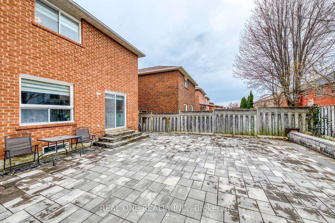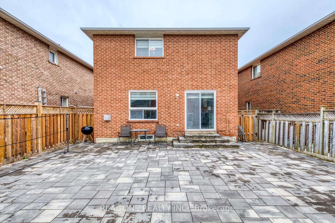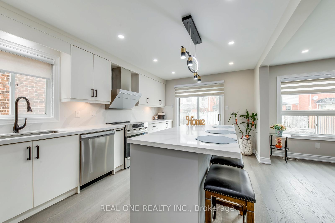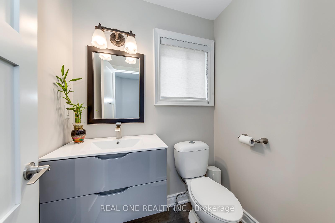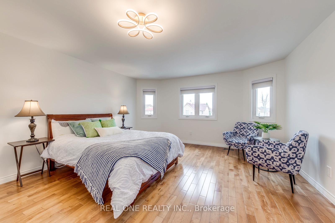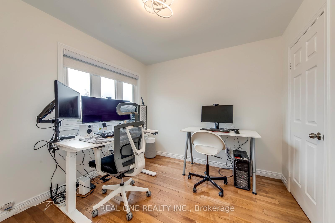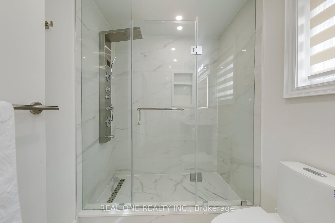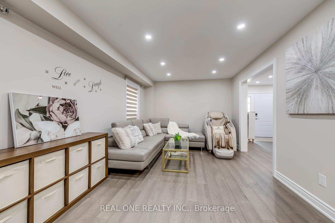$1,299,900
Available - For Sale
Listing ID: W12134077
845 Winterton Way , Mississauga, L5V 1Z5, Peel
| Gorgeous detached home in sought-after East Credit, central of Mississauga. This updated 4-bedroom, 4 bathroom home offers the perfect blend of space, style and functionality. With solid brick exterior and the brand new door, this home welcomes you into a bright and inviting main floor. It features an open-concept living and dinning area with large windows. The modern kitchen is a chef's delight, boasting new cabinets, large island and new appliances. Adjacent to the kitchen, the family room (currently used as dinning room by the owner) with fireplace, creating a warm and elegant space for entertaining. The breakfast area walks out to a private backyard with new bricks, offering great outdoor retreat. Upstairs, you will find four generously sized bedrooms, all with beautiful hardwood flooring. The primary bedroom completed with a spacious walk-in closet and a private new ensuite bath. The 2nd bedroom with huge closet and bright windows also has its own ensuite bath. The 3rd and 4th bedrooms share an updated 3 pc bath. The finished basement has it separate entrance with newly repainted interior basement stairs. The lower level has spacious entertaining zone and a laundry. With a double-car garage and an extra wide driveway, this home provides ample parking. New pot lights and pendant lights. Located in a prime Mississauga neighborhood, close to parks, top schools, shopping centers and amenities. This is the perfect place to call home. Don't miss this incredible opportunity! |
| Price | $1,299,900 |
| Taxes: | $6579.00 |
| Assessment Year: | 2024 |
| Occupancy: | Owner |
| Address: | 845 Winterton Way , Mississauga, L5V 1Z5, Peel |
| Directions/Cross Streets: | Eglinton/Mavis/Winterton Way |
| Rooms: | 13 |
| Bedrooms: | 4 |
| Bedrooms +: | 0 |
| Family Room: | T |
| Basement: | Full, Finished |
| Level/Floor | Room | Length(ft) | Width(ft) | Descriptions | |
| Room 1 | Ground | Living Ro | 26.9 | 14.1 | |
| Room 2 | Ground | Dining Ro | 26.9 | 14.1 | |
| Room 3 | Ground | Foyer | 11.48 | 6.07 | |
| Room 4 | Ground | Family Ro | 14.1 | 6.56 | |
| Room 5 | Ground | Kitchen | 17.06 | 10.66 | |
| Room 6 | Second | Primary B | 24.8 | 14.79 | |
| Room 7 | Second | Bedroom 2 | 16.07 | 11.02 | |
| Room 8 | Second | Bedroom 3 | 11.02 | 9.51 | |
| Room 9 | Second | Bedroom 4 | 11.02 | 9.84 | |
| Room 10 | Basement | Recreatio | 36.08 | 20.99 | |
| Room 11 | Basement | Laundry | 9.61 | 9.02 | |
| Room 12 | Basement | Utility R | 6.56 | 4.53 |
| Washroom Type | No. of Pieces | Level |
| Washroom Type 1 | 3 | Second |
| Washroom Type 2 | 2 | Ground |
| Washroom Type 3 | 0 | |
| Washroom Type 4 | 0 | |
| Washroom Type 5 | 0 |
| Total Area: | 0.00 |
| Property Type: | Detached |
| Style: | 2-Storey |
| Exterior: | Brick |
| Garage Type: | Attached |
| Drive Parking Spaces: | 3 |
| Pool: | None |
| Approximatly Square Footage: | 2000-2500 |
| CAC Included: | N |
| Water Included: | N |
| Cabel TV Included: | N |
| Common Elements Included: | N |
| Heat Included: | N |
| Parking Included: | N |
| Condo Tax Included: | N |
| Building Insurance Included: | N |
| Fireplace/Stove: | Y |
| Heat Type: | Forced Air |
| Central Air Conditioning: | Central Air |
| Central Vac: | N |
| Laundry Level: | Syste |
| Ensuite Laundry: | F |
| Sewers: | Sewer |
$
%
Years
This calculator is for demonstration purposes only. Always consult a professional
financial advisor before making personal financial decisions.
| Although the information displayed is believed to be accurate, no warranties or representations are made of any kind. |
| REAL ONE REALTY INC. |
|
|
Gary Singh
Broker
Dir:
416-333-6935
Bus:
905-475-4750
| Virtual Tour | Book Showing | Email a Friend |
Jump To:
At a Glance:
| Type: | Freehold - Detached |
| Area: | Peel |
| Municipality: | Mississauga |
| Neighbourhood: | East Credit |
| Style: | 2-Storey |
| Tax: | $6,579 |
| Beds: | 4 |
| Baths: | 4 |
| Fireplace: | Y |
| Pool: | None |
Locatin Map:
Payment Calculator:

