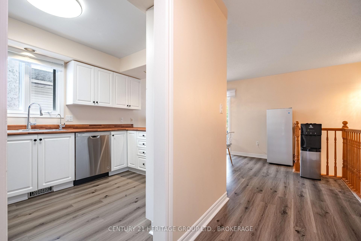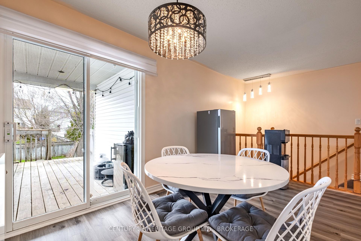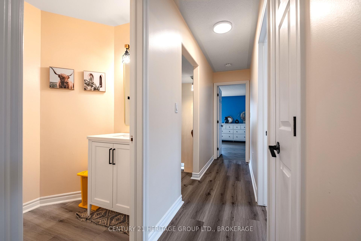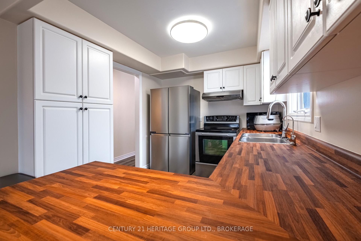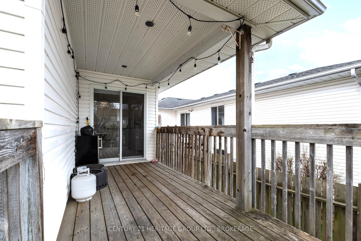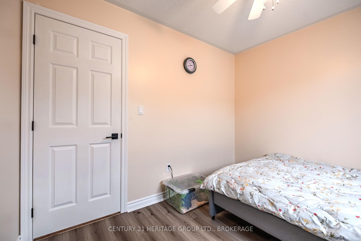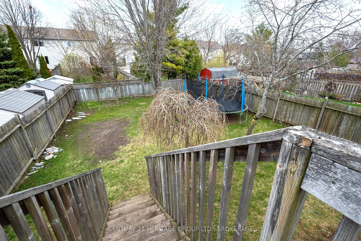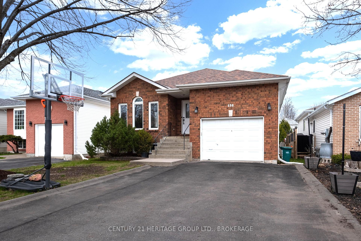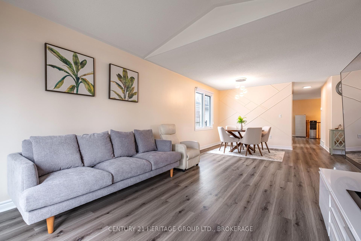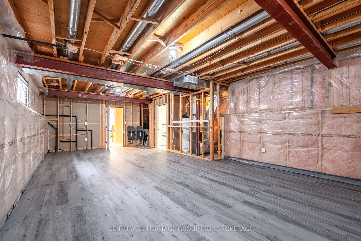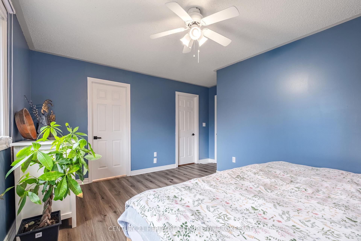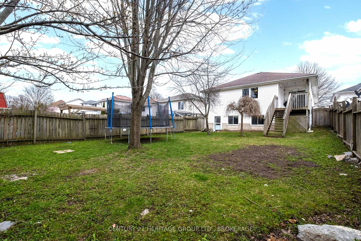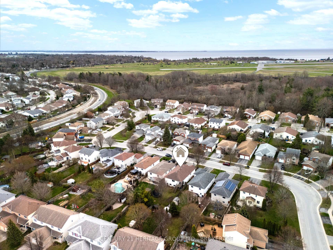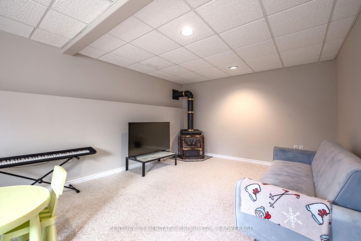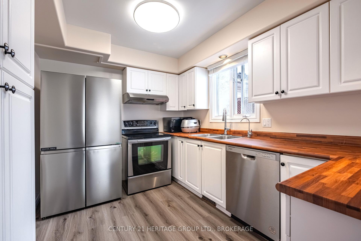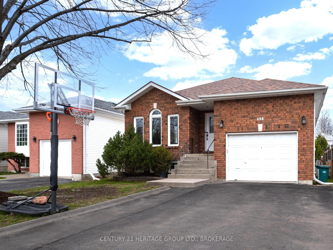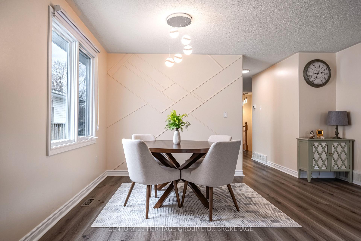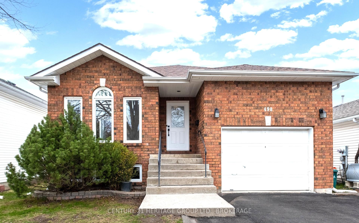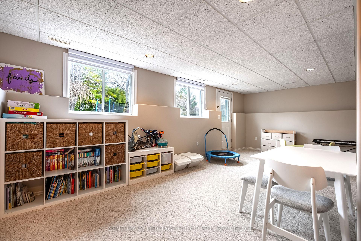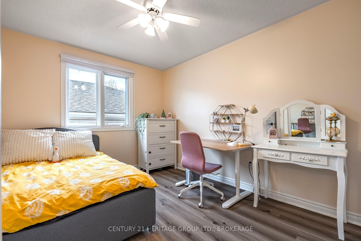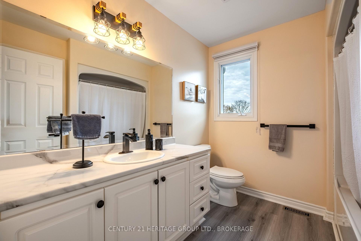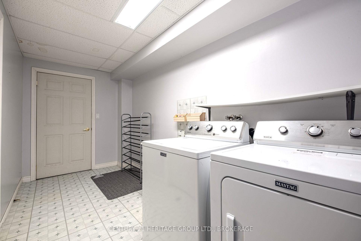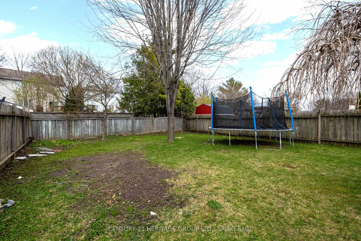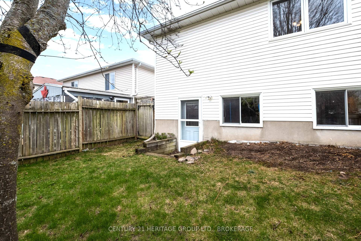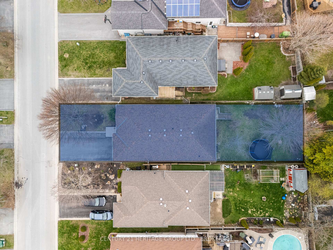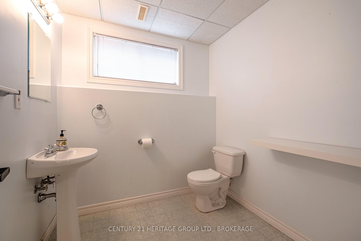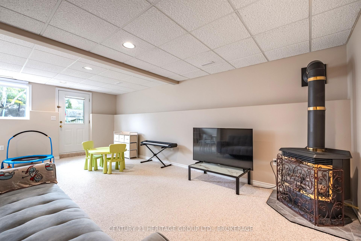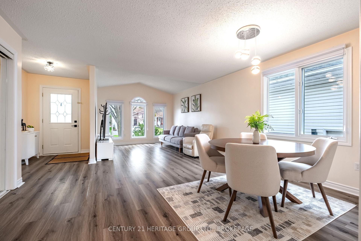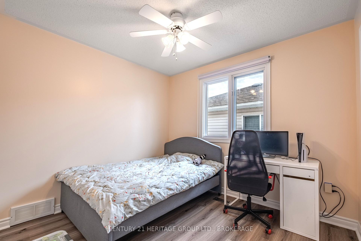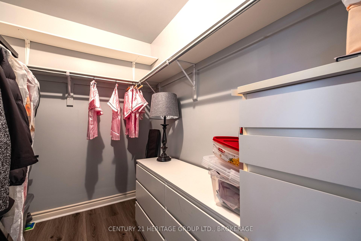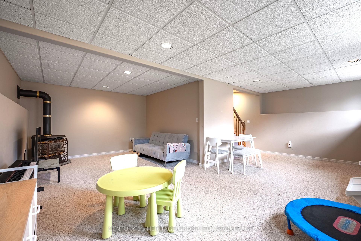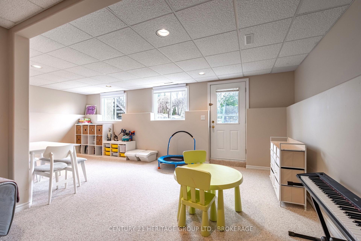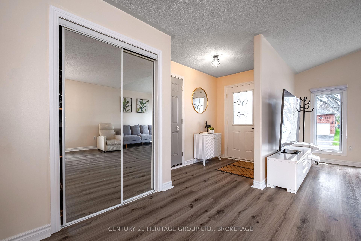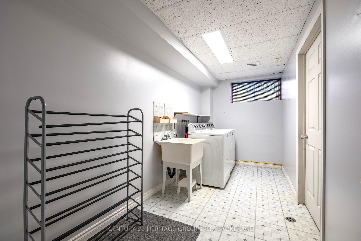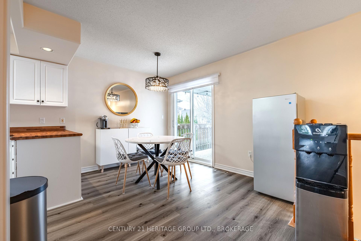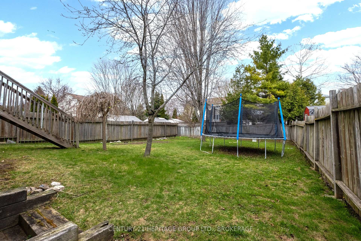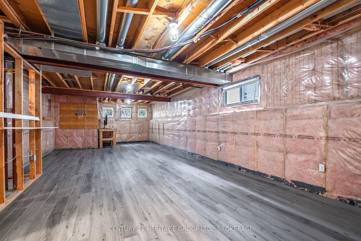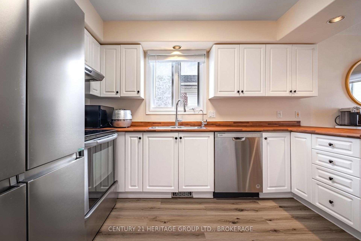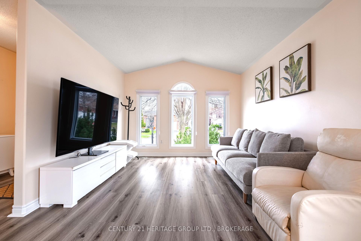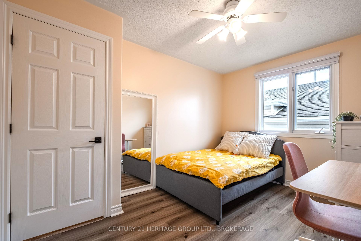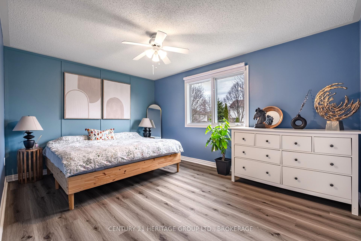$749,900
Available - For Sale
Listing ID: X12134078
498 Barnsley Cres , Kingston, K7M 8X2, Frontenac
| Discover this wonderful 3-bedroom elevated bungalow, perfectly situated close to the scenic walking trails of Lemoine Point Conservation Area, Collins Bay Marina, and a wide range of amenities. The home features two full bathrooms-including a private ensuite-as well as a convenient half-bath in the basement. The main floor offers plenty of living space, including a bright and inviting living/dining area and an eat-in kitchen. One of the standout features of this home is the covered porch just off the kitchen, ideal for relaxing or entertaining guests. The spacious basement boasts a large rec room with a freestanding gas fireplace and, most notably, its own separate entrance-providing excellent potential for an in-law suite, rental opportunity, or added privacy for guests. There is ample storage and enough space to create an additional bedroom if desired. The basement bathroom is also designed to accommodate a large stand-up shower if needed. Don't miss your chance to see this fantastic home-with its separate basement entrance and so many possibilities, it truly stand out. |
| Price | $749,900 |
| Taxes: | $4569.00 |
| Assessment Year: | 2024 |
| Occupancy: | Owner |
| Address: | 498 Barnsley Cres , Kingston, K7M 8X2, Frontenac |
| Directions/Cross Streets: | Acadia Drive |
| Rooms: | 9 |
| Rooms +: | 5 |
| Bedrooms: | 3 |
| Bedrooms +: | 0 |
| Family Room: | F |
| Basement: | Partially Fi |
| Level/Floor | Room | Length(ft) | Width(ft) | Descriptions | |
| Room 1 | Main | Foyer | 5.54 | 8.46 | |
| Room 2 | Main | Kitchen | 8.69 | 11.51 | |
| Room 3 | Main | Breakfast | 13.91 | 8.63 | |
| Room 4 | Main | Dining Ro | 14.92 | 11.18 | |
| Room 5 | Main | Living Ro | 11.61 | 12.89 | |
| Room 6 | Main | Bathroom | 4.99 | 8.82 | 4 Pc Bath |
| Room 7 | Main | Bathroom | 8.33 | 8.04 | 4 Pc Ensuite |
| Room 8 | Main | Primary B | 14.99 | 14.27 | 4 Pc Ensuite, Walk-In Closet(s) |
| Room 9 | Main | Bedroom 2 | 9.15 | 10.17 | |
| Room 10 | Main | Bedroom 3 | 12.6 | 10 | |
| Room 11 | Basement | Bathroom | 6.66 | 6.99 | 2 Pc Bath |
| Room 12 | Basement | Laundry | 14.83 | 6.33 | |
| Room 13 | Basement | Recreatio | 21.94 | 21.78 | |
| Room 14 | Basement | Other | 16.86 | 36.11 | |
| Room 15 | Basement | Utility R | 14.79 | 7.68 |
| Washroom Type | No. of Pieces | Level |
| Washroom Type 1 | 4 | Main |
| Washroom Type 2 | 2 | Basement |
| Washroom Type 3 | 0 | |
| Washroom Type 4 | 0 | |
| Washroom Type 5 | 0 |
| Total Area: | 0.00 |
| Approximatly Age: | 16-30 |
| Property Type: | Detached |
| Style: | Bungalow |
| Exterior: | Brick Front, Vinyl Siding |
| Garage Type: | Attached |
| Drive Parking Spaces: | 4 |
| Pool: | None |
| Approximatly Age: | 16-30 |
| Approximatly Square Footage: | 1100-1500 |
| CAC Included: | N |
| Water Included: | N |
| Cabel TV Included: | N |
| Common Elements Included: | N |
| Heat Included: | N |
| Parking Included: | N |
| Condo Tax Included: | N |
| Building Insurance Included: | N |
| Fireplace/Stove: | Y |
| Heat Type: | Forced Air |
| Central Air Conditioning: | Central Air |
| Central Vac: | N |
| Laundry Level: | Syste |
| Ensuite Laundry: | F |
| Elevator Lift: | False |
| Sewers: | Sewer |
$
%
Years
This calculator is for demonstration purposes only. Always consult a professional
financial advisor before making personal financial decisions.
| Although the information displayed is believed to be accurate, no warranties or representations are made of any kind. |
| CENTURY 21 HERITAGE GROUP LTD., BROKERAGE |
|
|
Gary Singh
Broker
Dir:
416-333-6935
Bus:
905-475-4750
| Virtual Tour | Book Showing | Email a Friend |
Jump To:
At a Glance:
| Type: | Freehold - Detached |
| Area: | Frontenac |
| Municipality: | Kingston |
| Neighbourhood: | 28 - City SouthWest |
| Style: | Bungalow |
| Approximate Age: | 16-30 |
| Tax: | $4,569 |
| Beds: | 3 |
| Baths: | 3 |
| Fireplace: | Y |
| Pool: | None |
Locatin Map:
Payment Calculator:

