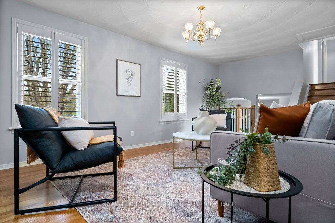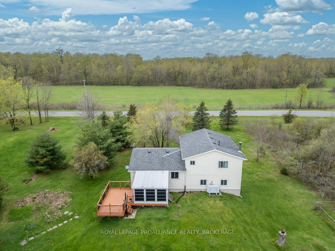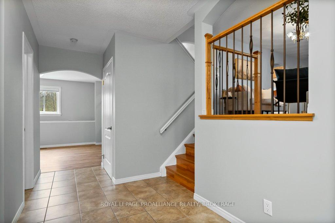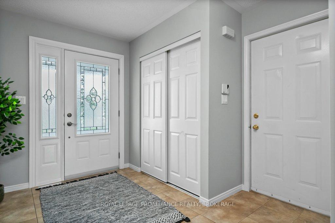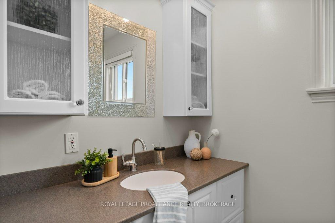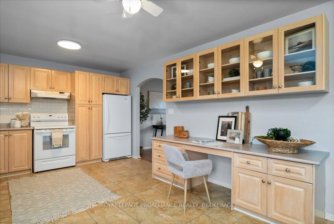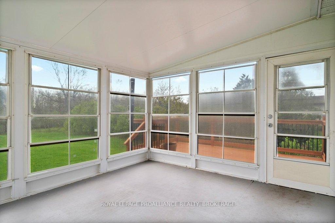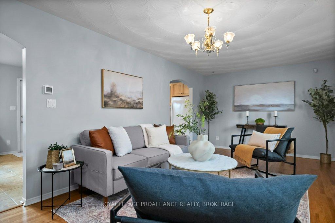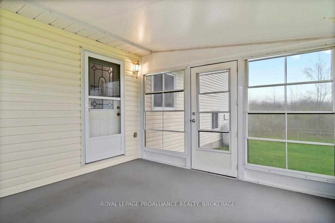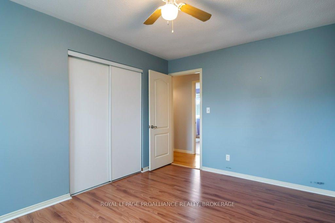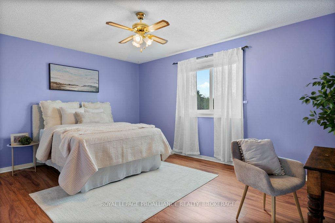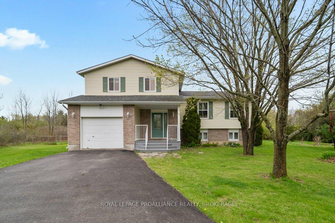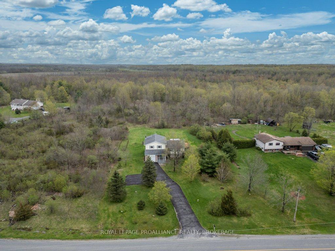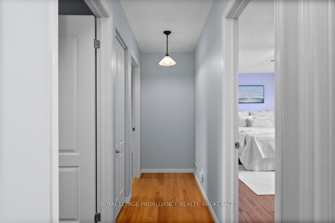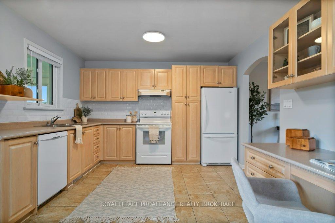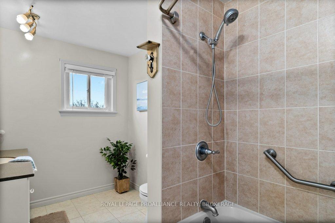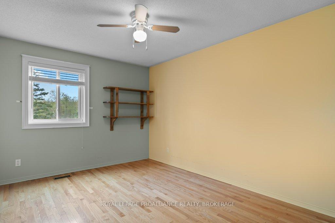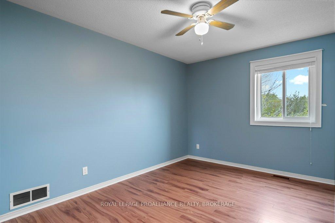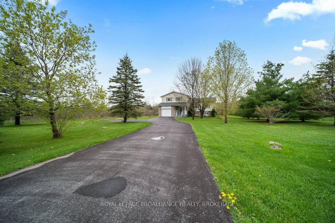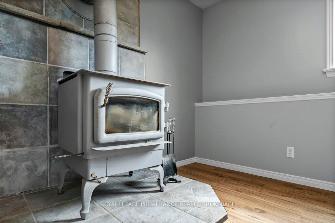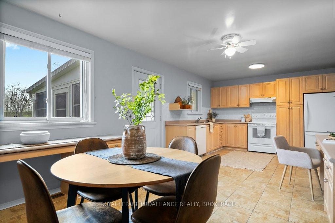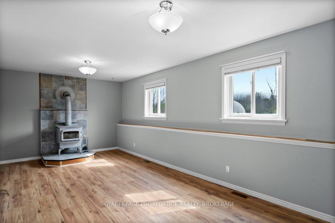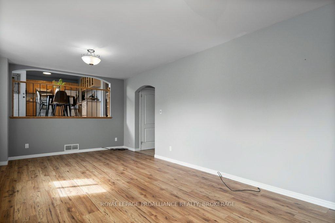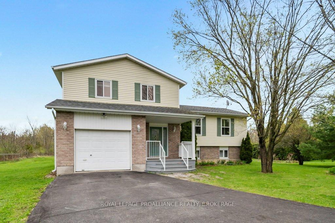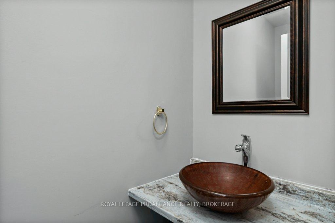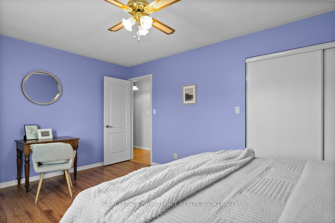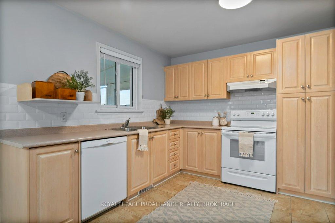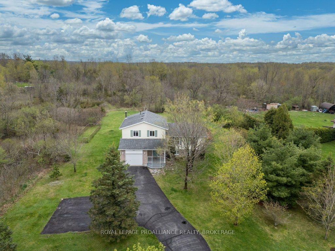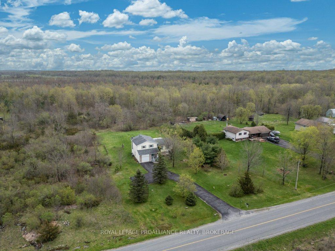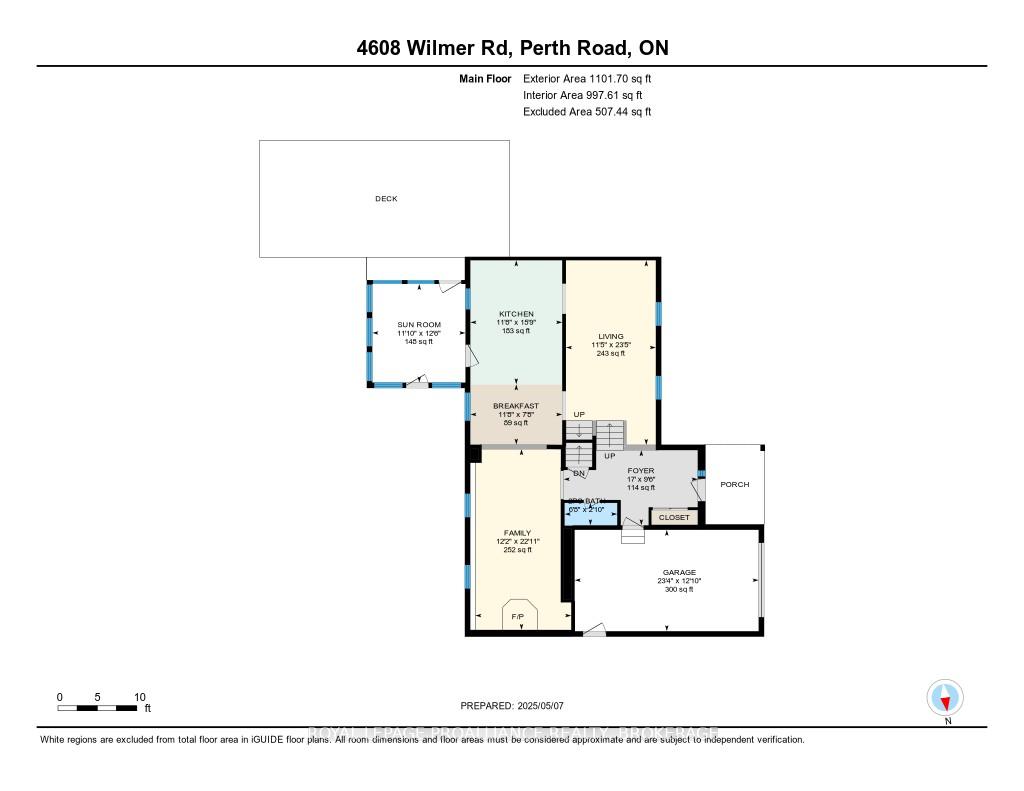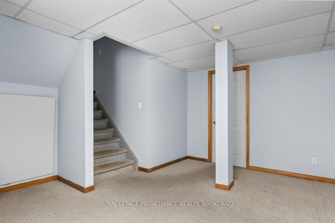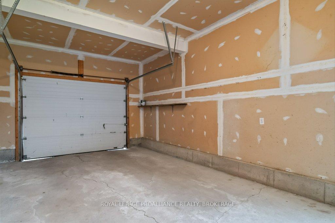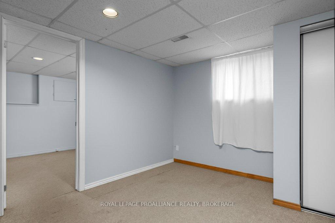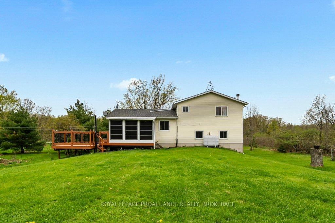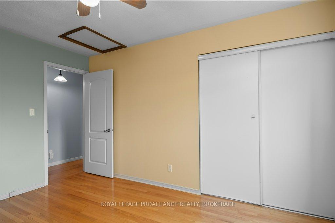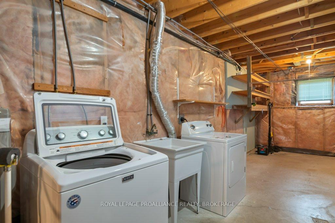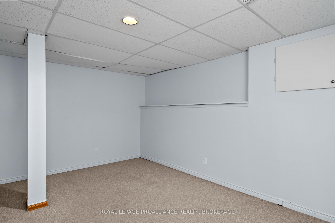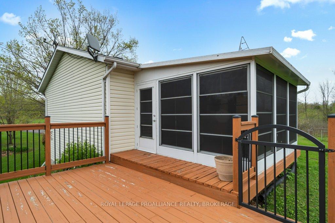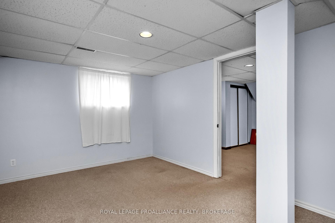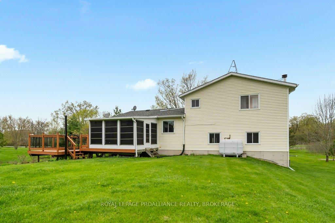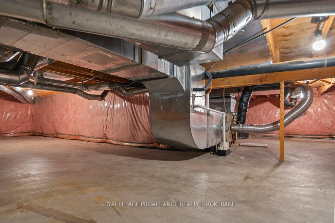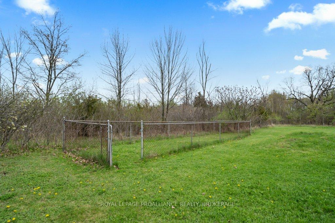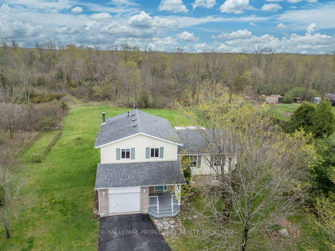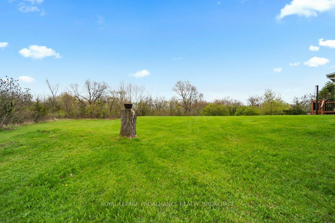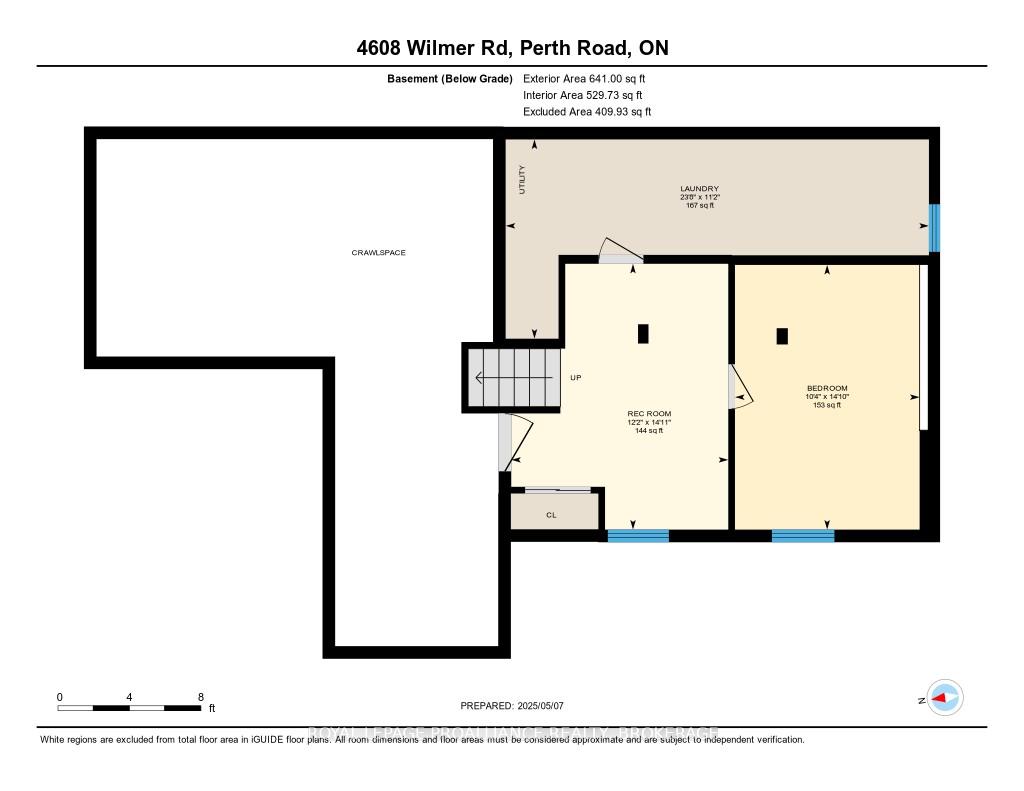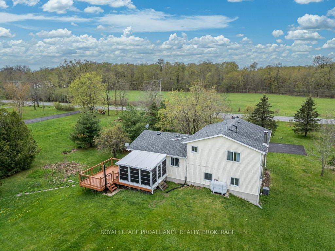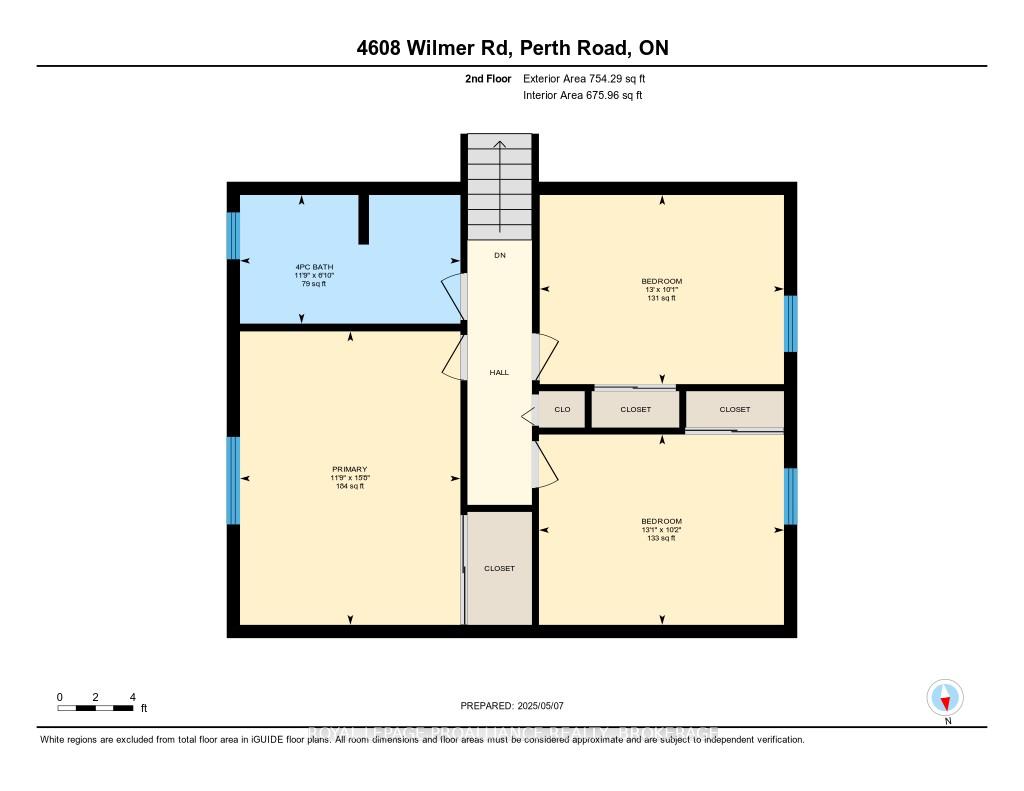$675,000
Available - For Sale
Listing ID: X12133364
4608 Wilmer Road , Frontenac, K0H 2L0, Frontenac
| Welcome to 4608 Wilmer Road. Meticulously maintained 2-storey side split situated on a quiet, level 2.4-acre lot in desirable Perth Road. This 3-bedroom, 2-bath detached home offers comfortable country living just a short drive to Kingston and minutes to local amenities in Sydenham Village (Including grocery, hardware, schools, pharmacy and more). The main level features a bright, functional layout with hardwood floors, a spacious living room, a dining area, and an updated kitchen. A sunroom off the back provides a peaceful spot to relax and enjoy views of the yard. There is also a second family room with a wood burning fireplace. A bathroom is conveniently located on the main level, with a second full bath upstairs alongside three generous bedrooms. The lower level is partly finished with the potential for another bedroom, storage and more living space. Additional highlights include a single-car garage, ample paved parking, a large lot mixed with treed area and level yard. This property offers a rare opportunity for space, privacy, and a turnkey purchase for your new home. |
| Price | $675,000 |
| Taxes: | $2968.34 |
| Occupancy: | Vacant |
| Address: | 4608 Wilmer Road , Frontenac, K0H 2L0, Frontenac |
| Directions/Cross Streets: | Rutledge & Wilmer |
| Rooms: | 12 |
| Bedrooms: | 3 |
| Bedrooms +: | 0 |
| Family Room: | T |
| Basement: | Partially Fi |
| Level/Floor | Room | Length(ft) | Width(ft) | Descriptions | |
| Room 1 | Main | Kitchen | 11.64 | 15.71 | |
| Room 2 | Main | Living Ro | 11.38 | 23.42 | |
| Room 3 | Main | Dining Ro | 11.64 | 7.64 | |
| Room 4 | Second | Primary B | 11.74 | 15.65 | |
| Room 5 | Second | Bedroom 2 | 13.02 | 10.07 | |
| Room 6 | Second | Bedroom 3 | 13.05 | 10.14 | |
| Room 7 | Main | Family Ro | 12.17 | 22.93 | |
| Room 8 | Main | Bathroom | 6.66 | 2 Pc Bath | |
| Room 9 | Second | Bathroom | 11.74 | 6.86 | 4 Pc Bath |
| Room 10 | Lower | Den | 14.83 | 10.33 | |
| Room 11 | Lower | Recreatio | 14.86 | 12.14 | |
| Room 12 | Main | Sunroom | 11.81 | 12.5 |
| Washroom Type | No. of Pieces | Level |
| Washroom Type 1 | 2 | Main |
| Washroom Type 2 | 4 | Second |
| Washroom Type 3 | 0 | |
| Washroom Type 4 | 0 | |
| Washroom Type 5 | 0 |
| Total Area: | 0.00 |
| Approximatly Age: | 31-50 |
| Property Type: | Detached |
| Style: | Sidesplit |
| Exterior: | Brick, Vinyl Siding |
| Garage Type: | Attached |
| (Parking/)Drive: | Private |
| Drive Parking Spaces: | 5 |
| Park #1 | |
| Parking Type: | Private |
| Park #2 | |
| Parking Type: | Private |
| Pool: | None |
| Approximatly Age: | 31-50 |
| Approximatly Square Footage: | 1500-2000 |
| Property Features: | School Bus R |
| CAC Included: | N |
| Water Included: | N |
| Cabel TV Included: | N |
| Common Elements Included: | N |
| Heat Included: | N |
| Parking Included: | N |
| Condo Tax Included: | N |
| Building Insurance Included: | N |
| Fireplace/Stove: | Y |
| Heat Type: | Forced Air |
| Central Air Conditioning: | Central Air |
| Central Vac: | N |
| Laundry Level: | Syste |
| Ensuite Laundry: | F |
| Sewers: | Septic |
| Water: | Drilled W |
| Water Supply Types: | Drilled Well |
| Utilities-Hydro: | Y |
$
%
Years
This calculator is for demonstration purposes only. Always consult a professional
financial advisor before making personal financial decisions.
| Although the information displayed is believed to be accurate, no warranties or representations are made of any kind. |
| ROYAL LEPAGE PROALLIANCE REALTY, BROKERAGE |
|
|
Gary Singh
Broker
Dir:
416-333-6935
Bus:
905-475-4750
| Virtual Tour | Book Showing | Email a Friend |
Jump To:
At a Glance:
| Type: | Freehold - Detached |
| Area: | Frontenac |
| Municipality: | Frontenac |
| Neighbourhood: | 47 - Frontenac South |
| Style: | Sidesplit |
| Approximate Age: | 31-50 |
| Tax: | $2,968.34 |
| Beds: | 3 |
| Baths: | 2 |
| Fireplace: | Y |
| Pool: | None |
Locatin Map:
Payment Calculator:

