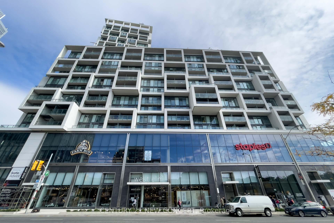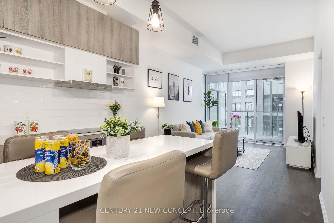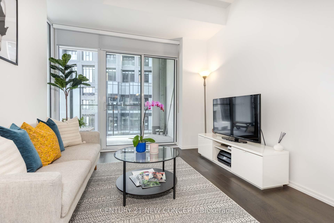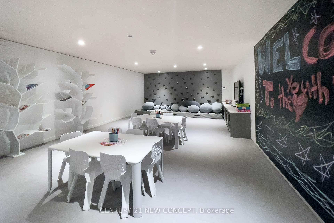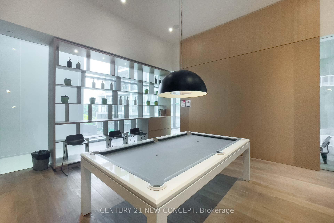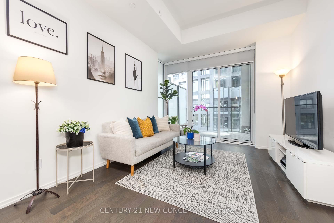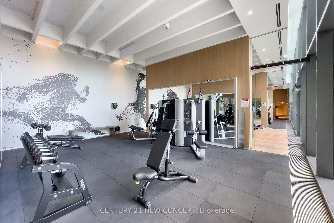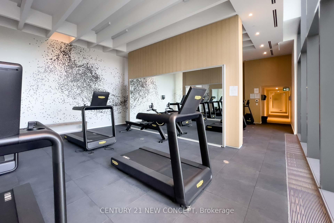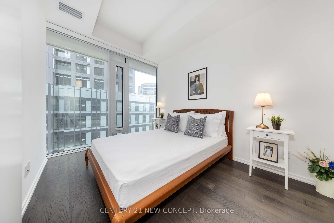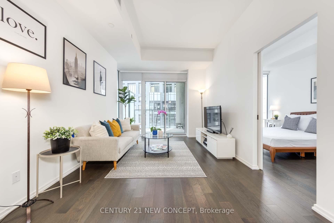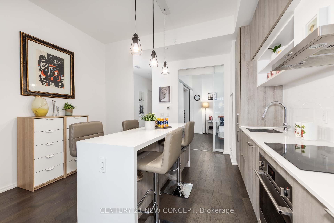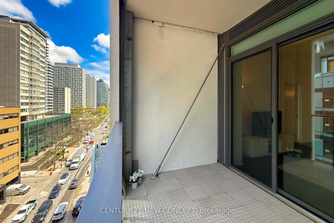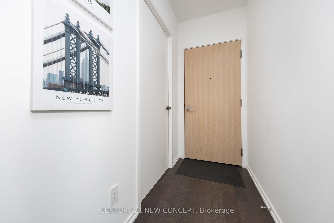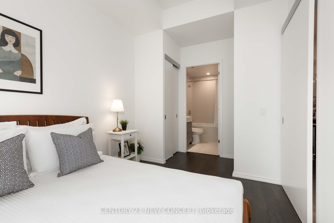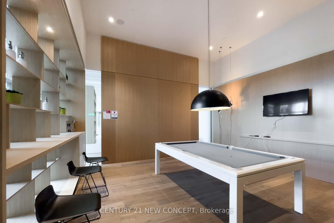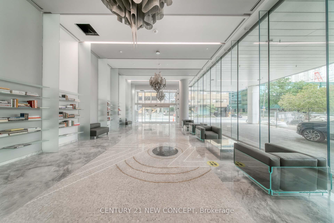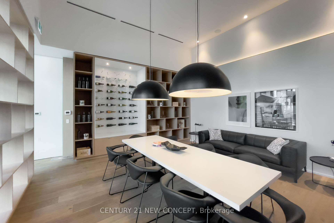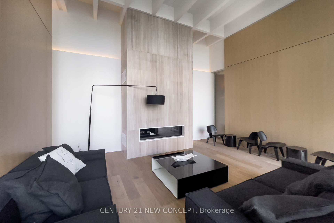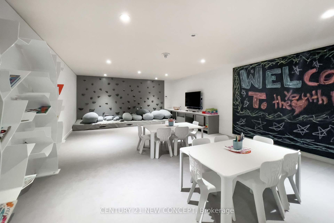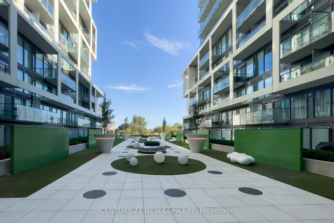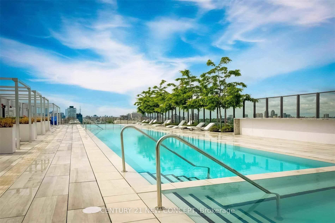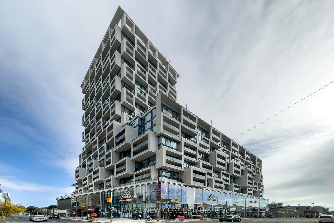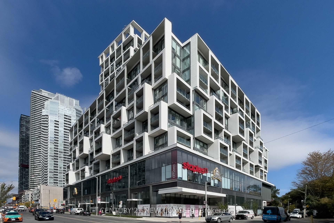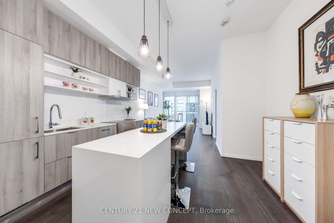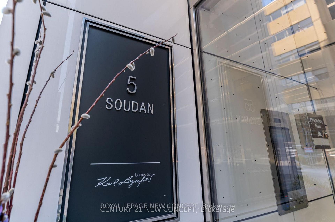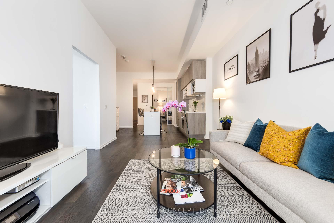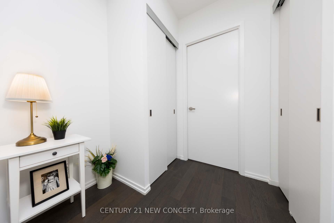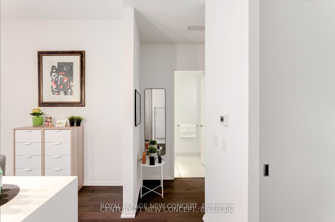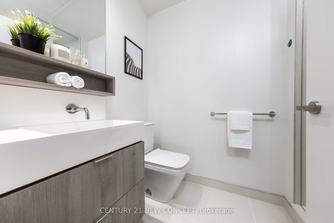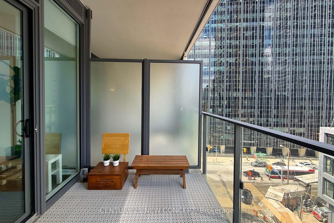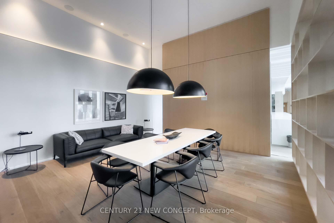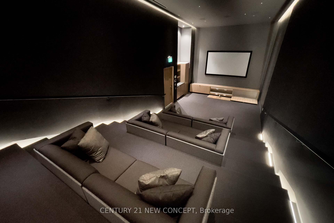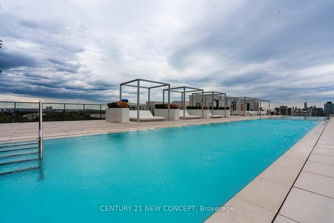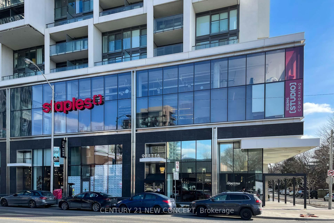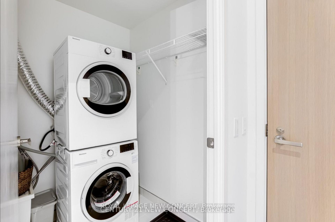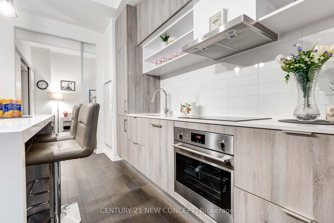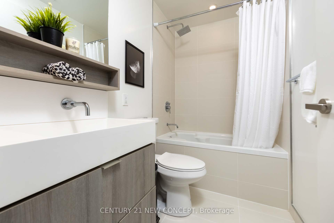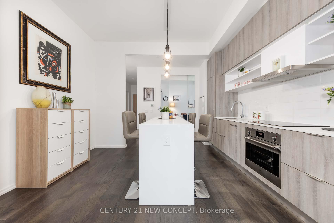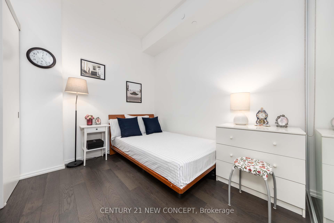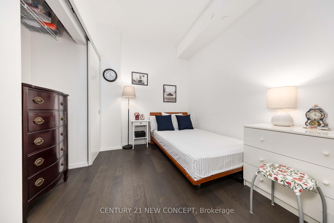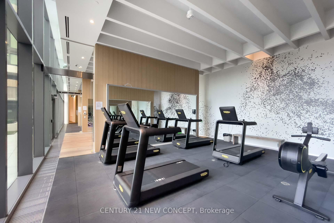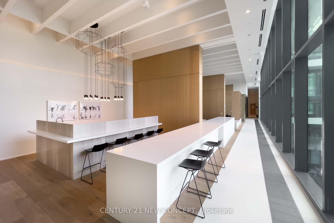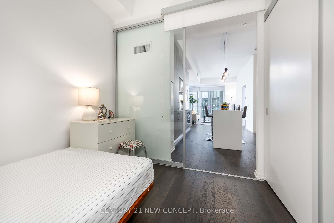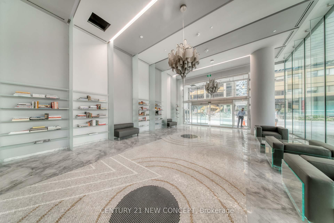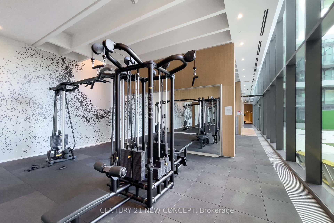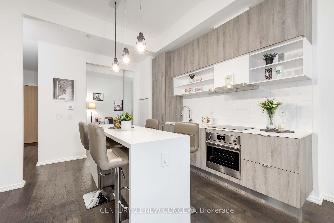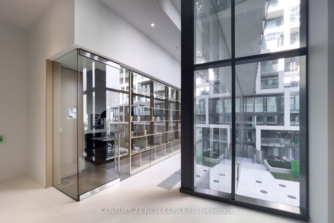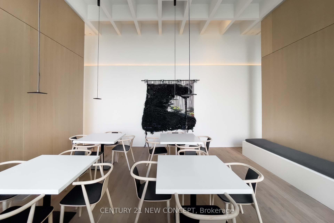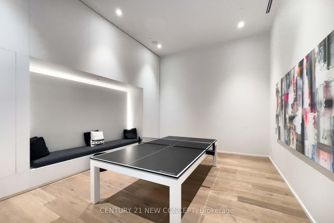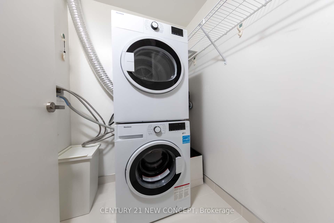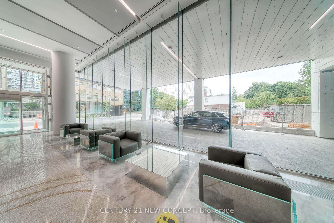$838,000
Available - For Sale
Listing ID: C12133475
5 Soudan Aven , Toronto, M4S 0B1, Toronto
| Welcome to the Iconic Art Shopped Lotfs + Condos in the Vibrant Heart of Yonge & Eglinton! This rarely offered 2-bedroom + Media, 2-Bath suite boasts a spacious 10-ft wide balcony (106 sq.ft.), 1 parking, and 1 locker. Enjoy a beautifully designed modern kitchen featuring high-end built-in appliances, a stunning centre island, and elegant quartz countertops throughout. Soaring floor-to-ceiling windows fill the space with natural light. Located in one of Toronto's most desirable neighborhoods, you're just steps from trendy shops, top-rated restaurants, charming cafes, and Farm Boy grocery conveniently located within the building. Perfect for Families, this unit offers access to highly acclaimed public schools such as Whitney Jr. PS, North Toronto CI, and St. Monica Catholic School, along with proximity to prestigious private institutions like Upper Canada College, Bishop Strachan School, and St. Michaels. Experience upscale living at its best in a quiet yet dynamic community! Extras: Window Blinds & All Elfs.: Upper Canda College, Bishop Strachan, St. Micha Cook top, Cyclone Range hood, Bloomberg Stacked Washer/Dryer, S/S Panasonic Microwave, 1 Parking (LEVEL B#43) & 1 Locker (LEVEL B#92,) |
| Price | $838,000 |
| Taxes: | $3891.00 |
| Occupancy: | Owner |
| Address: | 5 Soudan Aven , Toronto, M4S 0B1, Toronto |
| Postal Code: | M4S 0B1 |
| Province/State: | Toronto |
| Directions/Cross Streets: | YONGE / EGLINTON |
| Level/Floor | Room | Length(ft) | Width(ft) | Descriptions | |
| Room 1 | Flat | Living Ro | 27.88 | 12.79 | North View, Combined w/Dining, W/O To Balcony |
| Room 2 | Flat | Dining Ro | 27.88 | 12.79 | Open Concept, Combined w/Kitchen, Laminate |
| Room 3 | Flat | Kitchen | 27.88 | 12.79 | Centre Island, Stainless Steel Appl, Modern Kitchen |
| Room 4 | Flat | Primary B | 12.27 | 8.79 | 4 Pc Ensuite, Window Floor to Ceil, Laminate |
| Room 5 | Flat | Bedroom 2 | 11.09 | 9.97 | Double Closet, Sliding Doors, Laminate |
| Room 6 | Flat | Media Roo | 6.56 | 4.92 |
| Washroom Type | No. of Pieces | Level |
| Washroom Type 1 | 4 | Main |
| Washroom Type 2 | 3 | Main |
| Washroom Type 3 | 0 | |
| Washroom Type 4 | 0 | |
| Washroom Type 5 | 0 |
| Total Area: | 0.00 |
| Approximatly Age: | 0-5 |
| Washrooms: | 2 |
| Heat Type: | Forced Air |
| Central Air Conditioning: | Central Air |
$
%
Years
This calculator is for demonstration purposes only. Always consult a professional
financial advisor before making personal financial decisions.
| Although the information displayed is believed to be accurate, no warranties or representations are made of any kind. |
| CENTURY 21 NEW CONCEPT |
|
|
Gary Singh
Broker
Dir:
416-333-6935
Bus:
905-475-4750
| Virtual Tour | Book Showing | Email a Friend |
Jump To:
At a Glance:
| Type: | Com - Condo Apartment |
| Area: | Toronto |
| Municipality: | Toronto C10 |
| Neighbourhood: | Mount Pleasant West |
| Style: | Apartment |
| Approximate Age: | 0-5 |
| Tax: | $3,891 |
| Maintenance Fee: | $798 |
| Beds: | 2 |
| Baths: | 2 |
| Fireplace: | N |
Locatin Map:
Payment Calculator:

