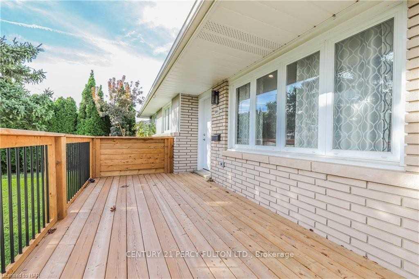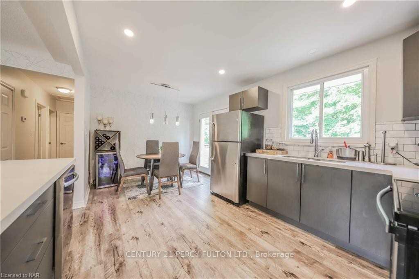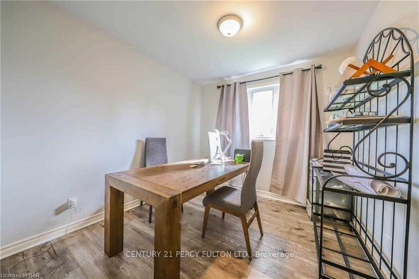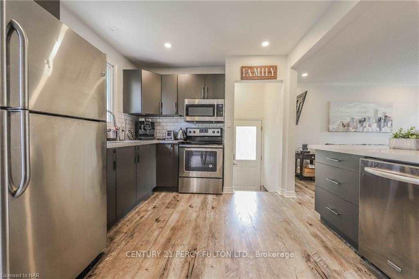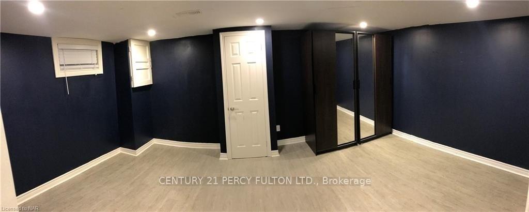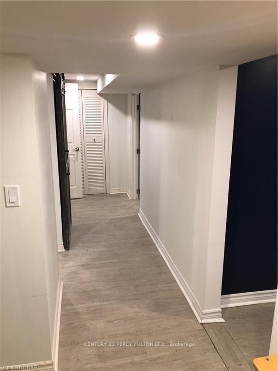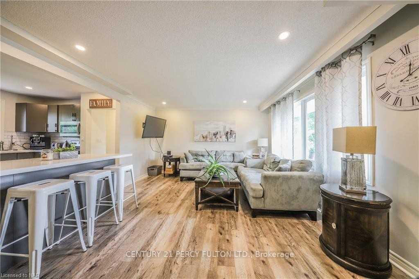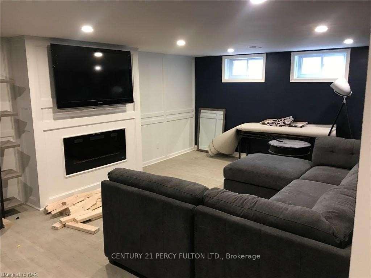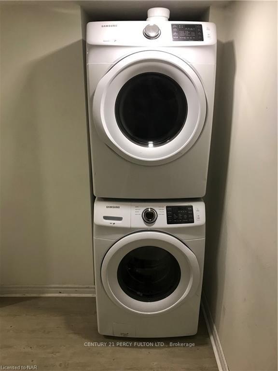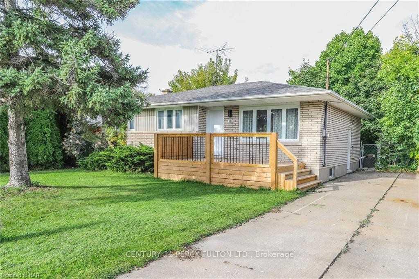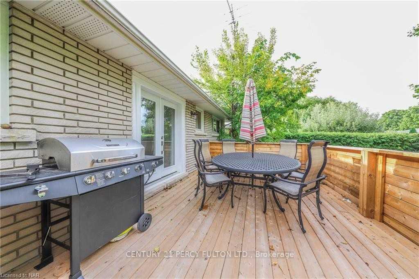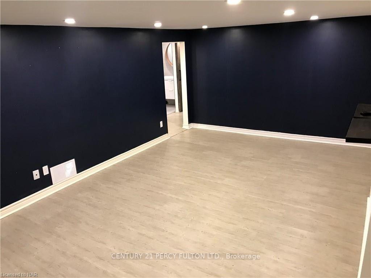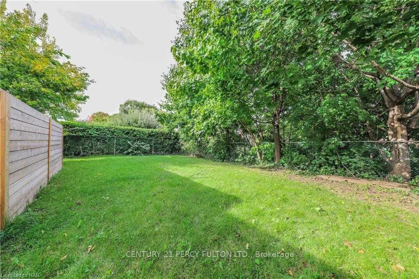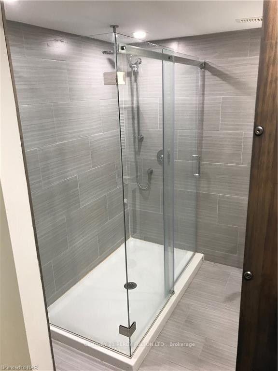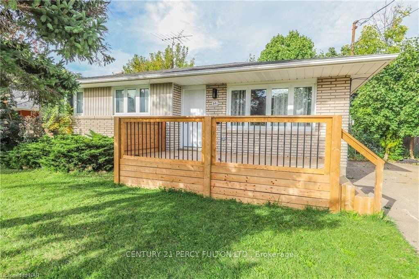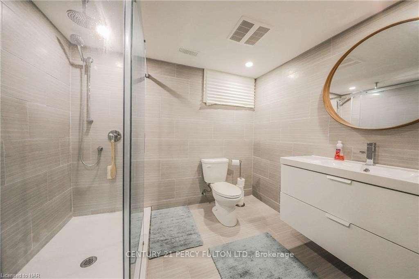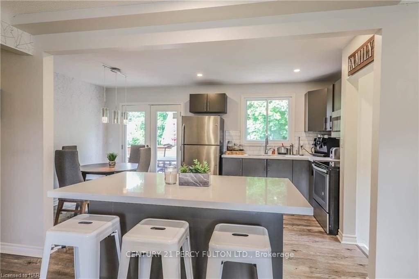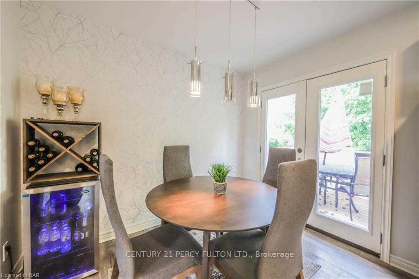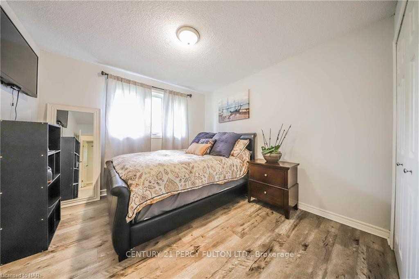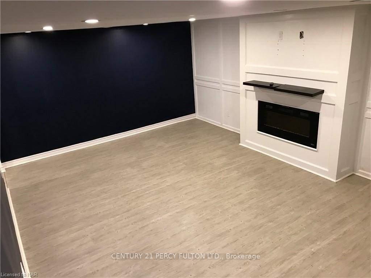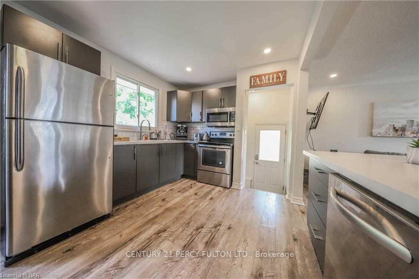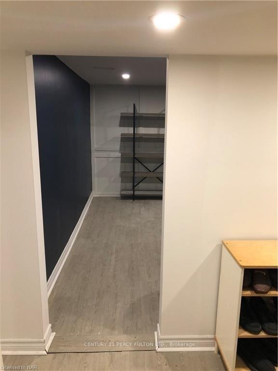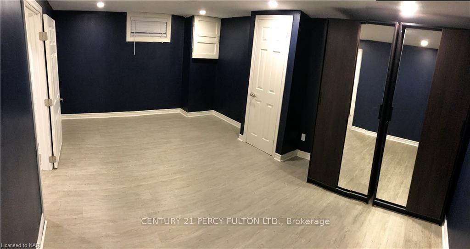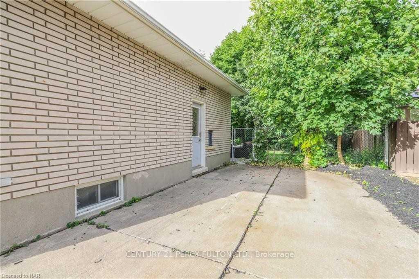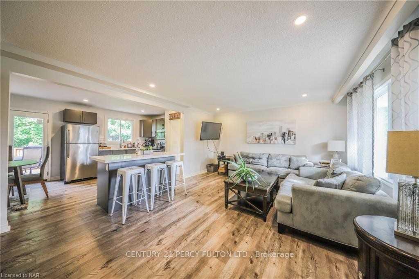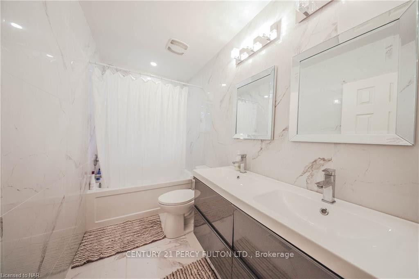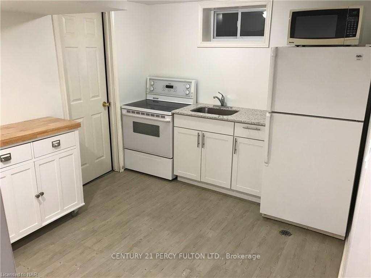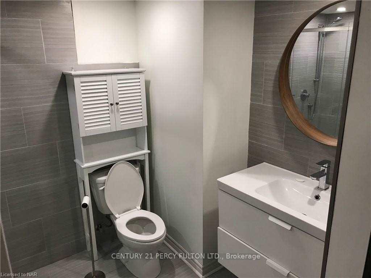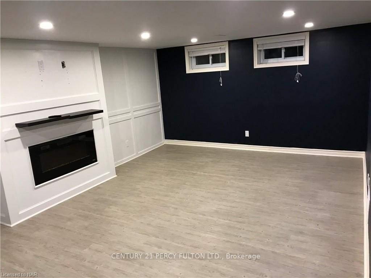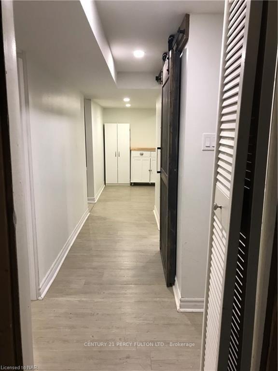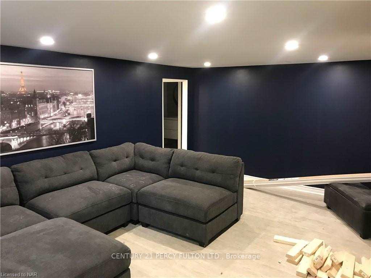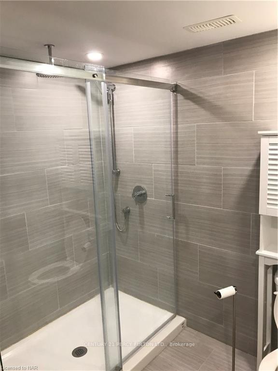$660,000
Available - For Sale
Listing ID: X12134087
641 Niagara Stre , St. Catharines, L0S 1J0, Niagara
| ***Cash Flow Positive Detached Bungalow Prime Investment Opportunity! This fully detached bungalow is perfect for savvy investors or first-time buyers looking to offset their mortgage. Tenants are flexible: they're happy to continue leasing or will vacate by June 30, 2025, offering you options and peace of mind. Whether you're building your portfolio or buying your first home, this property delivers on value, flexibility, and future upside.*** Welcome To 641 Niagara St! This Beautiful House Offers 3 Bedroom and 2 Bathrooms With Basement In-Law Suite. Open Concept Kitchen And Living Room On Main Floor With Lots Of Pot Lights, Large Windows And Tons Natural Lights. Kitchen With A Walk Out To Deck, Stainless Steel Appliances. The Finished Basement Includes 1 Bedroom, Living Room With A Electric Fireplace, A Full Bathroom And A Separate Entrance Offering Endless Potential For Family Living Space/In-law Suite. You Don't Want To Miss This Perfect Family Ideal Home! |
| Price | $660,000 |
| Taxes: | $3567.00 |
| Occupancy: | Tenant |
| Address: | 641 Niagara Stre , St. Catharines, L0S 1J0, Niagara |
| Directions/Cross Streets: | Near Old Oxford Rd. |
| Rooms: | 5 |
| Rooms +: | 3 |
| Bedrooms: | 3 |
| Bedrooms +: | 1 |
| Family Room: | F |
| Basement: | Finished, Separate Ent |
| Level/Floor | Room | Length(ft) | Width(ft) | Descriptions | |
| Room 1 | Main | Living Ro | 16.01 | 12 | Pot Lights |
| Room 2 | Main | Kitchen | 16.01 | 10 | W/O To Deck, Stainless Steel Appl, Pot Lights |
| Room 3 | Main | Primary B | 12 | 12 | |
| Room 4 | Main | Bedroom 2 | 12 | 10.99 | Closet |
| Room 5 | Main | Bedroom 3 | 10.99 | 8.99 | Closet |
| Room 6 | Main | Bathroom | 4 Pc Bath, Double Sink, Separate Shower | ||
| Room 7 | Basement | Bathroom | 3 Pc Bath, Separate Shower | ||
| Room 8 | Basement | Living Ro | 9.15 | 12.4 | Electric Fireplace, Pot Lights |
| Room 9 | Basement | Kitchen | 10.99 | 8.99 | |
| Room 10 | Basement | Bedroom | 16.4 | 11.41 |
| Washroom Type | No. of Pieces | Level |
| Washroom Type 1 | 5 | Main |
| Washroom Type 2 | 3 | Basement |
| Washroom Type 3 | 0 | |
| Washroom Type 4 | 0 | |
| Washroom Type 5 | 0 |
| Total Area: | 0.00 |
| Property Type: | Detached |
| Style: | Bungalow |
| Exterior: | Brick, Metal/Steel Sidi |
| Garage Type: | None |
| (Parking/)Drive: | Private |
| Drive Parking Spaces: | 2 |
| Park #1 | |
| Parking Type: | Private |
| Park #2 | |
| Parking Type: | Private |
| Pool: | None |
| Approximatly Square Footage: | 700-1100 |
| CAC Included: | N |
| Water Included: | N |
| Cabel TV Included: | N |
| Common Elements Included: | N |
| Heat Included: | N |
| Parking Included: | N |
| Condo Tax Included: | N |
| Building Insurance Included: | N |
| Fireplace/Stove: | Y |
| Heat Type: | Forced Air |
| Central Air Conditioning: | None |
| Central Vac: | N |
| Laundry Level: | Syste |
| Ensuite Laundry: | F |
| Sewers: | Sewer |
$
%
Years
This calculator is for demonstration purposes only. Always consult a professional
financial advisor before making personal financial decisions.
| Although the information displayed is believed to be accurate, no warranties or representations are made of any kind. |
| CENTURY 21 PERCY FULTON LTD. |
|
|
Gary Singh
Broker
Dir:
416-333-6935
Bus:
905-475-4750
| Book Showing | Email a Friend |
Jump To:
At a Glance:
| Type: | Freehold - Detached |
| Area: | Niagara |
| Municipality: | St. Catharines |
| Neighbourhood: | 442 - Vine/Linwell |
| Style: | Bungalow |
| Tax: | $3,567 |
| Beds: | 3+1 |
| Baths: | 2 |
| Fireplace: | Y |
| Pool: | None |
Locatin Map:
Payment Calculator:

