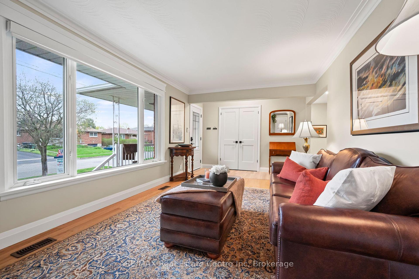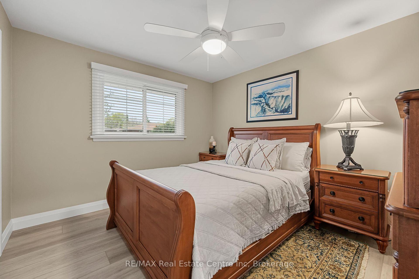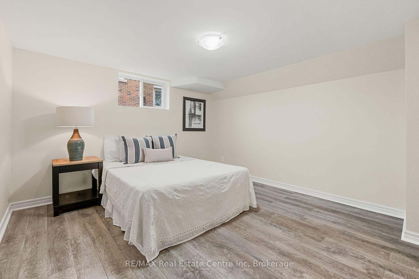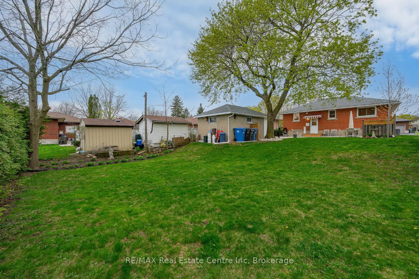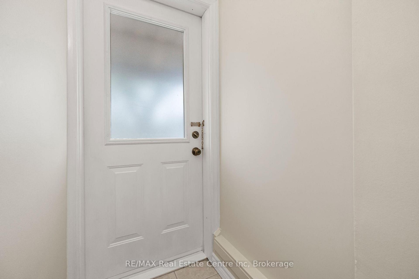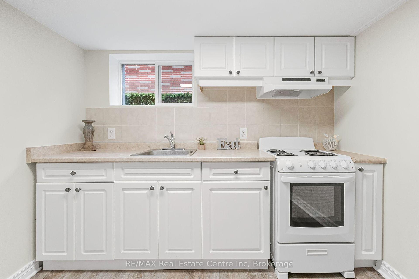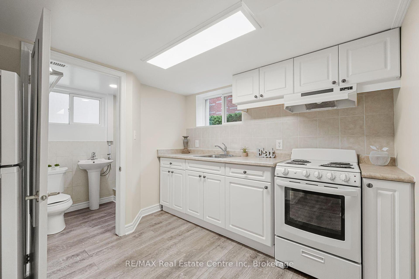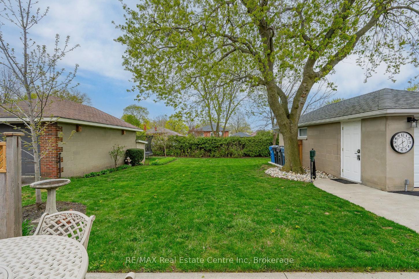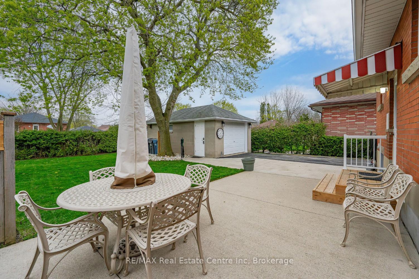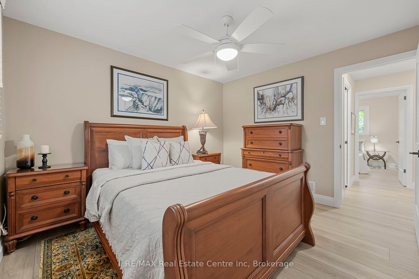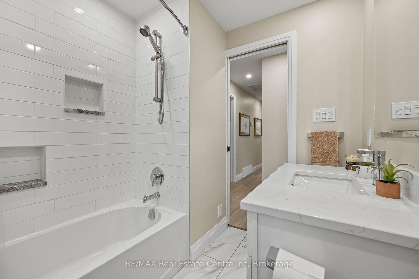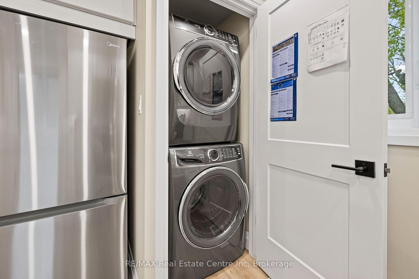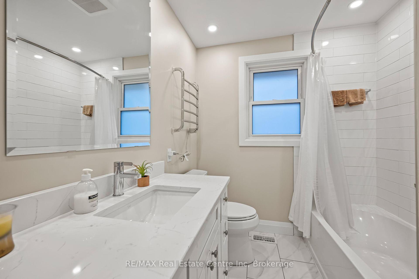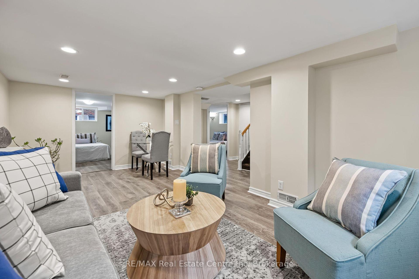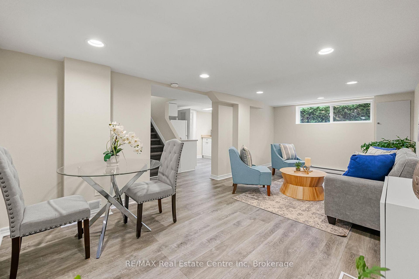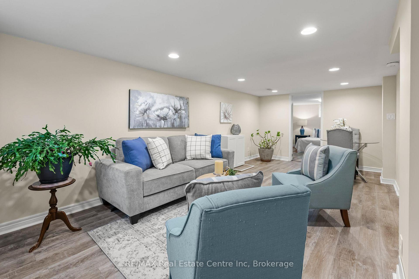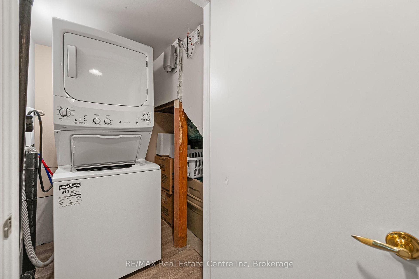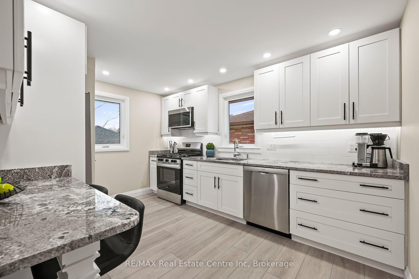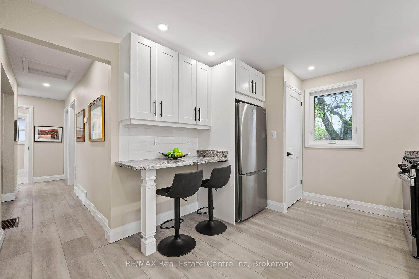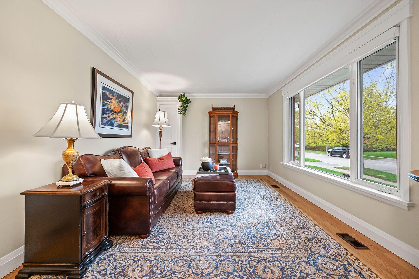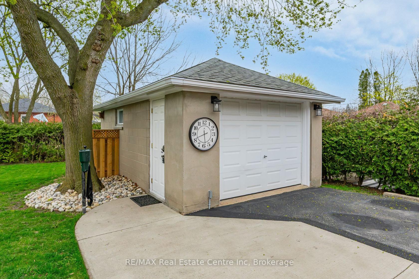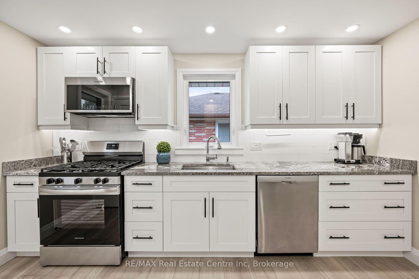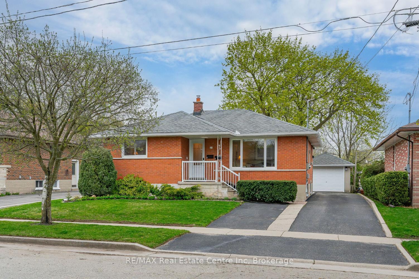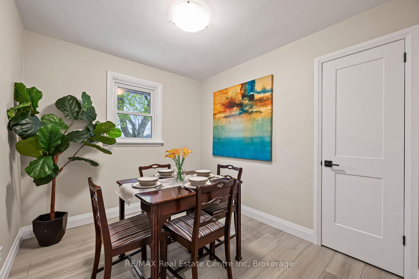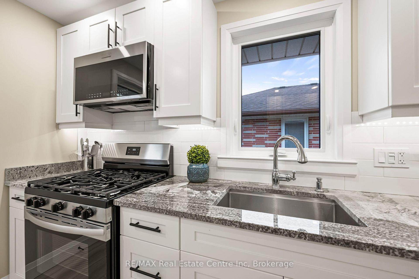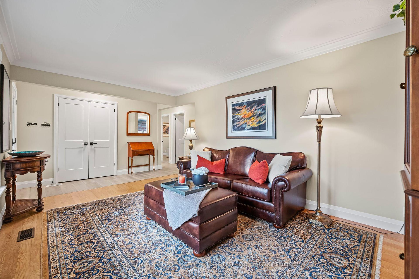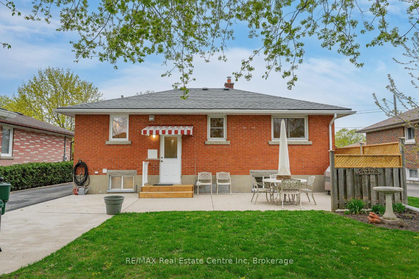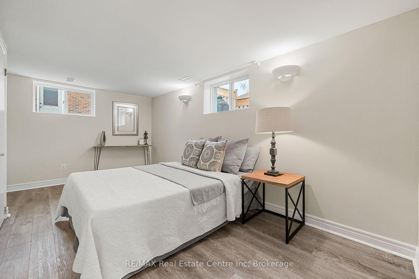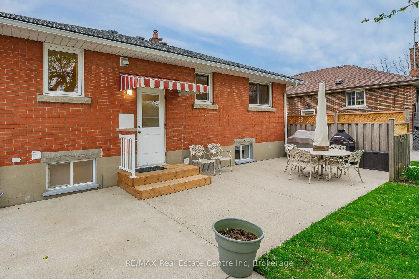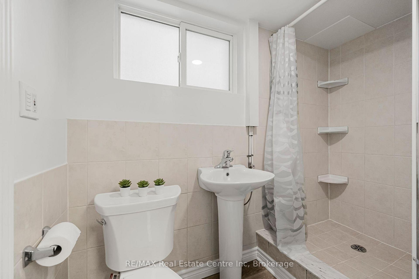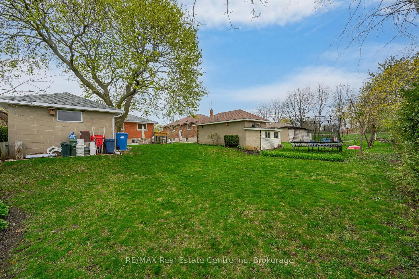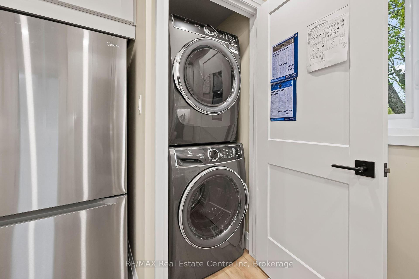$849,900
Available - For Sale
Listing ID: X12134089
21 NORMANDY Driv , Guelph, N1E 2P3, Wellington
| Beautifully renovated 3-bdrm bungalow W/LEGAL 2-bdrm bsmt apt in quiet family-friendly neighbourhood just steps from Franchetto Park! Home is perfect for multi-generational families, buyers seeking rental income or investors looking for turn-key cash-flow opportunity. Charming brick exterior & front porch set the tone for what's inside. Step into living room W/solid oak hardwood refinished approx. 2018 & large picture window. Updated kitchen W/white cabinetry, new S/S appliances, stone counters, subway tile backsplash & new luxury vinyl plank flooring. Down the hall are 3 bdrms W/ample closet space & large windows. Luxury vinyl floors continue throughout the bdrms making upper level carpet-free! Renovated 4pc bath W/quartz counters, oversized tiled floor & tiled shower/tub. Main floor laundry W/new washer/dryer. Finished bsmt W/sep entrance & legal 2-bdrm apt provides independence for family or tenants. Spacious Kitchen W/lots of cabinetry & prep space while open-concept living & dining area features pot lights & large window. Bdrms have above-grade windows & stylish 3pc bath, sep laundry & sep hydro meter make it turn-key for rental use. Bsmt renovated & updated in 2019 incl. new underground plumbing. Home is owner-occupied allowing you to choose tenants & set rental terms! New furnace & AC 2024, new interior doors, front door, hardware, trim & some windows 2024 & roof 2013.Perfect backyard for entertaining & relaxing! Patio area is ideal for BBQs while expansive lawn provides space for kids & pets to play. Extra-deep detached garage W/new opener, new windows, B/I workbench & shelves offer great space for storage, workshop or hobbies, while long driveway can park 6 or more cars. With generous 50 X 130 lot there is potential to add Accessory Dwelling Unit (ADU) increasing property's investment potential. Short walk to St. James Catholic HS, St. John CS, John F. Ross CVI & Ottawa Cres PS. Steps from parks, trails & mins from downtown shops, restaurants & nightlife! |
| Price | $849,900 |
| Taxes: | $4605.55 |
| Assessment Year: | 2025 |
| Occupancy: | Owner |
| Address: | 21 NORMANDY Driv , Guelph, N1E 2P3, Wellington |
| Acreage: | < .50 |
| Directions/Cross Streets: | William St |
| Rooms: | 6 |
| Rooms +: | 5 |
| Bedrooms: | 3 |
| Bedrooms +: | 2 |
| Family Room: | F |
| Basement: | Apartment, Separate Ent |
| Level/Floor | Room | Length(ft) | Width(ft) | Descriptions | |
| Room 1 | Main | Living Ro | 19.84 | 10.66 | |
| Room 2 | Main | Kitchen | 13.15 | 10.07 | |
| Room 3 | Main | Primary B | 11.58 | 10.5 | |
| Room 4 | Main | Bathroom | 4 Pc Bath | ||
| Room 5 | Main | Bedroom 2 | 10.5 | 9.68 | |
| Room 6 | Main | Bedroom 3 | 9.68 | 8.33 | |
| Room 7 | Basement | Kitchen | 9.84 | 9.09 | |
| Room 8 | Basement | Living Ro | 20.01 | 10.23 | |
| Room 9 | Basement | Bedroom 4 | 15.09 | 7.9 | |
| Room 10 | Basement | Bedroom 5 | 12 | 10.99 | |
| Room 11 | Basement | Bathroom | 3 Pc Bath |
| Washroom Type | No. of Pieces | Level |
| Washroom Type 1 | 3 | Basement |
| Washroom Type 2 | 4 | Main |
| Washroom Type 3 | 0 | |
| Washroom Type 4 | 0 | |
| Washroom Type 5 | 0 |
| Total Area: | 0.00 |
| Approximatly Age: | 51-99 |
| Property Type: | Detached |
| Style: | Bungalow |
| Exterior: | Brick |
| Garage Type: | Detached |
| (Parking/)Drive: | Private Do |
| Drive Parking Spaces: | 5 |
| Park #1 | |
| Parking Type: | Private Do |
| Park #2 | |
| Parking Type: | Private Do |
| Pool: | None |
| Approximatly Age: | 51-99 |
| Approximatly Square Footage: | 700-1100 |
| Property Features: | Hospital, Library |
| CAC Included: | N |
| Water Included: | N |
| Cabel TV Included: | N |
| Common Elements Included: | N |
| Heat Included: | N |
| Parking Included: | N |
| Condo Tax Included: | N |
| Building Insurance Included: | N |
| Fireplace/Stove: | N |
| Heat Type: | Forced Air |
| Central Air Conditioning: | Central Air |
| Central Vac: | N |
| Laundry Level: | Syste |
| Ensuite Laundry: | F |
| Elevator Lift: | False |
| Sewers: | Sewer |
| Utilities-Cable: | Y |
| Utilities-Hydro: | Y |
$
%
Years
This calculator is for demonstration purposes only. Always consult a professional
financial advisor before making personal financial decisions.
| Although the information displayed is believed to be accurate, no warranties or representations are made of any kind. |
| RE/MAX Real Estate Centre Inc |
|
|
Gary Singh
Broker
Dir:
416-333-6935
Bus:
905-475-4750
| Book Showing | Email a Friend |
Jump To:
At a Glance:
| Type: | Freehold - Detached |
| Area: | Wellington |
| Municipality: | Guelph |
| Neighbourhood: | St. George's |
| Style: | Bungalow |
| Approximate Age: | 51-99 |
| Tax: | $4,605.55 |
| Beds: | 3+2 |
| Baths: | 2 |
| Fireplace: | N |
| Pool: | None |
Locatin Map:
Payment Calculator:

