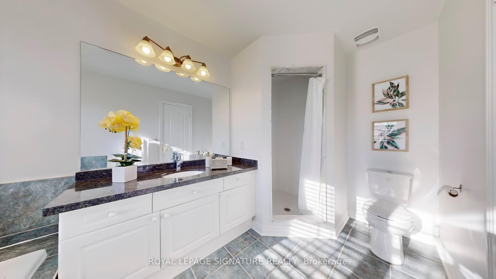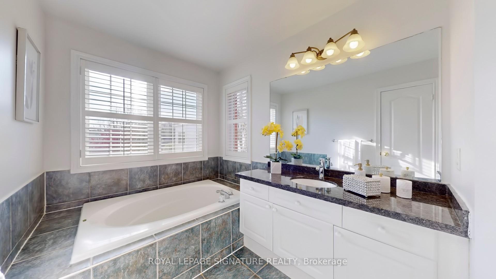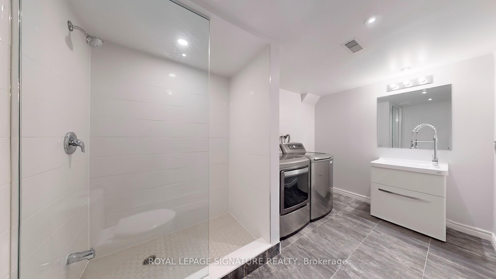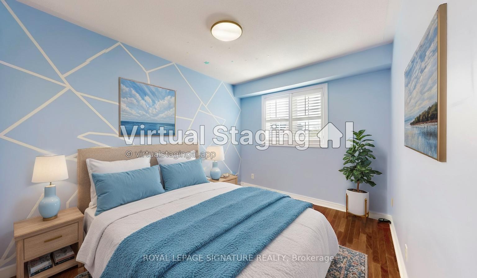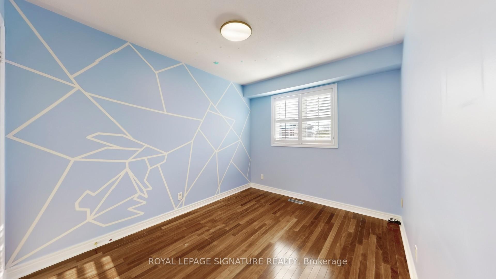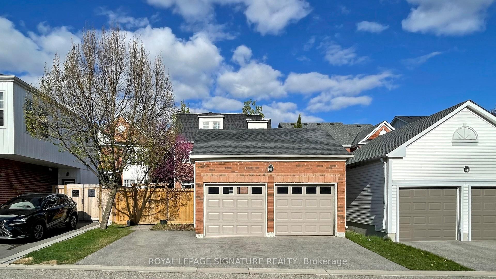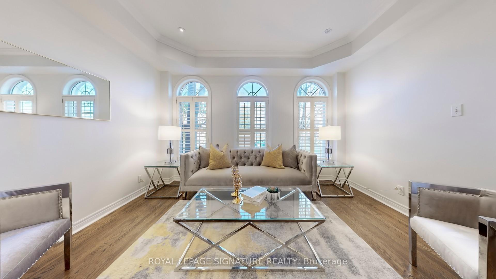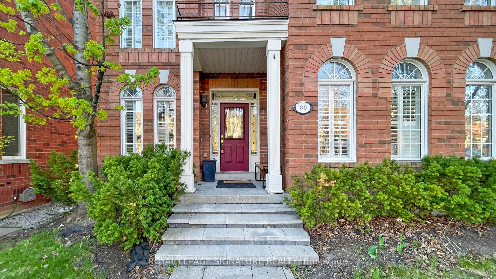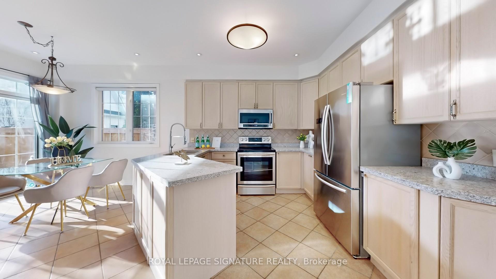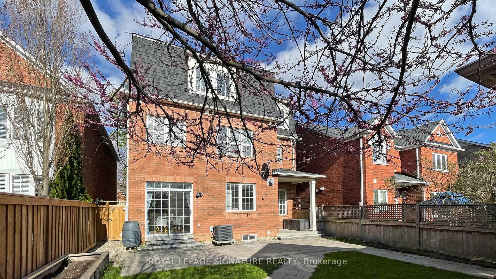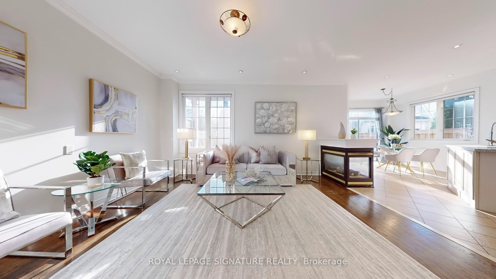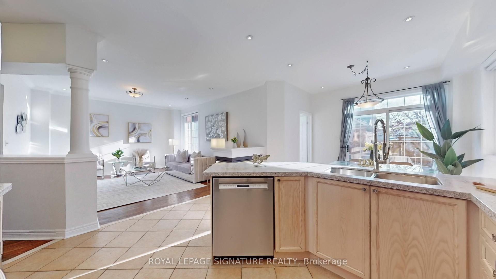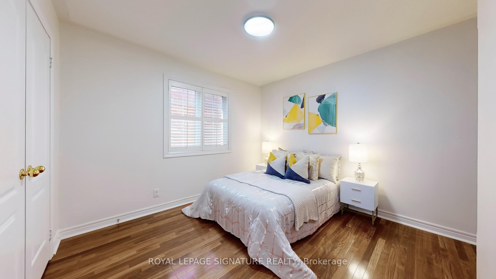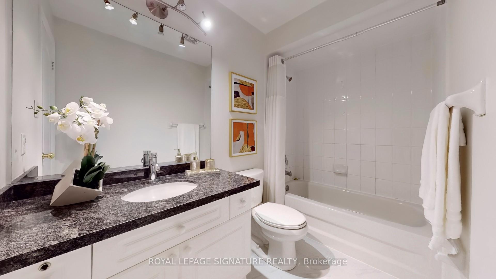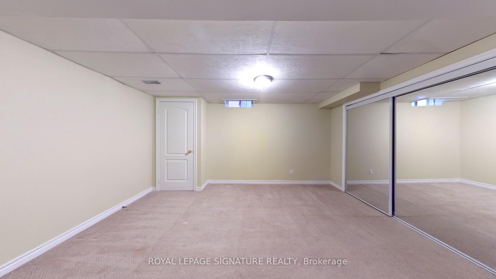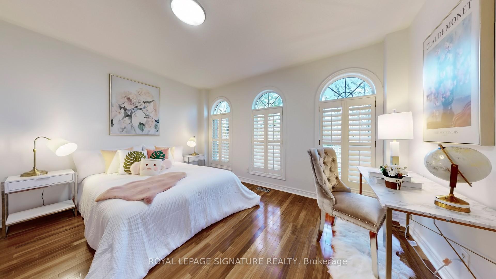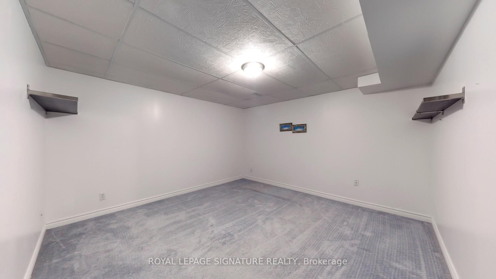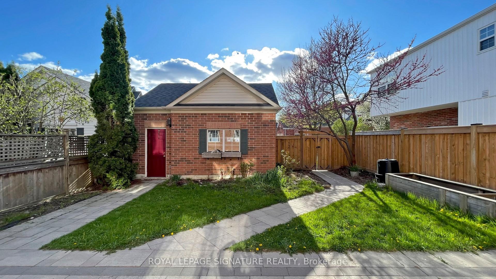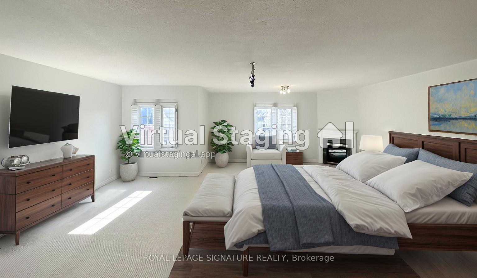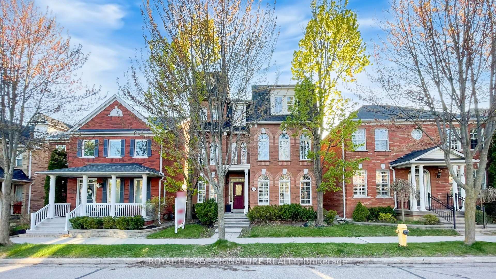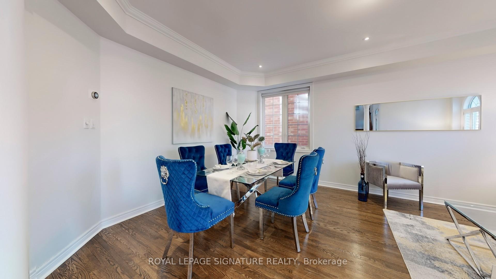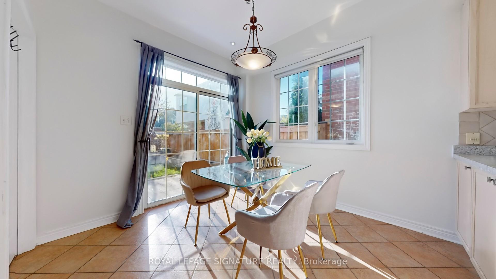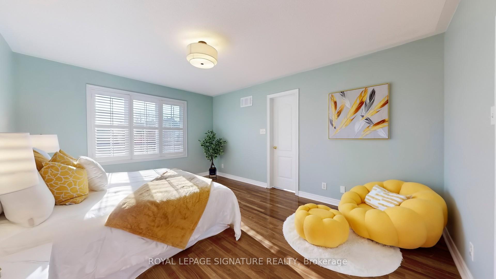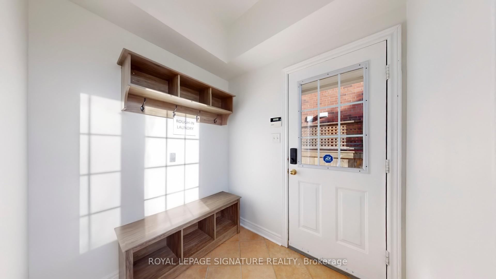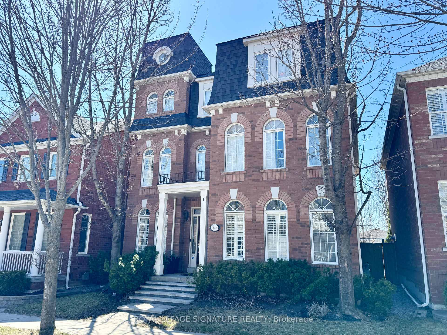$1,425,000
Available - For Sale
Listing ID: N12133379
80 Country Glen Road , Markham, L6B 1B5, York
| Gorgeous Detached Home Located In The Highly Sought-After Cornell Community! This Bright and Spacious Home Featuring Open-concept Layout With Lots Of Natural Light, Approx. 3300 sqft Above Grade. 4+2 Bedrooms With A Huge Loft, 4 Washroom, 2-Car Garage. Hardwood Floor on Main & 2nd Floor, Oak Staircase, 9' Ceiling, Kitchen With A Breakfast Area & Walk-Out To Backyard. Each Bedroom Offers Ample Space. 3rd-Floor Open Loft Adds Valuable Extra Living Space With Flexibility For Your Lifestyle Needs. Finished Basement With 2 Bedroom, Laundry Room & Full Bath. Freshly Painted, New Carpets. Fenced Backyard With Apple And Cherry Trees, Landscaped Front And Back Yards, Great For Entertaining Or Relaxing Outdoors. Rough-In Laundry in Mudroom. Family Friendly Neighborhood! Close to Mount Joy Go Station, Cornell Community Centre, Library, Markham Stouffville Hospital, Cornell Bus Terminal, Schools, Parks, Hwy 7 & 407 and More! See Virtual Tour, Matterport & Floor Plan! |
| Price | $1,425,000 |
| Taxes: | $6287.04 |
| Occupancy: | Vacant |
| Address: | 80 Country Glen Road , Markham, L6B 1B5, York |
| Directions/Cross Streets: | Hwy 7 & 9th Line |
| Rooms: | 10 |
| Rooms +: | 2 |
| Bedrooms: | 4 |
| Bedrooms +: | 2 |
| Family Room: | T |
| Basement: | Finished, Full |
| Level/Floor | Room | Length(ft) | Width(ft) | Descriptions | |
| Room 1 | Main | Living Ro | 18.56 | 13.28 | Hardwood Floor, Combined w/Dining, Crown Moulding |
| Room 2 | Main | Dining Ro | 18.56 | 13.28 | Hardwood Floor, Combined w/Living, Crown Moulding |
| Room 3 | Main | Kitchen | 20.07 | 10.5 | Ceramic Floor, Breakfast Area, W/O To Yard |
| Room 4 | Main | Family Ro | 15.02 | 14.5 | Hardwood Floor, Fireplace, Open Concept |
| Room 5 | Second | Primary B | 15.42 | 12.14 | Hardwood Floor, Walk-In Closet(s), 5 Pc Ensuite |
| Room 6 | Second | Bedroom 2 | 13.45 | 12.4 | Hardwood Floor, Closet, Window |
| Room 7 | Second | Bedroom 3 | 13.71 | 10.76 | Hardwood Floor, Closet, Window |
| Room 8 | Second | Bedroom 4 | 13.45 | 8.89 | Hardwood Floor, Closet, Window |
| Room 9 | Third | Loft | 28.54 | 39.69 | Broadloom, Fireplace, Open Concept |
| Room 10 | Basement | Bedroom | 14.53 | 12.63 | Broadloom, Closet |
| Room 11 | Basement | Bedroom | 14.43 | 12.79 | Broadloom |
| Washroom Type | No. of Pieces | Level |
| Washroom Type 1 | 5 | Second |
| Washroom Type 2 | 2 | Main |
| Washroom Type 3 | 4 | Second |
| Washroom Type 4 | 3 | Basement |
| Washroom Type 5 | 0 | |
| Washroom Type 6 | 5 | Second |
| Washroom Type 7 | 2 | Main |
| Washroom Type 8 | 4 | Second |
| Washroom Type 9 | 3 | Basement |
| Washroom Type 10 | 0 |
| Total Area: | 0.00 |
| Approximatly Age: | 16-30 |
| Property Type: | Detached |
| Style: | 3-Storey |
| Exterior: | Brick, Shingle |
| Garage Type: | Detached |
| (Parking/)Drive: | Private |
| Drive Parking Spaces: | 3 |
| Park #1 | |
| Parking Type: | Private |
| Park #2 | |
| Parking Type: | Private |
| Pool: | None |
| Approximatly Age: | 16-30 |
| Approximatly Square Footage: | 3000-3500 |
| CAC Included: | N |
| Water Included: | N |
| Cabel TV Included: | N |
| Common Elements Included: | N |
| Heat Included: | N |
| Parking Included: | N |
| Condo Tax Included: | N |
| Building Insurance Included: | N |
| Fireplace/Stove: | N |
| Heat Type: | Forced Air |
| Central Air Conditioning: | Central Air |
| Central Vac: | N |
| Laundry Level: | Syste |
| Ensuite Laundry: | F |
| Sewers: | Sewer |
$
%
Years
This calculator is for demonstration purposes only. Always consult a professional
financial advisor before making personal financial decisions.
| Although the information displayed is believed to be accurate, no warranties or representations are made of any kind. |
| ROYAL LEPAGE SIGNATURE REALTY |
|
|
Gary Singh
Broker
Dir:
416-333-6935
Bus:
905-475-4750
| Virtual Tour | Book Showing | Email a Friend |
Jump To:
At a Glance:
| Type: | Freehold - Detached |
| Area: | York |
| Municipality: | Markham |
| Neighbourhood: | Cornell |
| Style: | 3-Storey |
| Approximate Age: | 16-30 |
| Tax: | $6,287.04 |
| Beds: | 4+2 |
| Baths: | 4 |
| Fireplace: | N |
| Pool: | None |
Locatin Map:
Payment Calculator:

